A frame structure is a structural system consisting of at least one horizontal and one vertical member. These members are connected in a node. The vertical members are called "columns"; the horizontal members are called "beams".
Features
A classic single-bay frame structure consists of two columns and a beam, which connects both columns. For stiffening, such a frame requires at least one rigid connection in one or both frame joints.
Rigid frame joints ensure the stability in the sense that the frame structure cannot be displaced, so that bracing with tie rods is generally not required. Furthermore, rigid frame joints can absorb bending moments. Thus, the moment in the span of the girder is kept low and a larger span is achieved.
Application
Frame structures can also be arranged in two or more bays (built lengthwise or widthwise) or in stories (built on top of each other).
- Multi-aisle frames: Logistics halls
- Multi-story frames: Multi-story buildings, parking garages
Since the frame structures are mainly subjected to bending, there are usually specific cross-section reinforcements (tapers) in the area of the frame joint (see Image 1). Due to the higher stiffness, the moments are "tightened" at this location and reduced at the other locations, such as in the middle of the span.
A rigid frame joint is welded or bolted. If necessary, web ribs are also arranged so that the compressive forces from the bending moments in beam are transferred to the column in such a way that the column flange does not bend too much (see Image 02).
Frame Structures in RFEM and RSTAB
Dlubal Software provides RFEM and RSTAB as main programs that allow you to intuitively model various member structures and calculate internal forces, deformations, and support forces. The Steel Joints add-on is suitable for the design of frame joints.
Other Structural Types
- Beam Structure
- Truss
- Arched Structure






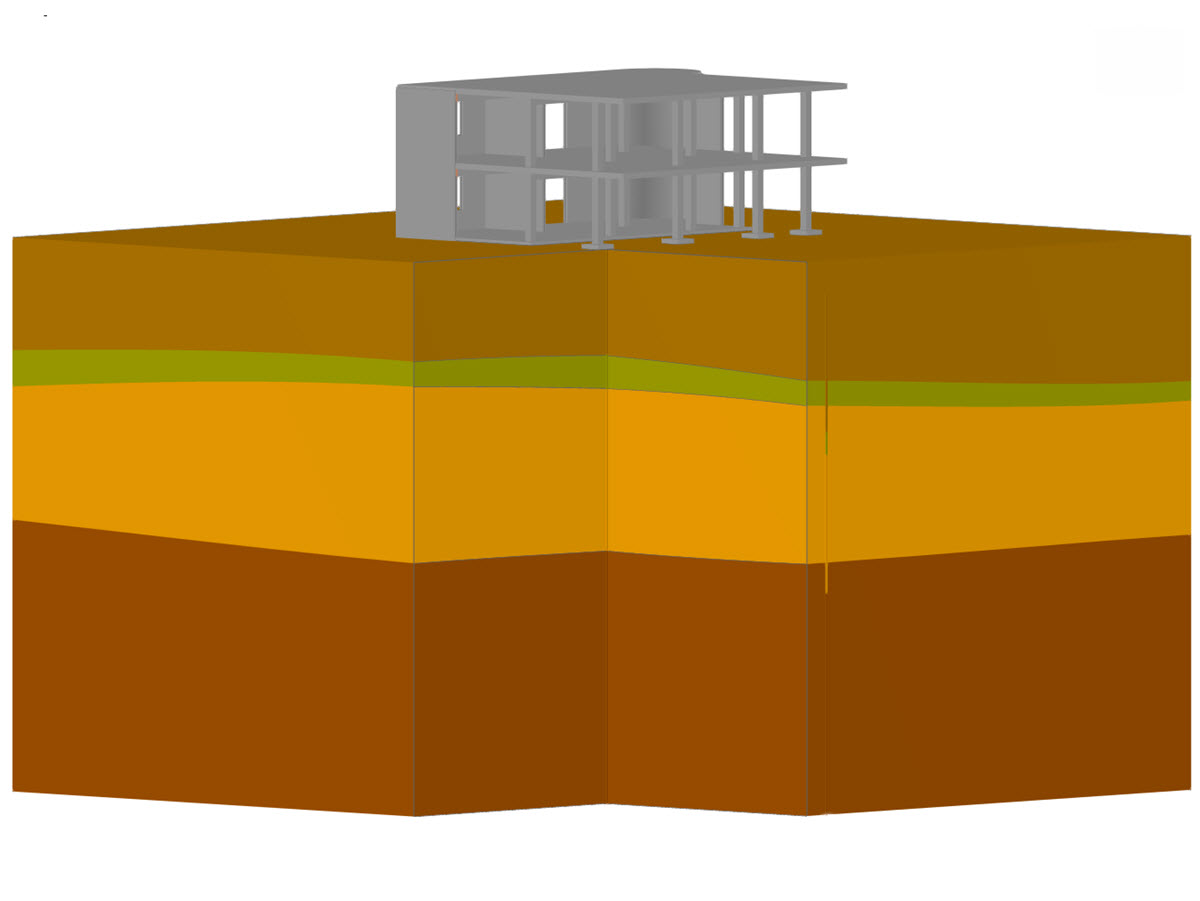

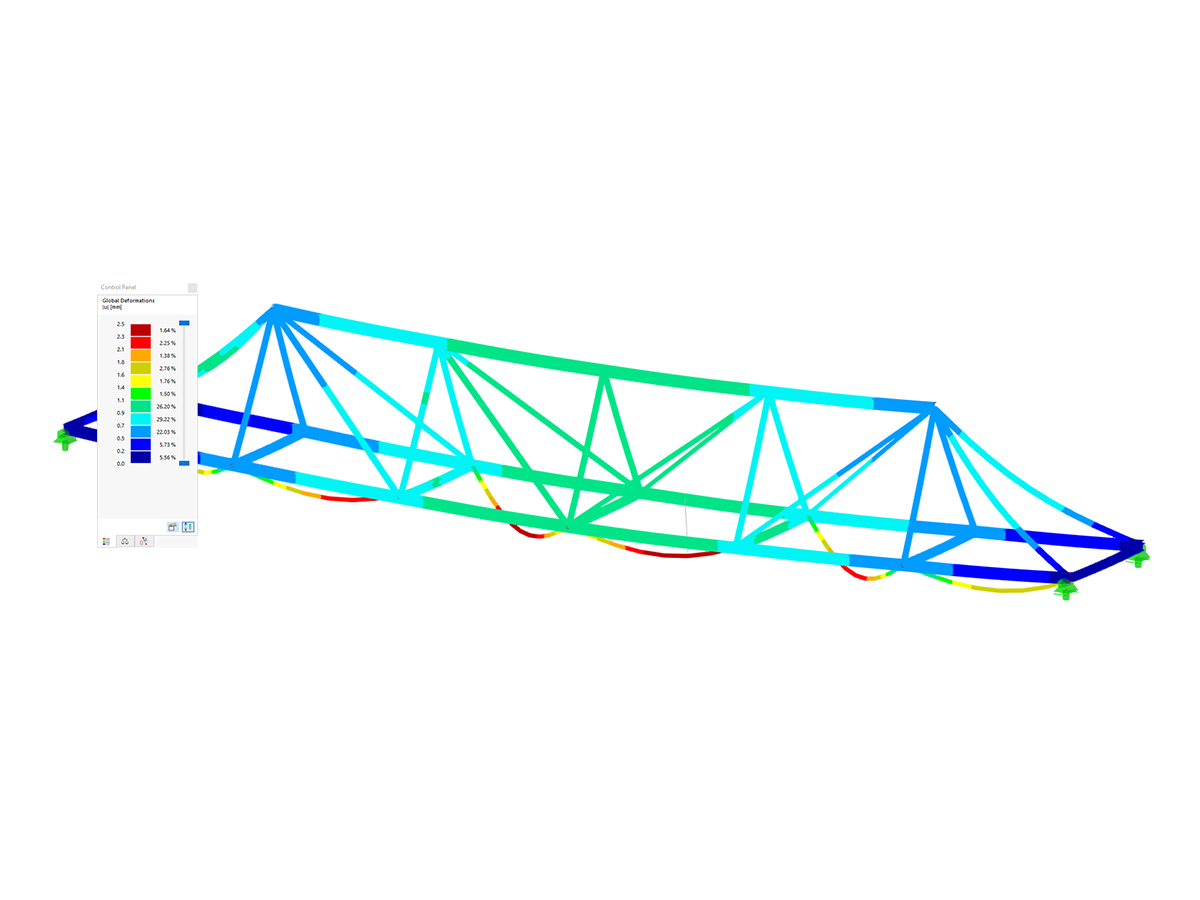


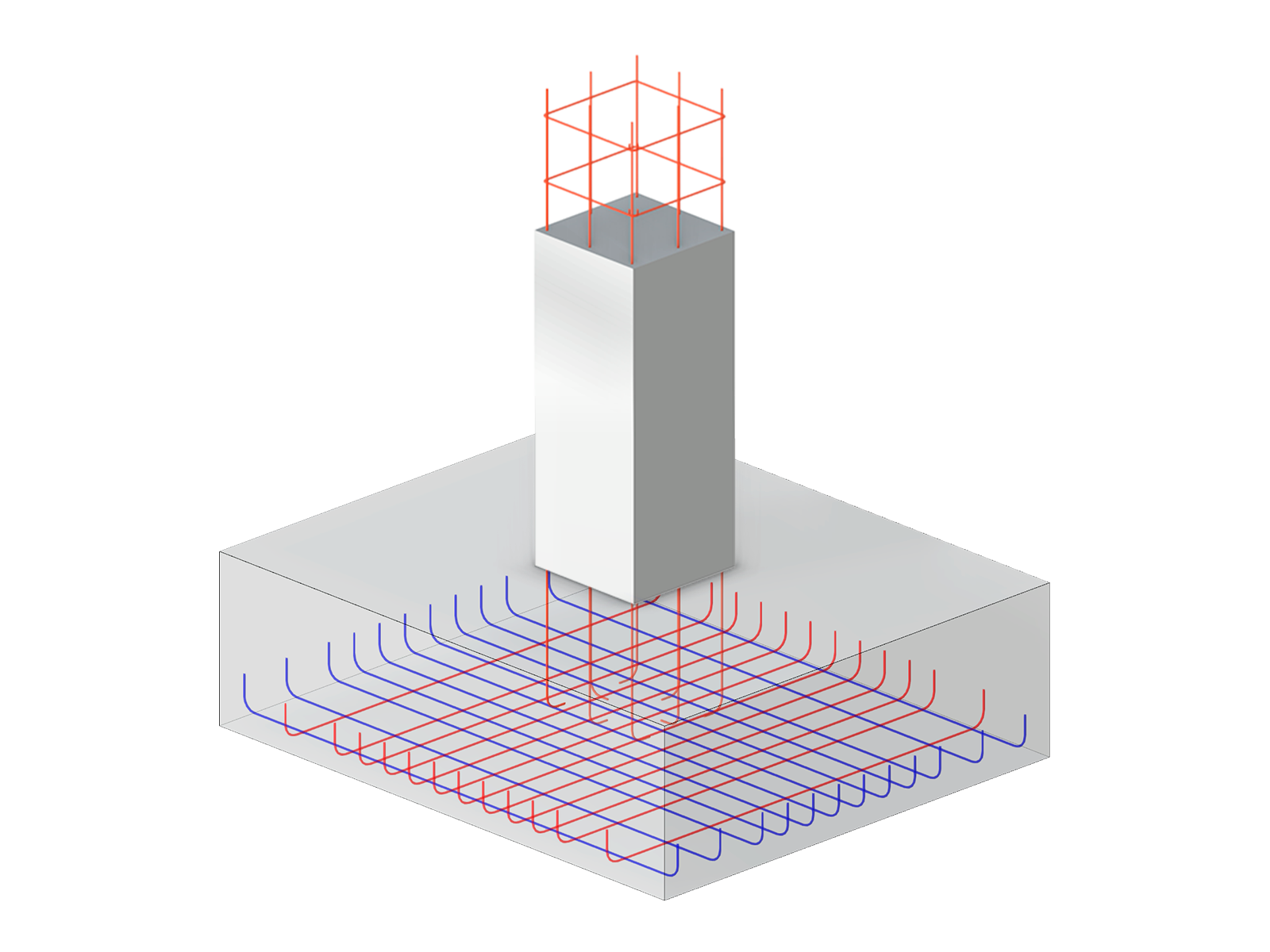


.png?mw=600&hash=49b6a289915d28aa461360f7308b092631b1446e)




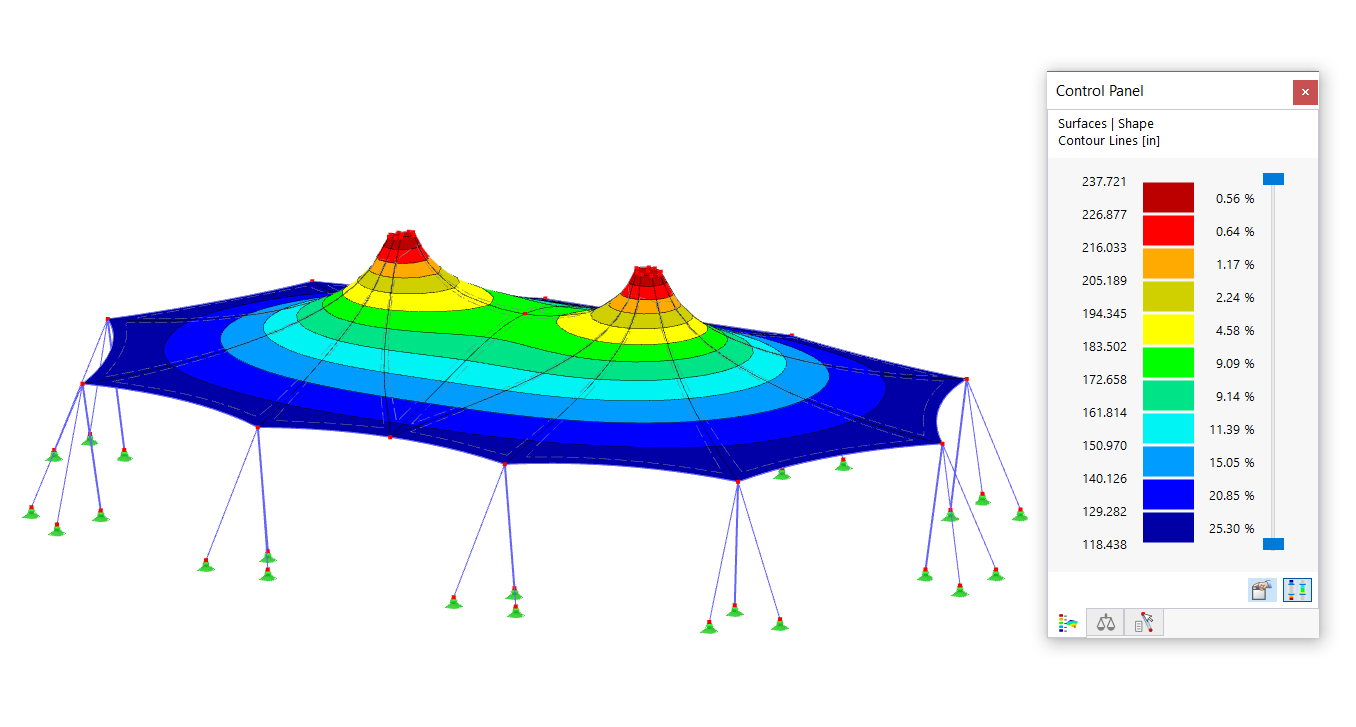










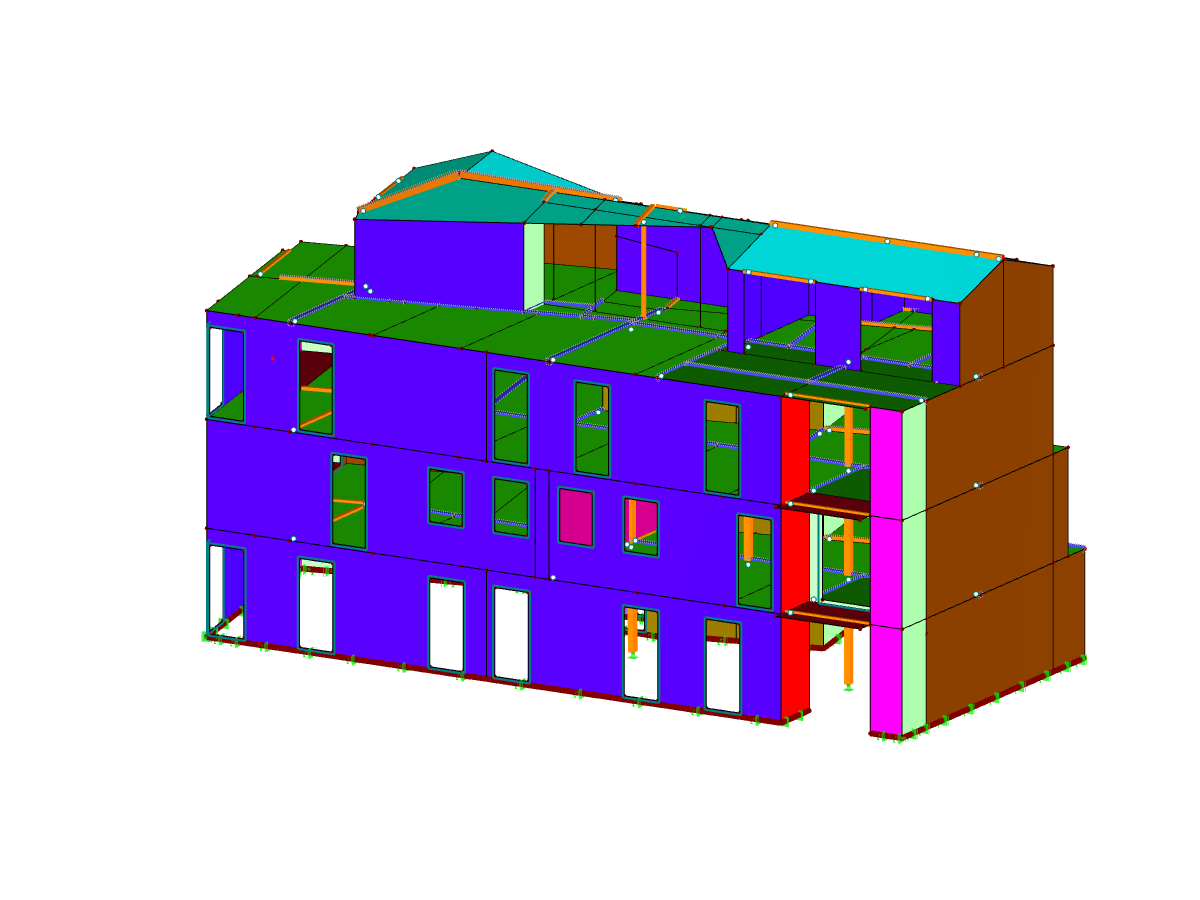
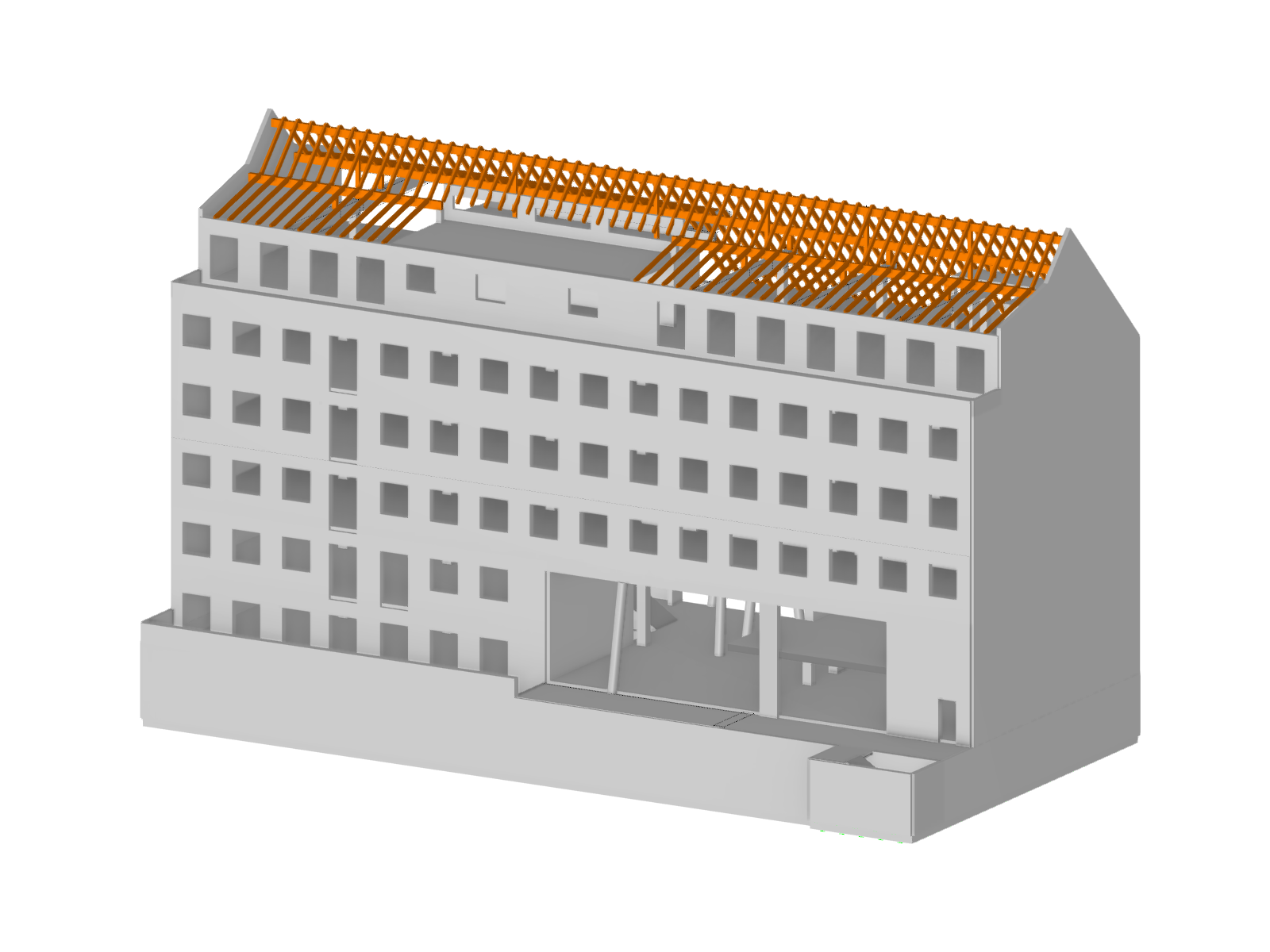


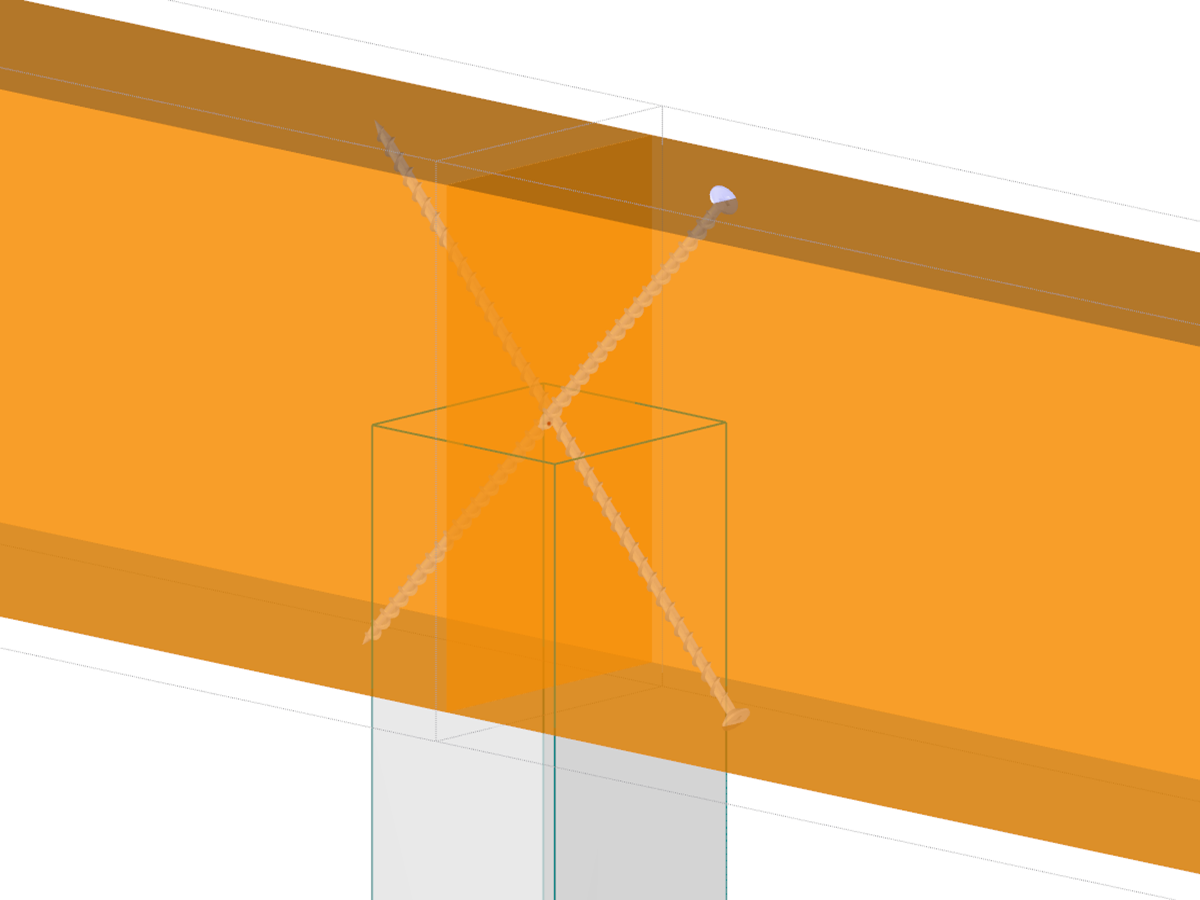.png?mw=600&hash=650b1058bf10a1f4e85c2911b3cca332da1e4b9f)
