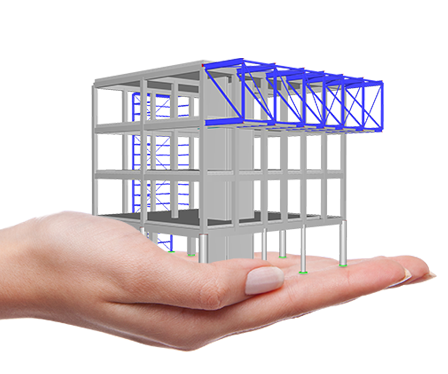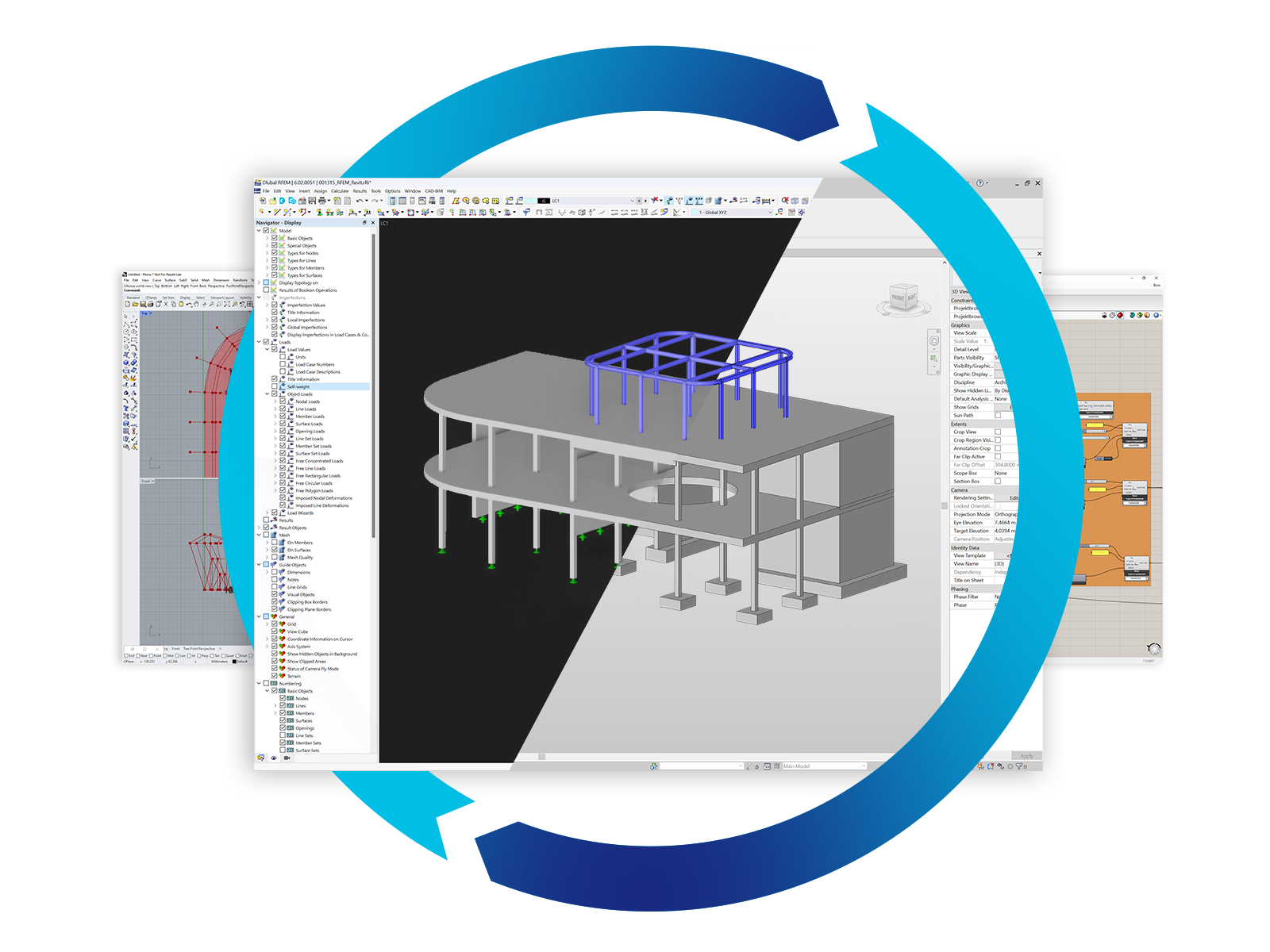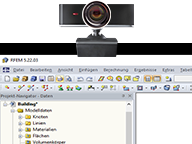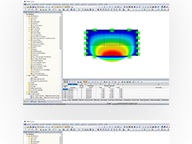I have been using RFEM 6 for my steel design projects in Italy and abroad for a few years now, and it has become indispensable! Geometric modeling, always fast and precise, is easy and convenient due to the internal (CAD) tools.
Any type of structure, from the simplest (beam elements) to the most complex geometries with shell elements, can be modeled with ease; BIM is excellent with other software. Editing is also easy, and if you make changes or revisions to the design, it takes a moment to implement them. The software includes several design standards, is flexible in use, clear, complete with all types of structural analysis, both static and dynamic, precise and reliable.
In my opinion, it excels in nonlinearities when both entering the data and performing the nonlinear calculation; the mesh quality is excellent. The post-processing is very complex and the results are always clear, reliable, and easy to check and interpret. It always gives me freedom in my design preferences and assists me with all of them. When I compare myself with colleagues who use other software, frankly, it is impossible to do better. It simply does things that other software does not do, and does them in an easy way.
The support provided by the Italian team has always been up to the highest standards and has only improved over the years. Thanks and congratulations!







.png?mw=192&hash=f63e4a3f1836233005de32f60201d5392e507cf1)


.png?mw=80&hash=24e105a767cf2e175614b729c2d2fa1673e4e81b)