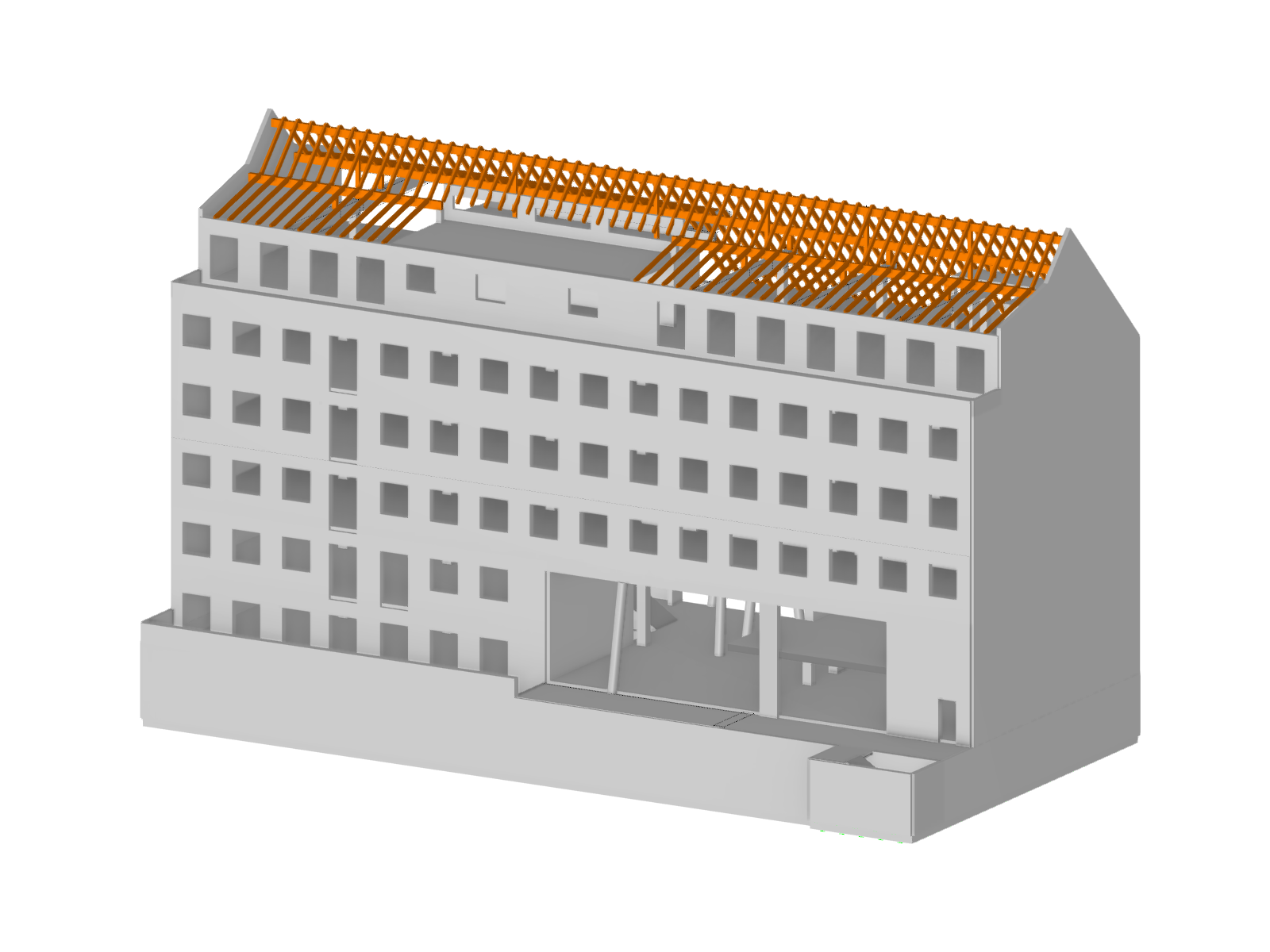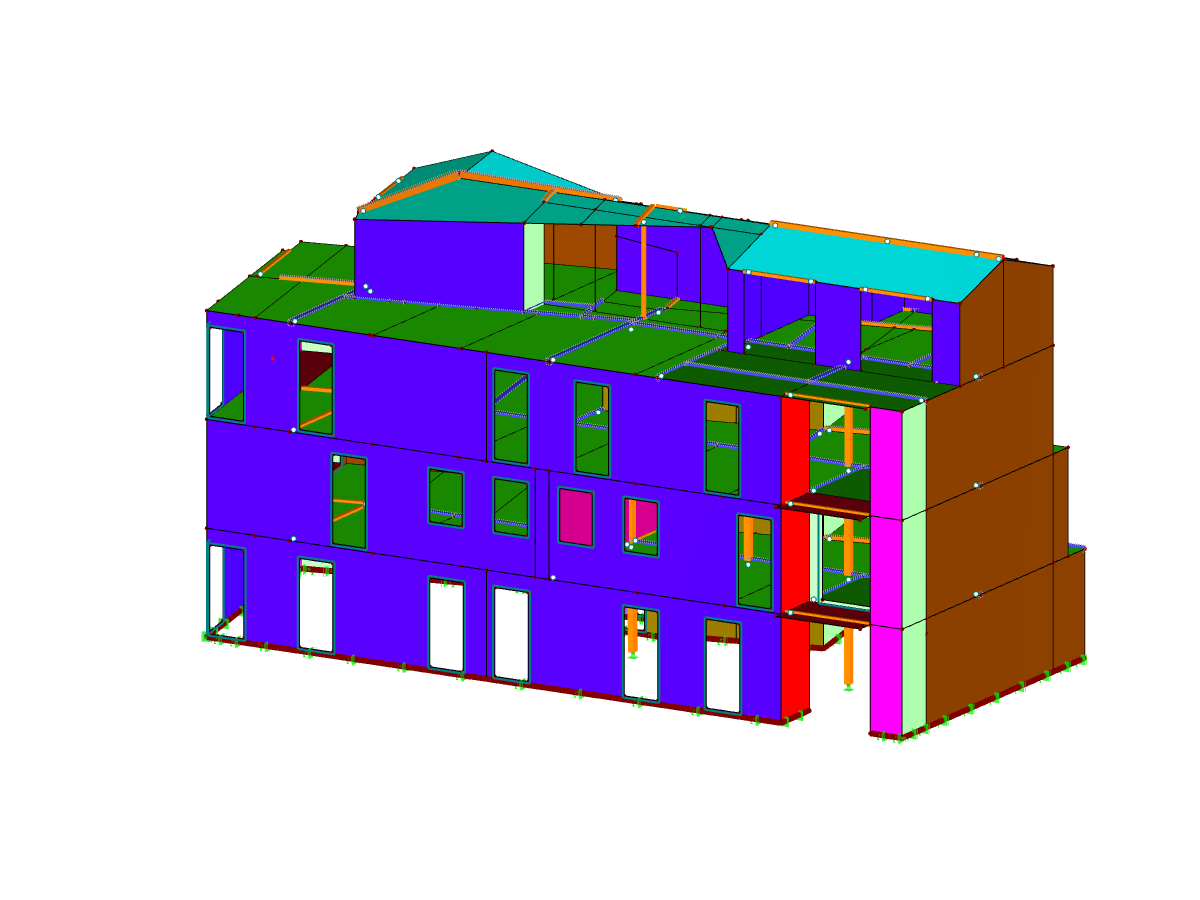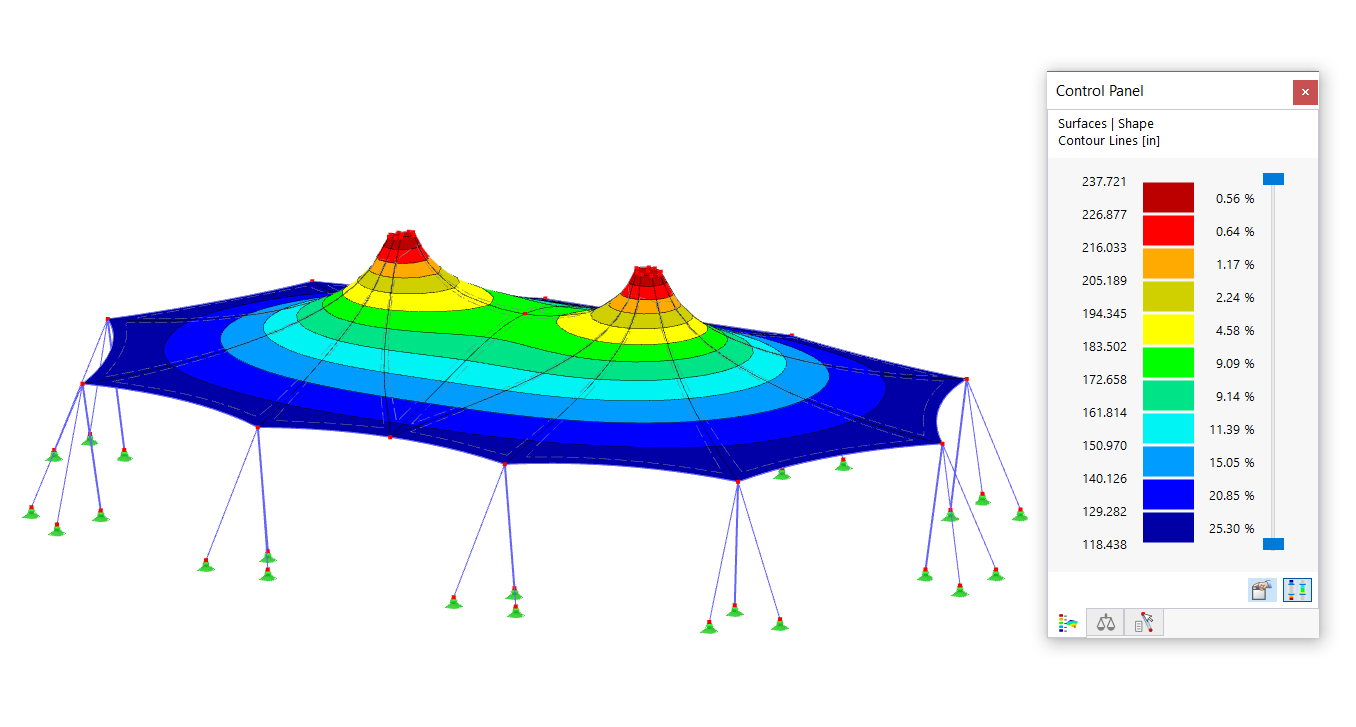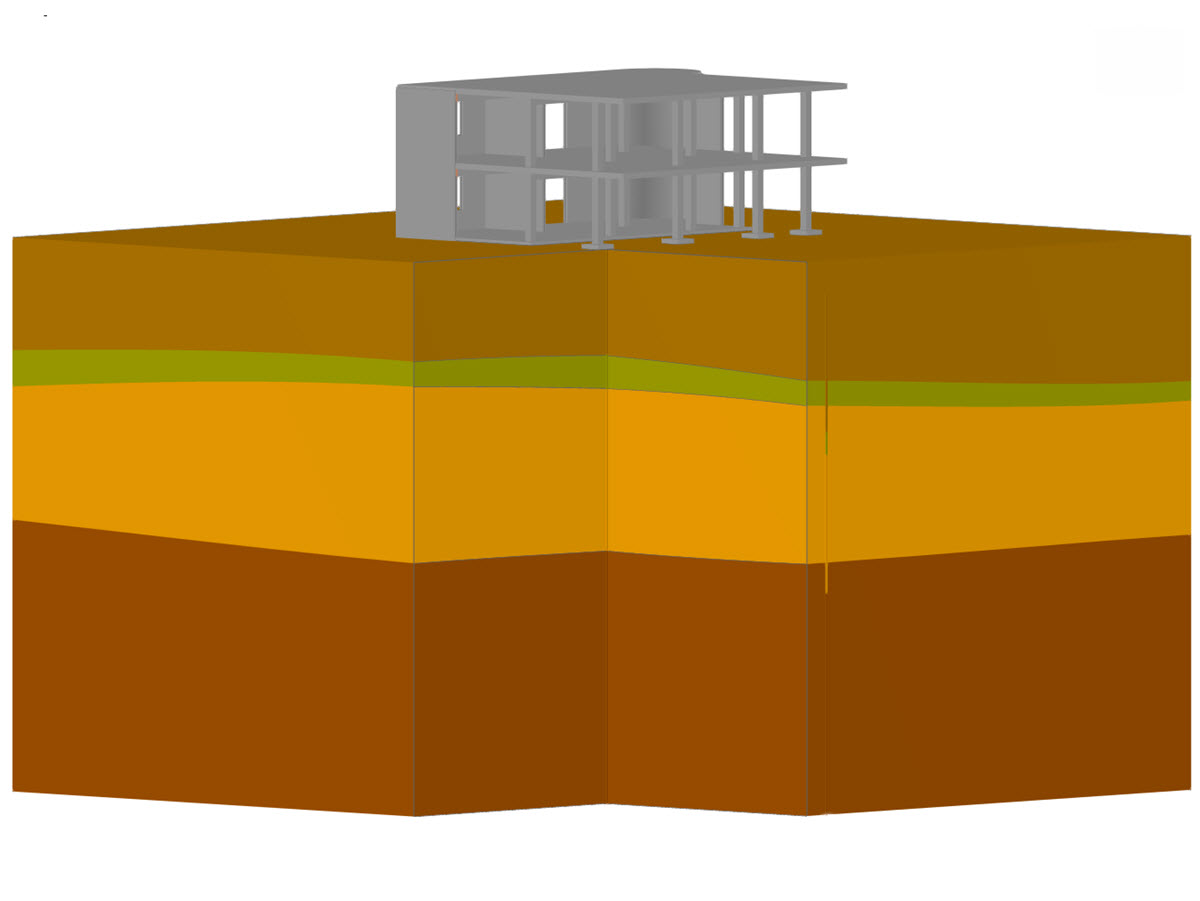An extraordinary observation and birdwatching tower is located in the Reuss delta in Uri. Its striking primary supporting structure consists of 48 inclined saw-cut circular timber supports. From four platforms, visitors can enjoy the view of the Reuss delta in Uri and ornithologists can observe breeding birds.
The 11.5 m high tower was designed by architect Gion A. Caminada. The structural analysis was carried out by Dlubal customer Pirmin Jung Ingenieure.
Structural Timber Engineer
Pirmin Jung Engineers for timber structures AG
Rain, Switzerland
Website of Pirmin Jung
Model of the tower in RSTAB (© Pirmin Jung Ingenieure)
| 5 star | ||
| 4 star | ||
| 3 star | ||
| 2 star | ||
| 1 star |
Timber Observation Tower
| Number of Nodes | 815 |
| Number of Members | 1149 |
| Number of Load Cases | 4 |
| Number of Load Combinations | 3 |
| Total Weight | 19,620 t |
| Dimensions (Metric) | 8.427 x 8.427 x 10.928 m |
| Dimensions (Imperial) | 27.65 x 27.65 x 35.85 feet |
| Program Version | 7.04.46 |

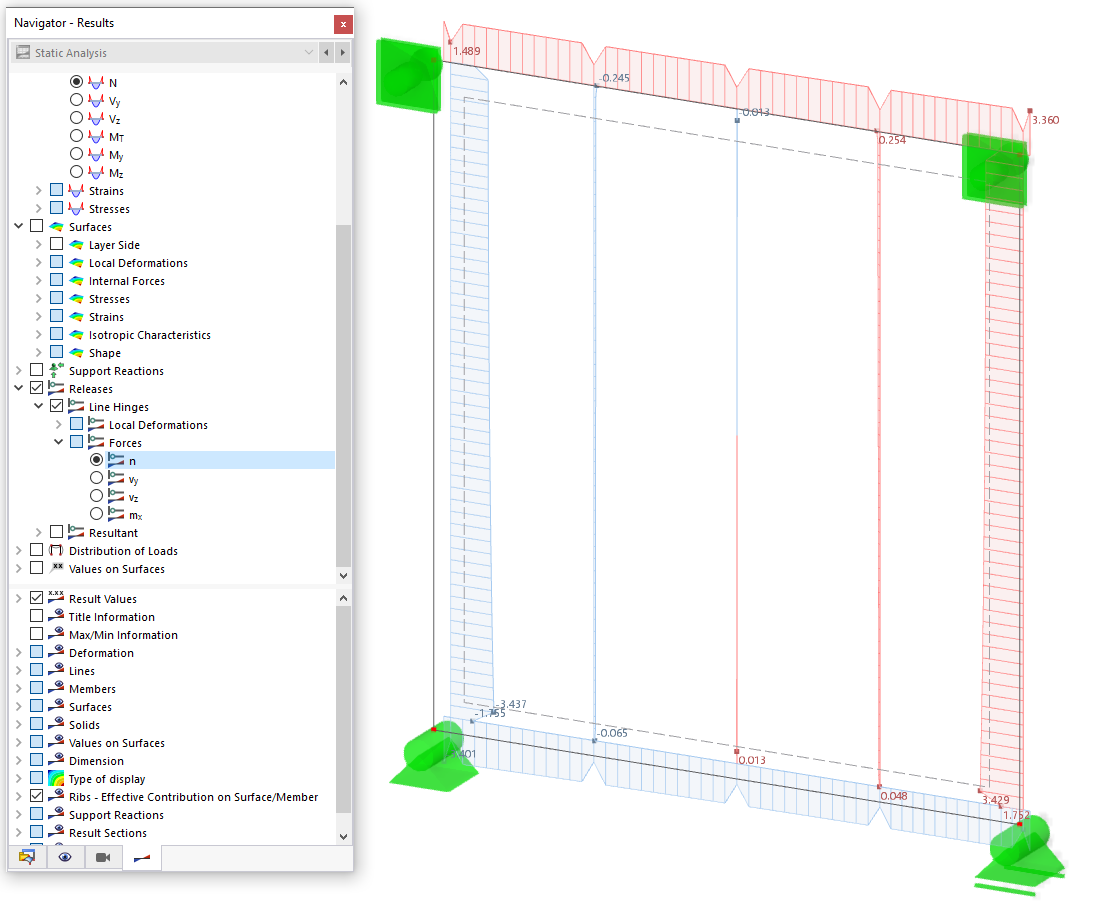
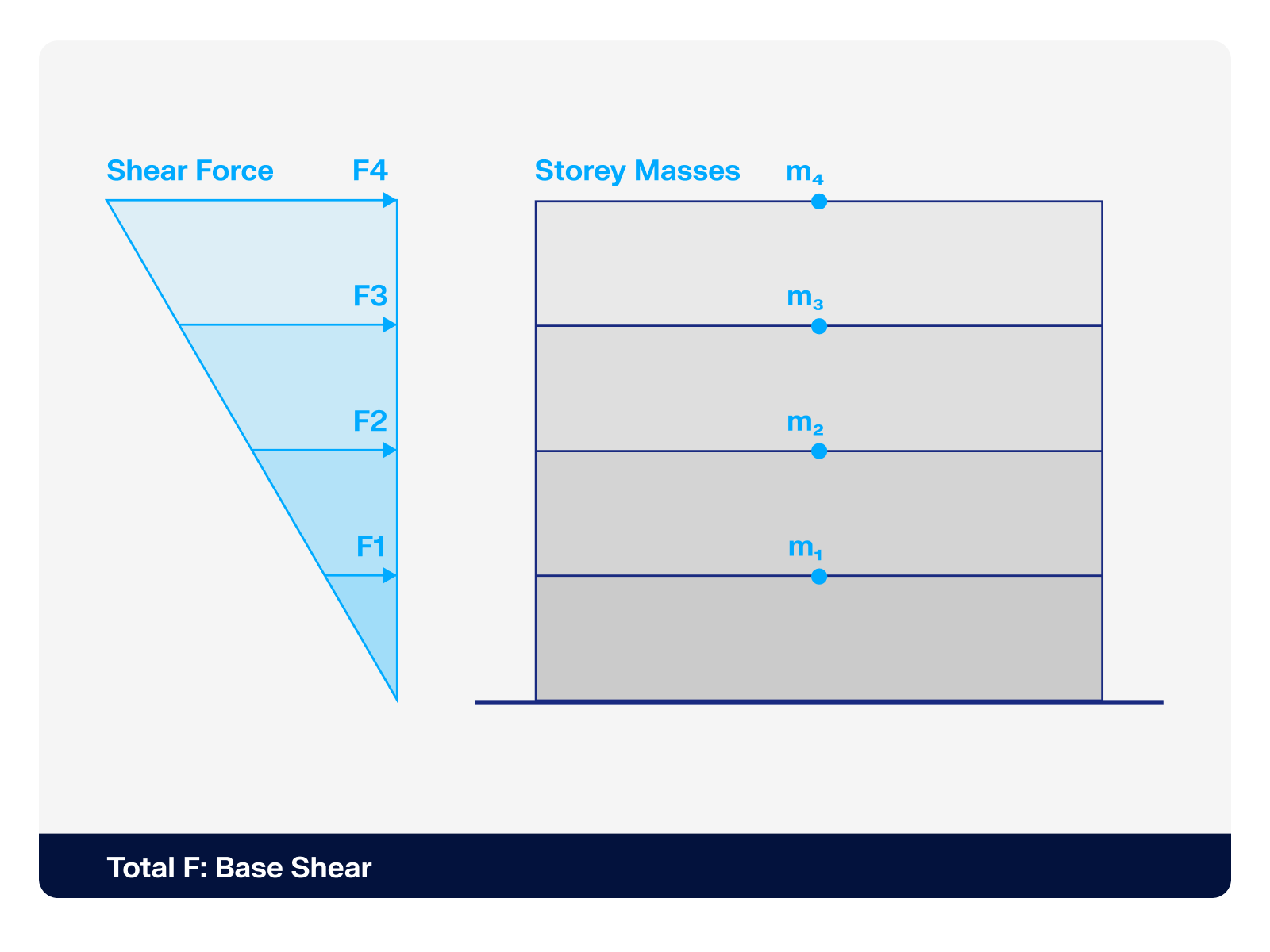.png?mw=512&hash=4a84cbc5b1eacf1afb4217e8e43c5cb50ed8d827)

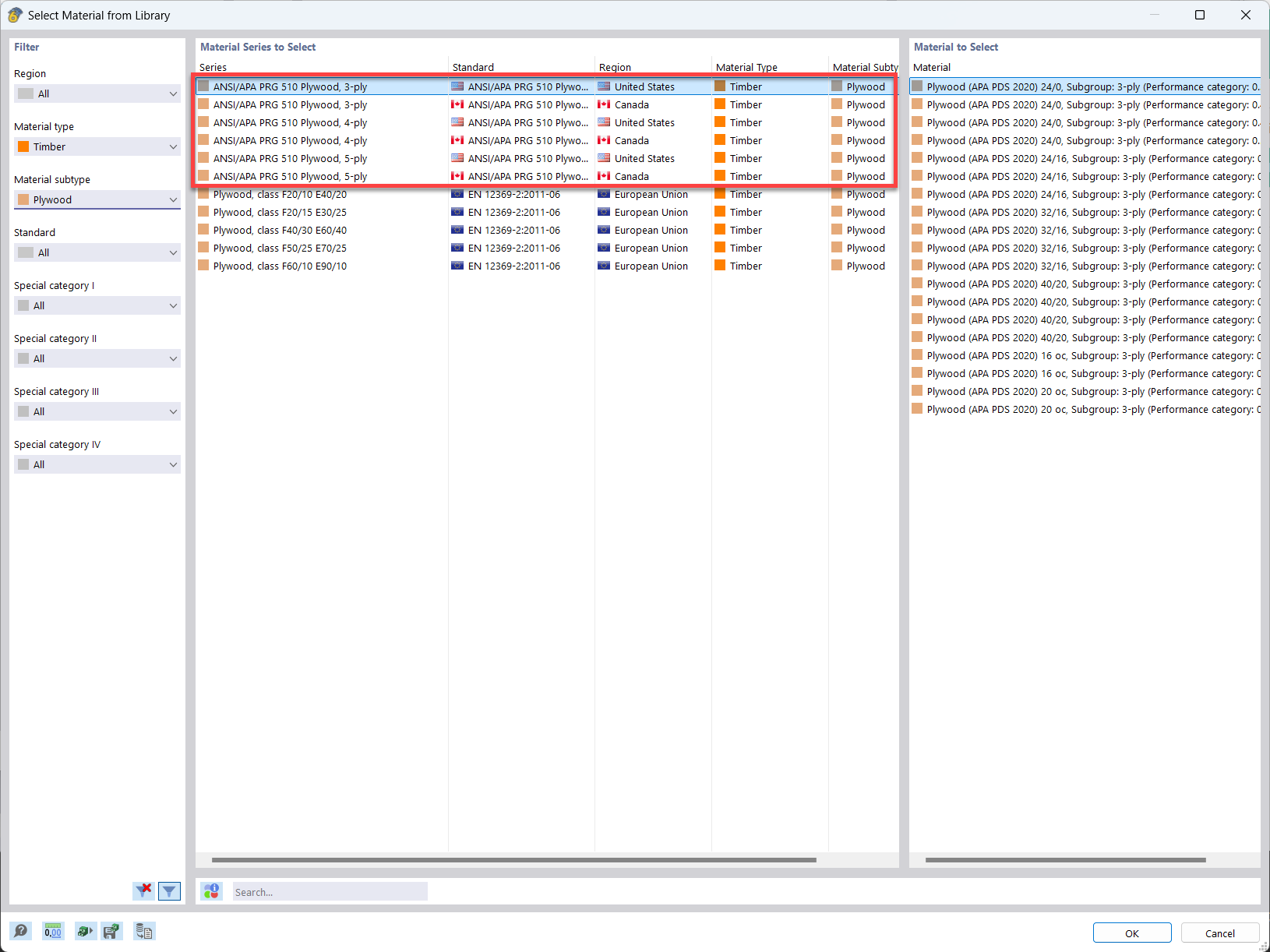
In the material library of RFEM, you can find plywood materials according to the US and Canadian standards ANSI/APA PRG 510 Plywood (USA/CAN).
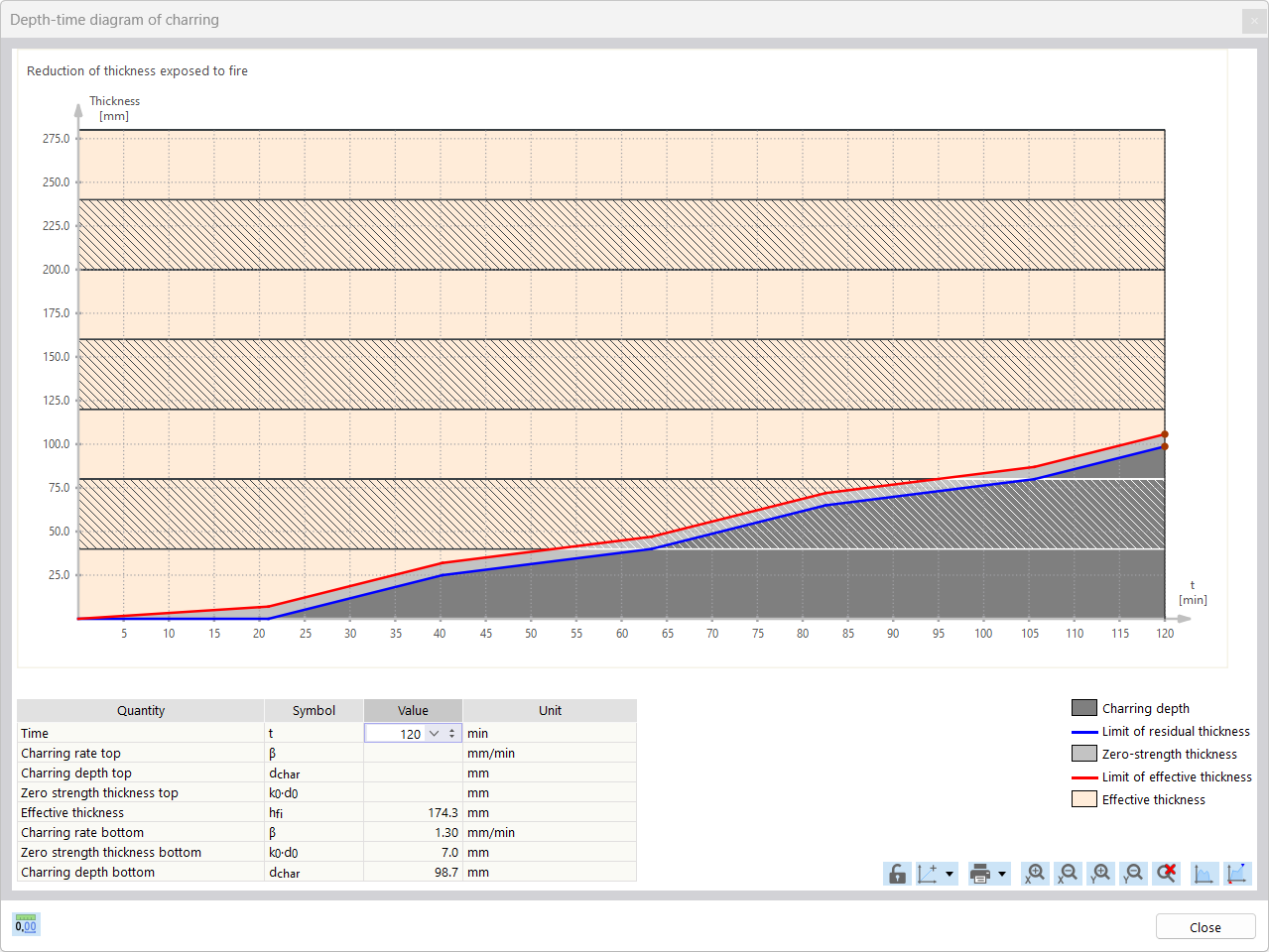
For the fire resistance design of timber surfaces, you can display a charring diagram depending on the time of fire exposure.
It is also possible to print this charring diagram into the printout report.
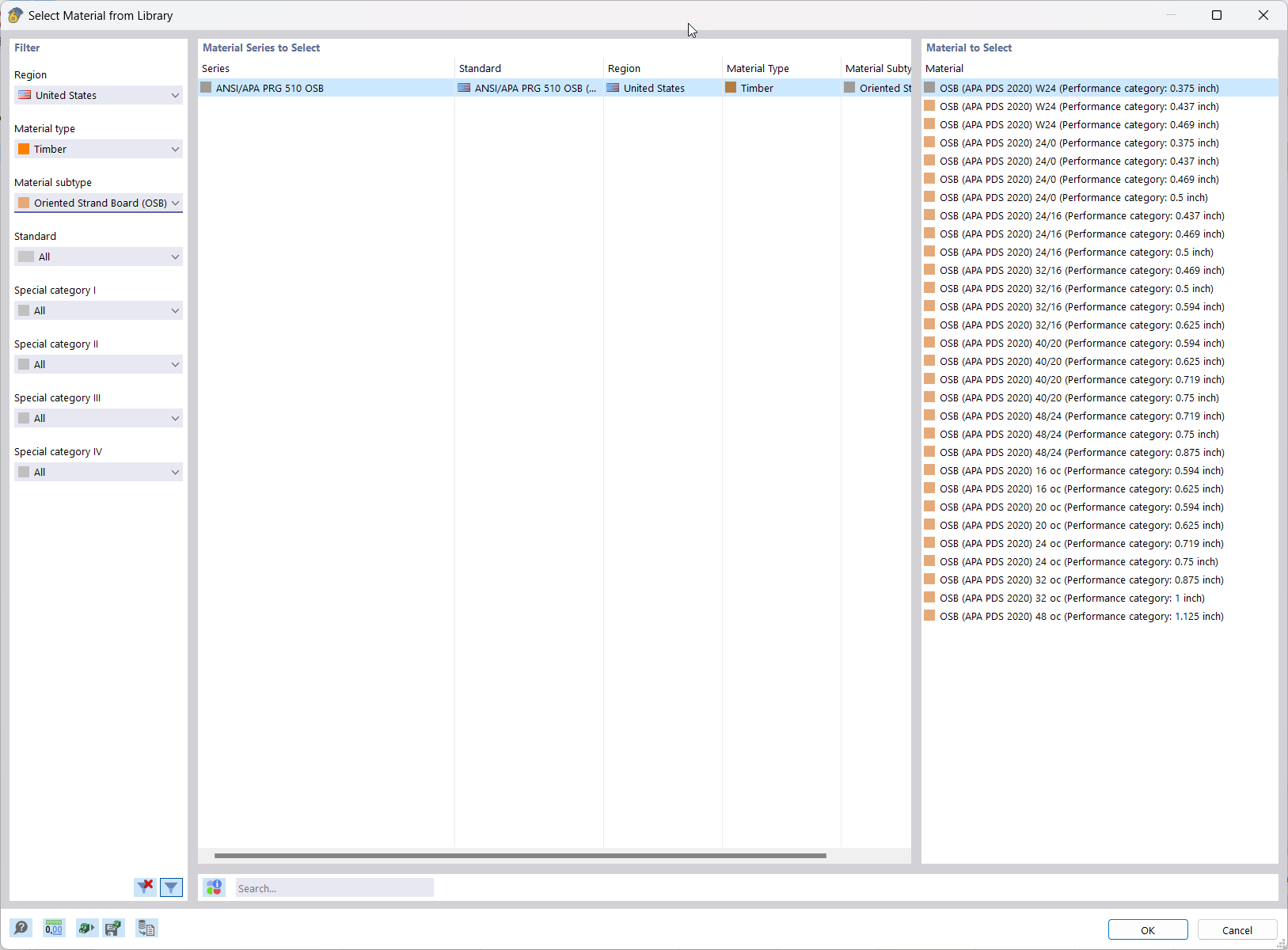
In RFEM, the oriented strand board (OSB) material is available for the USA and Canada. The material parameters are taken from the "Panel Design Specification manual".

Using the "Beam Panel" thickness type, you can model timber panel elements in 3D space. Simply specify the surface geometry and the timber panel elements are automatically generated using an internal member-surface construct, including the element connection stiffness. The Beam Panel thickness type is defined using the Multilayer Surfaces add-on.
A "beam panel" provides you with the following advantages:
- Single-sided or double-sided sheathing
- Automatic calculation of a semi-rigid coupling between studs and sheathing
- Nailed sheathing connection
- Stapled sheathing connection
- User-defined sheathing connection
- Representation as a complete geometric 3D object (frame, studs, surface, etc.), including eccentricity and automatically calculated stiffness between elements
- Consider openings via surface cells
- Design of the individual structural elements utilizing the Timber Design add-on (full shear wall design planned for a future release)
- Other material options available (e.g., particle board, gypsum, or fiberboard sheathing with cold-formed steel sections)
How can I find RWIND results such as forces data in ParaView?
How can I obtain wind force coefficient in RWIND?
Do I need to add a line hinge/line release for the CLT wall-to-floor connection in the Building Model add-on?
www.pirminjung.ch.png?mw=926&hash=54b899145654614e70012bc469853e1f459600a0)





















.png?mw=350&hash=c80fc4b2f478e279fb08dd1037bd77d920f7f79c)



































.png?mw=600&hash=49b6a289915d28aa461360f7308b092631b1446e)

