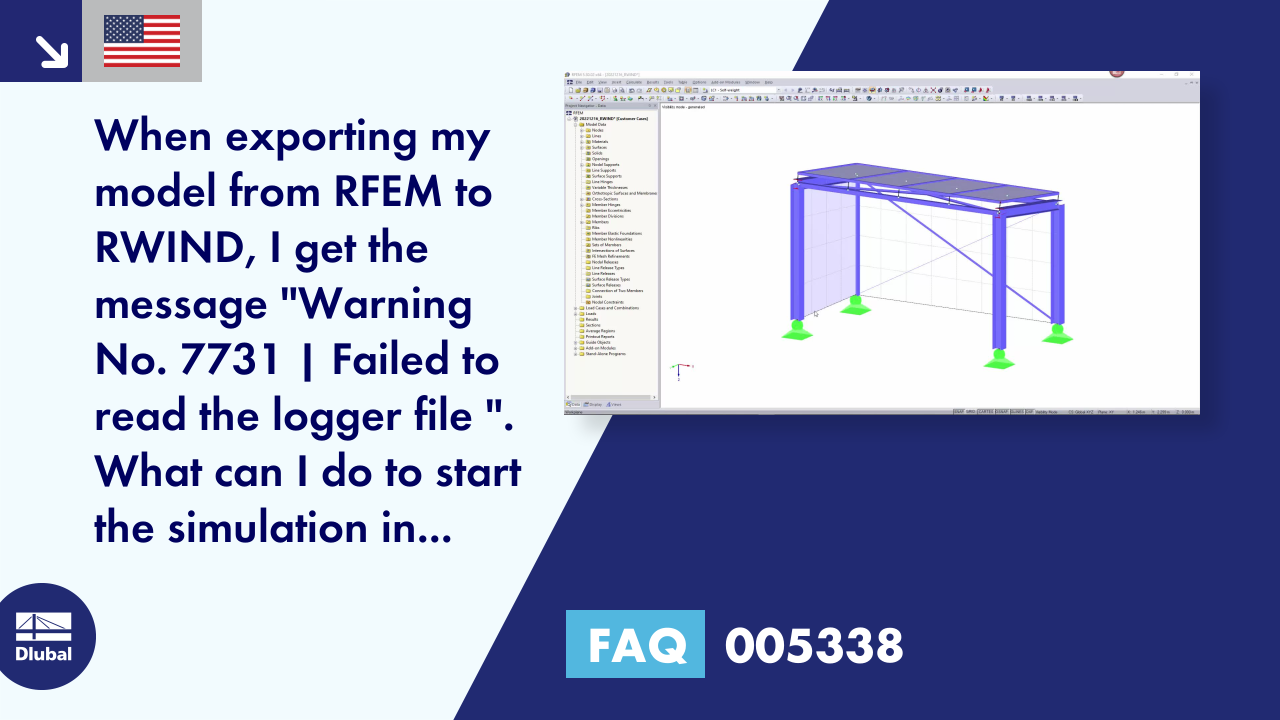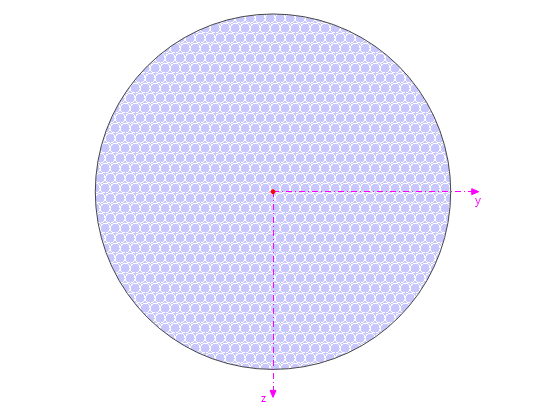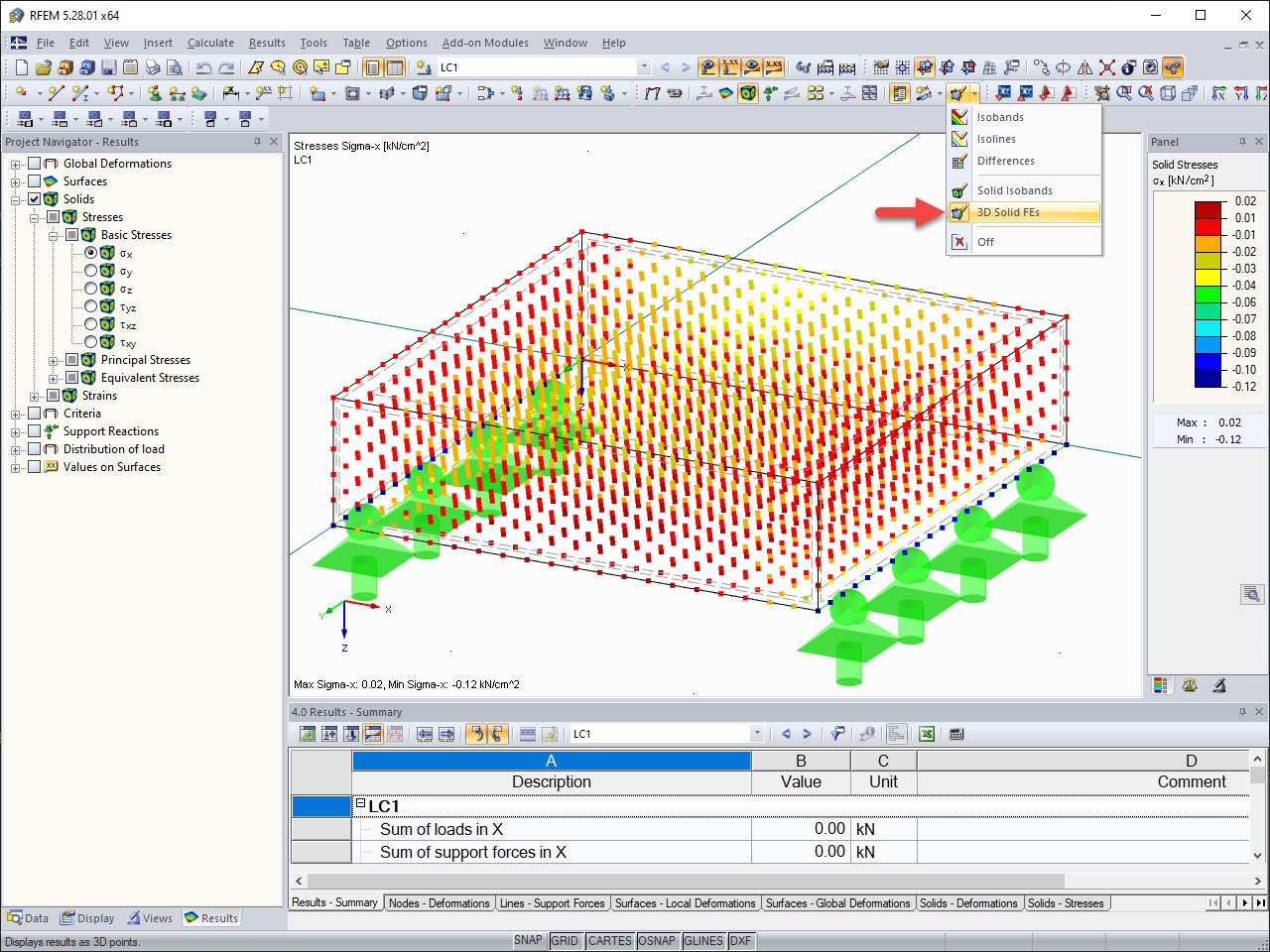Project Presentation
The operation consisted of the construction of three new railway stations, located at
5,249 ft, 8,530 ft, and 10,499 ft above sea level. The study and dimensioning of these structures were entrusted to Gustave, who took charge of the structural design and analysis using RFEM. Each station has its own specific architectural and structural features, adapted to its environment and to the extreme conditions of the site.
The valley station, located at a height of 1,967 ft, is designed with truss timber frames supported on concrete walls. The envelope is closed with cross-laminated timber panels of up to 66 ft in height.
At an altitude of 8,172 ft, the middle station consists of glulam beams supported by concrete walls with a CLT envelope to close the volume.
Finally, the top station at an altitude of 10,499 ft keeps the structural principle of the initial station, but with steel frames adapted to the extreme conditions of this altitude.
In all three cases, the CLT panels are used as a support for a tiled cladding made of aluminum plates. This technical choice ensures both an outstanding aesthetic quality and reinforced protection against the effects of weather.
Technical data
This project had to take into account many constraints, including extreme weather conditions with high snow and wind loads at high altitude. The logistics of the construction represented a major challenge, requiring complex transport and lifting of the structural elements in the mountainous area.
Strict compliance with the planning was also a major challenge in order to ensure that the cable railway would be in operation on time. Finally, the architectural requirements imposed the harmonious integration of the structures into the Alpine landscape, while guaranteeing optimal sustainability against the effects of the weather.
Structural Analysis Software
The RFEM 5 program was an essential tool for the modeling and structural analysis. It enabled precise calculation of the forces and deformations under climatic and live loads, as well as an advanced analysis of timber, steel, and concrete elements in the application modules. The structural analysis of connections and of interaction between materials could be performed meticulously.
On the other hand, the dynamic analysis was very important; it was managed using the RFEM modules for seismic analysis. Multiple analyses were performed to optimize the cross-sections to ensure maximum strength while limiting deformation and complying with the building standards.
The replacement of the "Jandry" cable car was successful, both from a technical and an architectural point of view. This new combination structure is the most successful mountain railway in the mountain world. Overcoming the extraordinary technical and technological challenges of its design and construction was only made possible thanks to the full involvement of passionate men and women who rely on the most powerful tools, including RFEM.
This project exemplifies the expertise and innovation utilized to meet the challenges of construction in an extreme environment.
| Location | Cable Car 3S 38520 Les Deux Alpes, France France |
| Investor | SAS Office 2 Alpes, France |
| Architects | A-TEAM |
| Office for structural design | Gustave Timber Engineers |
| Production Company | Oisans Timber Construction |
































.png?mw=350&hash=c6c25b135ffd26af9cd48d77813d2ba5853f936c)













![Basic Shapes of Membrane Structures [1]](/en/webimage/009595/2419502/01-en-png-png.png?mw=512&hash=6ca63b32e8ca5da057de21c4f204d41103e6fe20)







.png?mw=350&hash=a5f137f7292f22788c0243506735158504c8e2ea)



.png?mw=512&hash=ea9bf0ab53a4fb0da5c4ed81d32d53360ab2820c)






_1.jpg?mw=350&hash=ab2086621f4e50c8c8fb8f3c211a22bc246e0552)














