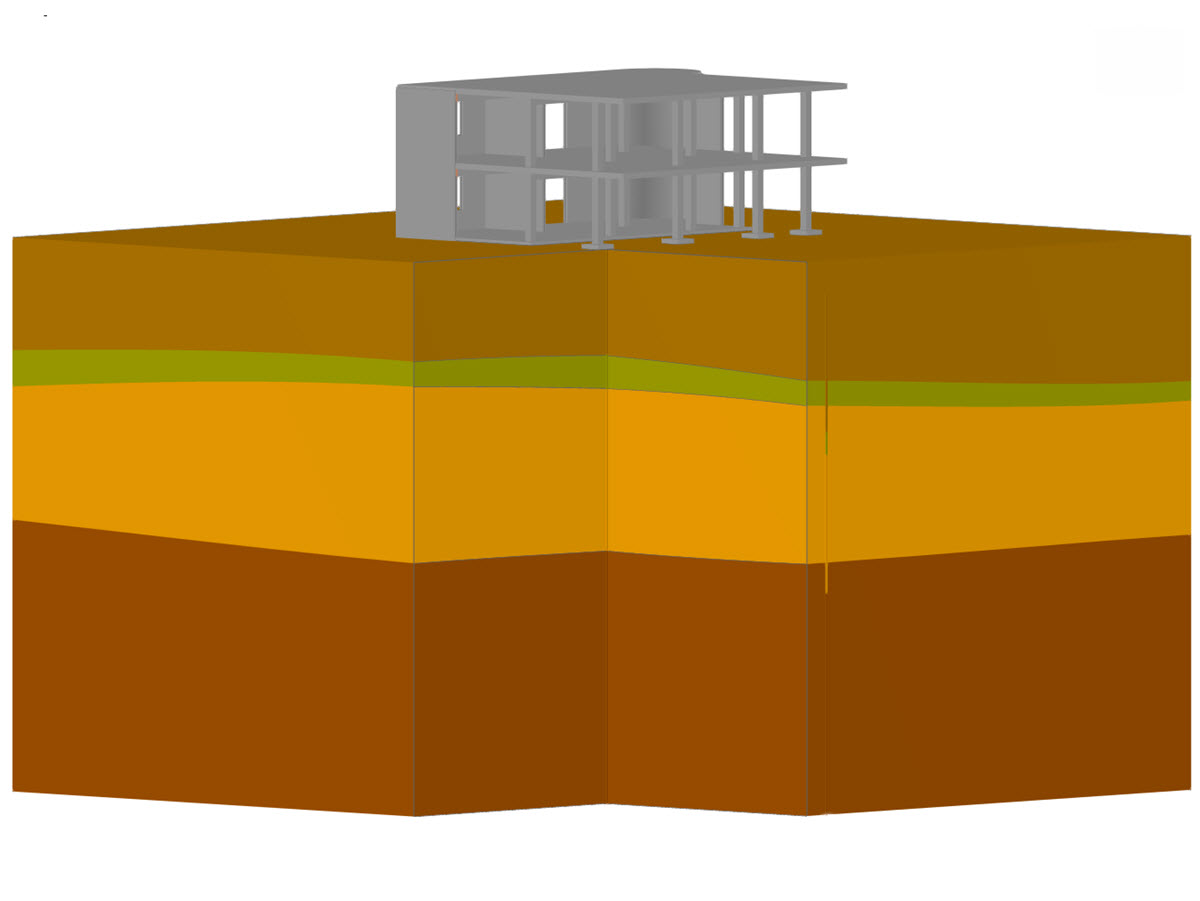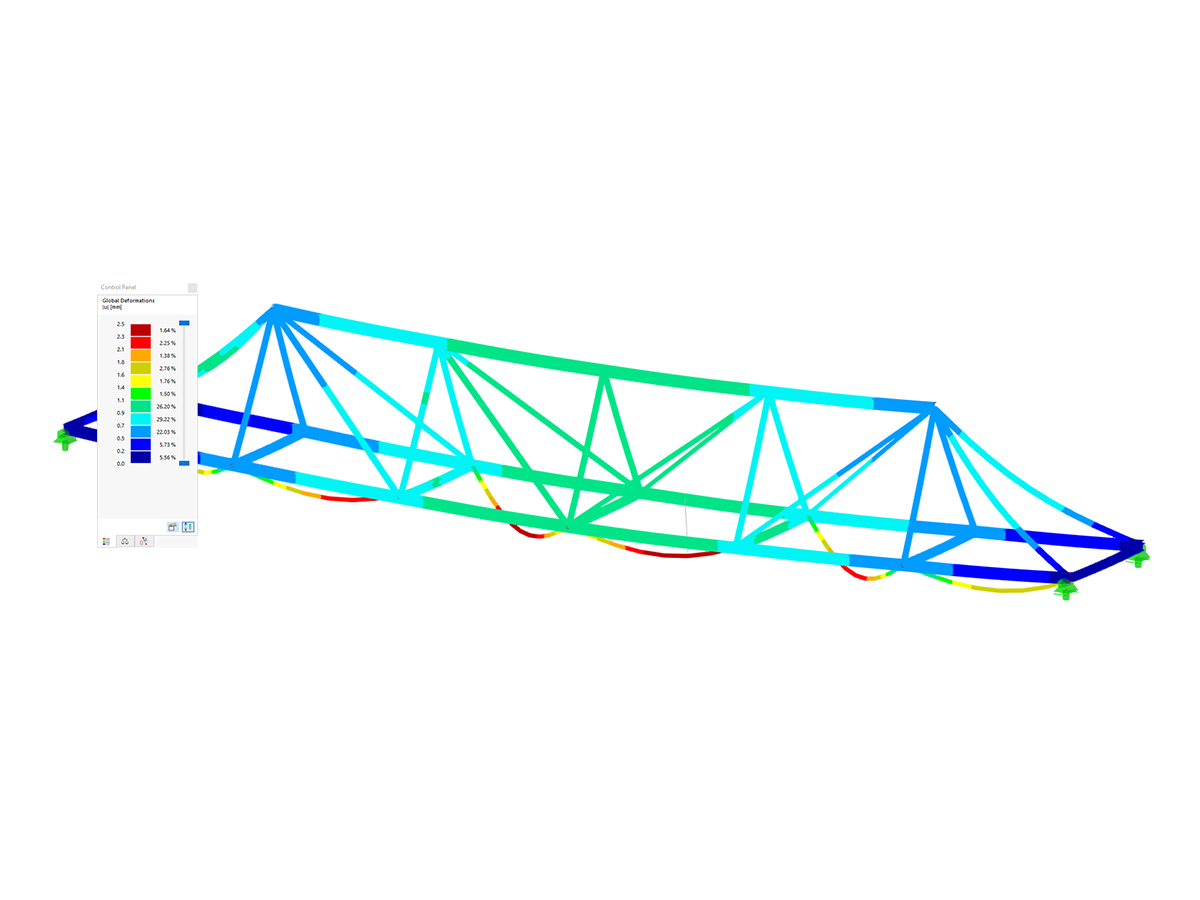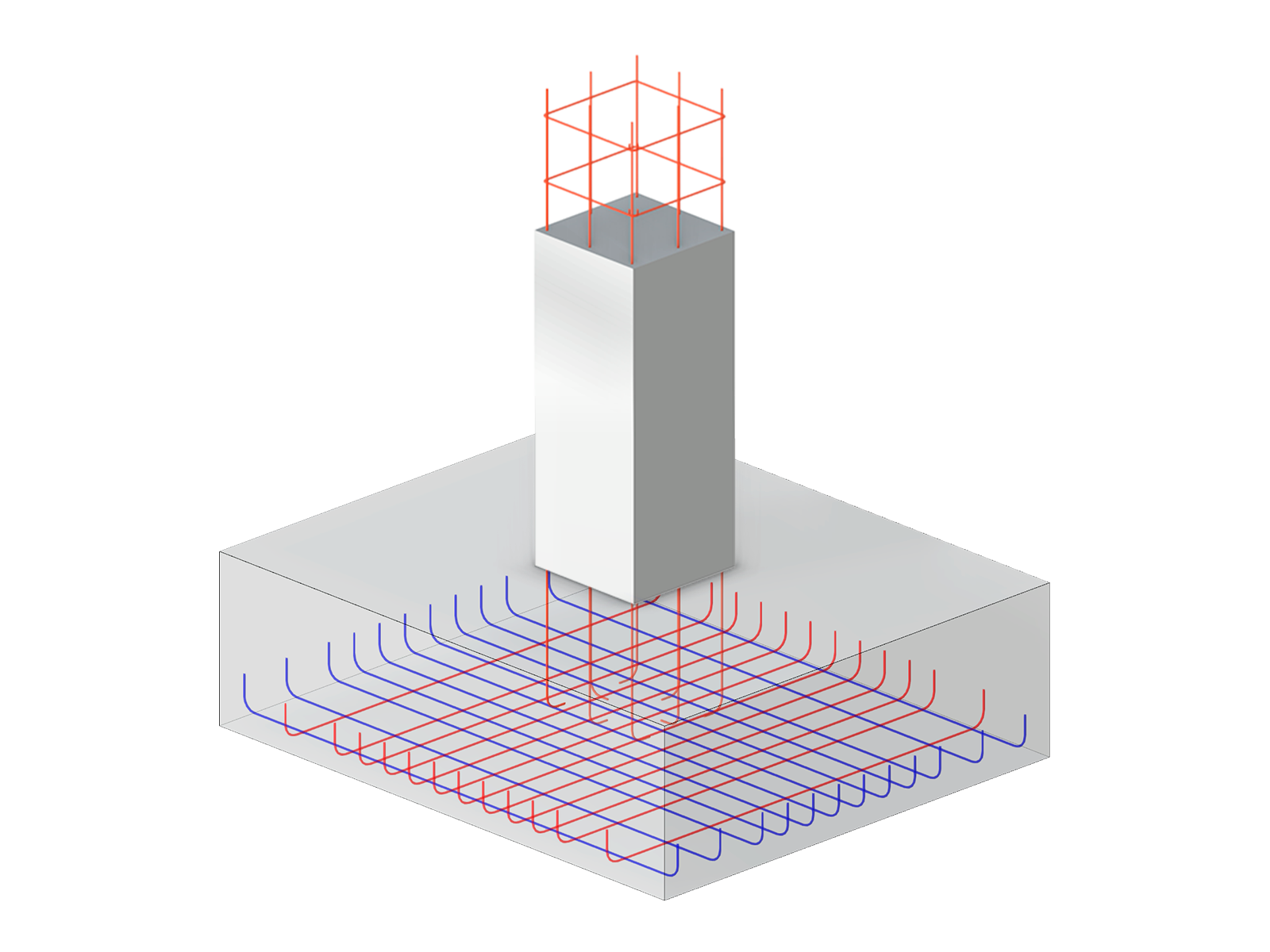The model presents a modern building made of cross-laminated timber (CLT), glued-laminated timber and oriented strand boards (OSB). The concept integrates innovative timber construction methods for sustainable material use and high load-bearing capacity. The visual display highlights the clearly structured facades and natural wood structures, which speak to a precise and efficient construction method. The combination of materials not only ensures stability, but also emphasizes the aesthetics of a contemporary timber building.
Overall
This page has 0 user ratings.
| 5 star | ||
| 4 star | ||
| 3 star | ||
| 2 star | ||
| 1 star |
Innovative Structural Timber Concept with CLT and Glulam
| Number of Nodes | 533 |
| Number of Lines | 460 |
| Number of Members | 314 |
| Number of Surfaces | 28 |
| Number of Load Cases | 6 |
| Number of Result Combinations | 164 |
| Total Weight | 62.136 t |
| Dimensions (Metric) | 15.600 x 10.200 x 5.935 m |
| Dimensions (Imperial) | 51.18 x 33.46 x 19.47 feet |
| Program Version | 5.23.02 |
You can download this structural model to use it for training purposes or for your projects. However, we do not assume any guarantee or liability for the accuracy or completeness of the model.
Recommended Products for You










