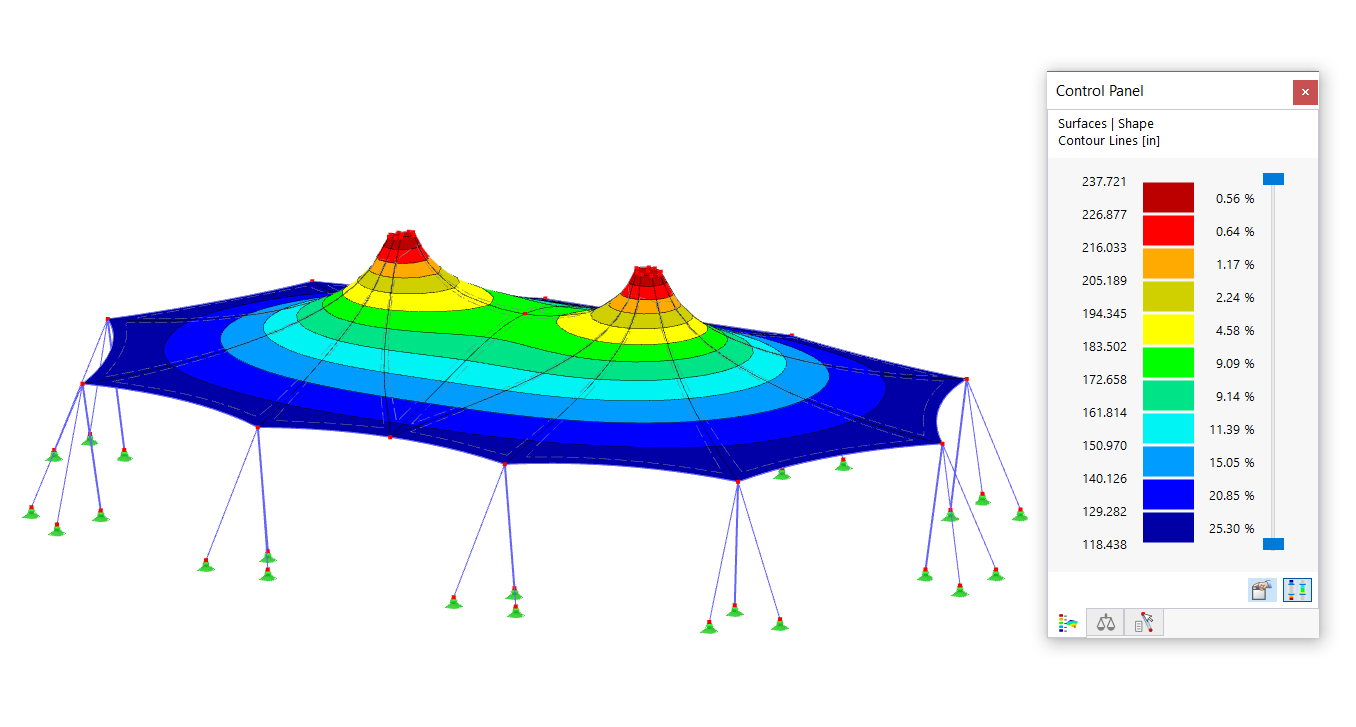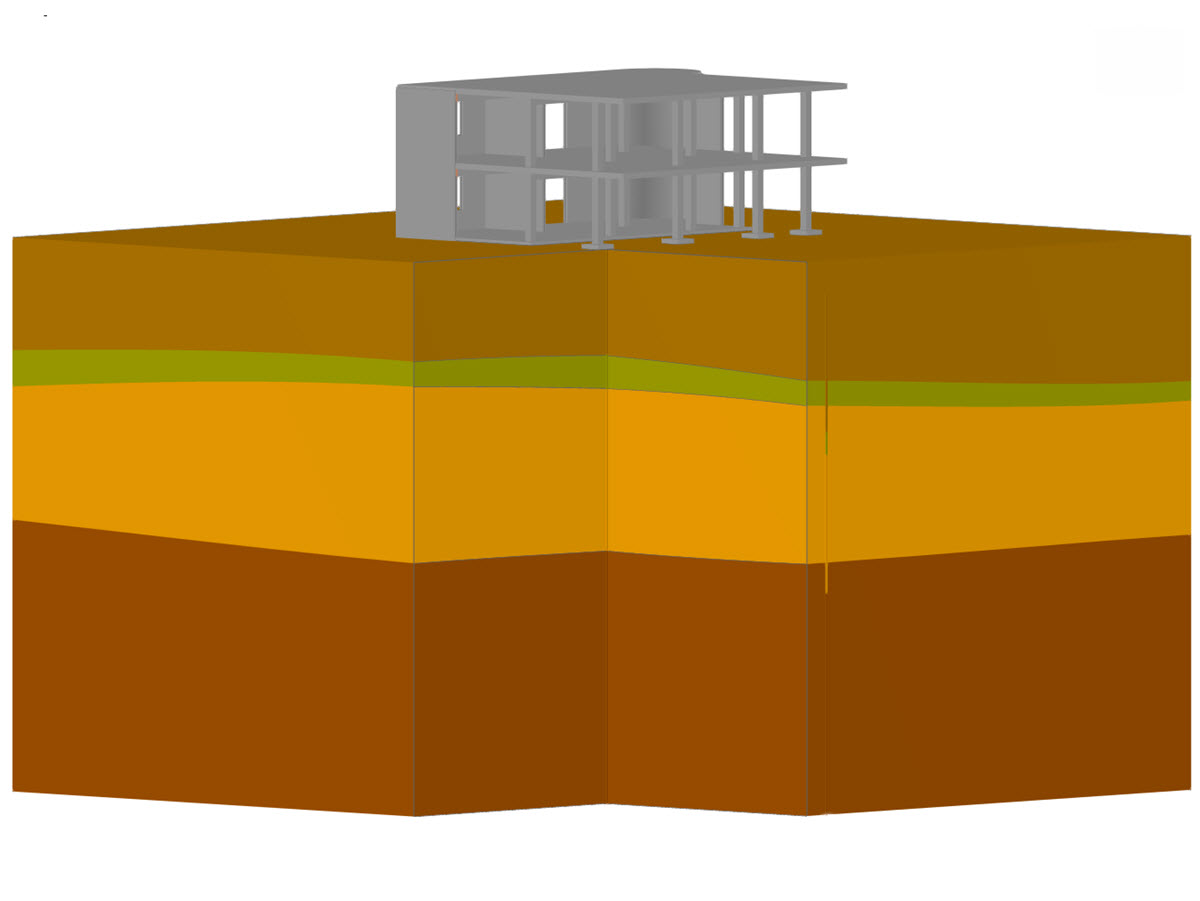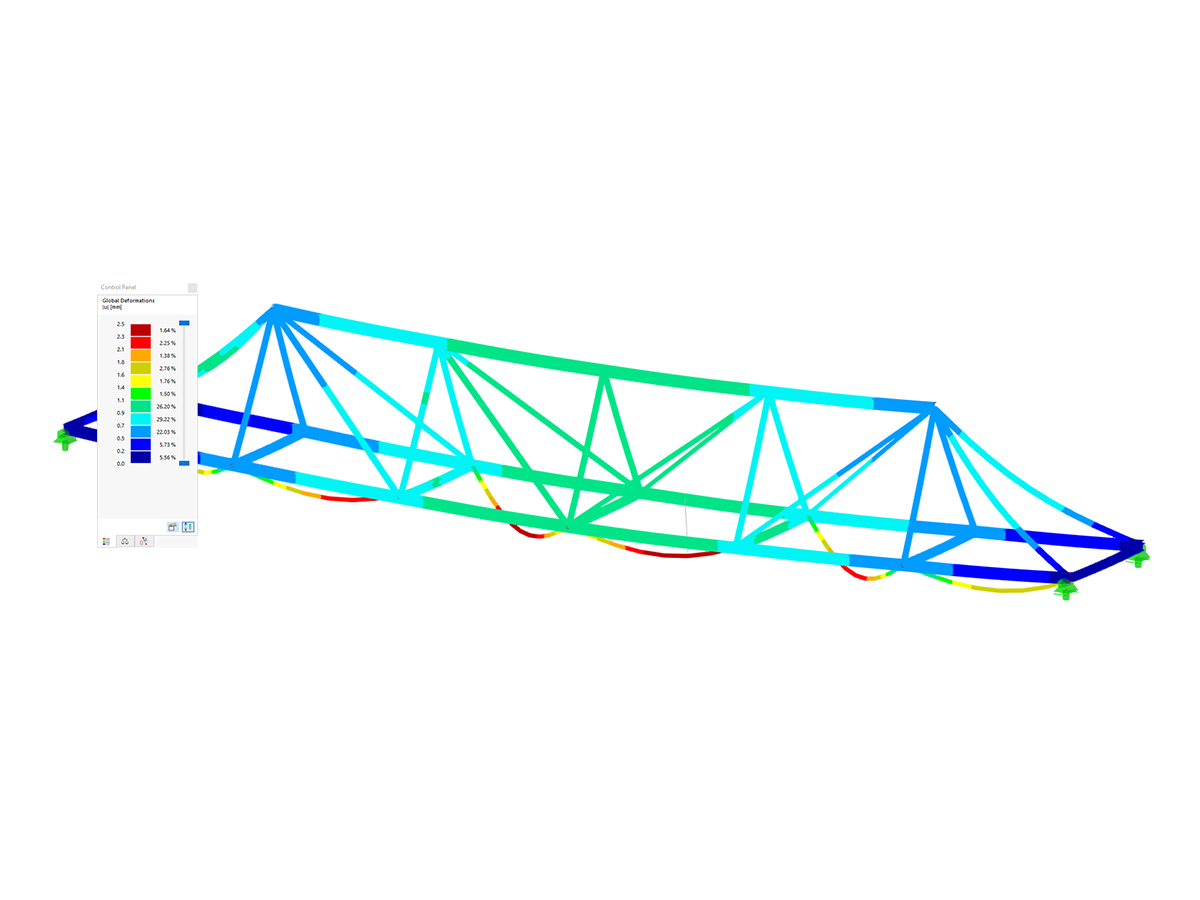The project for the new “Amerigo Vespucci” Nautical Institute in Gallipoli brings together new educational needs with green building criteria. The project narrates the territory through its material and environmental characteristics, adopting a simple but evocative language, recognisable but not intrusive in relation to the landscape in which it is set.
The architectural layout develops on three levels and appears as a monolithic block of local stone, carved by the system of terraces and accesses that follow specific urban and visual directions, channelling the flows of the various users. The external envelope is characterised by a system of flares that present ever-changing inclinations and focus the gaze on the architectural and landscape emergencies of the surrounding maritime landscape, while mitigating sunlight in the educational spaces.
The interior spaces are designed around the educational needs of the course of study, but are also open to the community and social participation. Mobile partition systems allow for a high degree of flexibility and reconfigurability of rooms as needs change. The internal layout is designed to make the main functional components independent and autonomous. These include: the agora, with its didactic steps; the gymnasium, open to local sporting events; the cultural centre, a place for relations that brings the idea of the school back to the socio-urban catalyst of the contemporary city.
| Location | Gallipoli Italy |
| Structural Analysis | ATI Project |

_1.jpg?mw=686&hash=f025c47ab5b83c58da193ee77a60c04b683407b4)
_1.jpg?mw=686&hash=16b4e424ccfe6fdd493765fd32c0c418946549c3)


_1.jpg?mw=201&hash=5e4ad3dc5e0b1424c63ad50b2475a7a5aefb480b)
_1.jpg?mw=201&hash=46e00a9148e35116b25ff0a7dfac10be9cd9db93)
































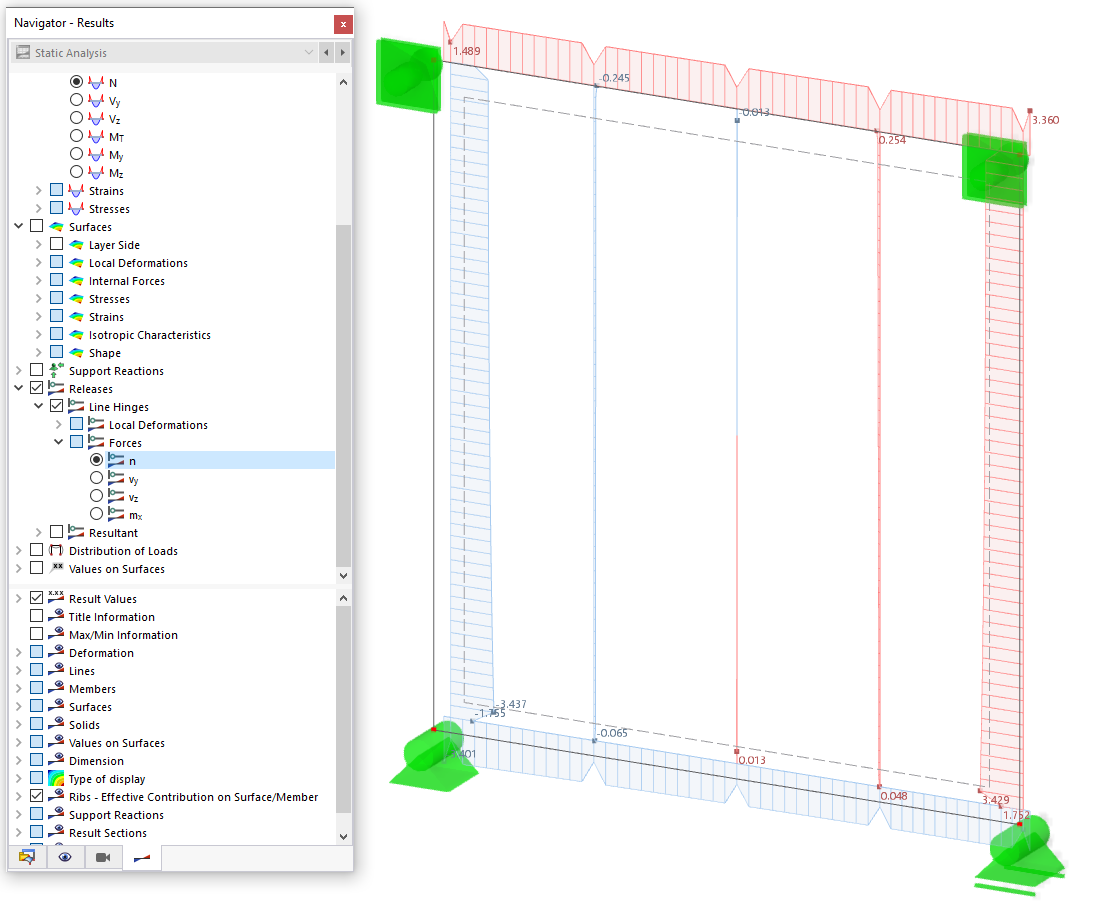
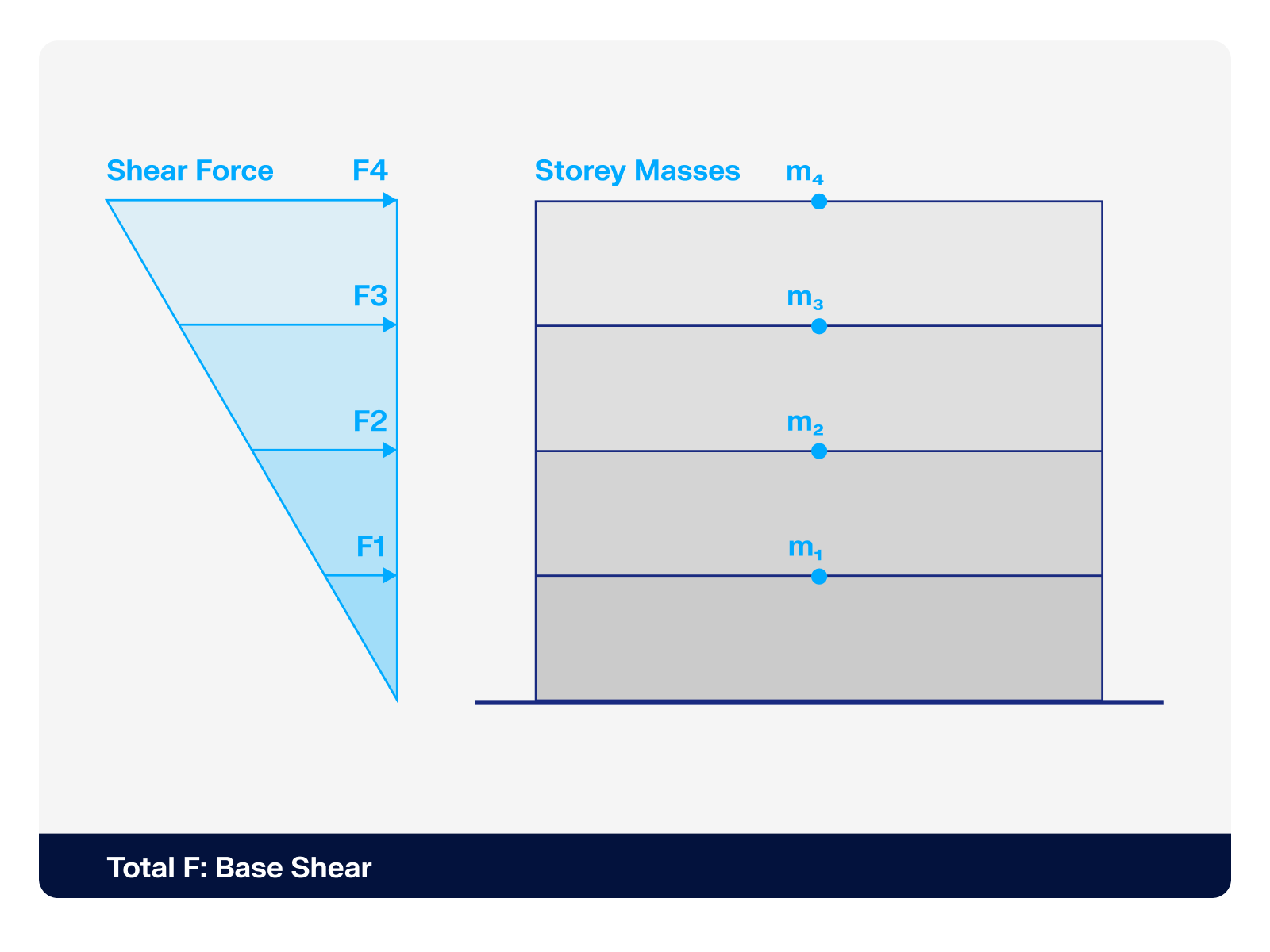.png?mw=512&hash=4a84cbc5b1eacf1afb4217e8e43c5cb50ed8d827)









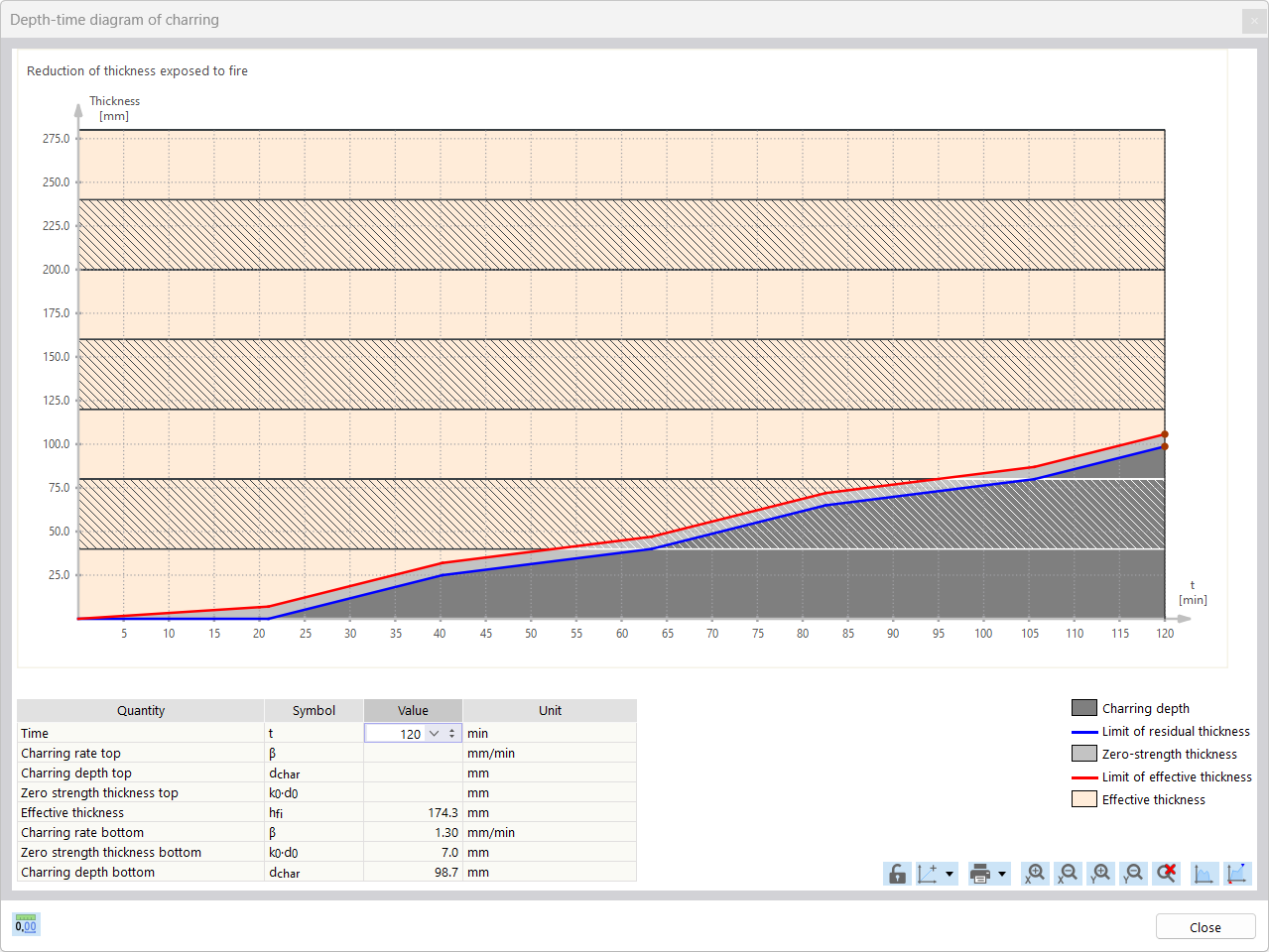
























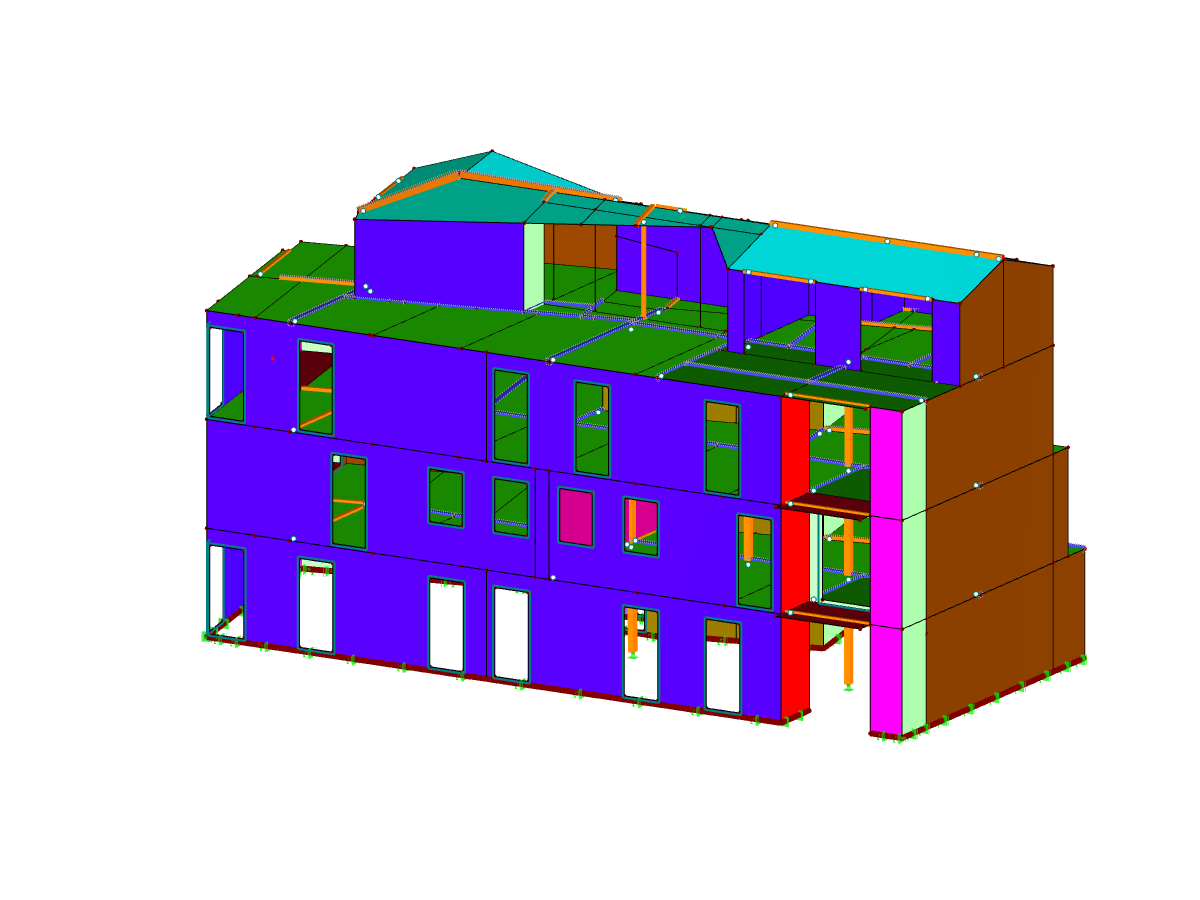
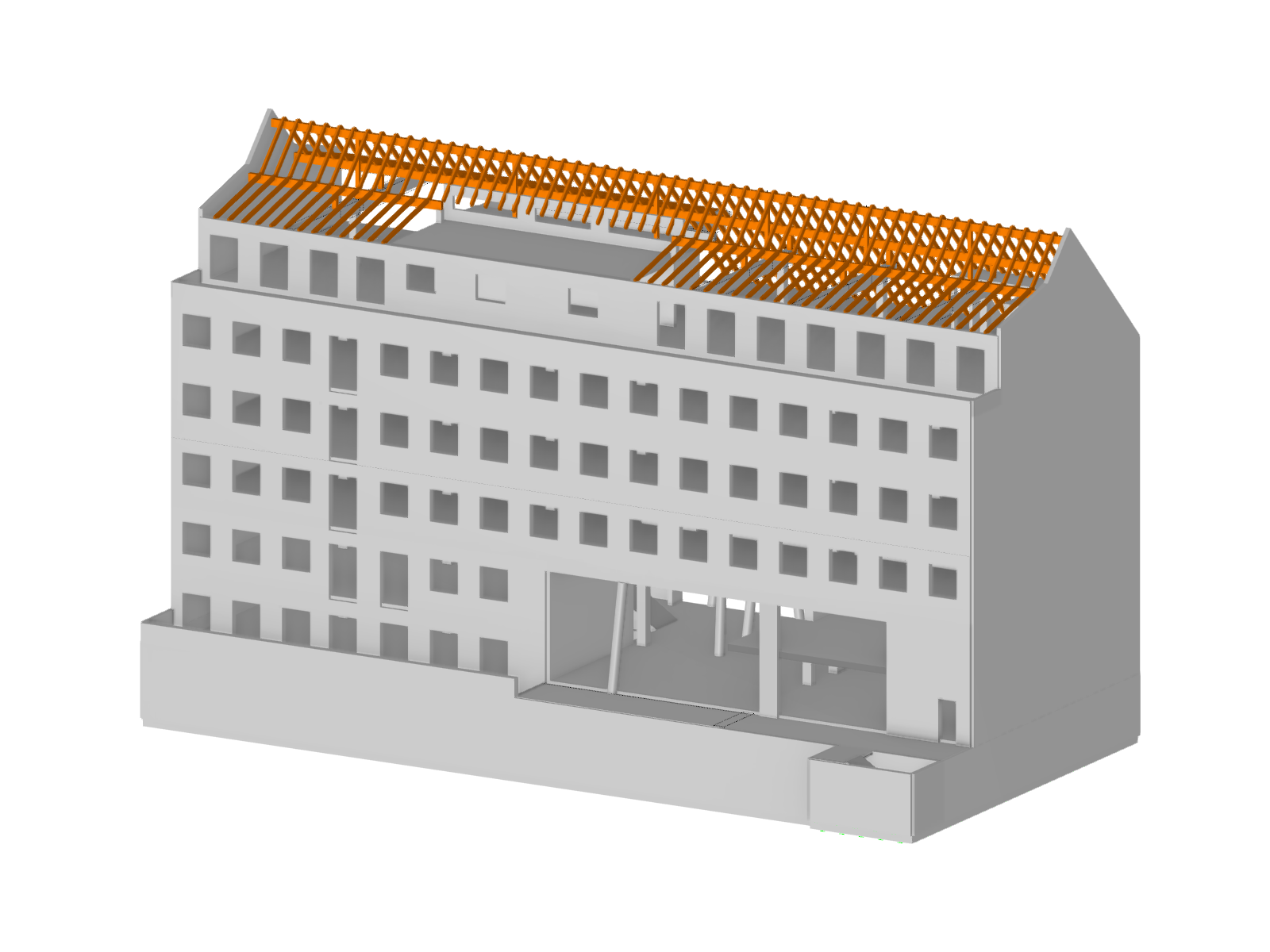





.png?mw=600&hash=49b6a289915d28aa461360f7308b092631b1446e)


