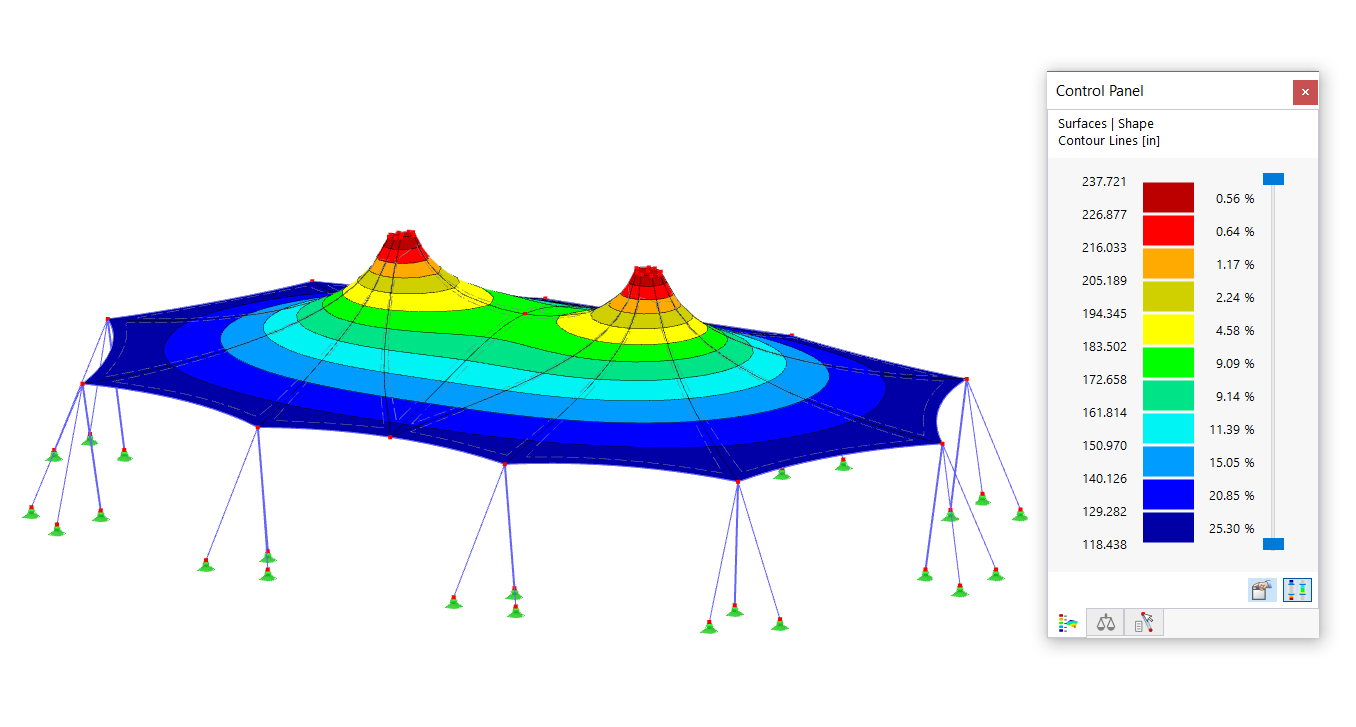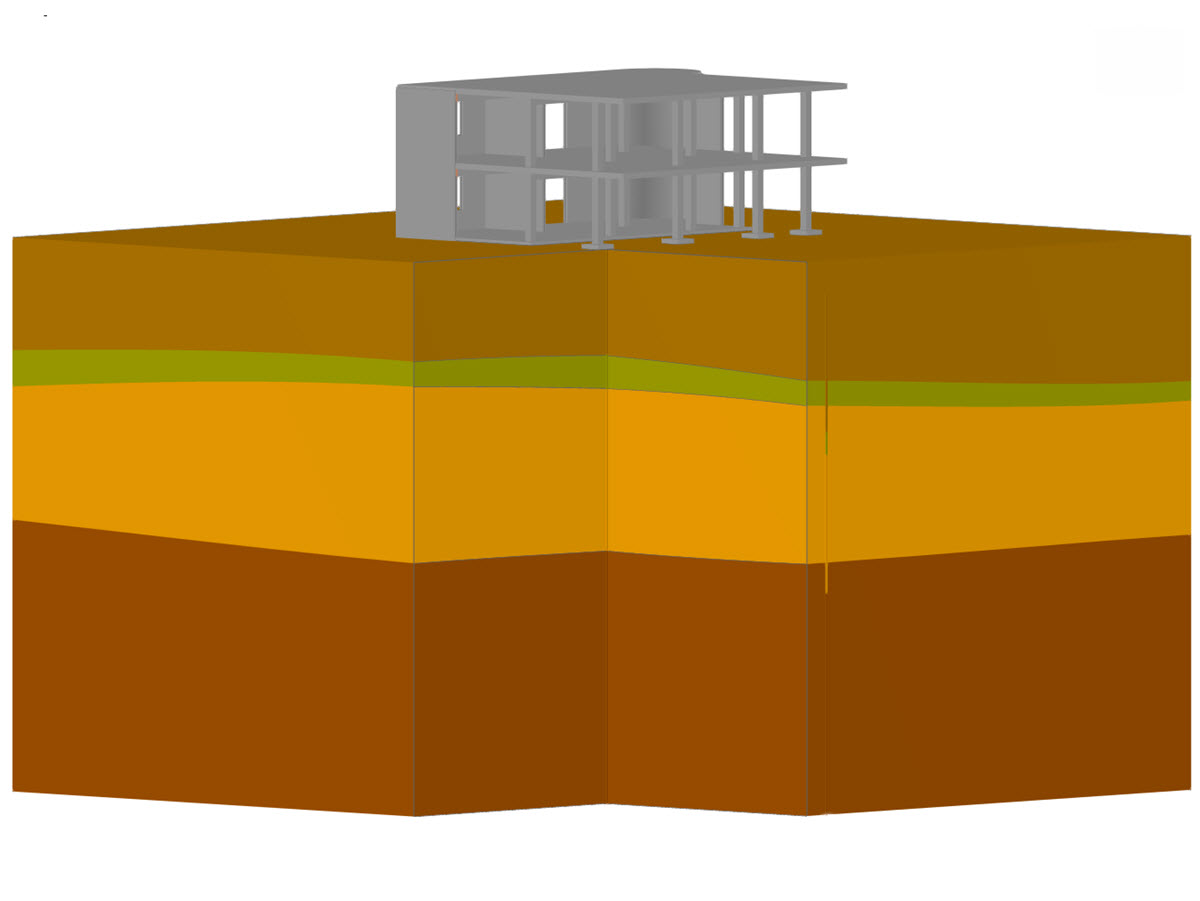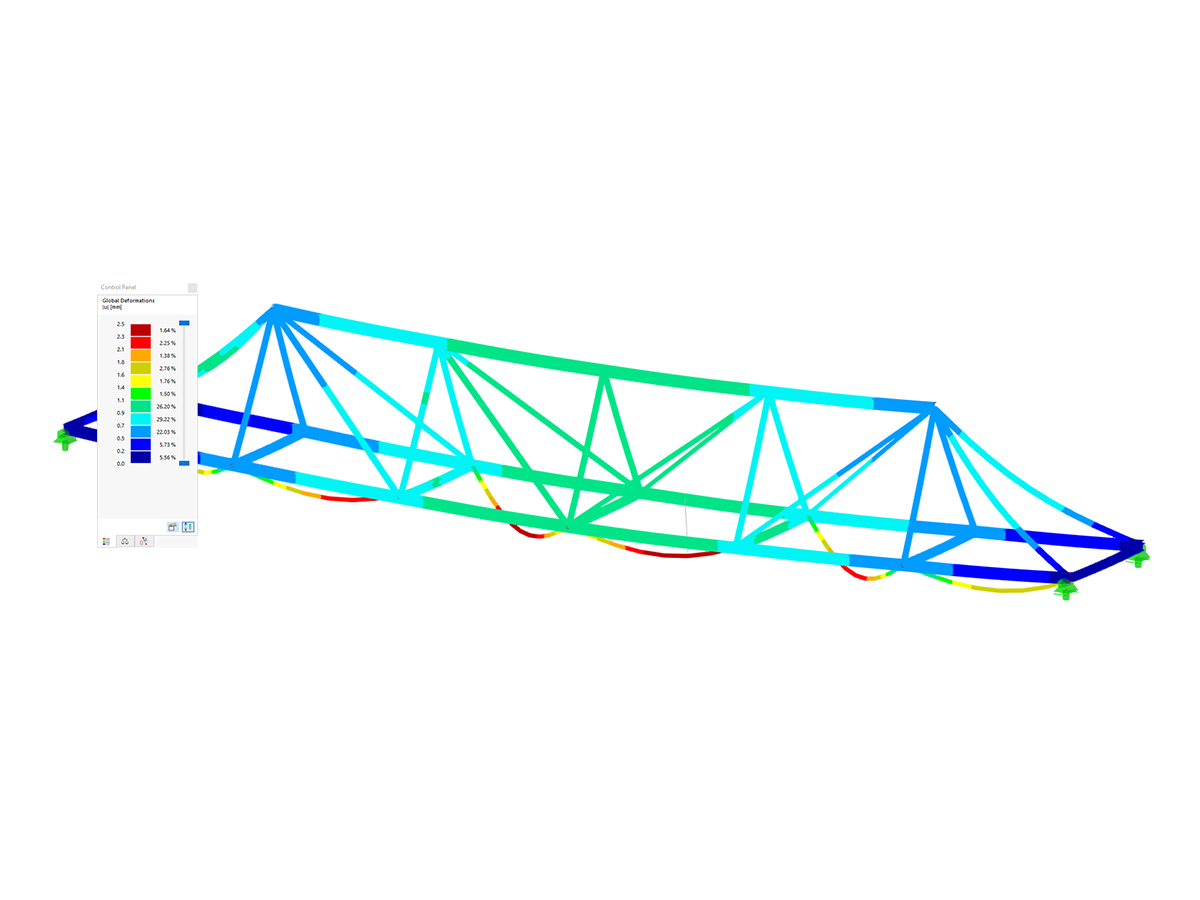As part of its business development, VoltAero has decided to locate its design office and assembly workshops directly on the Rochefort airport site.
VoltAero intends to increase production of its Cassio hybrid aircraft range, with a target of 150 units per year by 2025. To support this growth, the company has chosen to build a building with an area of 2,400 m² (~ 25,833 ft²), expandable to 7,400 m² (~ 79,653 o;ft²), at Rochefort airport in the Nouvelle-Aquitaine region, France. The site will house three assembly lines, a workshop, a logistics area, and a design office.
In line with its commitment to highly eco-efficient aviation, VoltAero, in collaboration with the Syndicat Mixte des Aéroports La Rochelle, has placed sustainable development at the heart of the design of its new premises. The project, which goes beyond the requirements of RT 2012, favors the use of wood and incorporates rainwater harvesting systems and photovoltaic panels.
Project Presentation
The structure of the assembly hall is mainly made of timber, with concrete columns to absorb downward loads and transfer horizontal loads to the foundations. The structure has two high trusses measuring over 3 m (9.8 ft) with a span of over 35 m (~ 115 ft). The entire frame is made of GL24h glulam.
Meanwhile, the tertiary areas are built with a mixed timber-concrete structure, consisting of concrete walls, timber floors, and a timber frame. The logistics area, adjacent to the tertiary area, is based on a glulam structure. The glulam beams with a height of 1 m (~ 3.3 ft) and a span of over 12 m (~ 39 ft) rest on a concrete wall on one side and on timber posts on the other side.
Technical Details
The company LCA Construction Bois was contracted to design, manufacture, and install the timber frame. The entire project was modeled using RFEM 6 software for a detailed analysis.
As the entire project was divided into three blocks, the expansion joints were designed and analyzed using RFEM 6 to check the structural displacements.
The engineering office LCA Construction Bois carried out the dimensioning and Eurocode 5 design checks of the various structures using the Timber Design add-on.
As the project is located in Seismic Zone 3, a multimodal spectral analysis was also performed. This type of analysis is facilitated by the fact that combined structures can be considered and modeled in RFEM 6, allowing to take into account the stiffness of different materials.
It was also possible to retrieve the load reductions and transfer them to the shell lot.
| Location |
La Sauzaie 17620 Saint-Agnant France |
| Client |
Syndicat Mixte des Aéroports La Rochelle, Ile de Ré et Rochefort – Charente Maritime |
| Architect |
SDA Architectes
|
| Design and Frame Construction |
LCA Construction Bois
|













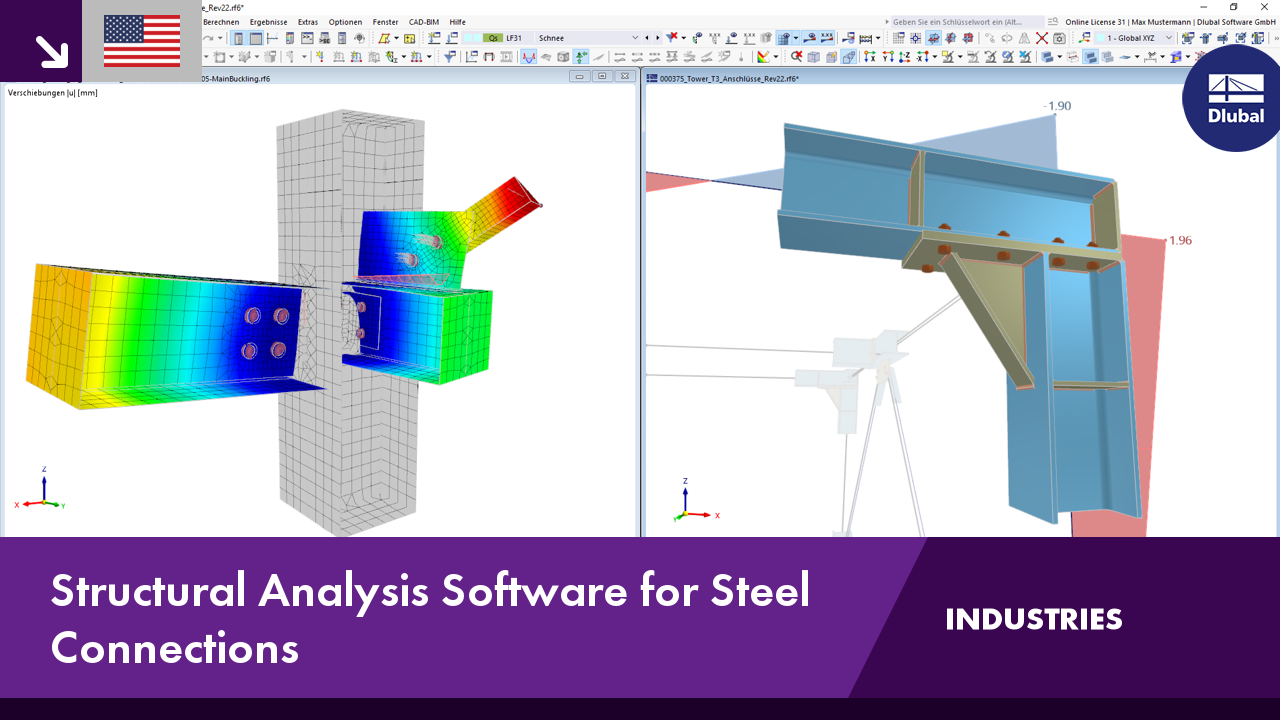.png?mw=350&hash=c6c25b135ffd26af9cd48d77813d2ba5853f936c)















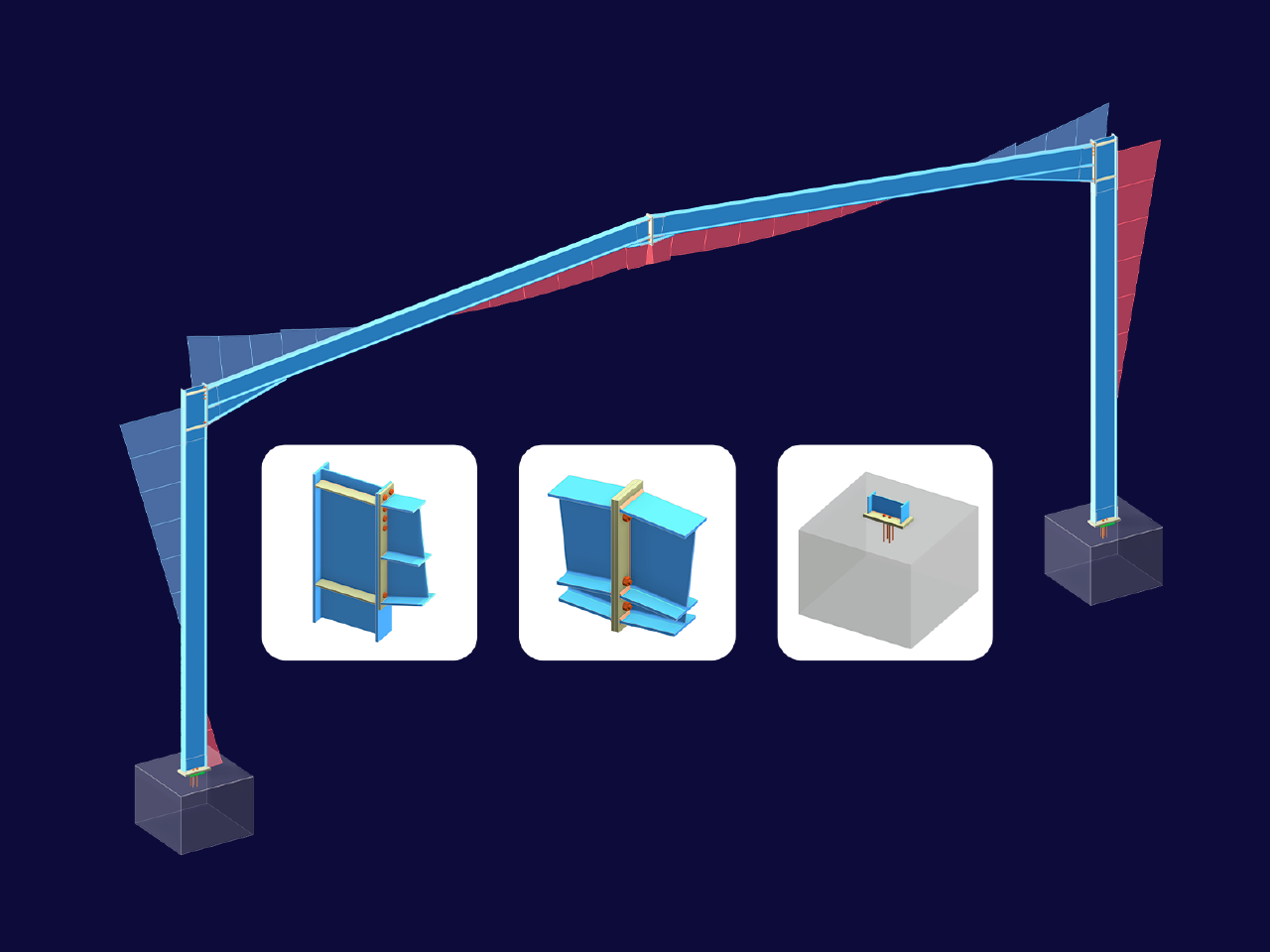
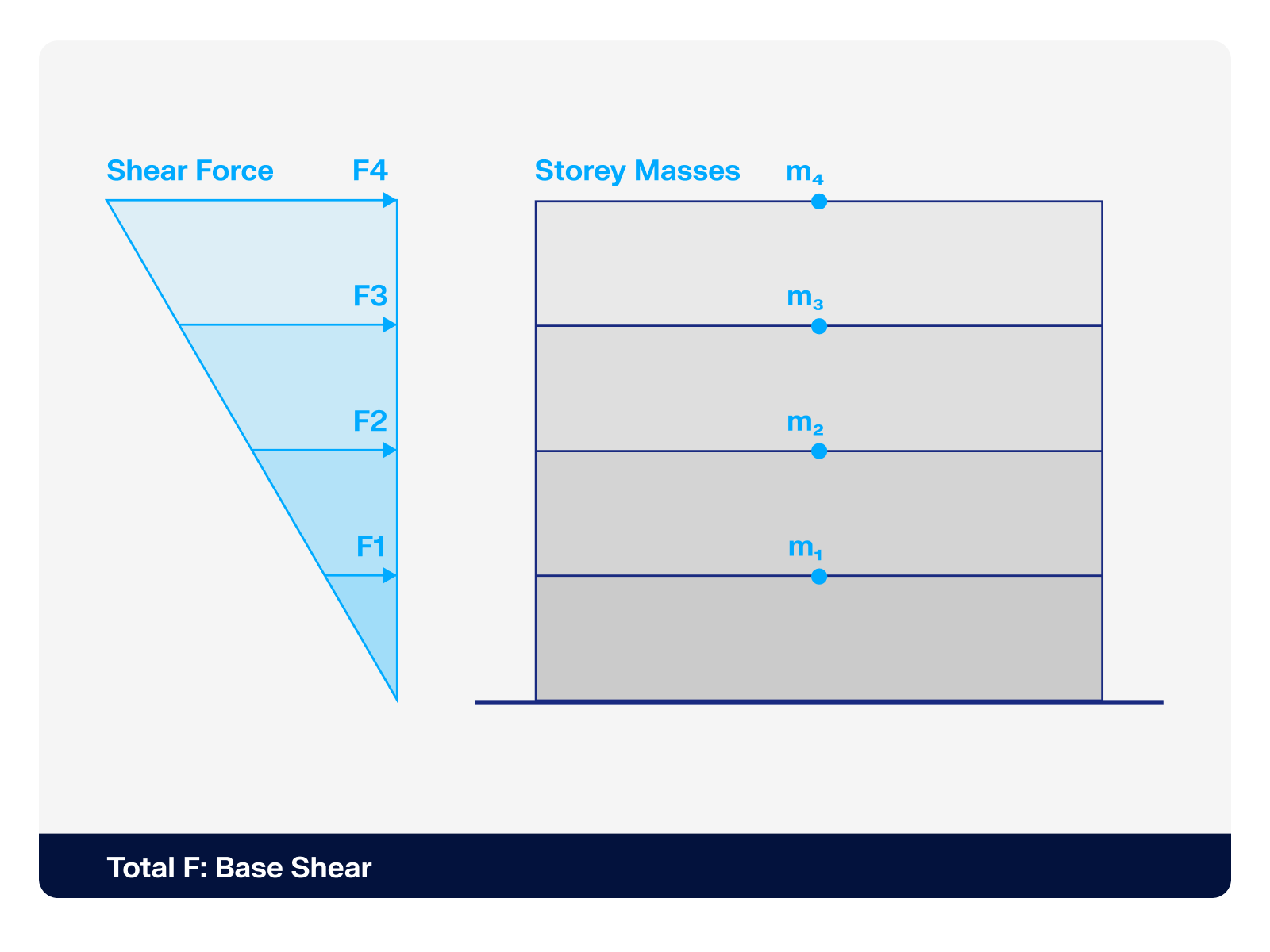.png?mw=512&hash=4a84cbc5b1eacf1afb4217e8e43c5cb50ed8d827)
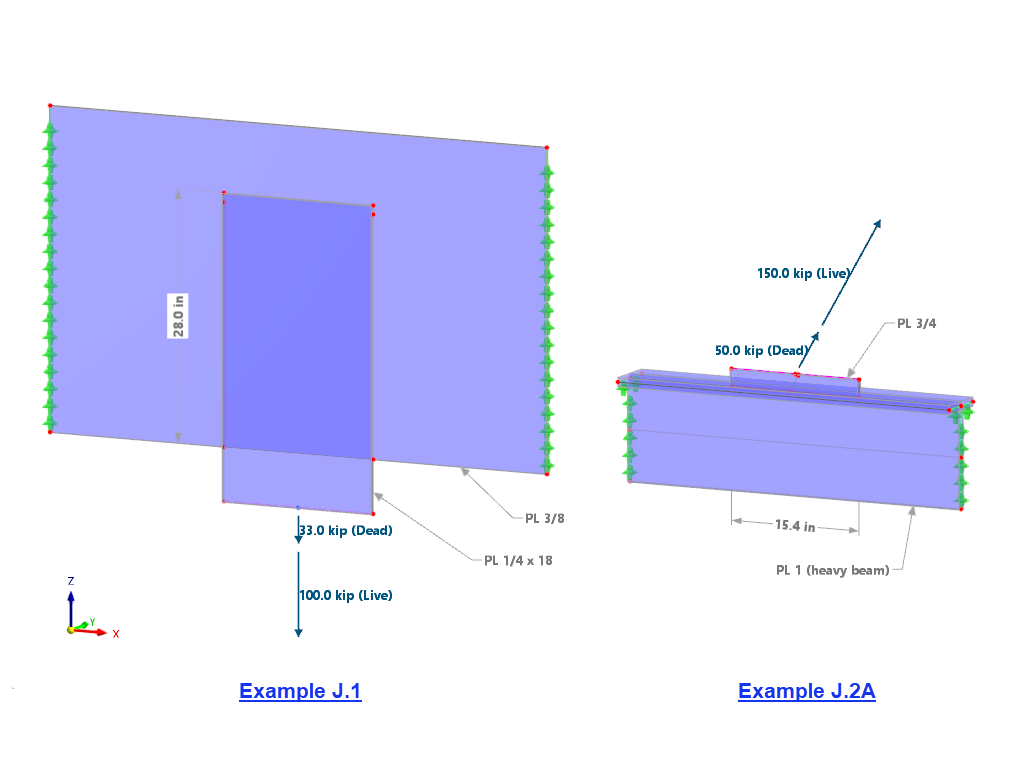
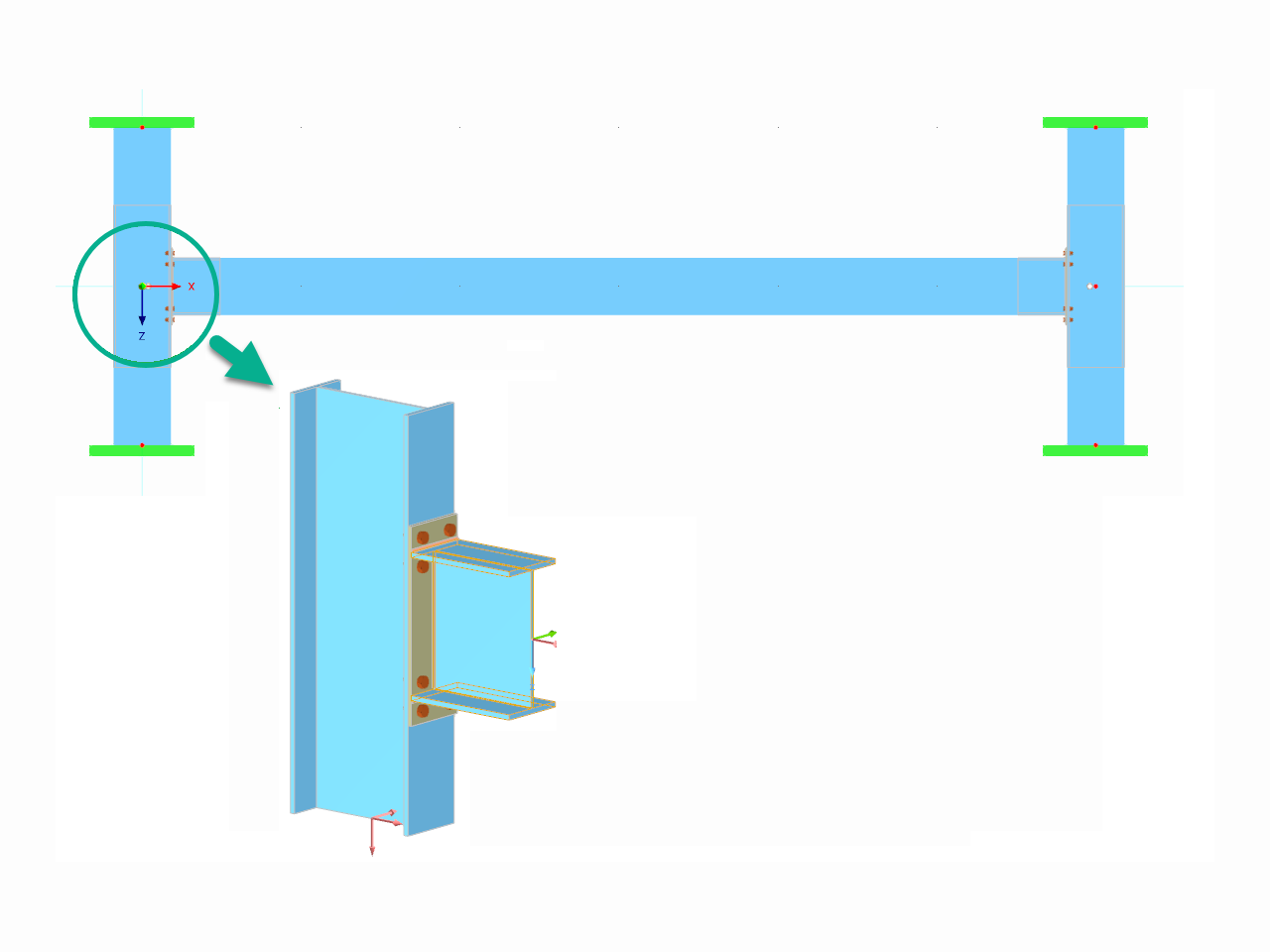








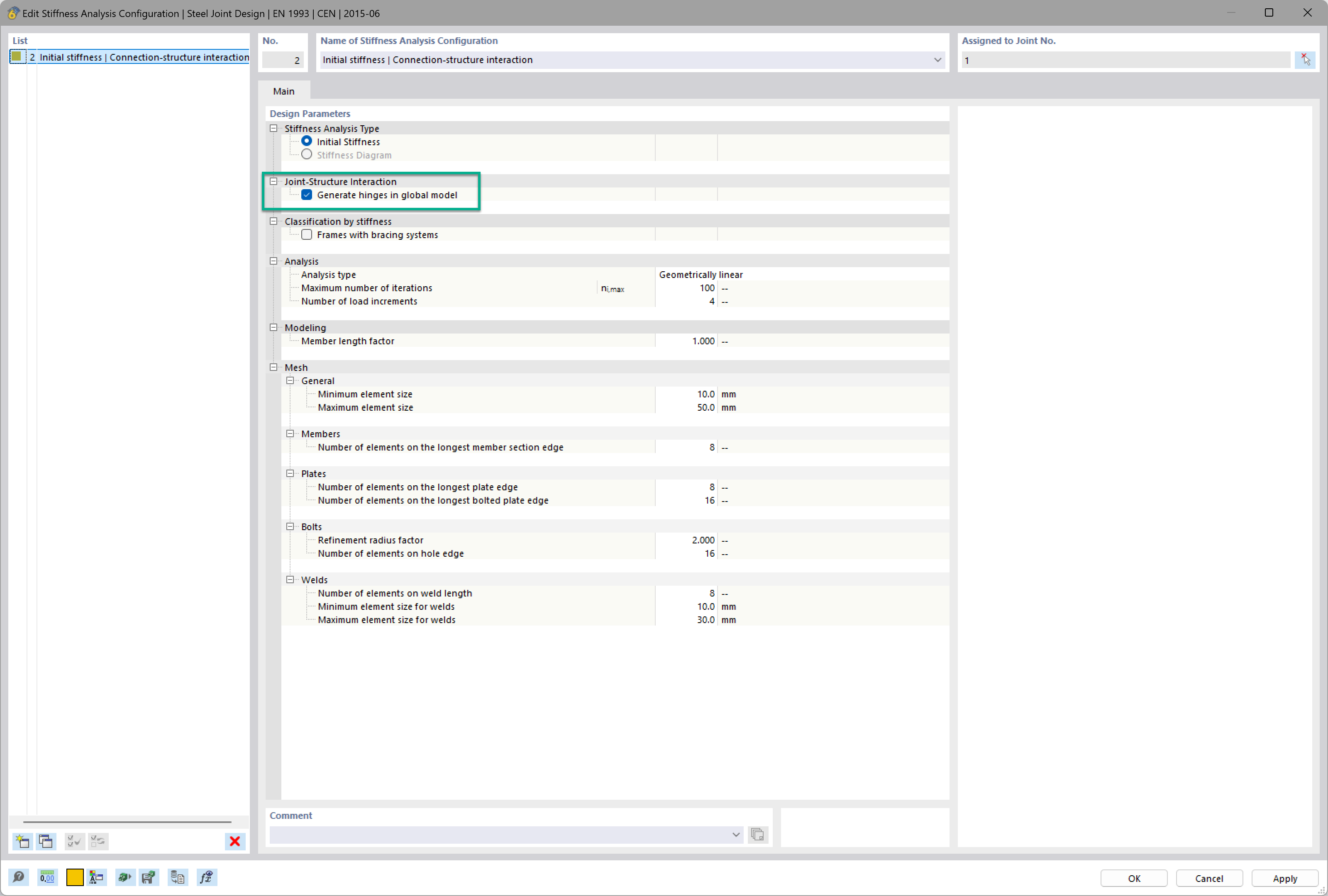

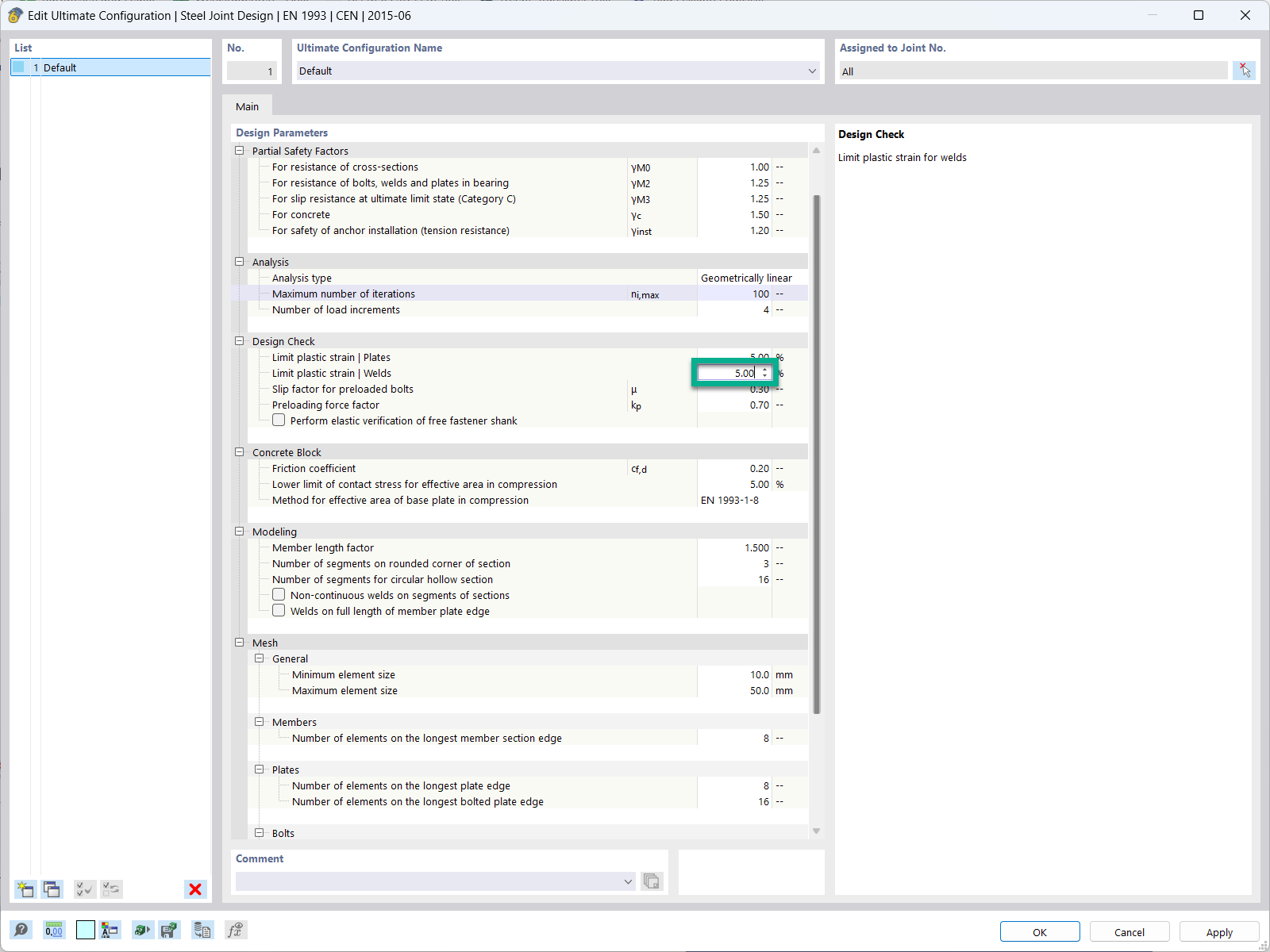
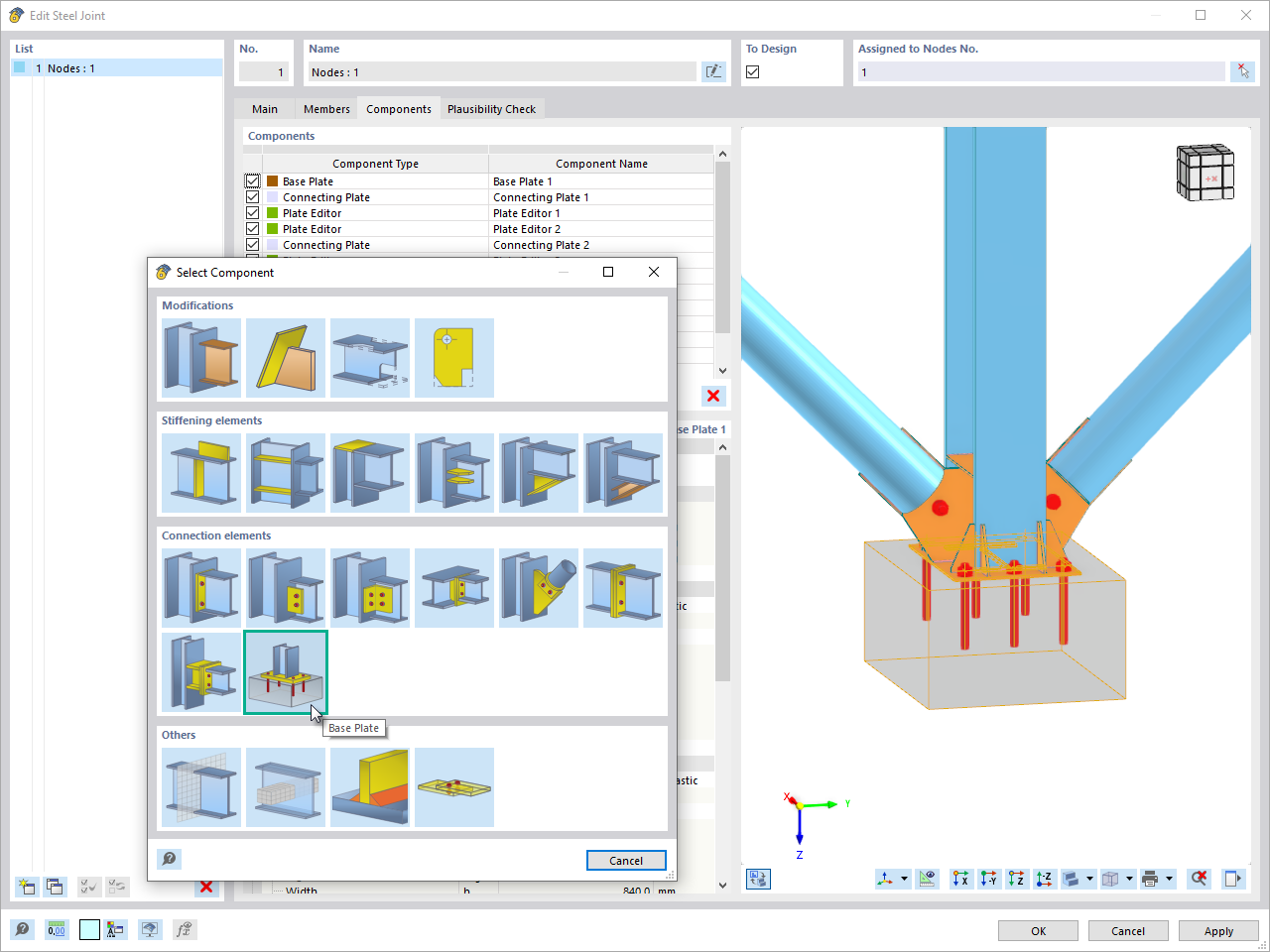




_1.jpg?mw=350&hash=ab2086621f4e50c8c8fb8f3c211a22bc246e0552)






.png?mw=600&hash=49b6a289915d28aa461360f7308b092631b1446e)





