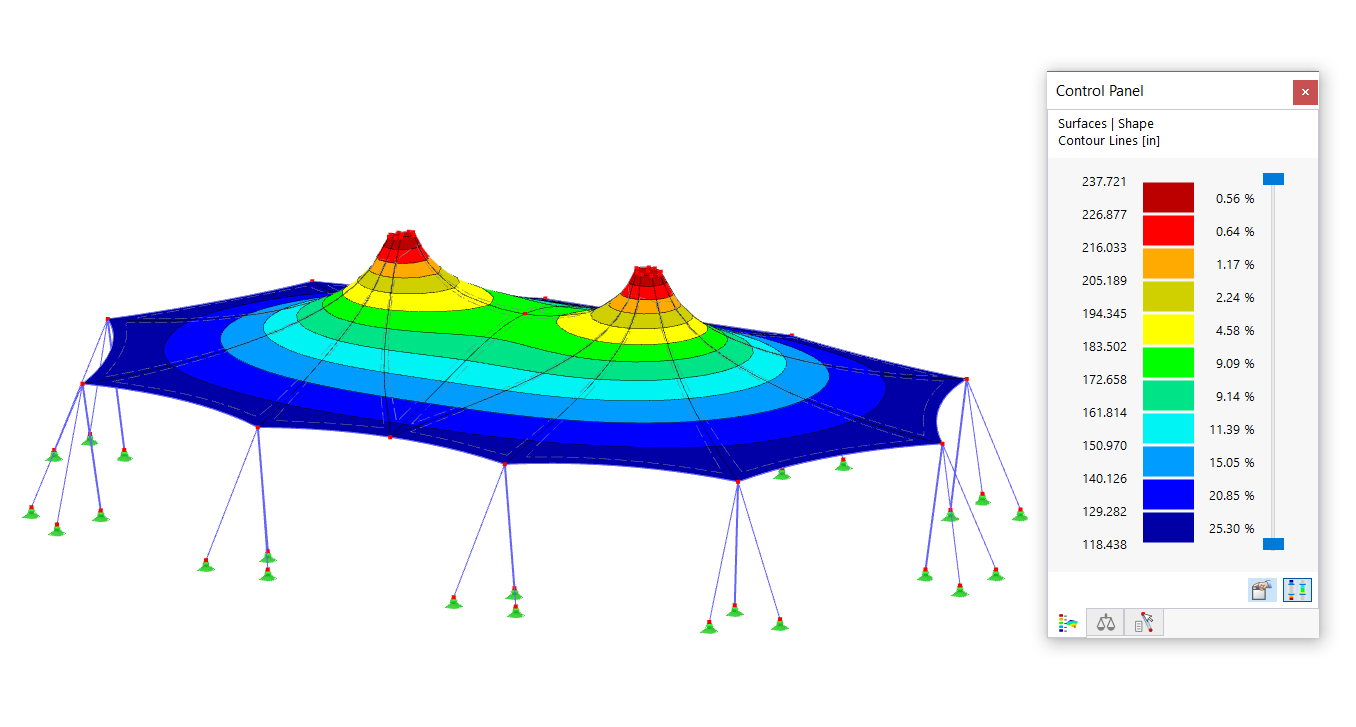Project Presentation
The projects concern the installation of seven photovoltaic roofing structures at two separate locations. GH Hervouet's responsibilities include the planning, structural analysis, design of the steel components, and the manufacturing and installation, in order to guarantee the safety and durability of the structures.
In the sports hall parking lot in Longeville-sur-Mer, four photovoltaic structures have been installed with transparent panel roofs between the structures to improve protection against the weather and provide cover for parked vehicles. In Noirmoutier, the Intermarché carpark has been equipped with three structures, which are connected to each other by transparent panels.
The roofing structures have a ramp length of 12.36 m (40.55 ft) and a length of between 25.7 m and 30.3 m (84.3 ft and 99.4 ft). The translucent roofs have a width of between 6.3 m and 6.5 m (20.7 ft and 21.3 ft). The minimum clearance height under the structures is 3.3 m (10.8 ft), enabling them to accommodate both light and commercial vehicles.
Structural Analysis
A structural analysis was carried out to determine the resistance of the roofing structures against various mechanical and climatic stresses.
The metal components were analyzed in the Steel Design add-on to guarantee resistance to bending, compression, and buckling according to Eurocode 3 and the French Annex.
The foundations were taken into account to ensure the overall stability of the roofing structures in the event of vertical and horizontal loads.
| Location | Rue de Noirmoutier 85680 La Guérinière, France Salle Omnisport 85560 Longeville-sur-Mer France |
| Structural Design | GH Hervouet |












.png?mw=350&hash=c6c25b135ffd26af9cd48d77813d2ba5853f936c)















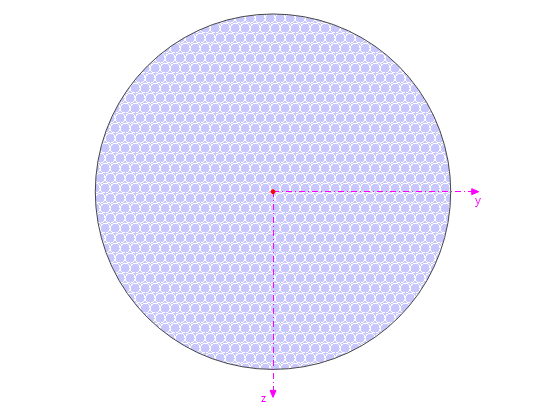
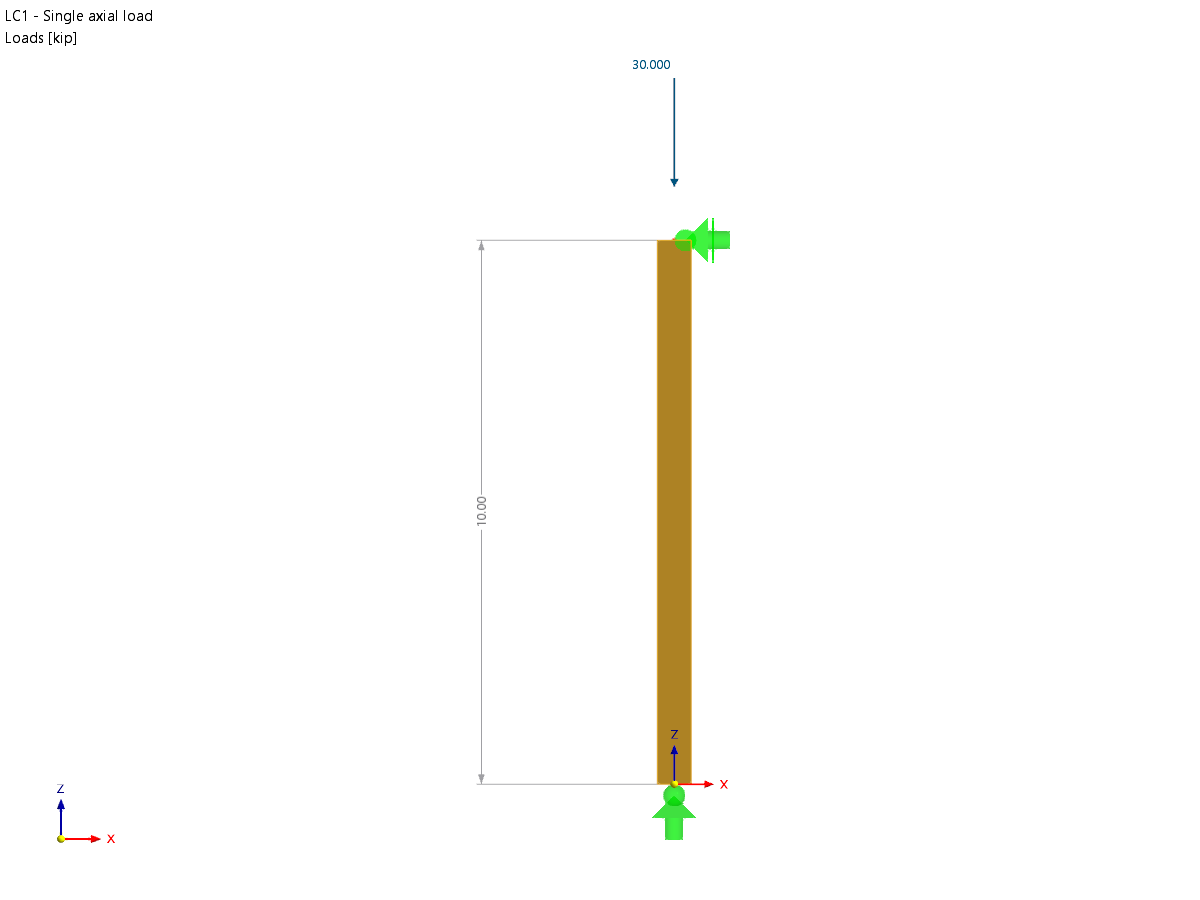
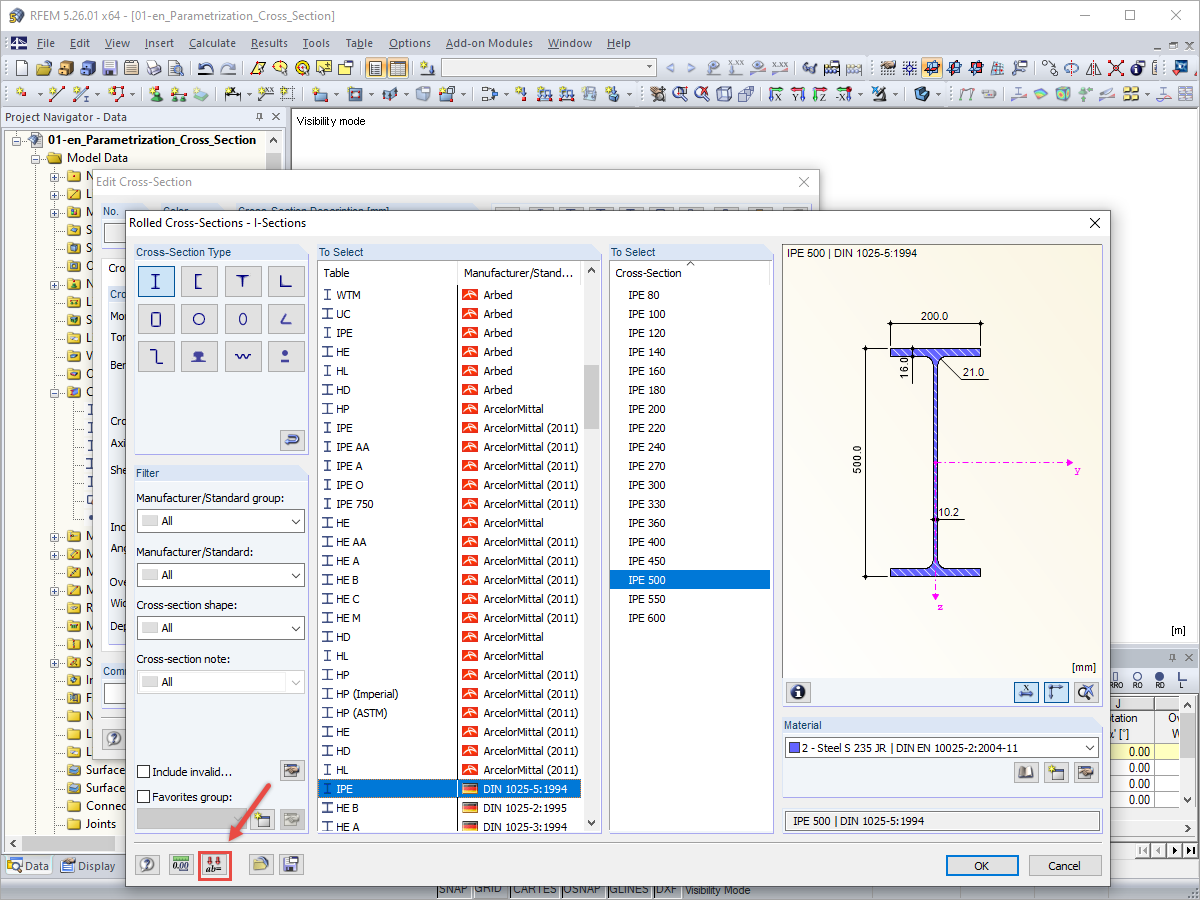
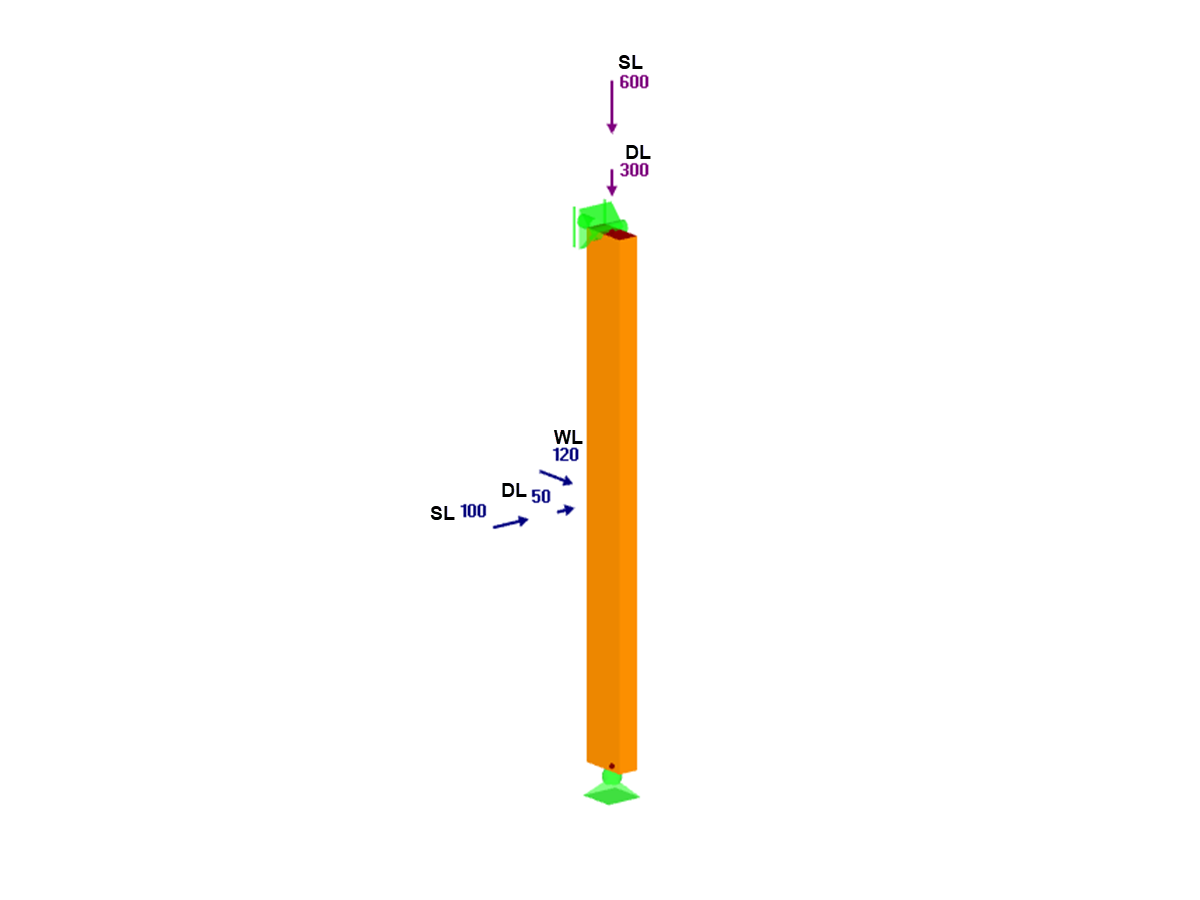











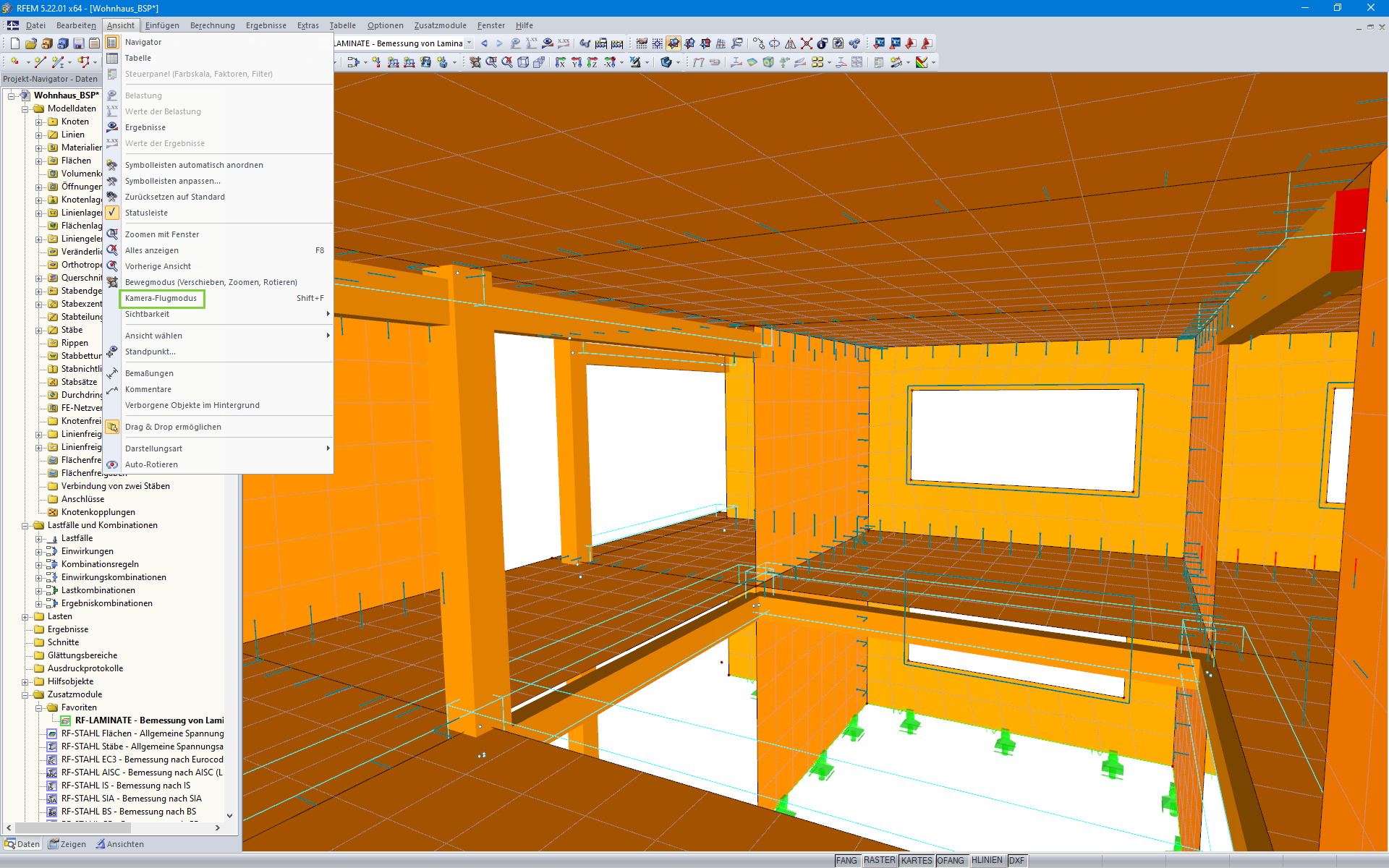
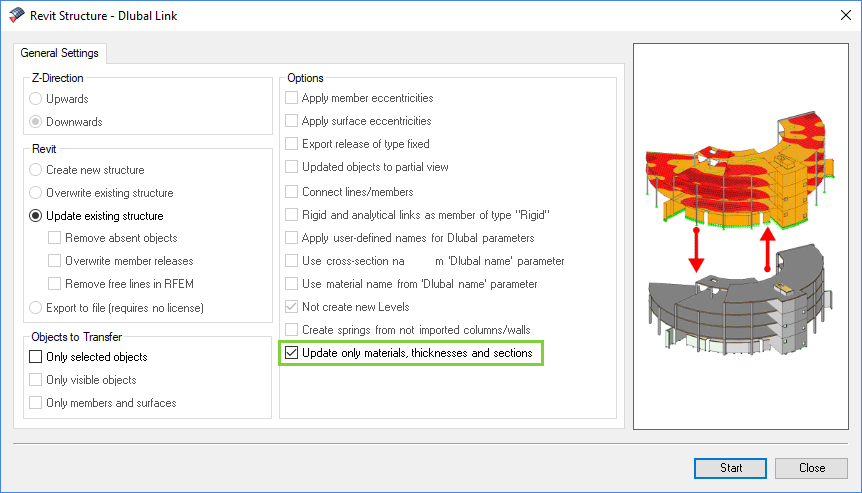











.png?mw=600&hash=49b6a289915d28aa461360f7308b092631b1446e)





