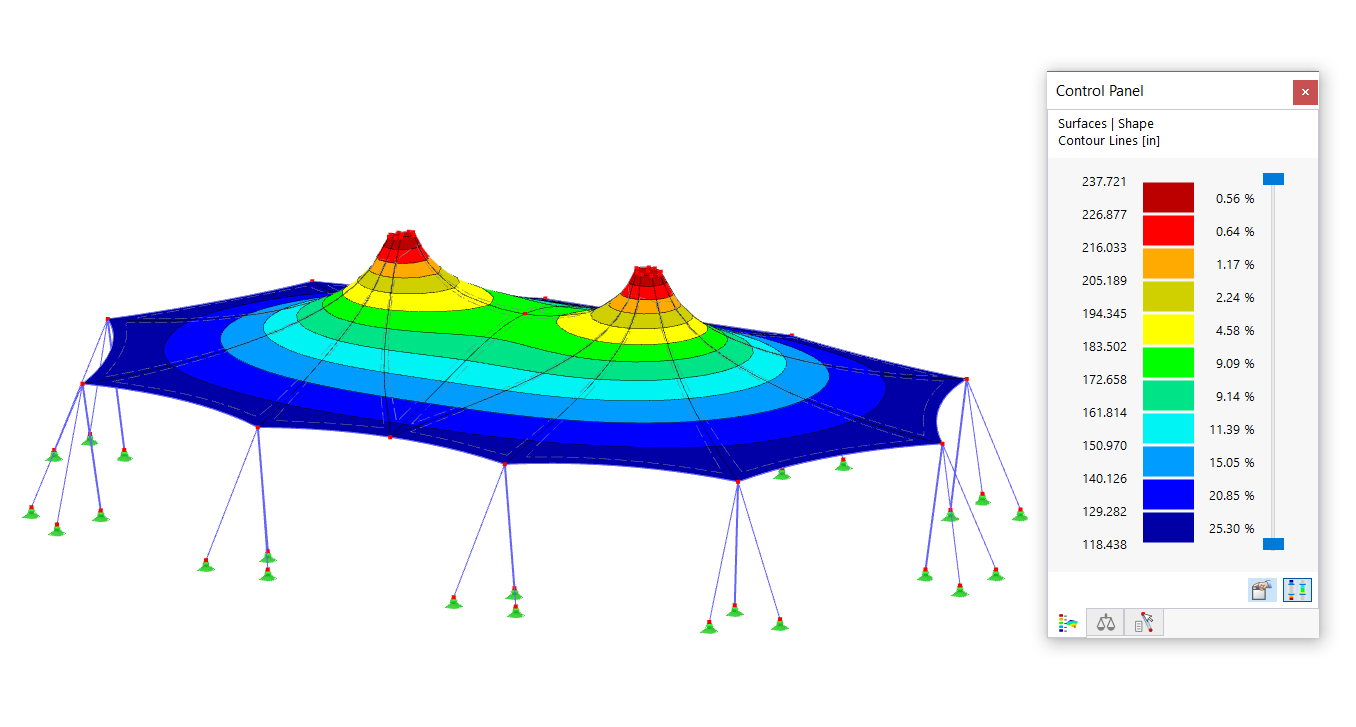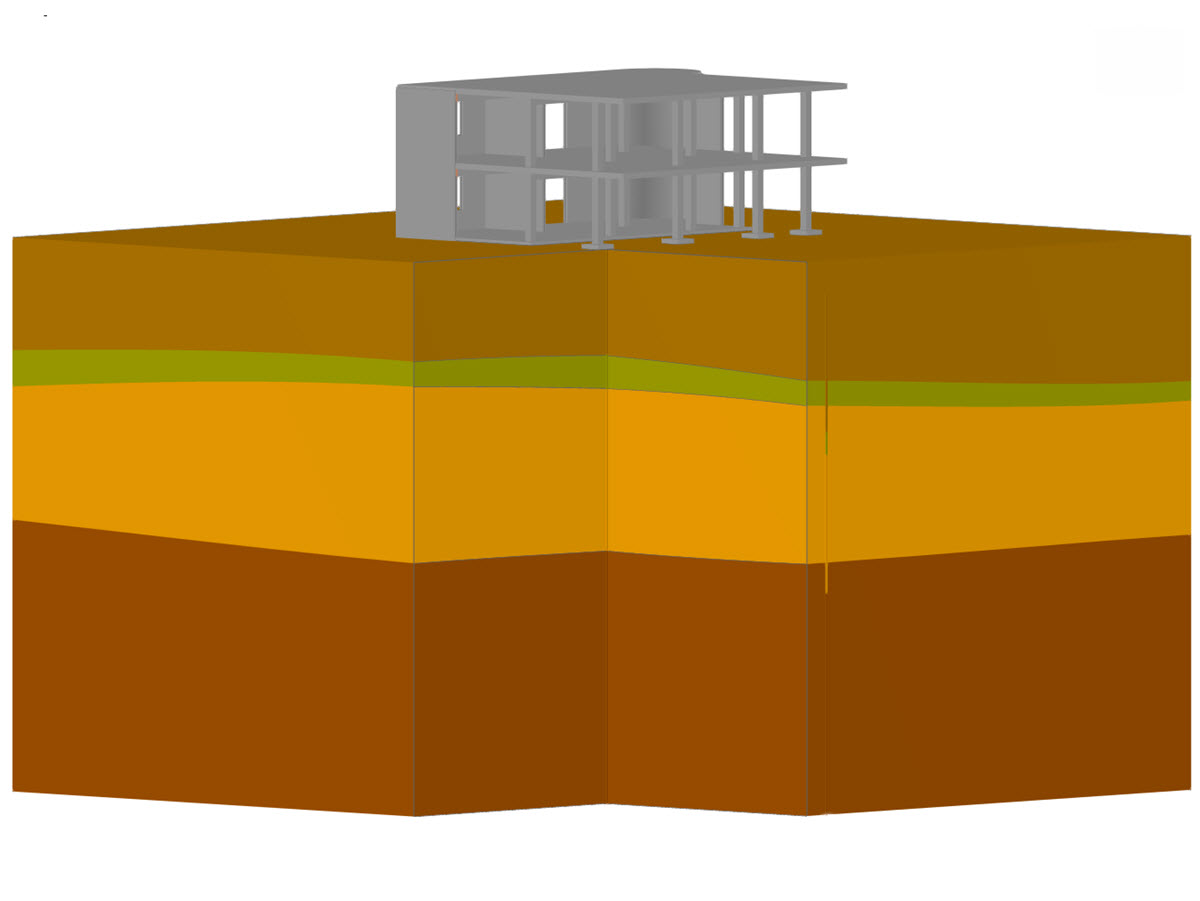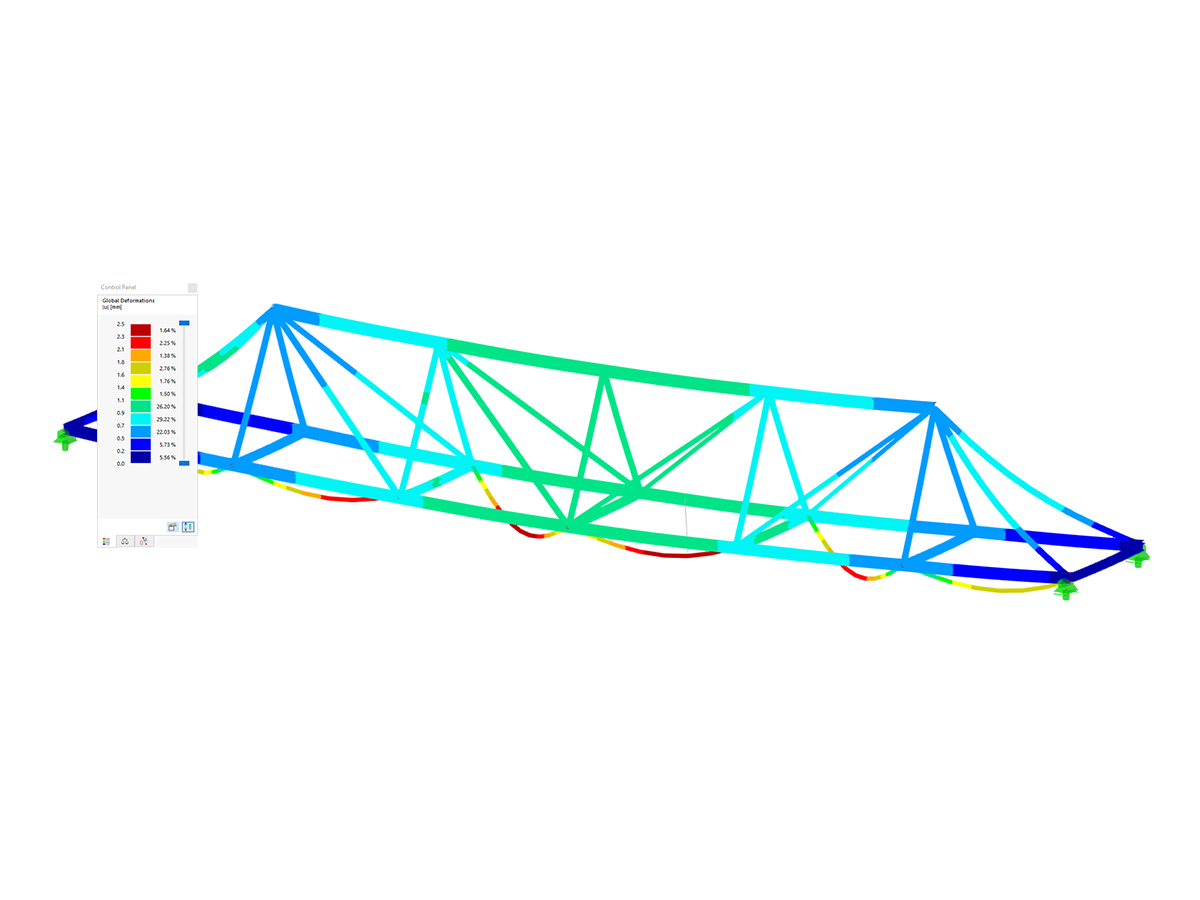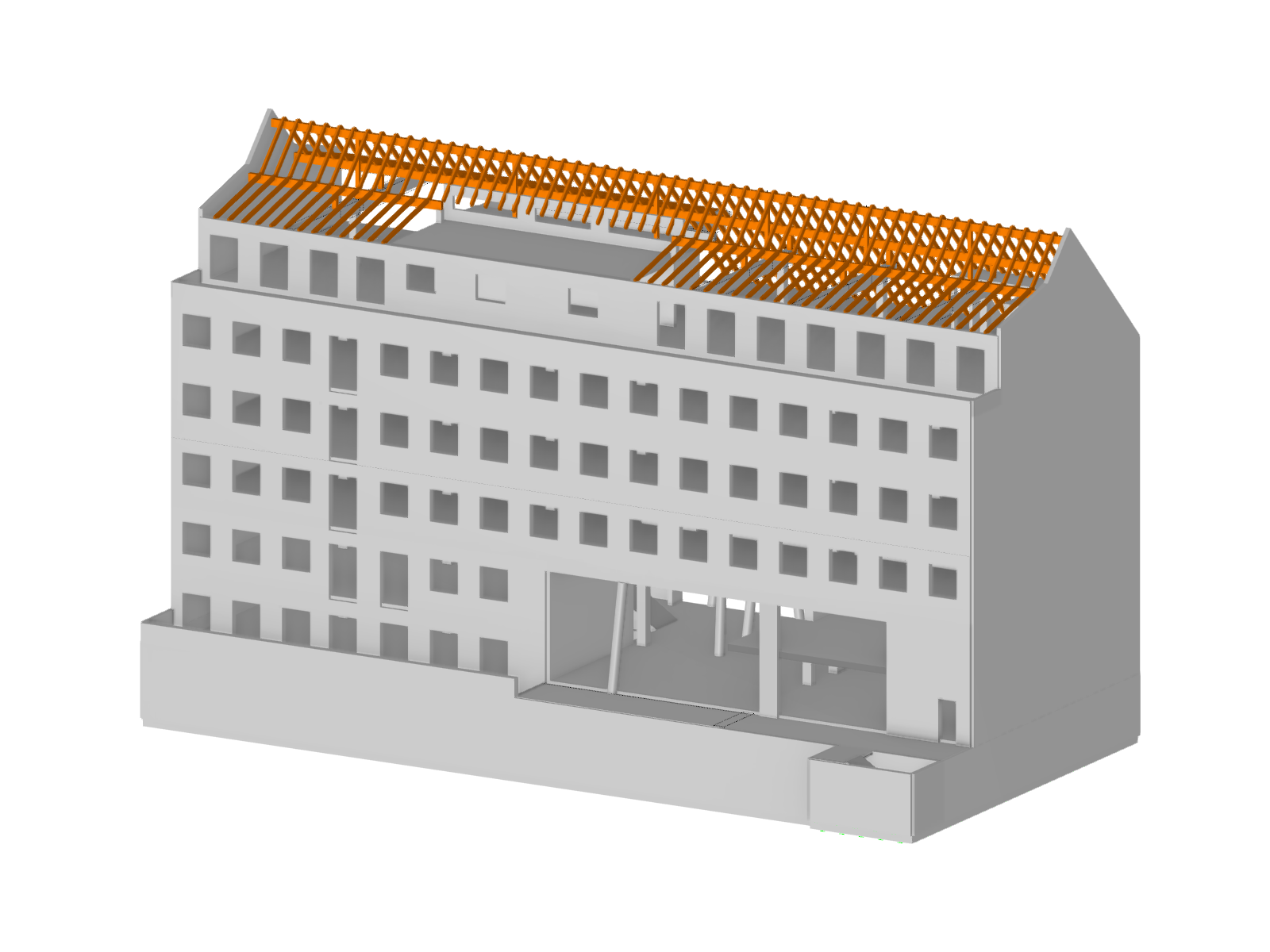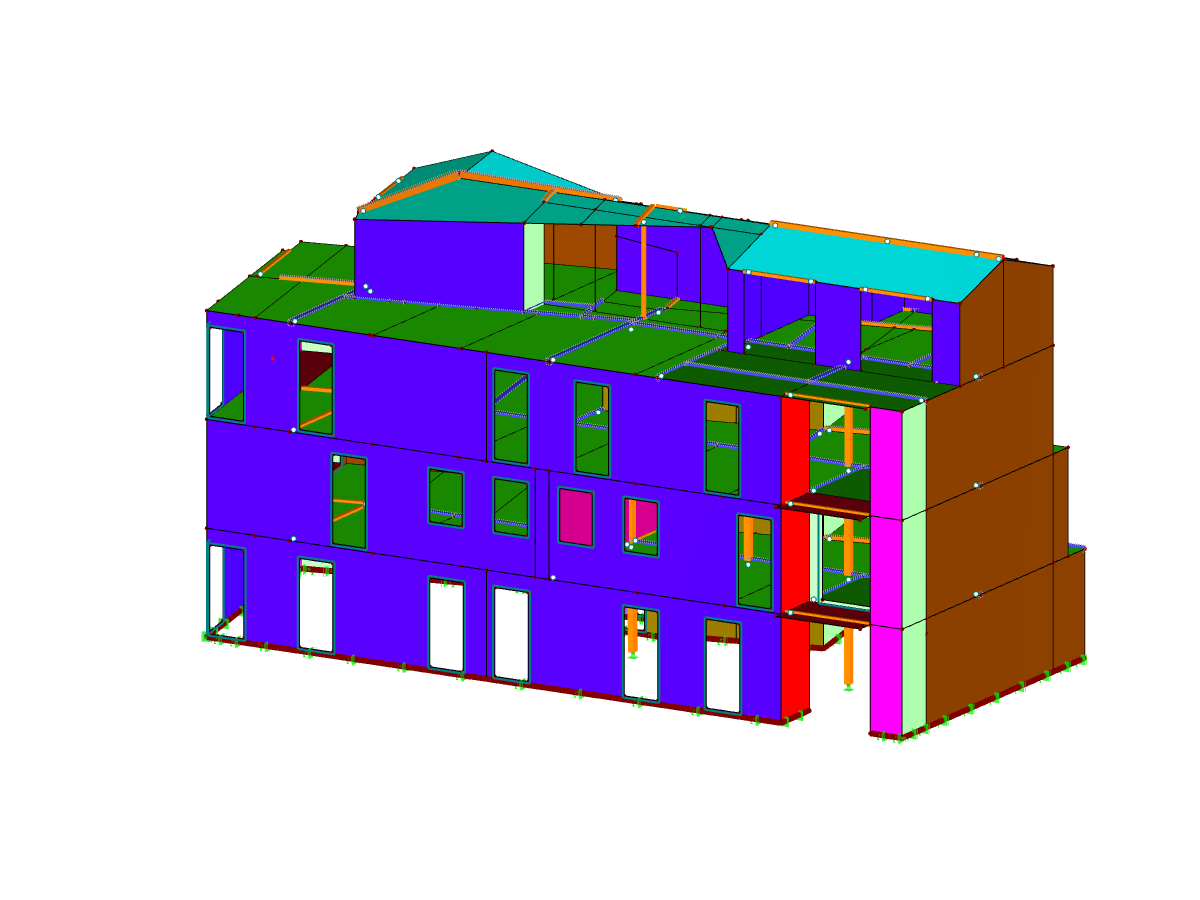The model shows a sports hall with a supporting structure based on a cantilevered timber structure that uses glued-laminated timber (glulam) as the main material. The structure combines filigree timber elements with a pavilion-like character, optimizing both its aesthetic and functional qualities. The visualization highlights precise connections and clear spatial structures that are typical for this innovative structure. MARX KRONTAL PARTNER is the responsible structural design company, which adds additional expertise and reliability to the project.
| 5 star | ||
| 4 star | ||
| 3 star | ||
| 2 star | ||
| 1 star |
Cantilever Timber Hall
| Number of Nodes | 711 |
| Number of Members | 1331 |
| Number of Load Cases | 16 |
| Number of Result Combinations | 21 |
| Total Weight | 71.813 t |
| Dimensions (Metric) | 44.940 x 23.700 x 7.250 m |
| Dimensions (Imperial) | 147.44 x 77.76 x 23.79 feet |
| Program Version | 8.29.01 |

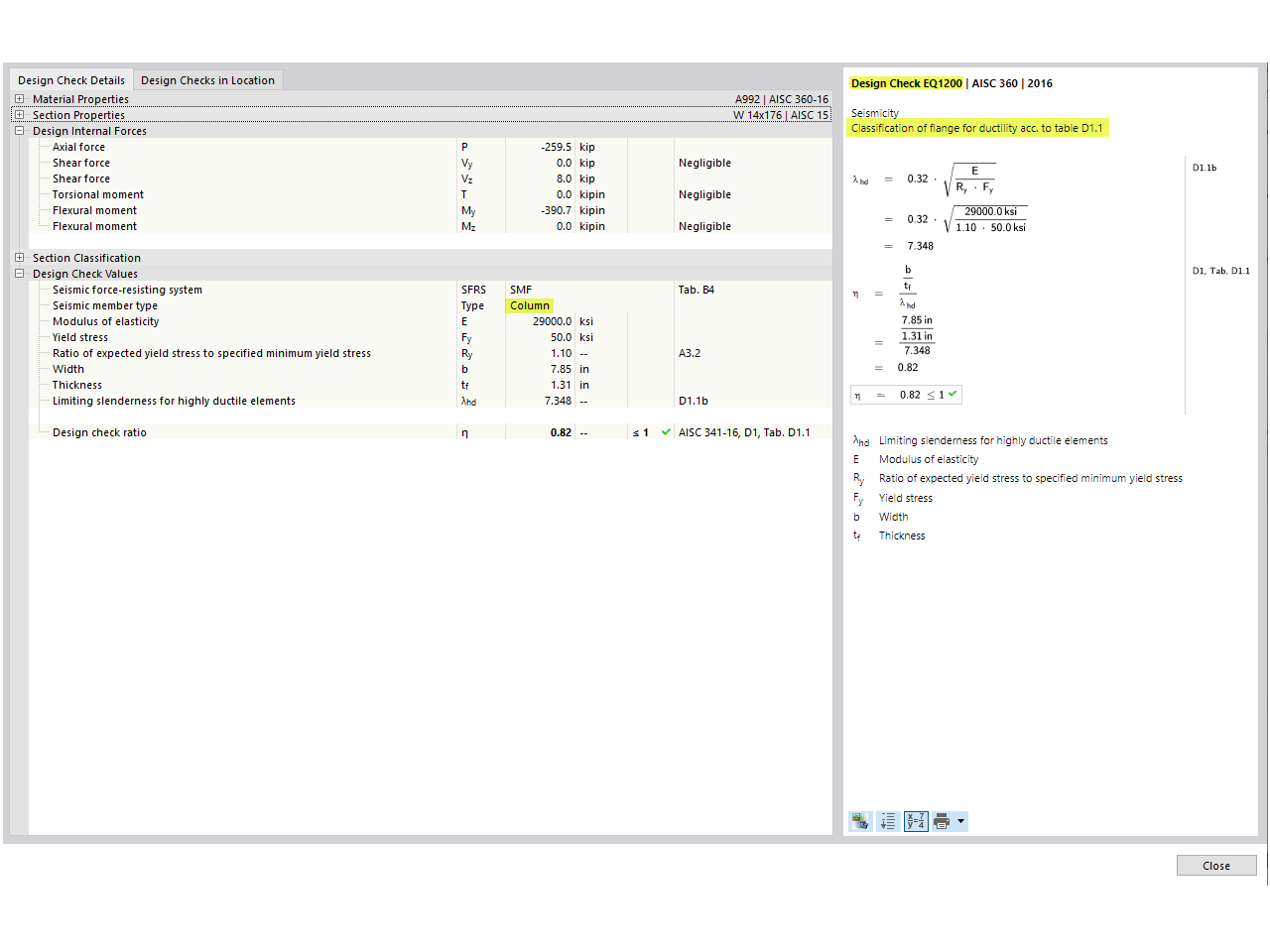
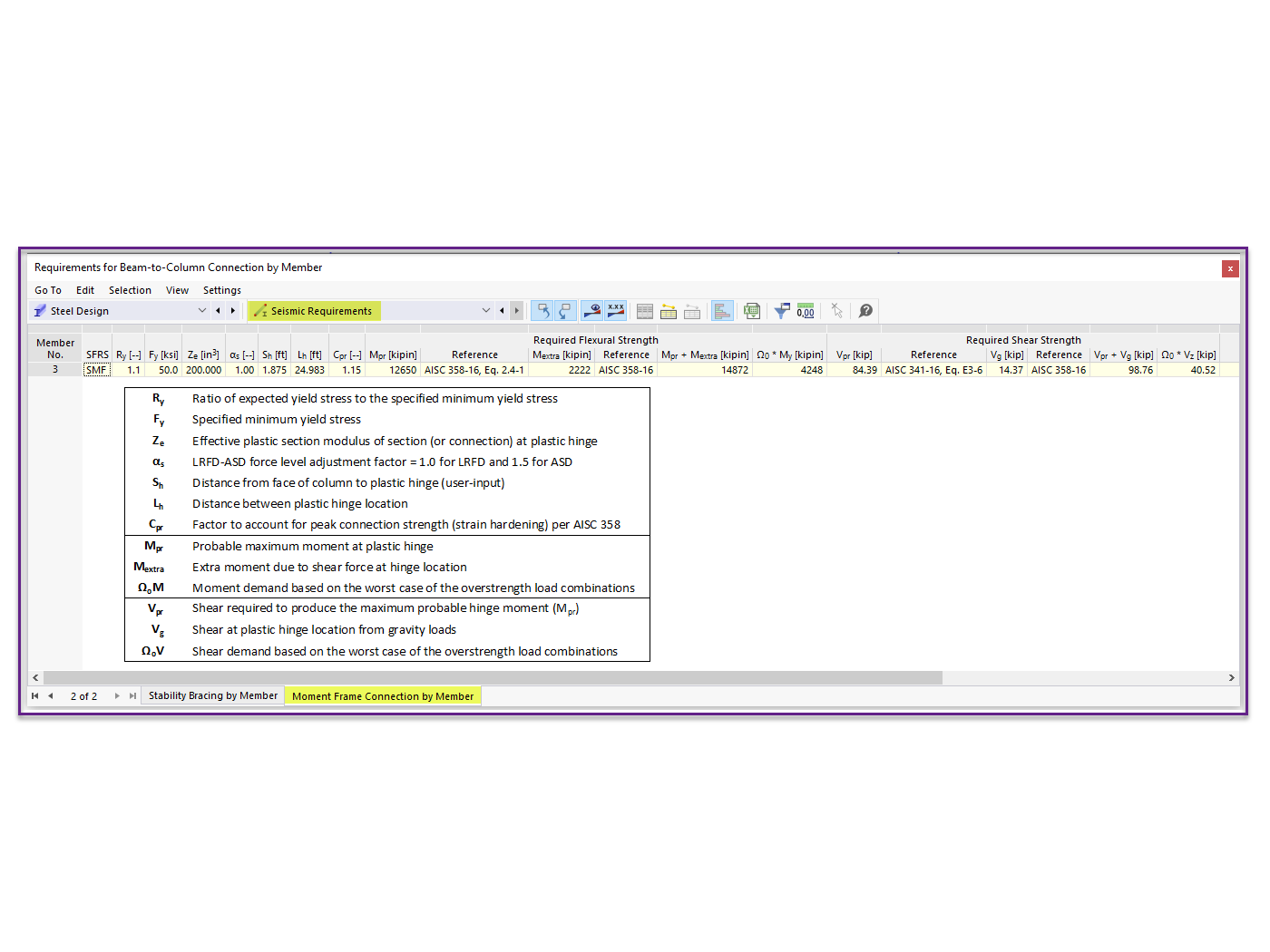


In RFEM 6, there is a hierarchical control between load transfer surfaces and floors in the building model. This means that you can also create walls from load transfer surfaces to take into account curtain walls, for example.

Want to automatically consider steel joint stiffness in your global RFEM model? Utilize the Steel Joints add-on!
Activate joint-structure interaction in the stiffness analysis of your steel joints. Hinges with springs are then automatically generated in the global model and included in subsequent calculations.

When generating shear walls and deep beams, you can assign not only surfaces and cells, but also members.

In the ultimate configuration of the steel joint design, you have the option to modify the limit plastic strain for welds.
In the Steel Joints add-on, I get high utilization ratios for preloaded bolts in the tension design. Where do these high utilization ratios come from and how can I evaluate the load-bearing reserves of the bolt?
How can treating a connection as fully rigid result in an uneconomical design?
Is it possible to consider shear panels and rotational restraints in the global calculation?
How can I determine the sufficient total simulation time for an accurate transient wind analysis in RWIND?





















.png?mw=350&hash=c6c25b135ffd26af9cd48d77813d2ba5853f936c)





















_1.jpg?mw=350&hash=ab2086621f4e50c8c8fb8f3c211a22bc246e0552)






.png?mw=600&hash=49b6a289915d28aa461360f7308b092631b1446e)





