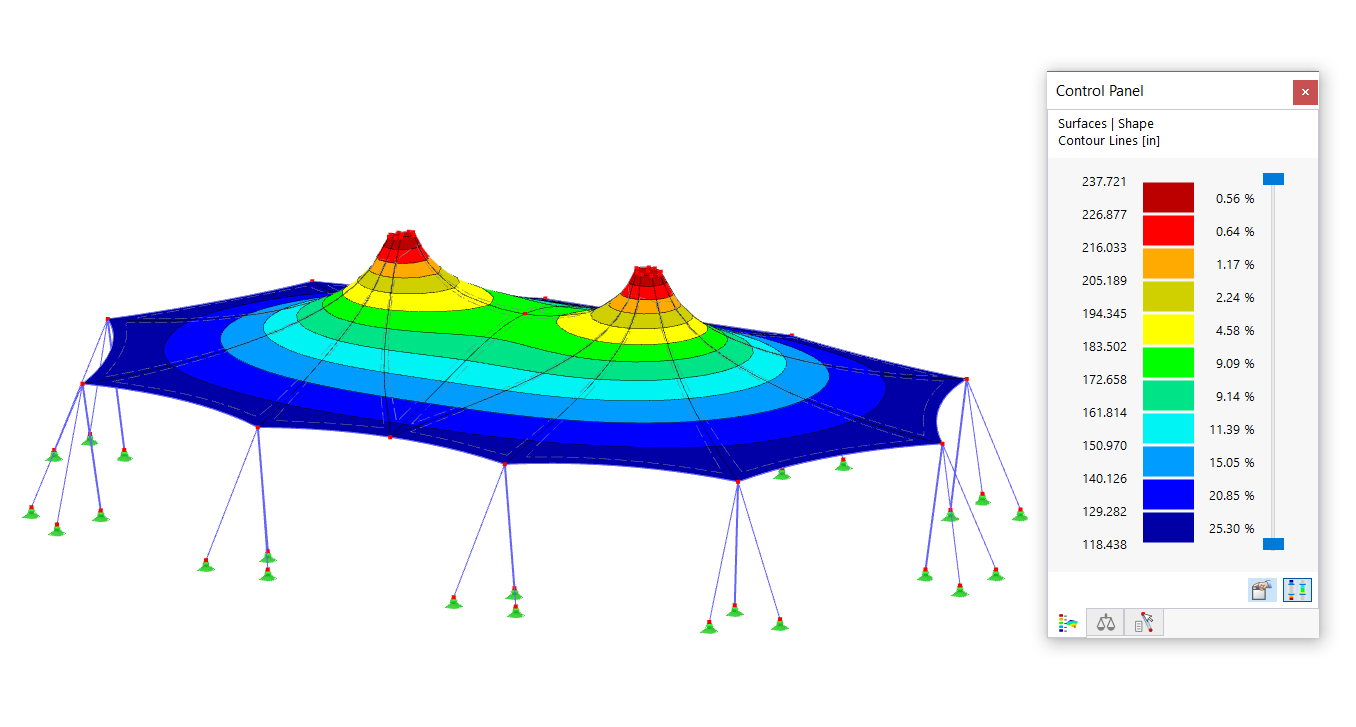The model describes a roof structure with gable roof trusses made of glued-laminated timber to achieve efficient load distribution. The use of glued-laminated timber provides a sustainable and robust solution for timber structures. Innovative approaches to optimize the load-bearing behavior are presented in a practical way. Detailed analyzes enable a well-founded design of the structural elements.
Model Used in
Overall
This page has 0 user ratings.
| 5 star | ||
| 4 star | ||
| 3 star | ||
| 2 star | ||
| 1 star |
Glued-Laminated Timber Gable Roof Truss
| Number of Nodes | 30 |
| Number of Lines | 43 |
| Number of Members | 6 |
| Number of Surfaces | 15 |
| Number of Solids | 0 |
| Number of Load Cases | 10 |
| Number of Load Combinations | 79 |
| Number of Result Combinations | 0 |
| Total Weight | 53.916 t |
| Dimensions (Metric) | 47.000 x 5.065 x 30.000 m |
| Dimensions (Imperial) | 154.2 x 16.62 x 98.43 feet |
You can download this structural model to use it for training purposes or for your projects. However, we do not assume any guarantee or liability for the accuracy or completeness of the model.
Recommended Products for You



.png?mw=600&hash=49b6a289915d28aa461360f7308b092631b1446e)










