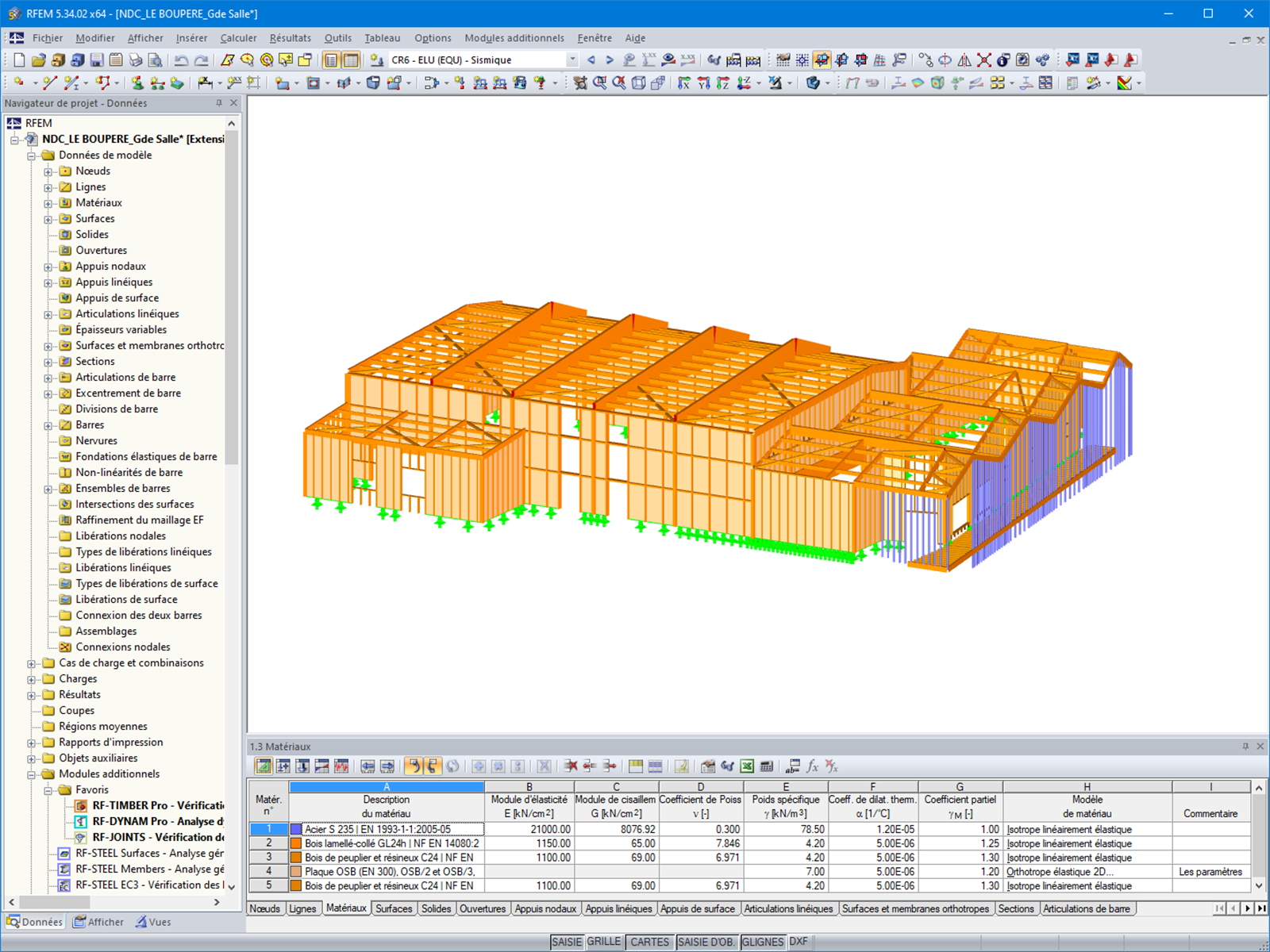2025-01-23
055092
Renovated and Extended Multi-Purpose Timber Building
Model of a timber multi-purpose hall in RFEM 5 illustrating the renovation and extension of the school building
The model shows a timber multi-purpose hall within a school complex. It was designed using the RF-TIMBER Pro and RF-DYNAM Pro add-on modules in RFEM 5. This project involves the renovation and extension of an existing building. The timber structure is highlighted for its sustainability and its function in improving construction. Photo by © LCA Construction Bois.
3D Model
No Download Possible
Customer Project / View Only
More About 3D Model
Specifications
| Number of Nodes | 1335 |
| Number of Lines | 1711 |
| Number of Members | 1590 |
| Number of Surfaces | 75 |
| Number of Load Cases | 38 |
| Number of Load Combinations | 235 |
| Number of Result Combinations | 17 |
| Total Weight | 99.905 t |
| Dimensions (Metric) | 41.563 x 37.005 x 8.411 m |
| Dimensions (Imperial) | 136.36 x 121.41 x 27.6 feet |
| Program Version | 5.31.01 |

