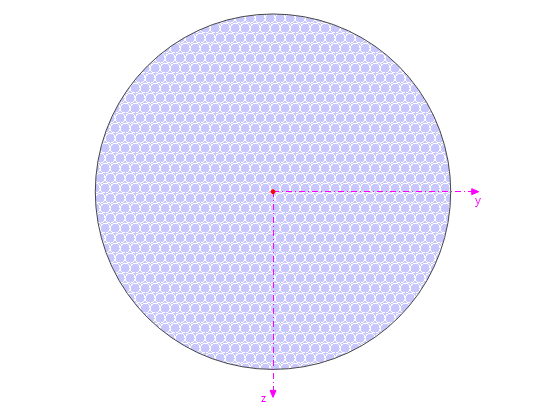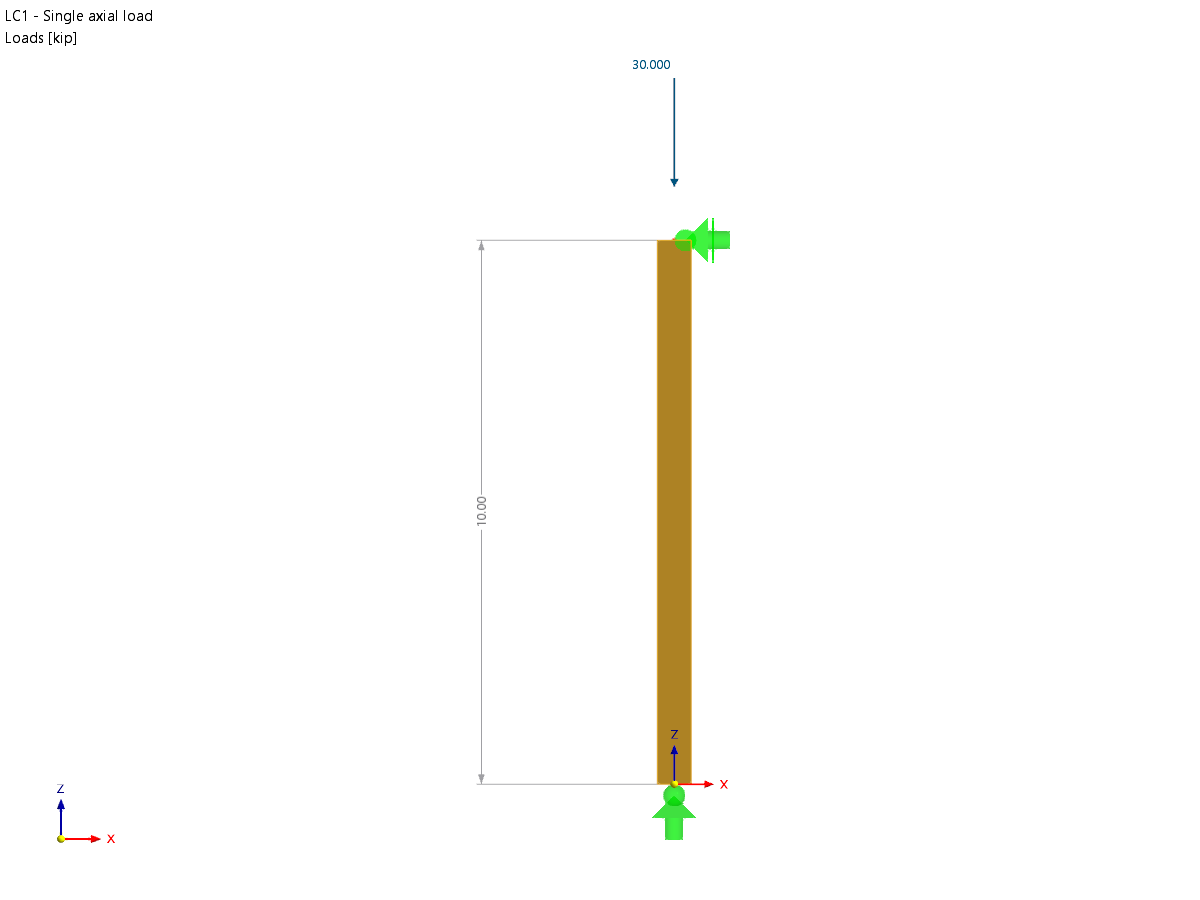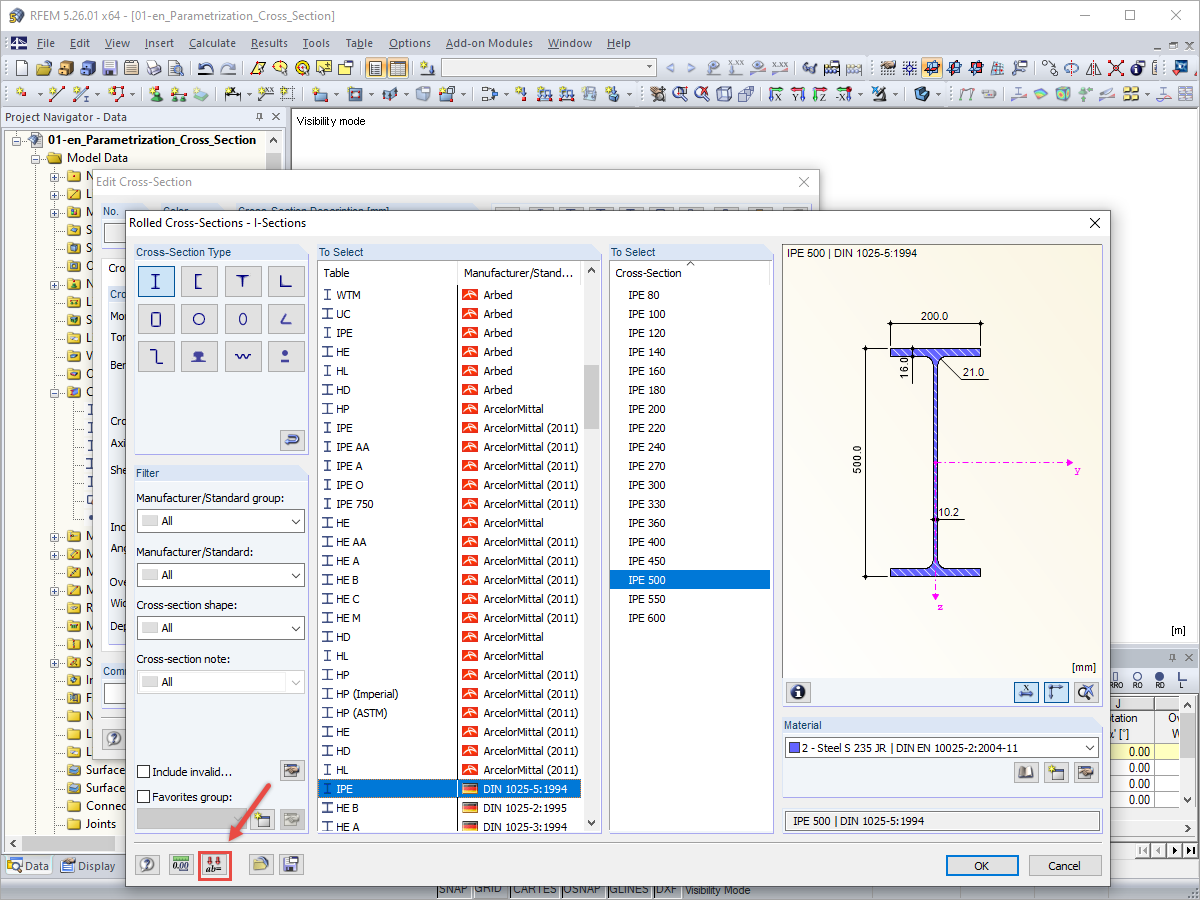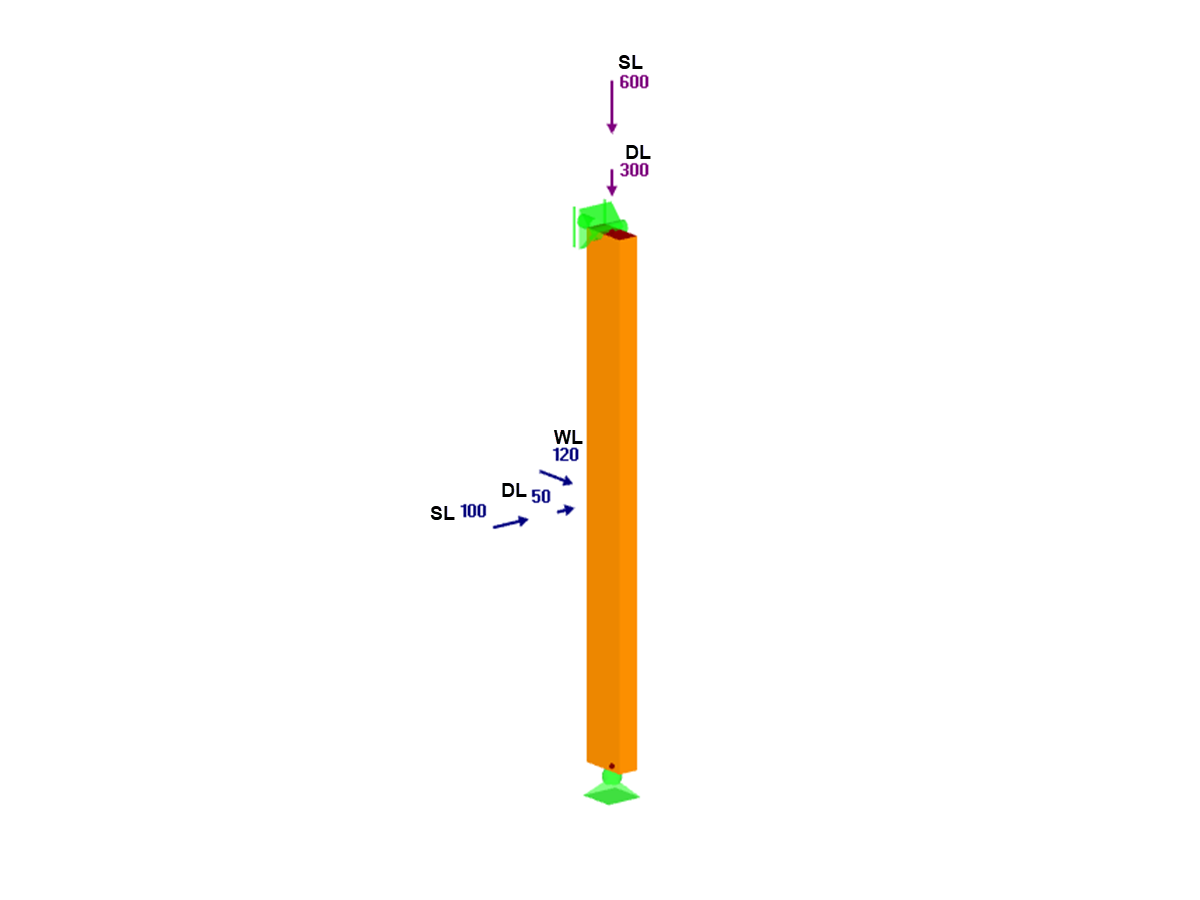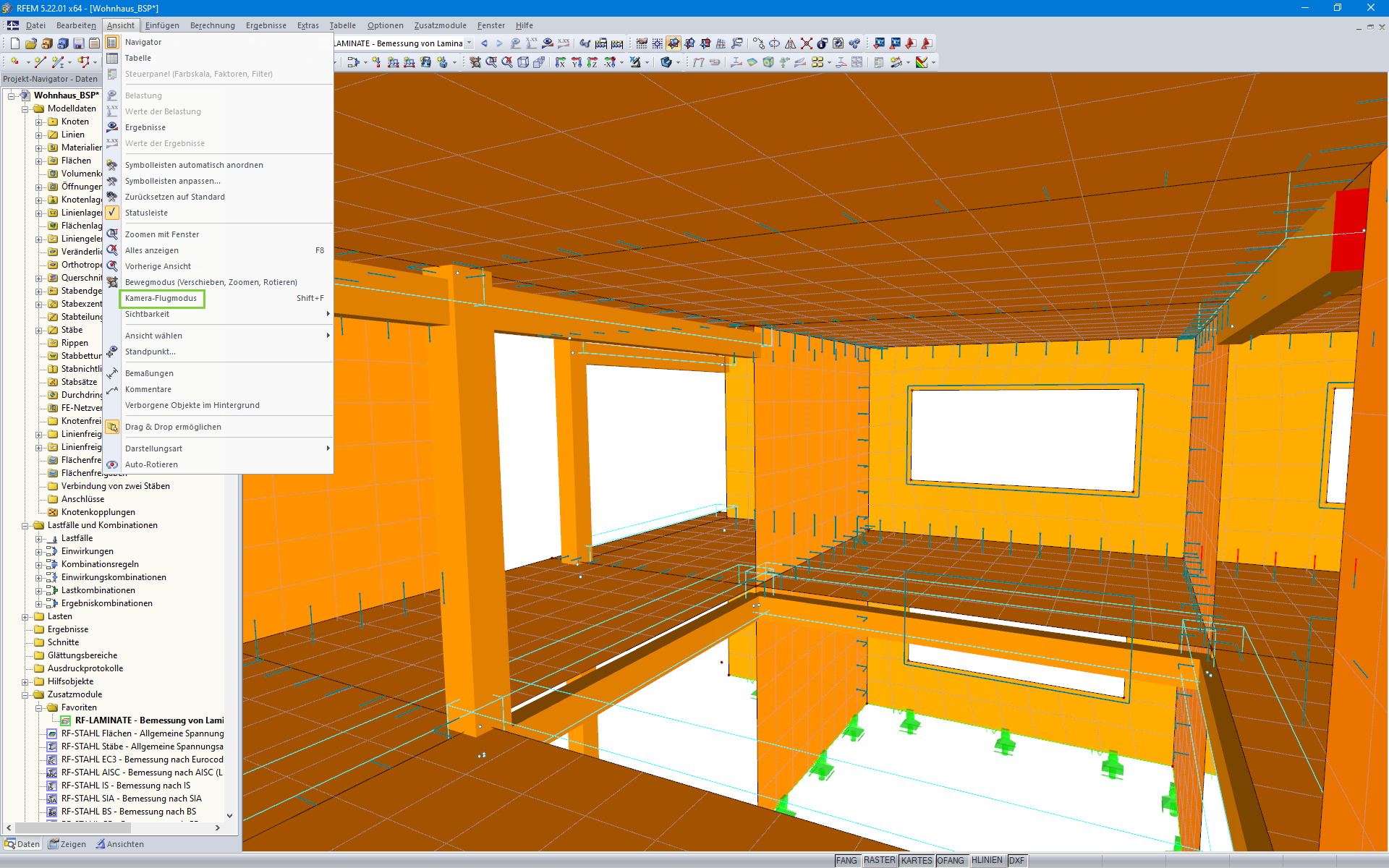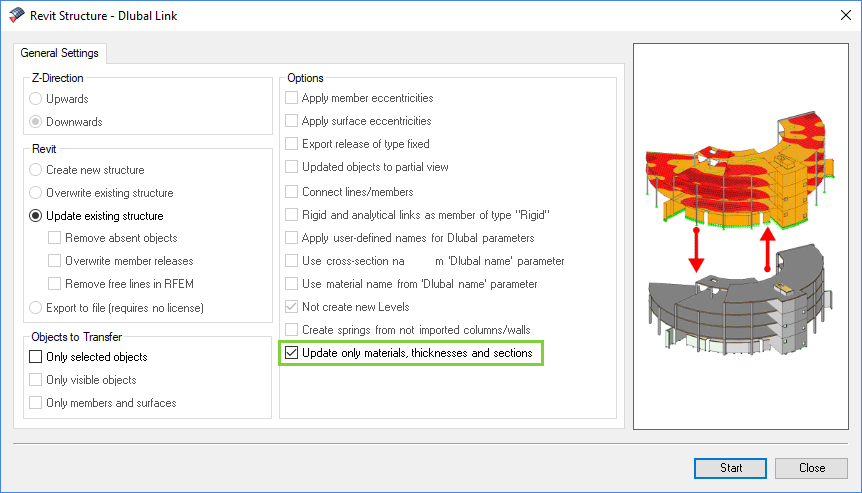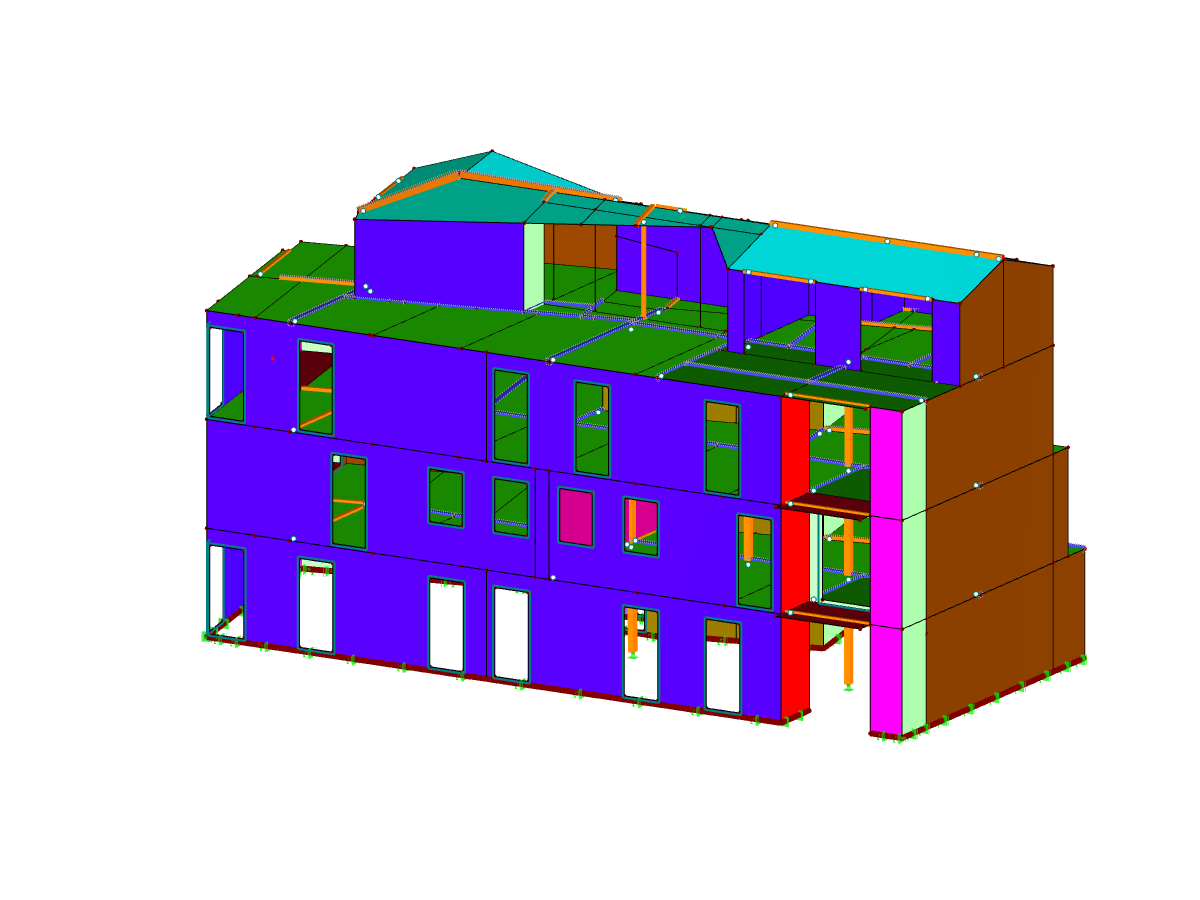About Project
The architectural design is based on a spiral that surrounds the auditorium and serves as an exhibition and communication ramp. It takes visitors up to a viewing platform. There are also a restaurant and bar. The staircase in the hollow of the double walls allows visitors to return to the ground floor, where the commercial premises are located.
The structure of the pavilion consists of prefabricated CLT panels with steel stiffeners and glass insulation panels with an artistically crafted outer layer. Most of the parts will be manufactured in the Czech Republic and assembled in Japan.
Structural Engineering Solution
The basic load-bearing system of the building consists of a combination of CLT panels and steel stiffening elements, which are mainly subjected to tension. The structure can be described simply as a double-walled pipe with a height of about 12 m (49 ft), an outer shell diameter of 9.7 m (31.8 ft), and an inner shell diameter of about 6.7 m (22 ft). The central tubular structure is installed in a concrete trough. In the radial direction, the perimeter of the supporting ring structure is supported by beams, partly cantilevered and partly supported by columns around the perimeter of the structure, respecting the final facade footprint. The circular floor plan is divided by the rational geometry into thirty-six equal sections, which are structurally and visually applied to the entire building.
The facade of the pavilion consists of insulating glass panels, the outer panels of which are artistically crafted to create a motif inspired by basalt pipes.
Wind Loads and Seismic Actions
The main task of structural engineers was to deal with climatic loads, especially strong gusts of wind coming from the sea. The wind speed of 60 m/s (134 mph) was determined for typhoon extreme conditions and 36 m/s (80.5 mph) for standard conditions. The calculation of the wind load on the complex shape of the pavilion was performed using the digital wind tunnel in RWIND.
The Japanese authorities were consulted about the structural behavior in the case of an earthquake, because the use of a CLT structure in Japan is unusual and very innovative. The Japanese authorization office defined the equivalent horizontal force based on the height, shape, and material of the building. The FEM model of the structure was subsequently checked for the effects of the equivalent horizontal force.
| Location | Osaka Japan |
| Structural Engineering Solution of Project | A2 Timber s.r.o. |
| Architect | Apropos Architects s.r.o. Michal Gabaš Tomáš Beránek Nikoleta Slováková + Tereza Šváchová |



















.png?mw=350&hash=c6c25b135ffd26af9cd48d77813d2ba5853f936c)















