Das Bauwerk hat die Form eines Halbkreises und wurde als Spiegelung der Saarschleife entworfen. Durch die Halbkreisform sollte zudem die Beeinträchtigung des Quarzitbiotops an der Saarschleife sehr gering gehalten werden.
Die WIEHAG GmbH war für die Planung, Statik, Fertigung und Montage des Turmes verantwortlich und nutzte für die statische Berechnung RSTAB.
Konstruktion
Rotationssymmetrisch um die Turmlängsachse sind 9 gerade Brettschichtholzträger angeordnet. Diese sind durch 5 horizontale Ringe aus Stahlrohren verbunden. Die Stahlrohre sind um die lokale z-Achse biegesteif an die Hauptstützen angeschlossen, um ein seitliches Ausweichen der Stützen aus der Ebene zu vermeiden. Zwischen den Stützen befindet sich ein Netz aus Stahldiagonalen.
Eine weitere Aussteifungskonstruktion aus zwei unterspannten Stahlrohren und einem Aussteifungskreuz befindet sich zwischen den beiden Randstützen.
Der Winkel zwischen den Stützen beträgt in den Randfeldern 18° und in den anderen Feldern 24°. Der Turm hat einen Durchmesser von 12,22 m, bezogen auf die Mitte der BSH-Stützen.
Der Einstieg in den Turm erfolgt in etwa 20 m Höhe vom Baumwipfelpfad aus. Die wendelförmige 2,5 m breite Rampe, befestigt an der Innen- und Außenseite der Stützen, führt weiter zur Aussichtsplattform.
Die Plattform ist 6 m breit und besteht aus nach außen ragenden Stahlkragträgern, die an die Holzstützen angeschlossen sind. Auf den Kragträgern liegen wiederum Holzlängsträger mit einem Bohlenbelag.
| Investor | Erlebnis Akademie AGBad Kötzting, Germany www.eak-ag.de |
| Architect | Architekturbüro Josef Stöger stoeger-koelbl.de (German). |
| Planning, Structural Engineering, and Construction | WIEHAG GmbH www.wiehag.com |
| Structural Analysis of Foundations | Ing.-Büro Wolf GmbH D-94036 Passau |








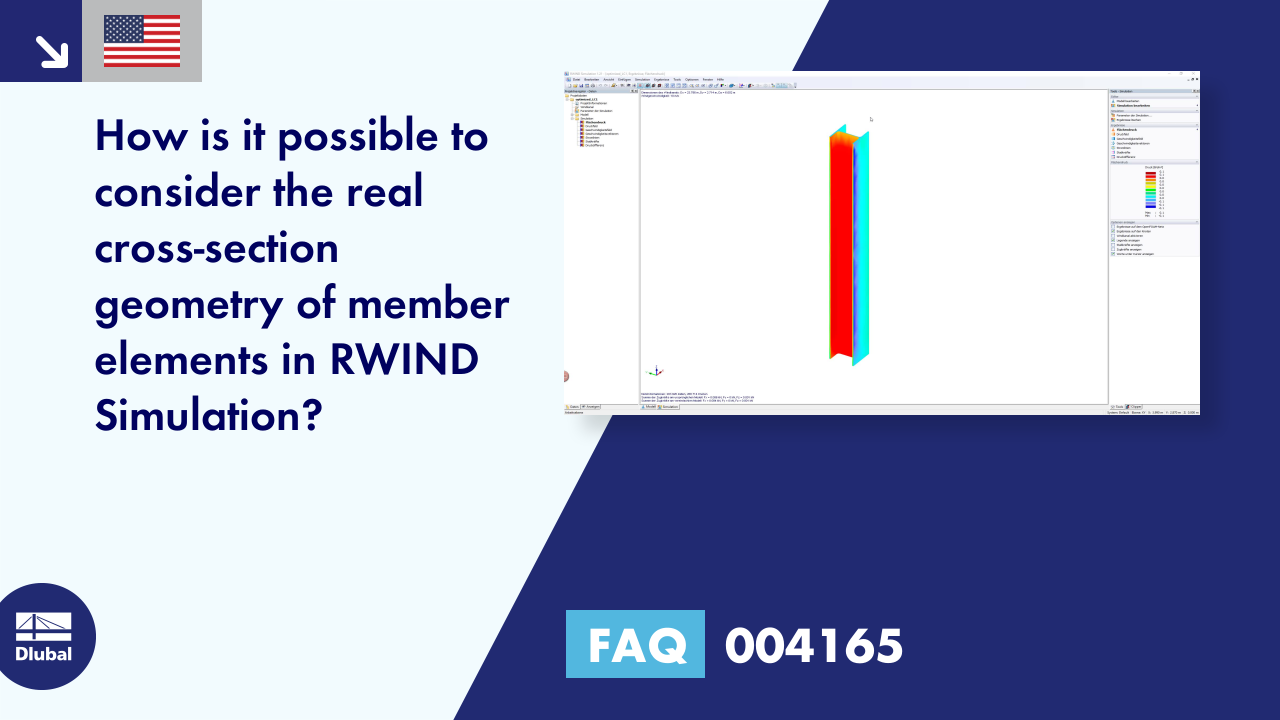


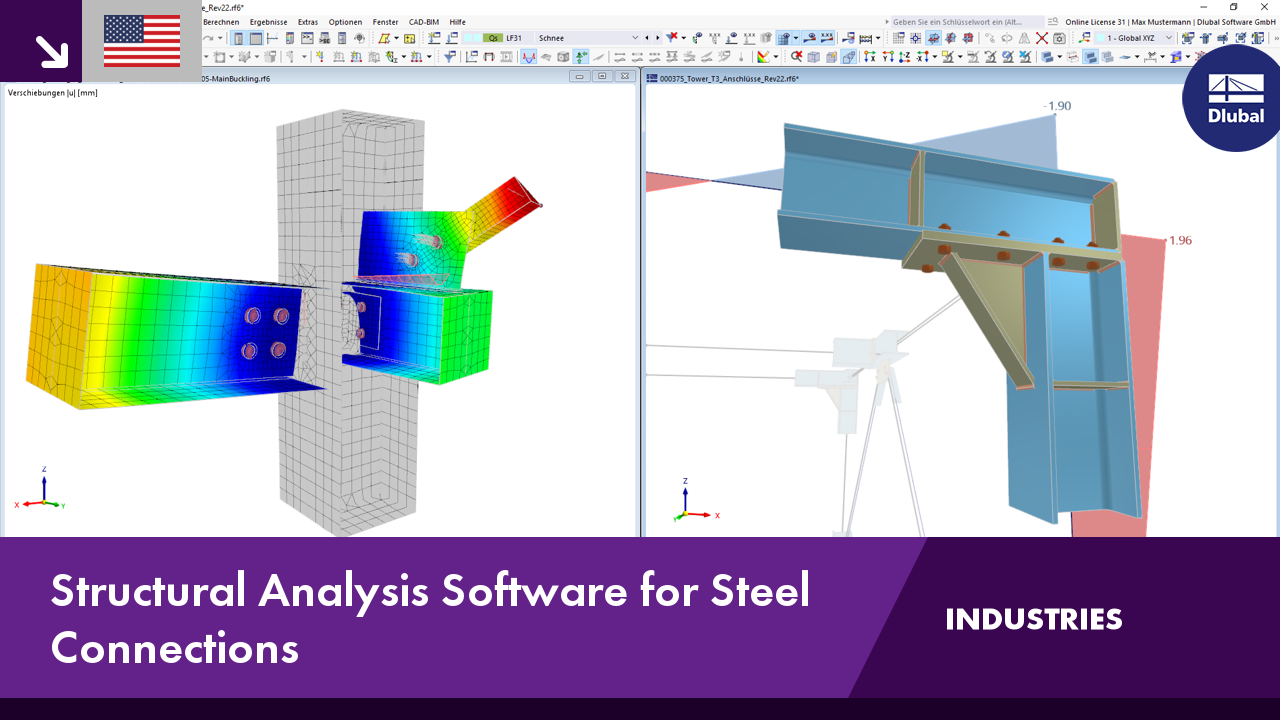.png?mw=350&hash=c6c25b135ffd26af9cd48d77813d2ba5853f936c)















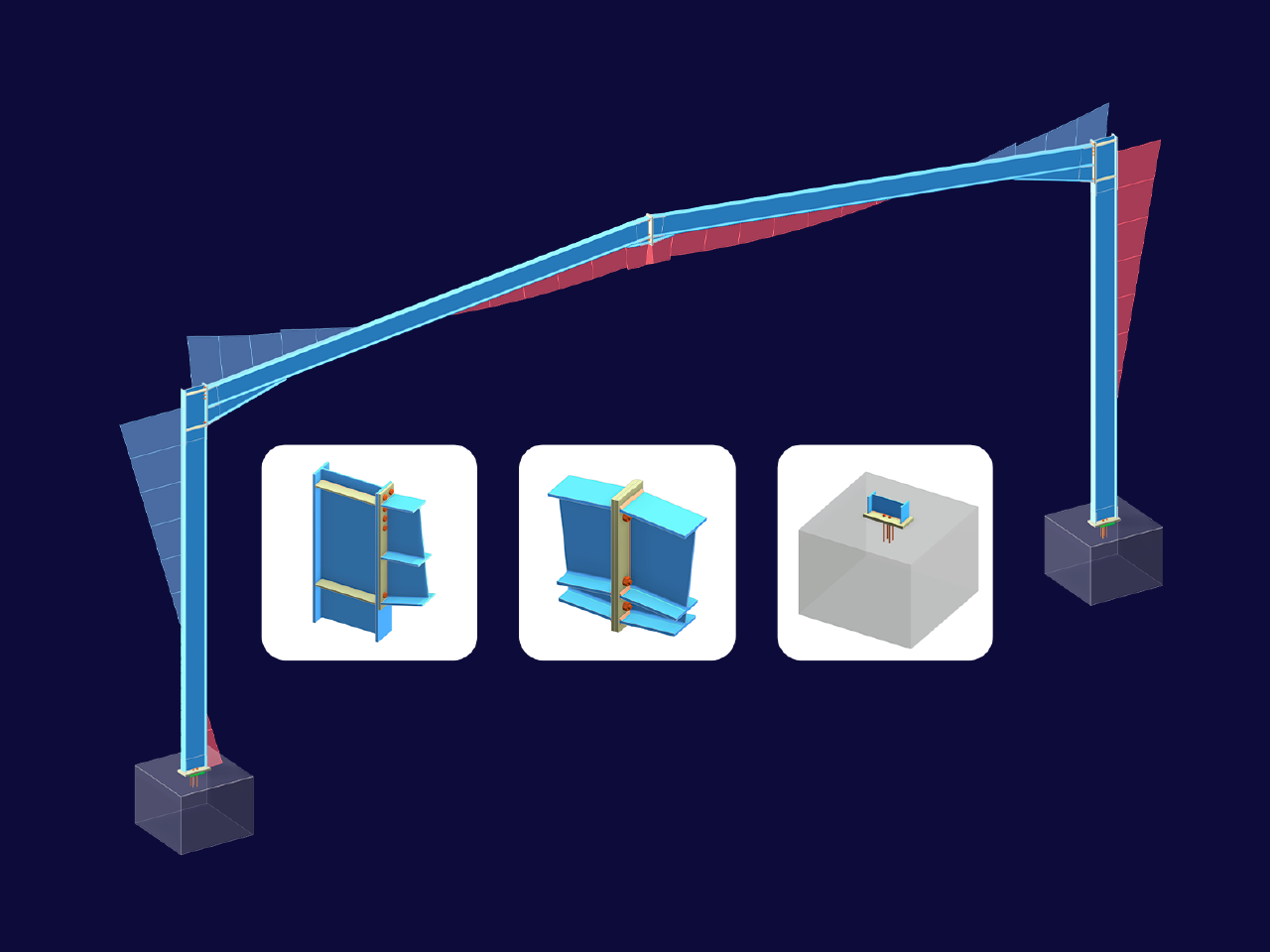
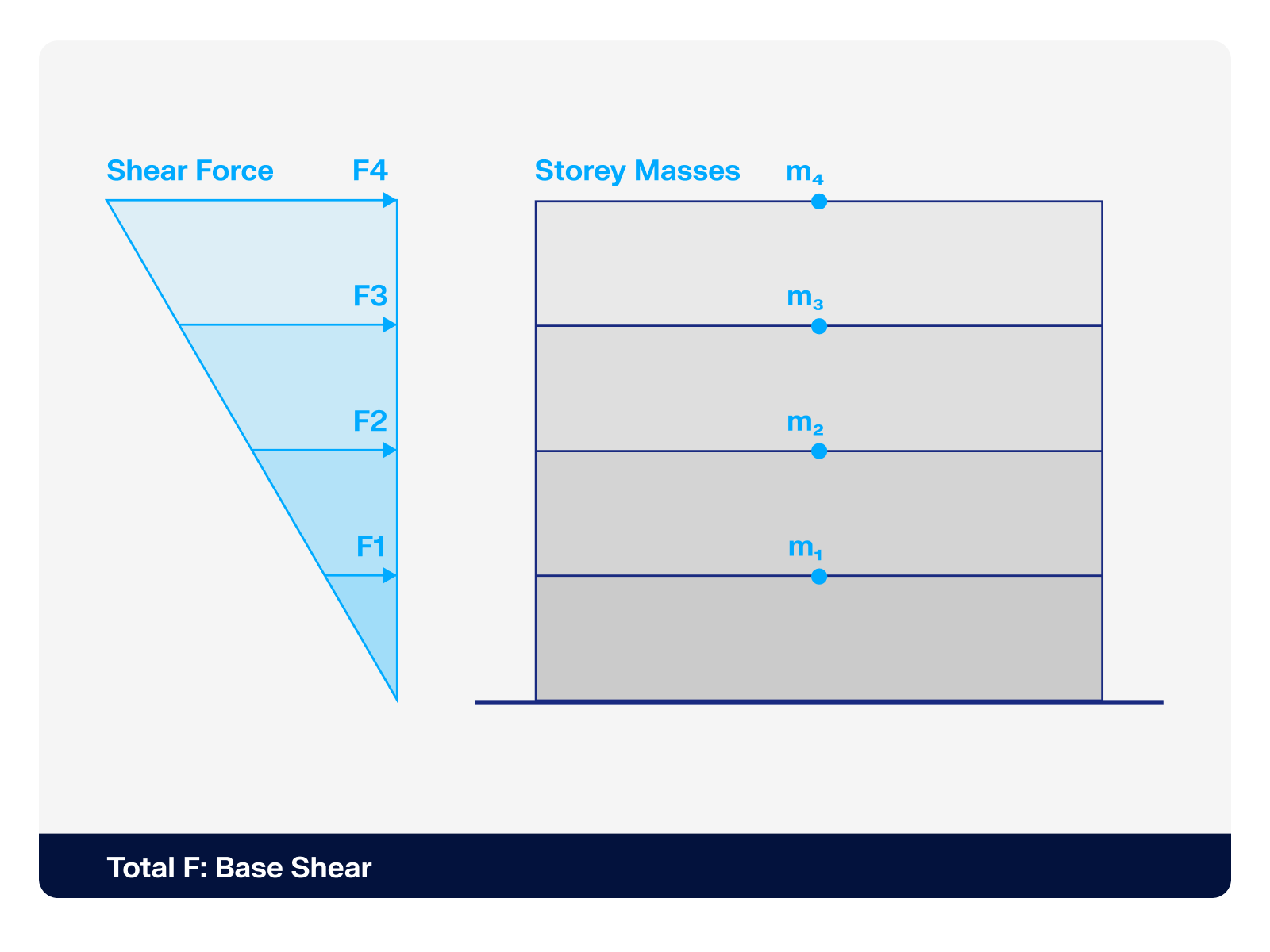.png?mw=512&hash=4a84cbc5b1eacf1afb4217e8e43c5cb50ed8d827)
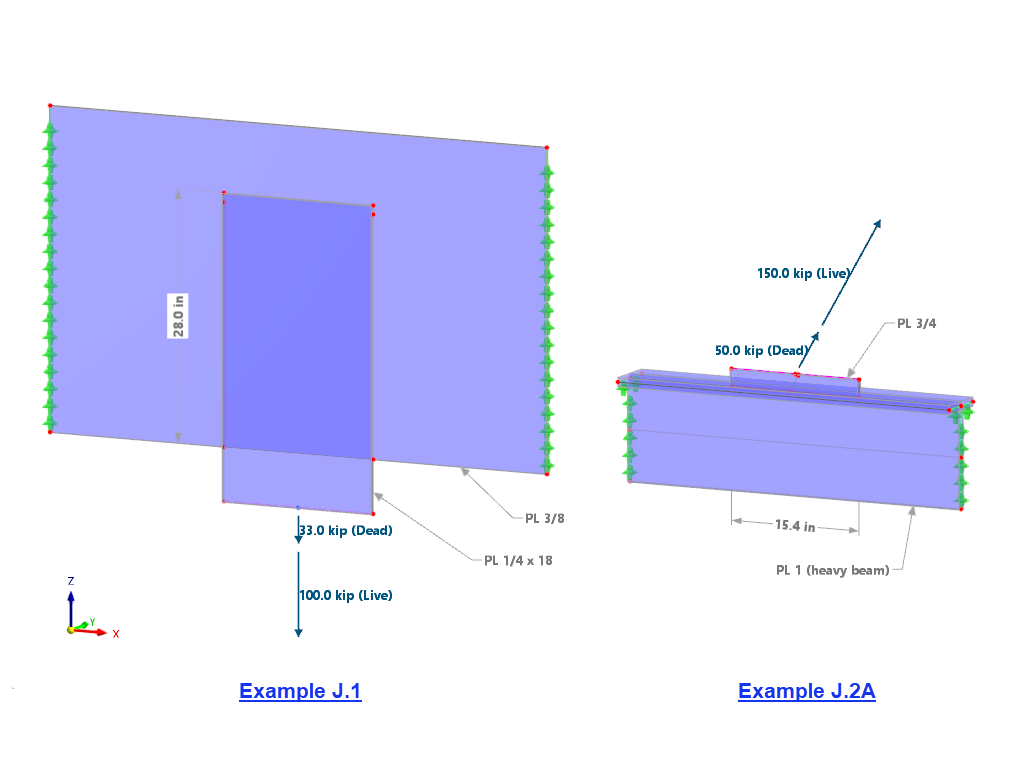








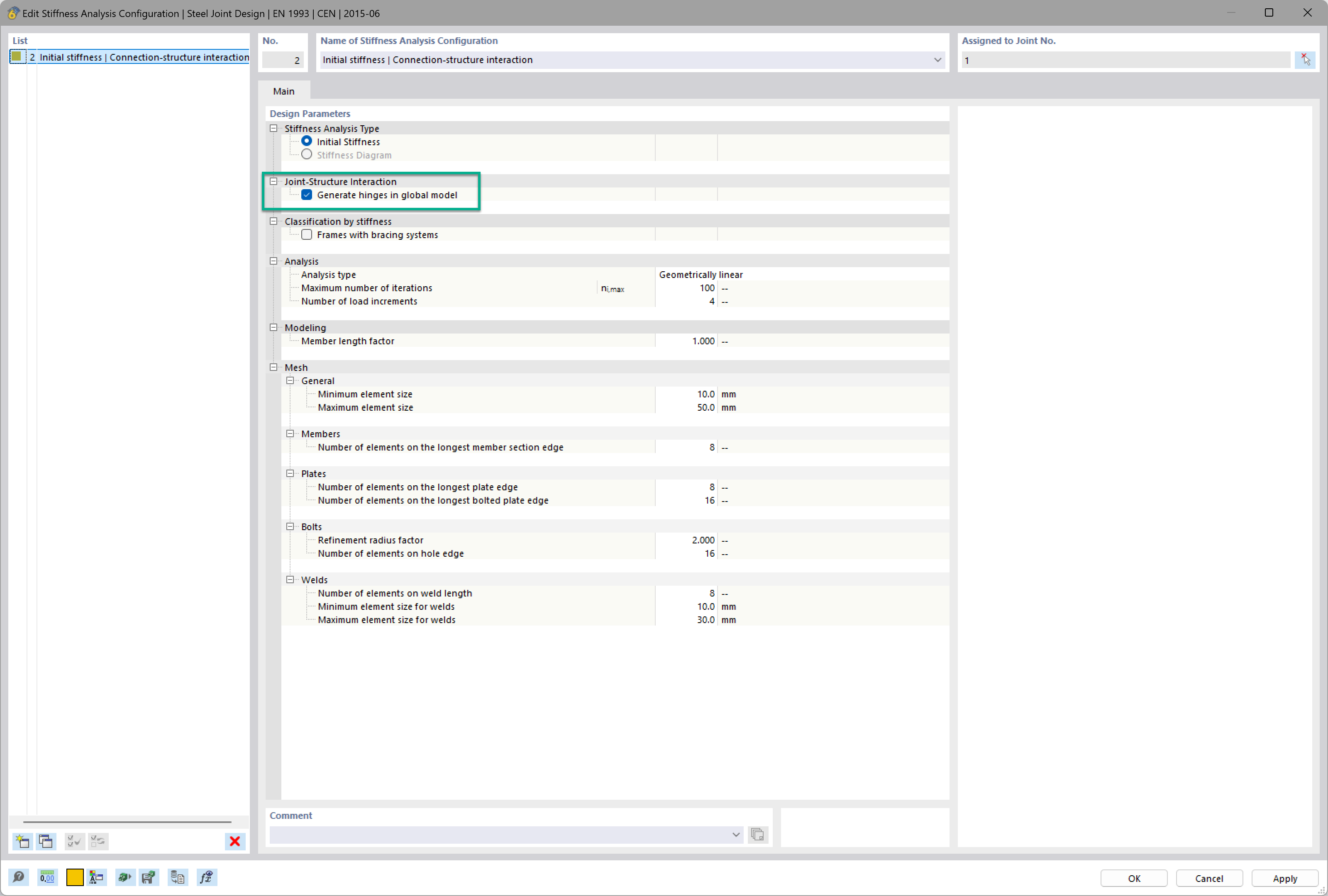
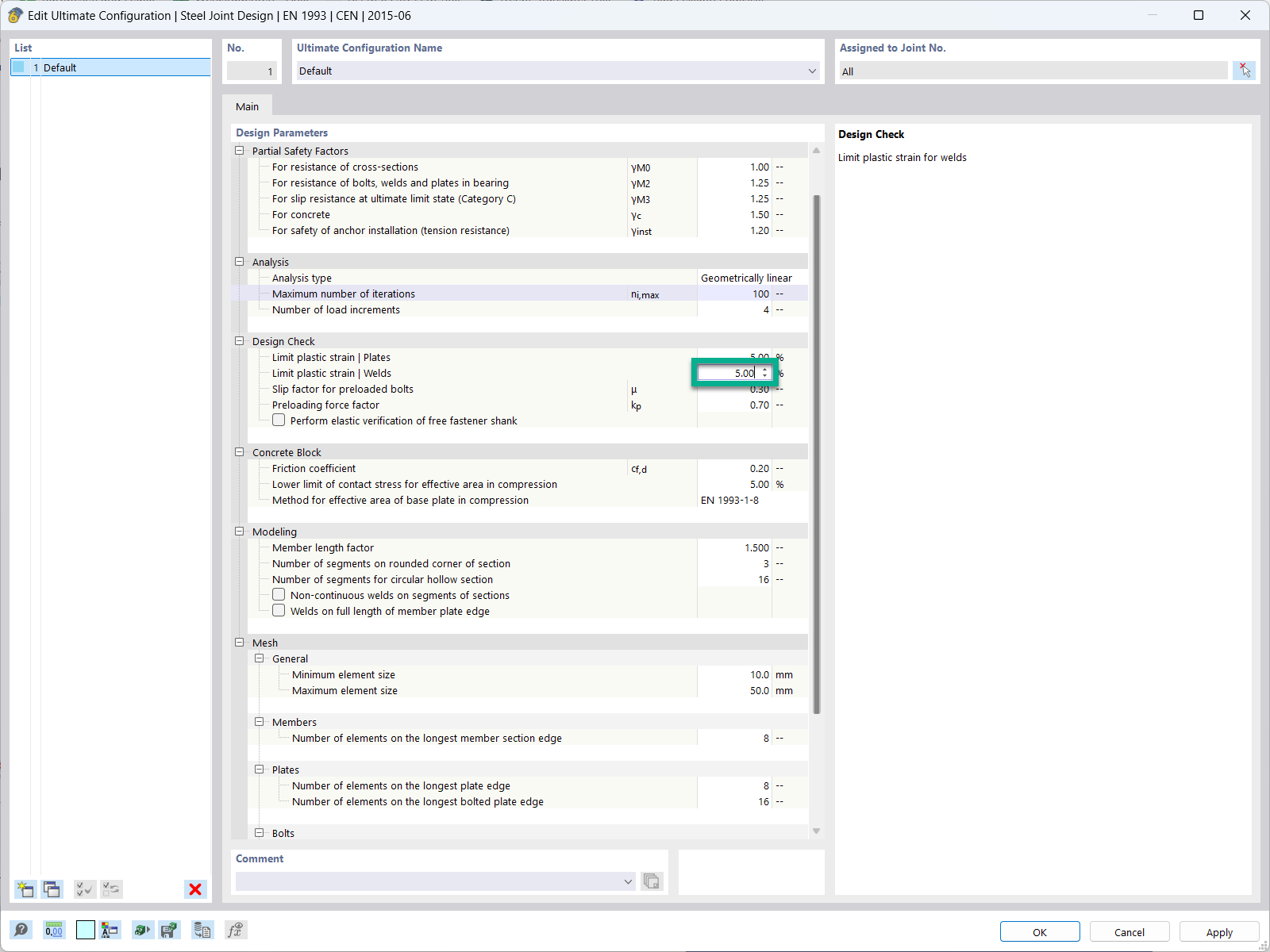
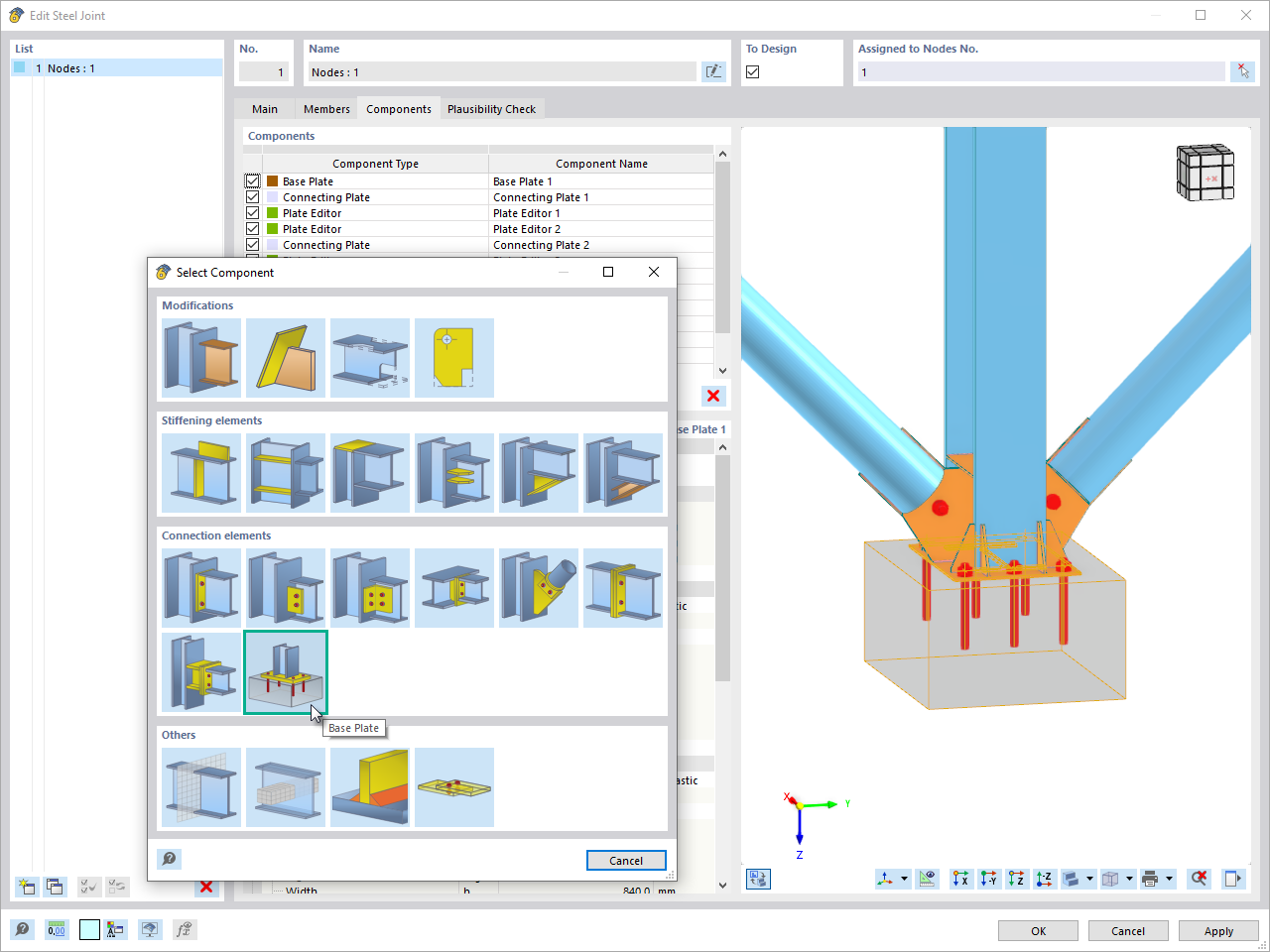
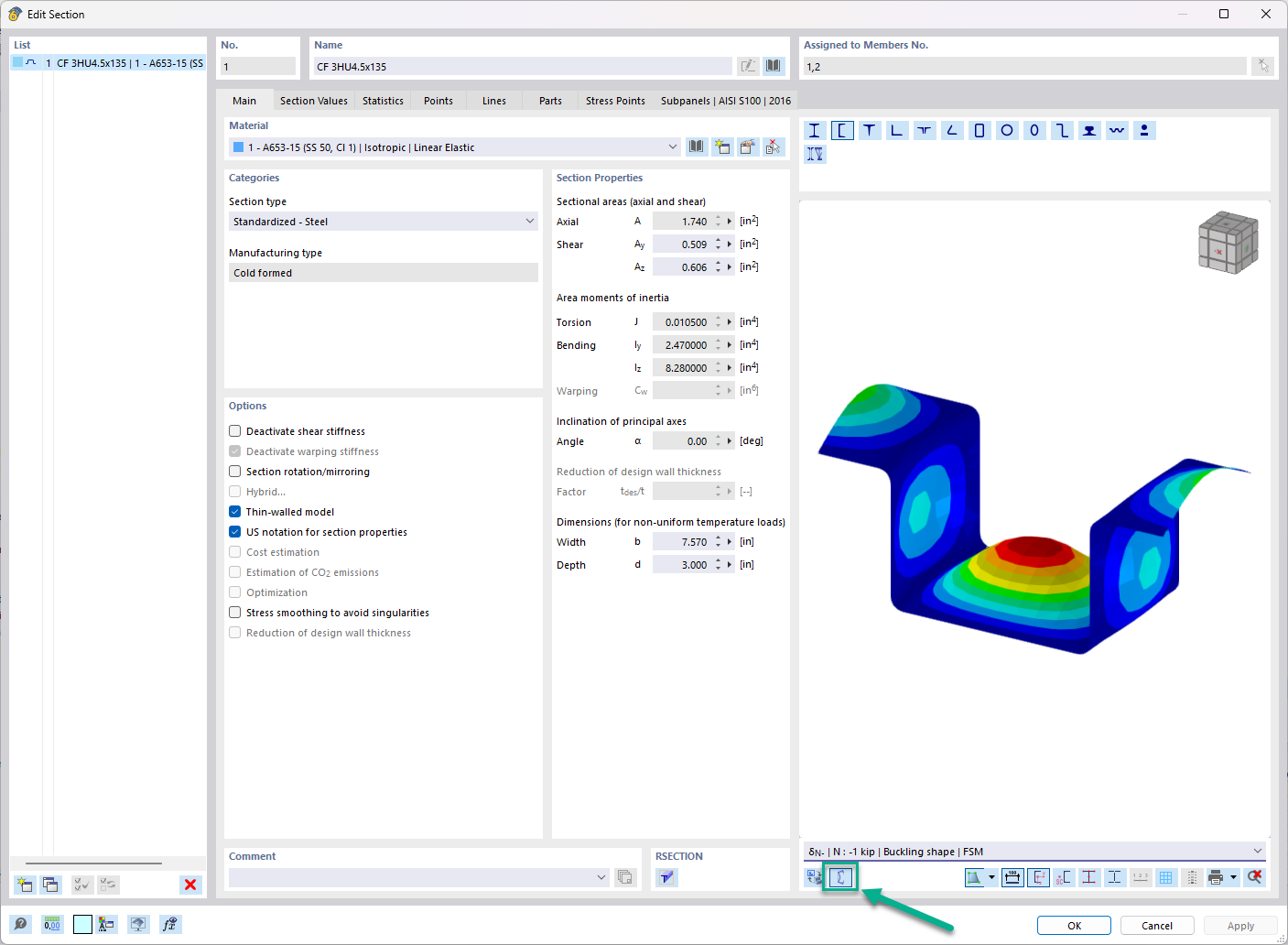




_1.jpg?mw=350&hash=ab2086621f4e50c8c8fb8f3c211a22bc246e0552)



