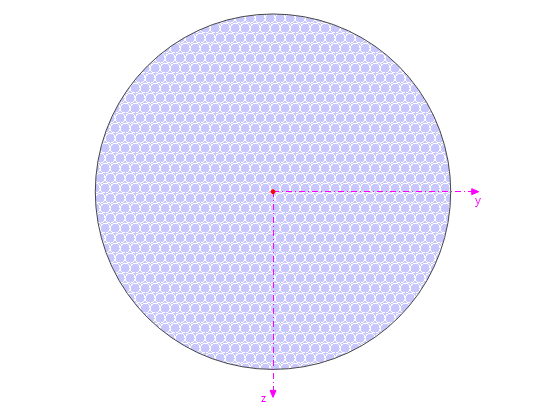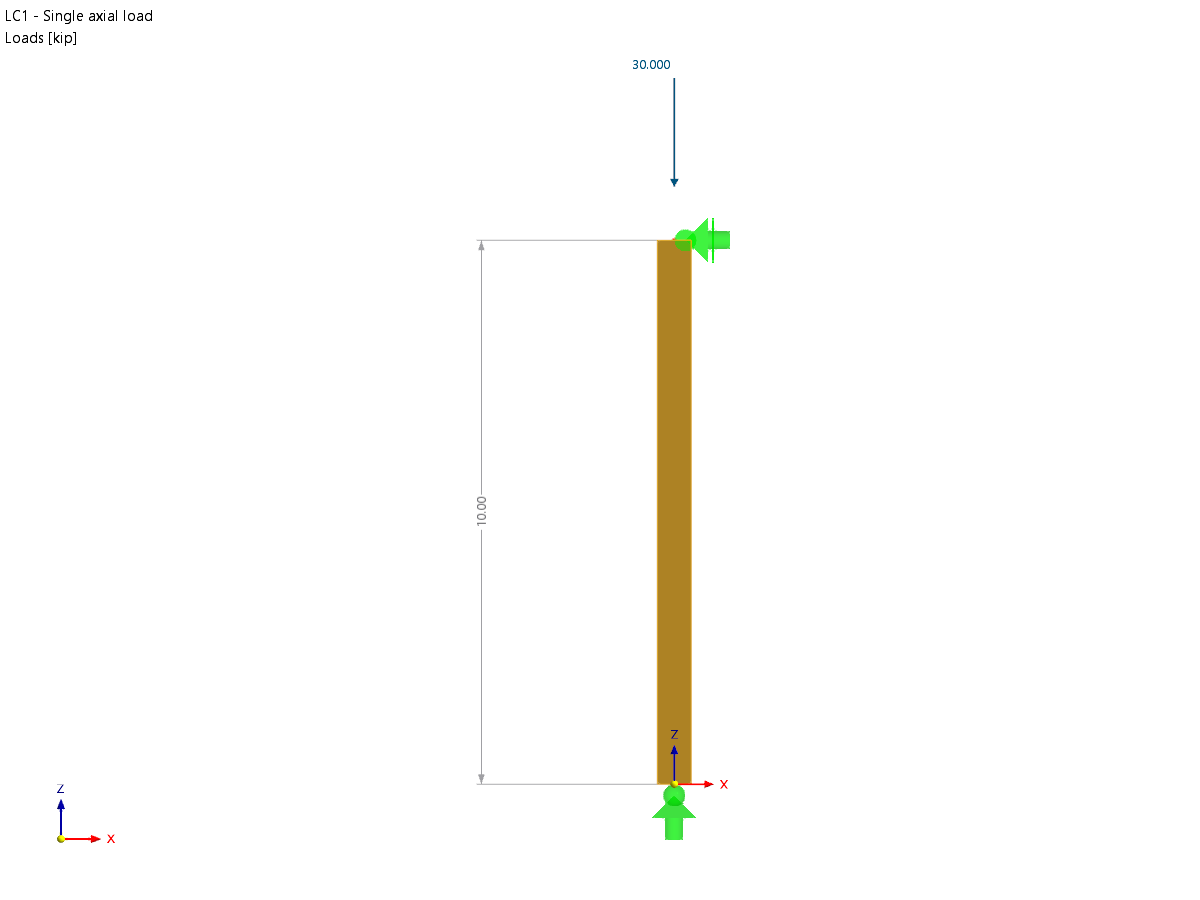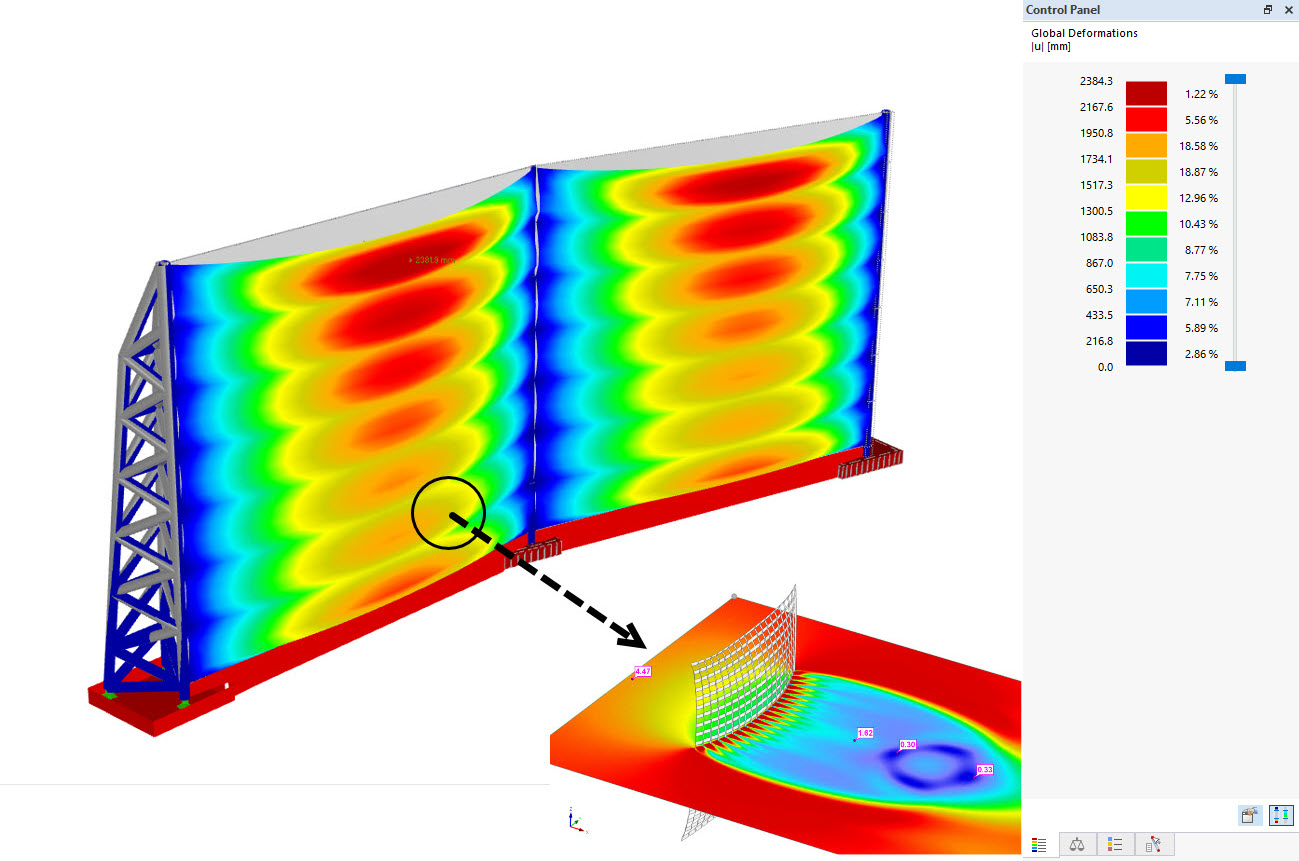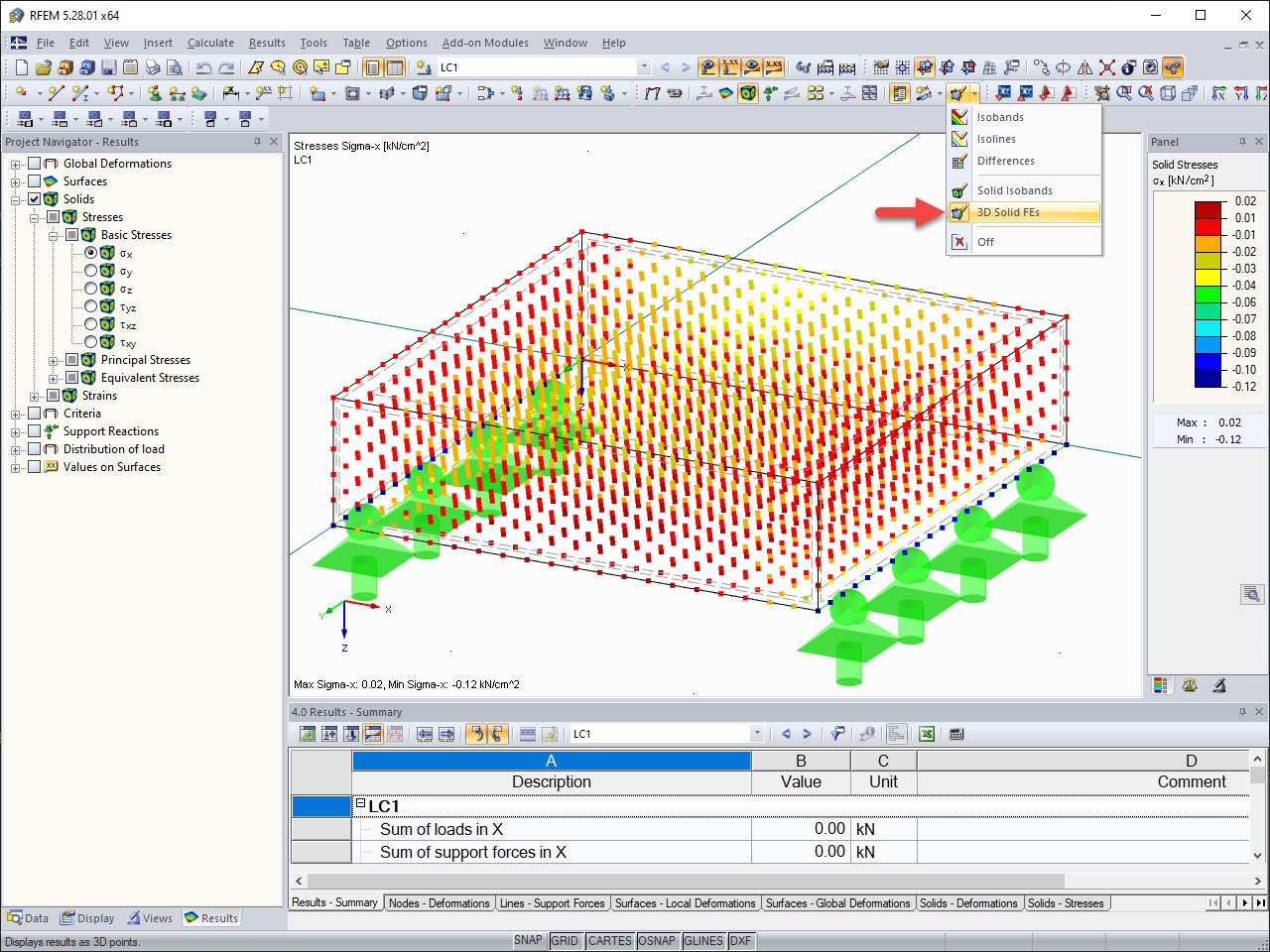Structure
The supporting framework of the airship consists of 14 trussed arches, which are transversely spaced 2.2 m – 3 m (7.2 ft – 9.8 ft) apart. The arches are connected to each other by lateral and secondary elements that converge at the top in a steel ring. The structural components are made of larch wood, hot‑dip galvanized elements, and stainless-steel and hot‑dip galvanized fasteners.
The framework includes steel cables that ensure the overall spatial stability. The timber frame is encased in larch wood lamellas and is protected against the weather by a membrane structure in the upper half of the structure. Thus, the membrane structure consisting of ETFE foil creates something like an umbrella above the entire airship structure.
The airship's timber structure is anchored to an inclined steel supporting structure at the appropriate height, which serves as the supporting foundation for the timber floor inside the airship. The structure is supported by two steel truss columns located along the walls of the buildings in the DOX Center's yard. The columns were placed on newly constructed pile foundations. A spar and cables in the horizontal direction stabilize the cantilevered part of the steel supporting structure, which extends beyond the building walls. The airship can be accessed by two side staircases made of steel.
The basic airship body is supplemented by a gondola, which can be accessed from the interior using a steel ladder. The airship includes audiovisual and lighting equipment. Due to the installed infrared heating panels, the airship can be visited all year long.
The total construction area is 322 m² (3,466 ft²), the accessible interior area is 161 m (1,733 ft²), and the space enclosed by the construction is 2,050 m³ (72,395 ft³).
| Structural Engineering | Ing. Zbyněk Šrůtek (Timber, Steel, Membrane) Česká Skalice, Czech Republic www.timberdesign.cz Ing. Pavel Kocourek (Steel) Ing. Jana Divíšková (Foundation) Prague, Czech Republic |
| Concept Design | Leoš Válka Prague, Czech Republic |
| Architects | Prof. Ing. arch. Martin Rajniš MgA. David Kubík Prague, Czech Republic hutarchitektury.cz |
| General Contractor | STYLBAU, s.r.o. Hradec Králové, Czech Republic www.stylbau.cz |
| Subcontractors | Timber Structure TIMBER DESIGN s.r.o. Česká Skalice, Czech Republic www.timberdesign.cz Steel Structure ELEKTRO MOSEV spol. s r.o. Hradec Králové, Czech Republic www.elektromosev.cz |
| Investor | DOX Center for Contemporary Art Prague, Czech Republic www.dox.cz |













.png?mw=350&hash=c6c25b135ffd26af9cd48d77813d2ba5853f936c)















![Basic Shapes of Membrane Structures [1]](/en/webimage/009595/2419502/01-en-png-png.png?mw=512&hash=6ca63b32e8ca5da057de21c4f204d41103e6fe20)













.png?mw=512&hash=ea9bf0ab53a4fb0da5c4ed81d32d53360ab2820c)


_1.jpg?mw=350&hash=ab2086621f4e50c8c8fb8f3c211a22bc246e0552)






