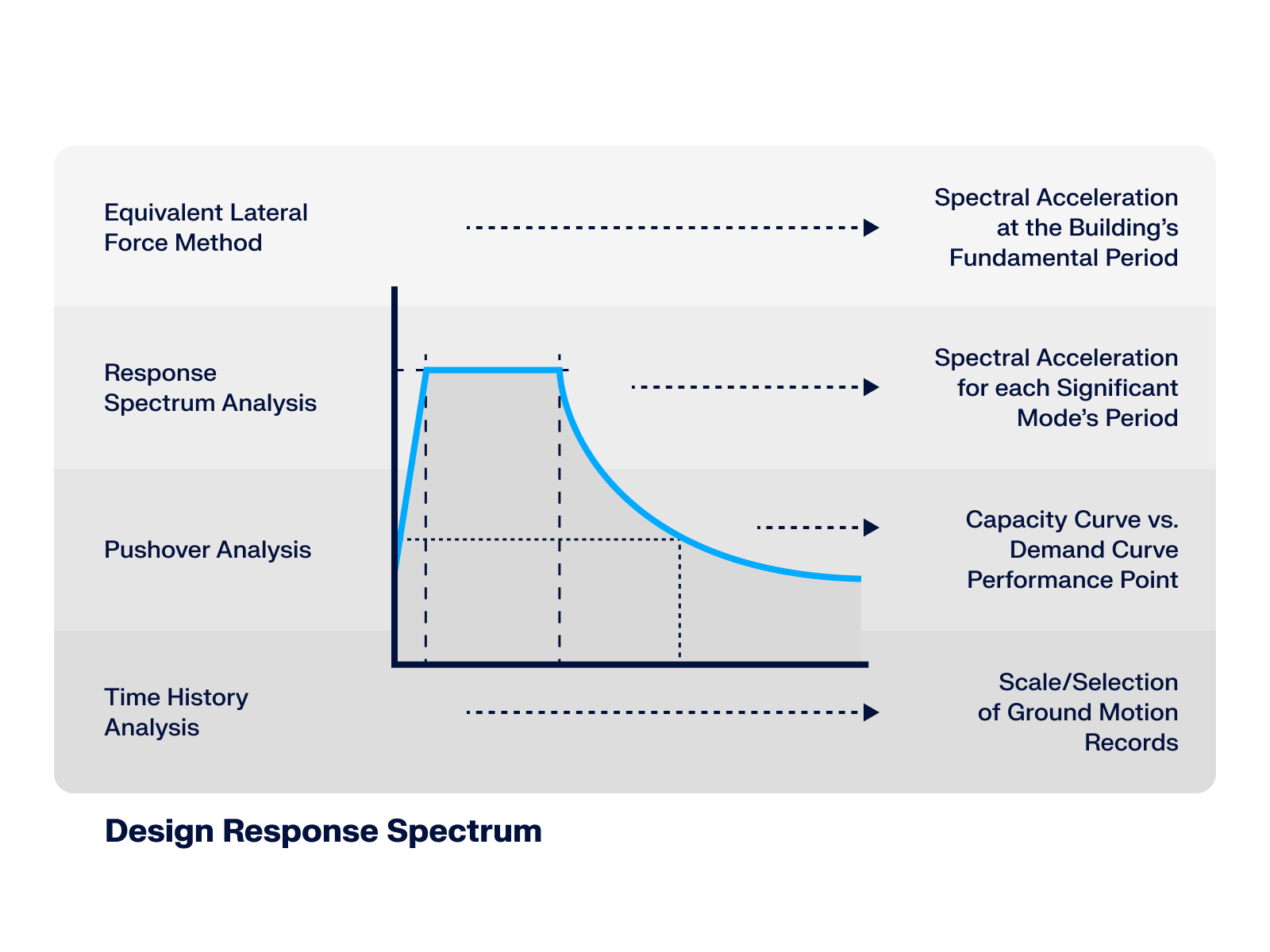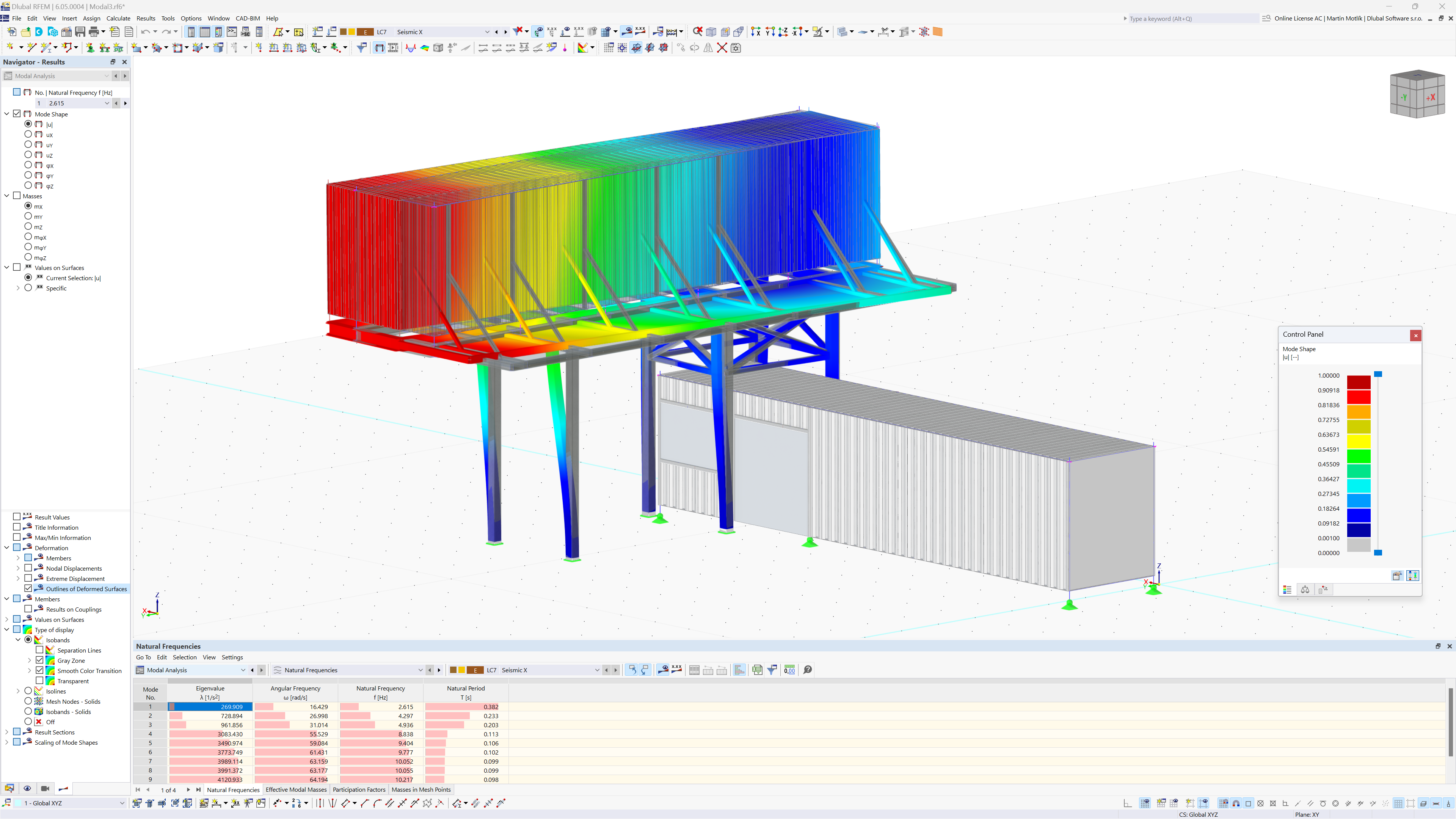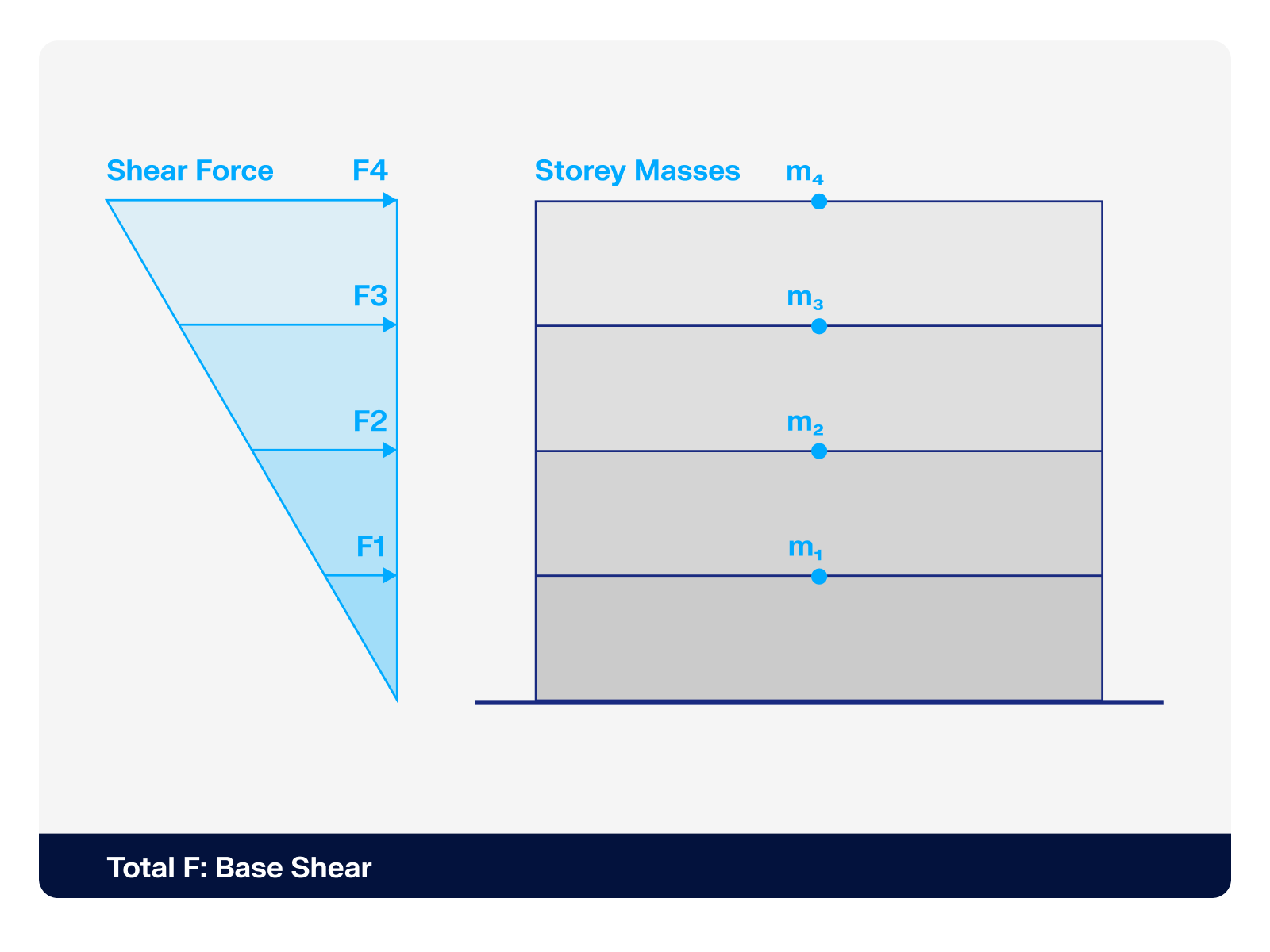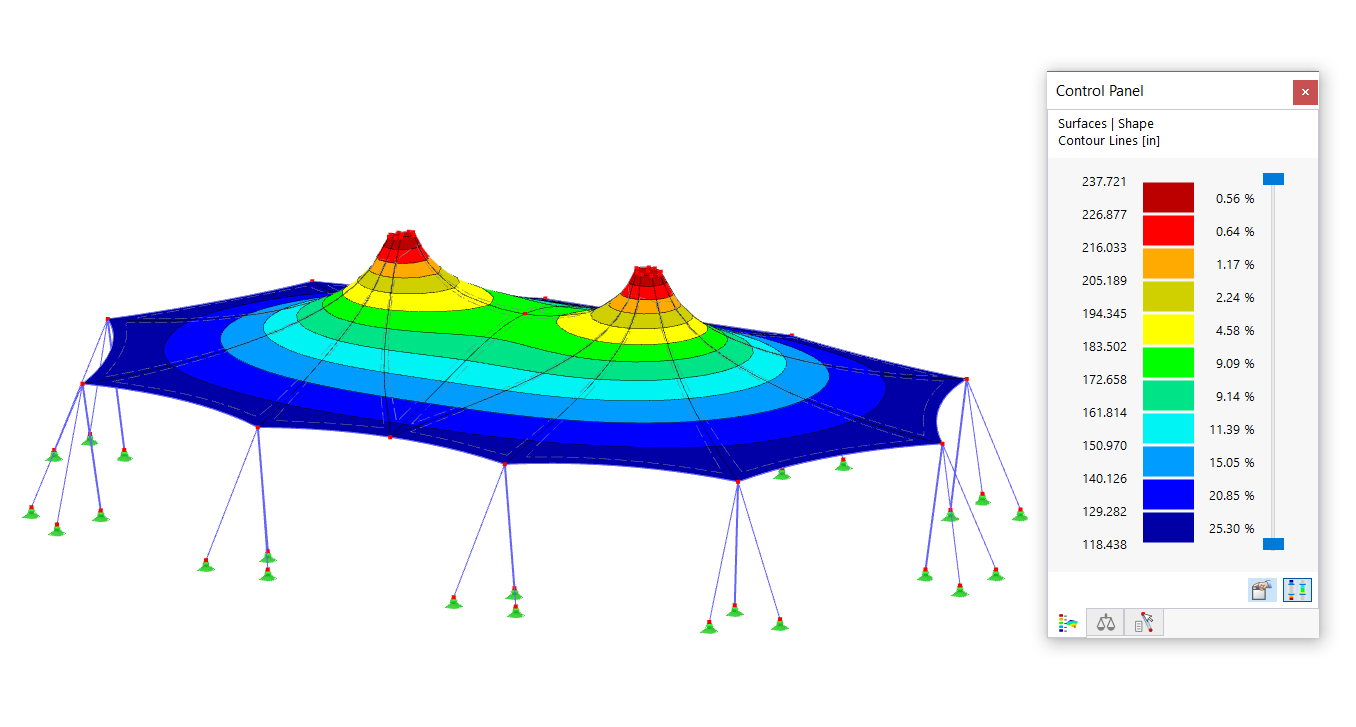RFEM model of the steel structure of a sports hall with a rectangular ground plan of 45.00 × 68.75 m, including grandstands. The model represents an accurate structural solution with a focus on the detailed display of the steel frame and supporting elements. The entire solution is designed using advanced simulation methods. The model was created by Bc. Radim Filip, Institute of Steel and Timber Structures, Brno University of Technology.
| 5 star | ||
| 4 star | ||
| 3 star | ||
| 2 star | ||
| 1 star |
Steel Hall with Grandstands
| Number of Nodes | 1117 |
| Number of Lines | 2534 |
| Number of Members | 2534 |
| Number of Load Cases | 10 |
| Number of Load Combinations | 110 |
| Number of Result Combinations | 4 |
| Total Weight | 302.854 t |
| Dimensions (Metric) | 58.023 x 70.000 x 17.626 m |
| Dimensions (Imperial) | 190.36 x 229.66 x 57.83 feet |
| Program Version | 5.31.01 |
You can download this structural model to use it for training purposes or for your projects. However, we do not assume any guarantee or liability for the accuracy or completeness of the model.

.png?mw=512&hash=71474bbf484eff50cf2eb4da2f7c0a5d6103a65d)
.png?mw=512&hash=4a84cbc5b1eacf1afb4217e8e43c5cb50ed8d827)


It is possible to consider initial states in the time history analysis.

- Design of five types of seismic force-resisting systems (SFRS) includes Special Moment Frame (SMF), Intermediate Moment Frame (IMF), Ordinary Moment Frame (OMF), Ordinary Concentrically Braced Frame (OCBF), and Special Concentrically Braced Frame (SCBF)
- Ductility check of the width-to thickness ratios for webs and flanges
- Calculation of the required strength and stiffness for stability bracing of beams
- Calculation of the maximum spacing for stability bracing of beams
- Calculation of the required strength at hinge locations for stability bracing of beams
- Calculation of the column required strength with the option to neglect all bending moments, shear, and torsion for overstrength limit state
- Design check of column and brace slenderness ratios

The seismic design result is categorized into two sections: member requirements and connection requirements.
The "Seismic Requirements" include the Required Flexural Strength and the Required Shear Strength of the beam-to-column connection for moment frames. They are listed in the ‘Moment Frame Connection by Member’ tab. For braced frames, the Required Connection Tensile Strength and the Required Connection Compressive Strength of the brace are listed in the ‘Brace Connection by Member’ tab.
The program provides the performed design checks in tables. The design check details clearly display the formulas and references to the standard.

Using the "Damper" member type, you can define a damping coefficient, a spring constant, and a mass. This member type extends the possibilities within the Time History Analysis.
With regard to viscoelasticity, the "Damper" member type is similar to the Kelvin-Voigt model, which consists of the damping element and an elastic spring (both connected in parallel).
Is it always necessary to consider tension member nonlinearities in response spectrum analysis?
What is the key advantage of using the Building Model add-on for seismic analysis?
Can I perform a nonlinear time history analysis in RFEM 6?
Is it possible to consider shear panels and rotational restraints in the global calculation?


























.png?mw=350&hash=fe466497477280889b4e8c8ddb1890d8eb1c8100)






.jpg.jpg?mw=350&hash=95cdc2da78debd6bc1f523f80e935deb0e31dfe4)





.png?mw=600&hash=49b6a289915d28aa461360f7308b092631b1446e)










