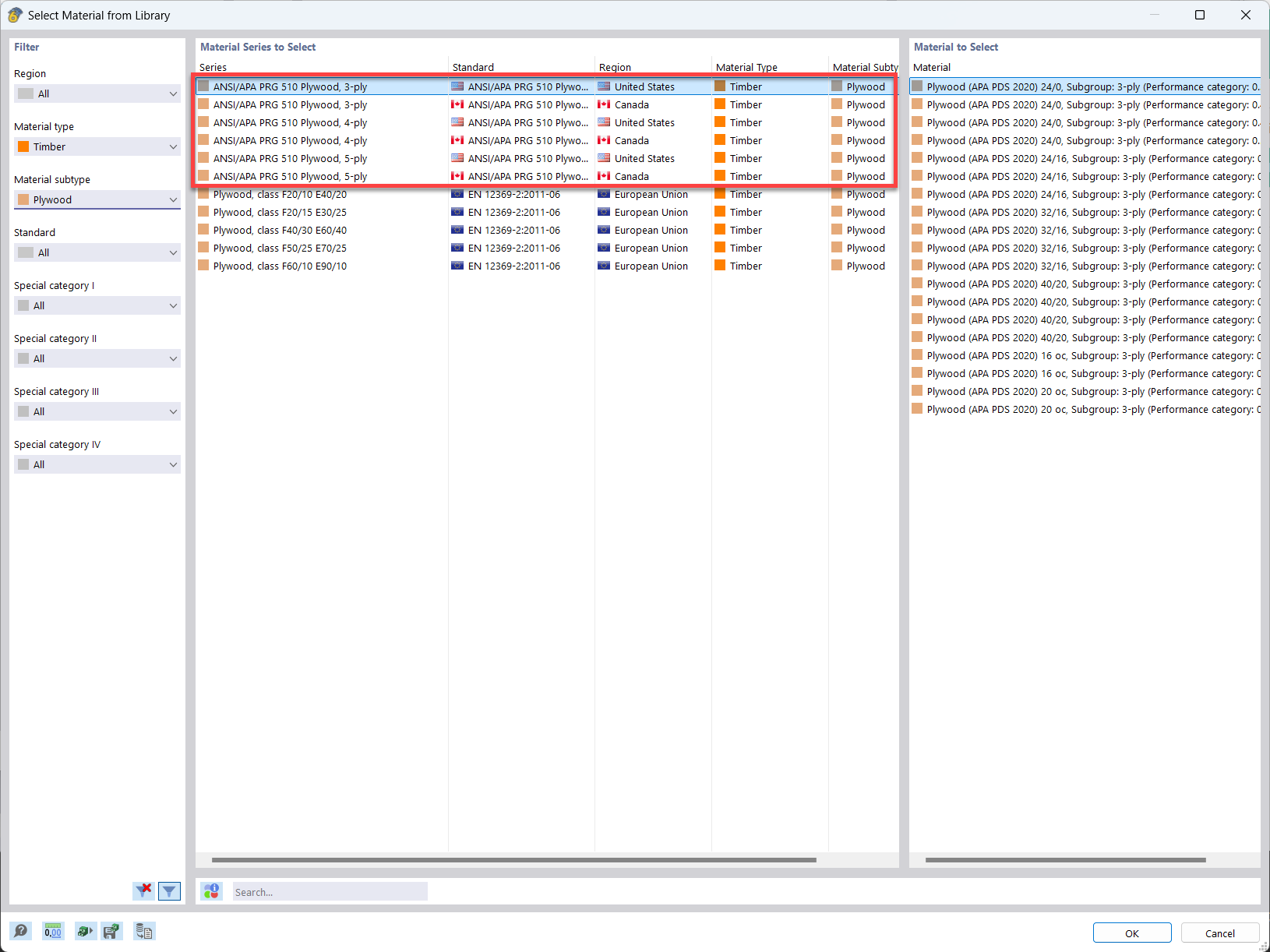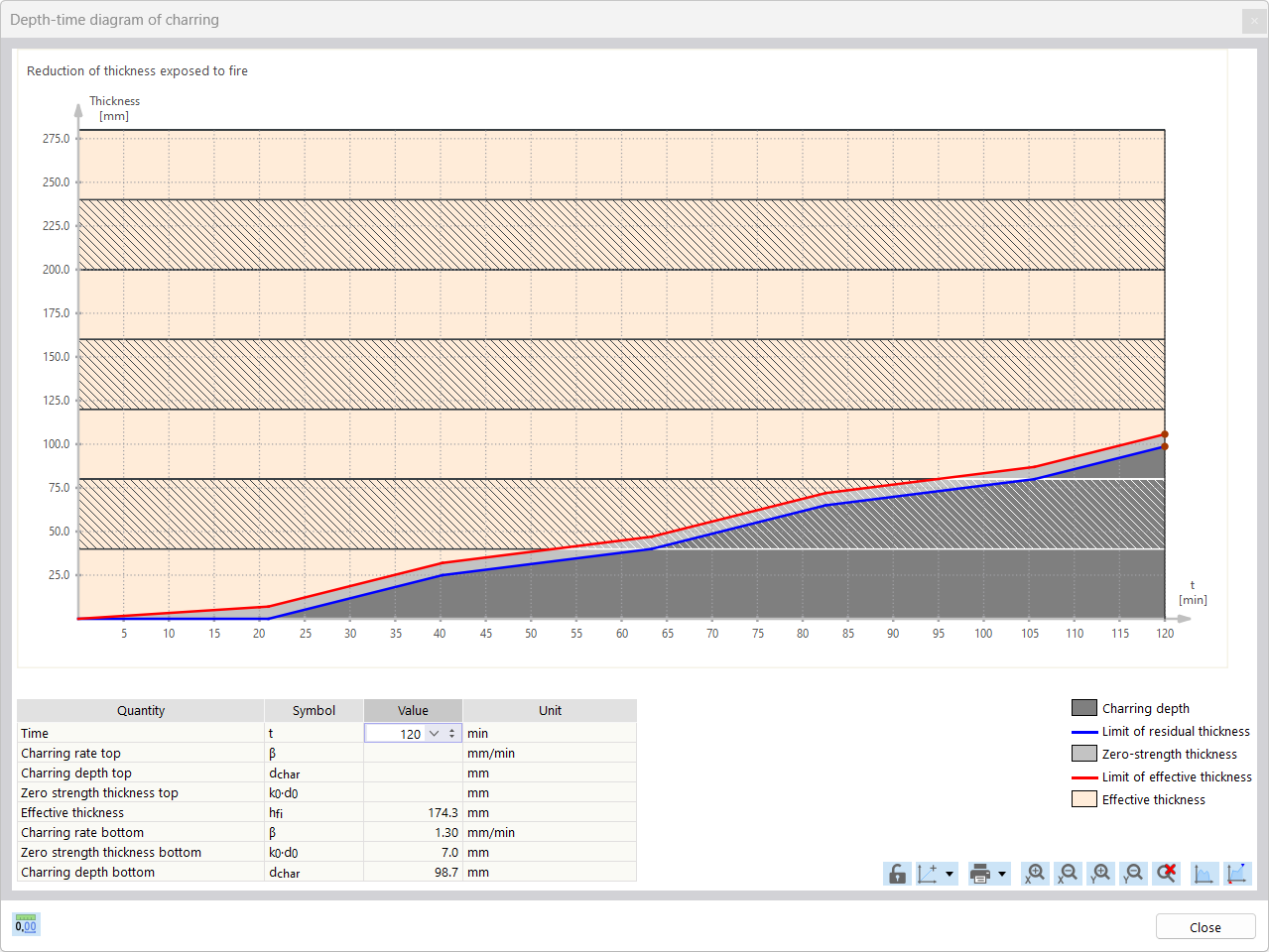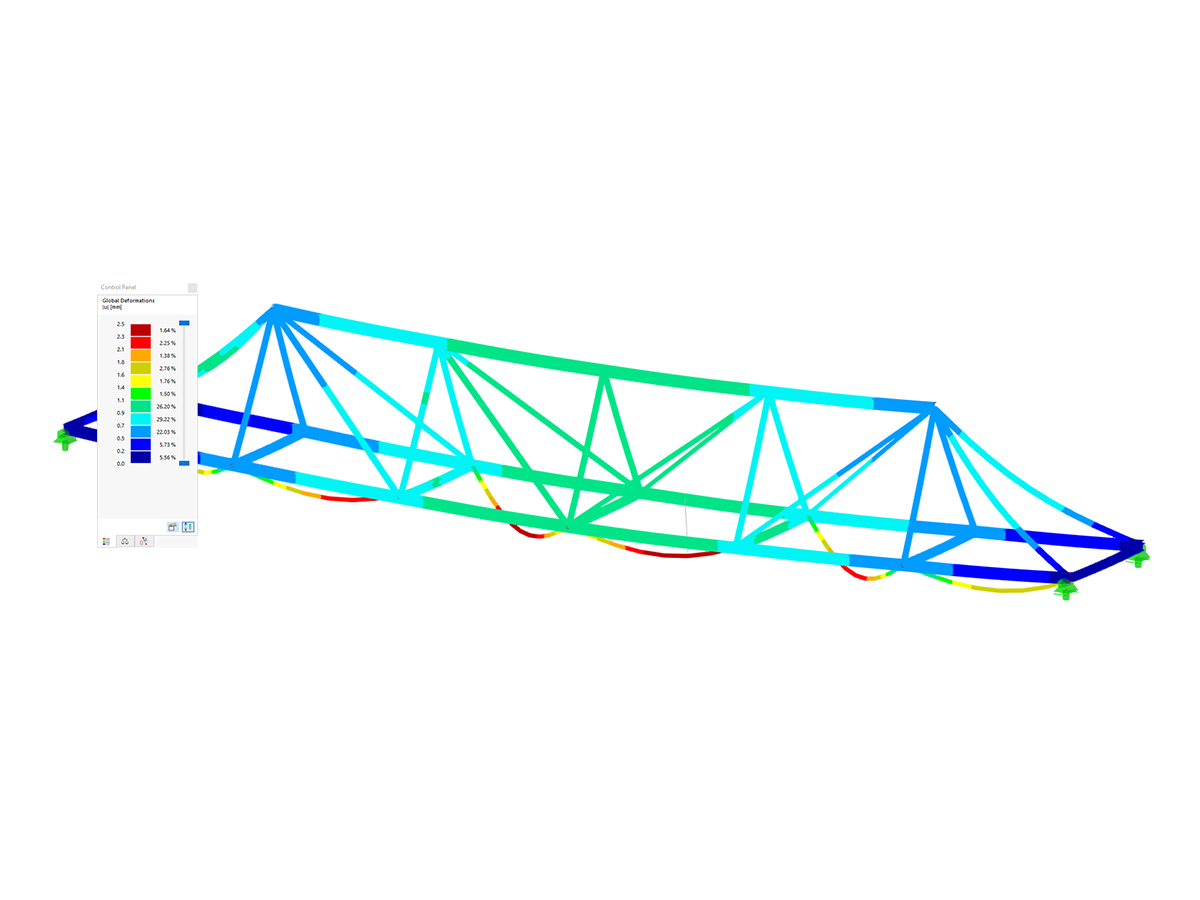Description
The work carried out includes the structural design of the entire complex in relation to its intended use and surroundings, with particular attention to fire resistance. In particular, an REI 60 fire resistance had to be created on two of the three external walls of the complex, while on the other an REI 90 fire protection was applied; in the internal part, however, no specific fire resistance requirements were required.
The structure was made of GL24h glued-laminated timber, optimizing both the type of section used and the steel fasteners on the carpentry nodes. The perimeter sides were calculated with their own fire resistance and are autonomous from a static point of view so that in the event of an internal structure collapse during a fire, the required compartmentation can still be guaranteed (the exposed plates were then coated/encased).
| Location | la Cantonal, 176 Rivero, Switzerland |
| Investor | Siegrist Igor Carpenteria Via Fiume al, 6673 Maggia, Switzerland www.carpenteria-siegrist.ch |
| Structural Design | ALPEAS – ingegneri associati Via Roma num. 49/A Borgo Chiese (TN), Italy |
| Timber Structure: | Marlegno Srl Via delle Industrie,14 Bolgare (BG), Italy www.marlegno.it |































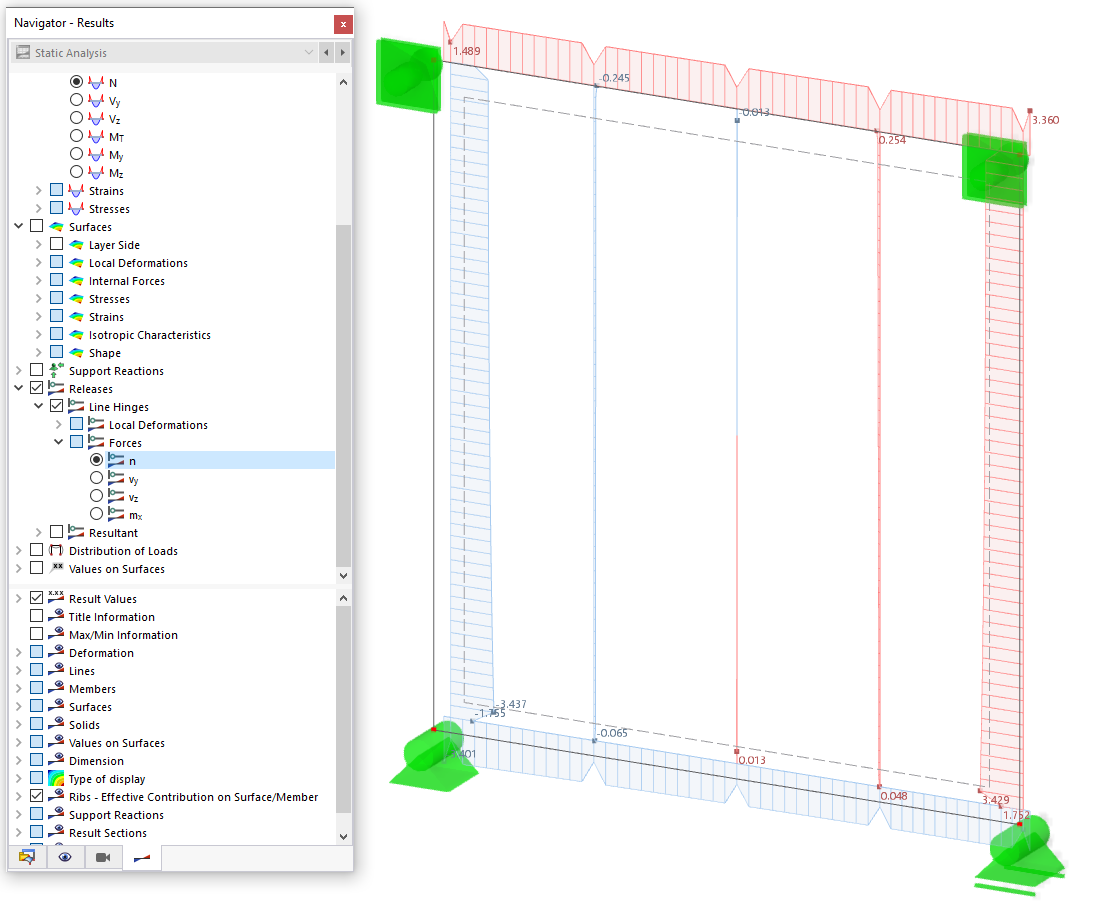
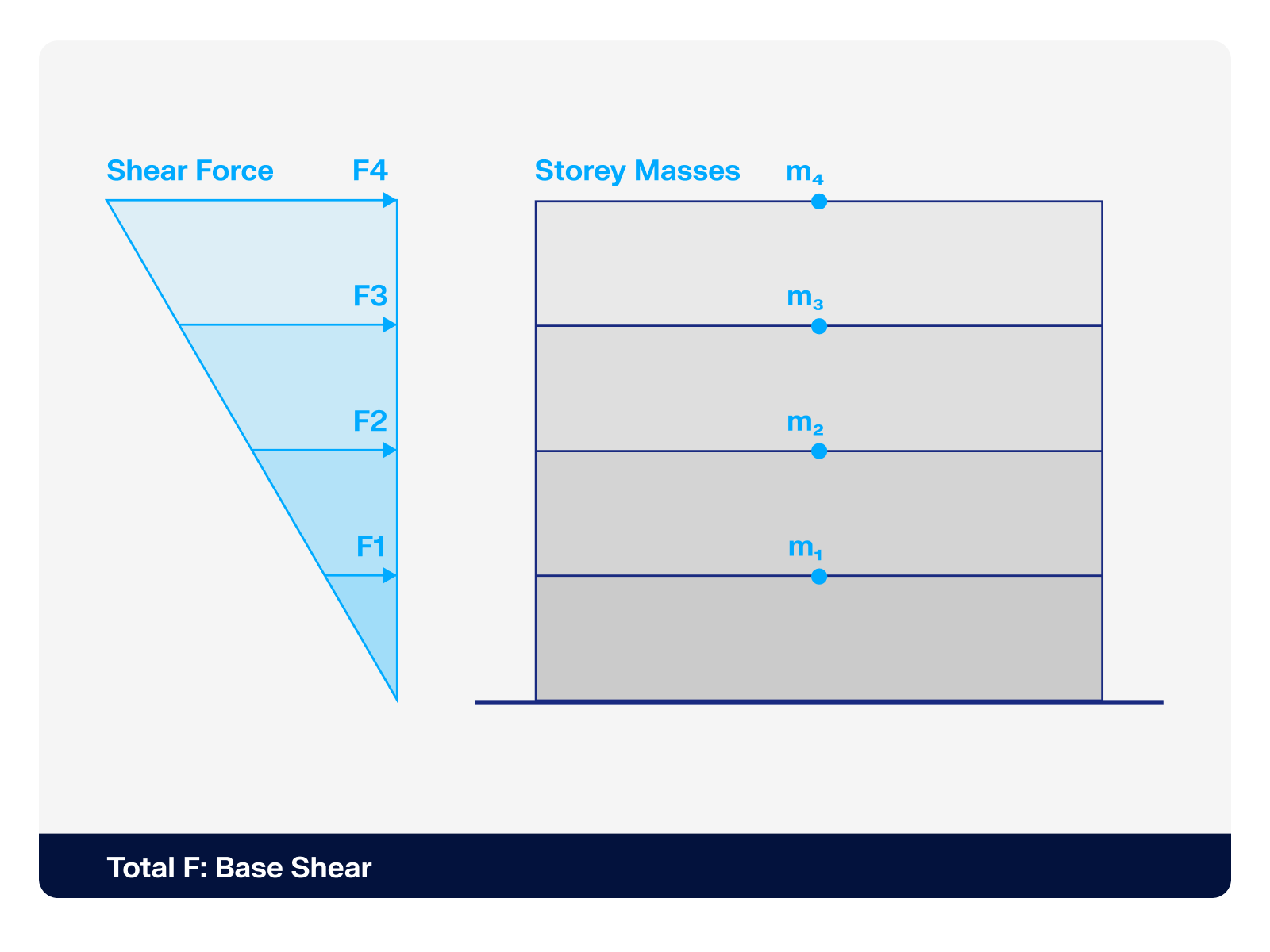.png?mw=512&hash=4a84cbc5b1eacf1afb4217e8e43c5cb50ed8d827)








