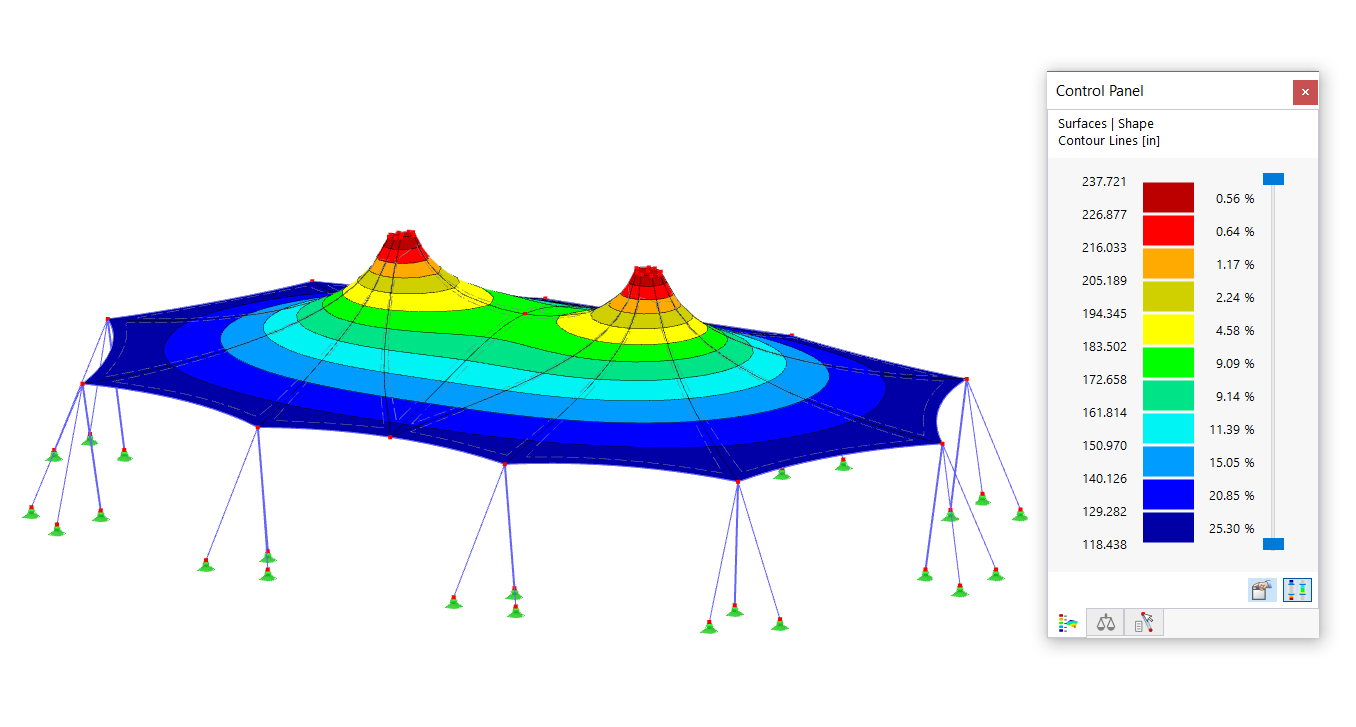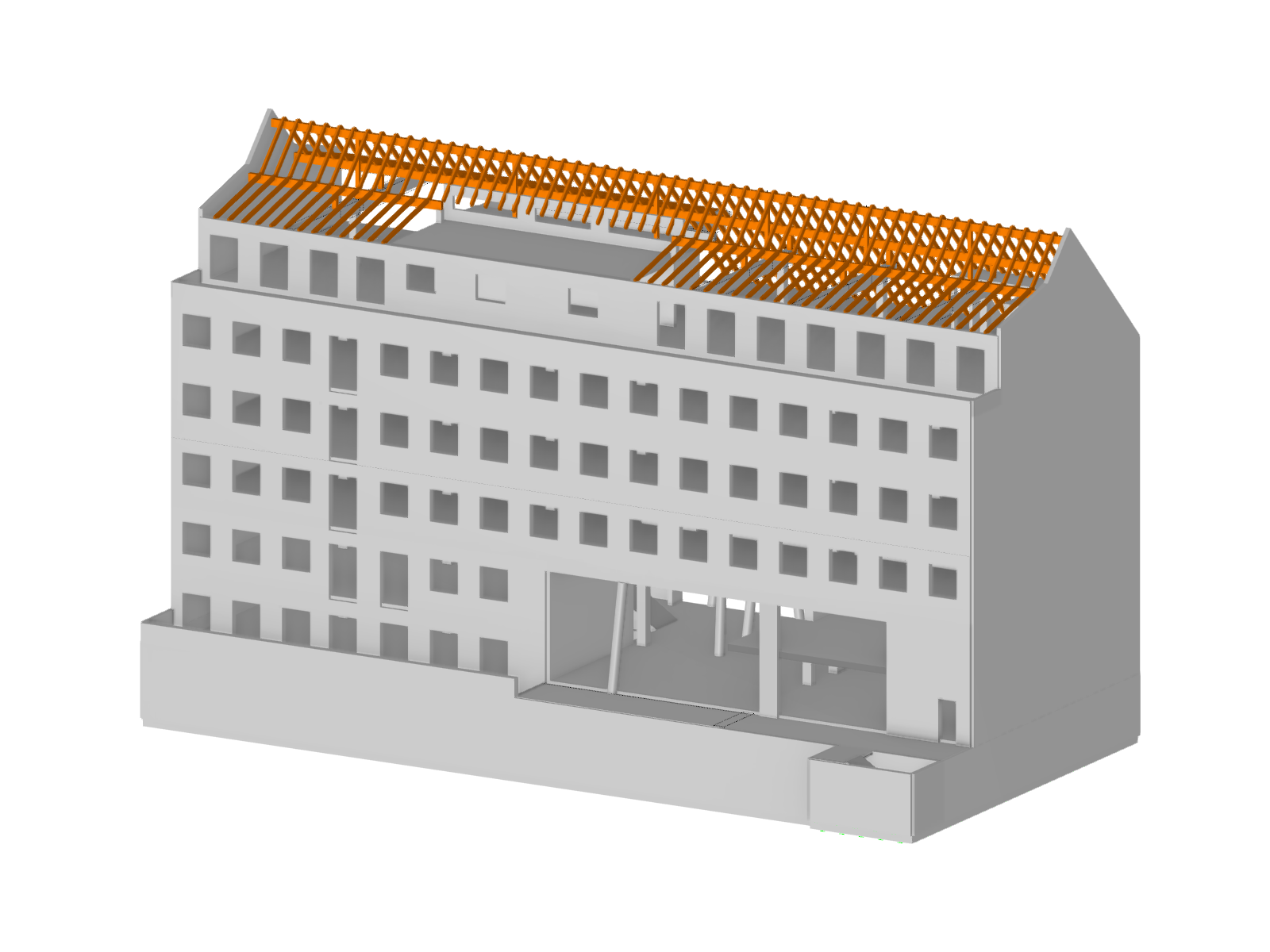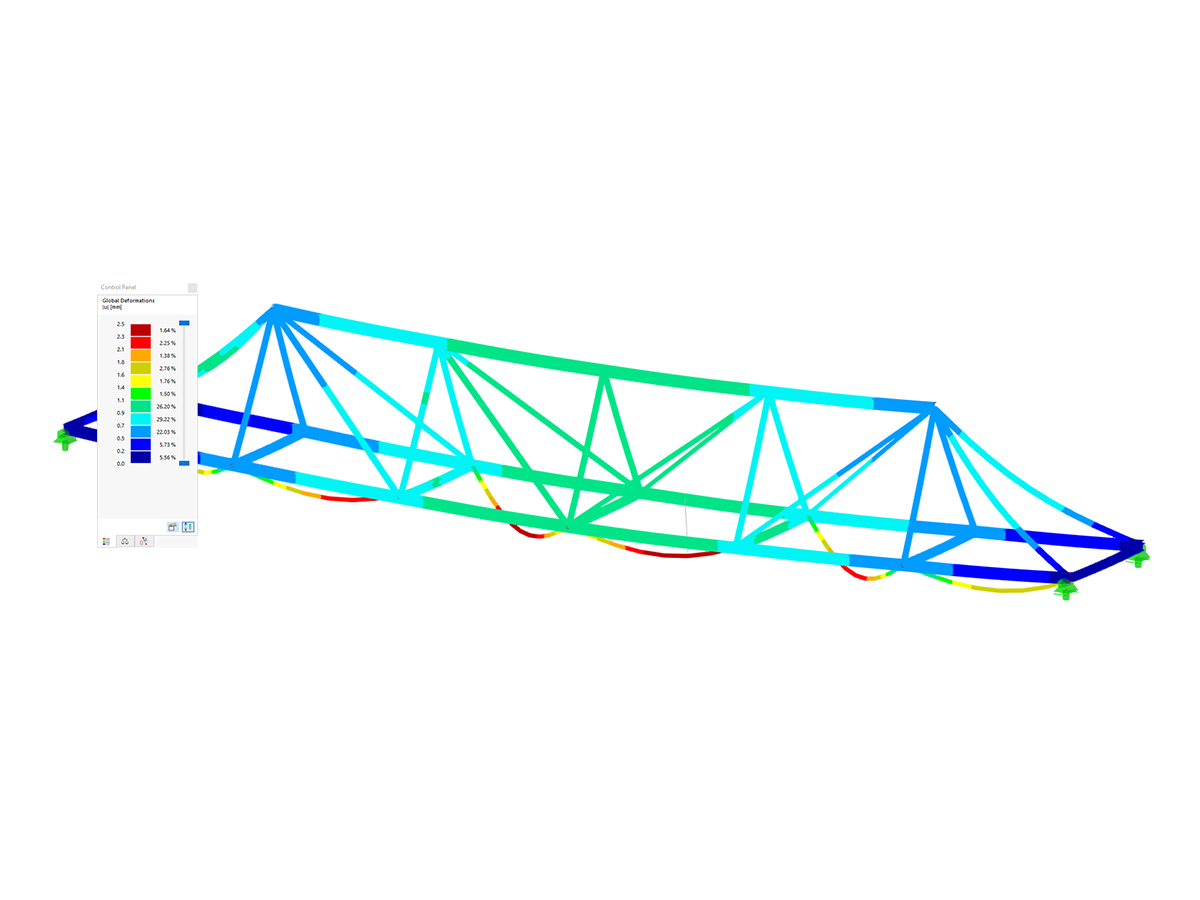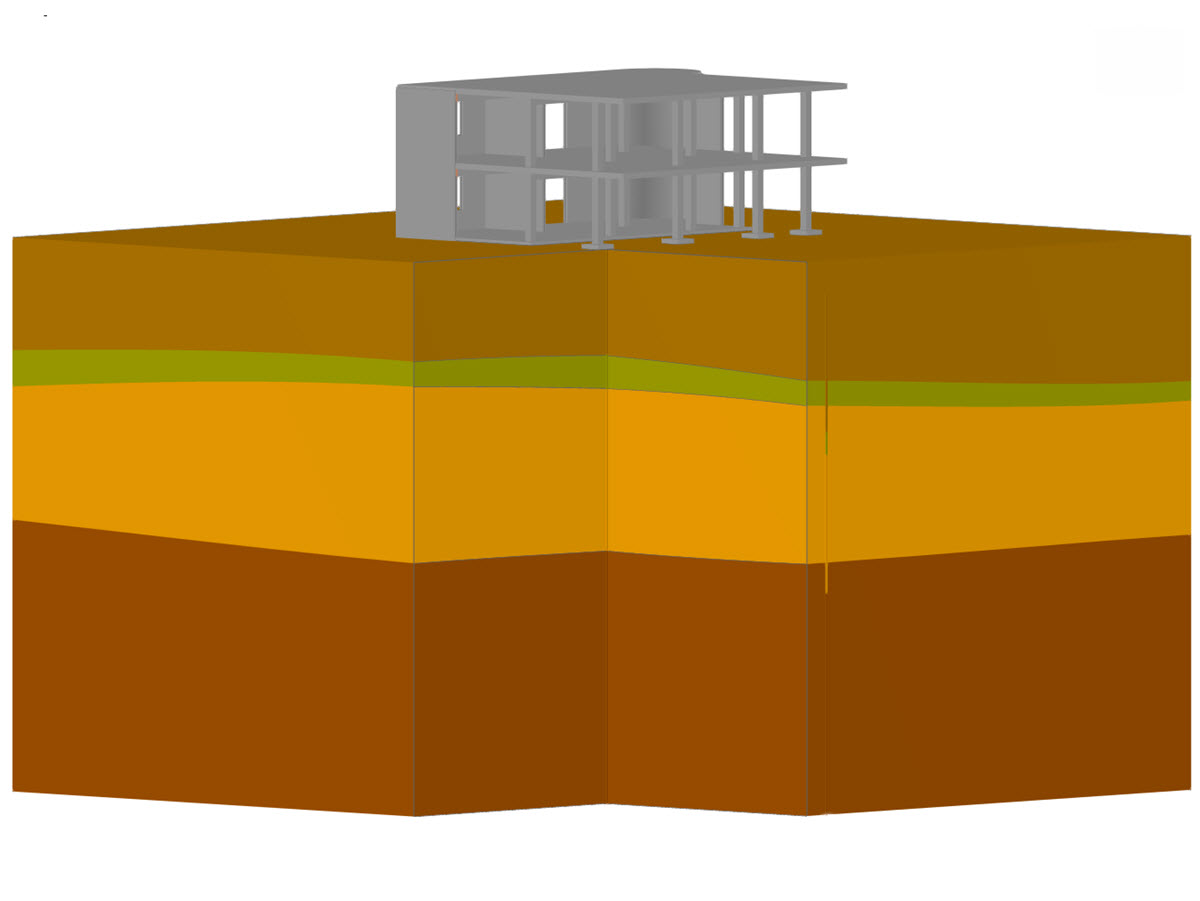Dlubal customer, Werkraum Ingenieure ZT, was responsible for the structural analysis and design of this special steel structure with its striking metal and glass facade. Werkraum utilized RFEM for the design of the steel structure aboveground as well as the underground reinforced concrete components. Dynamic analyses were also performed. With a length of about 95 m, a width of 33 m, and a height of 14 m, the steel structure has impressive dimensions.
Even from the outside, the new building attracts everyone's attention. The combination of galvanized and differently perforated steel parts with colored glass elements and the cantilevered design creates the effect that the entire building is floating. This dynamic structure blends effortlessly into its surroundings. Beneath this 100-meter cantilevered structure is the weather-protected parking garage.
At a height of 13.5 m, the glass and metal roof of the wing offers another special feature. Two 63 m² sliding roofs create a bright and inviting atmosphere inside. The BORA Flagshipstore is not only visually innovative, but with a KfW 55 standard, it consumes only around 55% of the energy of a conventional new building.
The new BORA Flagshipstore is a very special building that blends seamlessly into its surroundings and radiates innovation. A really interesting customer project where the Dlubal RFEM software was used for both the facade and the steel structure.
| Location | BORA Flagshipstore Ahmser Strasse 156 32052 Herford Germany |
| Investor | WB Grundstücks KG Rosenheimer Str. 33 83064 Raubling |
| Architects | LORENZATELIERS, Vienna www.lorenzateliers.at |
| Structural Design | Werkraum Ingenieure ZT GmbH, Vienna www.werkraum.com |


















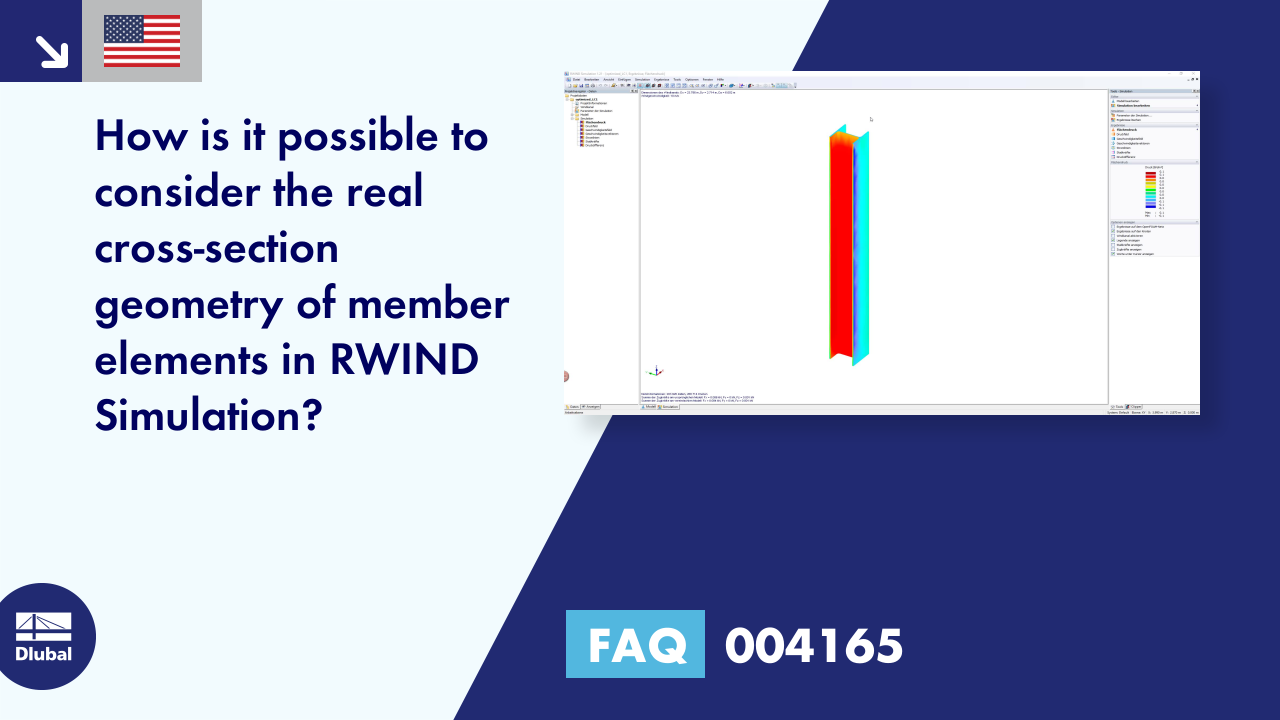


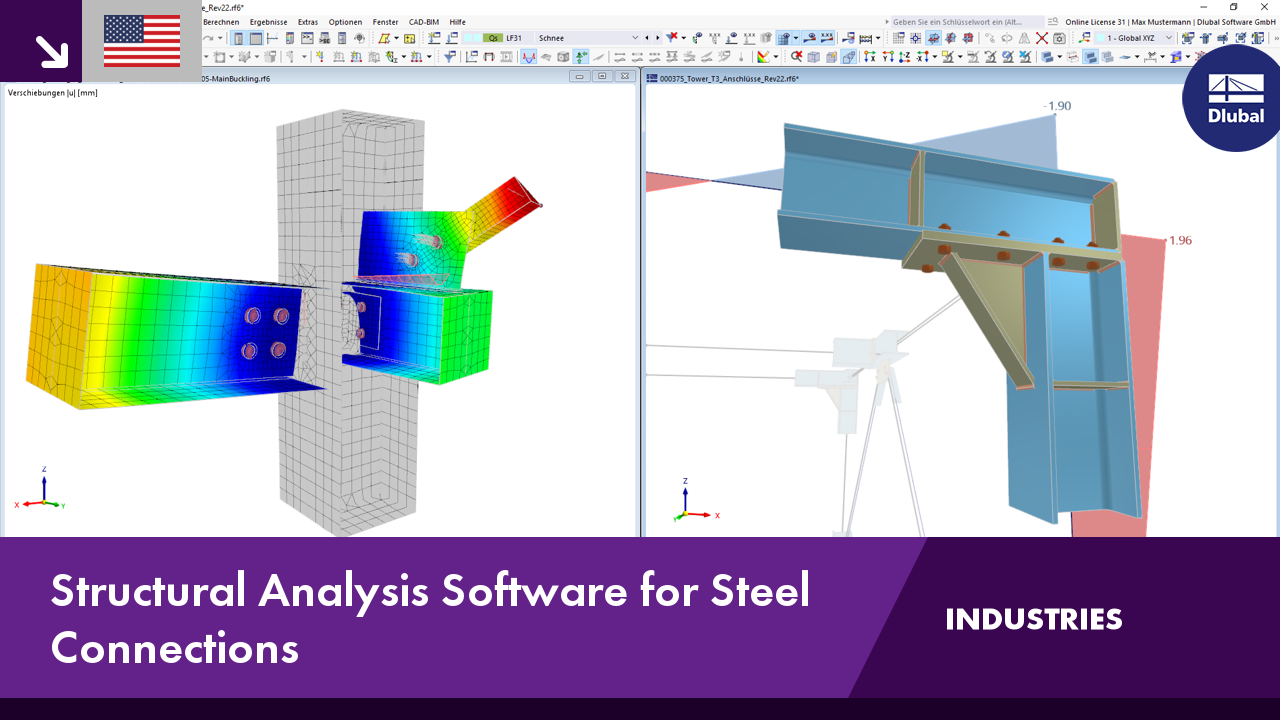.png?mw=350&hash=c6c25b135ffd26af9cd48d77813d2ba5853f936c)















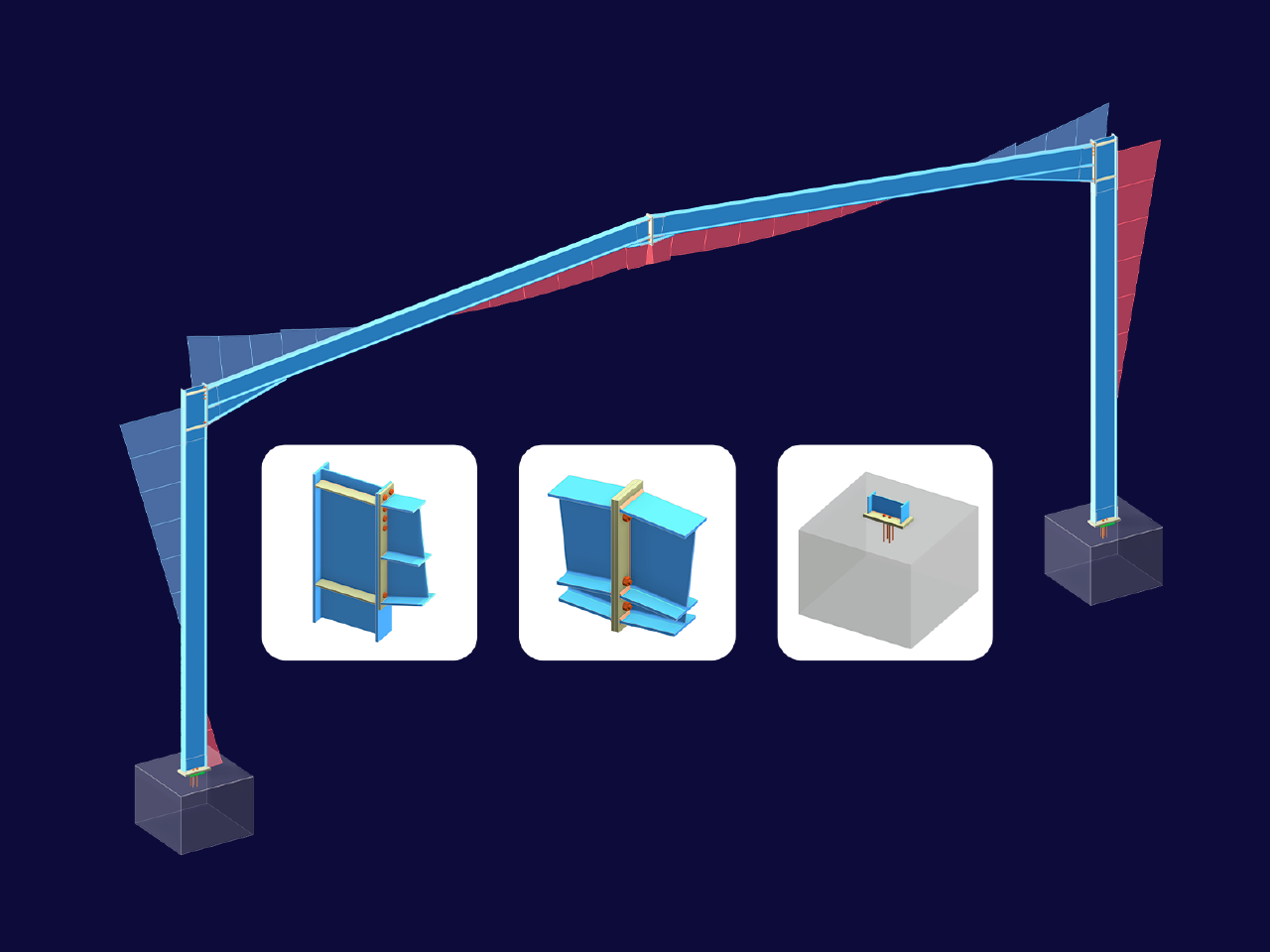
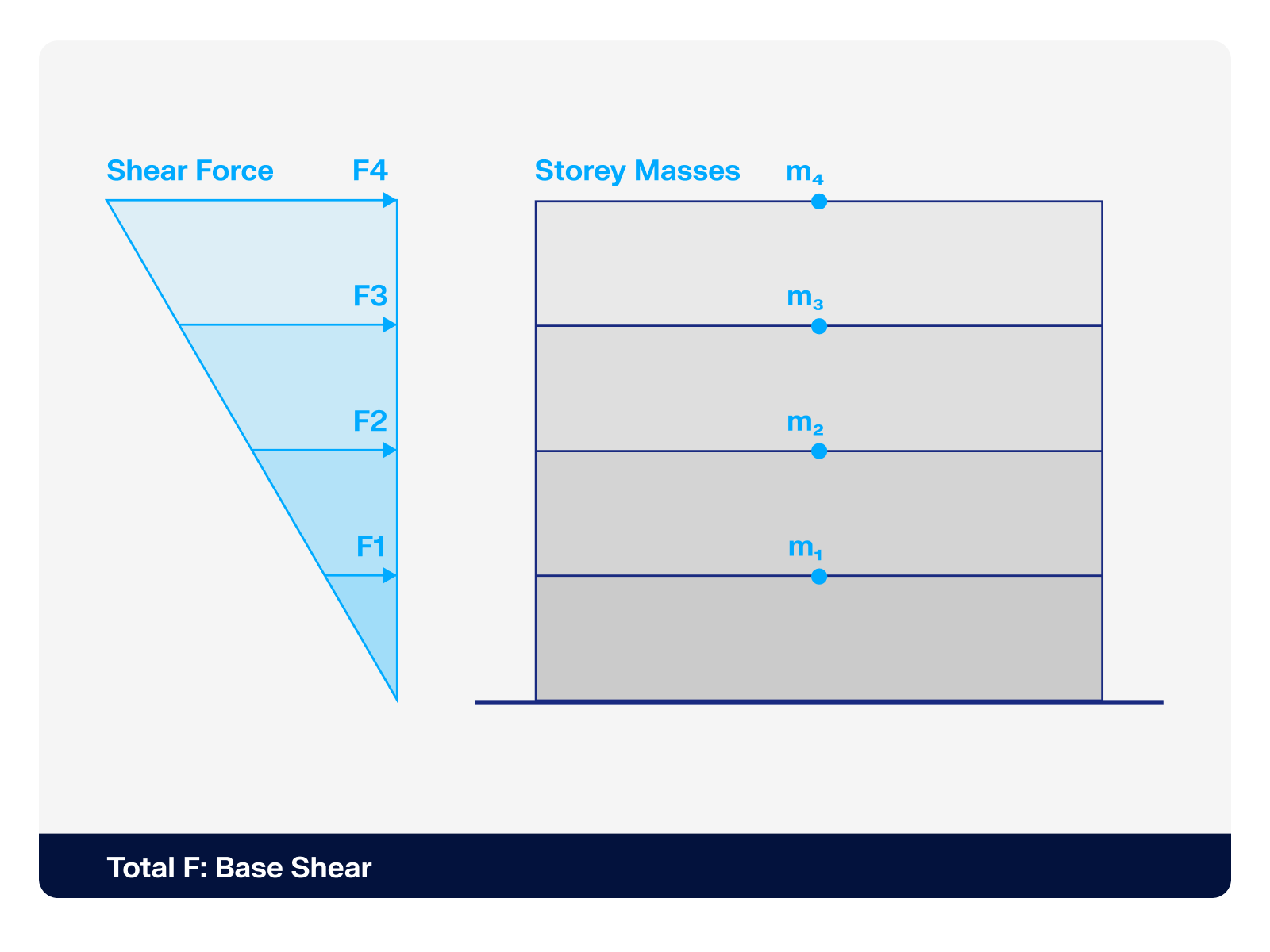.png?mw=512&hash=4a84cbc5b1eacf1afb4217e8e43c5cb50ed8d827)
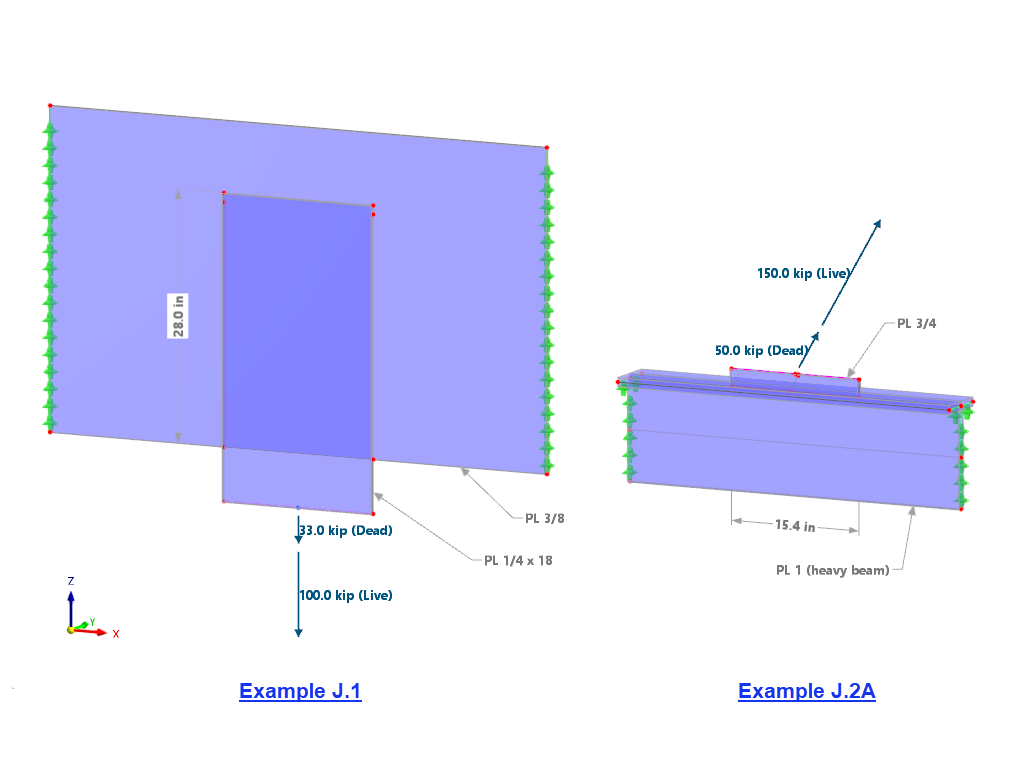








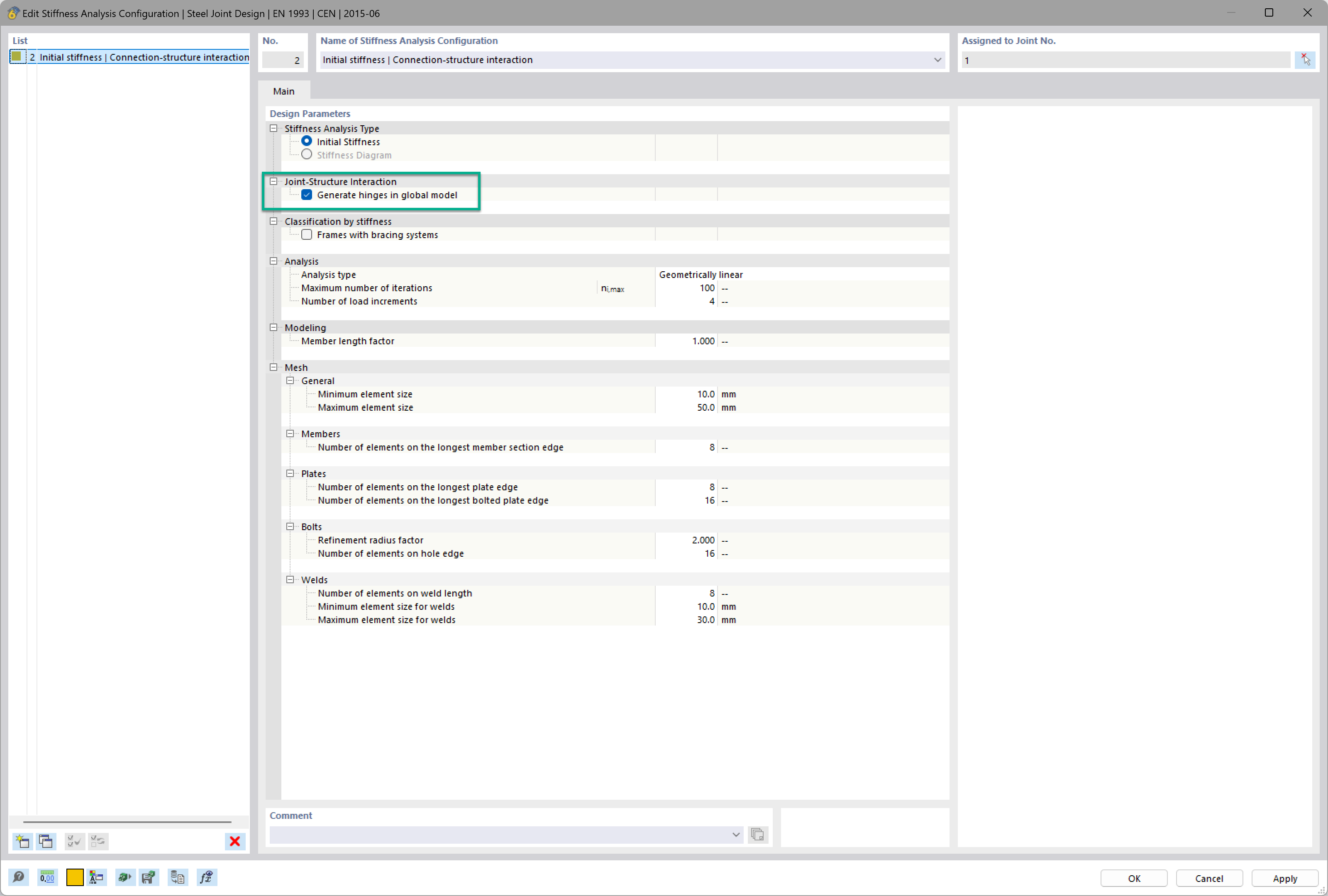
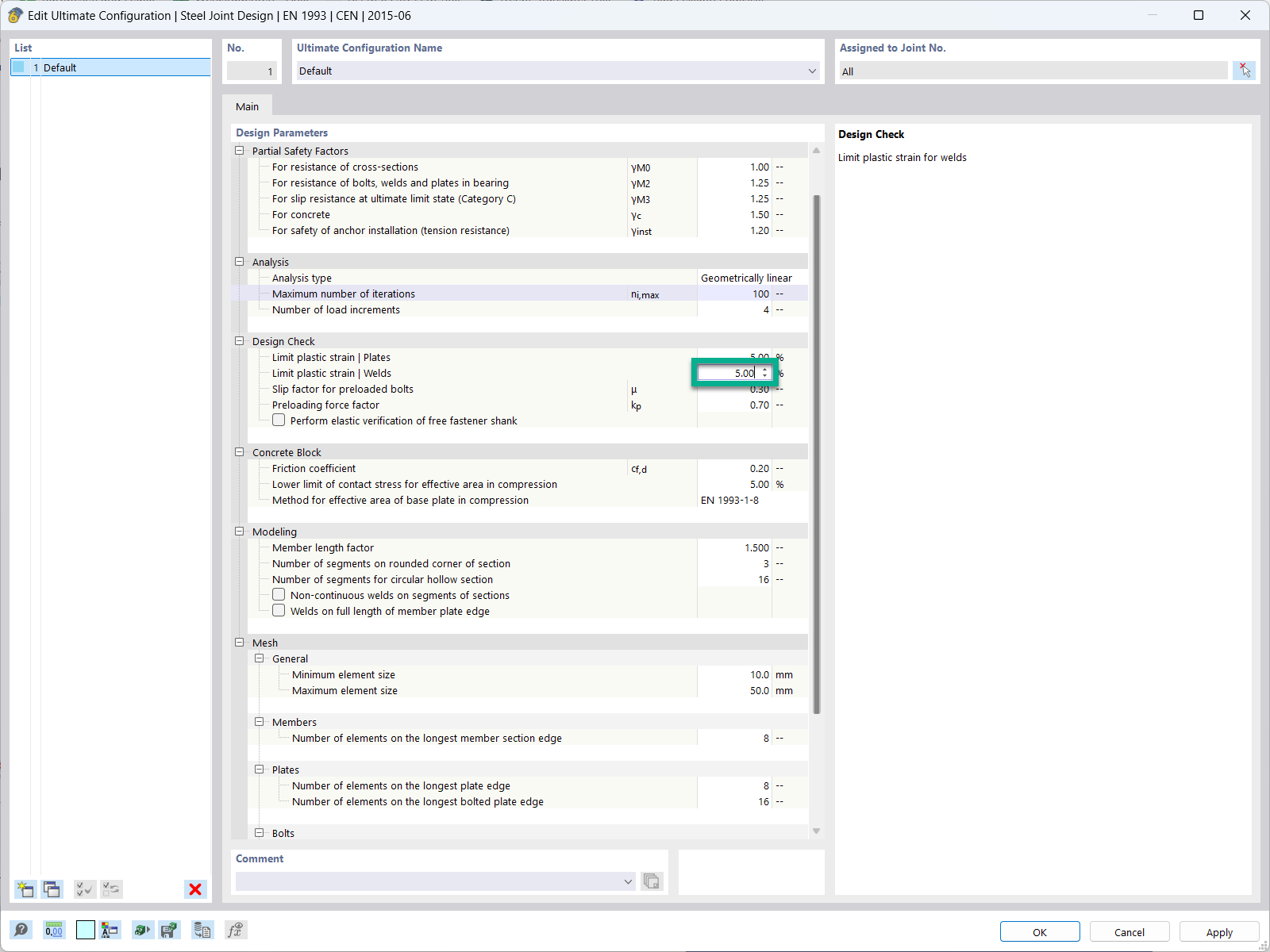
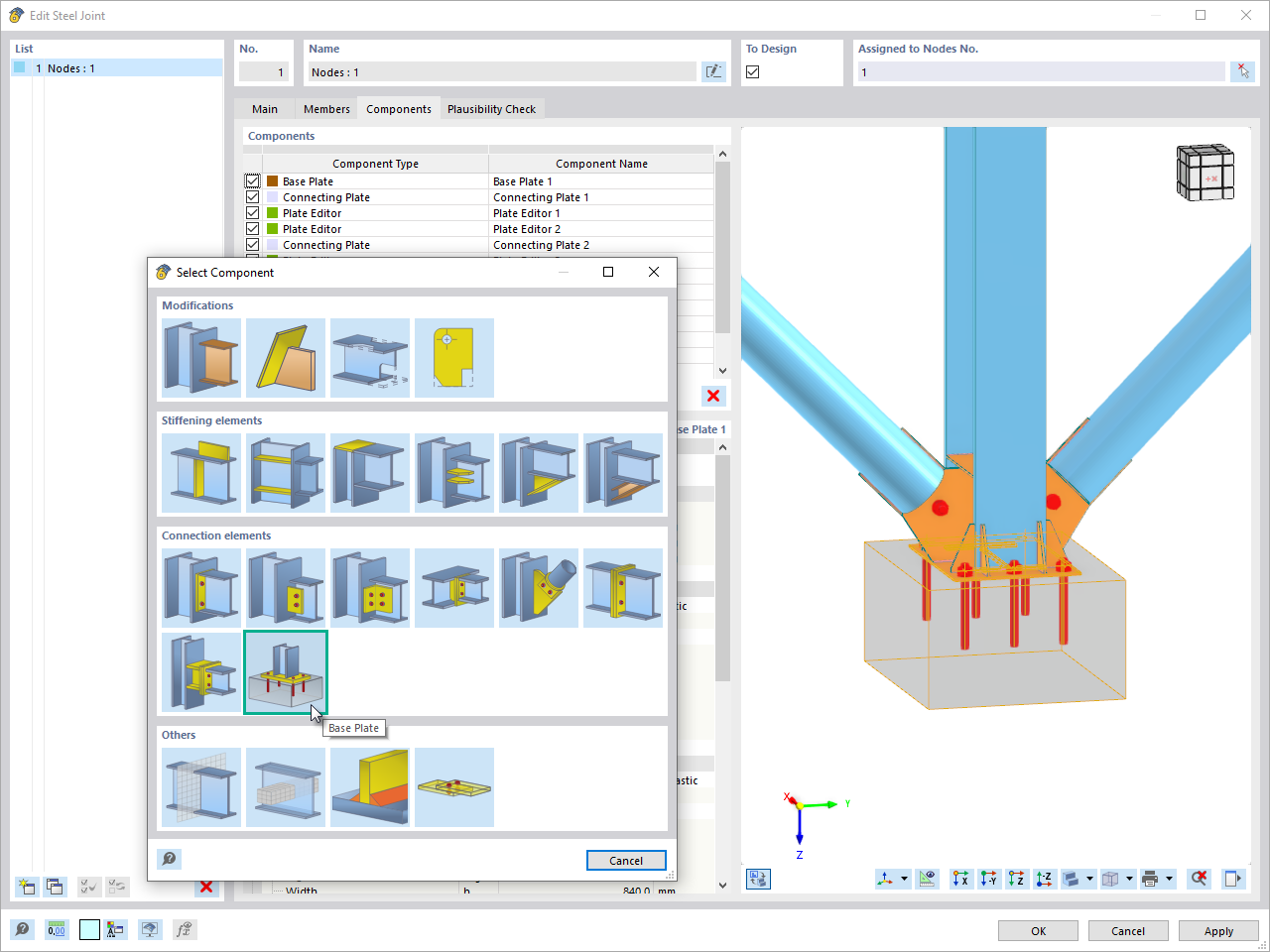
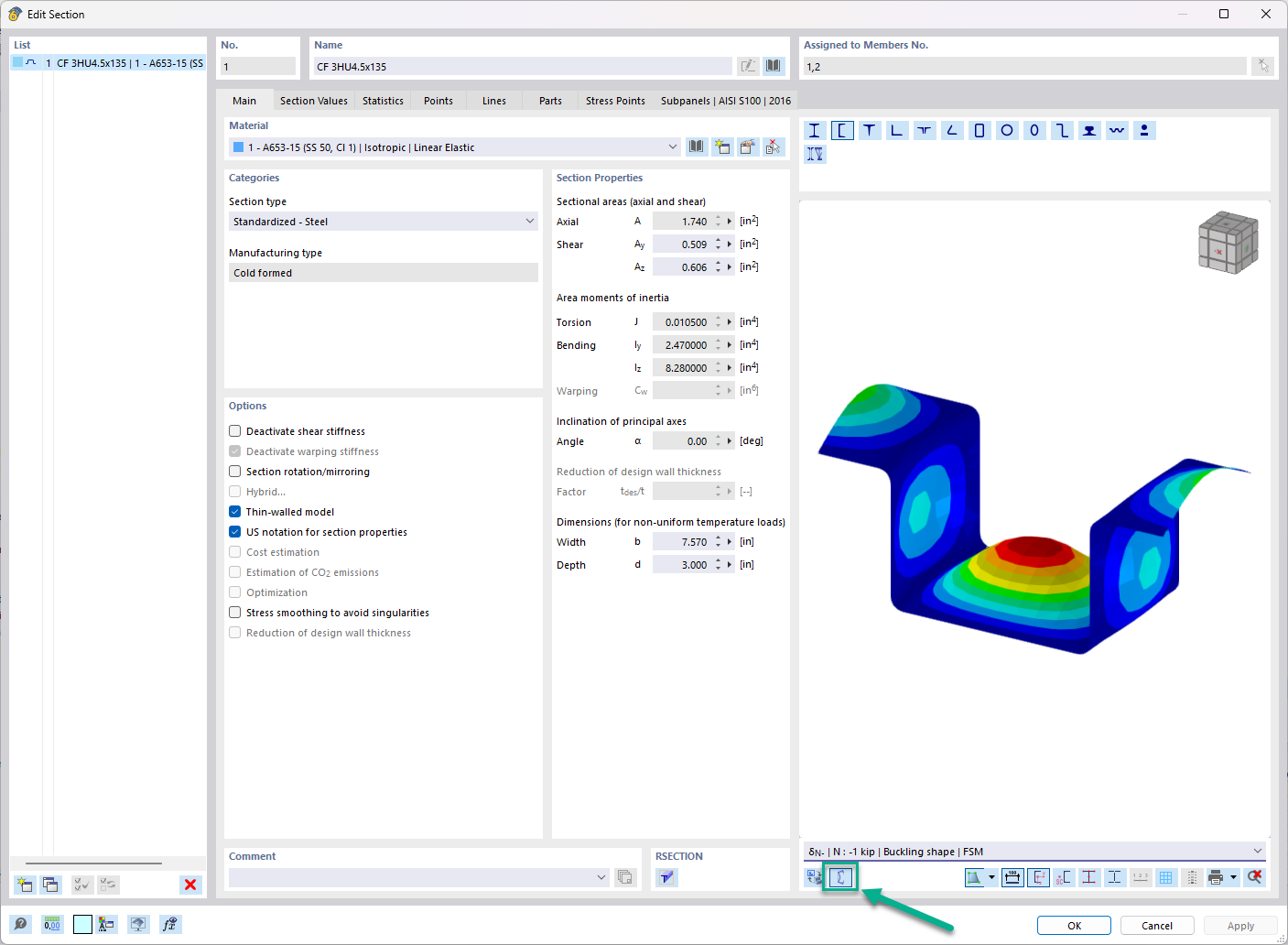




_1.jpg?mw=350&hash=ab2086621f4e50c8c8fb8f3c211a22bc246e0552)






.png?mw=600&hash=49b6a289915d28aa461360f7308b092631b1446e)





