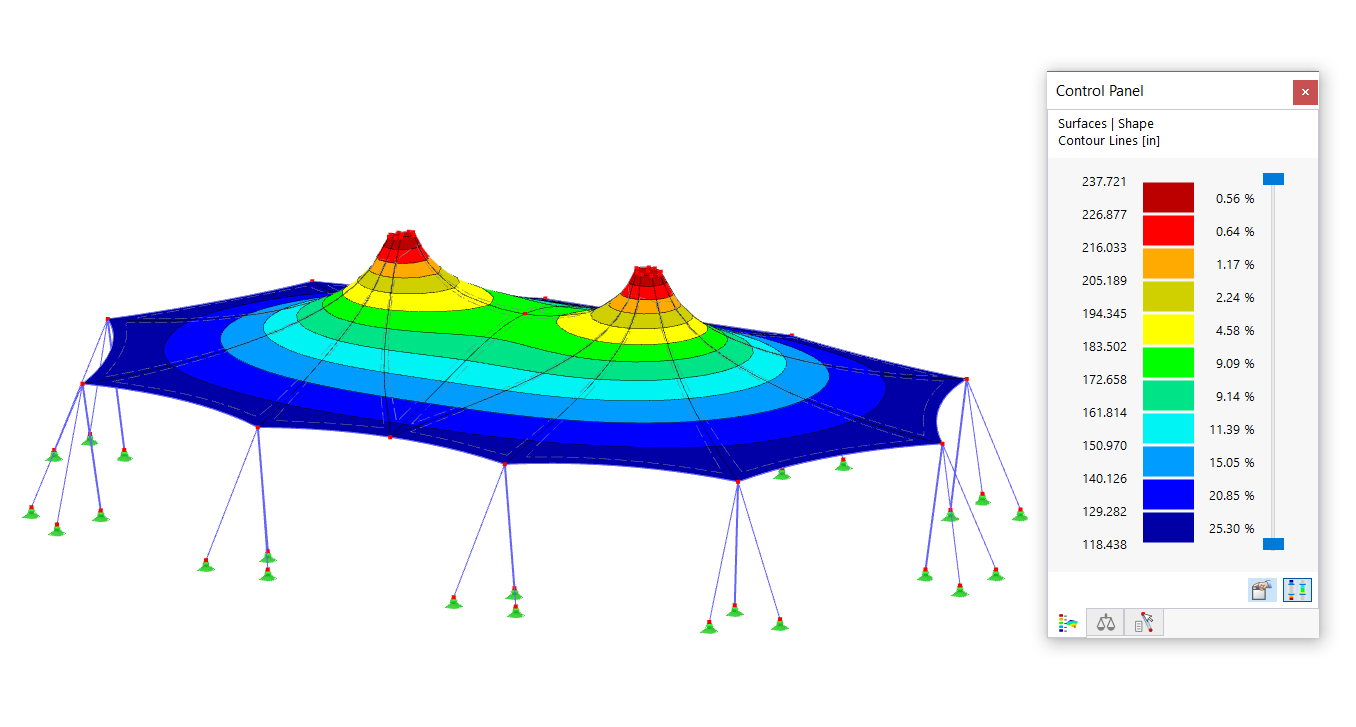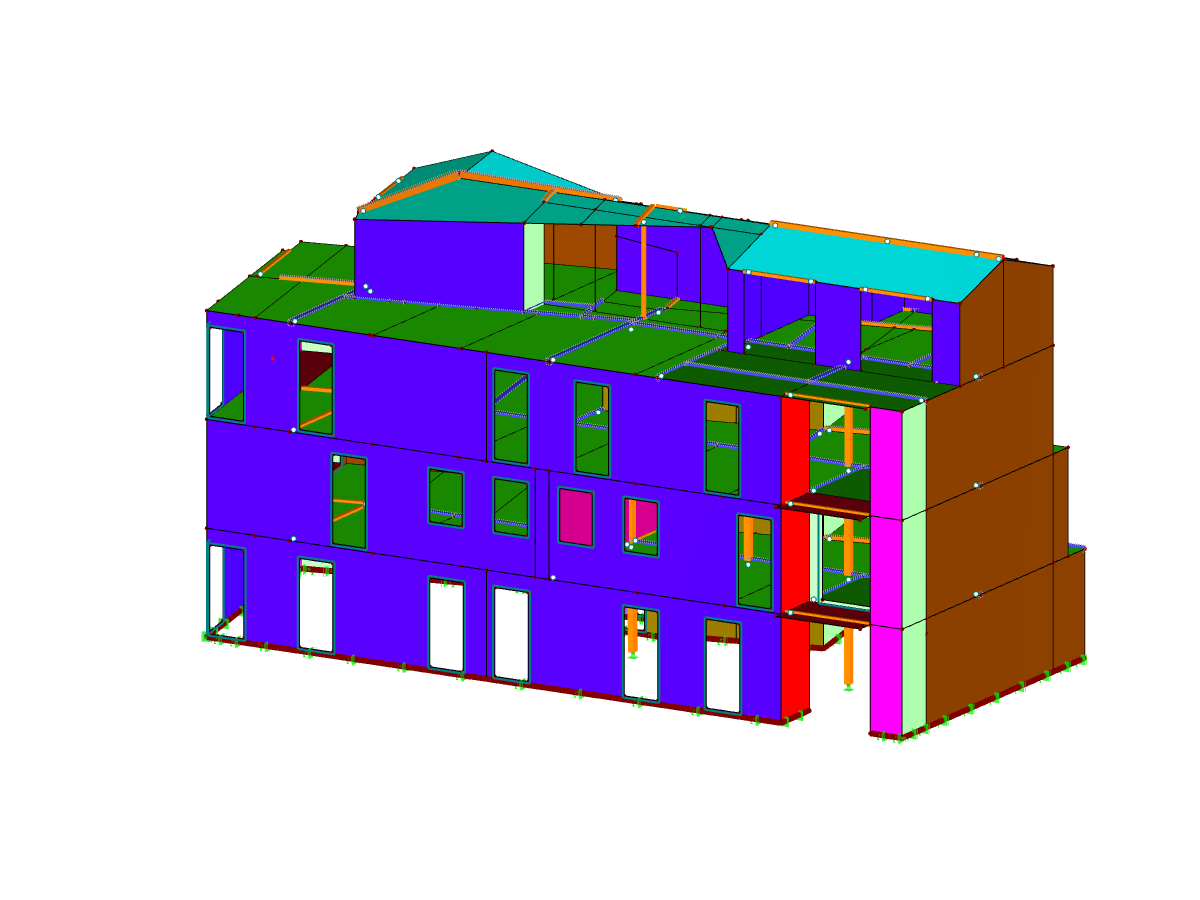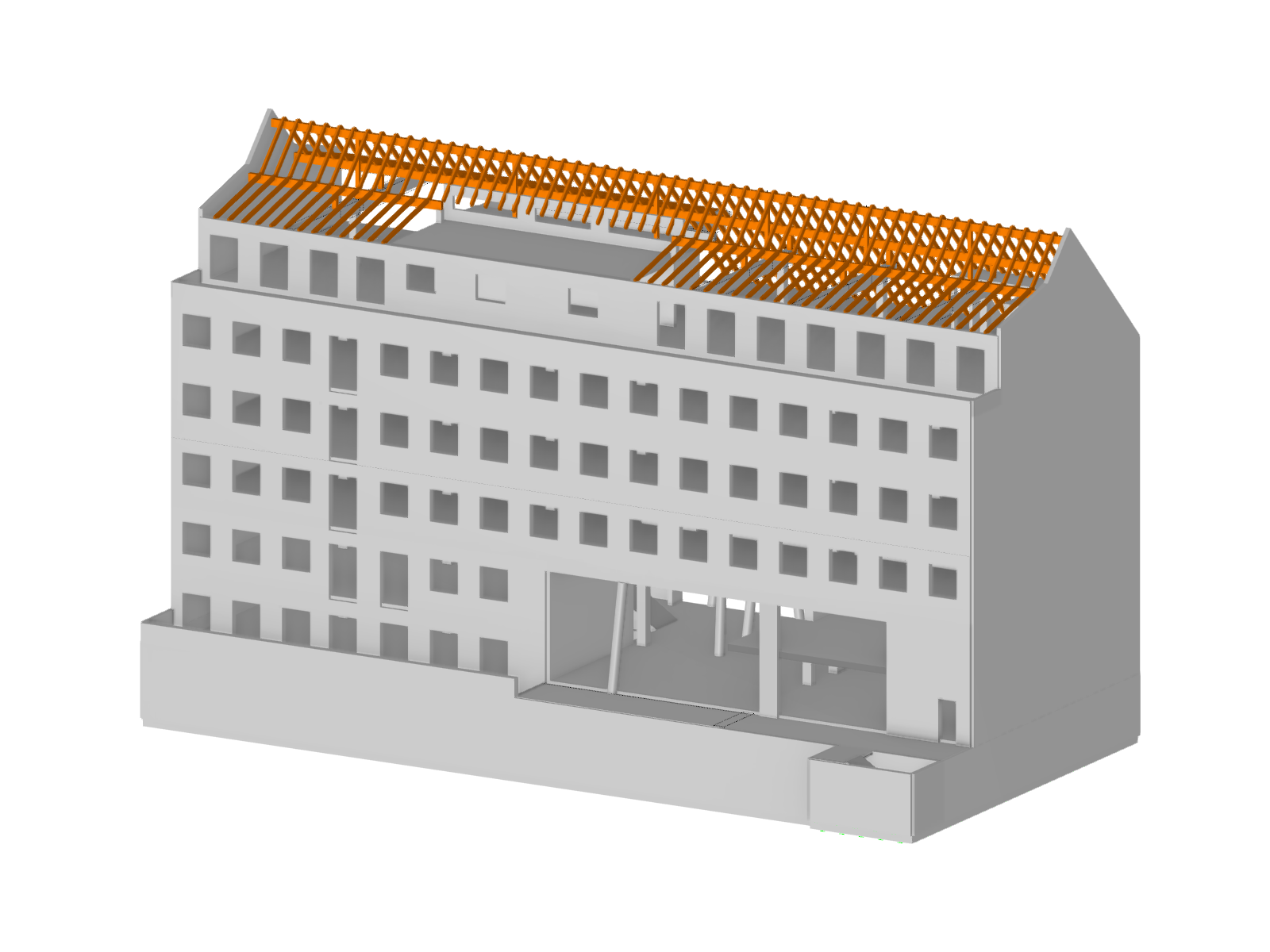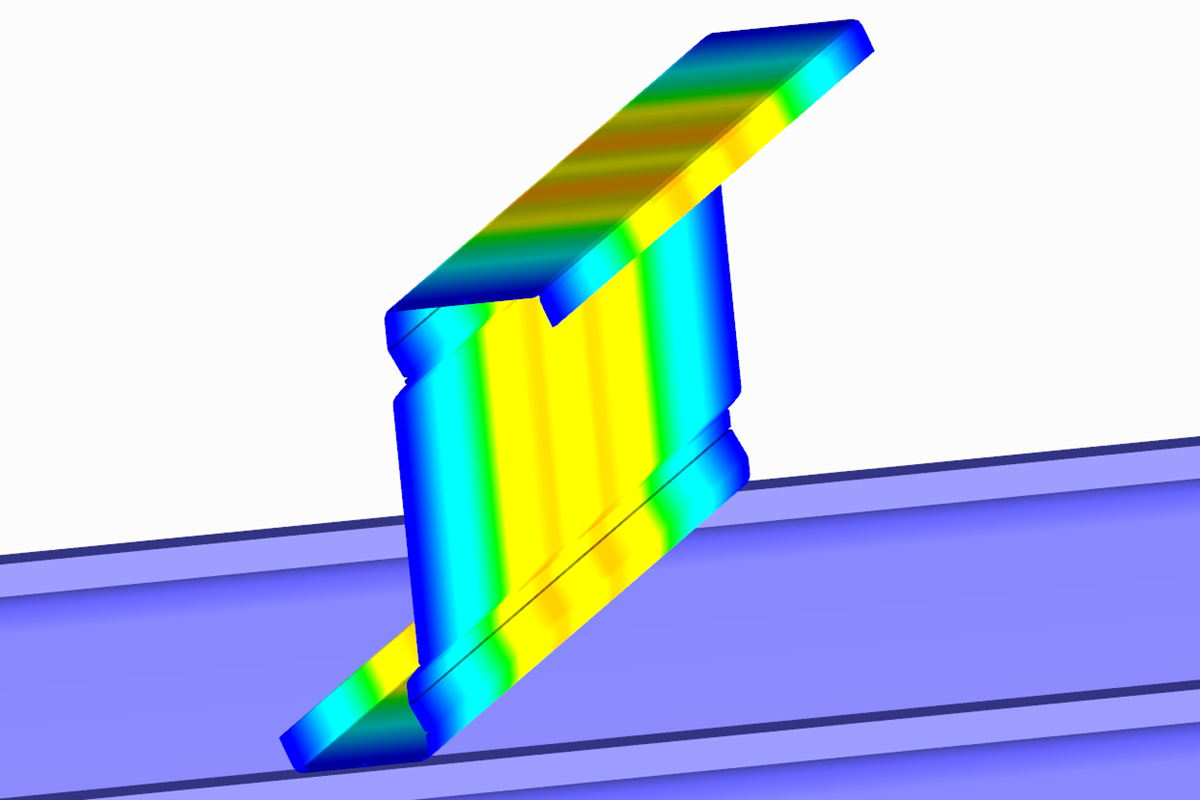What is combined bending?
Combined bending is designated by the system (MG0, N) applied in a point C, called the center of pressure. The distance G0C is called the eccentricity of the external force in relation to the center of gravity G0 of the pure concrete section.
In combined bending, the value of the bending moment thus depends only on this point, where the reduction of the forces is carried out; here, it is G0.
|
e0 |
Excentricité par rapport au centre de gravité de la section de béton seule |
|
MEdG0 |
Valeur de calcul du moment fléchissant par rapport au centre de gravité de la section de béton seule |
|
NEd |
Valeur de calcul de l’effort normal agissant |
The first thing to do in combined bending is to find the position of the center of pressure by calculating e0.
Considering Geometric Imperfections and Second-Order Effects in ULS
The analysis of elements and structures must take into account the unfavorable effects of any geometric imperfections in the structure, as well as deviations in the position of loads. Deviations in the sections' dimensions are normally taken into account by the partial safety factors for the materials.
Slenderness and Effective Length of Isolated Elements
|
λ |
Coefficient d’élancement |
|
l0 |
longueur efficace déterminée |
|
i |
Rayon de giration de la section de béton non fissurée |
|
β |
Coefficient de longueur de flambement |
|
l |
Longueur libre |
Image 01 shows the possibility in RF-CONCRETE Columns of selecting the buckling length coefficient β by means of modeling the support conditions of isolated elements with constant section and the free length l.
Slenderness Criterion for Isolated Elements
It is assumed that second-order effects can be neglected if it is verified that the coefficient of slenderness is lower than the criterion of slenderness.
|
λ |
Critère d’élancement |
|
λlim |
Élancement limite |
|
φef |
Coefficient de fluage effectif |
|
ω |
Ratio mécanique d’armatures |
|
rm |
Rapport des moments |
|
M01, M02 |
Valeurs algébriques des moments du premier ordre aux deux extrémités de l’éléments |
Considering Creep
The effect of creep must be taken into account in the second-order analysis, considering both the general conditions of creep and the application duration of different loads in a simplified manner by using an effective creep coefficient.
|
φef |
Coefficient de fluage effectif |
|
φ(∞,t0) |
Valeur finale du coefficient de fluage |
|
M0Eqp |
Moment de service du premier ordre sous la combinaison d’actions quasi permanente |
|
M0Ed |
Moment ultime du premier ordre sous la combinaison de charges de calcul (y compris imperfections géométriques) |
Walls and Isolated Columns of Braced Structures
In the case of isolated elements, the effect of imperfections can be taken into account as eccentricity ei.
|
ei |
Excentricité due aux imperfections |
|
θi |
Inclinaison globale de la structure |
|
θ0 |
Valeur de base recommandée par l’AN |
|
αh |
Coefficient de réduction relatif à la longueur |
|
αm |
Coefficient de réduction relatif au nombre d’éléments, où m est le nombre d’éléments verticaux contribuant à l’effet total |
Straight Cross-Sections with Symmetrical Reinforcement
To take into account deviations in the dimensions of cross-sections, the bending moment should be calculated in ULS:
|
MEdG0 |
Moment de flexion |
|
MEd |
Valeur de calcul du moment fléchissant |
|
Δe0 |
Excentricité minimale requise |
|
h |
Hauteur de la section droite dans le plan de flexion |
Calculation of Steels Using Interaction Diagrams
The moment-normal force interaction diagrams are charts allowing for the rapid design or verification of straight cross-sections of which the shape and reinforcement distribution are determined in advance. The interaction diagrams are established only for the ultimate limit state. An interaction diagram is drawn using 2 curves constituting a continuous and closed contour called an interaction curve. The course of these curves is based on the equations of the resultant and the resulting moment, depending in particular on the following parameters:
- Concrete and steel deformation diagrams
- Concrete and steel stress diagrams
Thus, for the given cross-section (concrete, reinforcement, position of reinforcing steel), quantities are defined without dimension, based on the design internal forces NEd and MEdG0.
|
νEd |
Effort normal réduit |
|
Ac |
Aire totale de la section de béton seul |
|
b |
Largeur de la section droite dans le plan de flexion |
|
fcd |
Valeur de calcul de la résistance en compression du béton |
|
ρ |
Pourcentage mécanique d’armatures |
|
As |
Section d’armatures |
|
fyd |
Limite d’élasticité de calcul de l’acier de béton armé |
The last equation allows us to determine the necessary reinforcement section by interpolating the curve fields ρ of the interaction diagram, using the reduced orthonormal coordinate system (μ, υ).
Comparison of Theory with RF-CONCRETE Columns Add-on Module
Using a simple example, we compare the results in RF-CONCRETE Columns with the theoretical formulas described previously.
- Loading applied to the center of gravity of pure concrete, of an element of a braced structure:
- Permanent:
- Ng = 85 kN
- Mg = 90 kN.m
- Varying:
- Nq = 75 kN
- Mq = 80 kNm
- Permanent:
- Materials:
- C 25/30 concrete
- Steel: S 500
- Moment ratio at column base:
- |M01:| / |M02| = 1/3
Material Characteristics
|
fcd |
Valeur de calcul de la résistance en compression du béton |
|
αcc |
Facteur tenant compte des effets à long terme sur la résistance en compression |
|
fck |
Résistance caracteristique en compression du béton |
|
γc |
Coefficient partiel relatif au béton |
fcd = 1 ⋅ 25 / 1.5 = 16.67 MPa
|
fyk |
Limite caractéristique d’élasticité de l’acier de béton armé |
|
γs |
Coefficient partiel relatif à l’acier de béton armé |
fyd = 500 / 1.15 = 434.78 MPa
Ultimate Limit State
Loading of calculations in ultimate limit state:
MEd= 1.35 ⋅ Mg+ 1.5 ⋅ Mq
MEd= 1.35 ⋅ 90 + 1.5 ⋅ 80 = 241.50 kNm
NEd= 1.35 ⋅ Ng + 1.5 ⋅ Nq
NEd= 1.35 ⋅ 85 + 1.5 ⋅ 75 = 227.25 kN
Considering Geometric Imperfections Without Second-Order Effects in ULS
Geometric slenderness for isolated elements, considering the column inserted in a foundation block and restrained by a beam:
l0 = √2 / 2 ⋅ l = √2 / 2 ⋅ 6.00 = 4.24 m
Radius of gyration in plane parallel to side h = 55 cm
iy = h / √12 = 0.55 / √12 = 0.159 m
Radius of gyration in plane parallel to side h = 24 cm
iz = b / √12 = 0.24 / √12 = 0.069 m
Slendernesses
λy = 4.24 / 0.159 = 26.67 m
λz = 4.24 / 0.069 = 61.45 m
Limiting slenderness:
By default, the program takes into account the values according to the effects of creep for A, the initial reinforcements defined in RF-CONCRETE Columns for B, and the ratio of moments at the head and base of the analyzed member for C. However, it is possible to define these values yourself:
A = 0.7
B = 1.1
C = 1.7 - 1 / 3 = 1.37
n = (227.25 ⋅ 10-3) / (0.24 ⋅ 0.55 ⋅ 16.67) = 0.103
λlim = (20 ⋅ 0.7 ⋅ 1.1 ⋅ 1.37) / √(0.103) = 65.74
λy< λlim ⟹ combined bending calculation in XZ plane
λz< λlim ⟹ calculation for simple compression in XY plane
The slenderness coefficients being lower than the limit values, it is useless to check the part for buckling, and it is sufficient to have a calculation for combined bending without taking into account the effects of second order, under the following stresses of eccentricity:
e0 = e1 + ei
Eccentricity due to computational loading
e1 = MEd / NEd
e1 : Eccentricity due to computational loading
e1 = 241.50 / 227.25 = 1.063 m
Loading Corrected for Calculation of Combined Bending
Isolated column from braced structure:
θ0 = 1 / 200
αh = 2 / √6 = 0.816
αm = √0.5 ⋅ (1 + 1 / 1) = 1
θi = 0.816 ⋅ 1 / 200 = 0.0041
ei = 0.0041 ⋅ 4.24 / 2 = 0.0087 m
Loading applied to the center of gravity of the pure concrete cross-section:
e0 = e1+ ei ≥ Δe0
e0 = 1.063 + 0.0087 = 1.072 m
The minimum eccentricity is respected.
MEdG0 = 227.25 ⋅ 1.072 = 243.61 kNm
Interaction diagram for a rectangular section with symmetrical reinforcement in combined bending
νEd = (227.25 ⋅ 10-3) / (0.24 ⋅ 0.55 ⋅ 16.67) = 0.103
μEd = (243.61 ⋅ 10-3) / (0.24 ⋅ 0.552 ⋅ 16.67) = 0.201
The interaction diagram used to determine the required reinforcement according to the reduced forces νEd, μEd is accessible in the charts of interaction diagrams (Jean Perchat, Traité de béton armé, 3rd edition of LE MONITEUR, France, 2017).
In the graphical output, the found value is then interpolated between the interaction curves ρ = 0.35 and ρ = 0.40, resulting in ρ = 0.375.
As = (0.375 ⋅ 0.24 ⋅ 0.55 ⋅ 16.67) / (434.78) ⋅ 104 = 18.98 cm2
The difference of 0.10 cm² found for the reinforcement comes from the computer's precision on the interpolation of the values of the interaction diagram.

































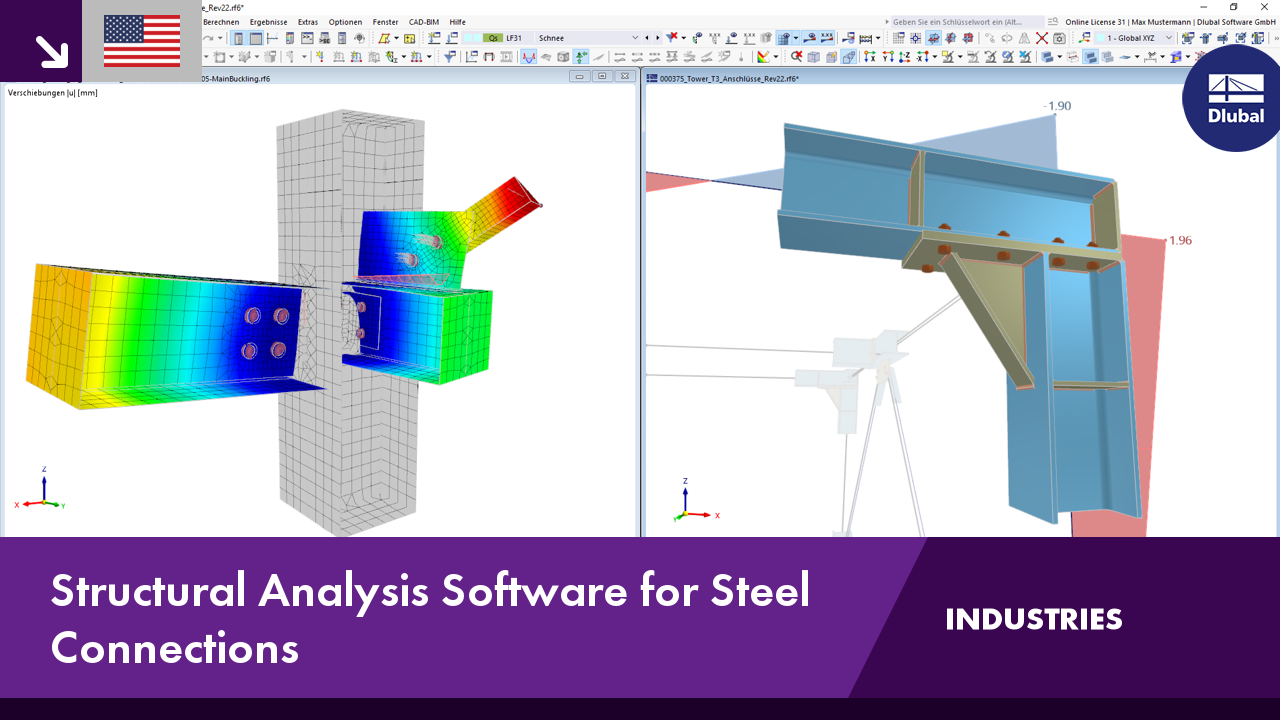.png?mw=350&hash=c6c25b135ffd26af9cd48d77813d2ba5853f936c)















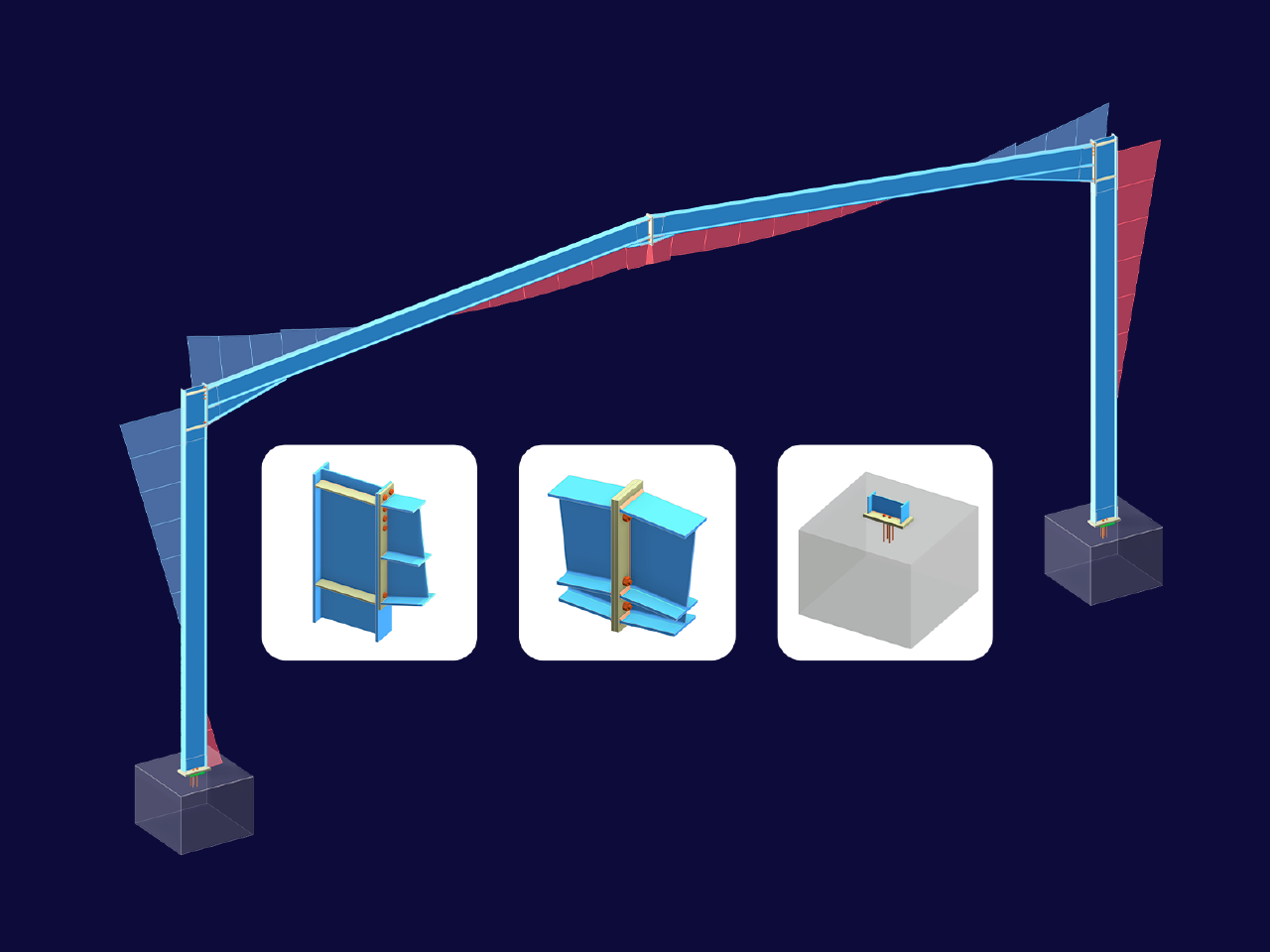
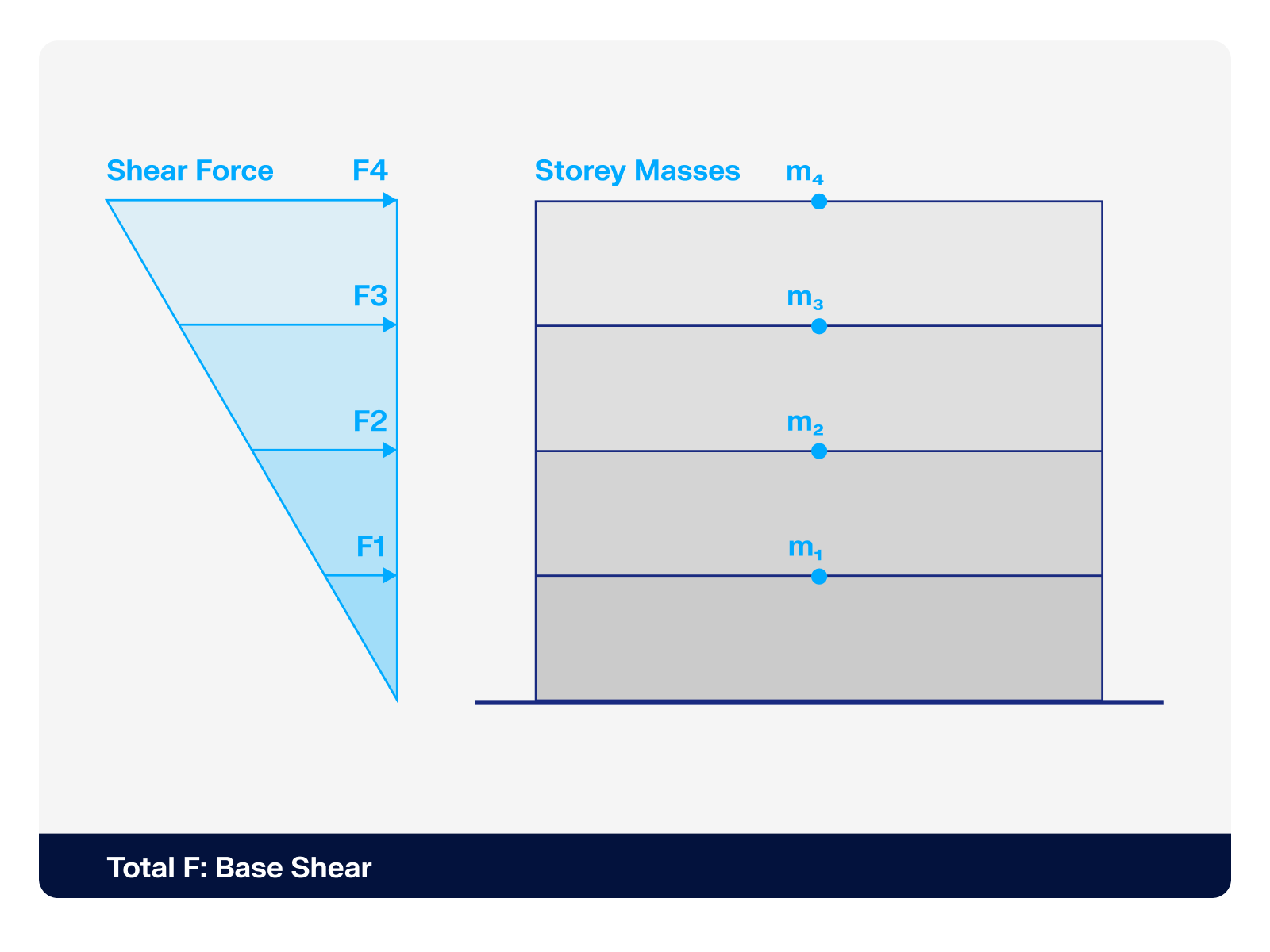.png?mw=512&hash=4a84cbc5b1eacf1afb4217e8e43c5cb50ed8d827)
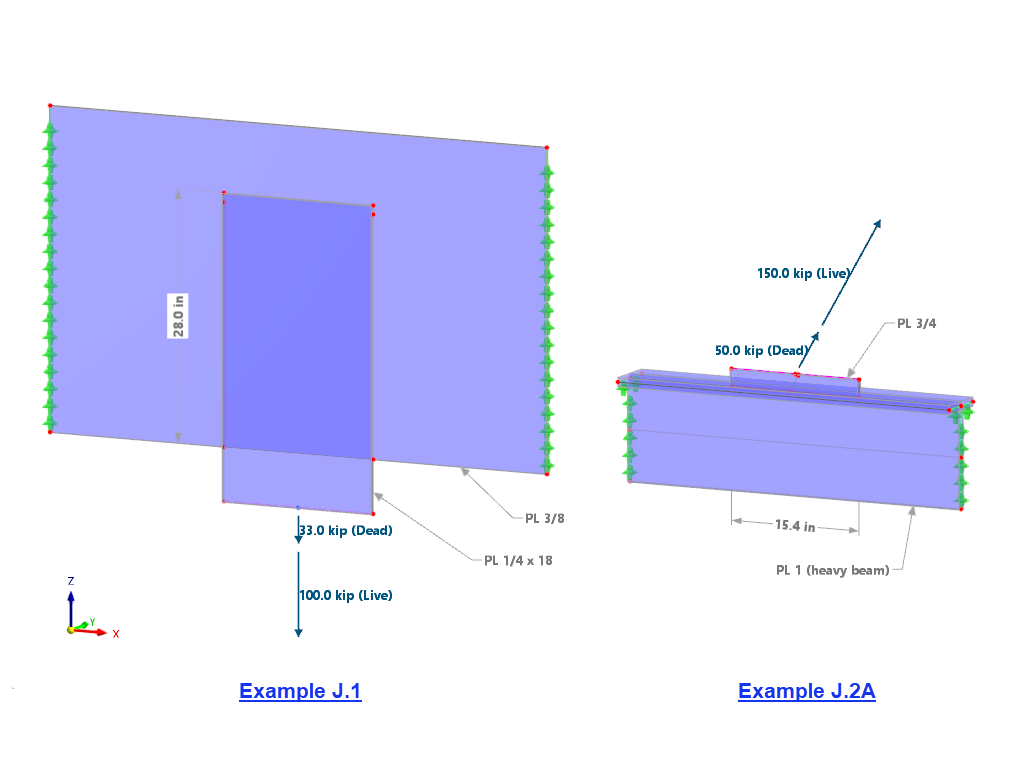








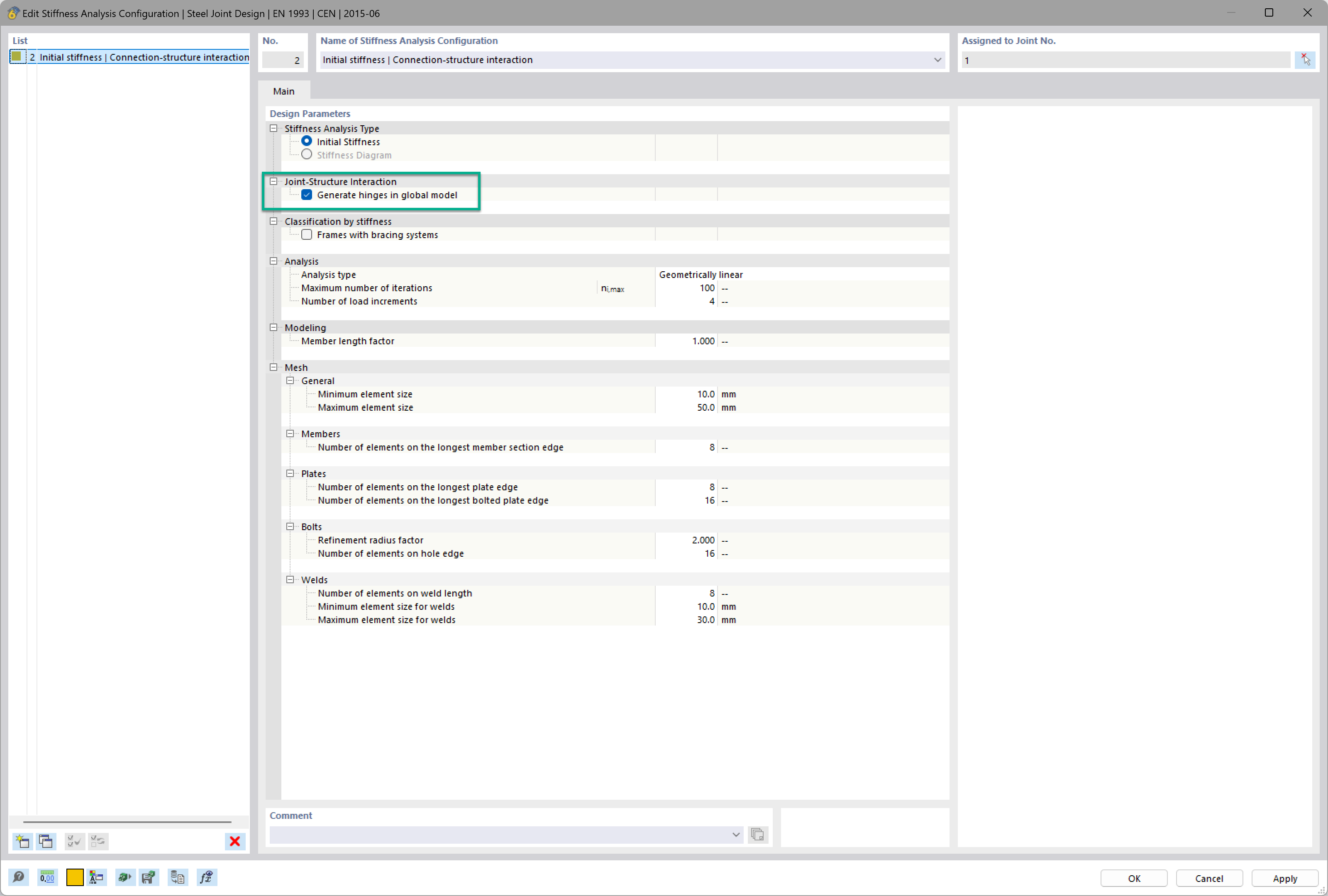
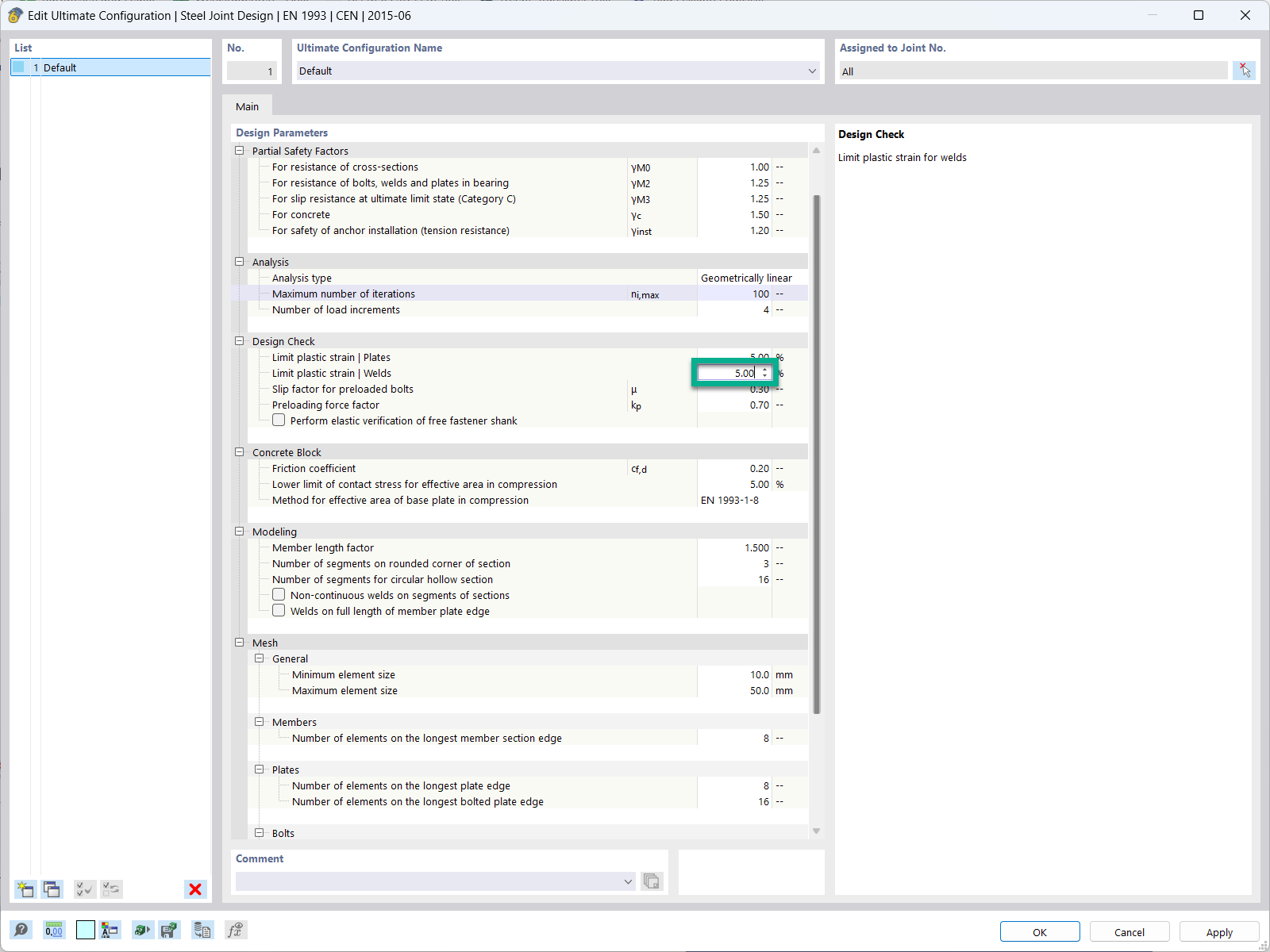
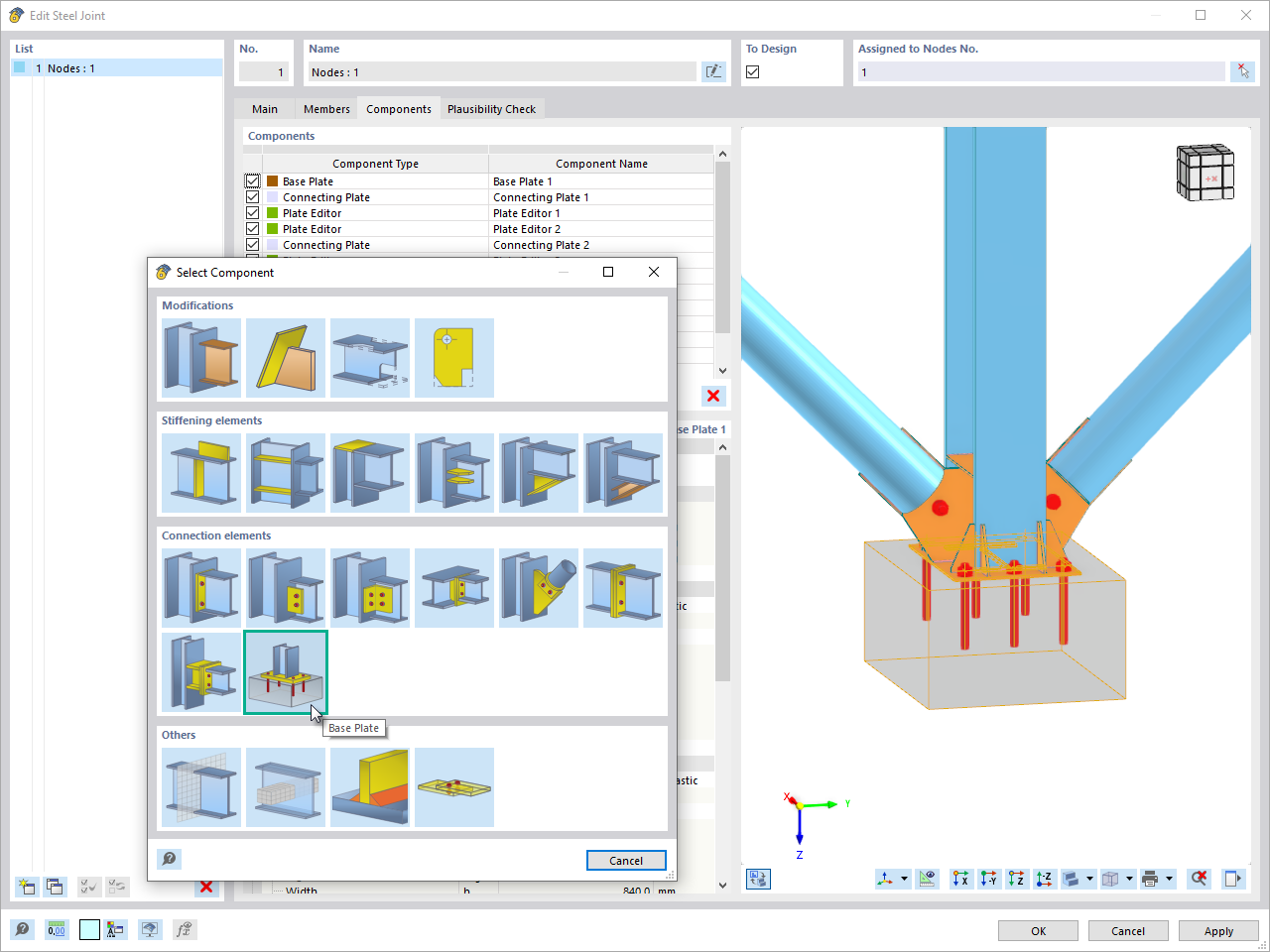
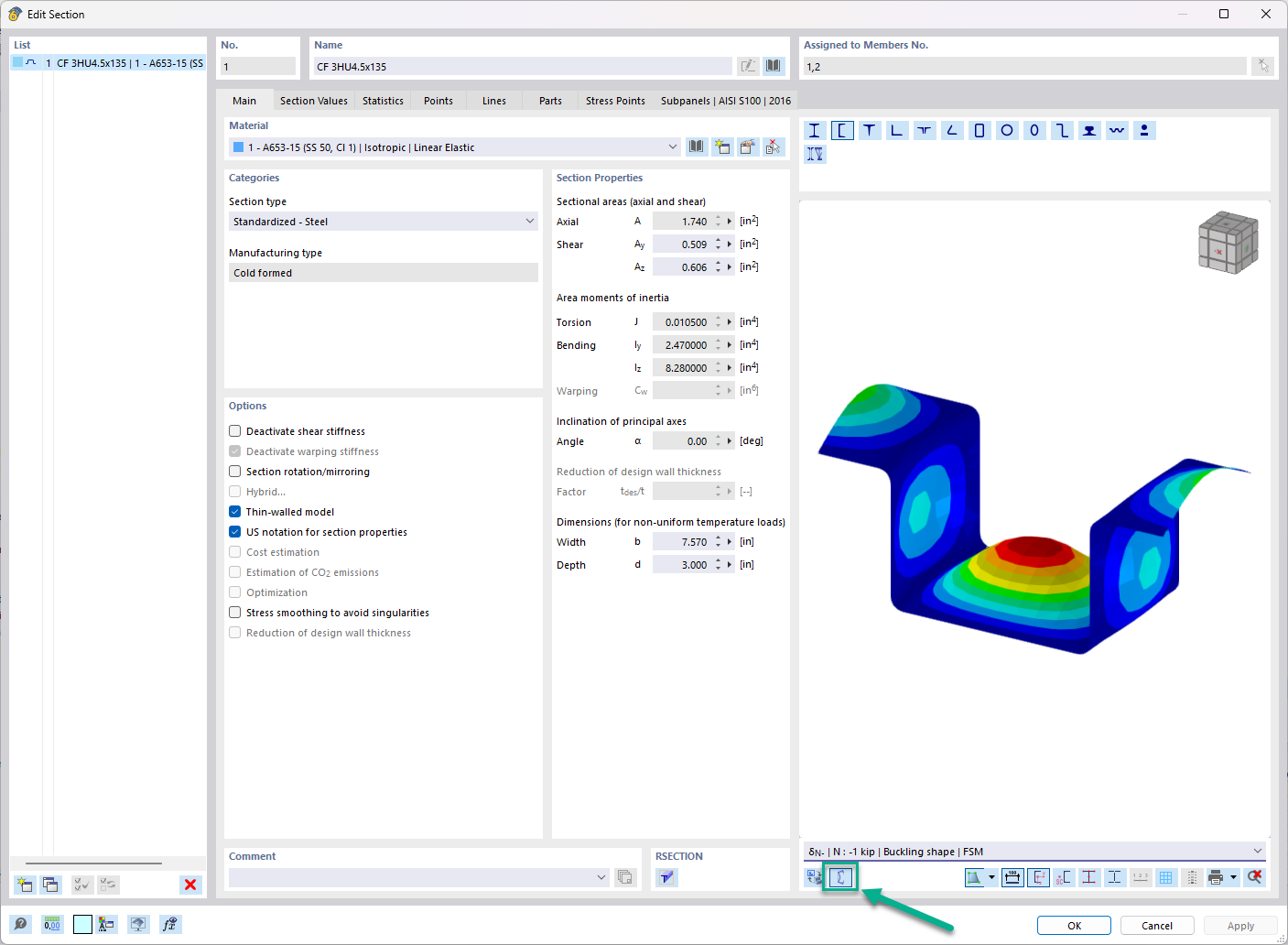




_1.jpg?mw=350&hash=ab2086621f4e50c8c8fb8f3c211a22bc246e0552)






.png?mw=600&hash=49b6a289915d28aa461360f7308b092631b1446e)





