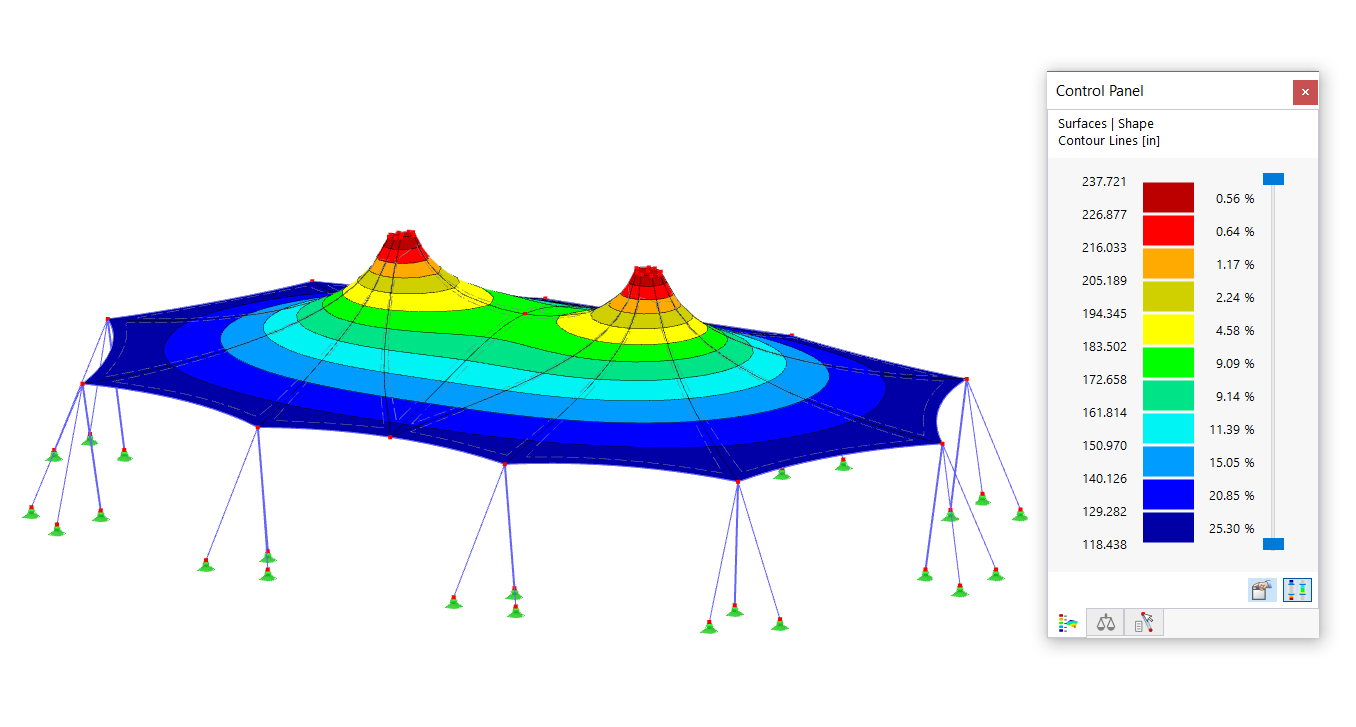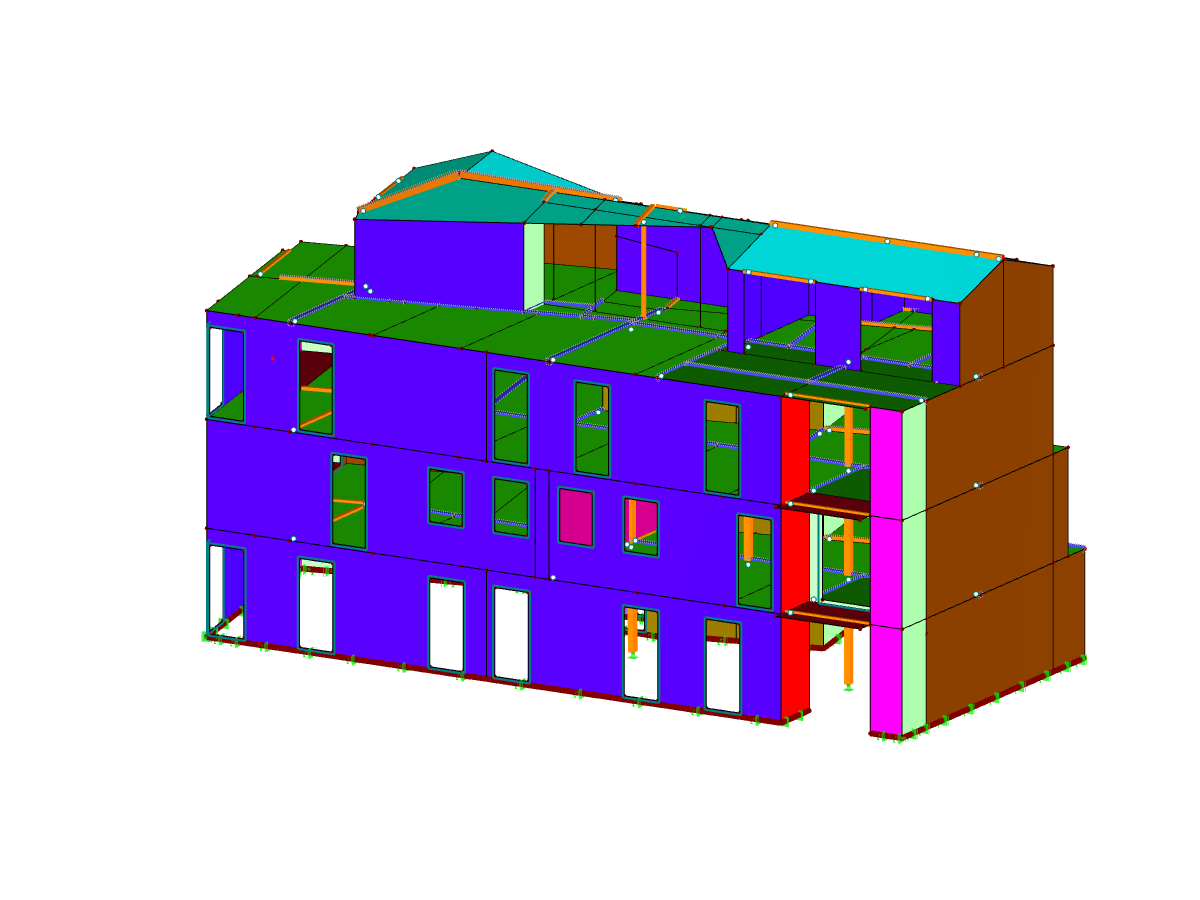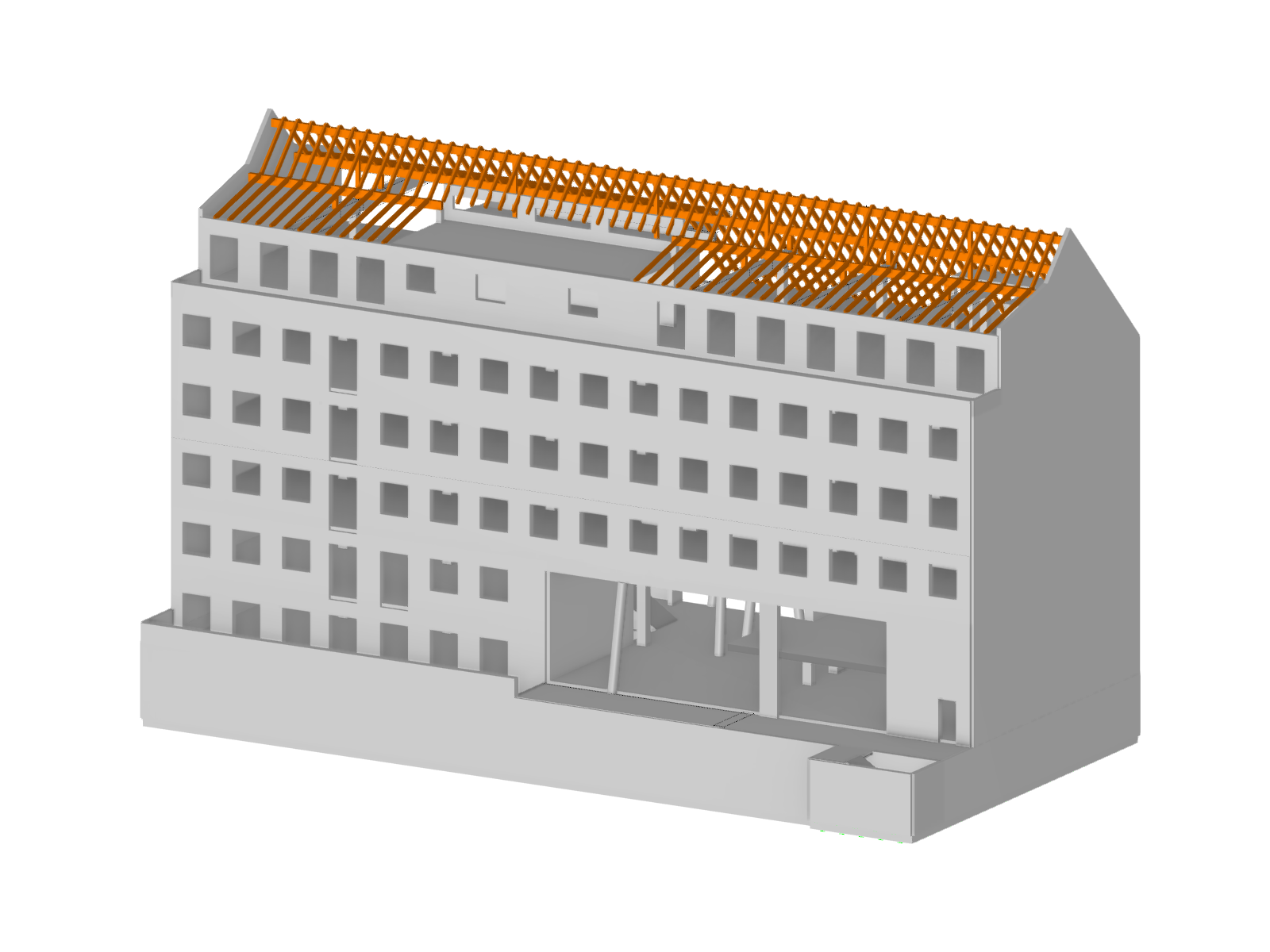The model shows how user-defined visibilities optimize the handling of complex 3D structures. Once set up, model groups can be quickly shown or hidden, which makes it easier to analyze the results and create a report. Changes in the geometry may make it necessary to update the defined visibilities. The model is used to vividly show how existing visibilities can be extended. The display also visualizes the internal structure of a hall with clearly recognizable spatial levels.
| 5 star | ||
| 4 star | ||
| 3 star | ||
| 2 star | ||
| 1 star |
3D Hall | Visibilities
| Number of Nodes | 41 |
| Number of Lines | 60 |
| Number of Members | 60 |
| Number of Load Cases | 8 |
| Number of Load Combinations | 32 |
| Number of Result Combinations | 2 |
| Total Weight | 18.258 t |
| Dimensions (Metric) | 15.313 x 25.313 x 5.156 m |
| Dimensions (Imperial) | 50.24 x 83.05 x 16.92 feet |
| Program Version | 5.25.01 |
You can download this structural model to use it for training purposes or for your projects. However, we do not assume any guarantee or liability for the accuracy or completeness of the model.


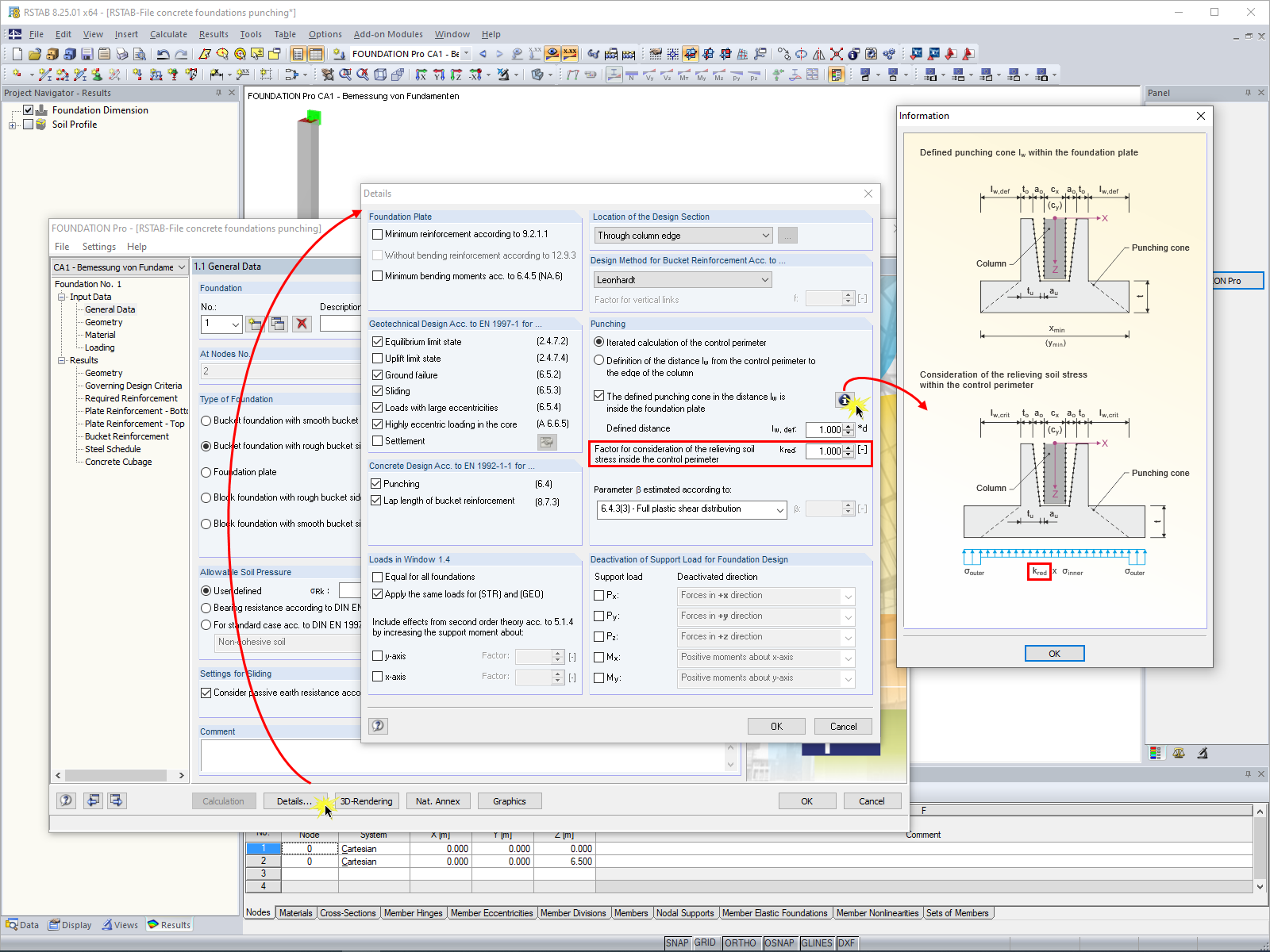

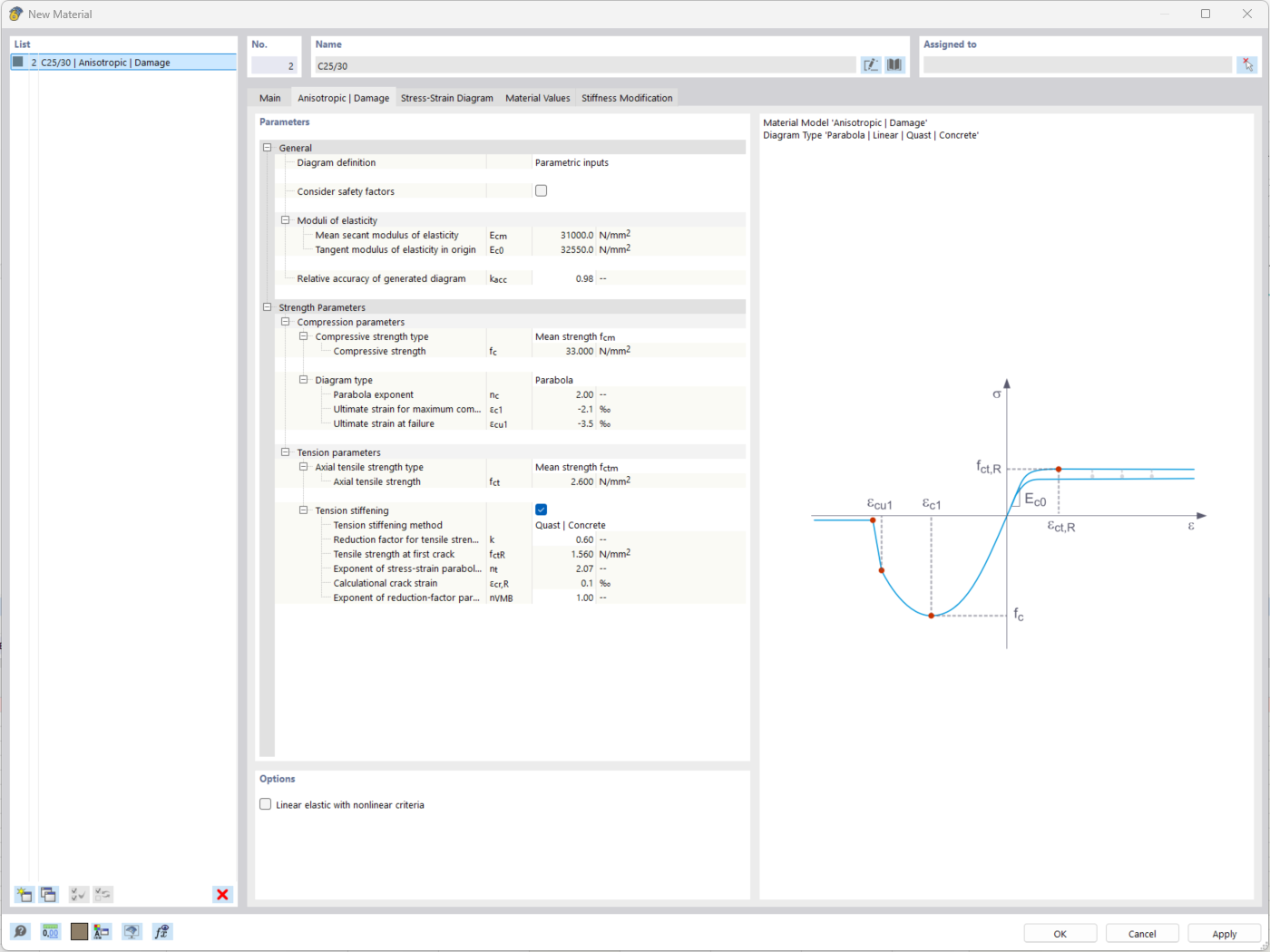
The "Nonlinear Material Behavior" add-on includes the Anistropic | Damage material model for concrete structural components. This material model allows you to consider concrete damage for members, surfaces, and solids.
You can define an individual stress-strain diagram via a table, use the parametric input to generate the stress-strain diagram, or use the predefined parameters from the standards. Furthermore, it is possible to consider the tension stiffening effect.
For the reinforcement, both nonlinear material models "Isotropic | Plastic (Members)" and "Isotropic | Nonlinear Elastic (Members)" are available.
It is possible to consider the long-term effects due to creep and shrinkage using the "Static Analysis | Creep & Shrinkage (Linear)" analysis type that has been recently released. Creep is taken into account by stretching the stress-strain diagram of the concrete using the factor (1+phi), and shrinkage is taken into account as the pre-strain of the concrete. More detailed time step analyses are possible using the "Time-Dependent Analysis (TDA)" add-on.
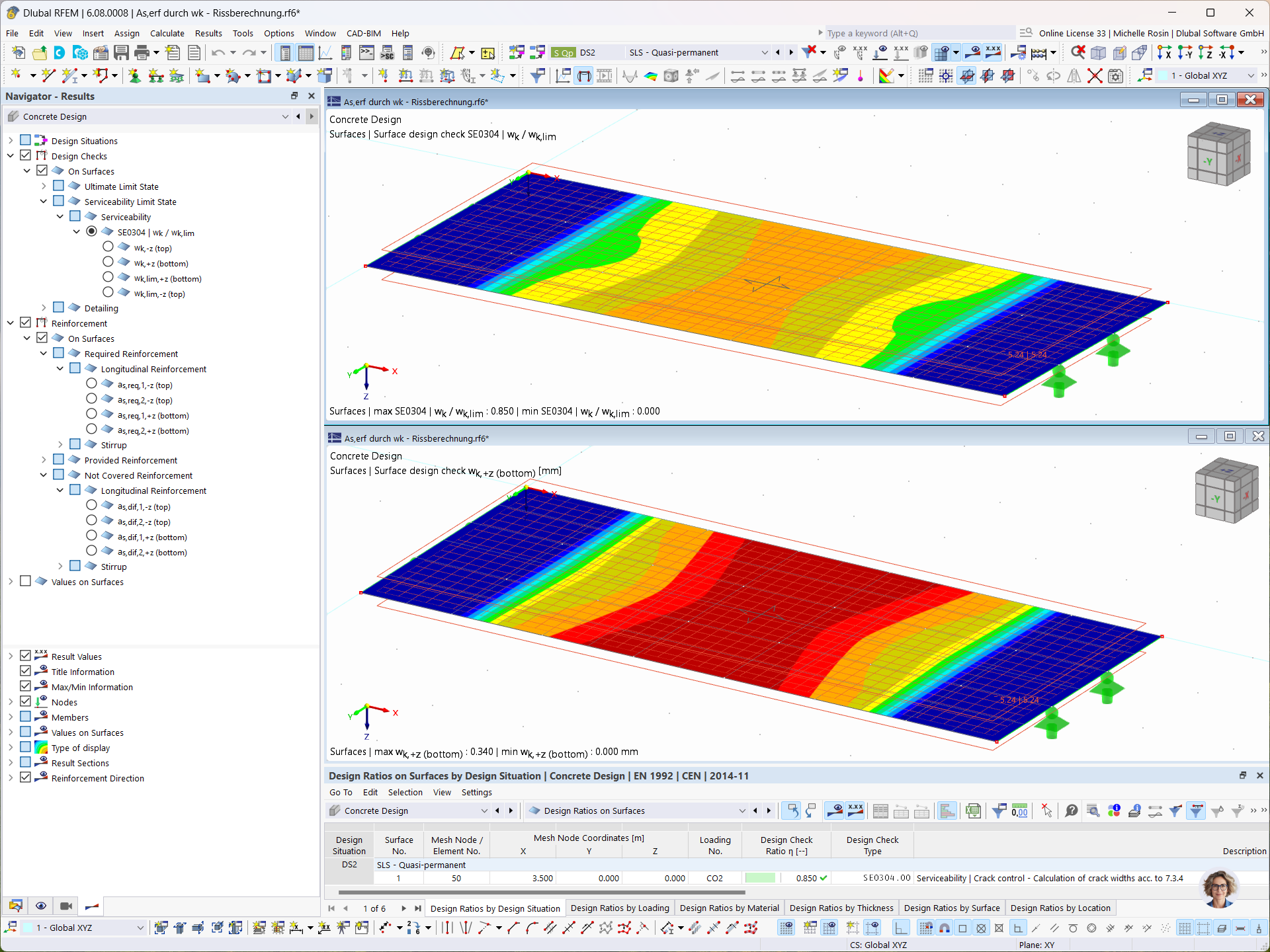
In the Concrete Design add-on, you can determine the required longitudinal reinforcement for the direct crack width analysis (w k).
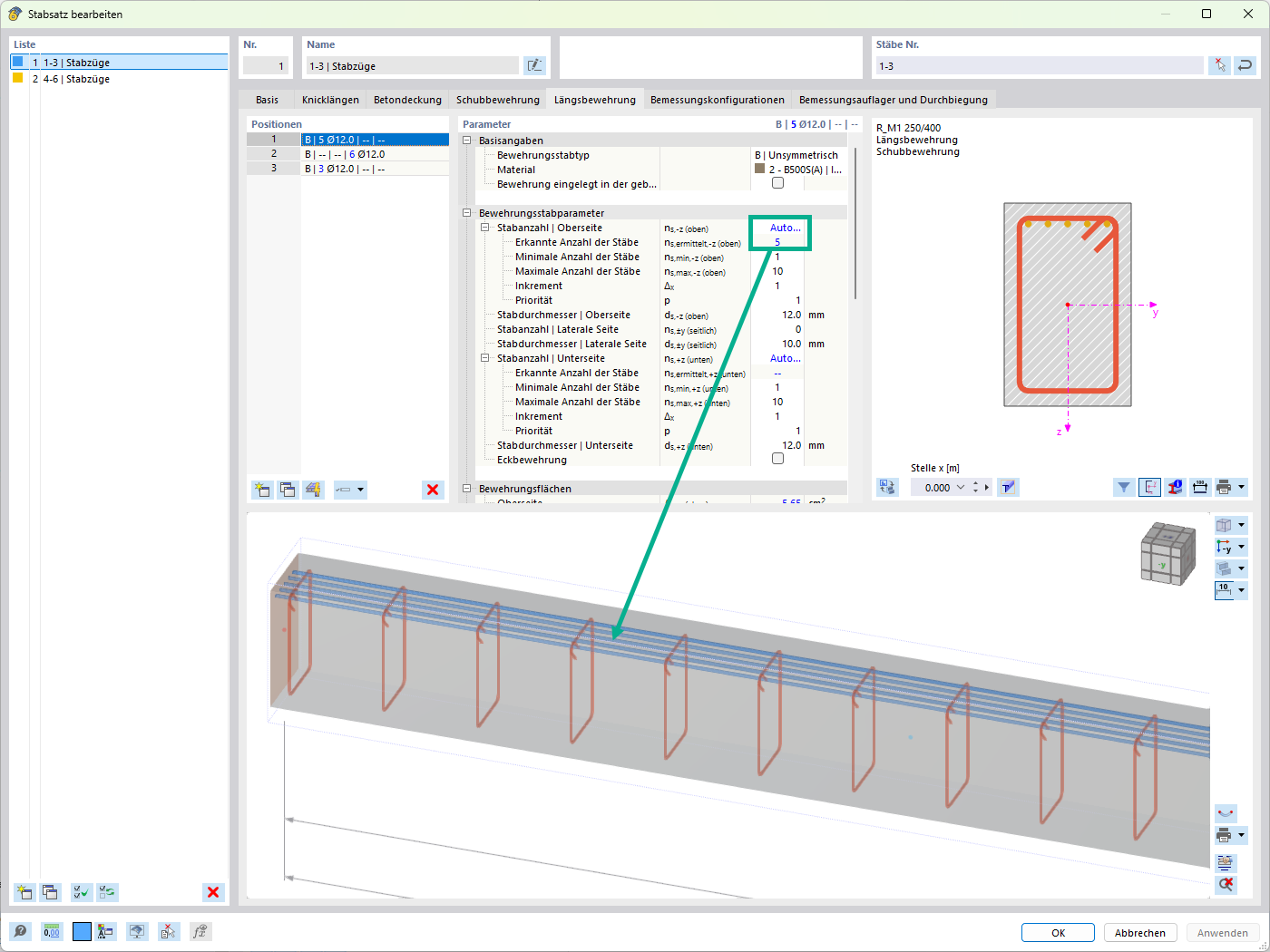
For the design of reinforced concrete members, there is the option to automatically determine the number or diameter of rebars.
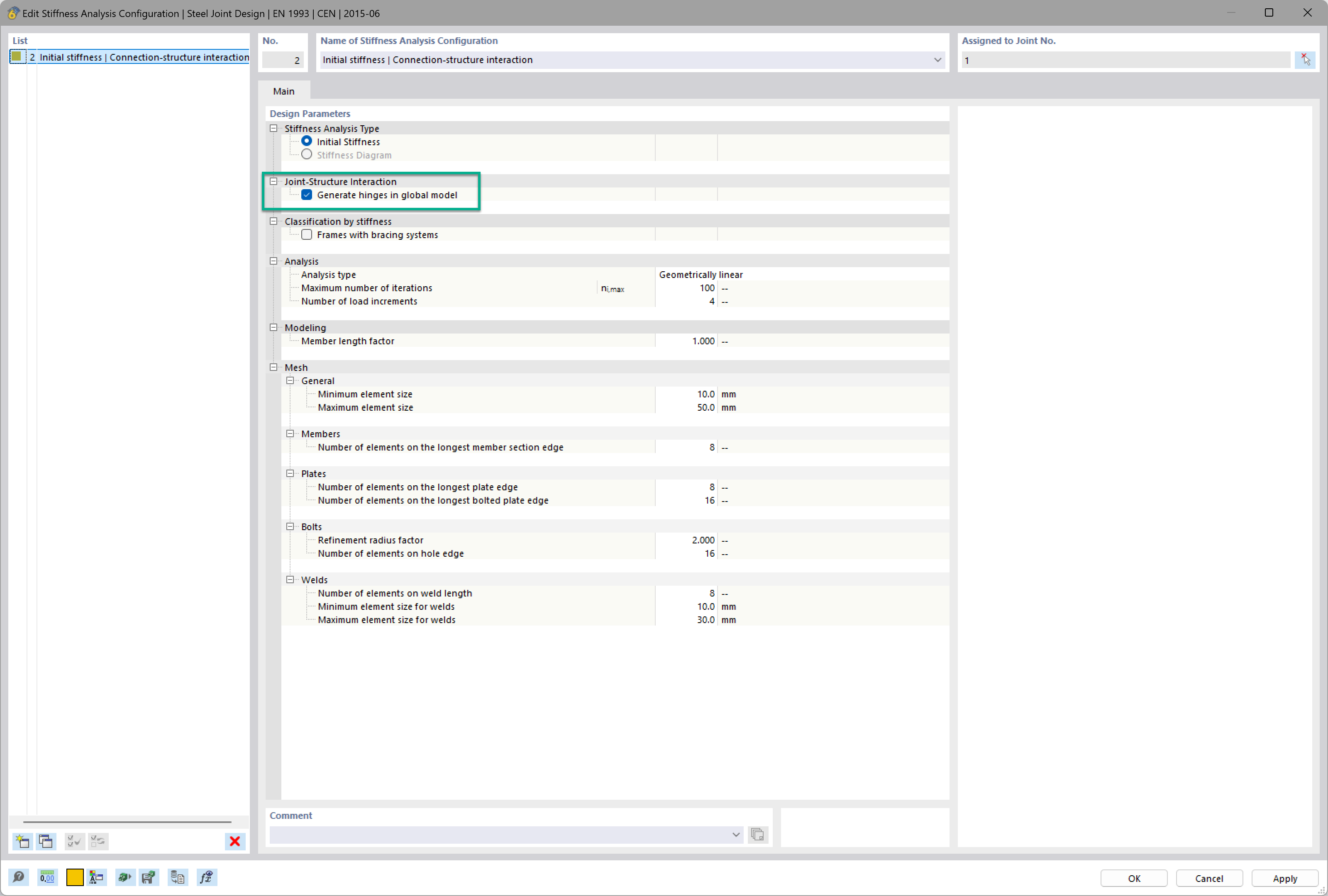
Want to automatically consider steel joint stiffness in your global RFEM model? Utilize the Steel Joints add-on!
Activate joint-structure interaction in the stiffness analysis of your steel joints. Hinges with springs are then automatically generated in the global model and included in subsequent calculations.

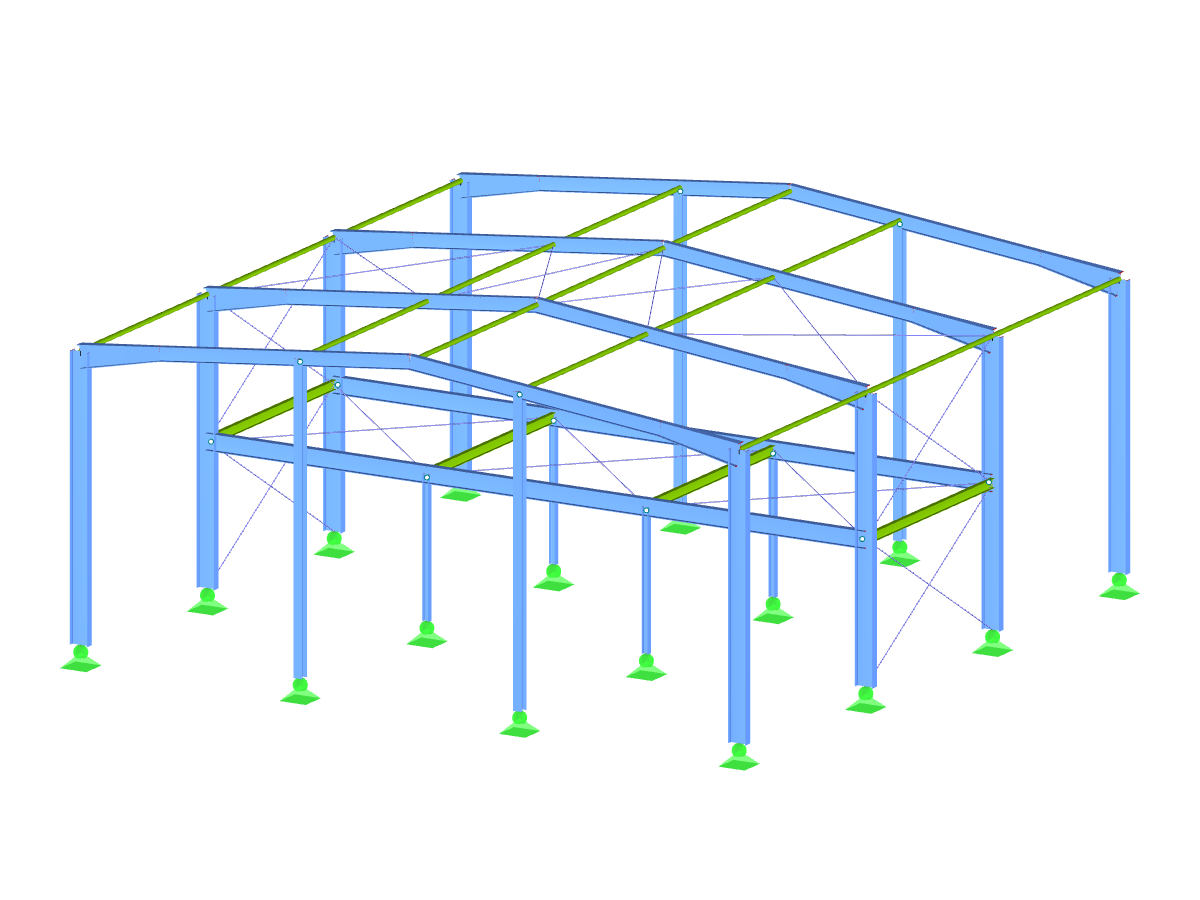
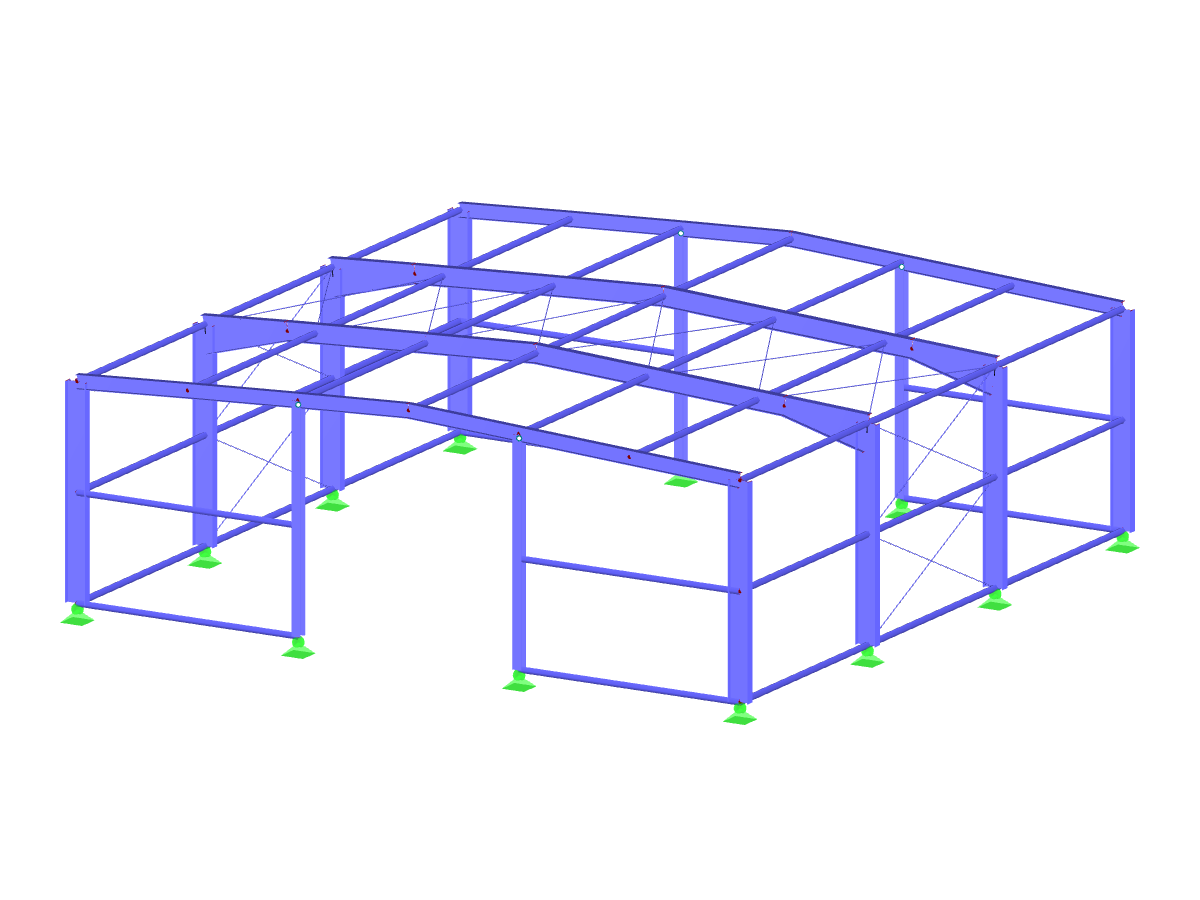
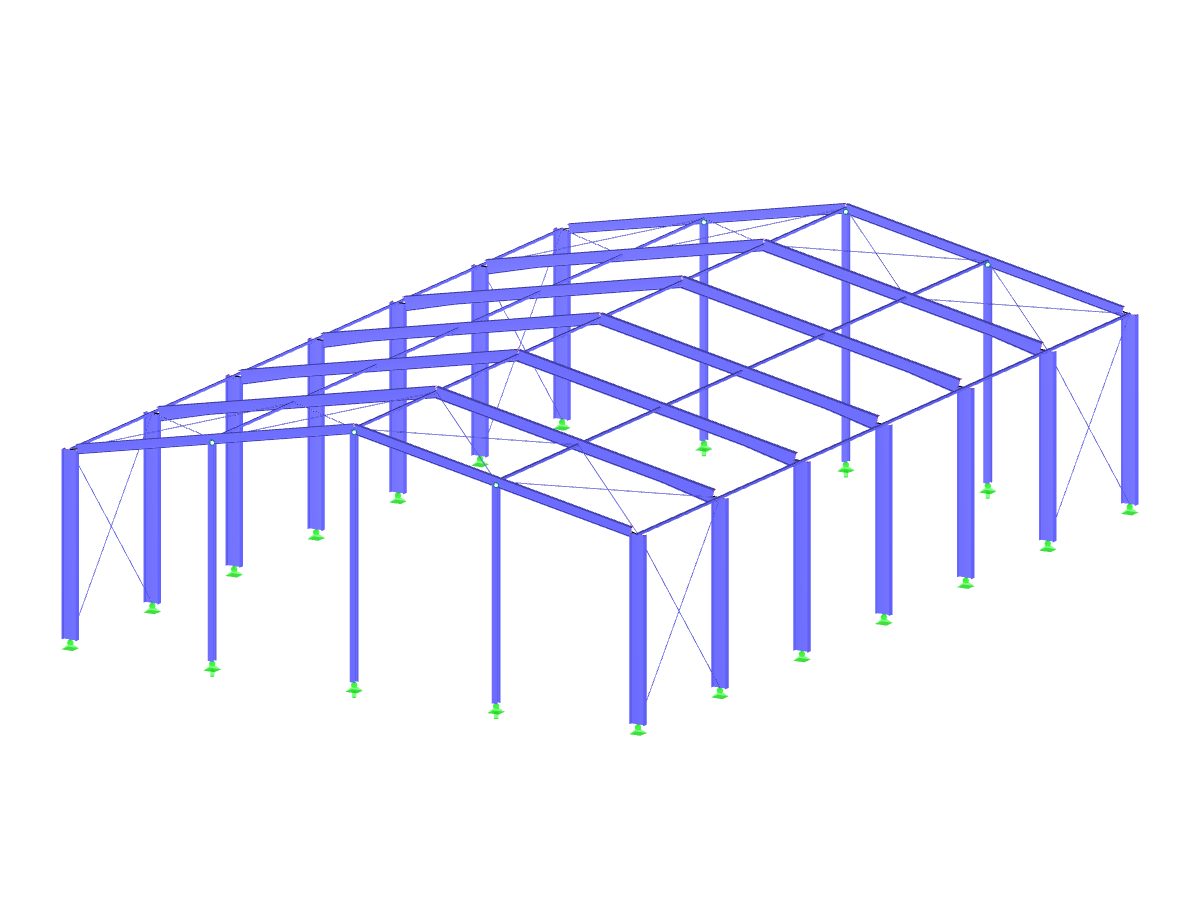
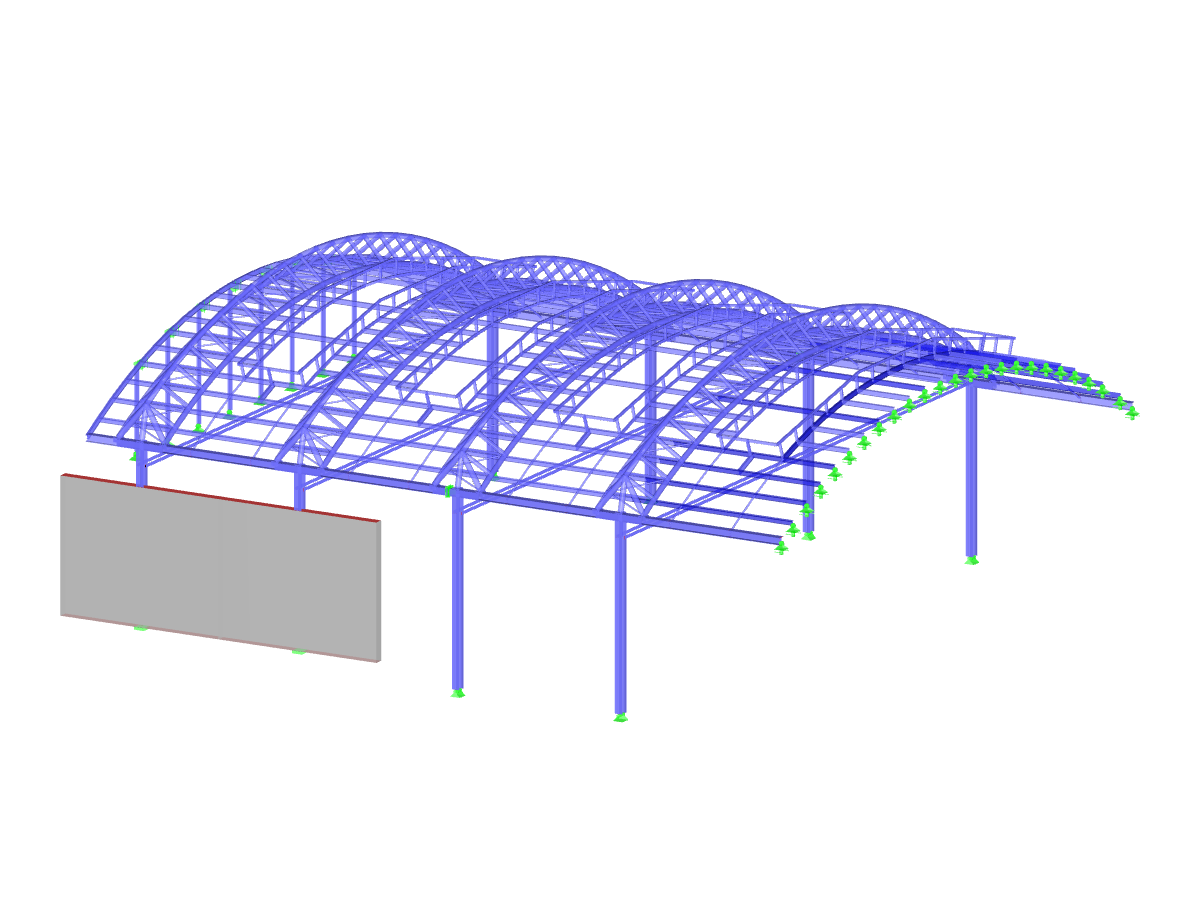
















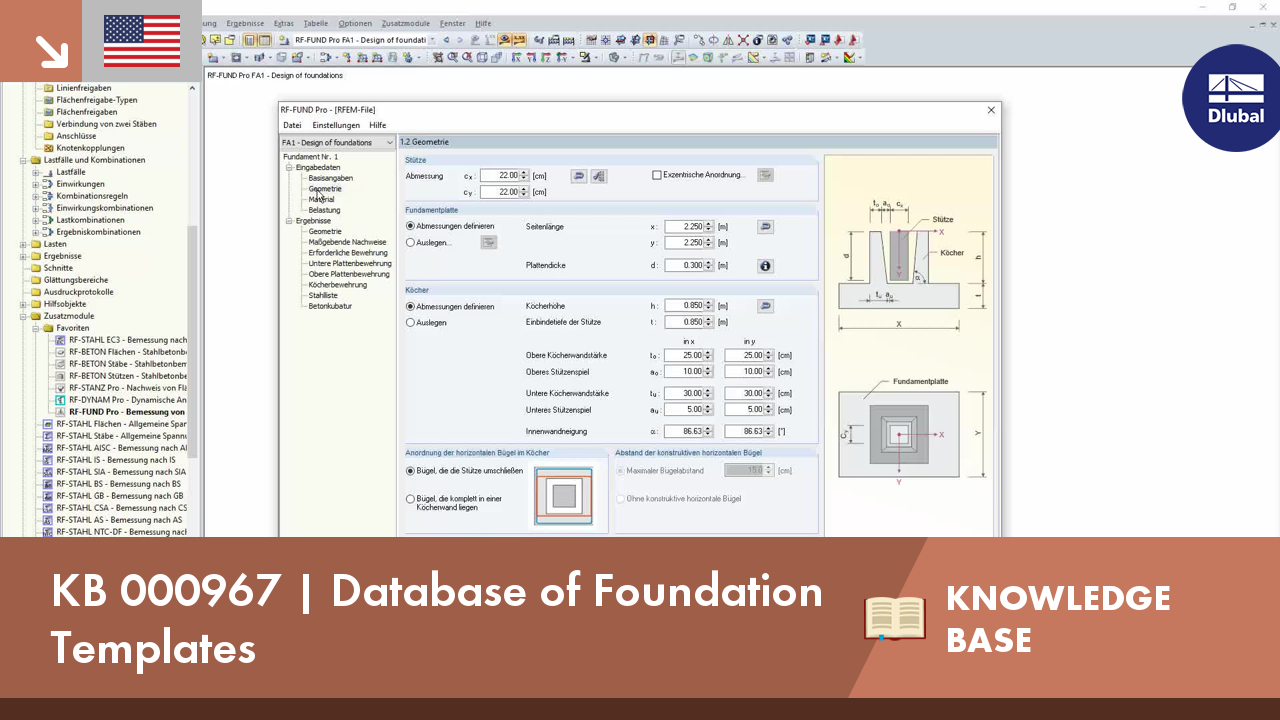

























_1.jpg?mw=350&hash=ab2086621f4e50c8c8fb8f3c211a22bc246e0552)






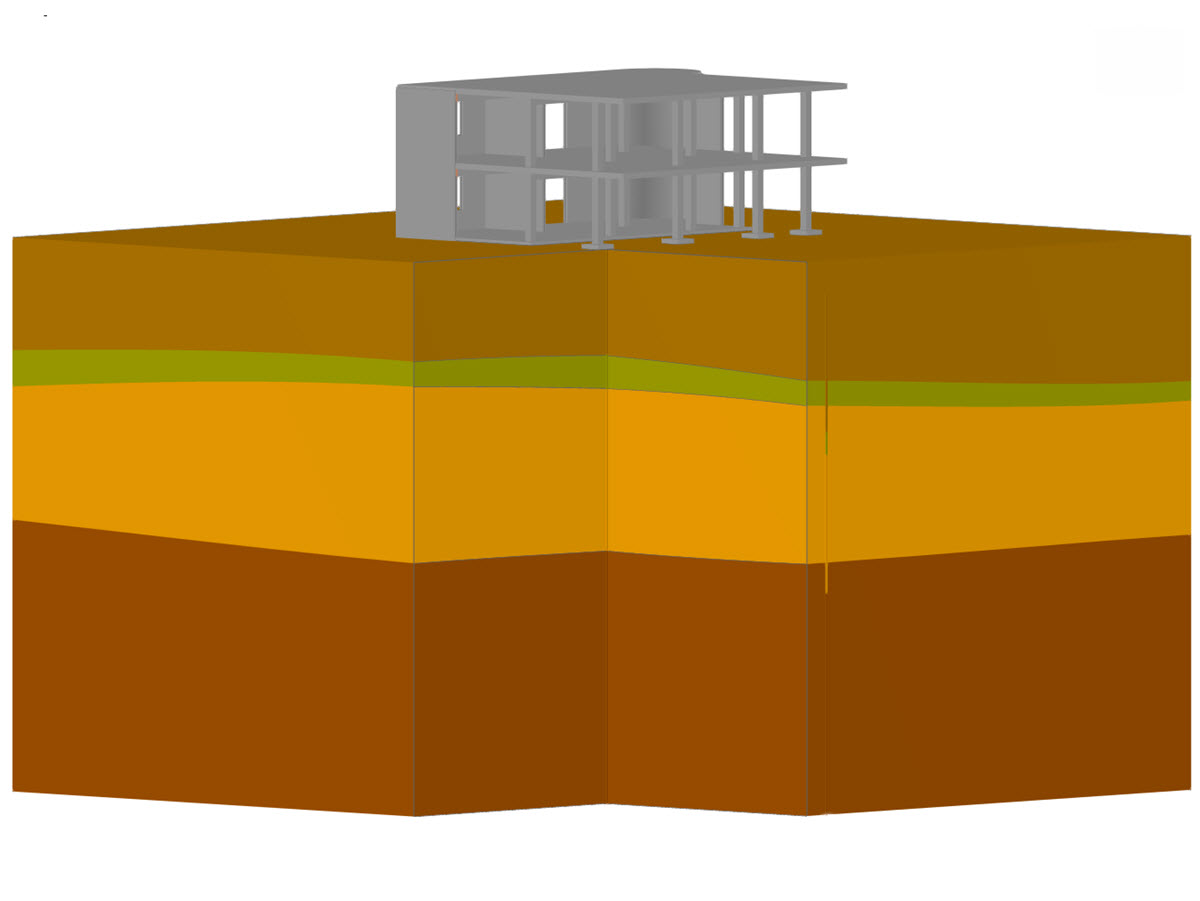

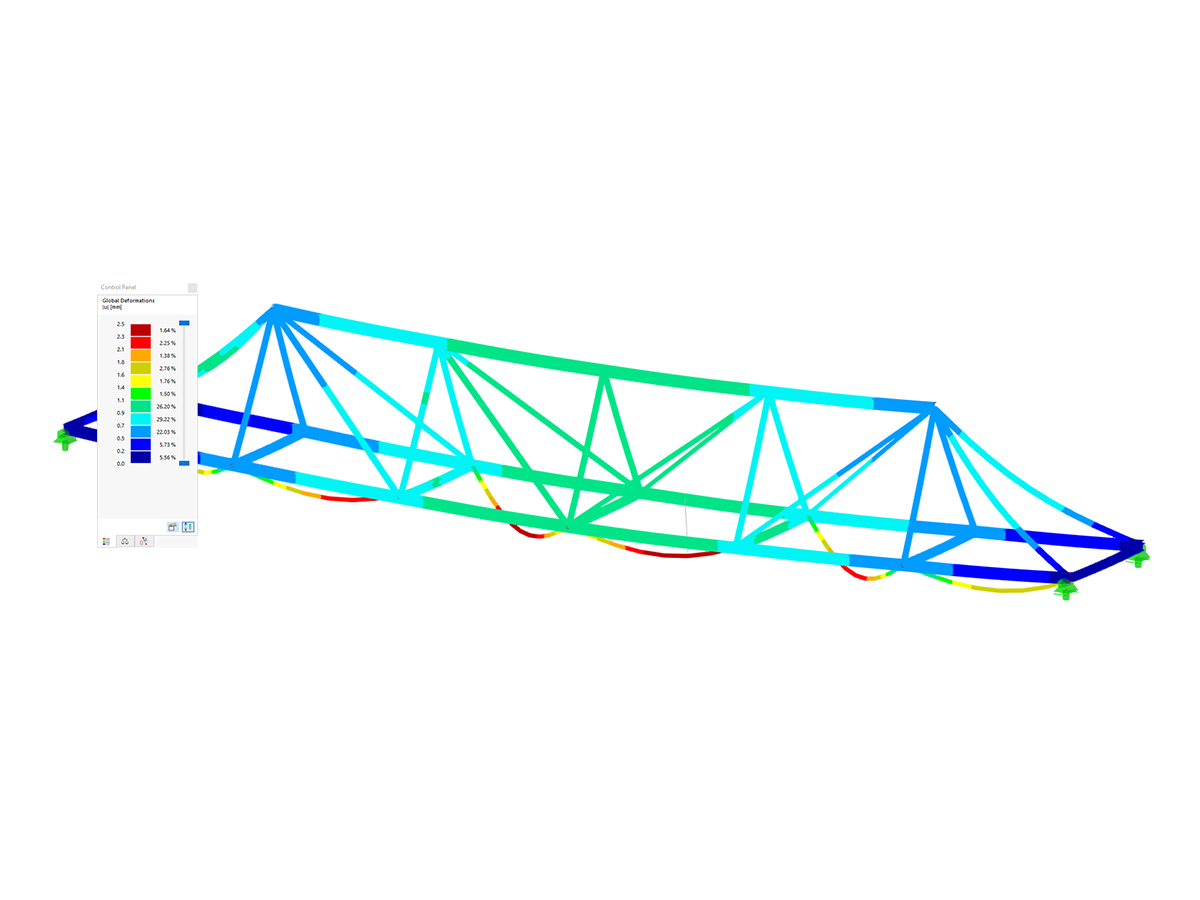


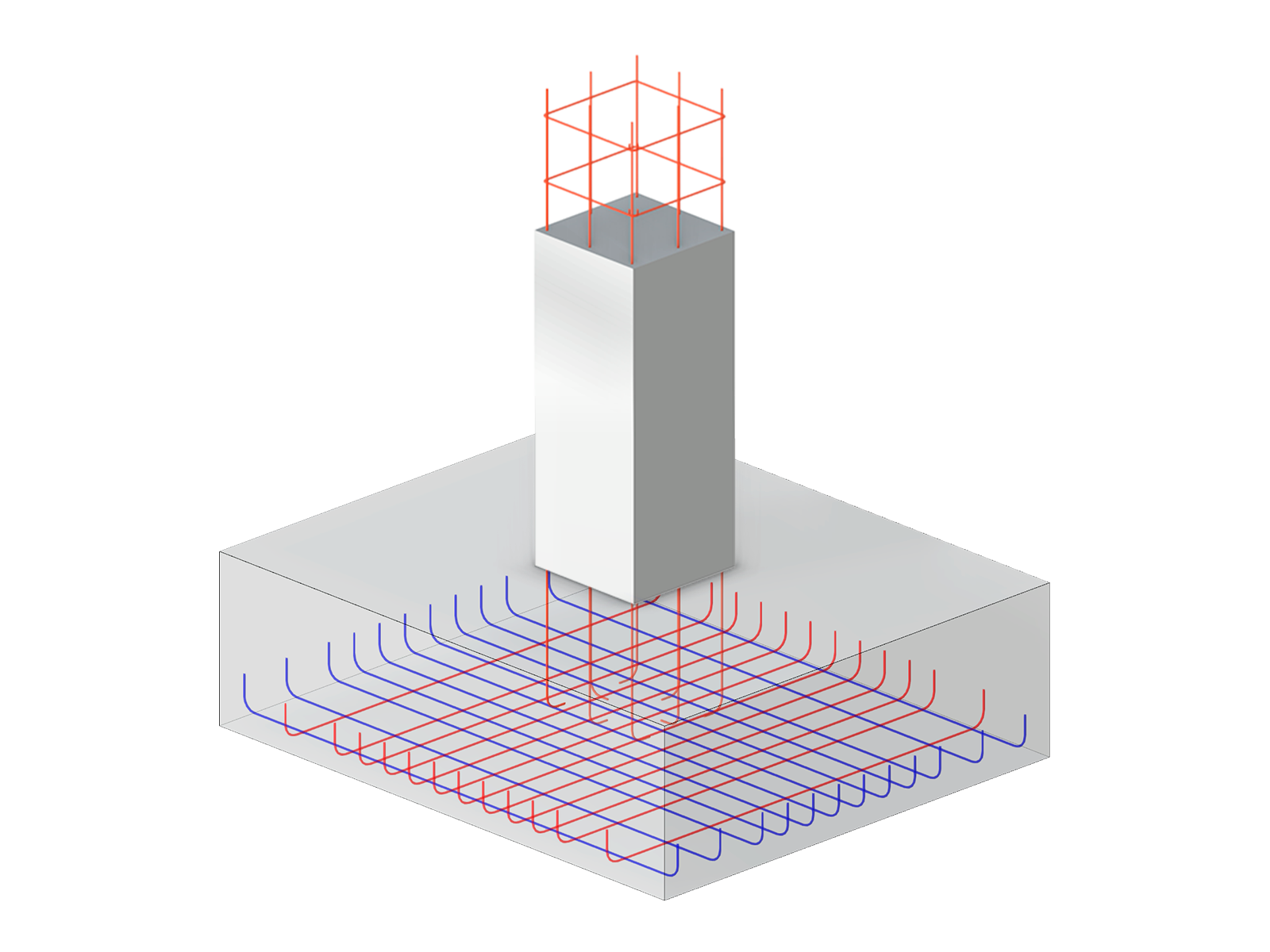


.png?mw=600&hash=49b6a289915d28aa461360f7308b092631b1446e)




