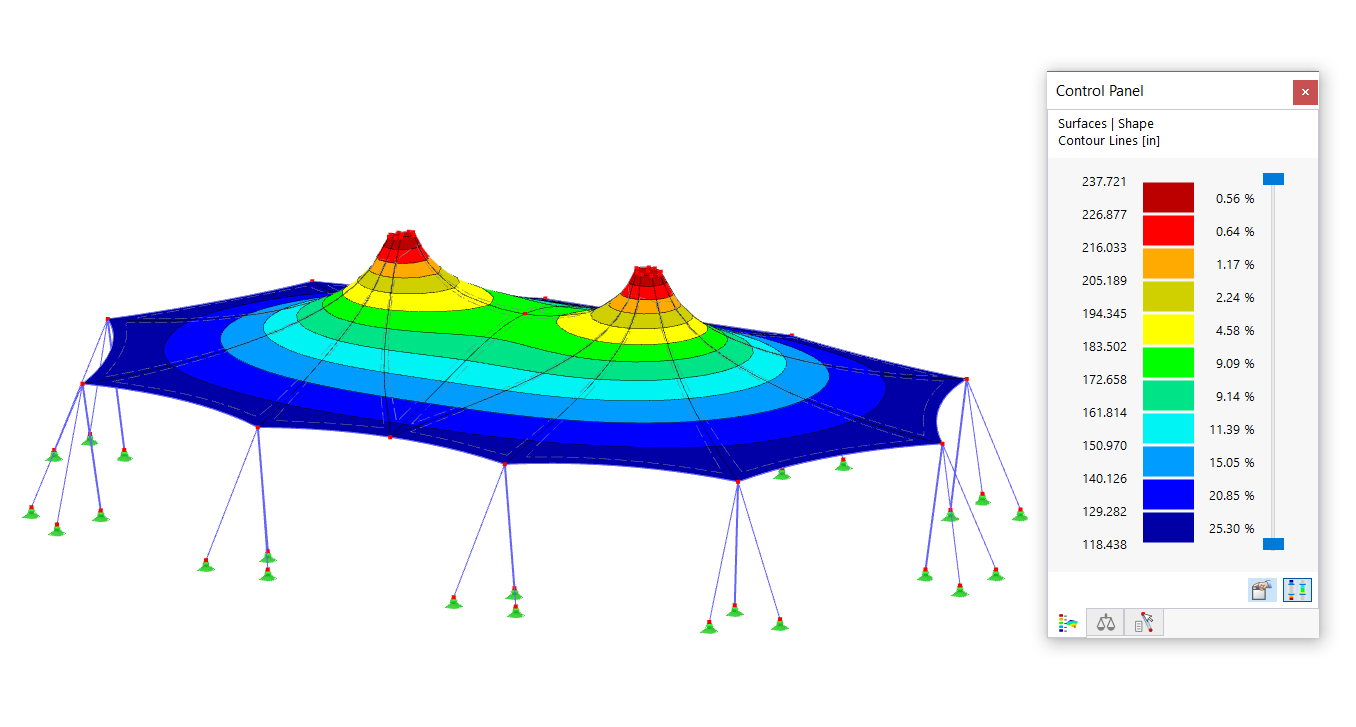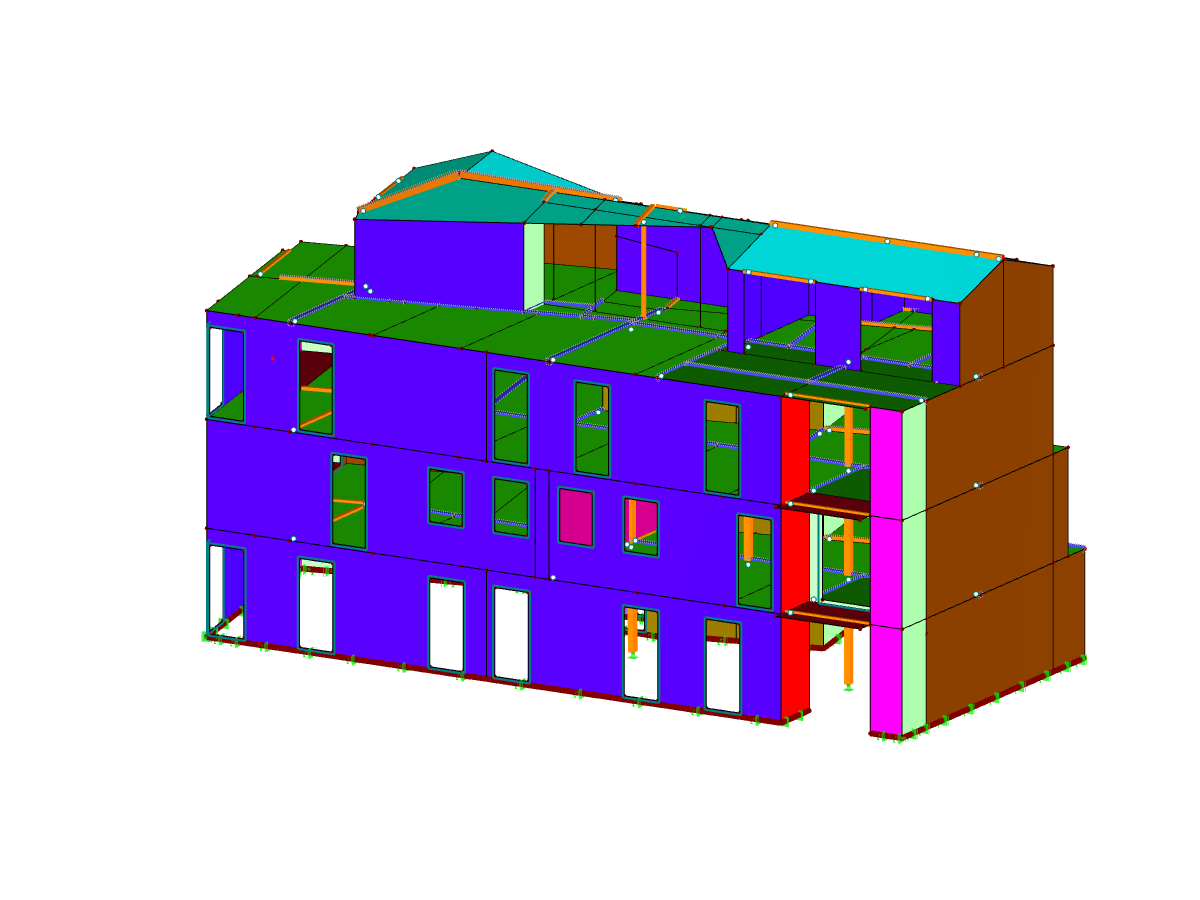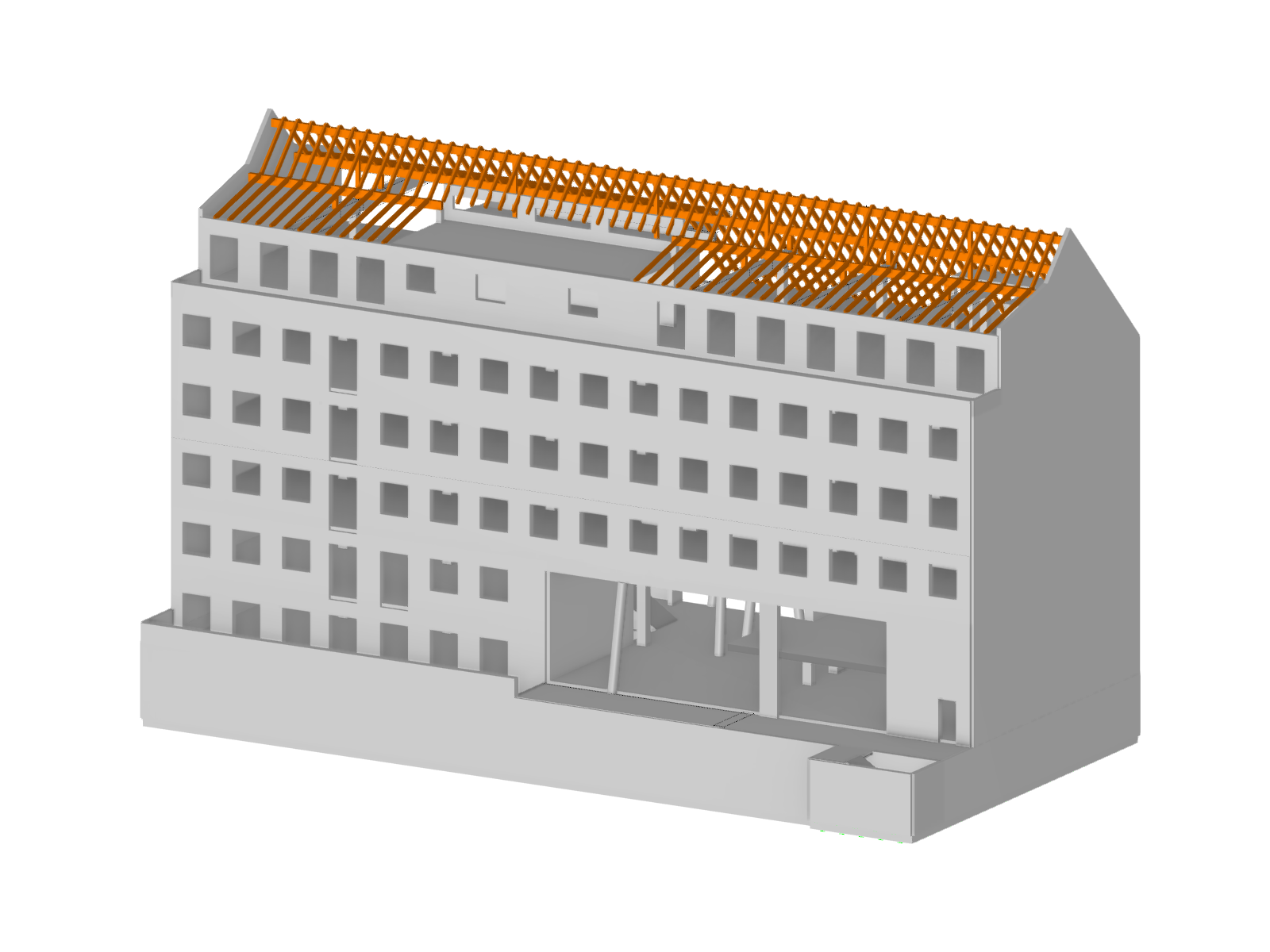This restoration project is based on the generation of a computational numerical model that precisely reproduces the geometry and loads of the San Francisco Temple in order to evaluate the soil-foundation contact stresses. Key hypotheses are considered, such as the stability of the settlements, the crack formation, and the preservation of structural integrity. Furthermore, previous modifications are taken into account, such as the removal of the filling material on the vaults, which was intended to reduce the permanent loads.
For the structural evaluation, Dlubal Software tools have been used, allowing a detailed analysis of the soil-structure interaction, the distribution of forces in walls and vaults, and the simulation of structural behavior under various load conditions. A precise analysis of the stresses has been generated using these tools, thus facilitating the identification of the areas that require intervention and reinforcement.
The structural model developed has been key to the stability analysis of the building and determining the most relevant restoration measures, ensuring that the load distribution in the structure reflects the reality. This approach guarantees that the reinforcement measures respect both the safety and the conservation of the Cultural Heritage of Tucumán, complying with the highest standards of structural analysis and restoration.
| Location | Calle 25 de Mayo esquina San Martín, San Miguel de Tucumán, Argentina |
| Client | Sergio. J. Pagani & Atilio Arevalo Civil Engineers and Tucumán Cultural Heritage Commission |
| Structural Analysis, Engineering | Pablo José Martín Correa Medina pjm.correa@gmail.com +549 381 5265741 |




































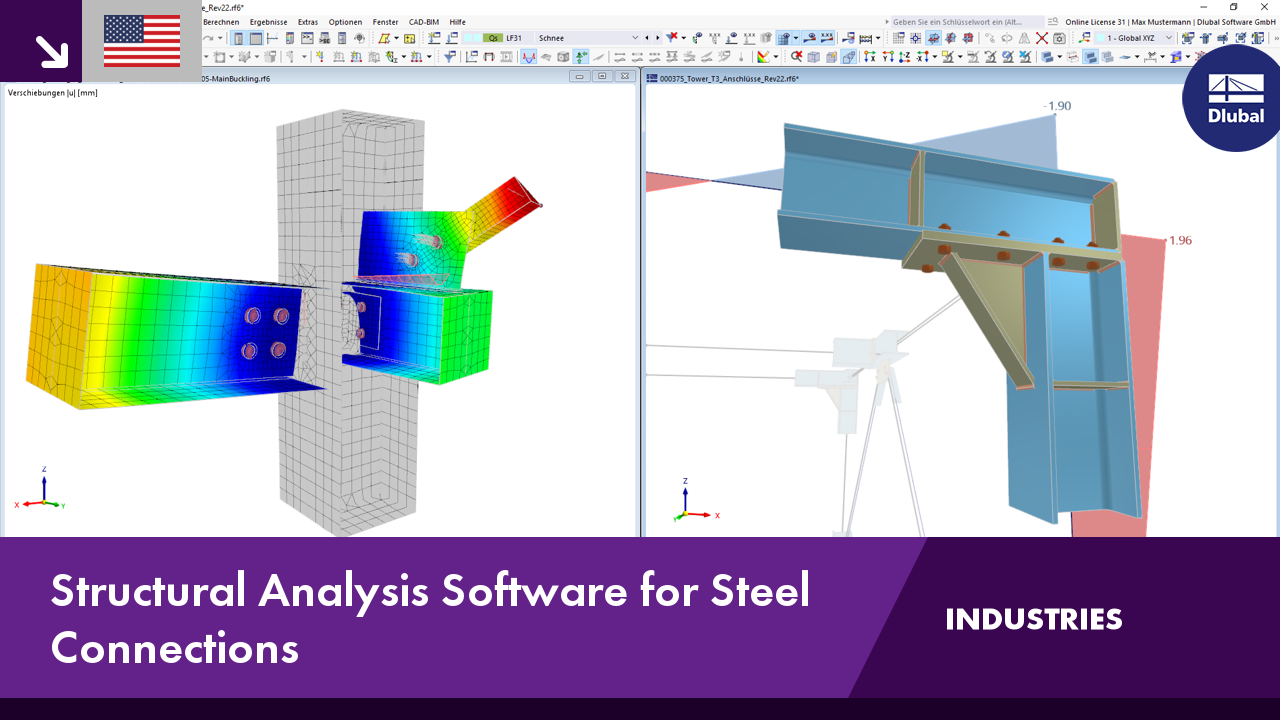.png?mw=350&hash=c6c25b135ffd26af9cd48d77813d2ba5853f936c)












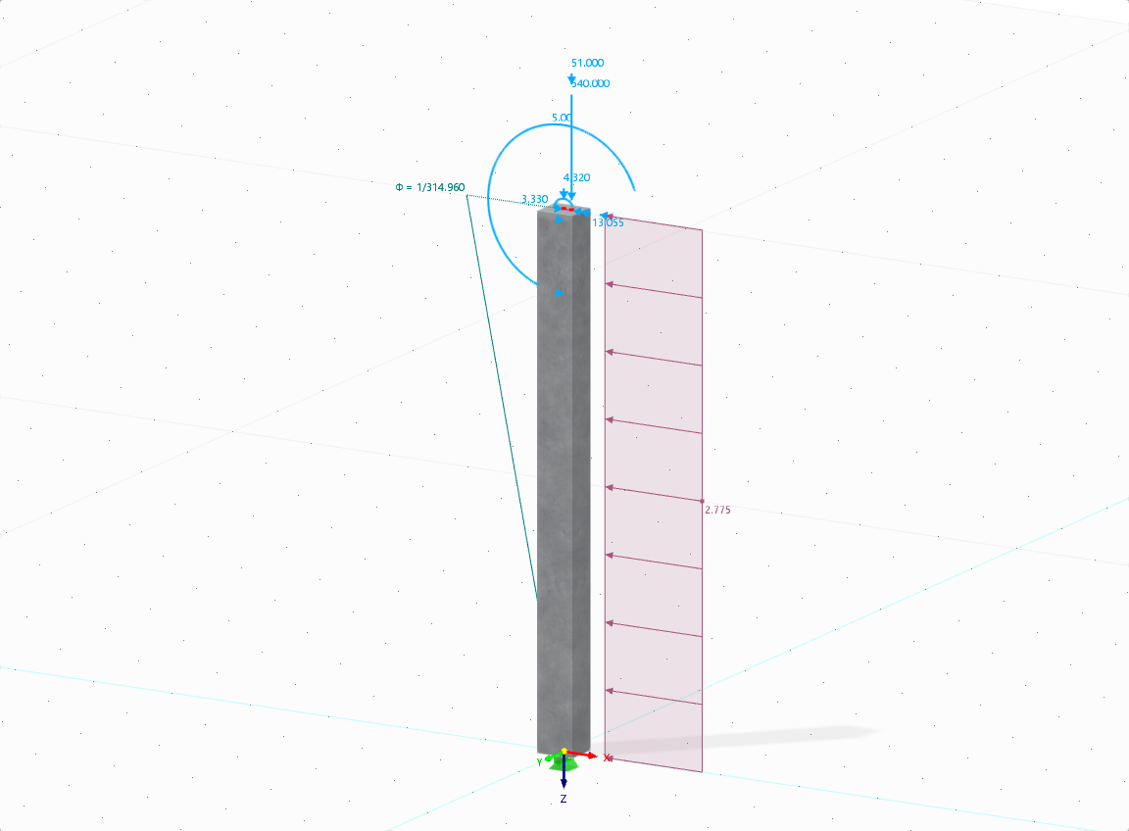

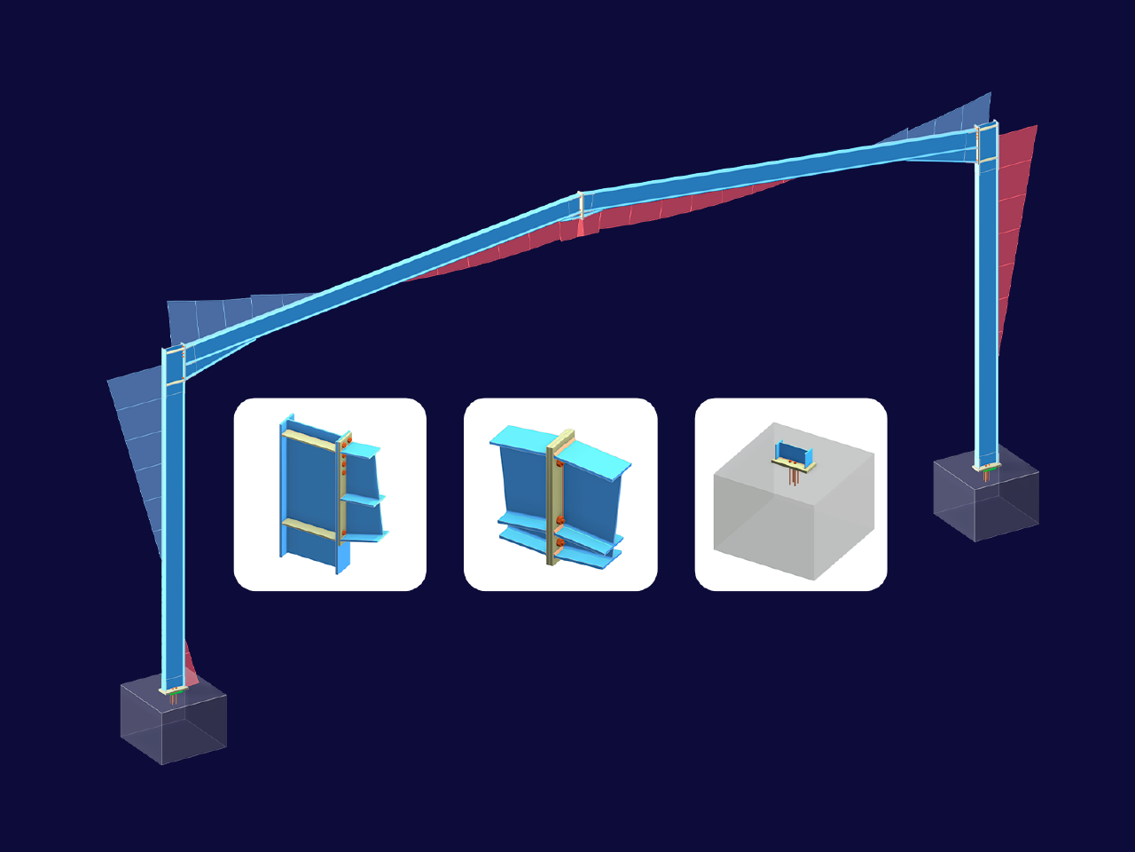
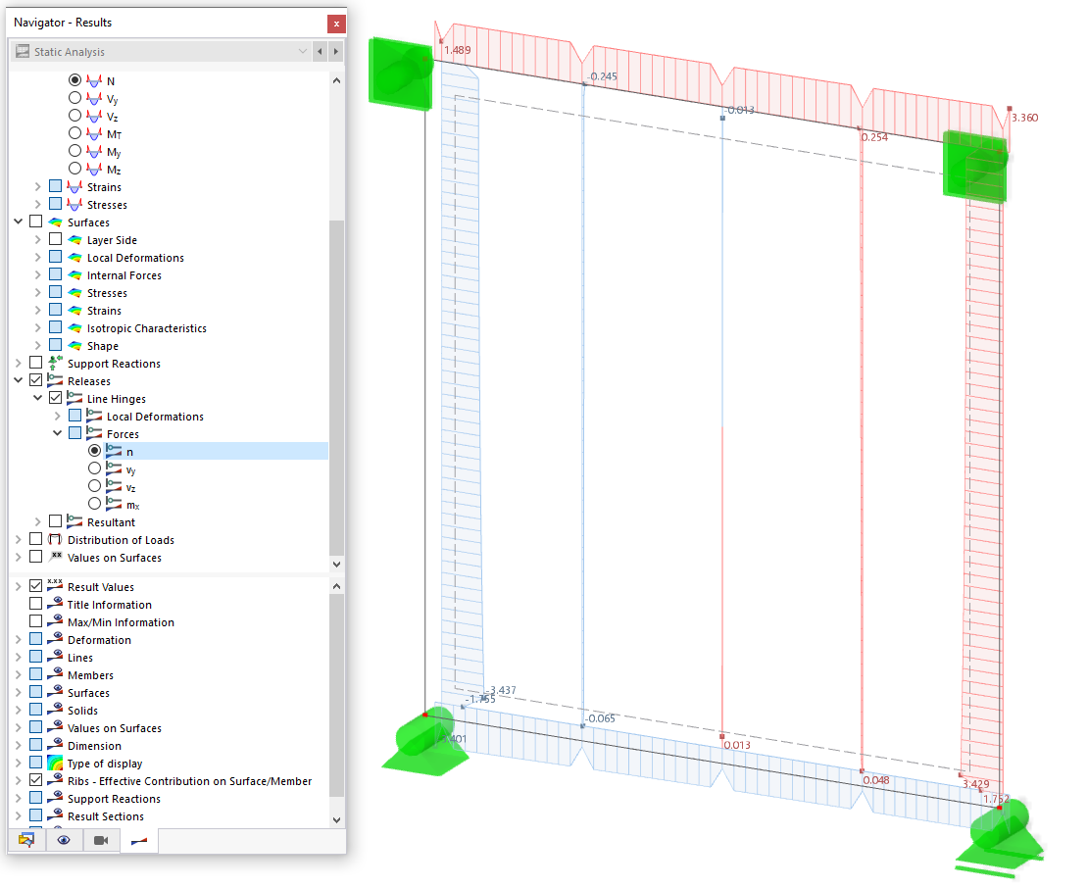








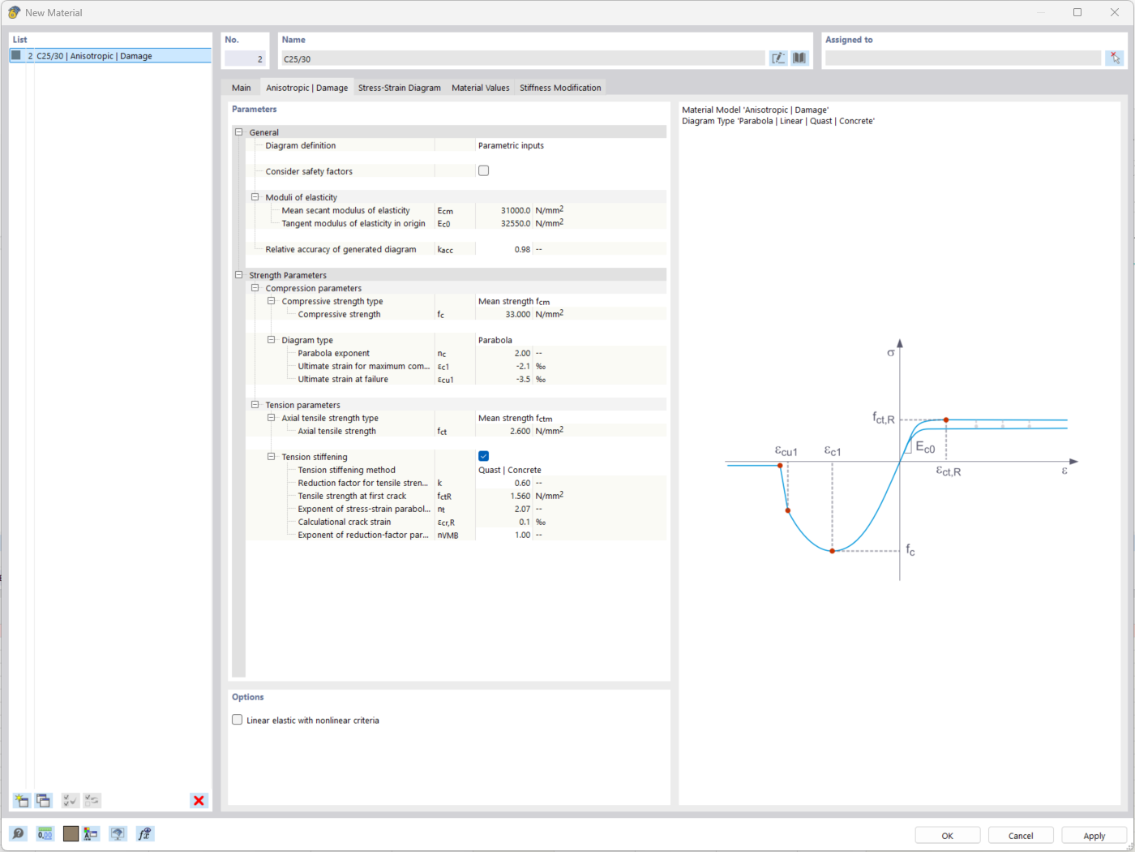
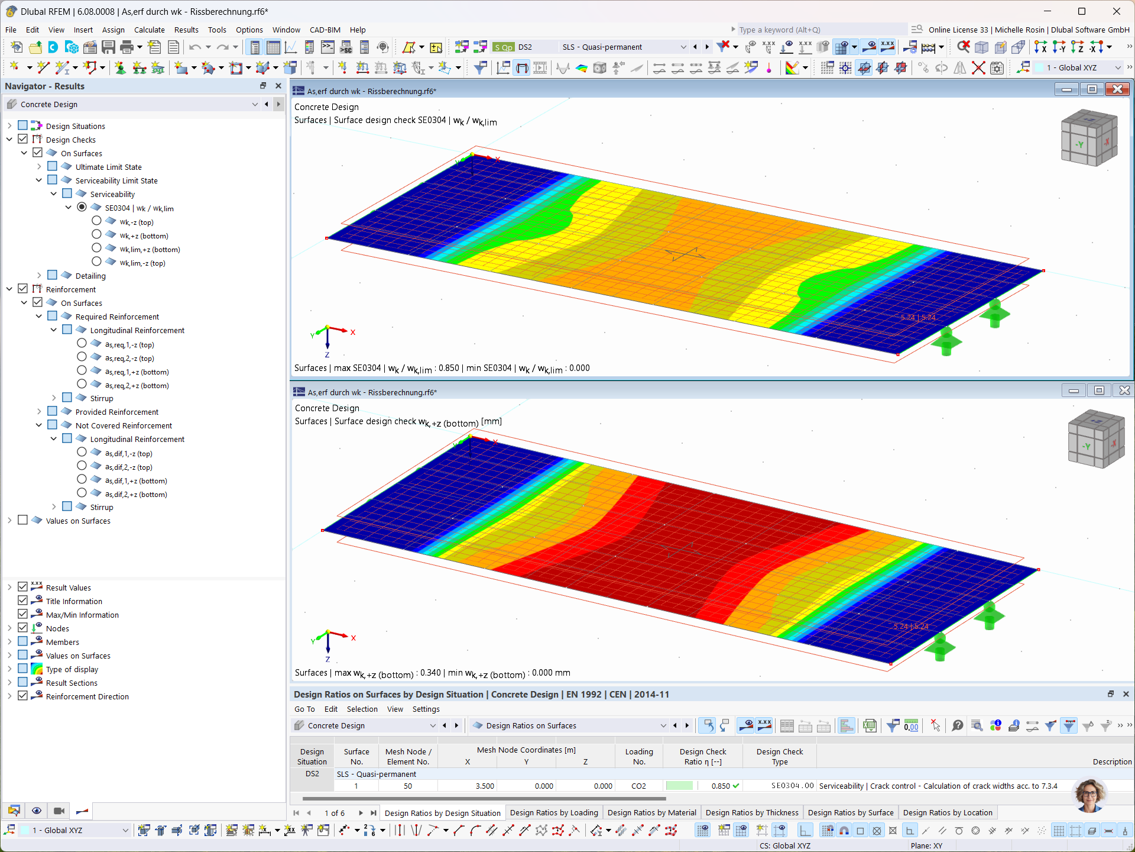
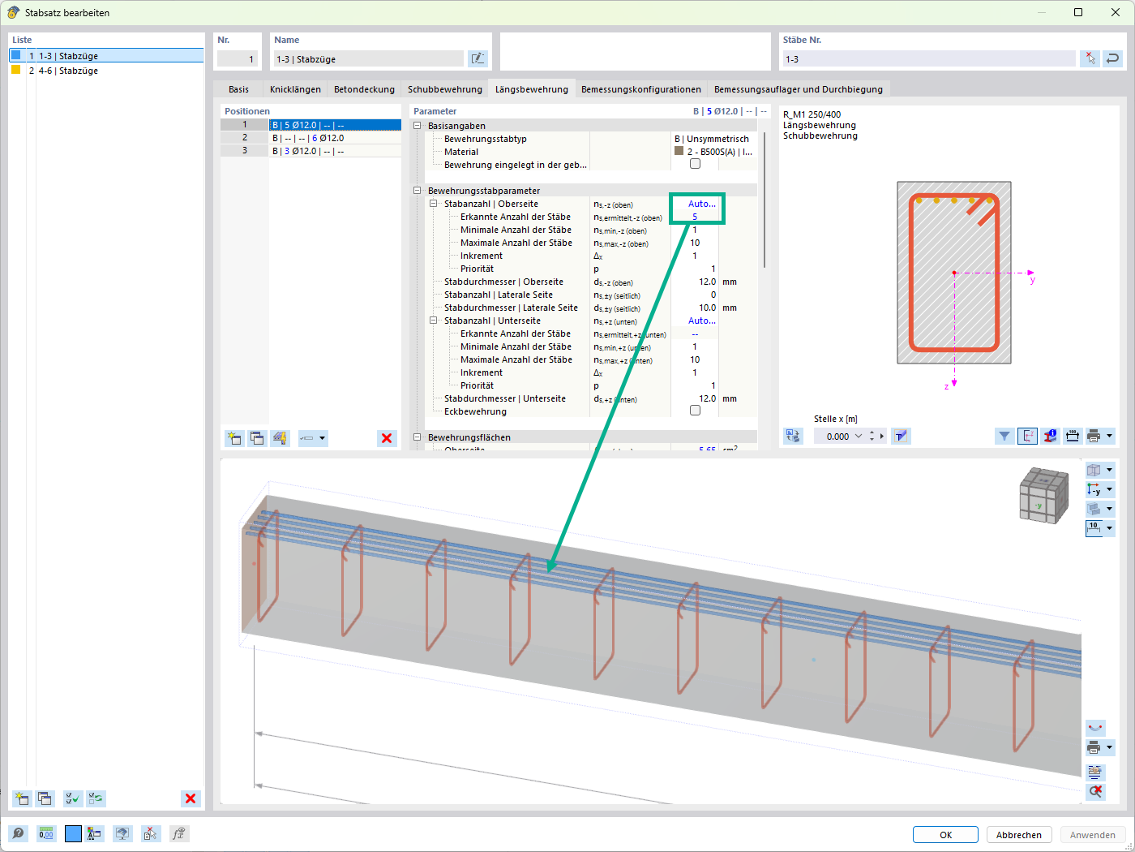
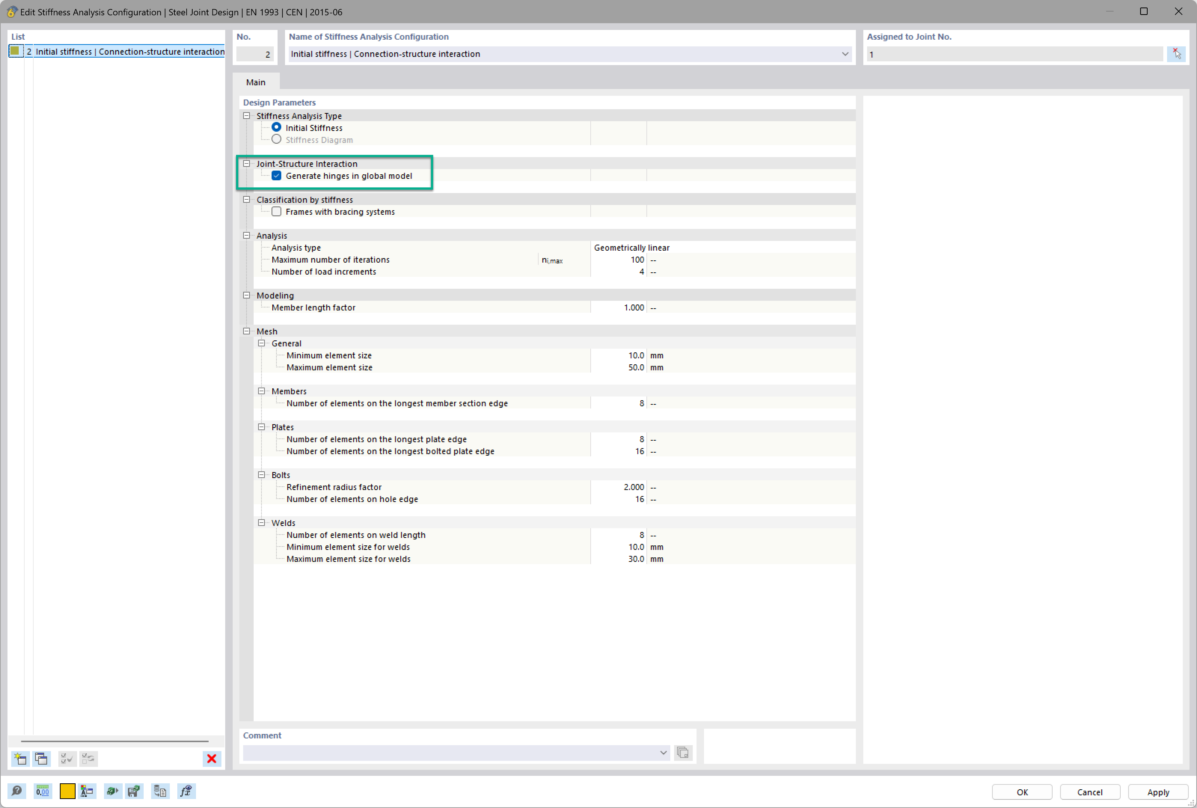





_1.jpg?mw=350&hash=ab2086621f4e50c8c8fb8f3c211a22bc246e0552)






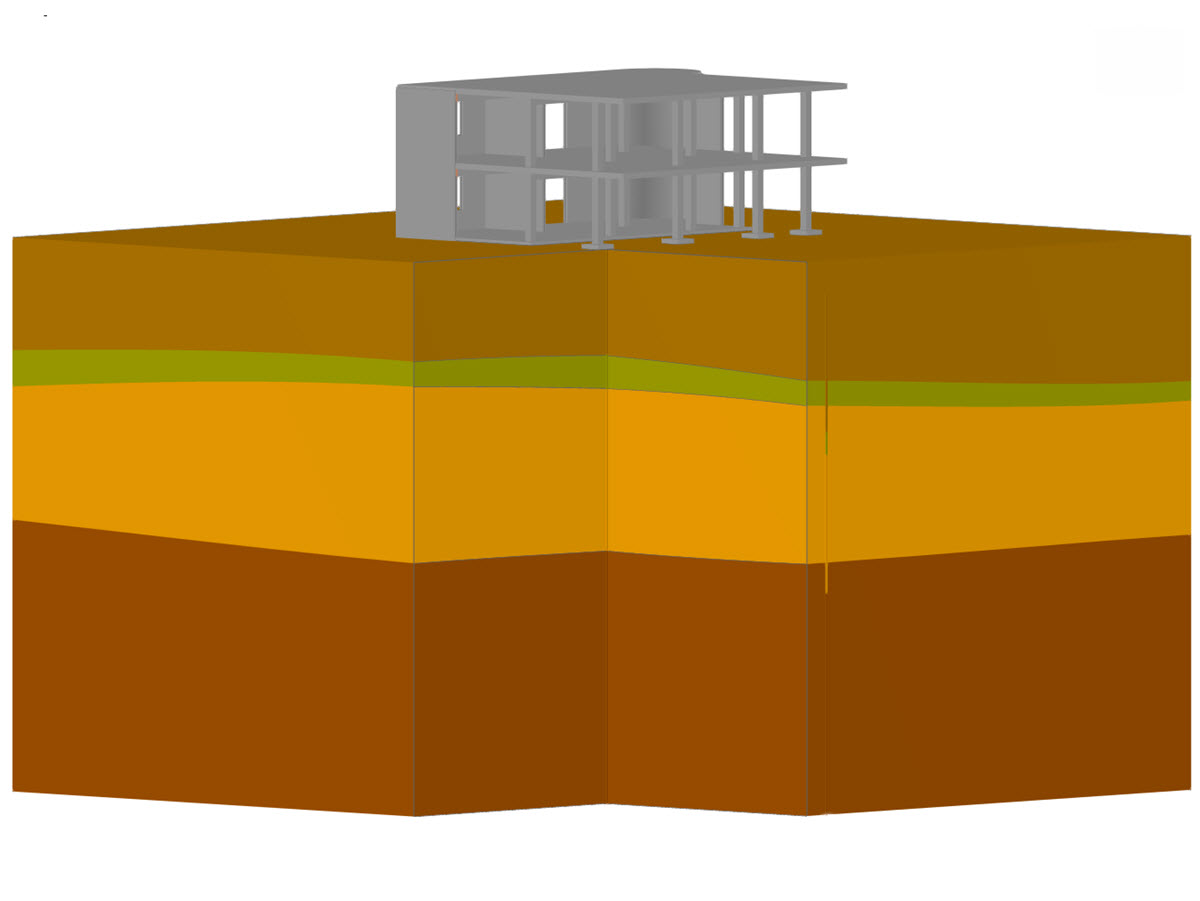

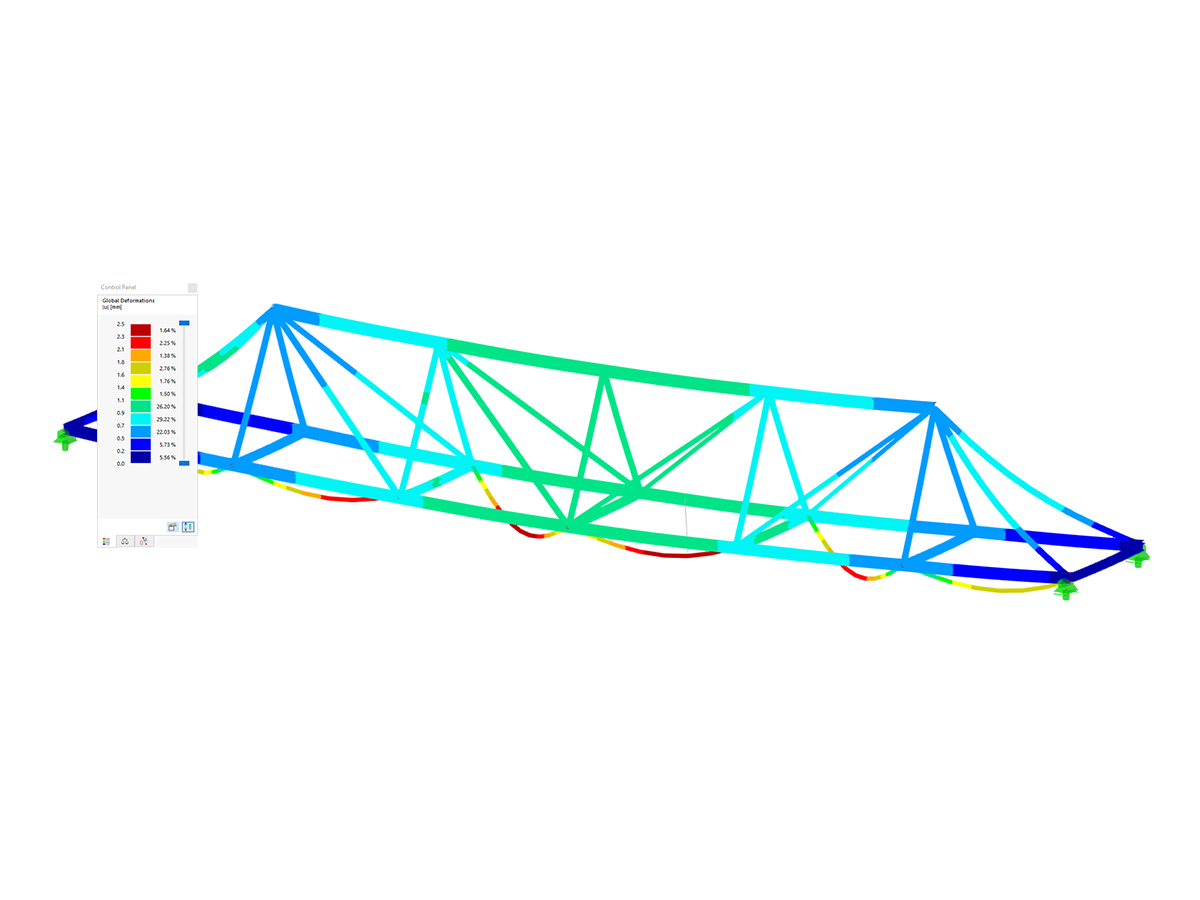


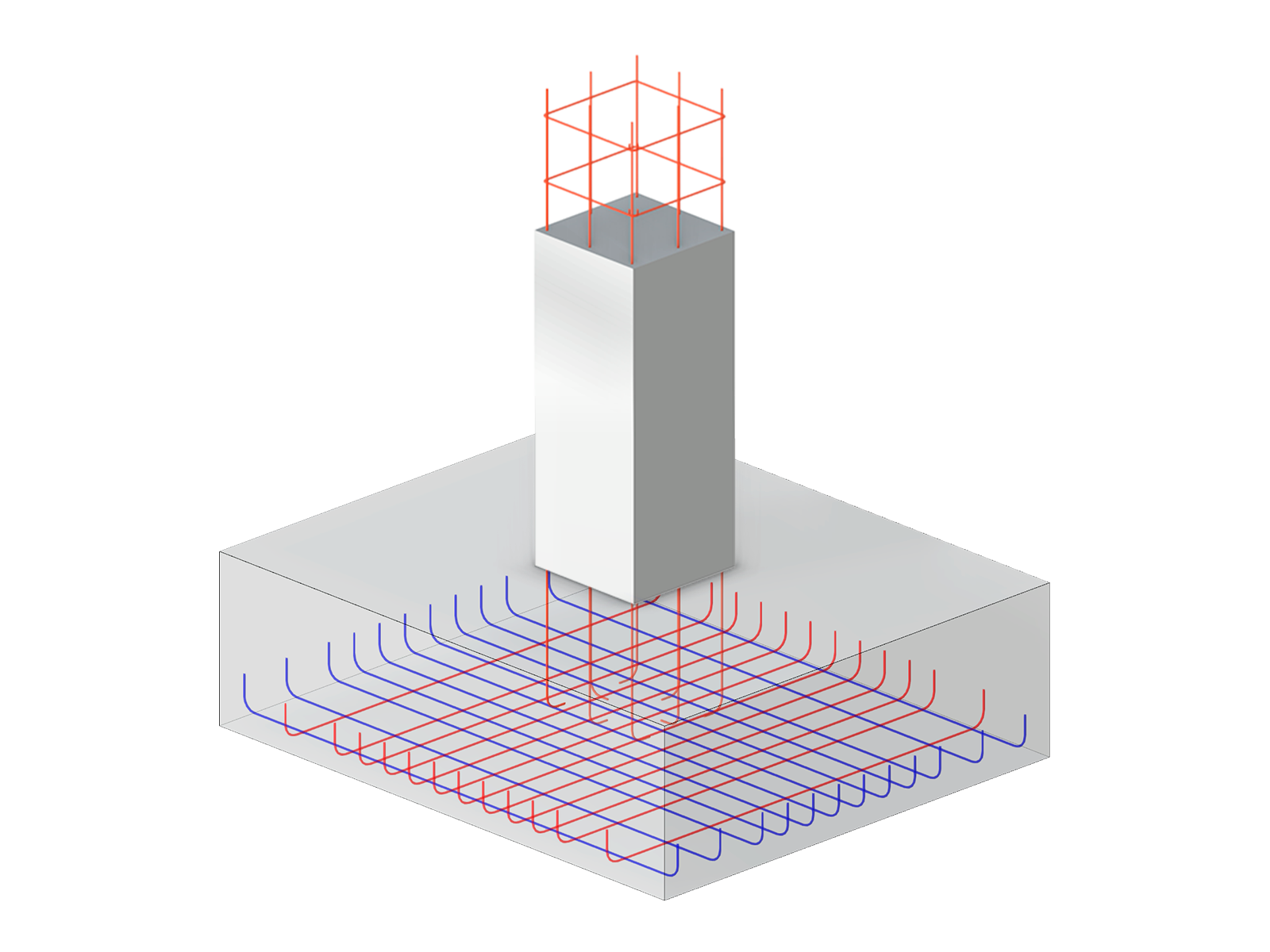


.png?mw=600&hash=49b6a289915d28aa461360f7308b092631b1446e)




