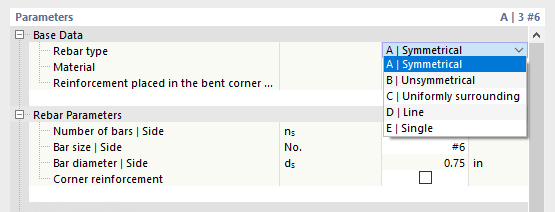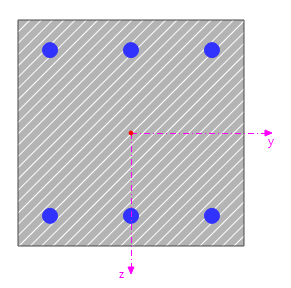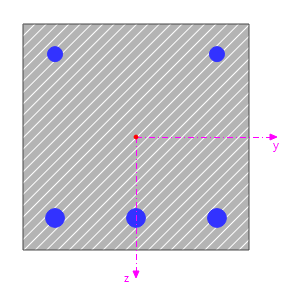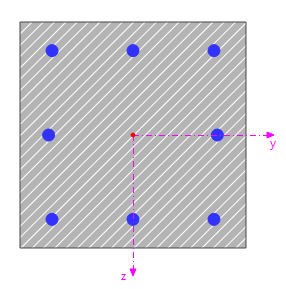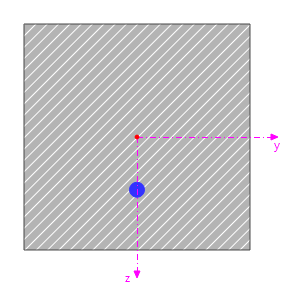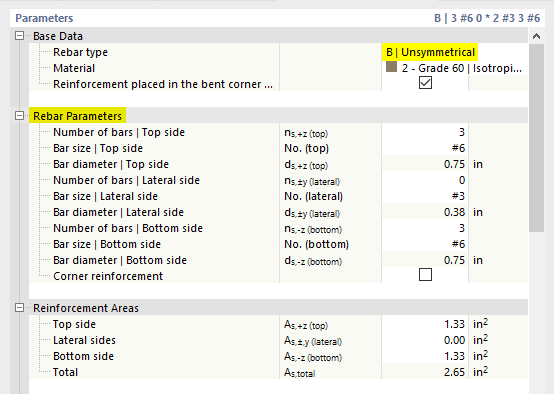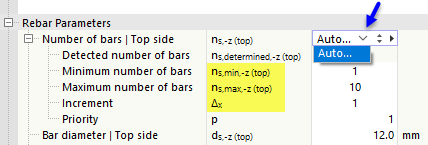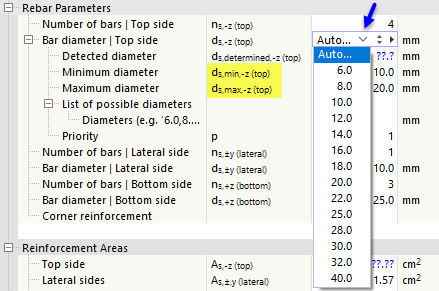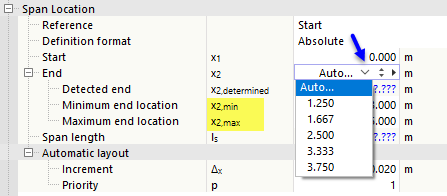In the Longitudinal Reinforcement tab, you can define the reinforcement to be used for the bending and axial force design of the member.
Items
This section allows you to define reinforcement items of the longitudinal reinforcement. Only one item is preset, which represents a kind of “basic reinforcement”. You can adjust this default setting and also add further items (see image Defining Longitudinal Reinforcement), for example, to arrange the reinforcement in sections with additions. Use the
![]() button at the end of the list to create new items. You can use the
button at the end of the list to create new items. You can use the
![]() button to copy the selected item and then adjust the copy.
button to copy the selected item and then adjust the copy.
In the case of ribs, you have the option to generate the longitudinal reinforcement in a chord from the surface reinforcement. To do this, click the
![]() button at the end of the list. The program creates the longitudinal reinforcement of the rib member from the surface reinforcement that is provided in the connected surface. These items are displayed in the list, but cannot be changed. You can use the
button at the end of the list. The program creates the longitudinal reinforcement of the rib member from the surface reinforcement that is provided in the connected surface. These items are displayed in the list, but cannot be changed. You can use the
![]() button to deactivate the surface reinforcement again.
button to deactivate the surface reinforcement again.
Parameters
In this section, you can define the properties of the longitudinal reinforcement. The parameters always refer to the item selected in the "Items" list.
Base Data
Select the "Rebar type" from the list. There are several options for the reinforcement layout.
The options result in the following distribution scheme:
| Rebar Type | Layout |
|---|---|
| Same on top and bottom | |
| Different on top and bottom, optional lateral reinforcement | |
| Same on all sides (for columns) | |
| Symmetrical at one location (for additions) | |
| Single member (for additions) |
The entries in the Rebar Parameters category correspond to the rebar type.
A "basic reinforcement" is preset. It has a "Symmetrical" layout with three 20 mm rebars on the top and bottom. This reinforcement is used to enable the design without a specific reinforcement definition. However, you usually have to adjust the reinforcement to ensure that the design checks correspond to the real conditions! Otherwise, the program would use the presented basic reinforcement for all design checks.
If you do not want to adjust the reinforcement and want to keep the basic reinforcement for the time being, you should evaluate the "distribution of the required or uncovered reinforcement" after the design. Please note that the distribution of the required or uncovered reinforcement only takes into account the ultimate limit state. The serviceability limit state and fire resistance design checks require the reinforcement to be defined as realistically as possible.
Assign material to the longitudinal reinforcement. If you have already defined the right reinforcing steel in the model, it will be available for selection in the list.
You can also use the
![]() button in the text box to create a new material by accessing the material library in the
New Material
dialog box.
button in the text box to create a new material by accessing the material library in the
New Material
dialog box.
With the "Reinforcement placed in the bent corner of the stirrup" check box, you can control whether the rebars are to be arranged at the top or bottom edge of the stirrup, or exactly in the radius or center of the bent corner.
This option is especially useful for columns. By contrast, for beams, which are primarily subjected to a moment about the y-axis of the member, the reinforcement can be arranged at the top or bottom edge of the stirrup.
Rebar Parameters
The options in this category correspond to the rebar type.
Specify the "Number of bars" ns and the "Bar diameter" ds of the longitudinal reinforcement. If you want the program to determine the number or diameter for the design, select the Auto option.
If the Number of bars is to be determined, you can specify the minimum and the maximum permissible number as well as the increment Δx during the dimensioning process. With multi-layer reinforcement, you can use the priority to control whether a second layer should only be activated when required. Reinforcements with the value 1 have the highest priority.
If you want the program to determine the Bar diameter, you can specify the smallest and the largest possible diameter for the design.
For the "Line" and "Single" rebar types, you can also define the rebar offset. This value can be related to the stirrup, the concrete cover, or the section edges (see also the Additional Reinforcement Offset category). The graphics offer a good means of control here.
Reinforcement Areas
This category contains information about the sectional areas of the inserted reinforcement (see Rebar Parameters image). They are helpful if, after an initial calculation, you find that individual design checks with the existing reinforcement do not meet the requirements. You can then check the distribution of the required or uncovered reinforcement, compare it with the information in this dialog box, and then adjust the diameter or number of bars accordingly.
Span Location
In this category, you specify where the "span" with the longitudinal reinforcement is positioned in the member. You can define this position with a "Reference" to the start, the end, or an x-location. Select the corresponding option in the list to define the reference point for the span location.
With a "span", you have the option to arrange additional reinforcement in a member section and thus provide a locally uncovered required longitudinal reinforcement.
For a reference to the "Start" of the current bar, the span distances must be entered with a positive sign; for a reference to the "End" of the bar, with a negative sign.
If the member is divided by a node of the "On Member" type (which, unlike a standard node, does not divide the member), you can also define the span in relation to this internal node.
You can also use the "Definition format" to control whether the distances are to be specified in absolute length or relative percentage format.
Enter the "Start" x1 and the "End" x2 of the span. The "Span length" ls represents the length of the longitudinal reinforcement in the bar.
If you want the program to adjust the length of the rebars to the statically required reinforcement areas, select the Auto option. This allows for an economical design of the steel bars.
For automatic determination, the area of the span must be roughly defined: Enter the minimum and maximum start and end locations.
Additional Reinforcement Offset
This category is available for the "Symmetrical", "Unsymmetrical", and "Uniformly Surrounding" rebar types. It allows you to individually position the longitudinal reinforcement in the bar.
In the list, select the "'Offset type" that regulates the spacing reference. The following options are available:
- "From Stirrup": The distances ez and ey refer to the inner edge of the defined stirrups.
- "From Concrete Cover": The offset of the longitudinal reinforcement is calculated as the distance from the outside of the cross-section, minus the concrete cover, minus the distances ez and ey.
- "From Section Surfaces": The offset of the longitudinal reinforcement is calculated as the distance from the outside of the cross-section minus the distances ez and ey.
Anchorage Start / Anchorage End
Information on the anchorage of the longitudinal reinforcement is required for the design checks of the anchorage length. The list provides various options for the "Anchoring Start" and "Anchoring End".
Specify the "Anchor length" lbd and, if applicable, the "Bending diameter" dbr for both ends.
Information
Lastly, you will find the following information on the longitudinal reinforcement of the current item:
- Length of a rebar Llr,1
- Length of all rebars Llr as a sum
- Weight of a rebar Wlr,1
- Weight of all rebars Wlr as a sum
Graphic
On the right you can see the cross-section of the bar, below the longitudinal section. The functions of the two graphic areas are described in the Shear Reinforcement chapter.

