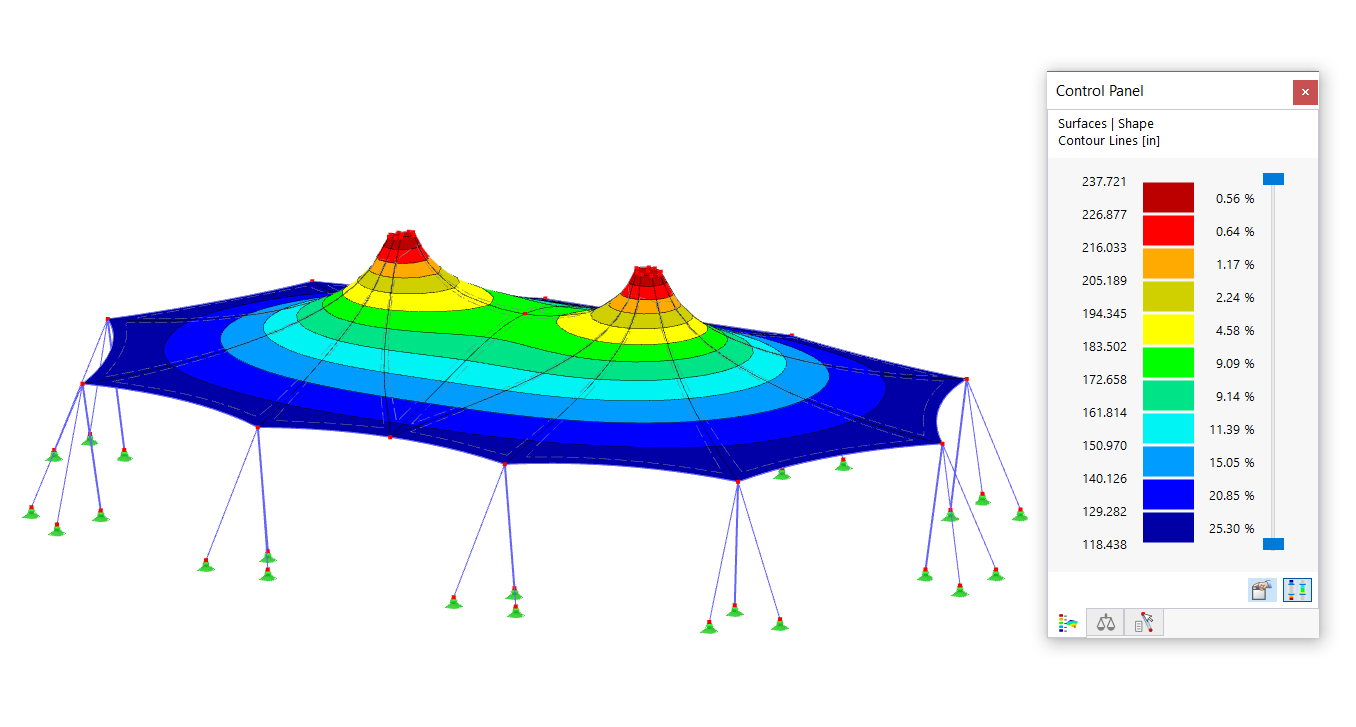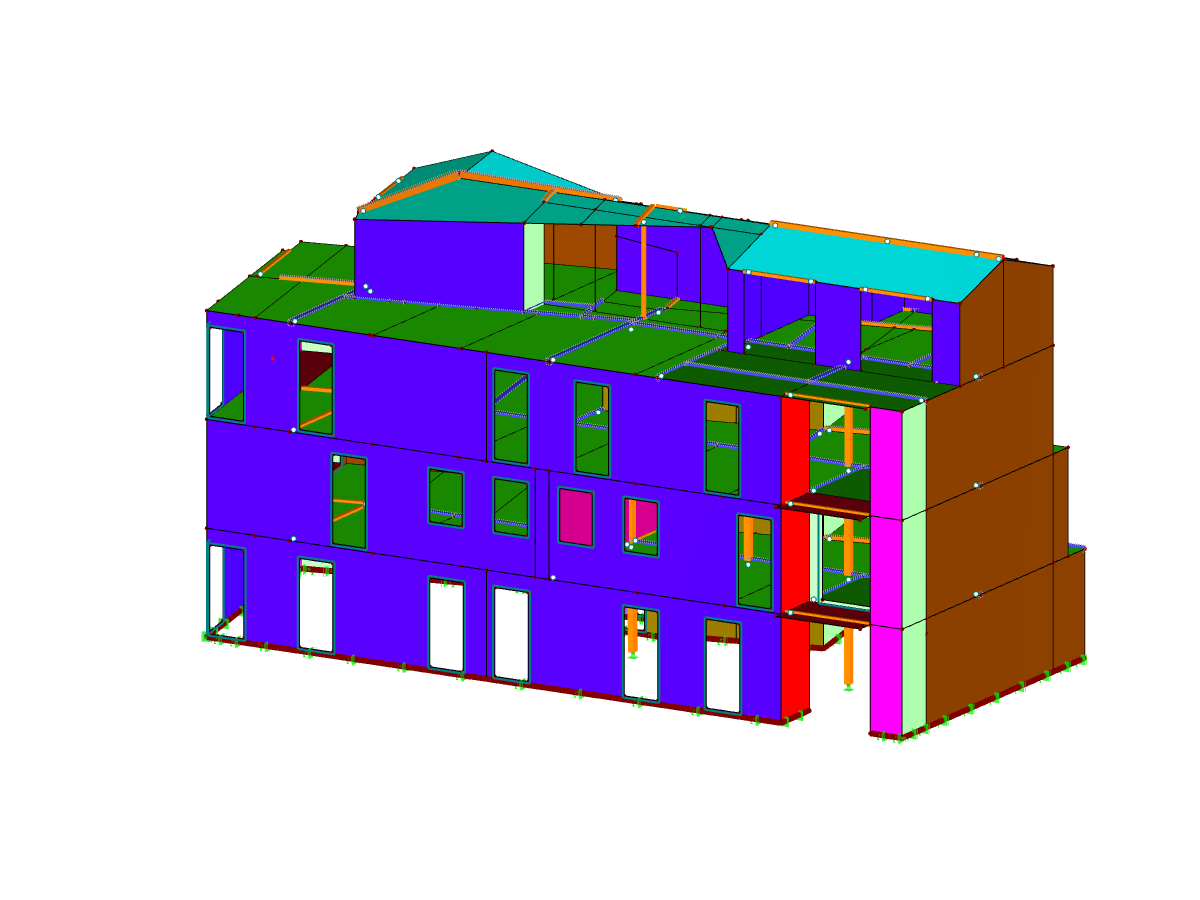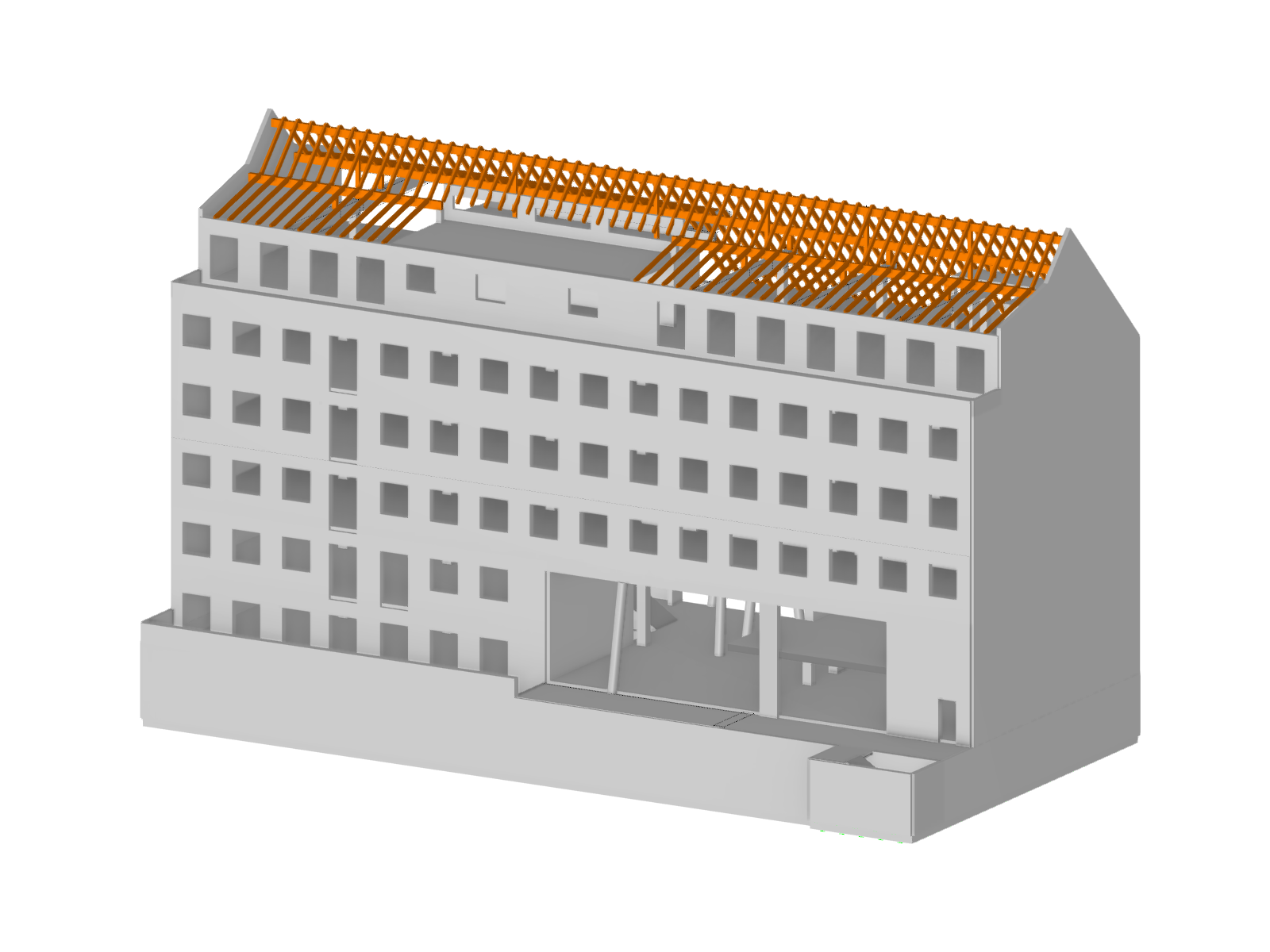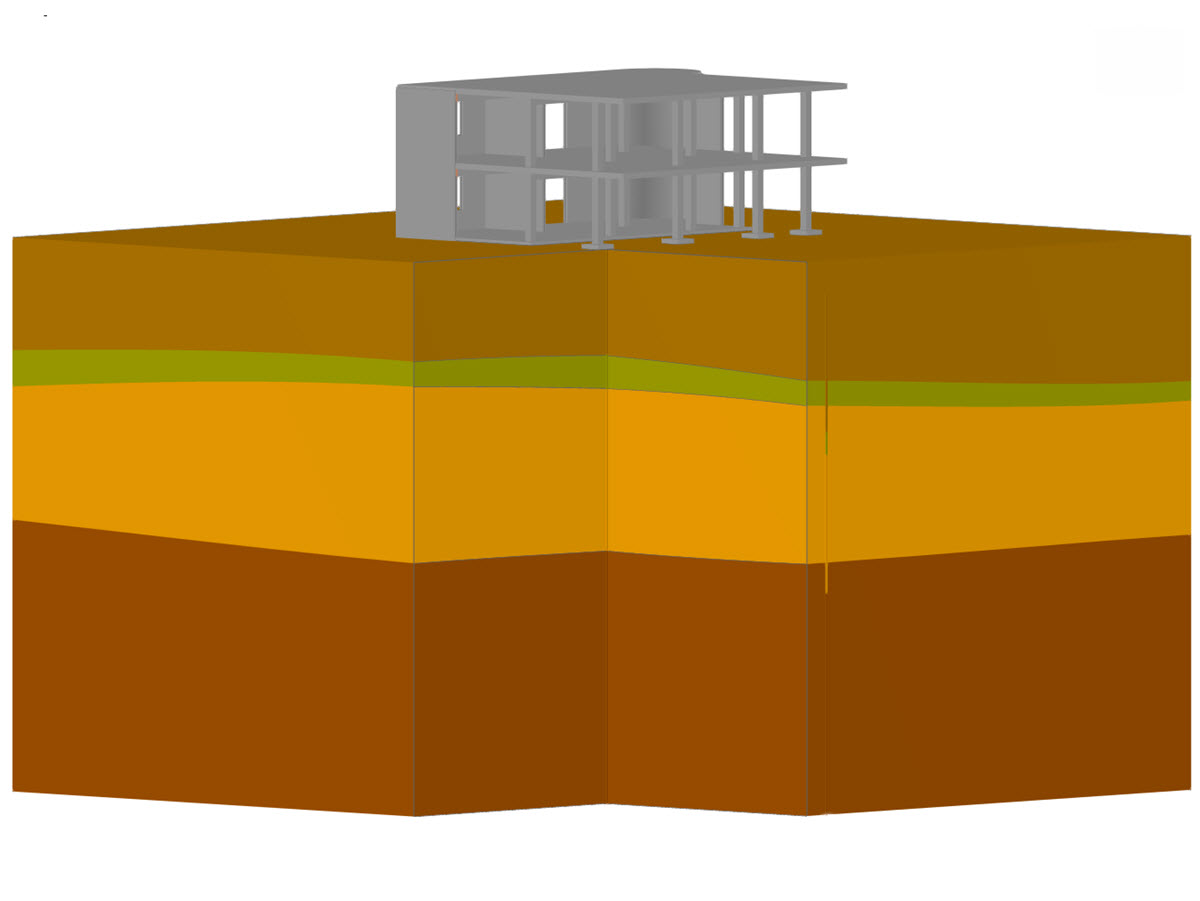Project Presentation
The project includes several key elements. First, a sports hall dedicated to the practice of handball was built, extending over an area of 1,200 m2 (about 12,915 ft2). It was designed to meet the specific sporting standards of the first league of "Handball - Ligue 1" by providing adequate space for the players, specialized equipment, and bleachers for the spectators.
Then, a sports hall extension of 650 m2 (6,996 ft2) was also created for school activities. The multifunctional hall allows students to benefit from a space suitable for the practice of a variety of sports activities as part of their education.
In addition to the sports areas, the block of buildings includes the premises necessary for its optimal functioning. Changing rooms, offices, reception, and storage areas are provided to meet the logistical and administrative needs of the sports complex.
The French Dlubal customer LCA Construction Bois was in charge of the reinforcement for the existing 50 m x 100 m (164 ft x 328 ft) frame by placing a steel installation under tension, in addition to constructing the structures for the stand and the sports ground, as well as the timber framework extension.
Modeling and Design
The first step consisted of modeling the roof structure in RFEM, taking into account its comprehensive geometry and all important dimensions. Then, it was necessary to carry out an analysis of the loads to be applied on the structure. Next, the permanent loads (weight of the framework itself, attached elements, etc.) and the variable loads (snow loads, wind loads, etc.) were defined on the model.
RFEM was used to determine the stresses, deformations, and resulting internal forces and moments in each member of the framework. The RF-STEEL EC3 add-on module was used for the stability design checks.
Using the results obtained from that analysis software, the engineers were able to evaluate the framework's structural behavior, identify regions of high stresses, and adjust the design.
| Location | 6 Allée du Haras, 49100, Angers, France |
| Project Management | CRR Architecture (authorized architect) |
| Investor | City of Angers |
| Contract Section - Planning and Realization | LCA Construction Bois |























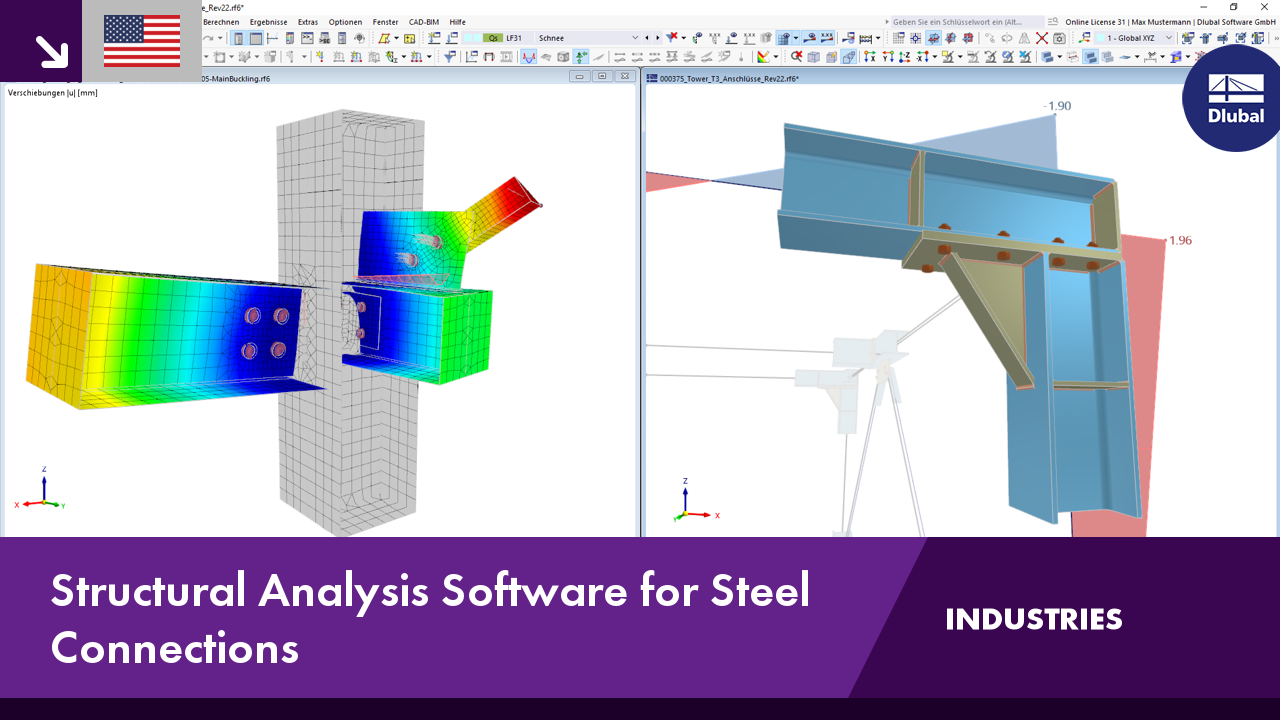.png?mw=350&hash=c6c25b135ffd26af9cd48d77813d2ba5853f936c)














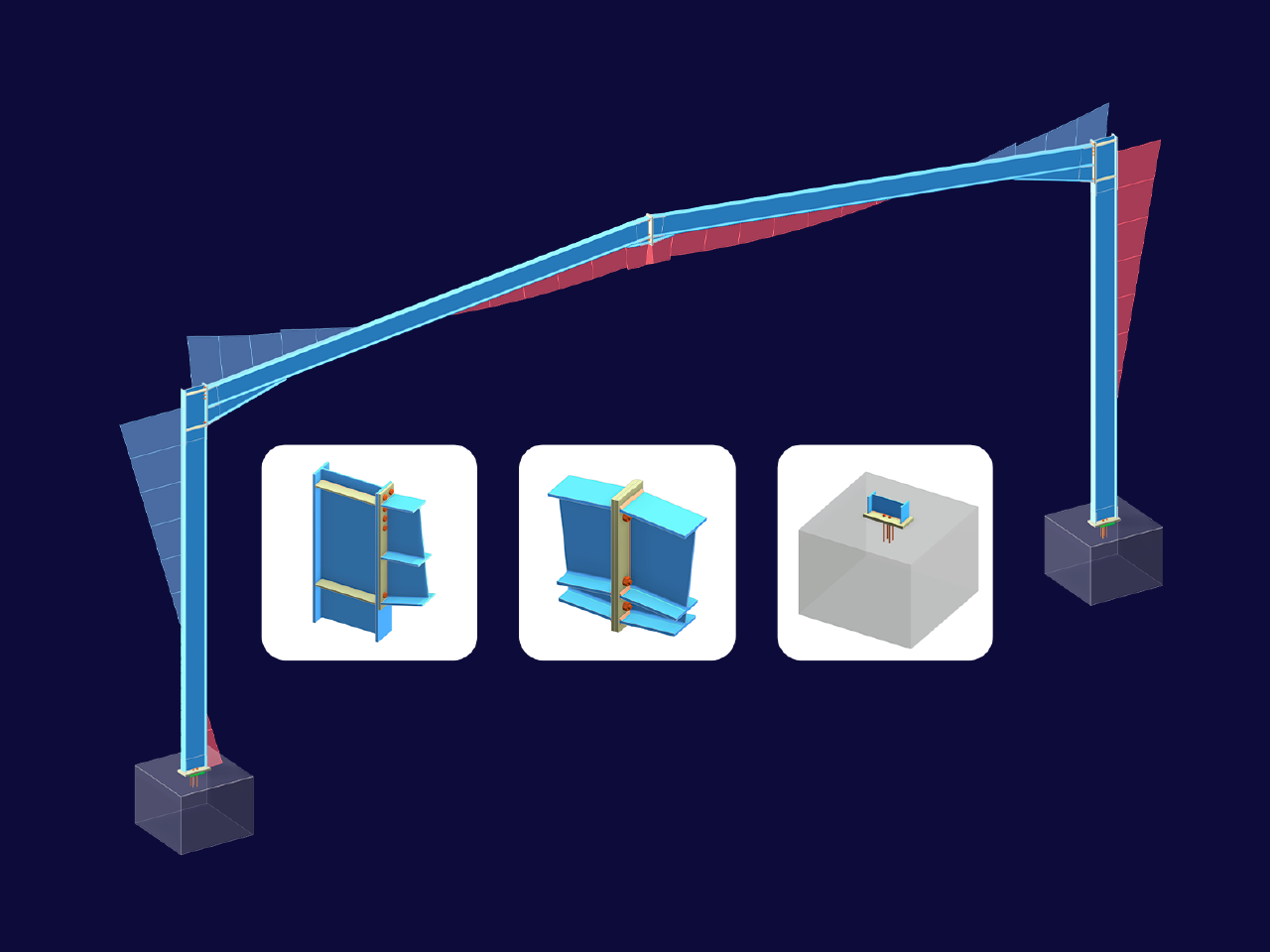
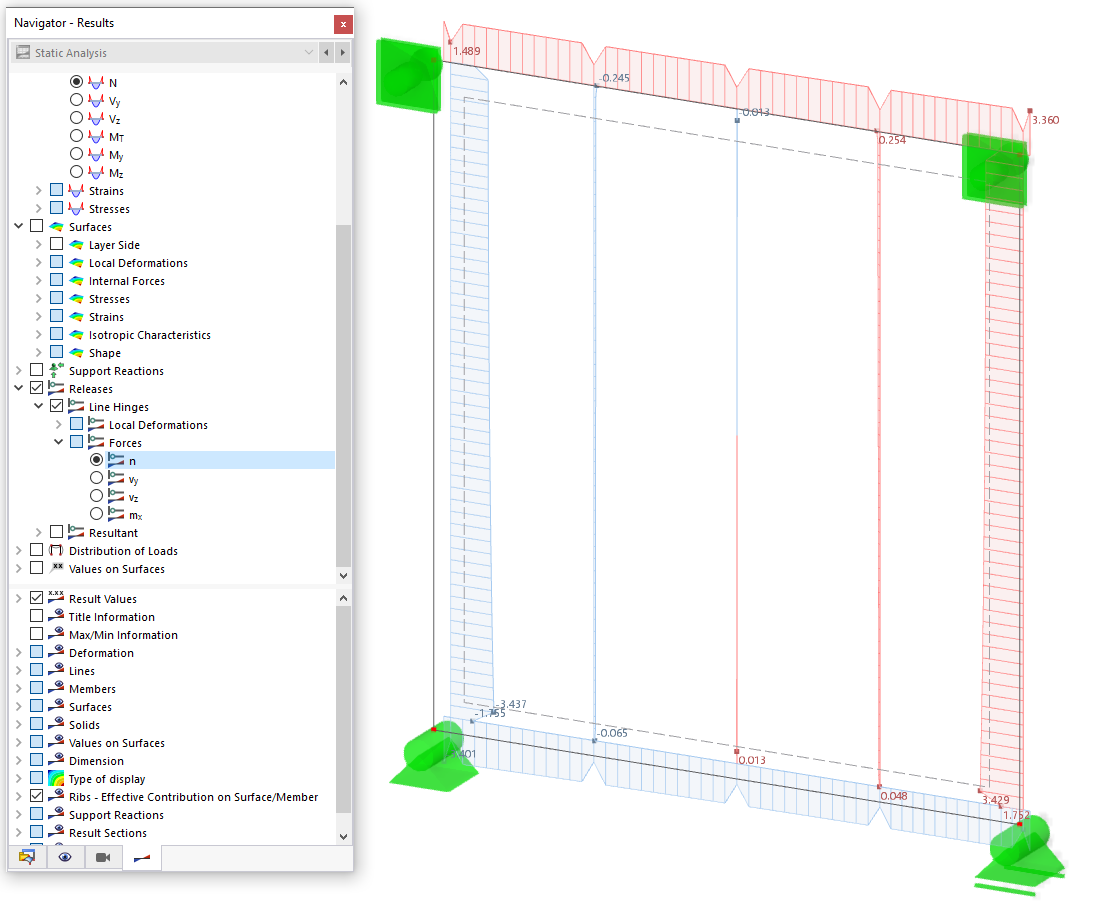
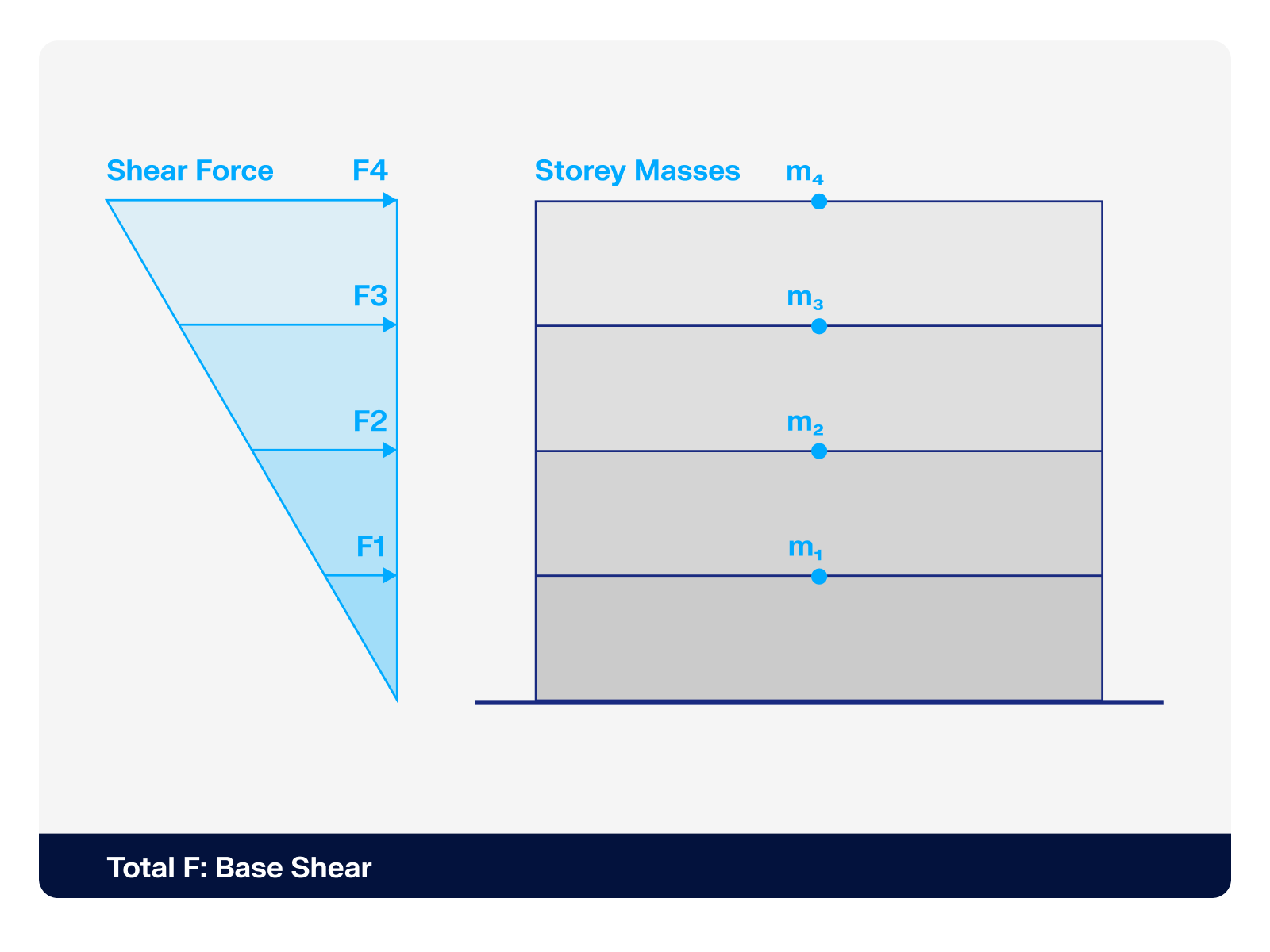.png?mw=512&hash=4a84cbc5b1eacf1afb4217e8e43c5cb50ed8d827)
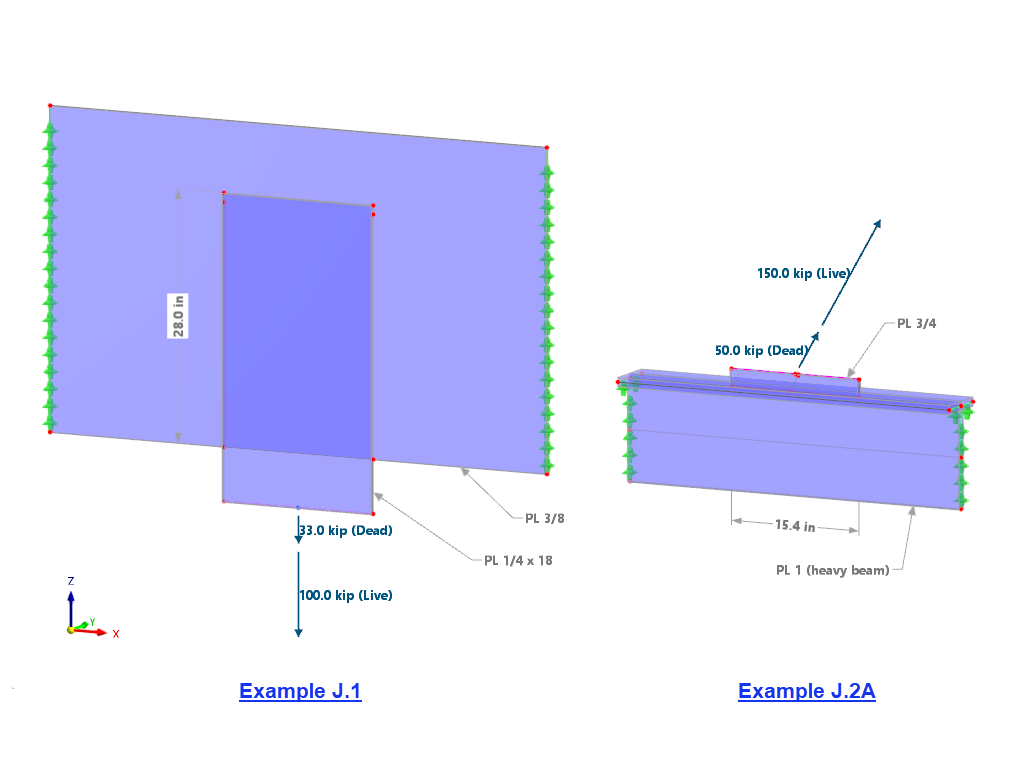







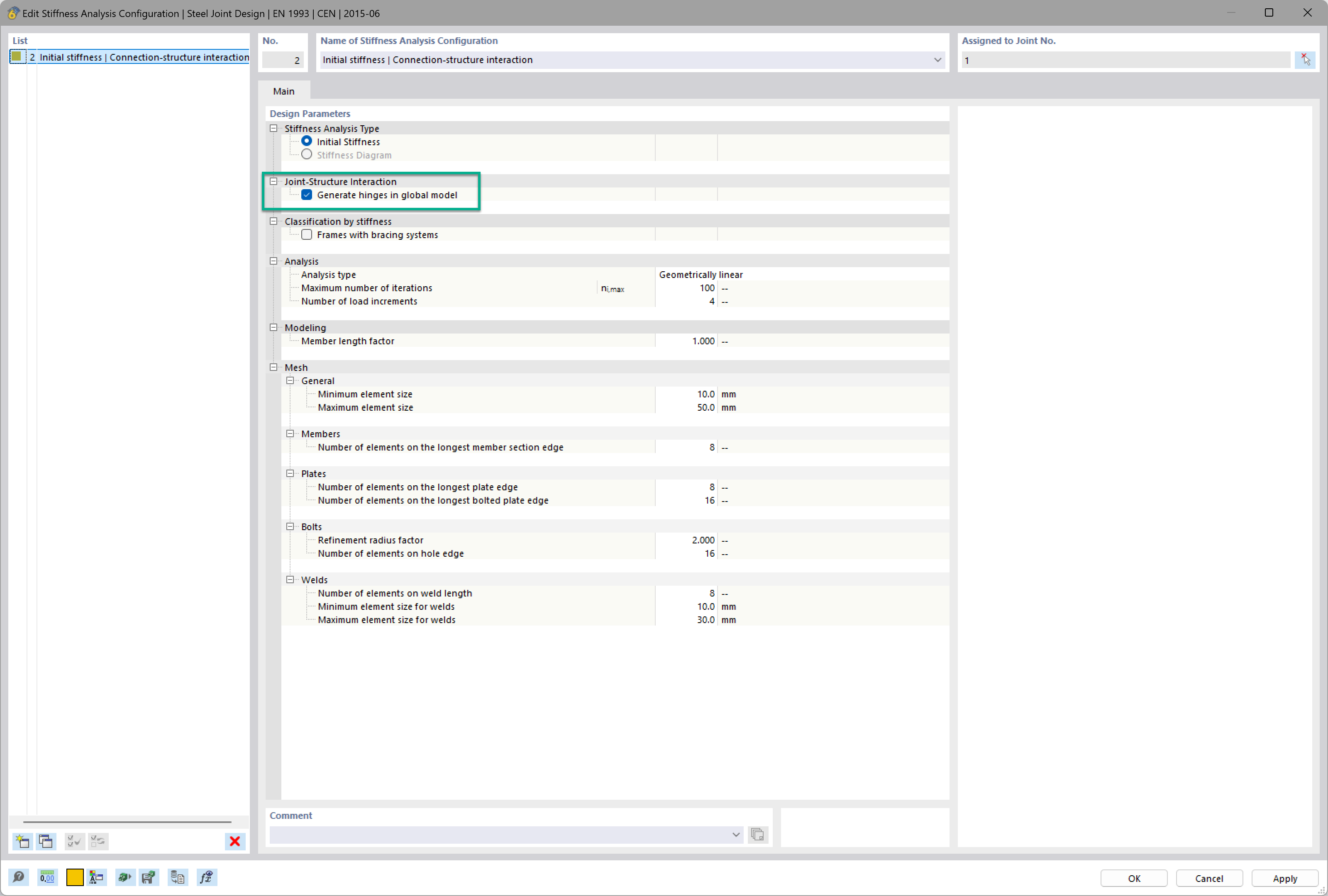
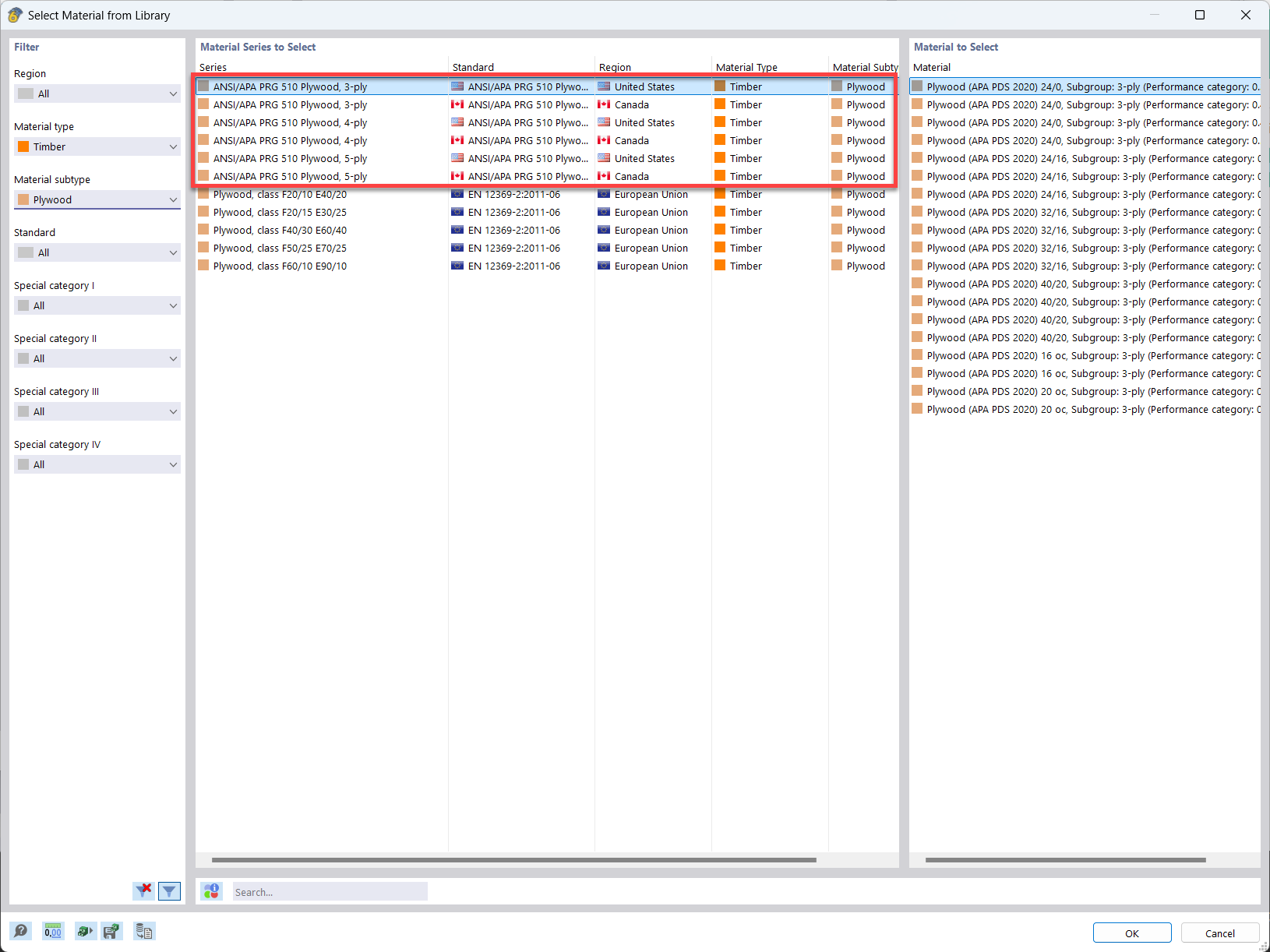
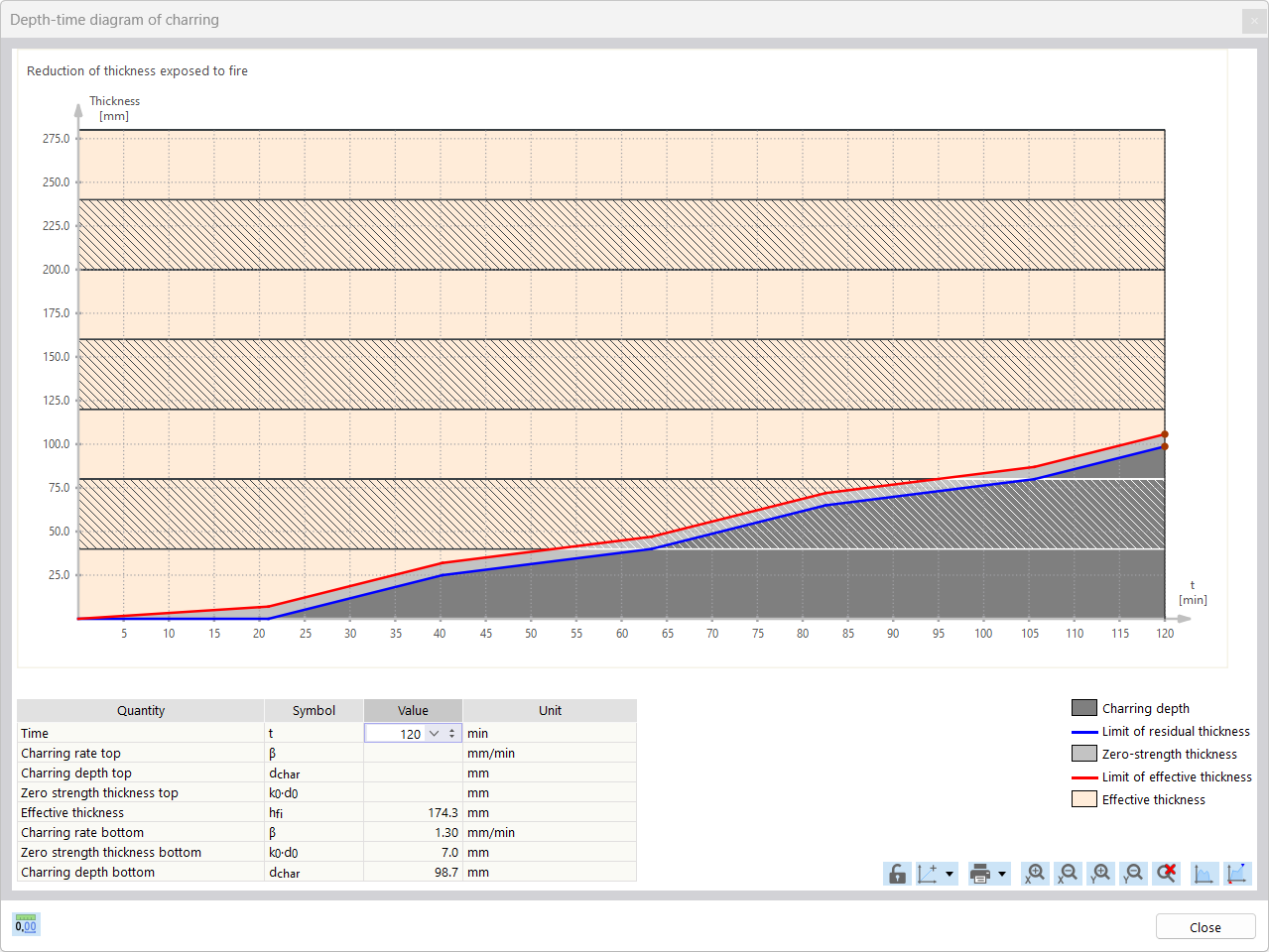
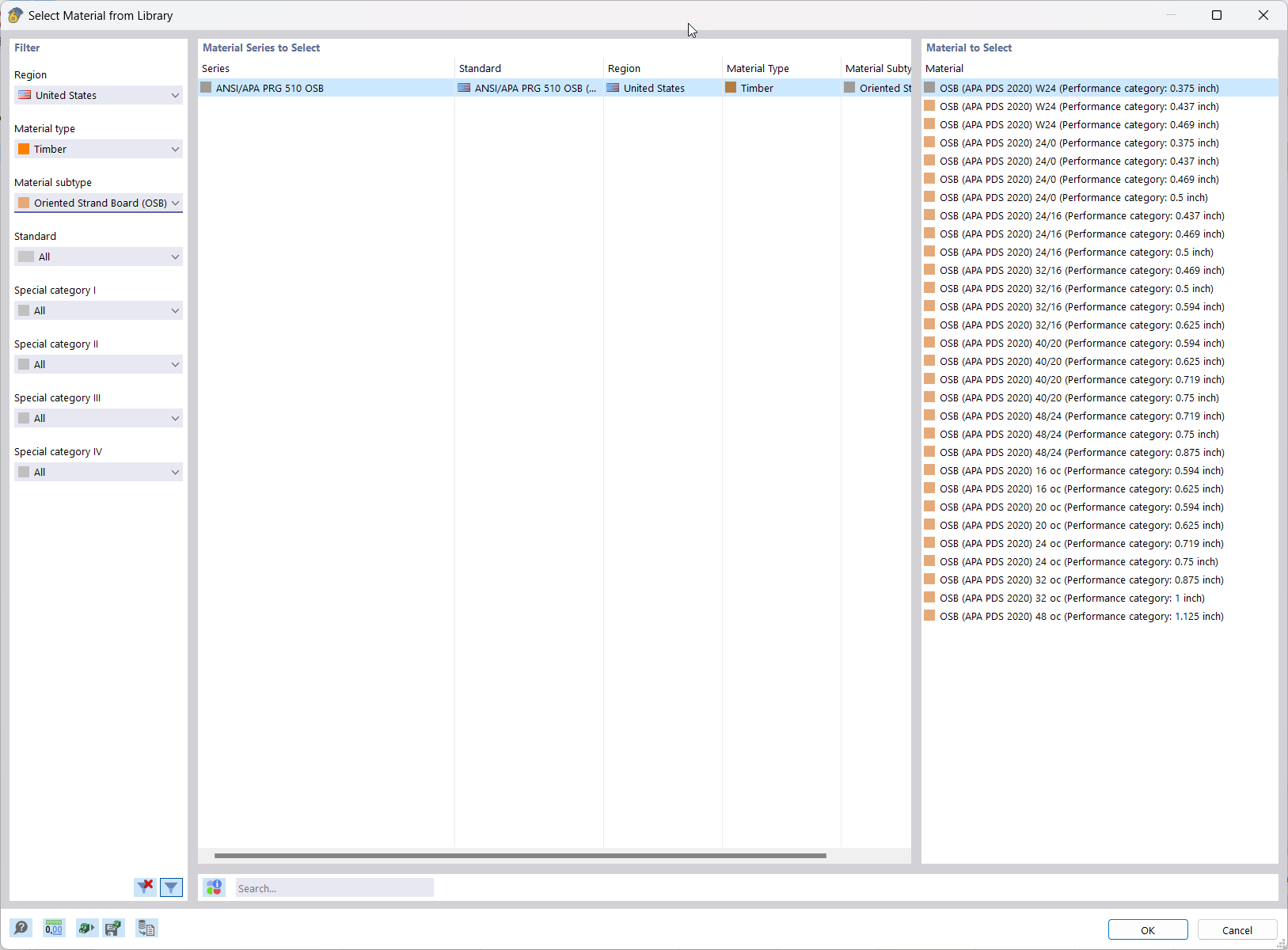





_1.jpg?mw=350&hash=ab2086621f4e50c8c8fb8f3c211a22bc246e0552)





.png?mw=600&hash=49b6a289915d28aa461360f7308b092631b1446e)





