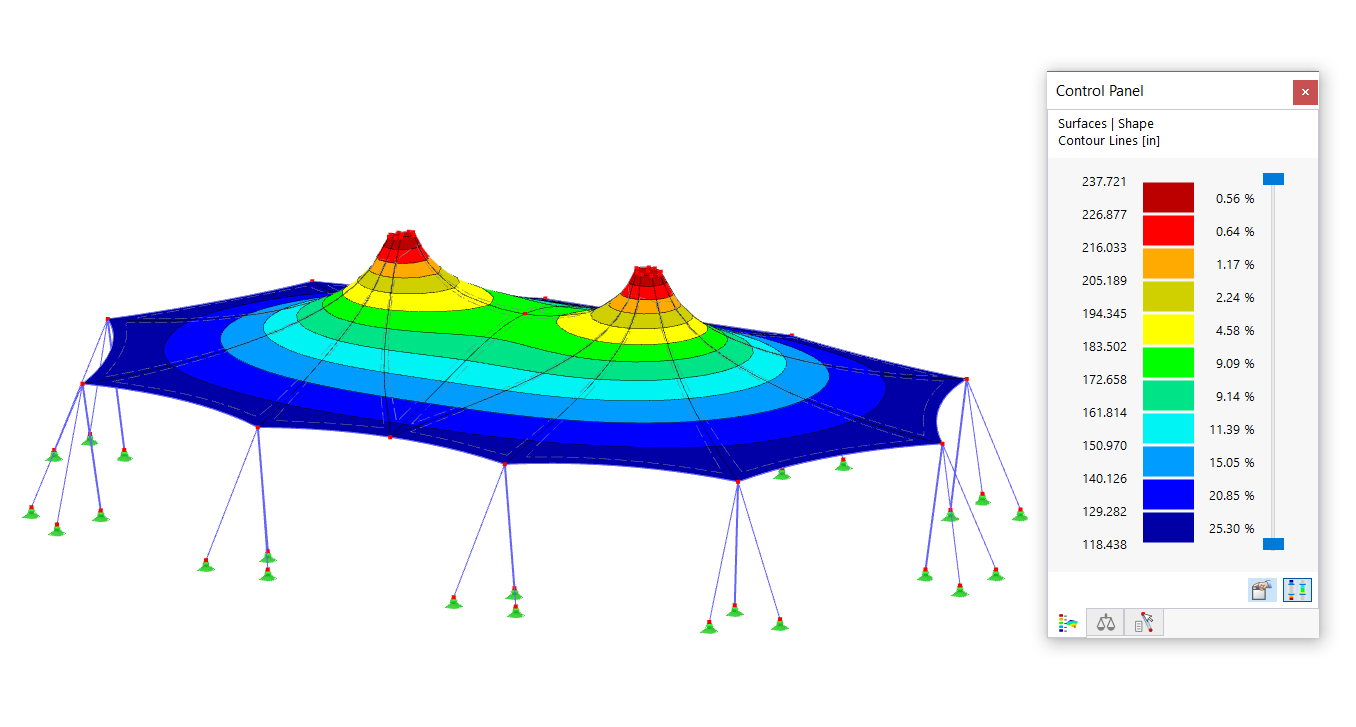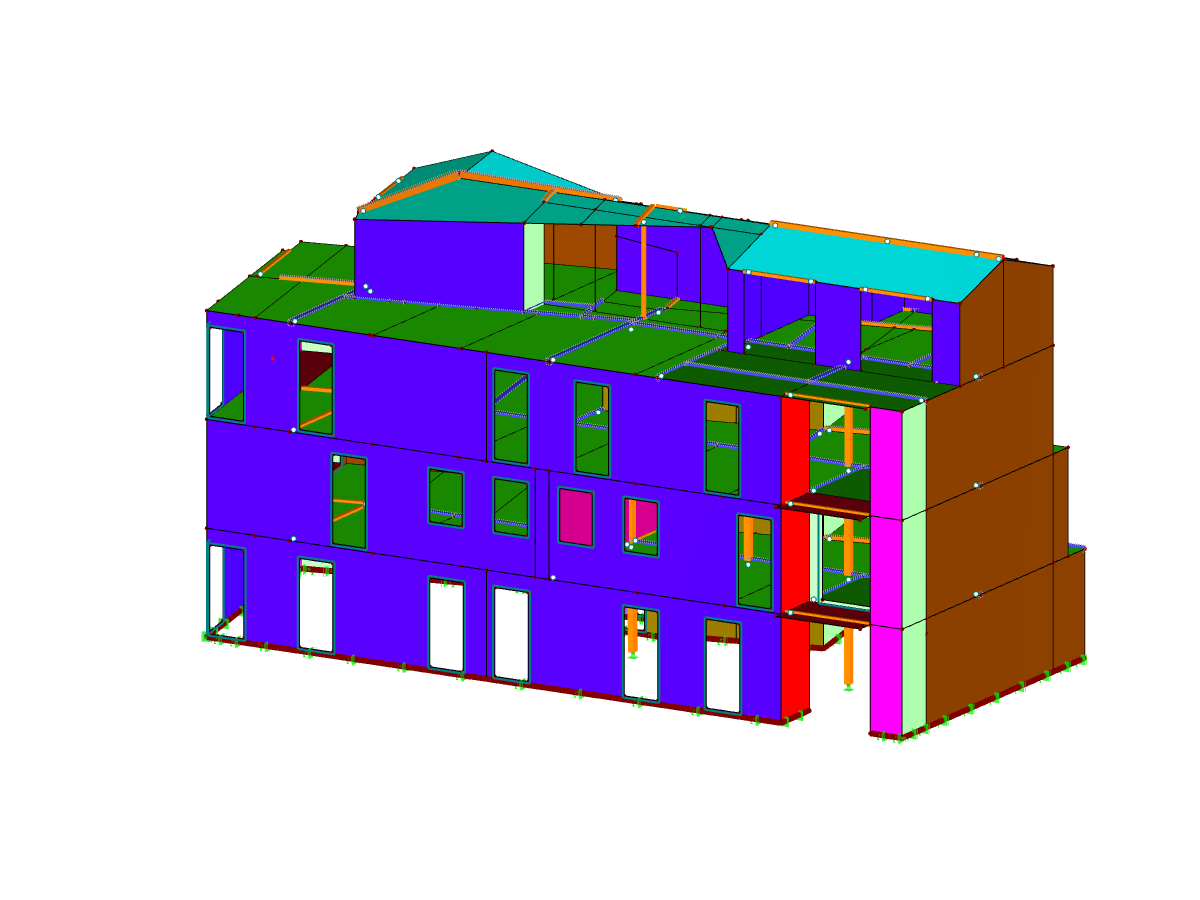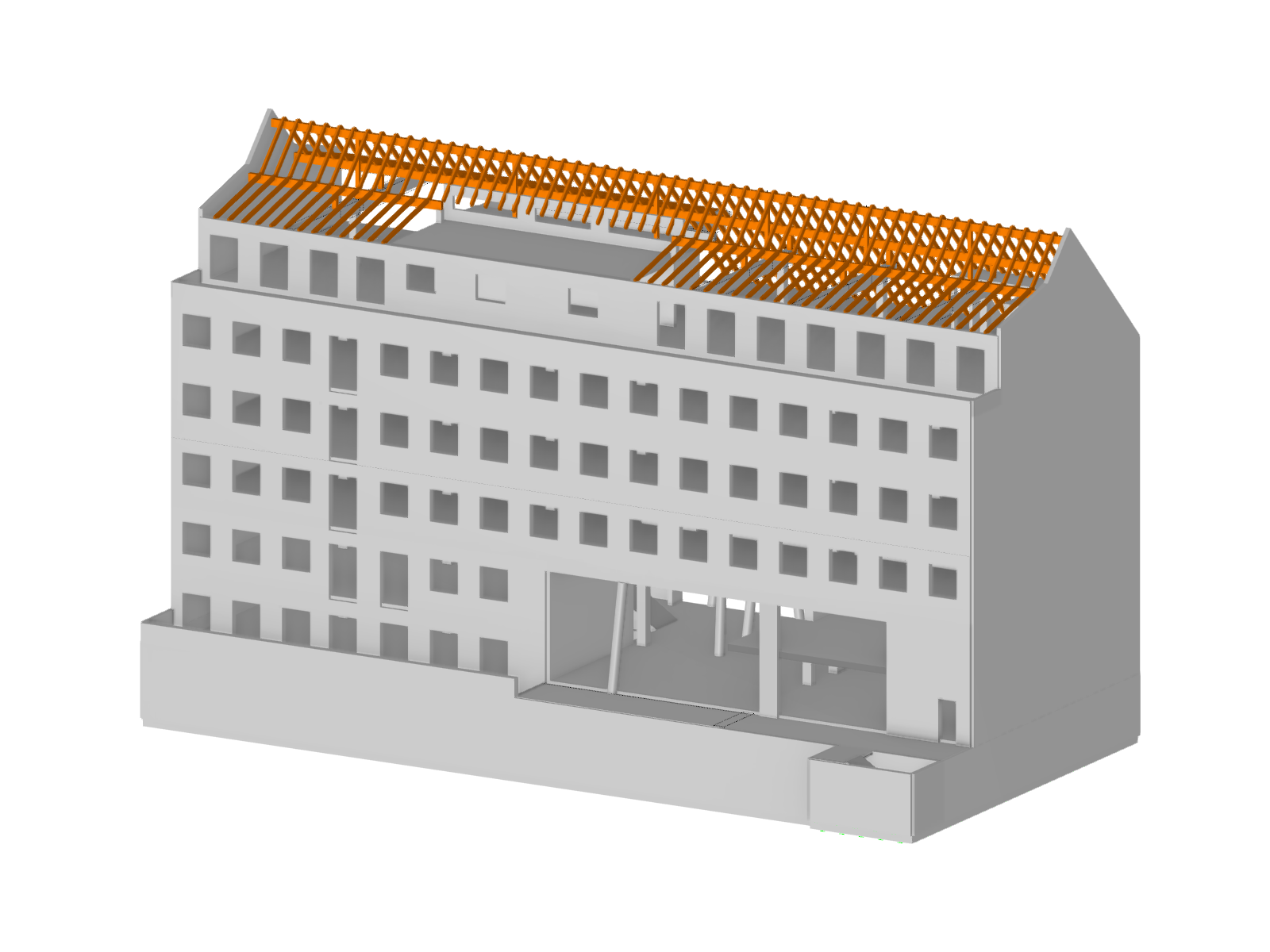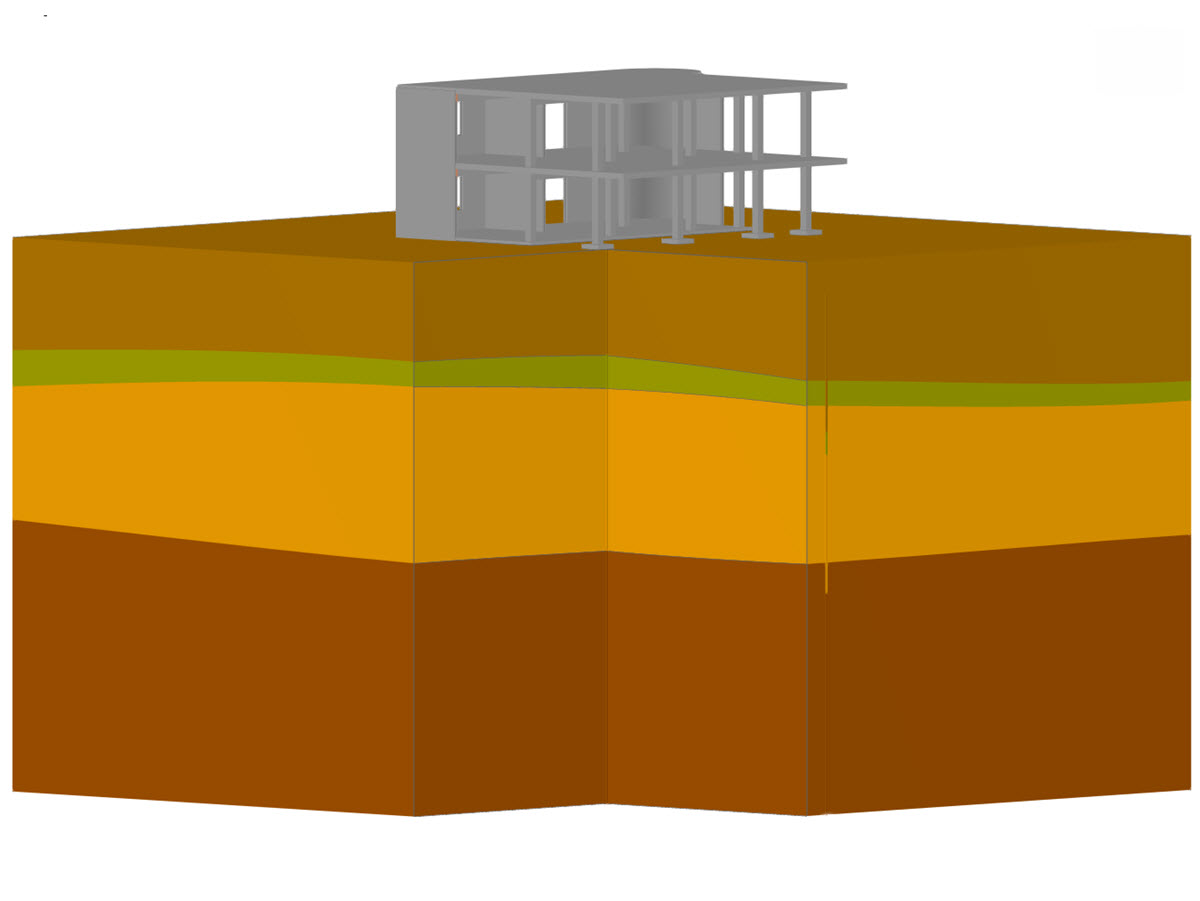Flat membrane hall structure, supported by an array of tensioned cables and poles. The main membrane surface forms a large, octagonal shape with radial symmetry, featuring a central decorative pattern that may serve as an architectural or functional element. The membrane is anchored at various points along the perimeter, with tension cables connecting to angled supporting columns. These columns are distributed around the structure to provide stability and shape to the membrane. This type of structure is commonly used for lightweight roofing in open spaces like event halls, sports arenas, or pavilions.
| 5 star | ||
| 4 star | ||
| 3 star | ||
| 2 star | ||
| 1 star |
Flat membrane hall
| Block parameters editable dynamically | |
| Number of Nodes | 170 |
| Number of Lines | 177 |
| Number of Members | 177 |
| Number of Surfaces | 32 |
| Number of Solids | 0 |
| Number of Load Cases | 2 |
| Number of Load Combinations | 0 |
| Number of Result Combinations | 0 |
| Total Weight | 2.966 tons |
| Dimensions (Metric) | 46.000 x 3.300 x 46.000 m |
| Dimensions (Imperial) | 150.92 x 10.83 x 150.92 feet |
You can download this structural model to use it for training purposes or for your projects. However, we do not assume any guarantee or liability for the accuracy or completeness of the model.
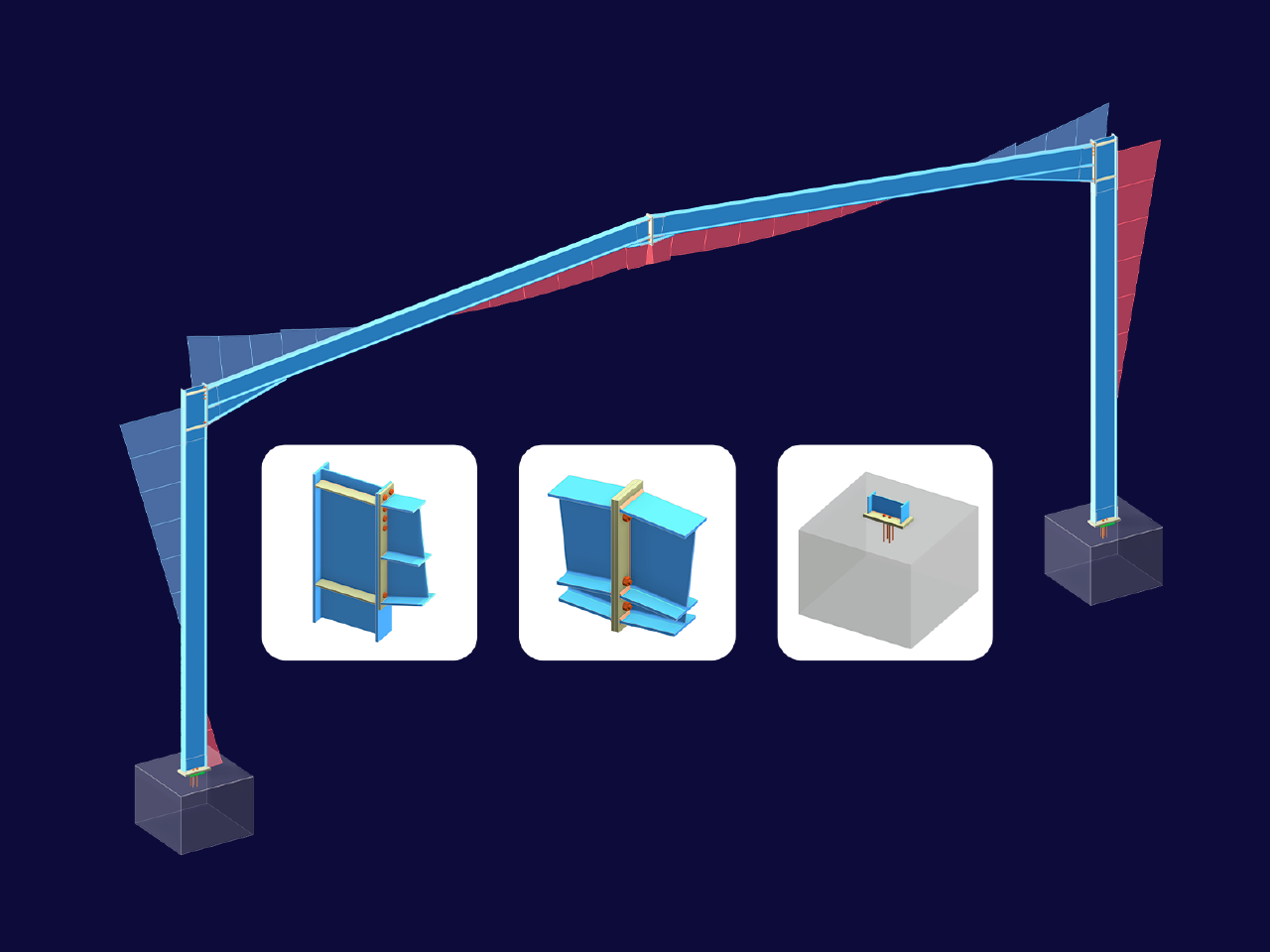
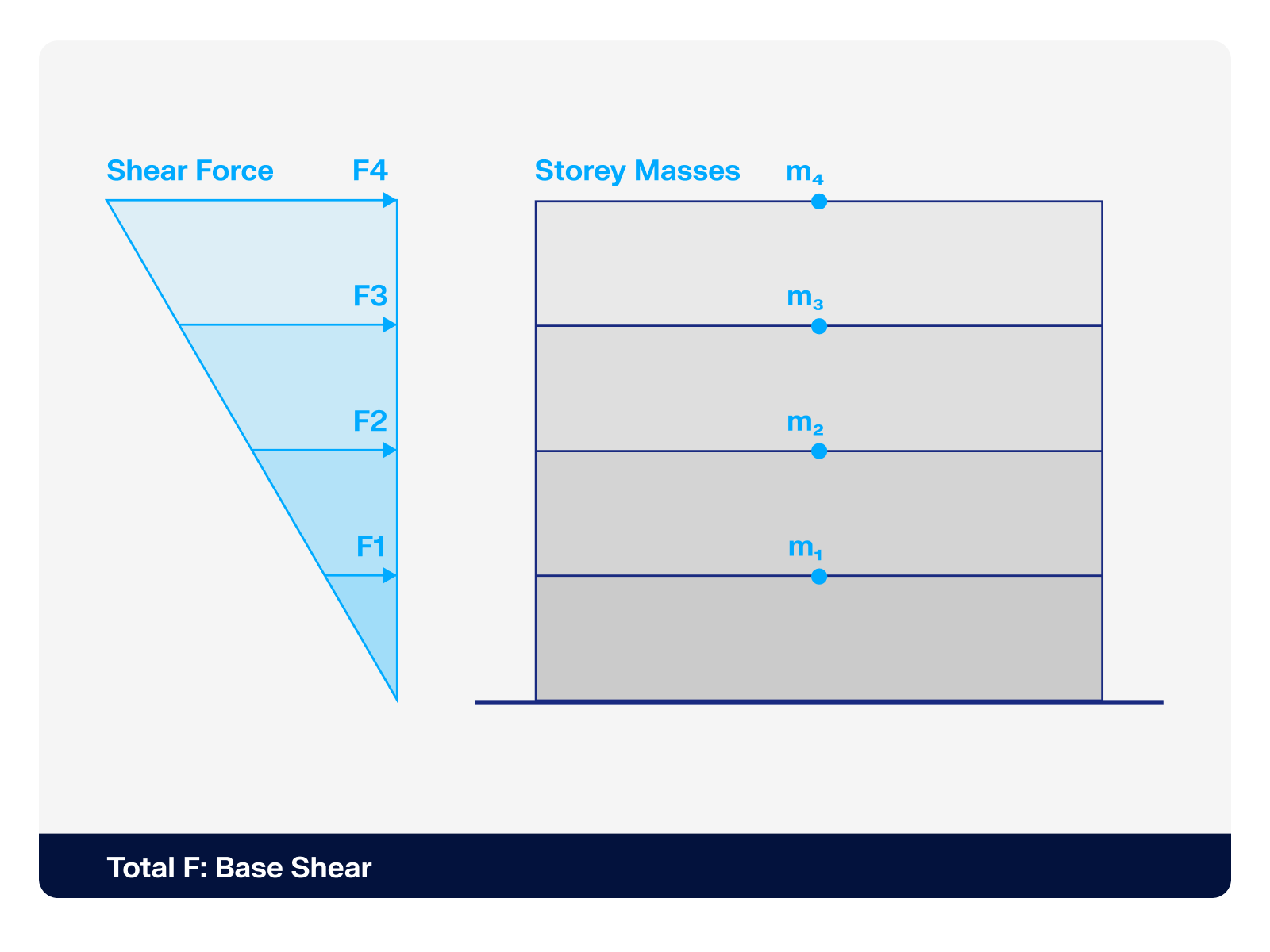.png?mw=512&hash=4a84cbc5b1eacf1afb4217e8e43c5cb50ed8d827)
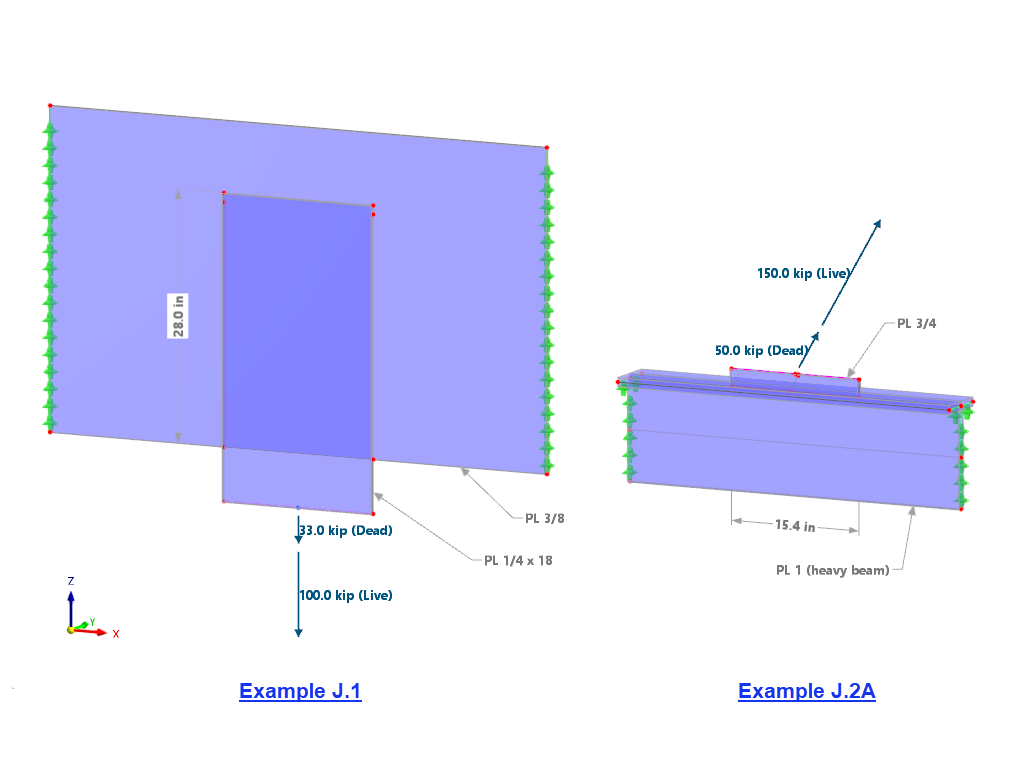
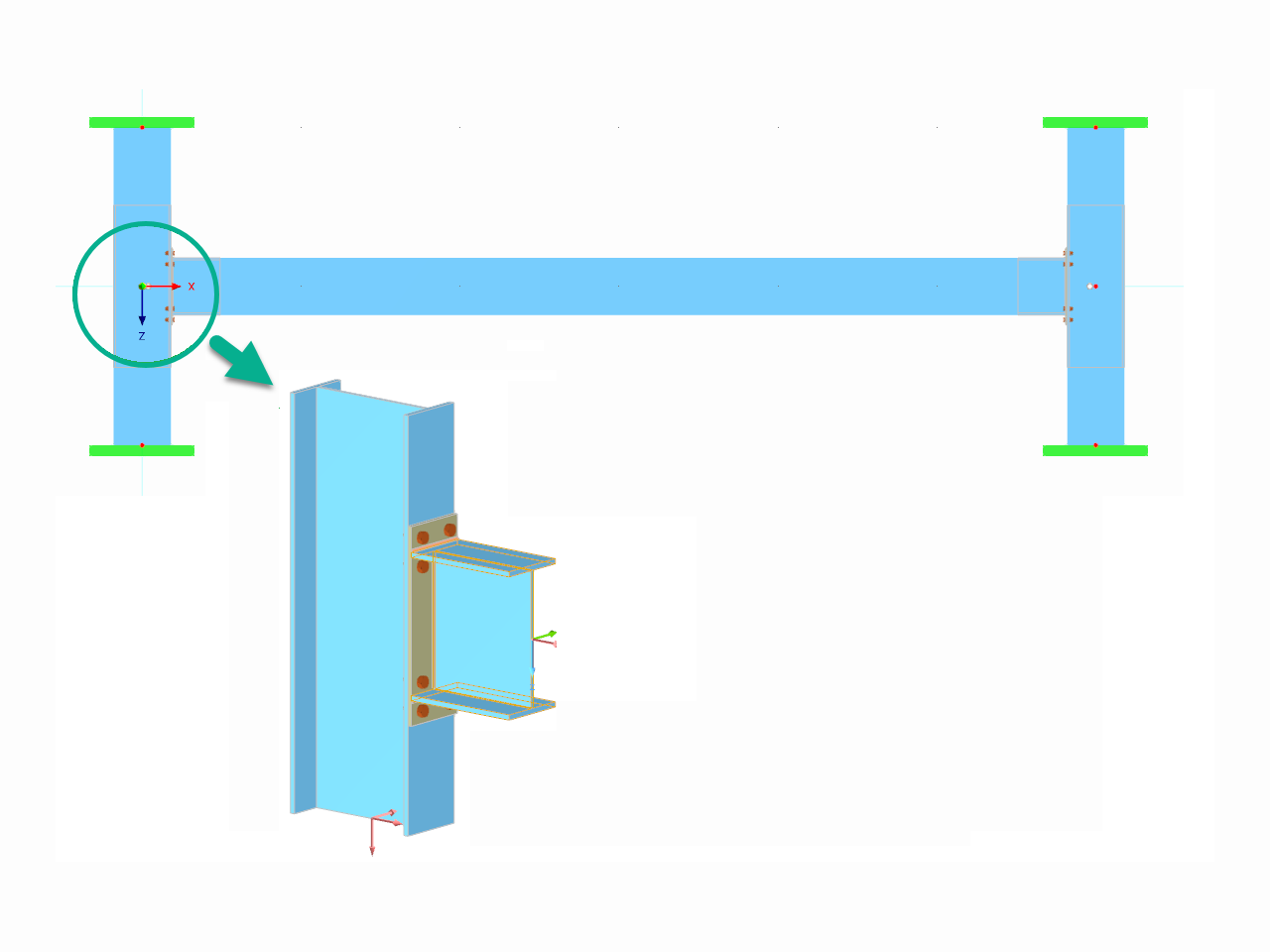
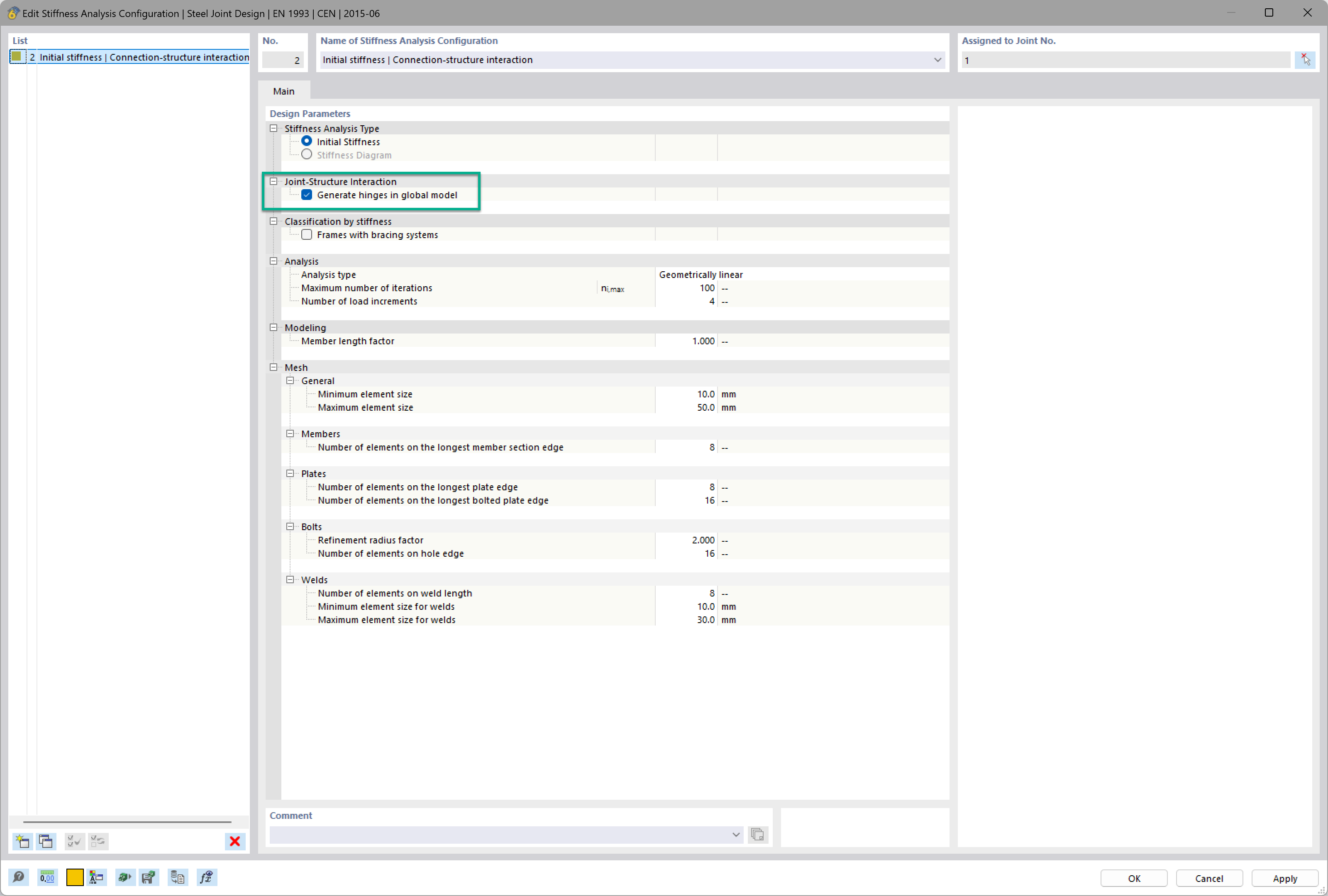
Want to automatically consider steel joint stiffness in your global RFEM model? Utilize the Steel Joints add-on!
Activate joint-structure interaction in the stiffness analysis of your steel joints. Hinges with springs are then automatically generated in the global model and included in subsequent calculations.
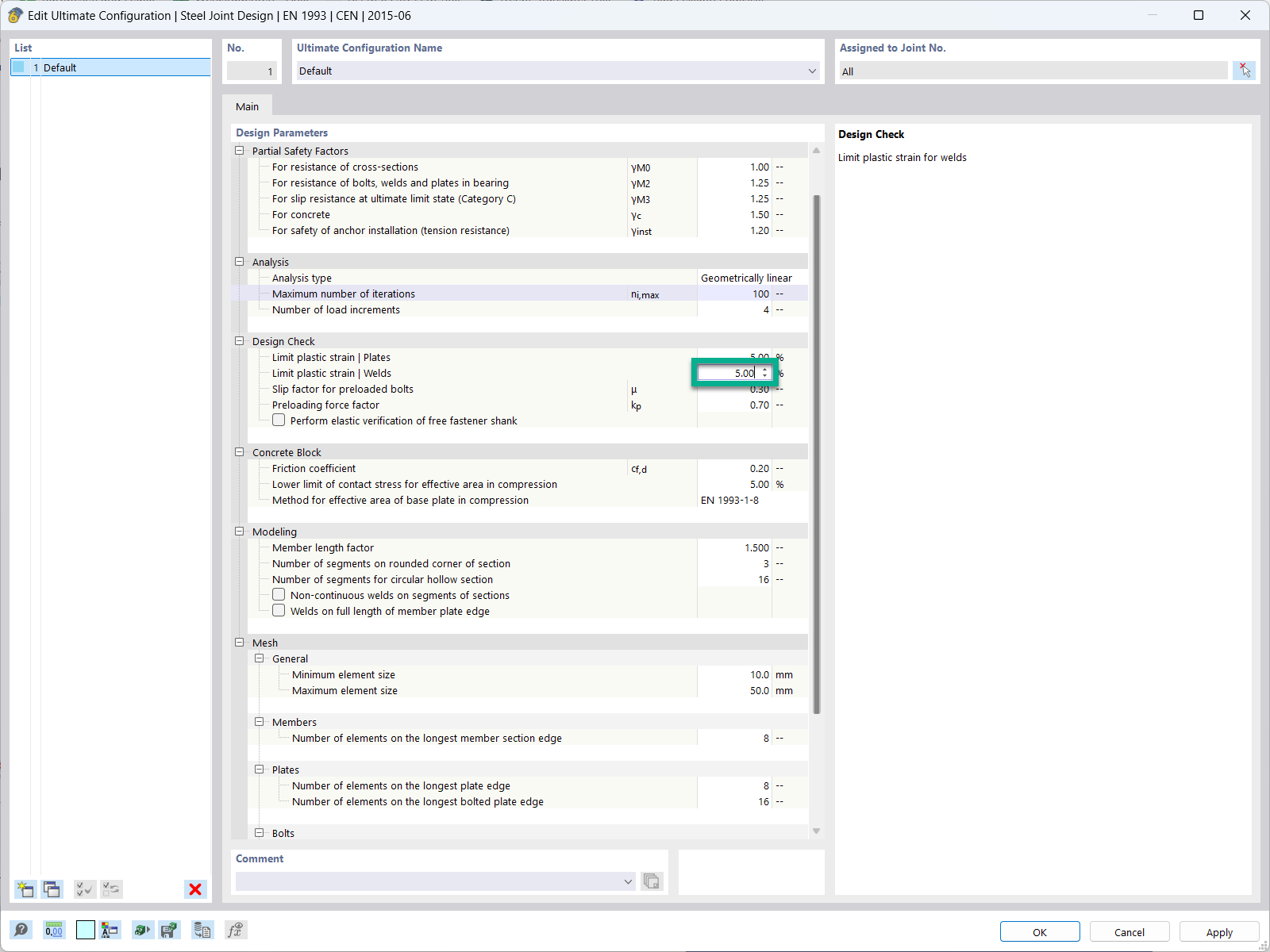
In the ultimate configuration of the steel joint design, you have the option to modify the limit plastic strain for welds.
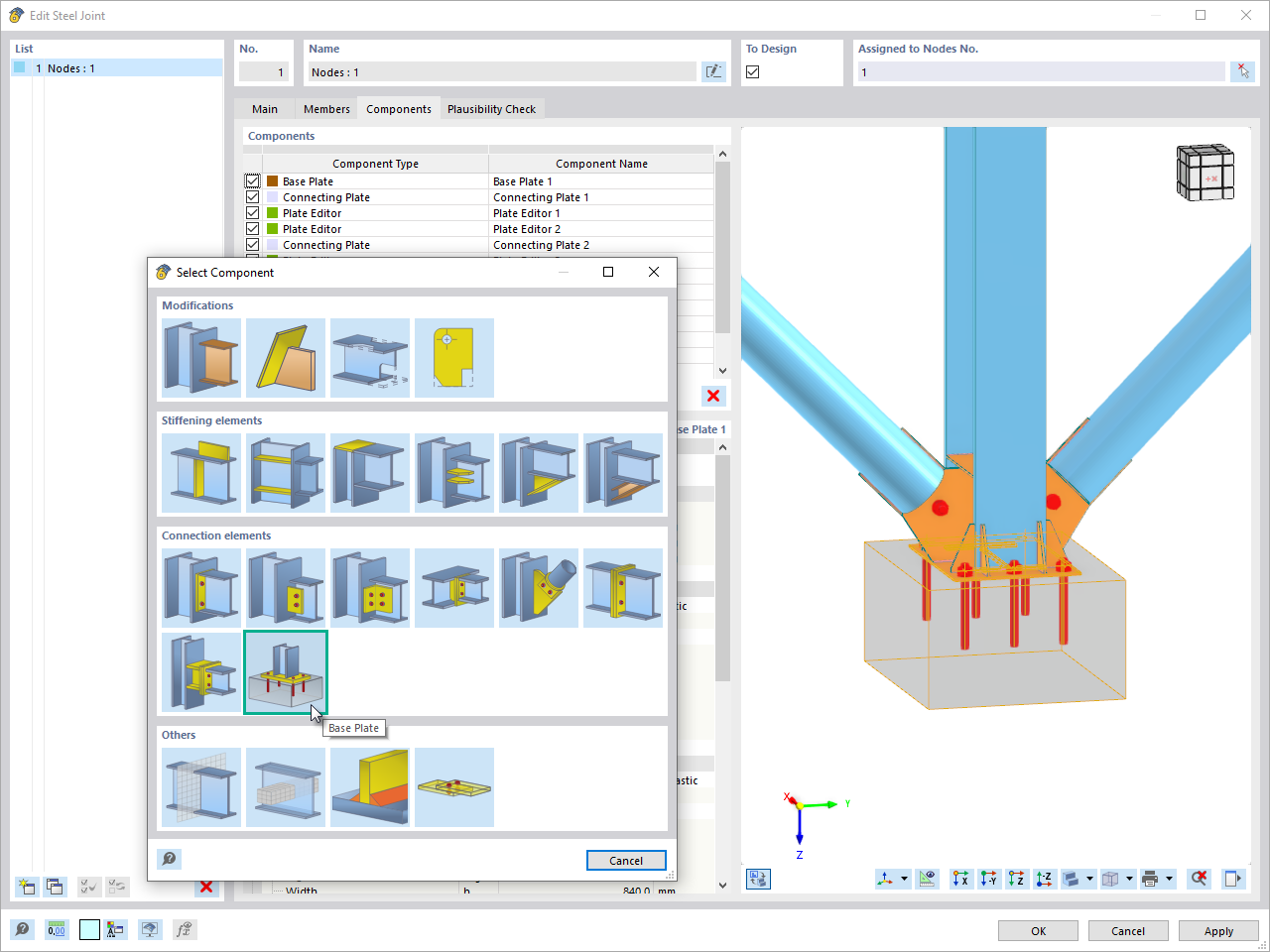
The "Base Plate" component allows you to design base plate connections with cast-in anchors. In this case, plates, welds, anchorages, and steel-concrete interaction are analyzed.
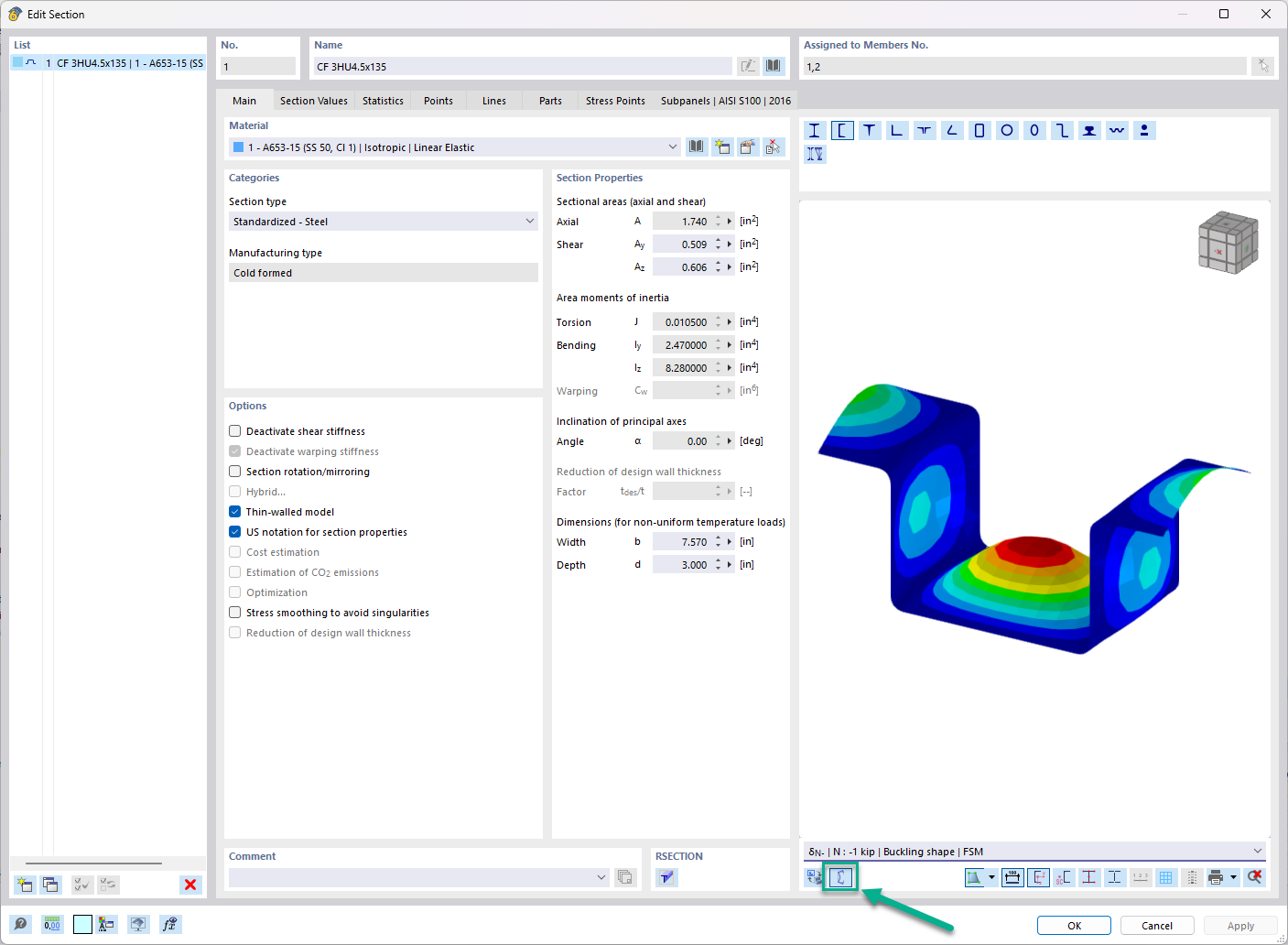
In the "Edit Section" dialog box, you can display the buckling shapes of the Finite Strip Method (FSM) as a 3D graphic.
In the Steel Joints add-on, I get high utilization ratios for preloaded bolts in the tension design. Where do these high utilization ratios come from and how can I evaluate the load-bearing reserves of the bolt?
How can treating a connection as fully rigid result in an uneconomical design?
Is it possible to consider shear panels and rotational restraints in the global calculation?
I am calculating a support that is clamped at the base, held in the X direction at the head, and can buckle in the Y direction. I have set the bar shear lengths using node carriers. In the verification, the buckling length values for the calculation are the same, L_(cr,z) = L_(cr,y) = 2.41 m. What am I doing wrong?















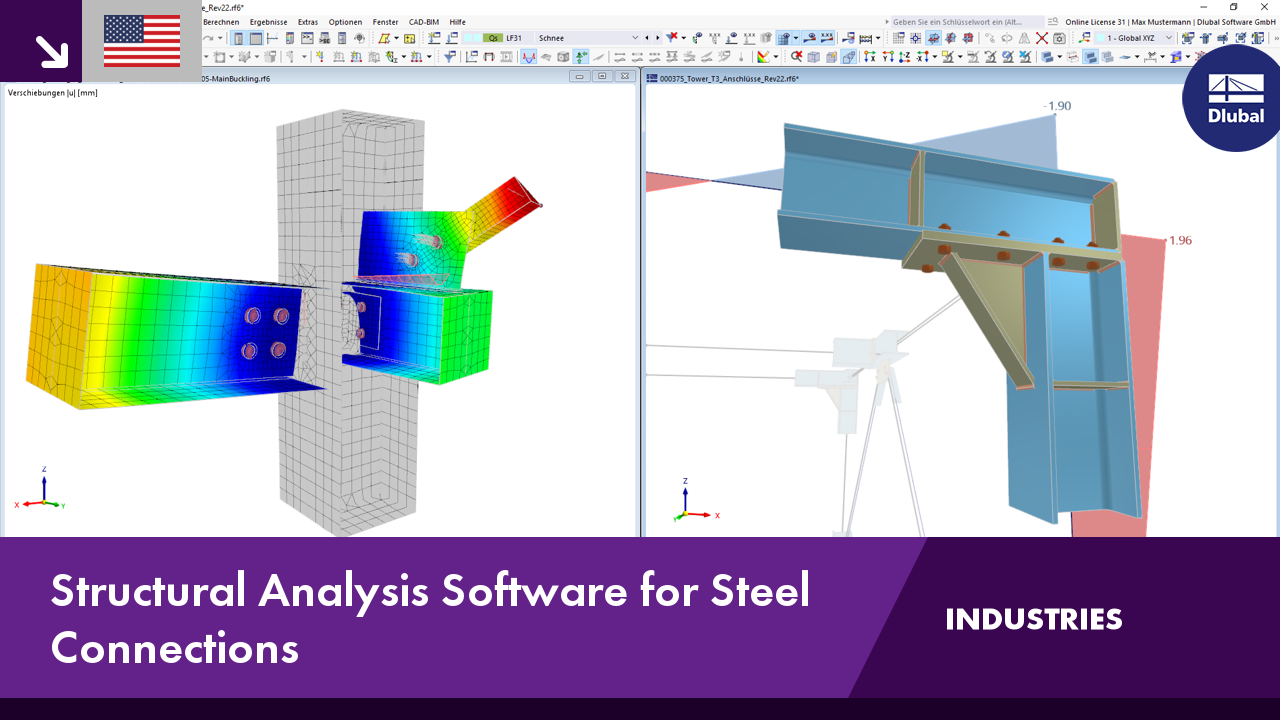.png?mw=350&hash=c6c25b135ffd26af9cd48d77813d2ba5853f936c)







Dlubal_KohlA_]_LI.jpg?mw=350&hash=5e0bf8d59d91aaa767fa193a08a18d93cb2175d5)
weiske-partner.de__LI.jpg?mw=350&hash=a54864f43592f5dfd5afd06514a2e812555d4579)



















_1.jpg?mw=350&hash=ab2086621f4e50c8c8fb8f3c211a22bc246e0552)






.png?mw=600&hash=49b6a289915d28aa461360f7308b092631b1446e)





