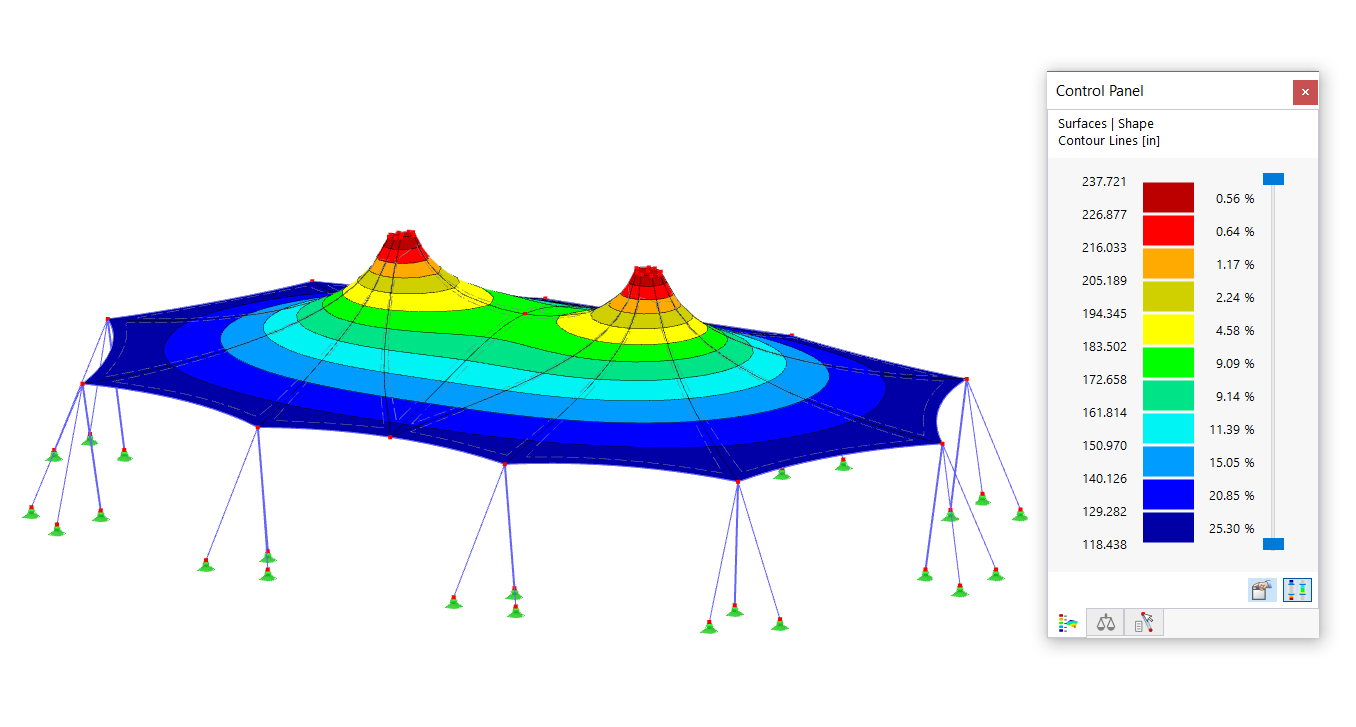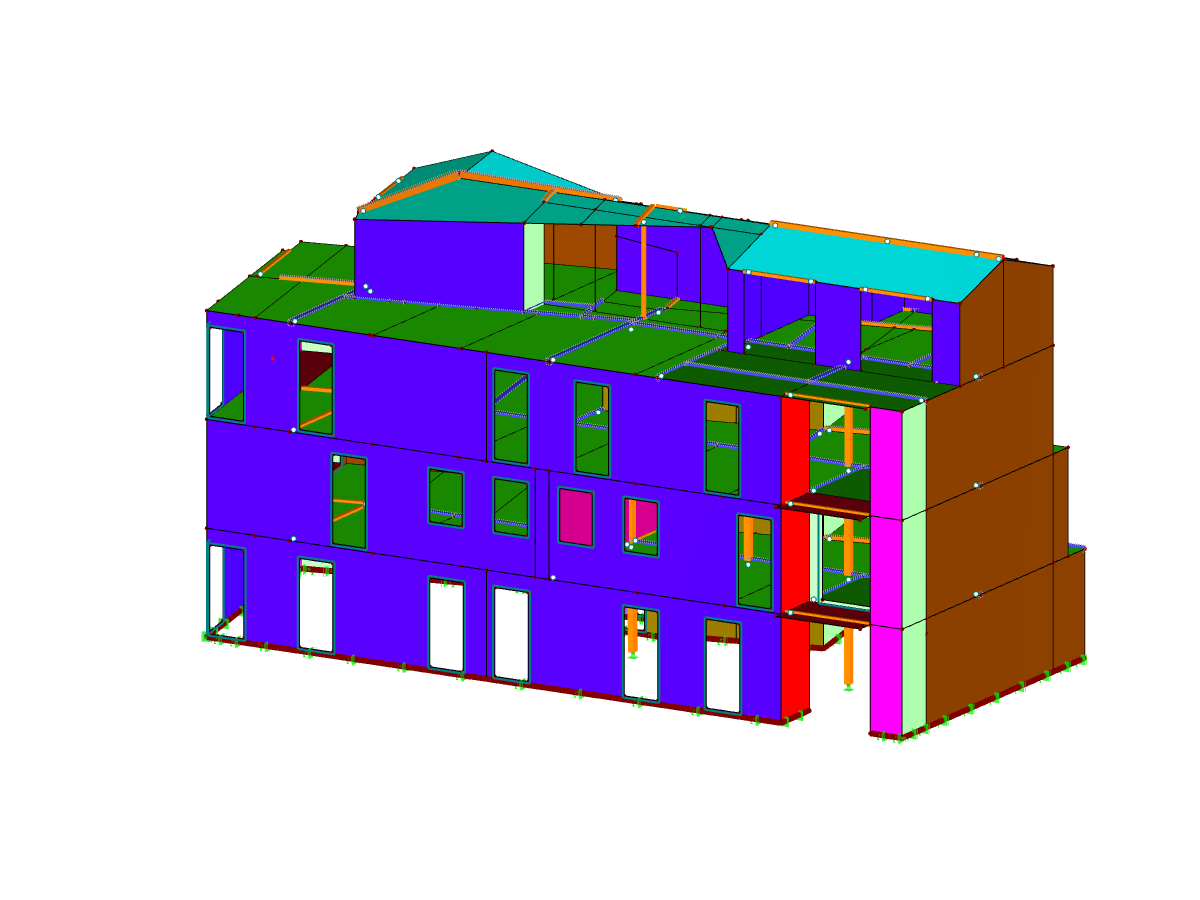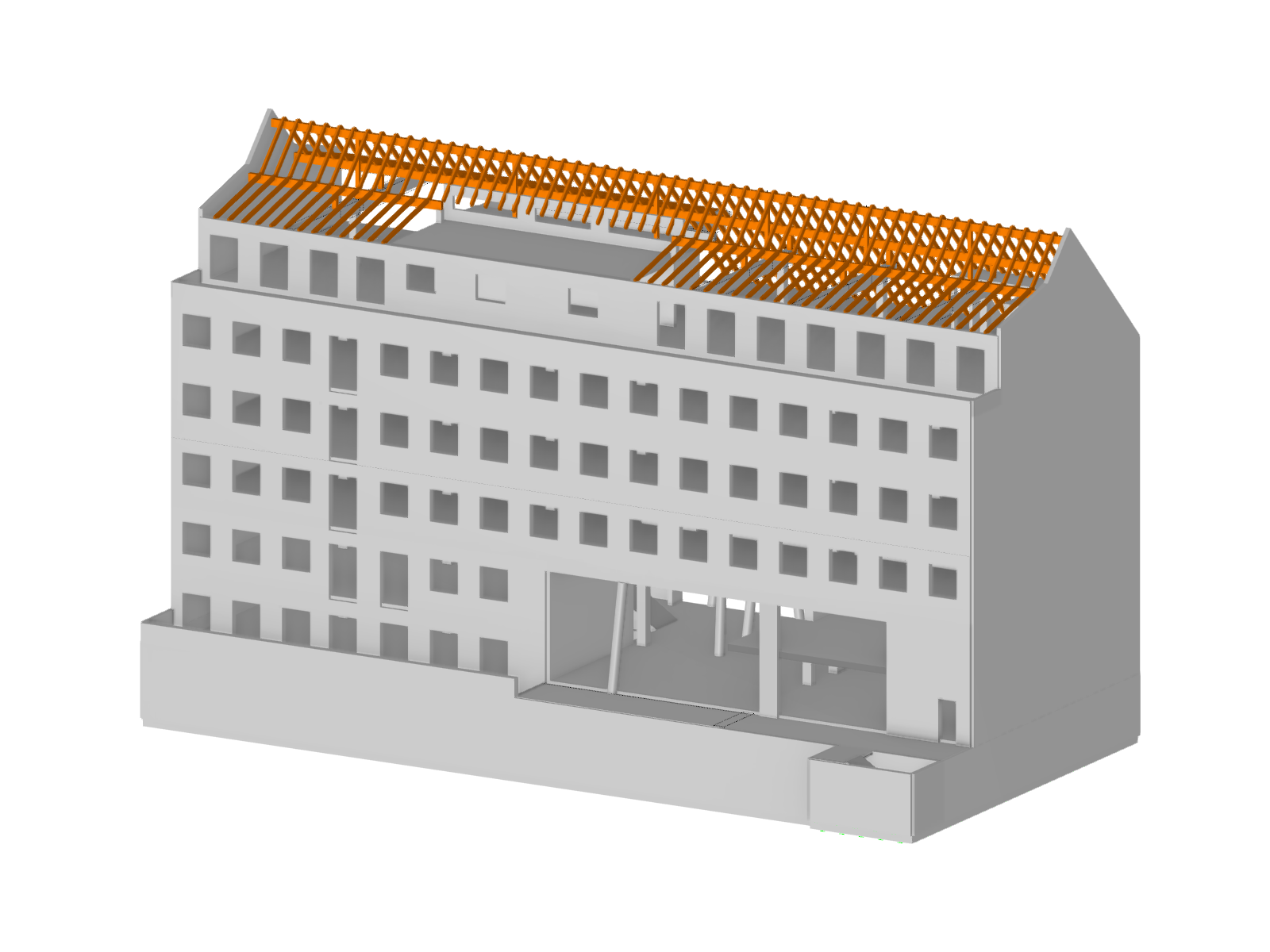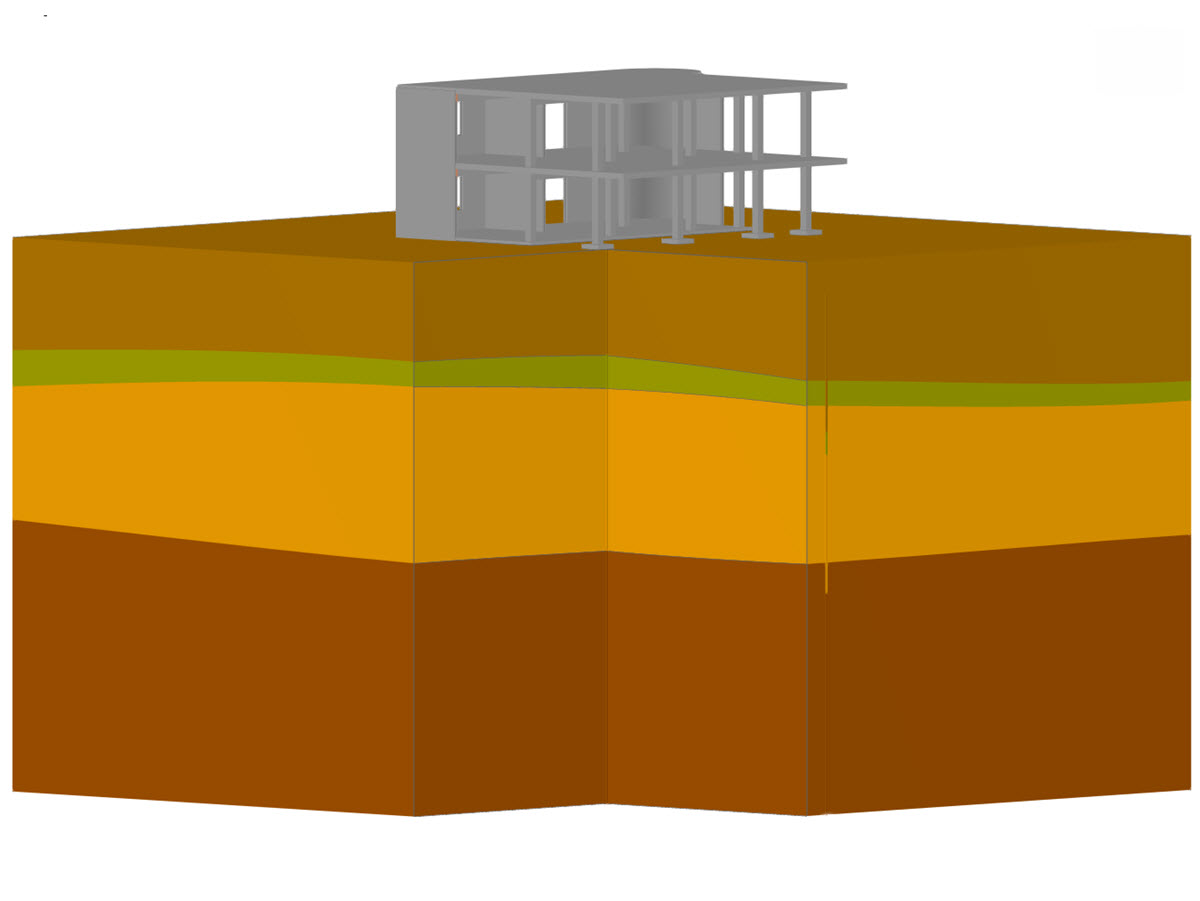A specially designed scaffold was developed for the renovation of the steeple of the St. Martinus parish in Kerpen. The model shows a modular scaffold construction, polygonal as a 16-sided structure from approx. +40 m to +60 m and as an 8-sided structure from +60 m to +70 m. The assembly with almost no pressure anchoring and the plane-based cladding that takes into account the wind loads is remarkable. The 3D model also visualizes the structural design of the engineering office Ingenieurbüro Klimpel from Bochum.
Part of a project with a contract volume of approx. €850,000.
| 5 star | ||
| 4 star | ||
| 3 star | ||
| 2 star | ||
| 1 star |
Scaffold Structure for Steeple in Kerpen
| Number of Nodes | 721 |
| Number of Members | 2600 |
| Number of Load Cases | 3 |
| Number of Load Combinations | 1 |
| Total Weight | 24,774 t |
| Dimensions (Metric) | 10.225 x 10.225 x 28.100 m |
| Dimensions (Imperial) | 33.55 x 33.55 x 92.19 feet |
| Program Version | 7.04.00 |
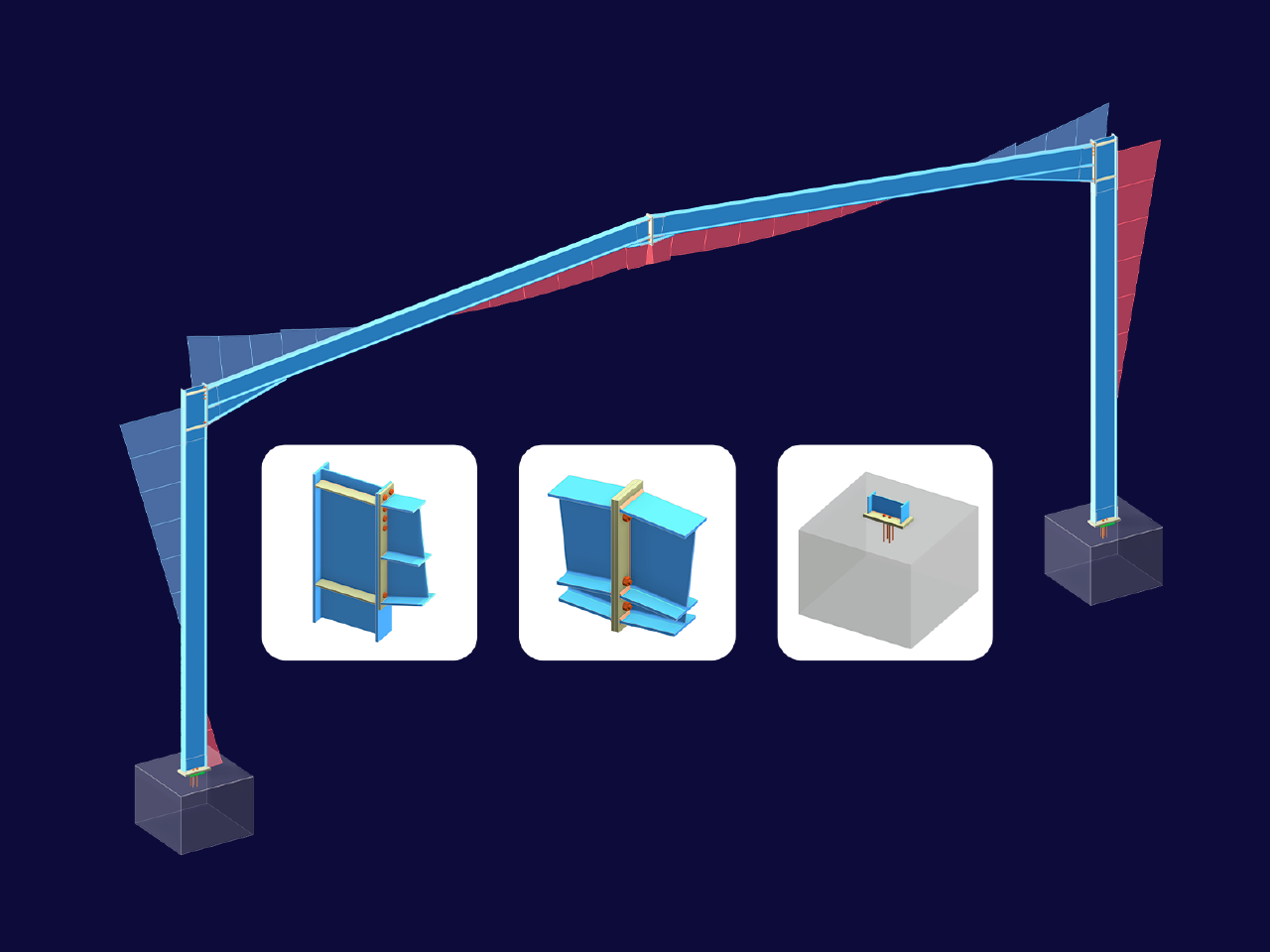
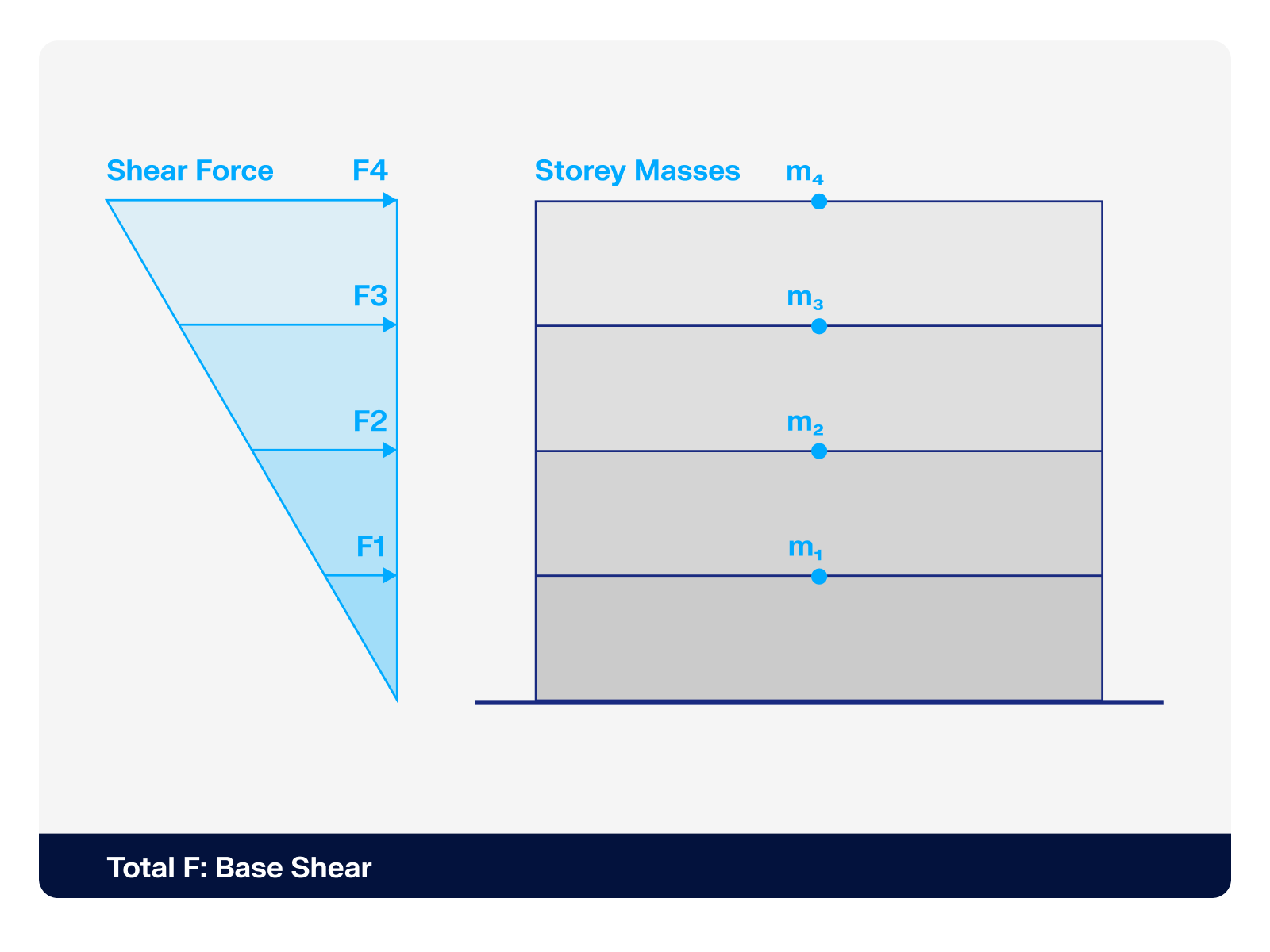.png?mw=512&hash=4a84cbc5b1eacf1afb4217e8e43c5cb50ed8d827)
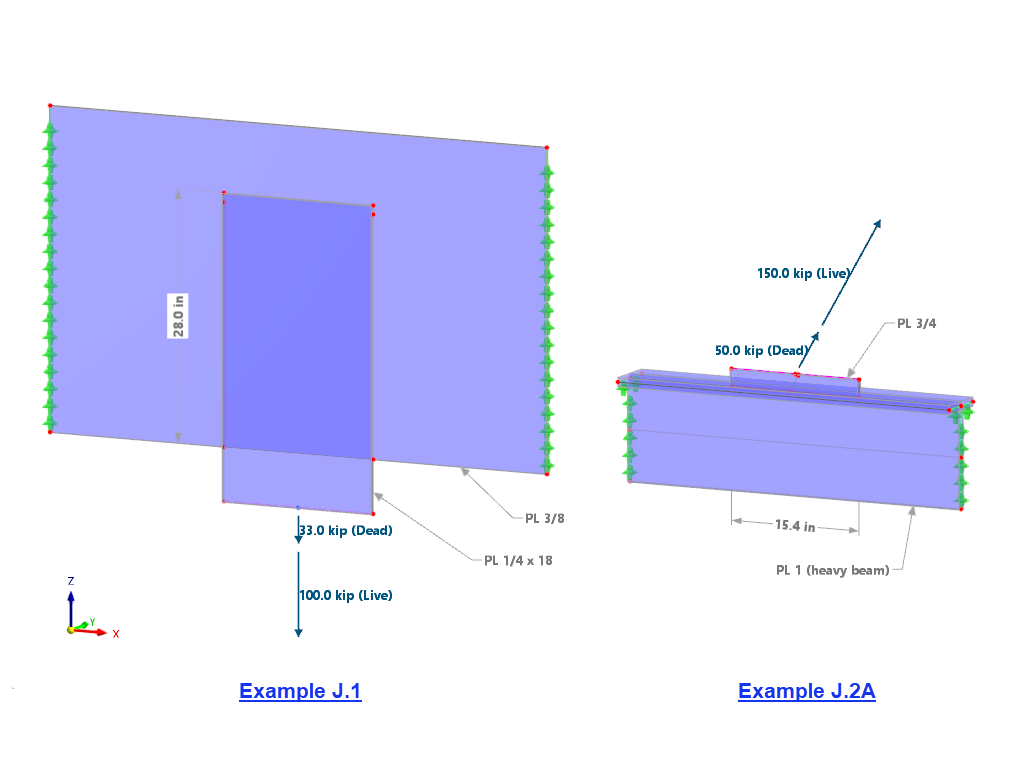
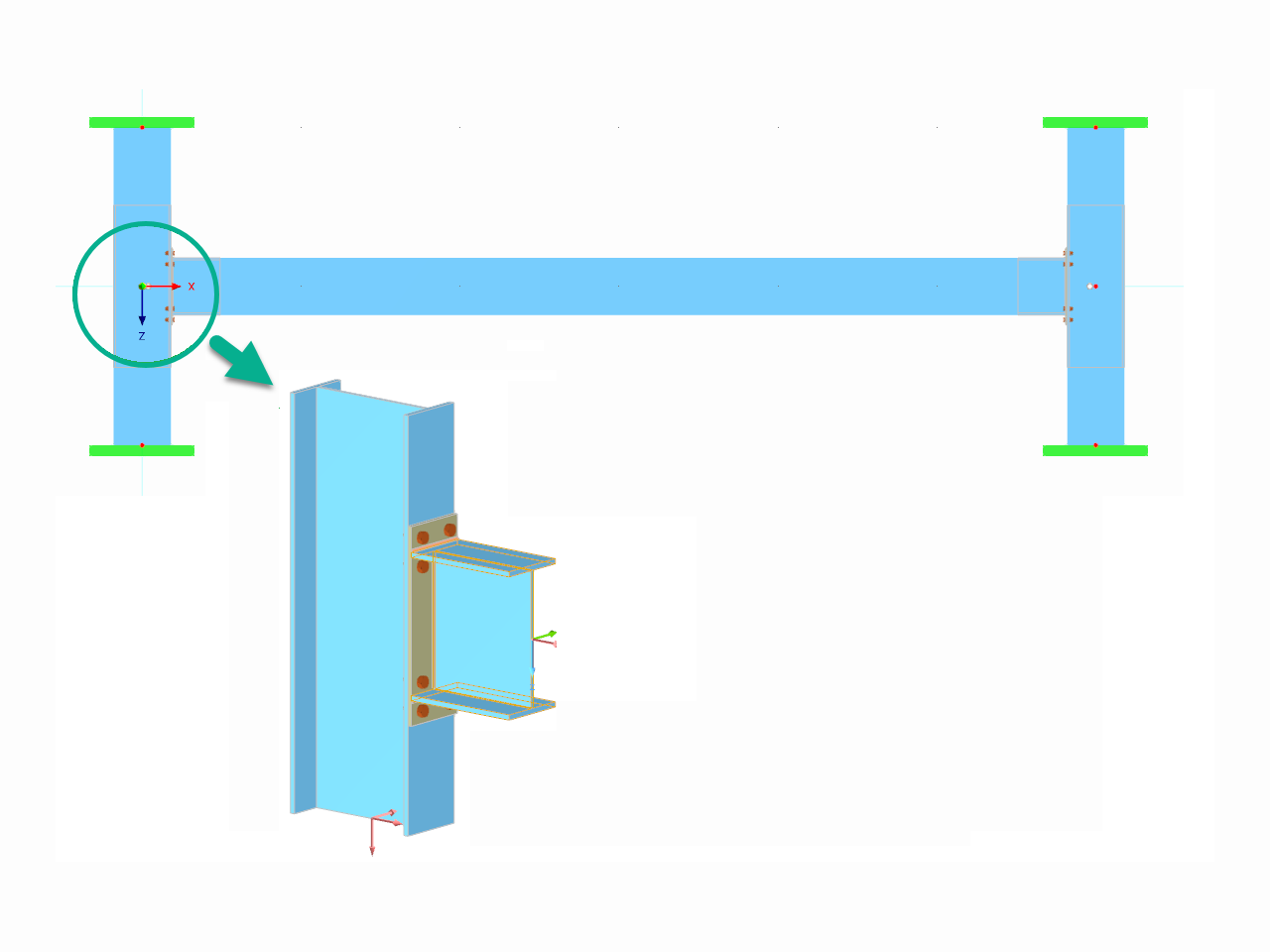

Want to automatically consider steel joint stiffness in your global RFEM model? Utilize the Steel Joints add-on!
Activate joint-structure interaction in the stiffness analysis of your steel joints. Hinges with springs are then automatically generated in the global model and included in subsequent calculations.

In the ultimate configuration of the steel joint design, you have the option to modify the limit plastic strain for welds.
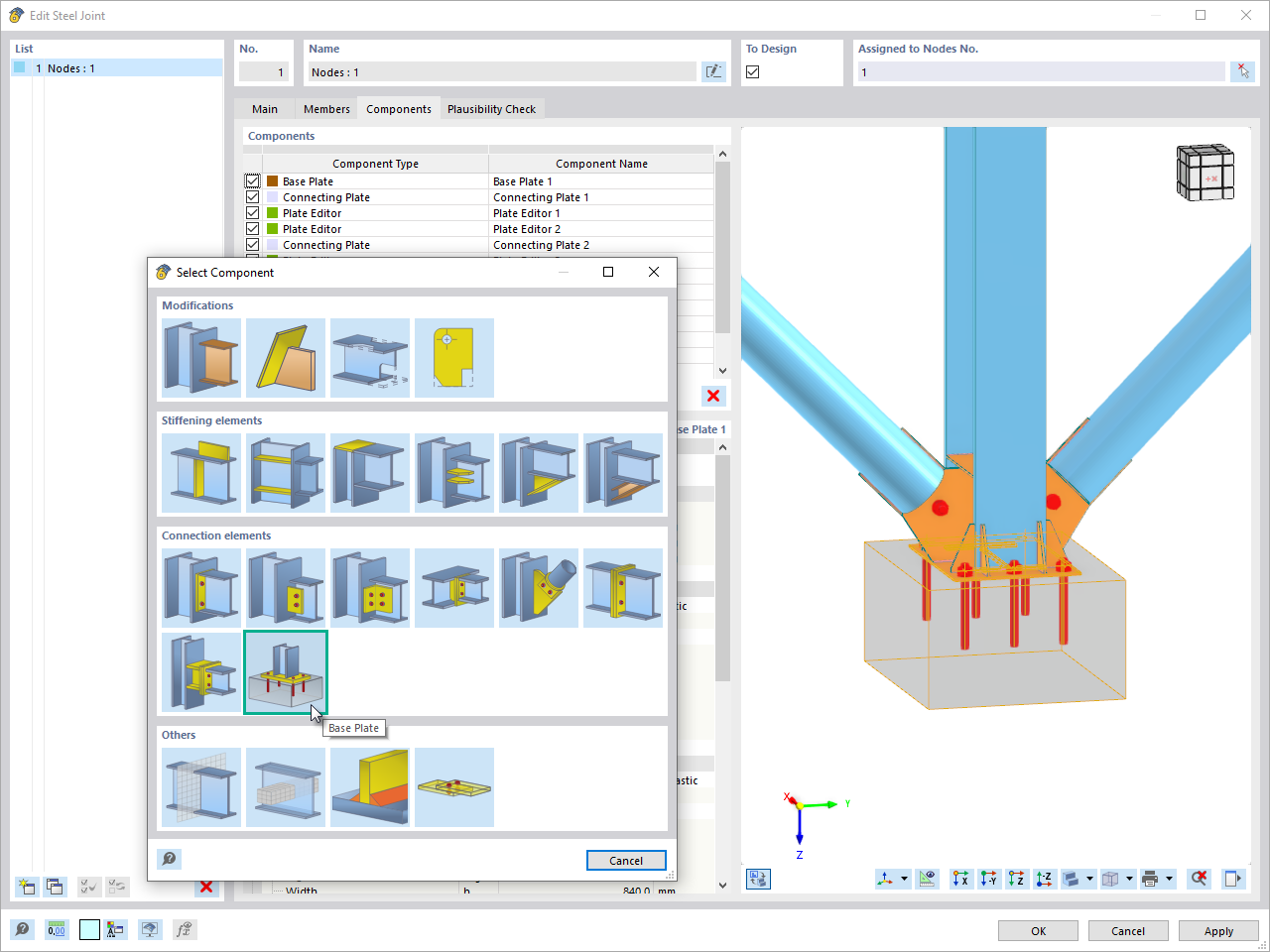
The "Base Plate" component allows you to design base plate connections with cast-in anchors. In this case, plates, welds, anchorages, and steel-concrete interaction are analyzed.
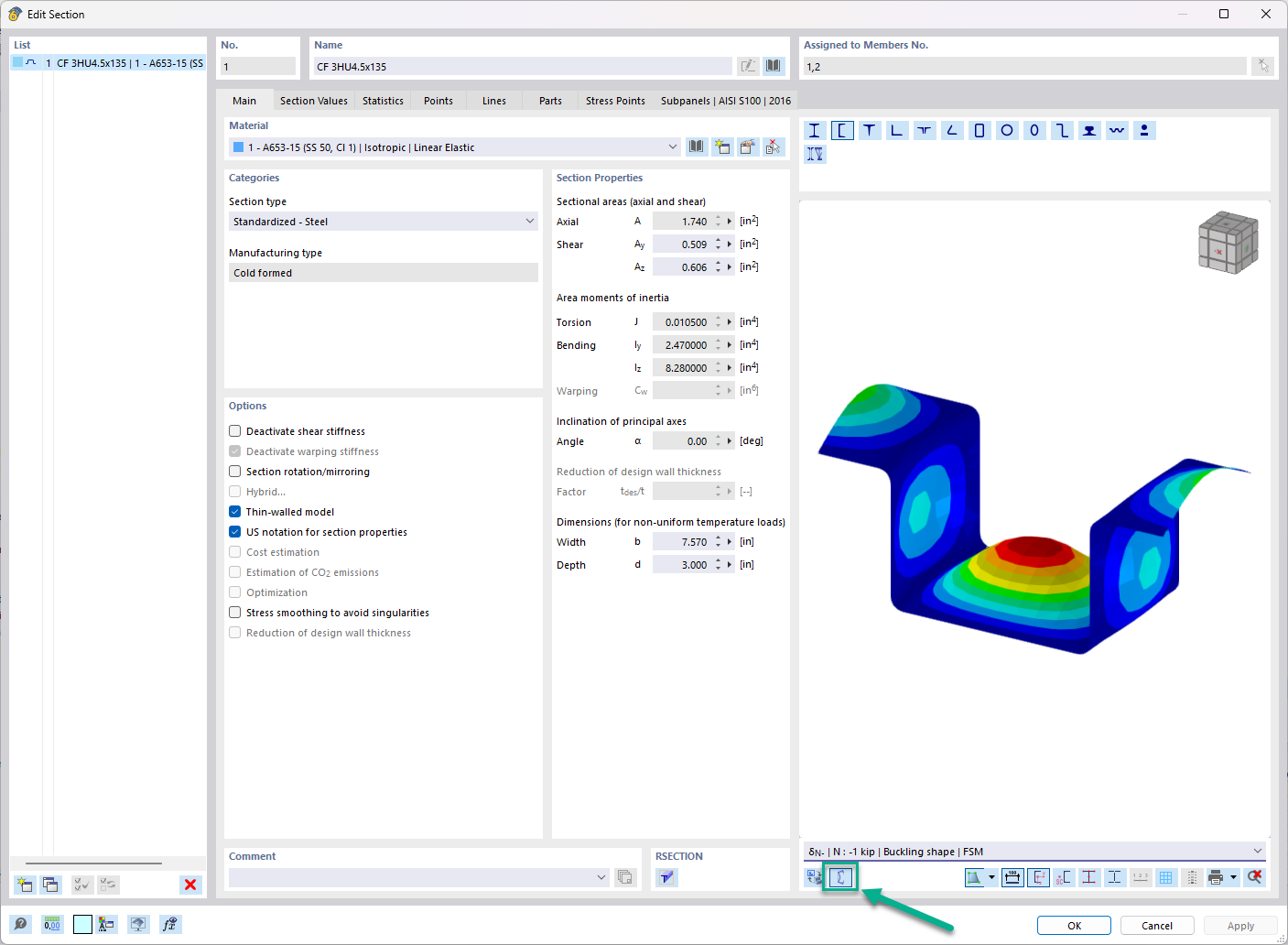
In the "Edit Section" dialog box, you can display the buckling shapes of the Finite Strip Method (FSM) as a 3D graphic.
In the Steel Joints add-on, I get high utilization ratios for preloaded bolts in the tension design. Where do these high utilization ratios come from and how can I evaluate the load-bearing reserves of the bolt?
How can treating a connection as fully rigid result in an uneconomical design?
Is it possible to consider shear panels and rotational restraints in the global calculation?
I am calculating a support that is clamped at the base, held in the X direction at the head, and can buckle in the Y direction. I have set the bar shear lengths using node carriers. In the verification, the buckling length values for the calculation are the same, L_(cr,z) = L_(cr,y) = 2.41 m. What am I doing wrong?

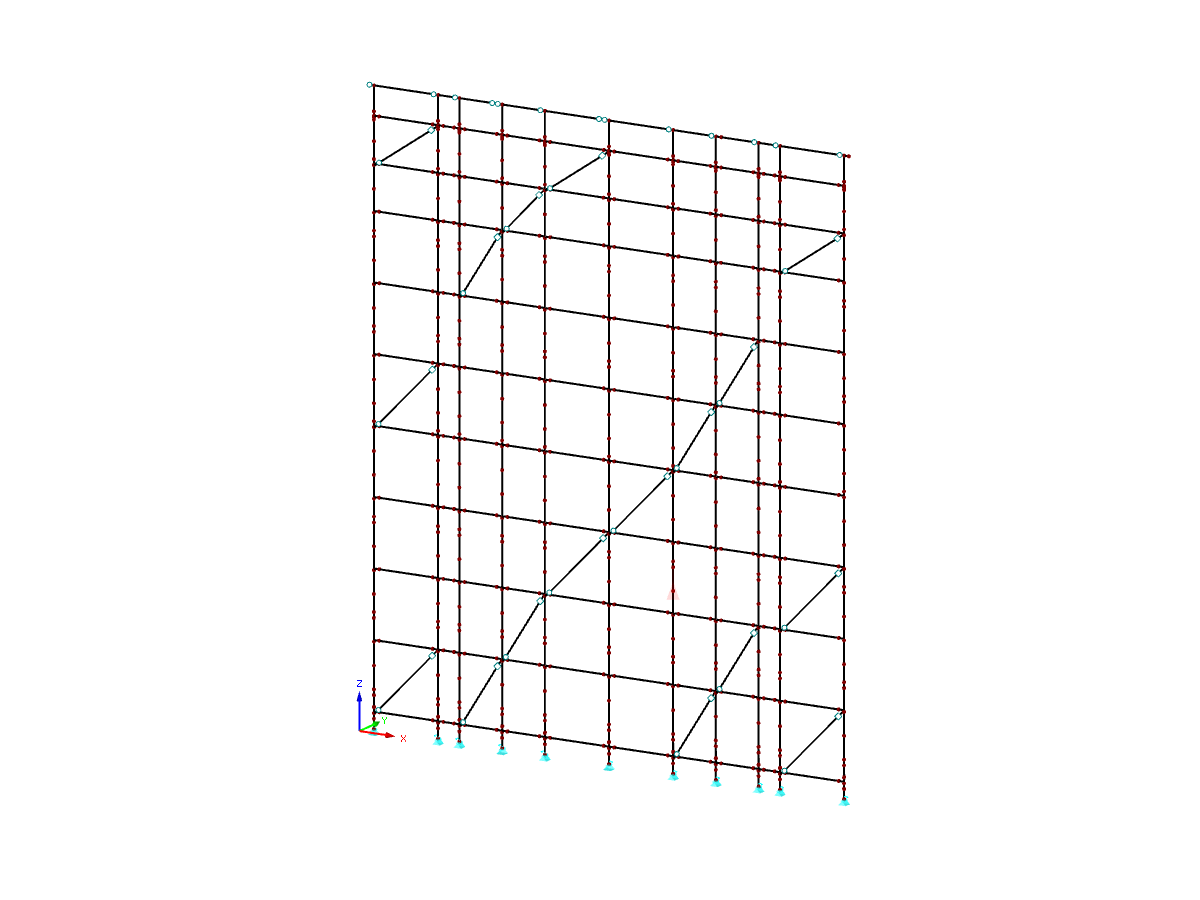














.png?mw=350&hash=c6c25b135ffd26af9cd48d77813d2ba5853f936c)



























_1.jpg?mw=350&hash=ab2086621f4e50c8c8fb8f3c211a22bc246e0552)






.png?mw=600&hash=49b6a289915d28aa461360f7308b092631b1446e)





