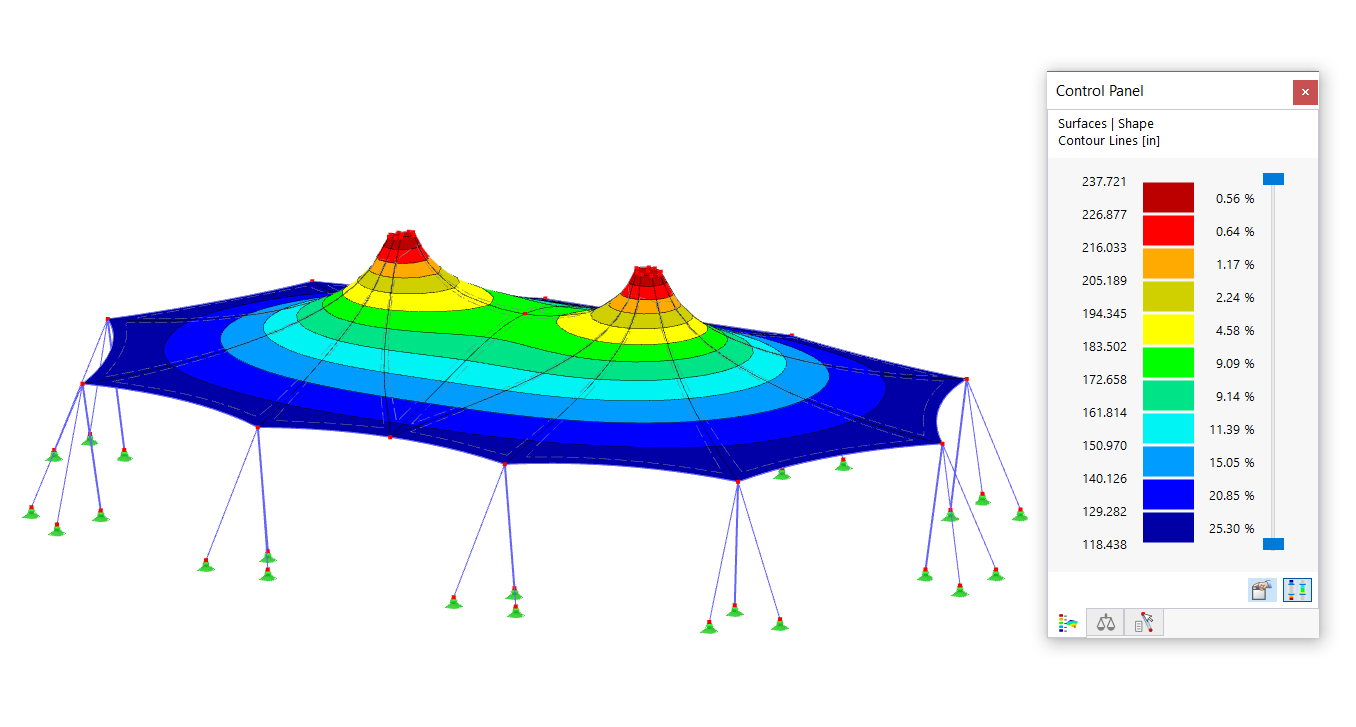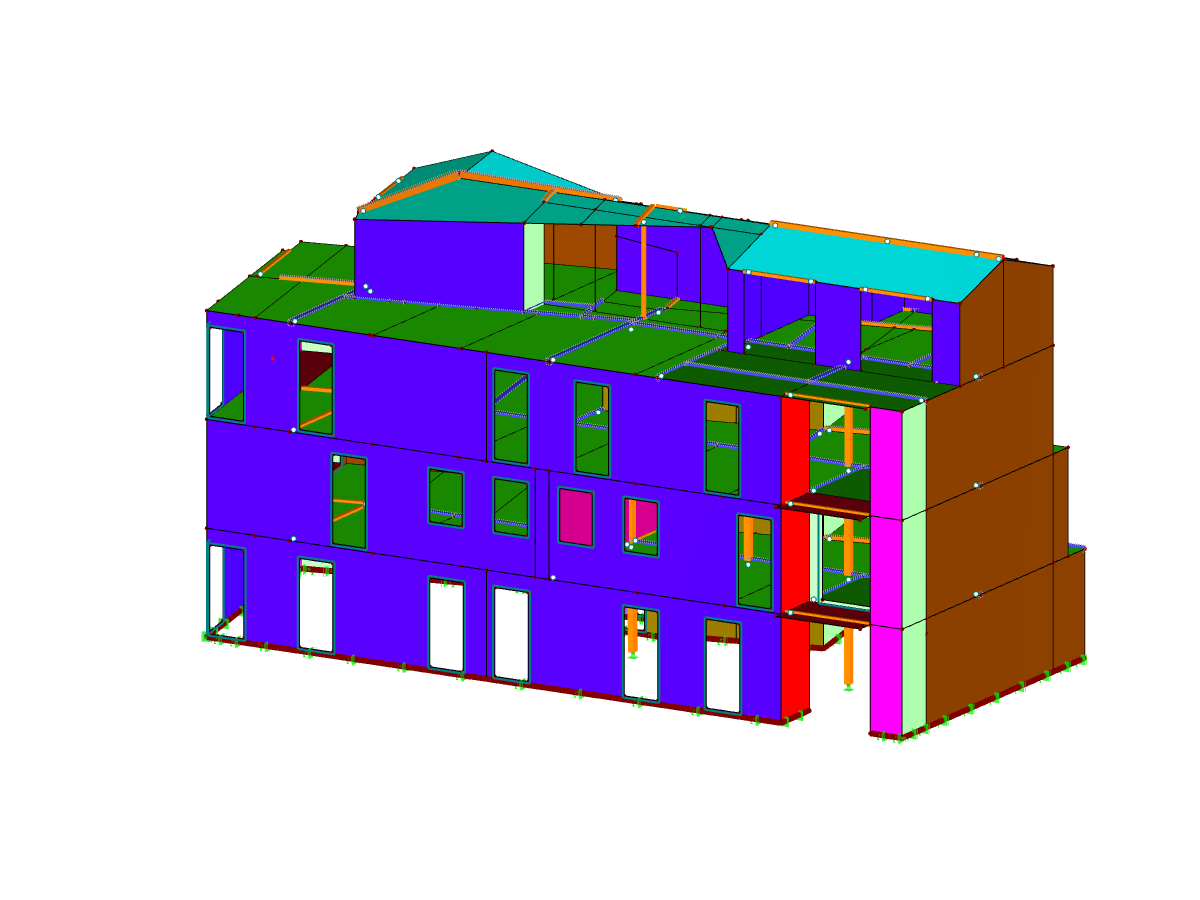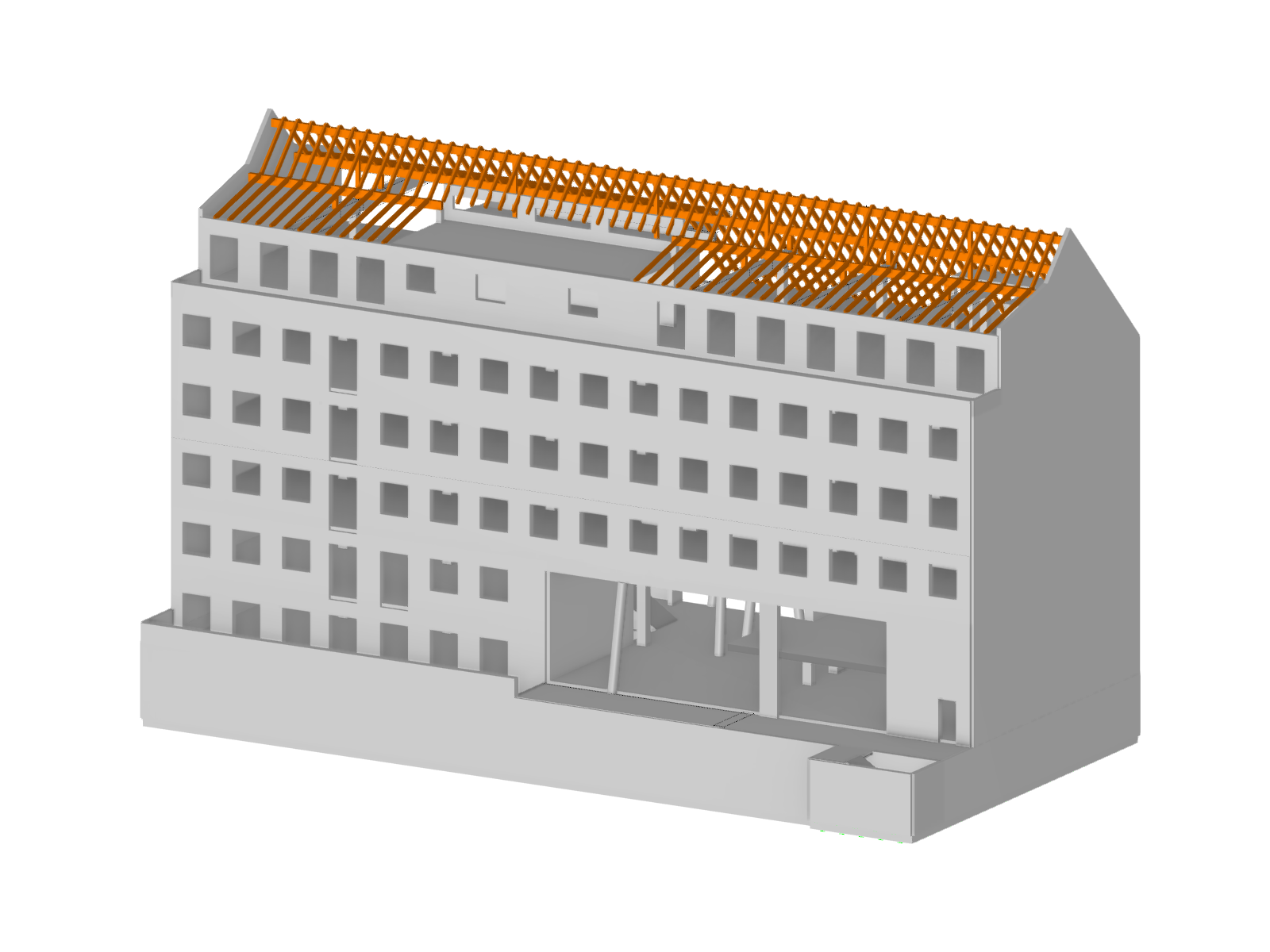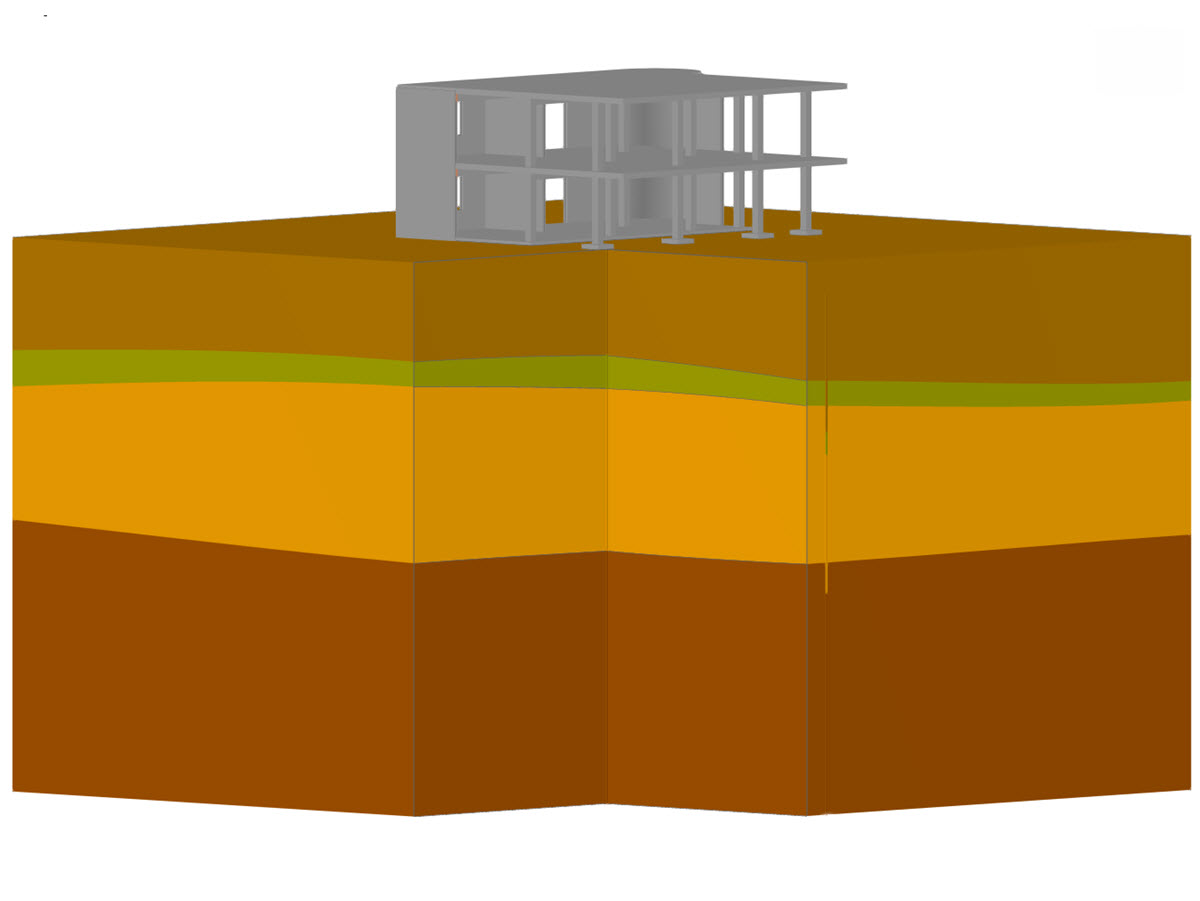| 5 star | ||
| 4 star | ||
| 3 star | ||
| 2 star | ||
| 1 star |
Truss Girders
| Number of Nodes | 7 |
| Number of Lines | 11 |
| Number of Members | 11 |
| Number of Load Cases | 2 |
| Number of Load Combinations | 2 |
| Total Weight | 0.482 tons |
| Dimensions (Metric) | 9.005 x 0.313 x 1.606 m |
| Dimensions (Imperial) | 29.54 x 1.03 x 5.27 feet |
| Program Version | 5.23.01 |
You can download this structural model to use it for training purposes or for your projects. However, we do not assume any guarantee or liability for the accuracy or completeness of the model.
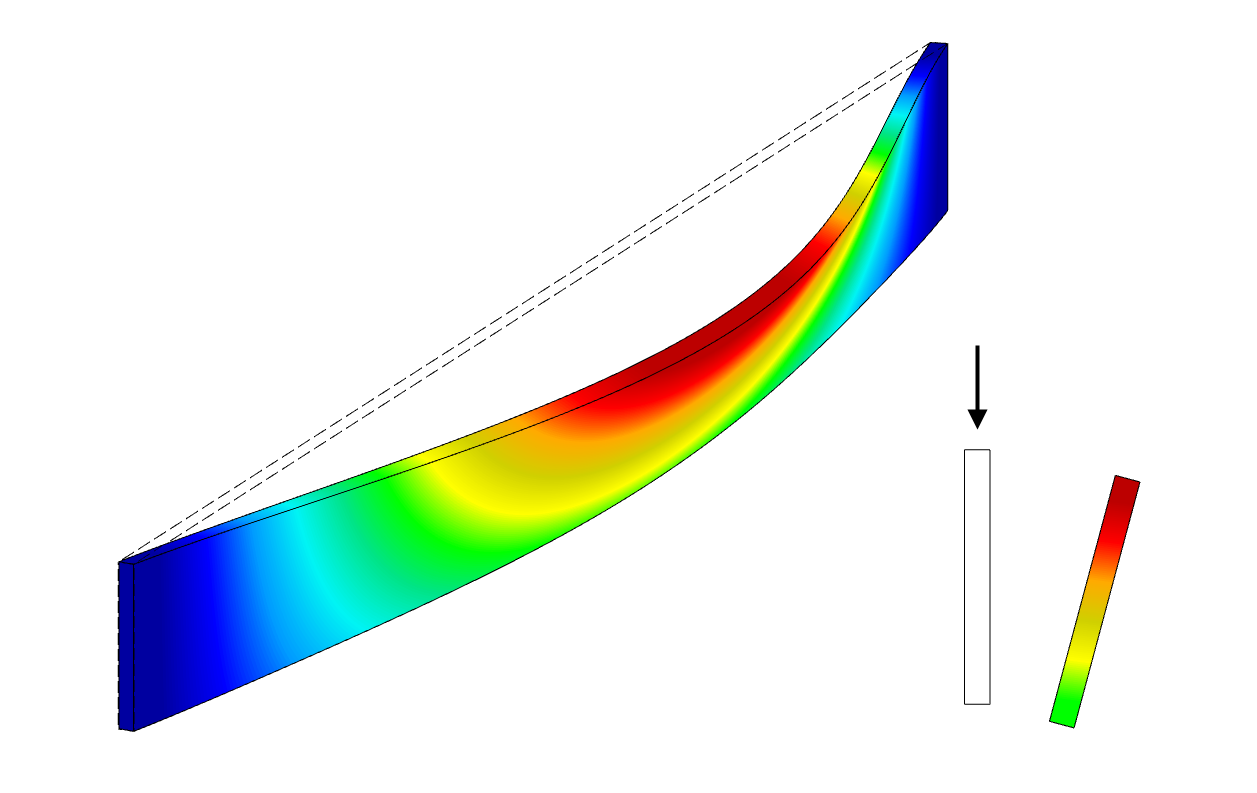

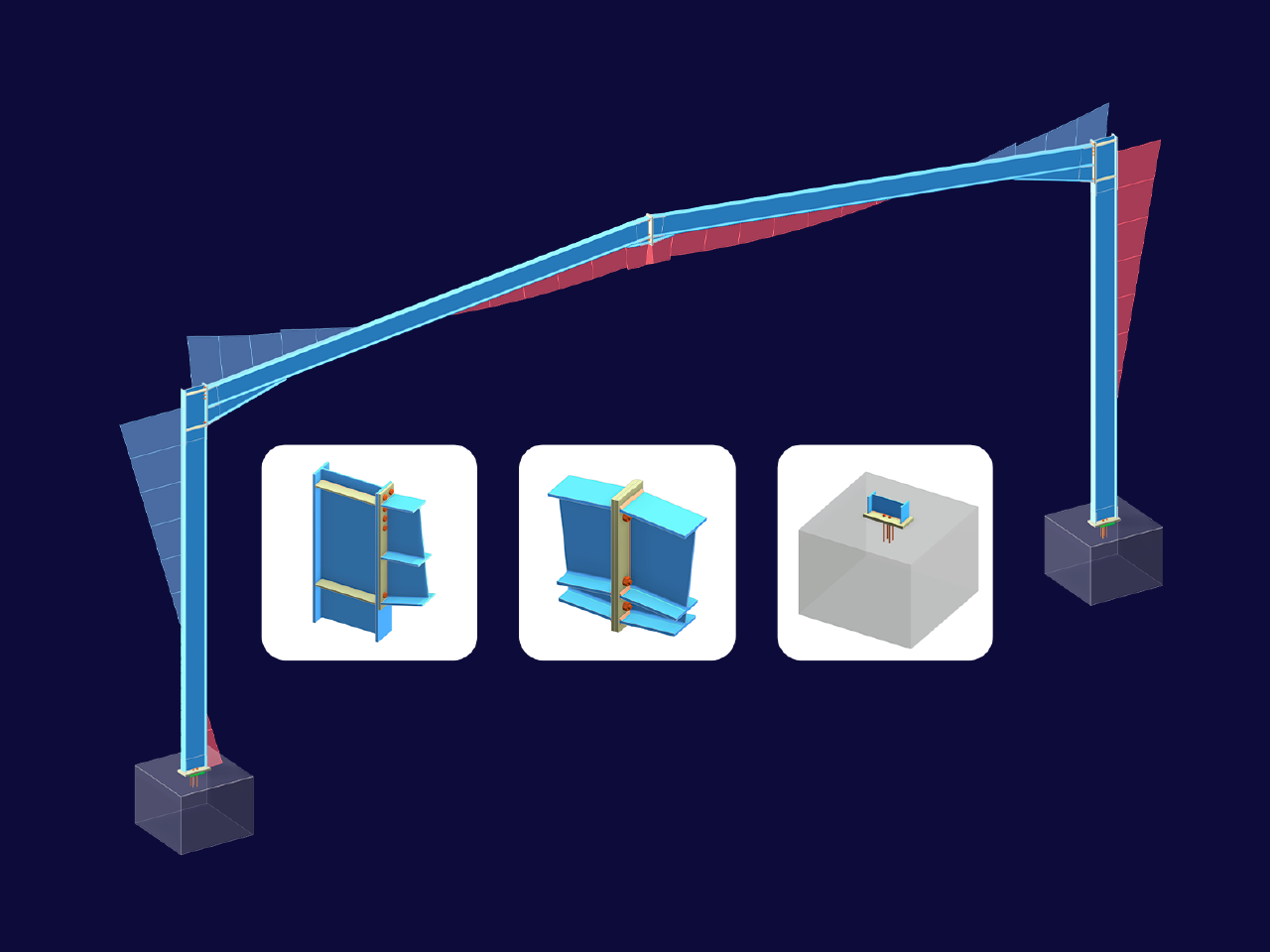
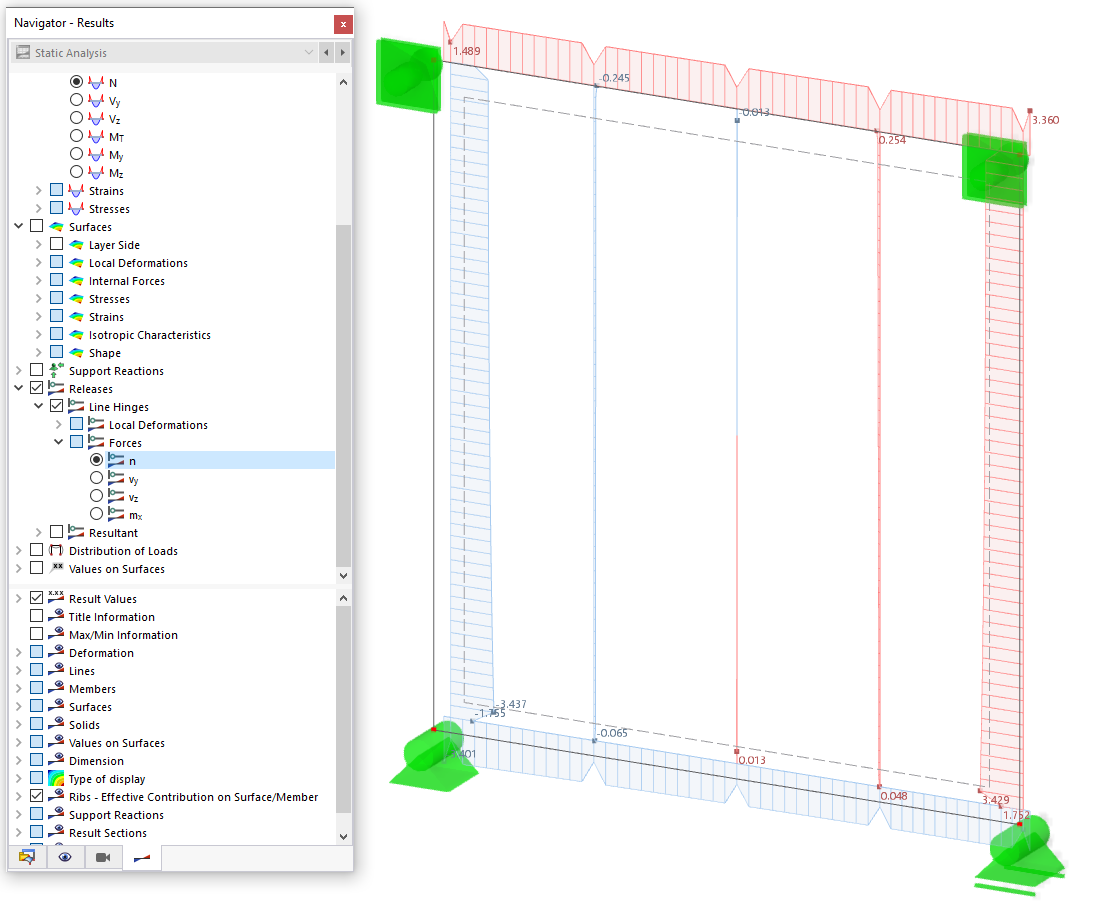

In the RF-LAMINATE add-on module for RFEM, the design of torsional shear stresses in the superposition of net and gross cross-section values is possible. The design is performed separately in the x- and y-directions. The loads on the intersection points of cross-laminated timber panels are checked.

At first, the governing joint designs are arranged in groups and displayed with the basic geometry of the joint in the first result window. In the other result windows, you can see all fundamental design details.
Dimensions, material properties, and welds important for the connection construction are displayed immediately and can be printed directly. Similarly, export to DXF-file is enabled. The connections can be visualized in the RF-/JOINTS Timber - Timber to Timber module as well as in RFEM/RSTAB.
All graphics can be included in the RFEM/RSTAB printout report or printed directly. Due to the scaled output, an optimal visual check is possible as early as in the design phase.

The following design results are displayed:
- Check of minimum spacing
- Load-carrying capacity of each screw
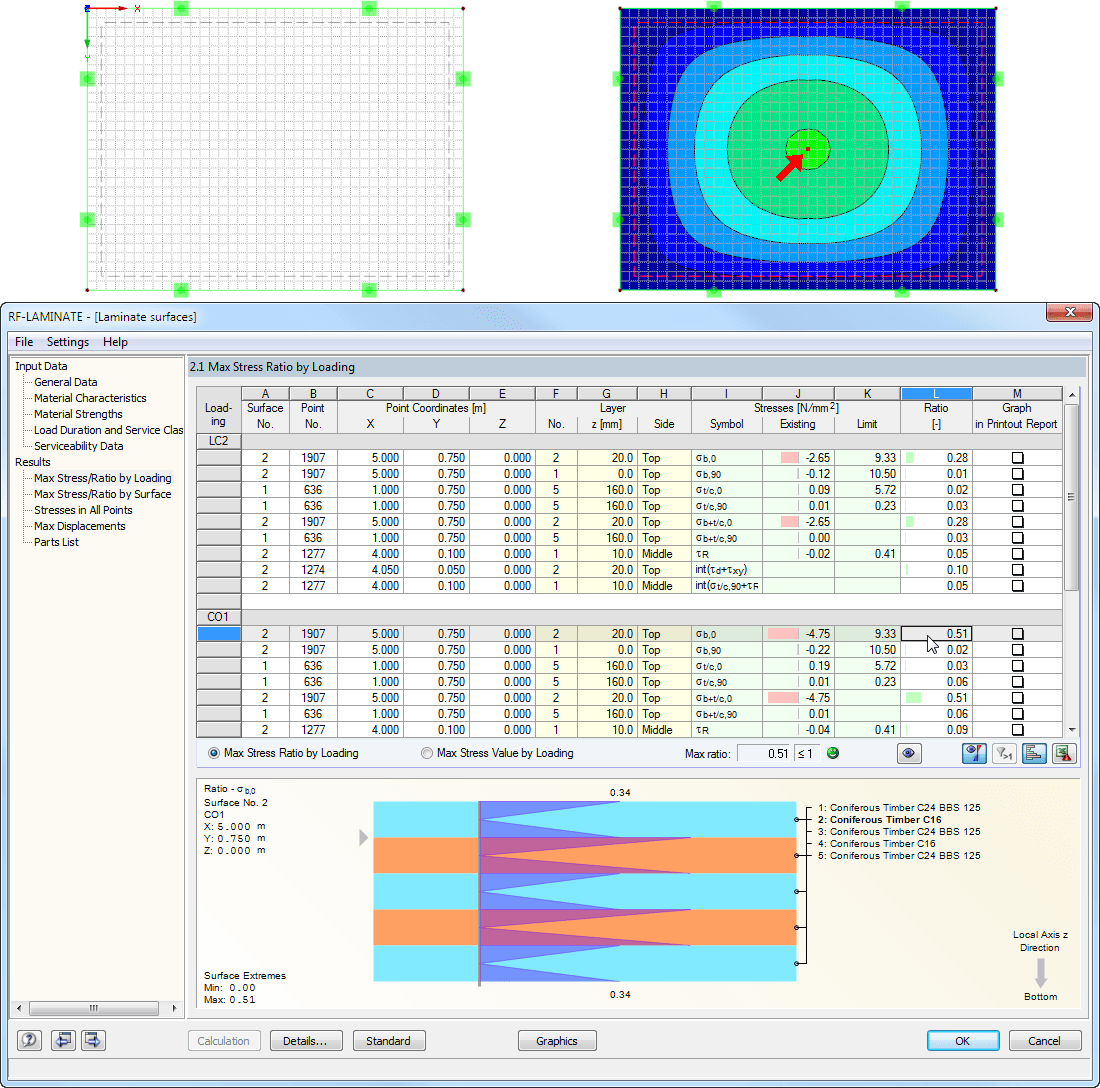
After the calculation, the maximum stresses, stress ratios, and displacements are displayed by load case, surface, or grid points. The design ratio can be related to any kind of stress type. The current location is highlighted by color in the RFEM model.
In addition to the result evaluation in tables, it is possible to display the stresses and stress ratios graphically in the RFEM work window. For this, you can adjust the colors and values assigned in the panel.
In the Steel Joints add-on, I get high utilization ratios for preloaded bolts in the tension design. Where do these high utilization ratios come from and how can I evaluate the load-bearing reserves of the bolt?
How can treating a connection as fully rigid result in an uneconomical design?
Is it possible to consider shear panels and rotational restraints in the global calculation?
Do I need to add a line hinge/line release for the CLT wall-to-floor connection in the Building Model add-on?

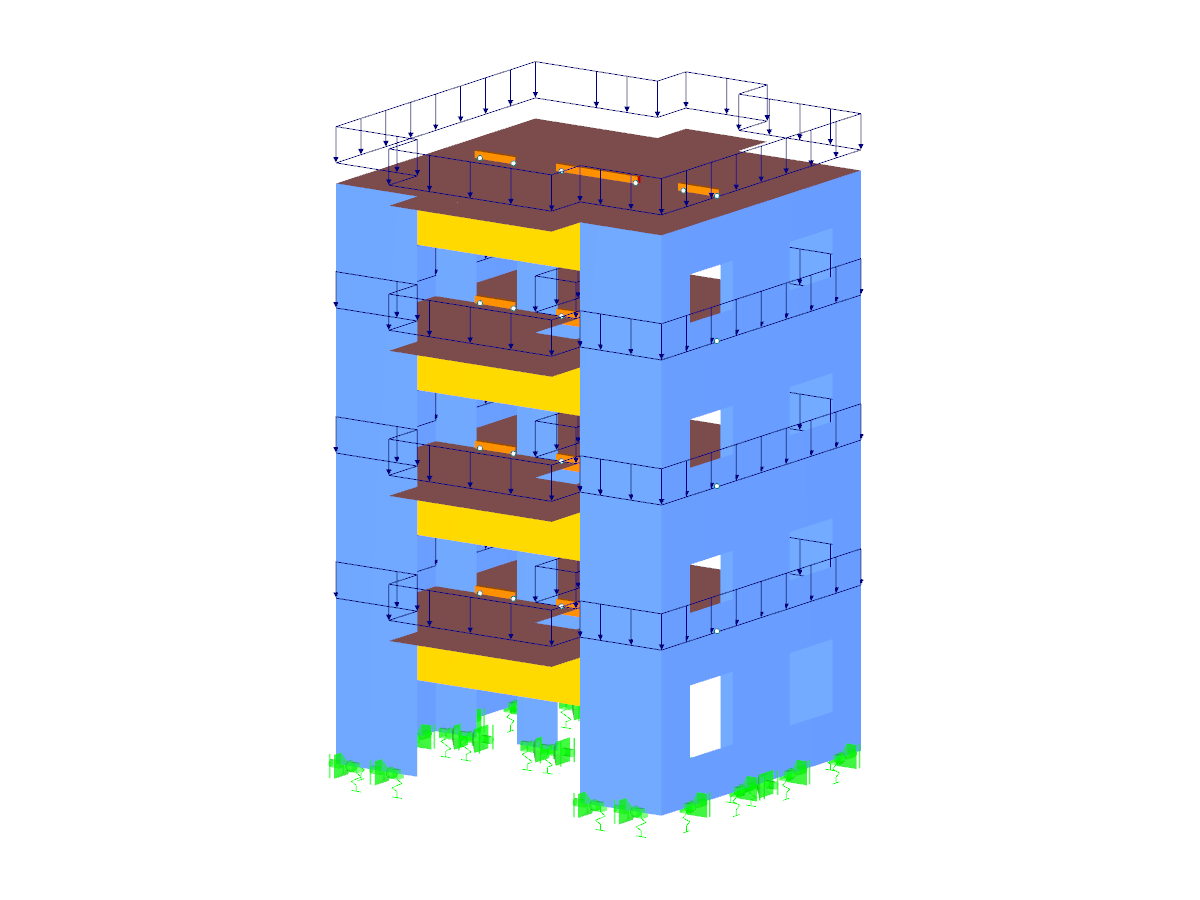
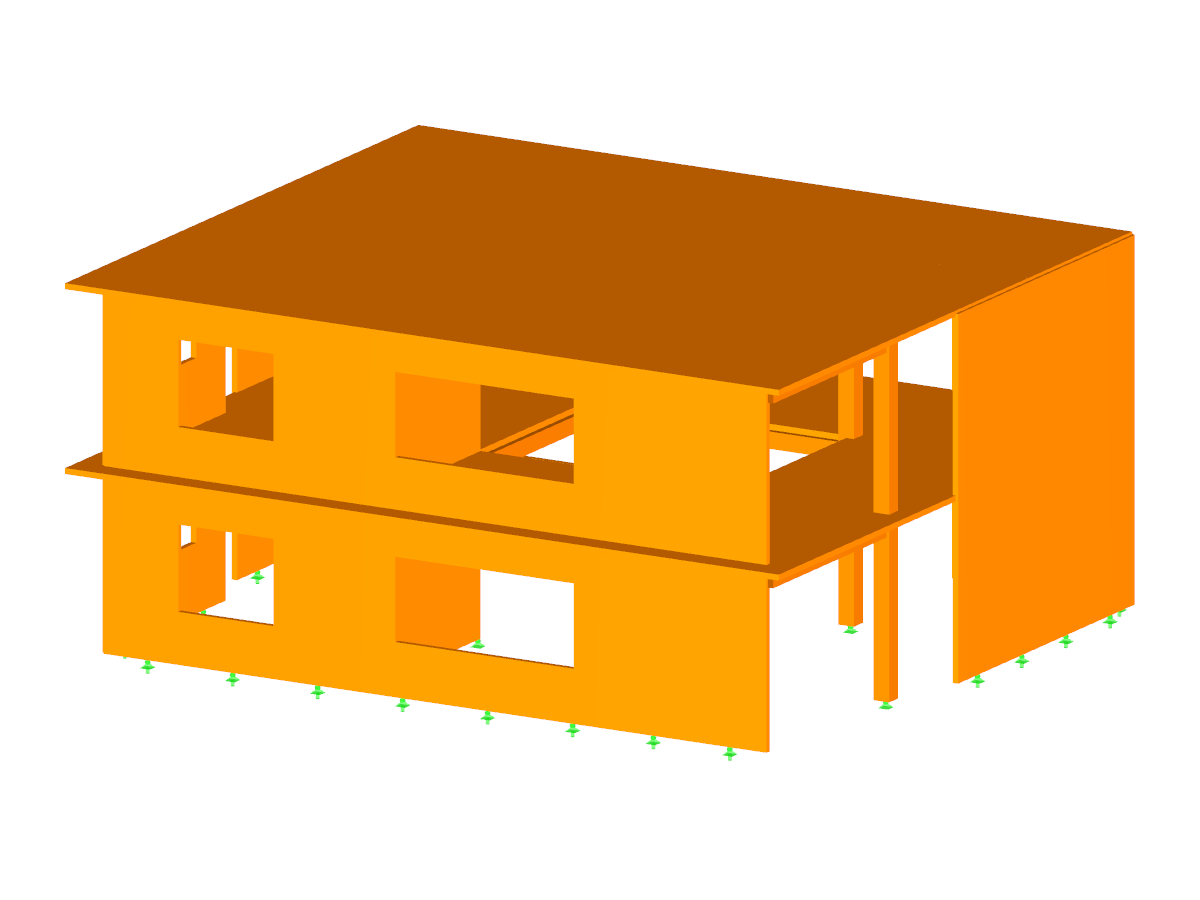
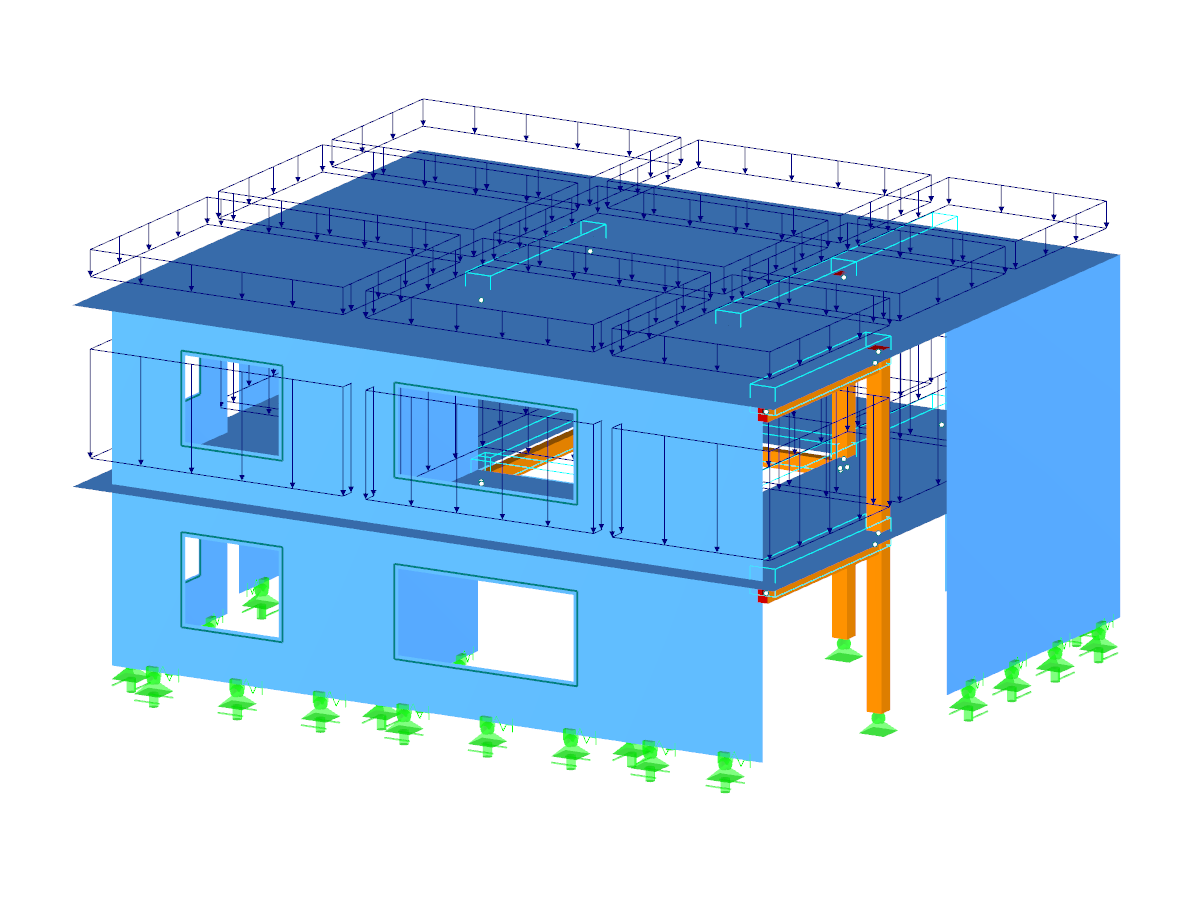
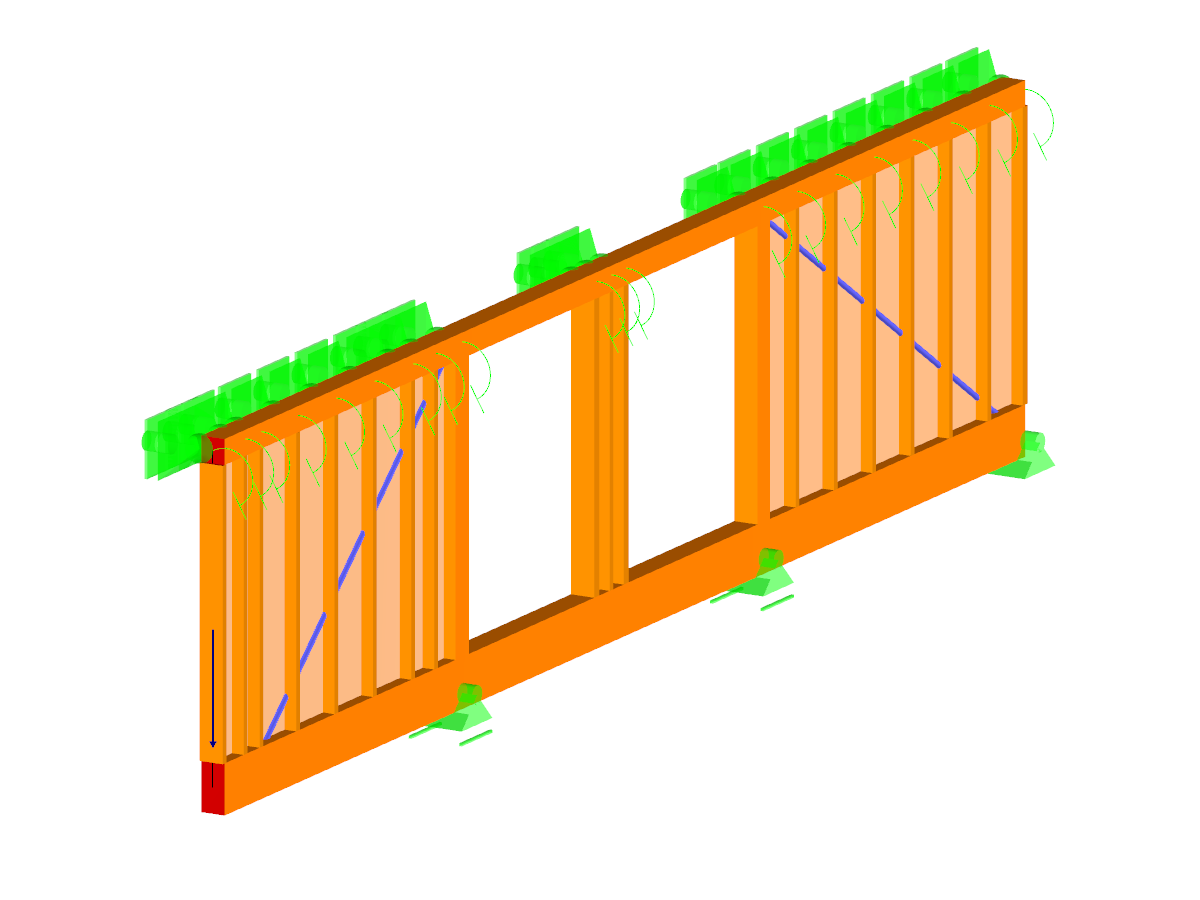













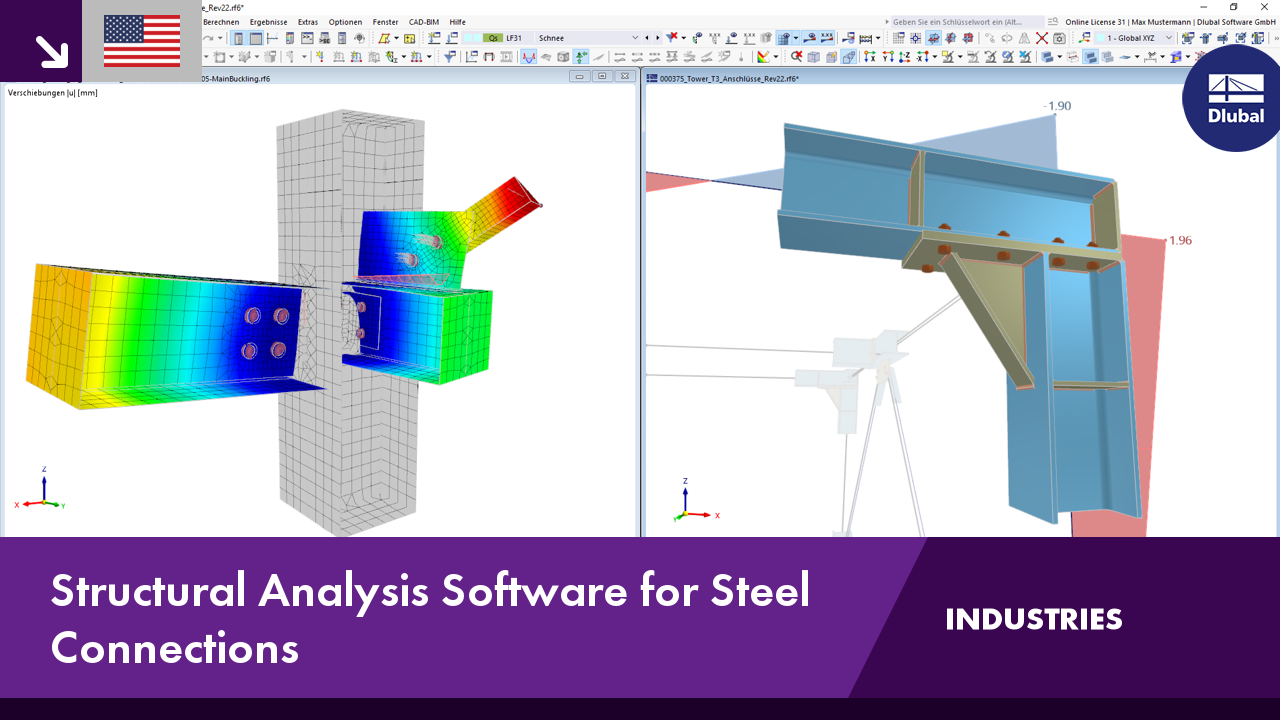.png?mw=350&hash=c6c25b135ffd26af9cd48d77813d2ba5853f936c)





























_1.jpg?mw=350&hash=ab2086621f4e50c8c8fb8f3c211a22bc246e0552)





.png?mw=600&hash=49b6a289915d28aa461360f7308b092631b1446e)





