This model shows the design and calculation of a CLT building as applied in a webinar. Advanced tools, such as RFEM, RF-LAMINATE, RF-STABILITY, and RF-IMP, have been integrated to evaluate the behavior of CLT structures. The model offers a practical approach in accordance with Eurocode 5 and facilitates the analysis of cross-laminated timber structures. It is a teaching tool for professionals and other interested parties in innovations in the construction industry.
Model Used in
- RFEM 6 | Dynamic Analysis and Seismic Design According to EC 8
- BIM World PARIS 2021
- RFEM 6 | Dynamic Analysis and Seismic Design According to EC 8
- RSECTION | Students | Introduction to Strength of Materials
- Structural Engineering 2022 - 26th Conference of Structural Engineers
- RSECTION | For Students | Introduction to Strength of Materials
- STEEL BRIDGES 2024
- WIK‑Leipzig HTWK 2024
- Structural Engineering 2021 - 25th Conference of Structural Engineers
- SAIE 2020 | The construction fair
- RFEM | Timber Design - Basic
- RFEM | Timber Basics
- RFEM | Structural dynamics and earthquake design according to EC 8
- RFEM | Structural dynamics and earthquake design according to EC 8
- RFEM | Structural Dynamics and Seismic Design According to EC 8
- RFEM | Dynamics | USA
- RFEM | Structural Dynamics and Seismic Design According to EC 8
- RFEM 6 for Students | Introduction to Strength of Materials | Apr 26, 2023
Overall
This page has 0 user ratings.
| 5 star | ||
| 4 star | ||
| 3 star | ||
| 2 star | ||
| 1 star |
Cross-Laminated Timber (CLT) Building
| Number of Nodes | 234 |
| Number of Lines | 358 |
| Number of Members | 26 |
| Number of Surfaces | 52 |
| Number of Load Cases | 6 |
| Number of Load Combinations | 2 |
| Number of Result Combinations | 135 |
| Total Weight | 37,706 t |
| Dimensions (Metric) | 9.000 x 8.000 x 12.000 m |
| Dimensions (Imperial) | 29.53 x 26.25 x 39.37 feet |
| Program Version | 5.18.01 |
You can download this structural model to use it for training purposes or for your projects. However, we do not assume any guarantee or liability for the accuracy or completeness of the model.
Related Models
Recommended Products for You

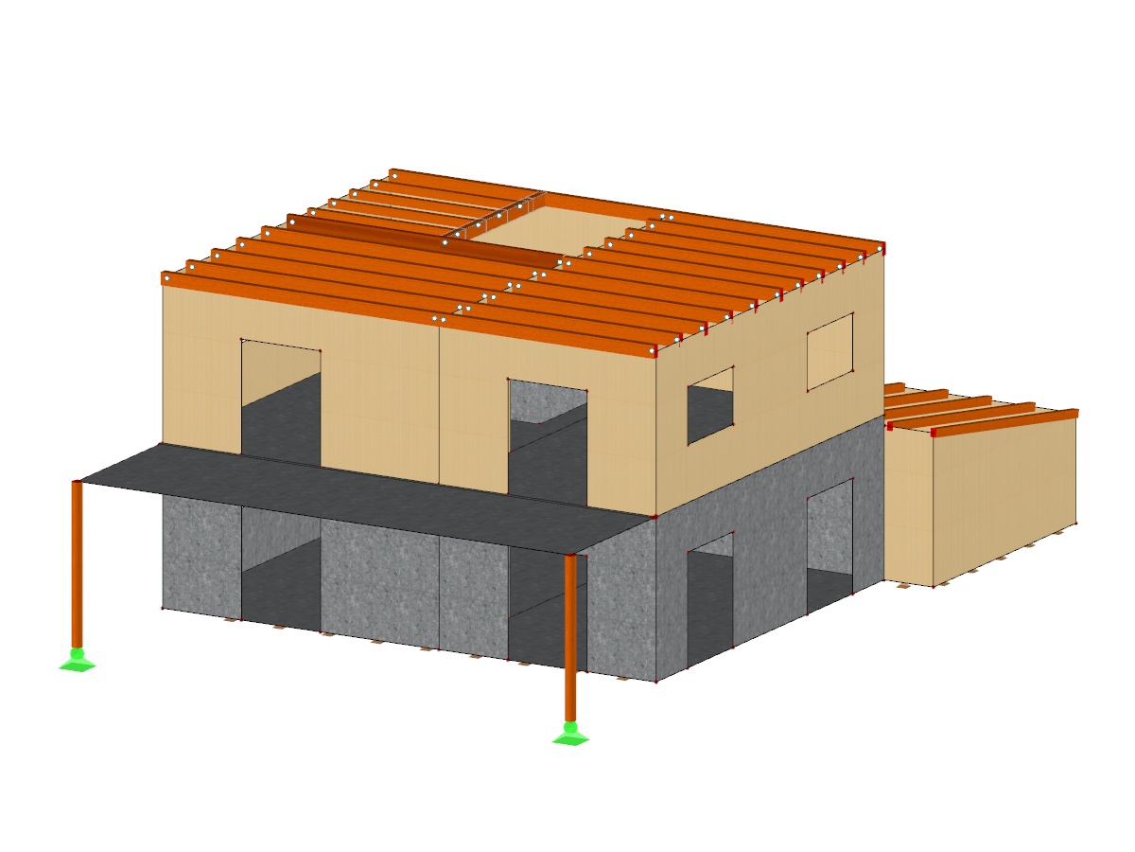
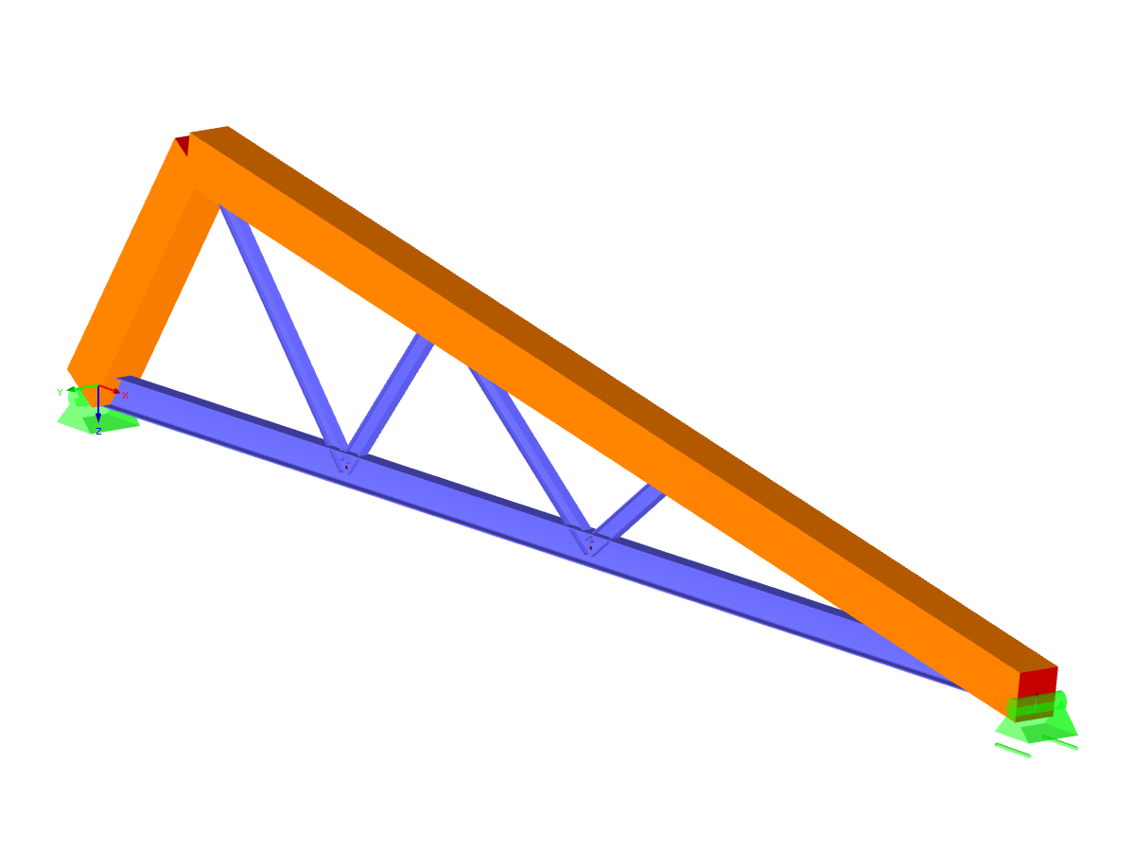



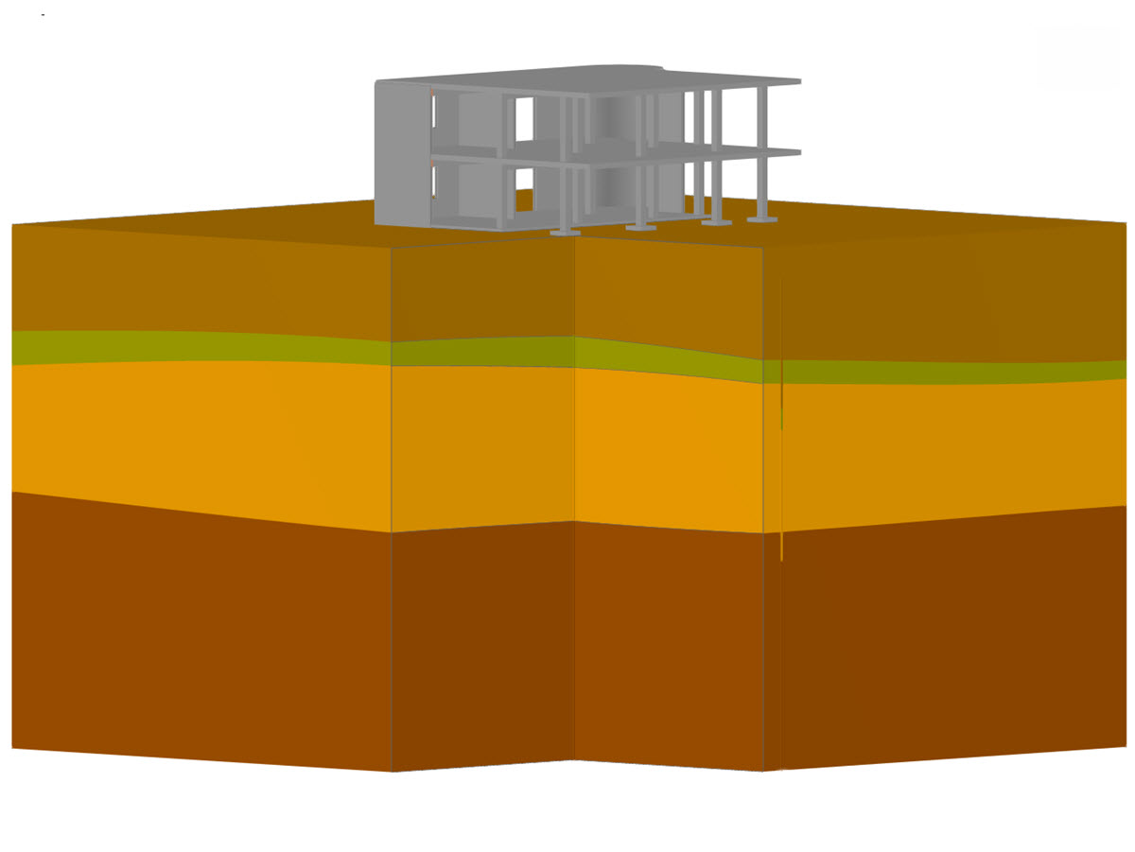

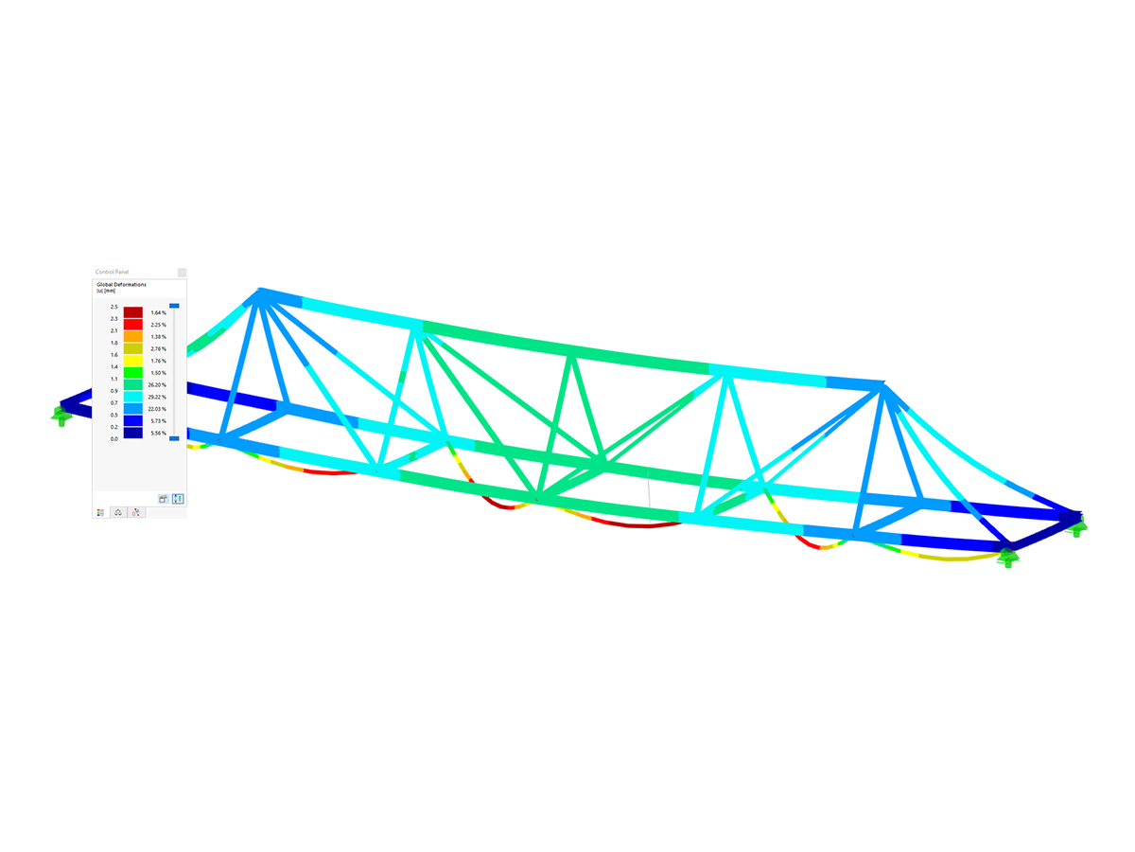


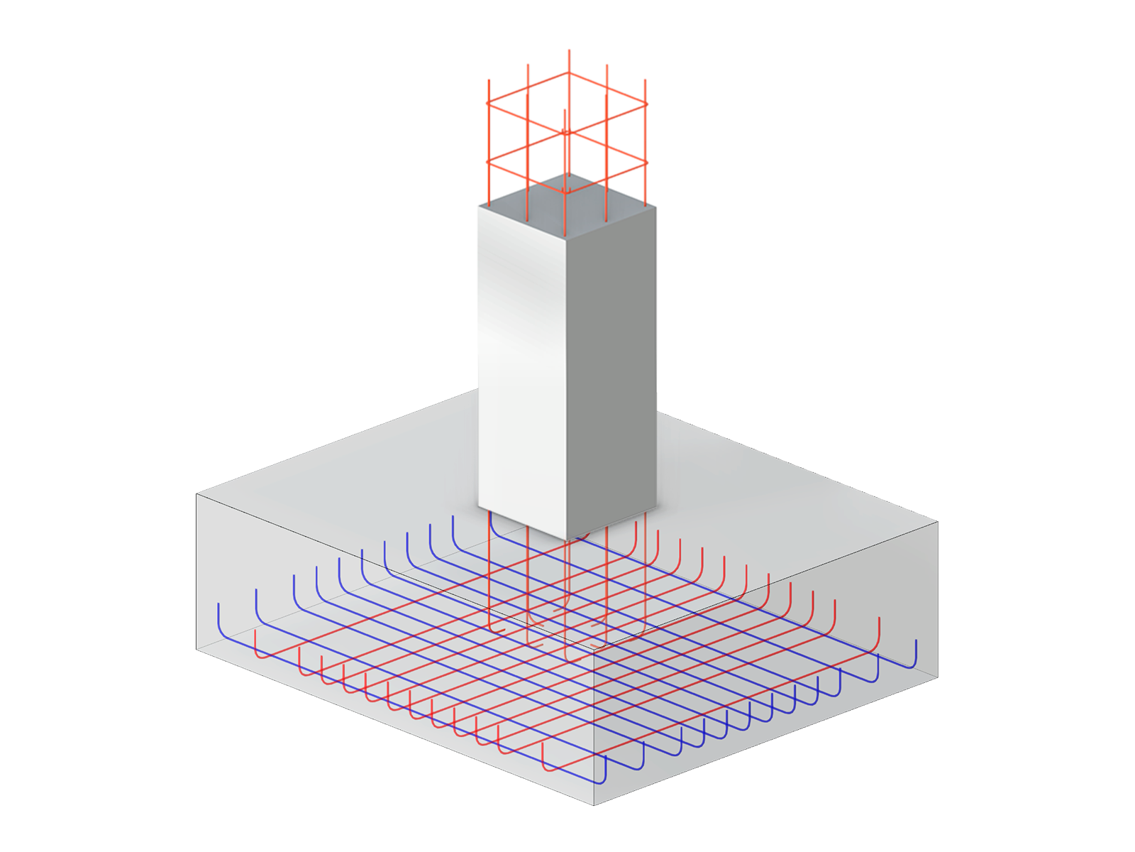




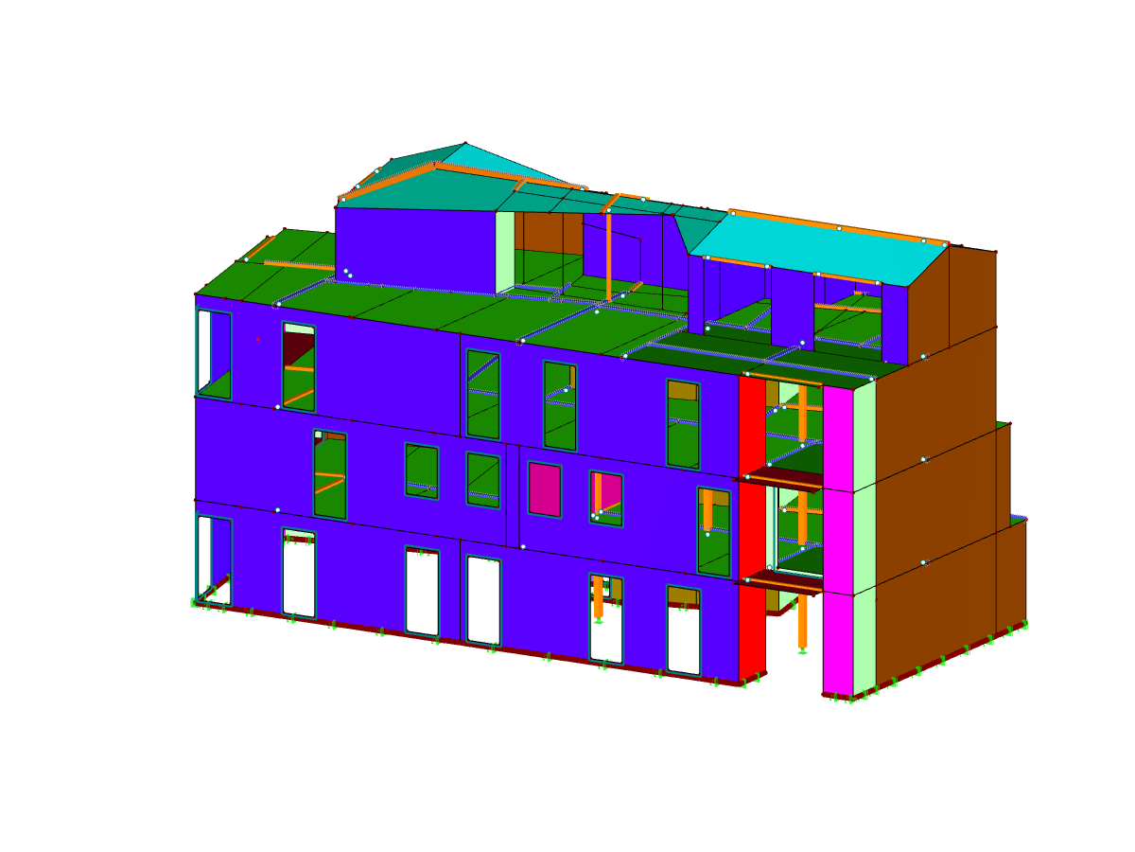
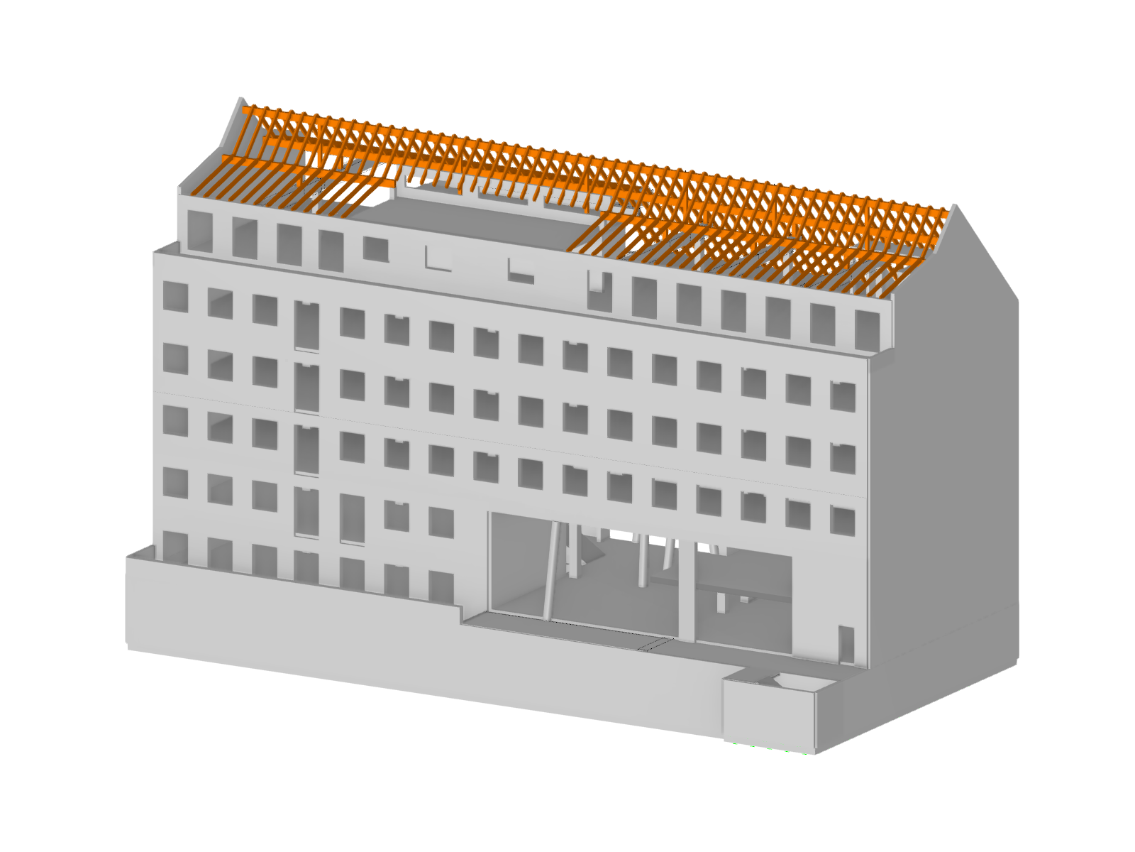




.png?mw=600&hash=49b6a289915d28aa461360f7308b092631b1446e)
