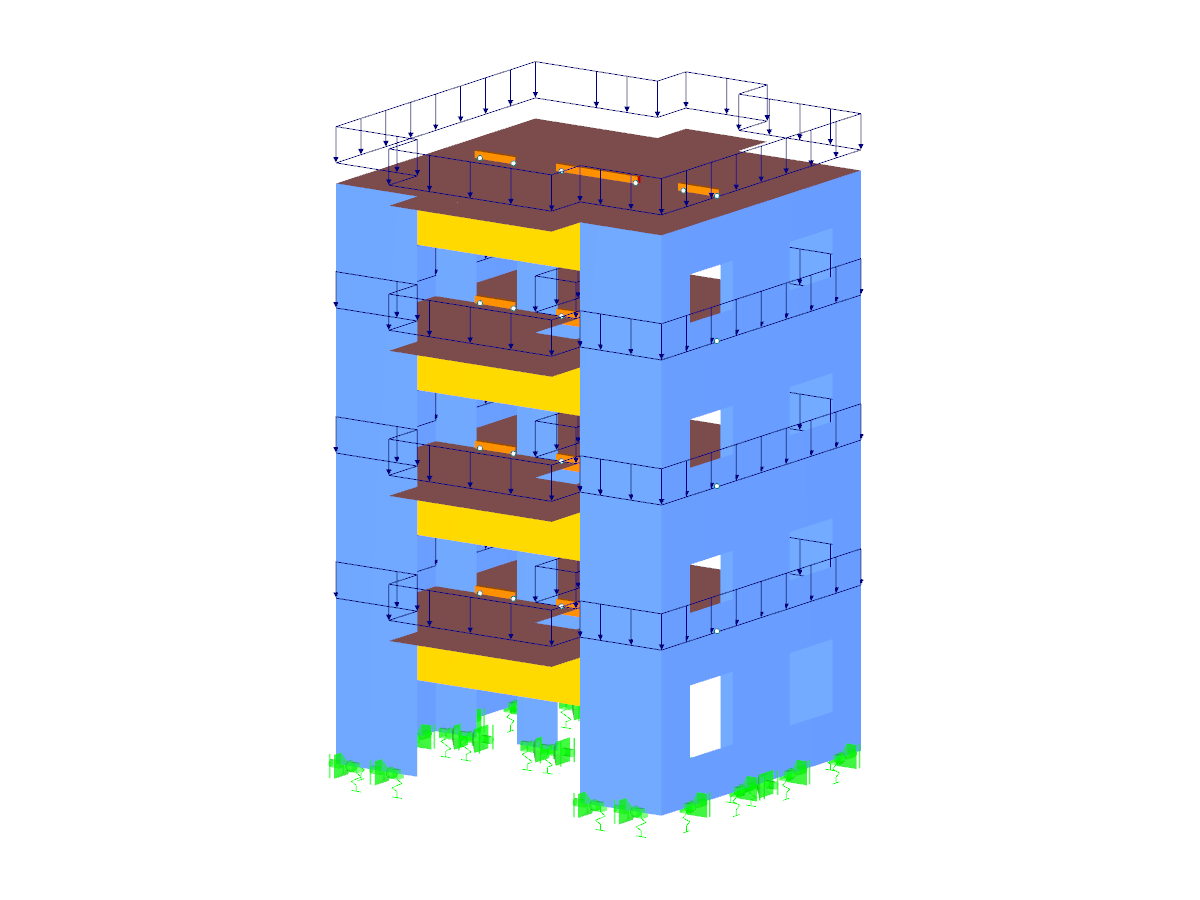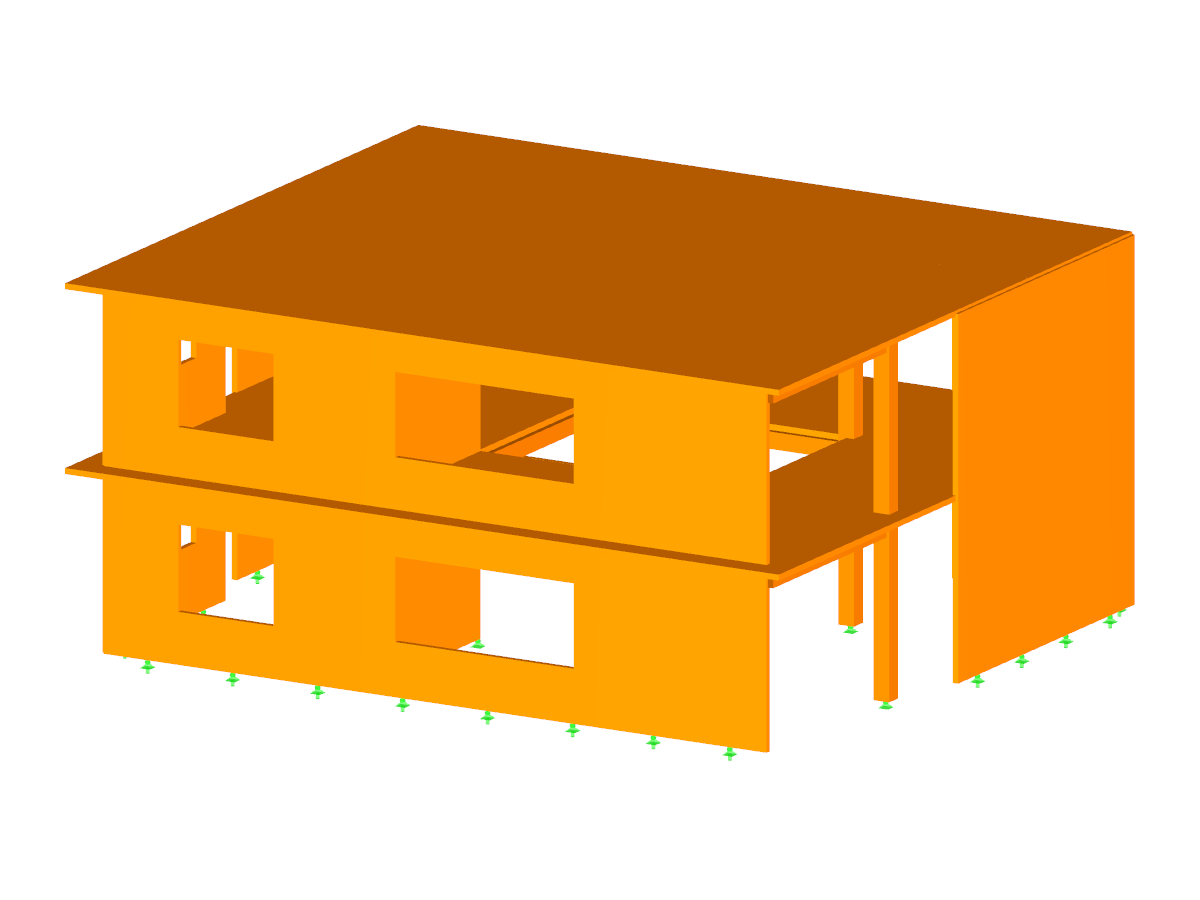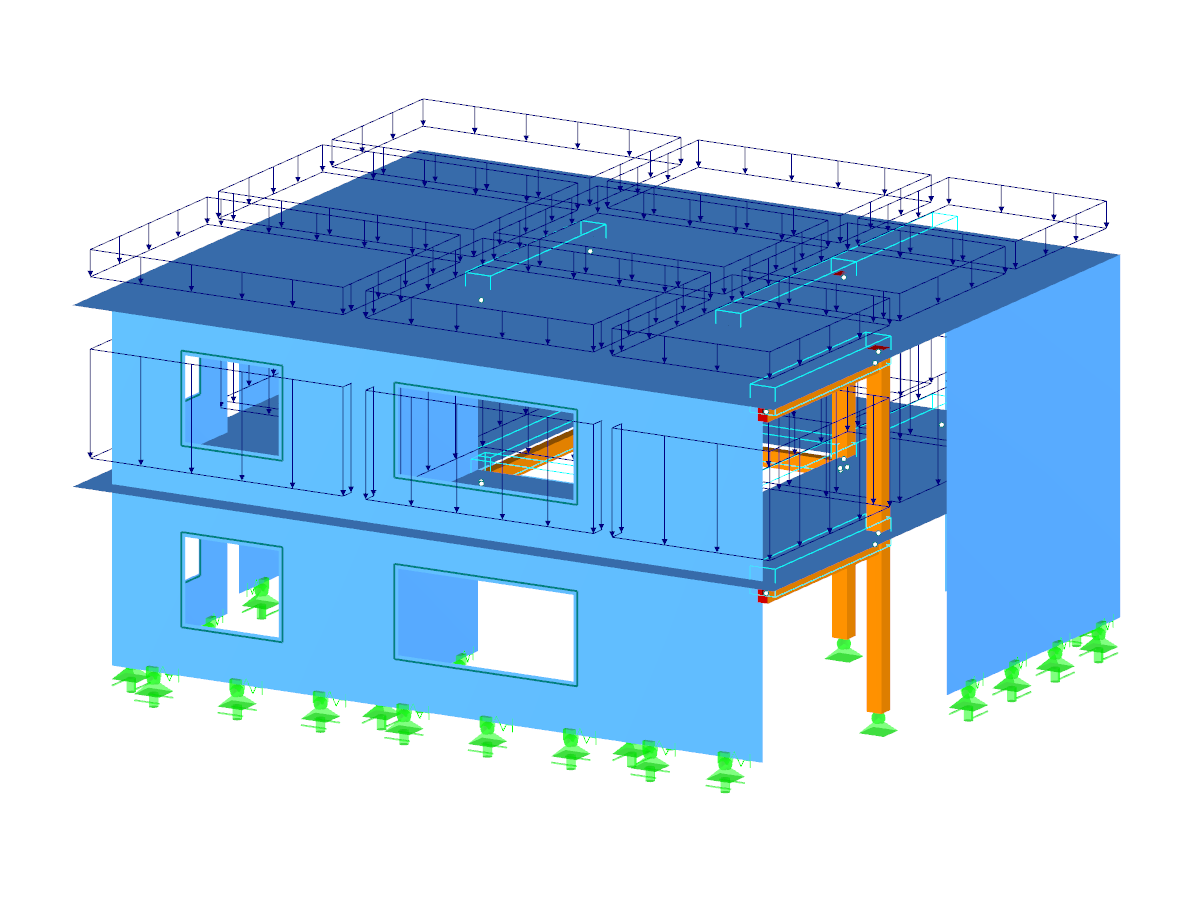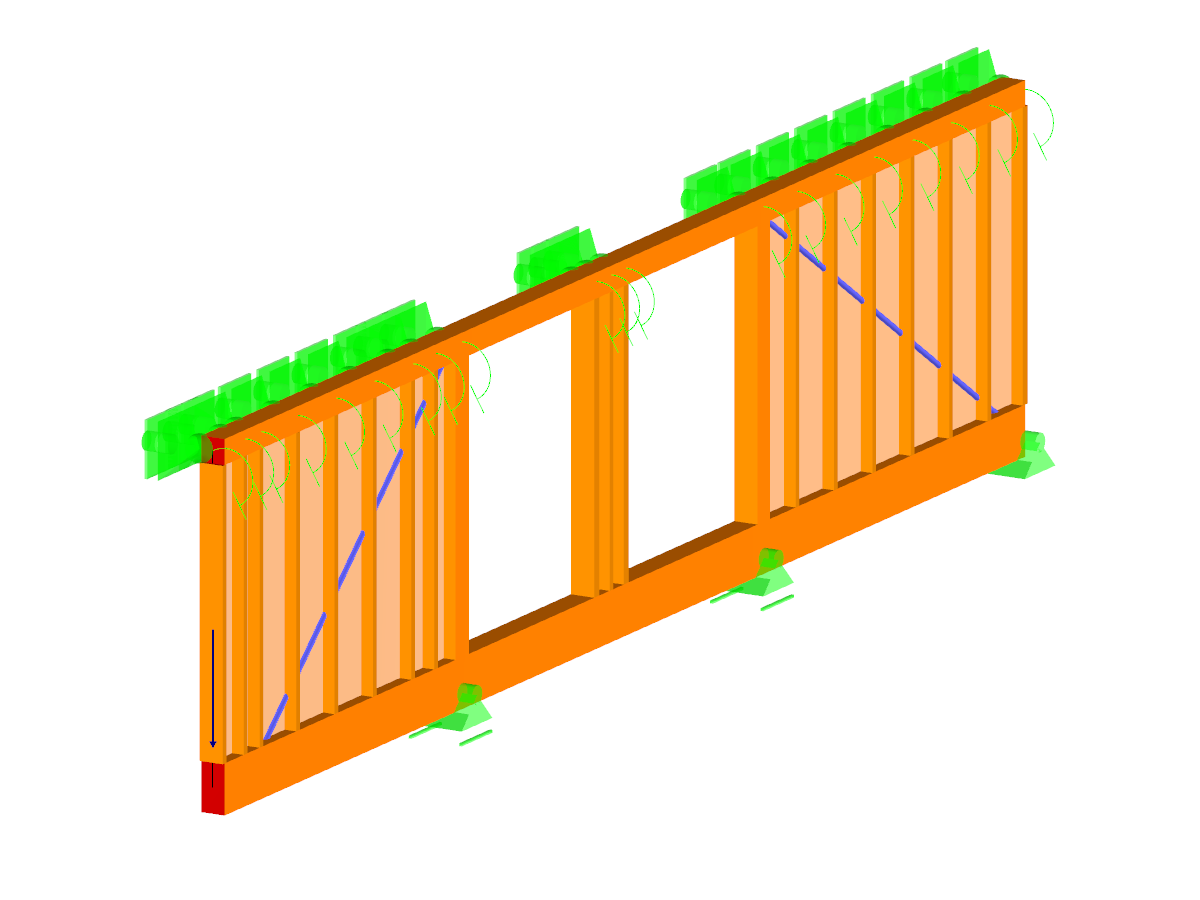Two-story building with the ground floor made of reinforced concrete and the first floor made of cross-laminated timber, with a flat roof made of solid timber beams and glued-laminated beams.
Model Used in
- RFEM | Structural dynamics and earthquake design according to EC 8
- RFEM | Structural dynamics and earthquake design according to EC 8
- RFEM | Structural Dynamics and Seismic Design According to EC 8
- RFEM | Dynamics | USA
- RFEM | Structural Dynamics and Seismic Design According to EC 8
- RFEM 6 | Dynamic Analysis and Seismic Design According to EC 8
- RFEM 6 | Dynamic Analysis and Seismic Design According to EC 8
- RSECTION | Students | Introduction to Strength of Materials
- RSECTION | For Students | Introduction to Strength of Materials
- RFEM 6 for Students | Introduction to Strength of Materials | Apr 26, 2023
Building Made of Cross-Laminated Timber and Reinforced Concrete
| Number of Nodes | 165 |
| Number of Lines | 200 |
| Number of Members | 42 |
| Number of Surfaces | 19 |
| Number of Load Cases | 4 |
| Number of Load Combinations | 34 |
| Number of Result Combinations | 4 |
| Total Weight | 172.571 tons |
| Dimensions (Metric) | 11.156 x 16.156 x 6.156 m |
| Dimensions (Imperial) | 36.6 x 53.01 x 20.2 feet |
| Program Version | 5.23.01 |
You can download this structural model to use it for training purposes or for your projects. However, we do not assume any guarantee or liability for the accuracy or completeness of the model.
Related Models




