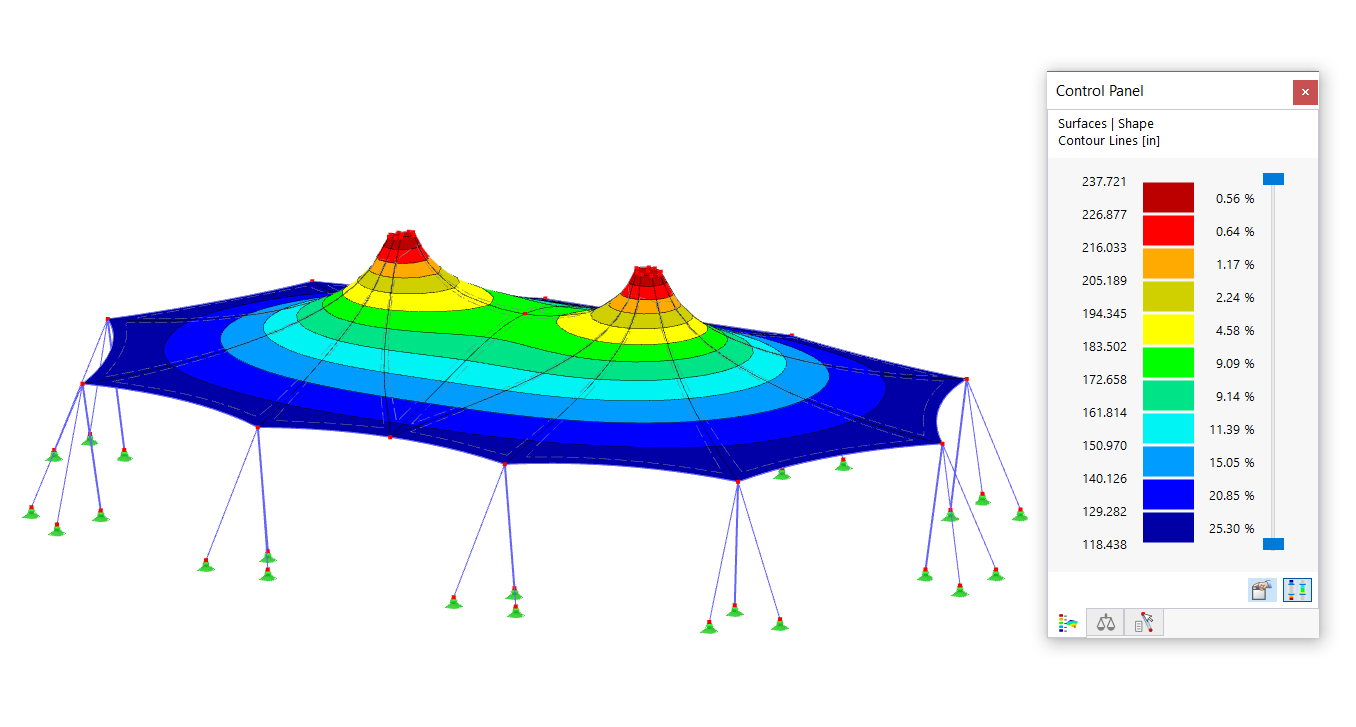|
Author
|
Oliwia Kaniuk
|
The aim of this work was to design selected elements of a two-bay, two-story industrial hall with an overhead crane located in Nowa Sól.
The hall is constructed of prefabricated elements. The building, measuring 24x45m and 16m high, consists of repeatable, two-nave frames spaced every 4.5m. The columns have supports in two directions, which support the roof girders, crane beams and edge beams, which provide support for the TT floor slabs.
As part of the work, loads were compared and the necessary elements were selected from catalogues of various companies. Then, static and strength calculations were performed for the steel purlin, the edge beam, the column with its supports, and the foundation footing and its connection to the column. Finally, architectural and construction drawings of the building were made, as well as construction drawings of the edge beam, column with brackets and foundation footing.
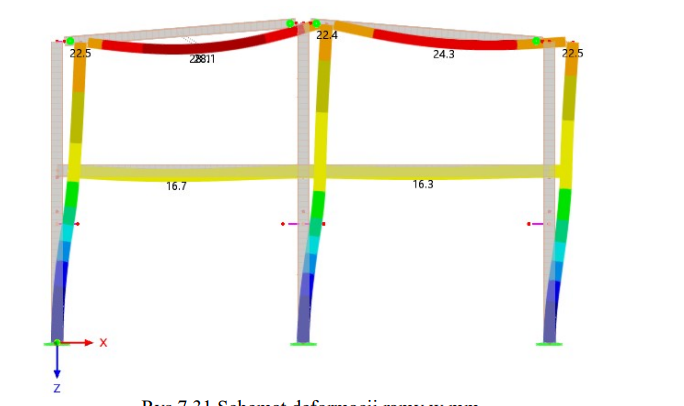



















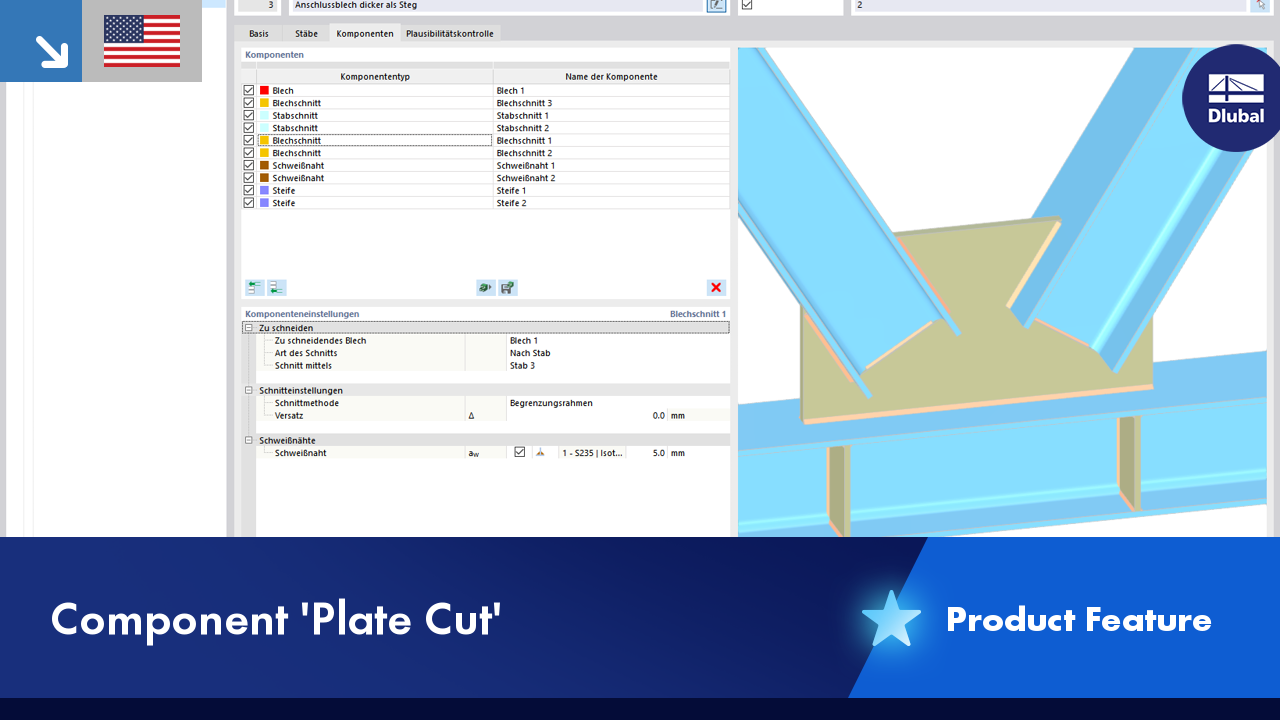















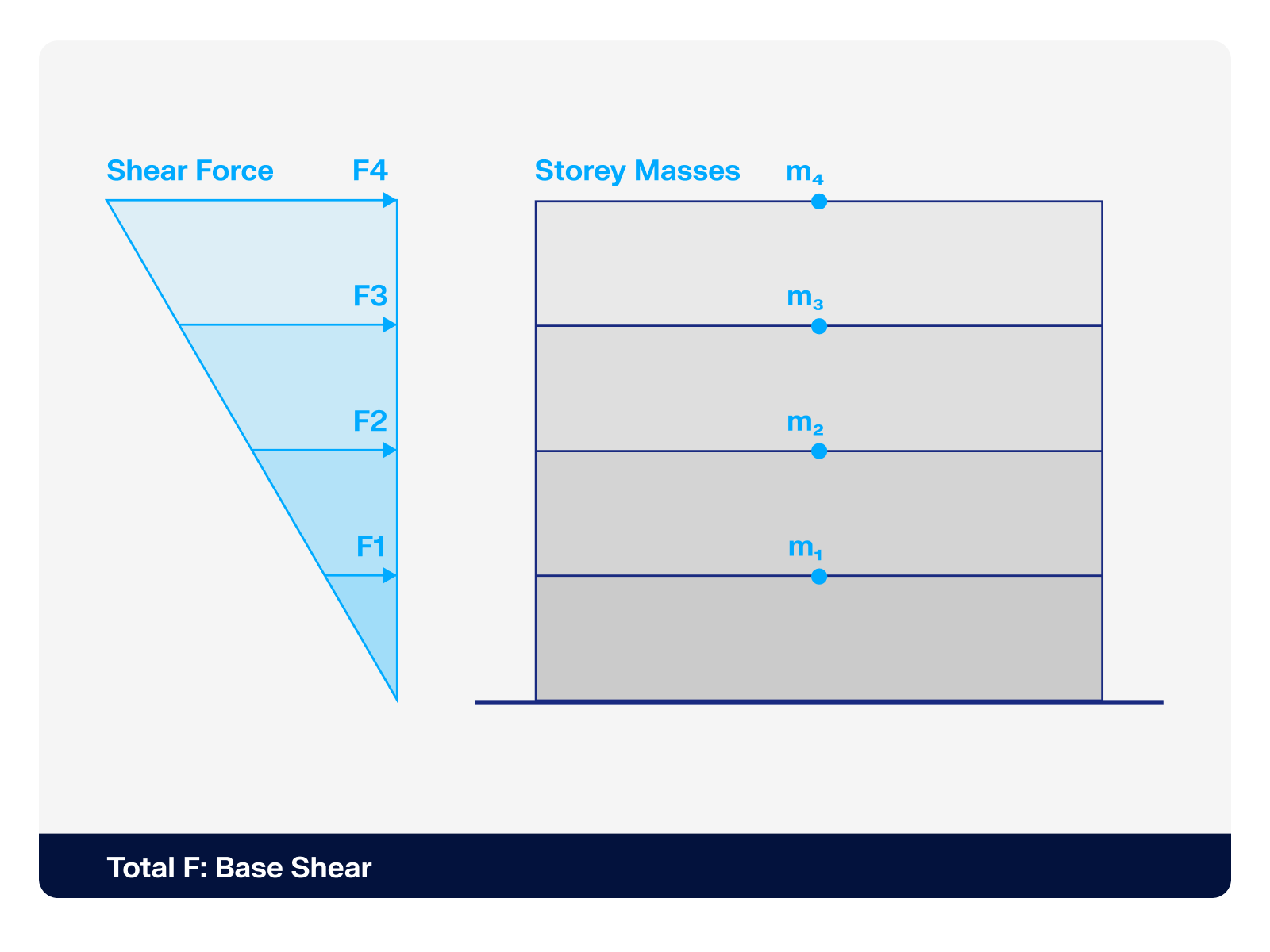.png?mw=512&hash=4a84cbc5b1eacf1afb4217e8e43c5cb50ed8d827)










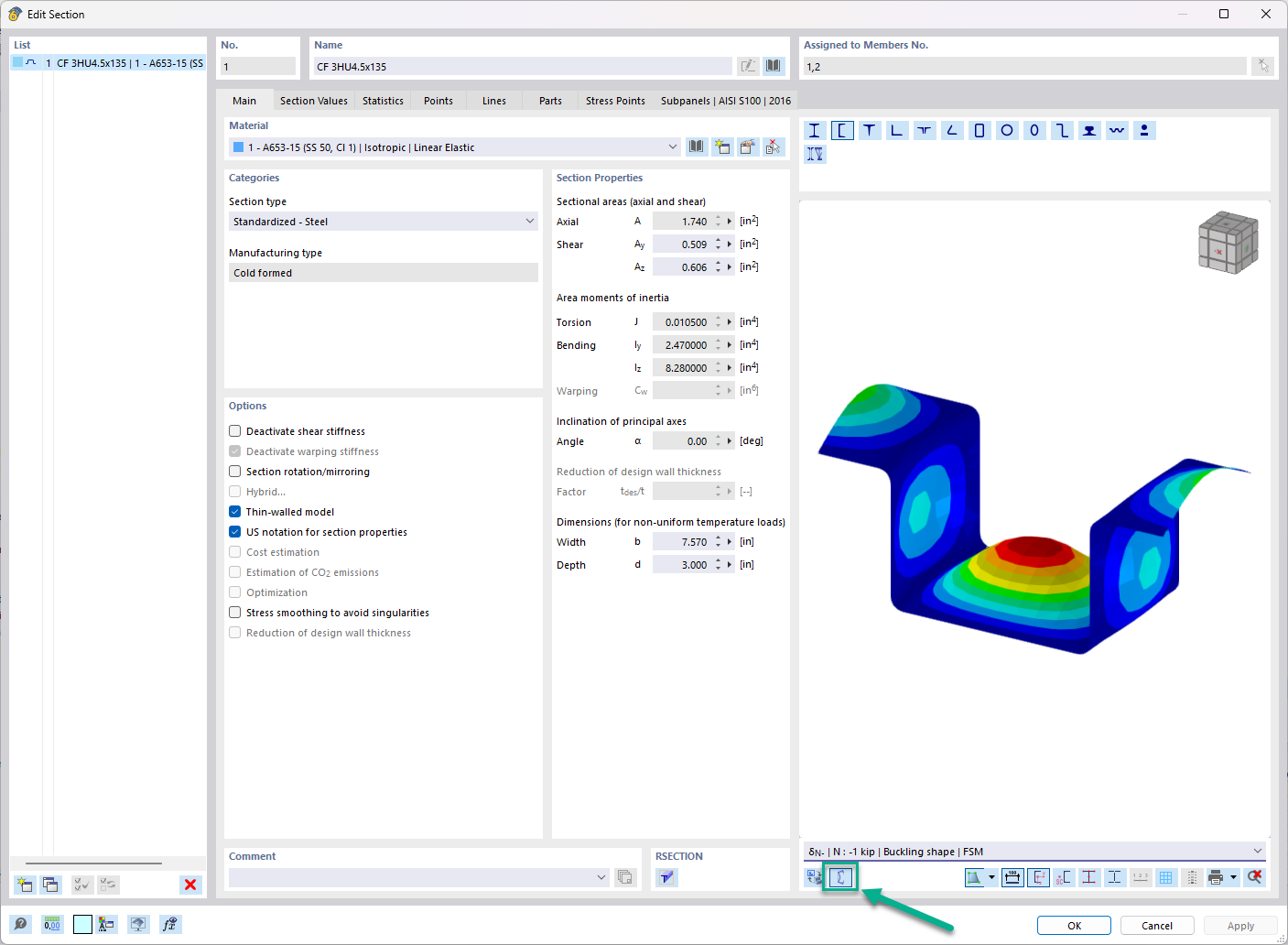

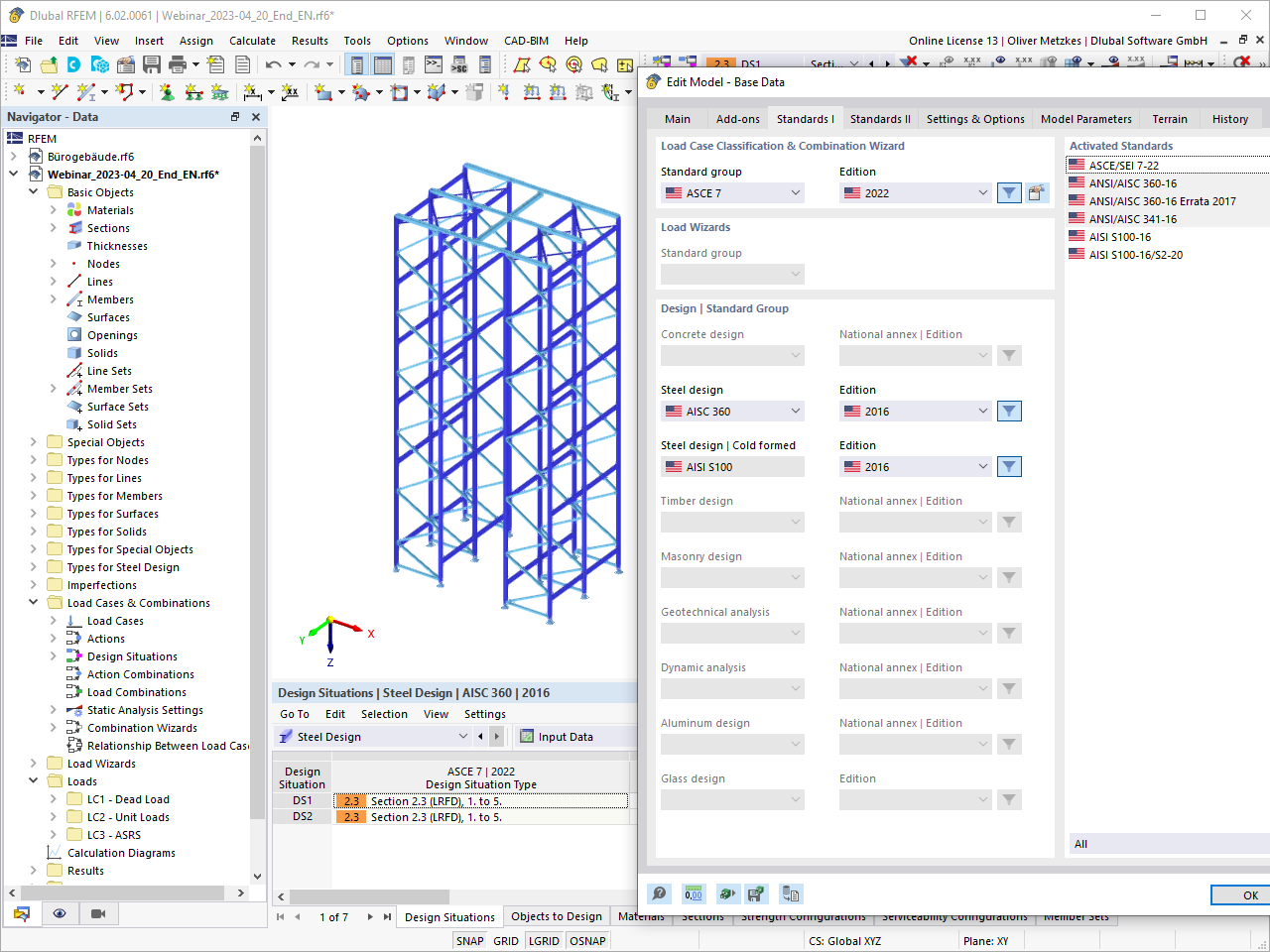



_1.jpg?mw=350&hash=ab2086621f4e50c8c8fb8f3c211a22bc246e0552)




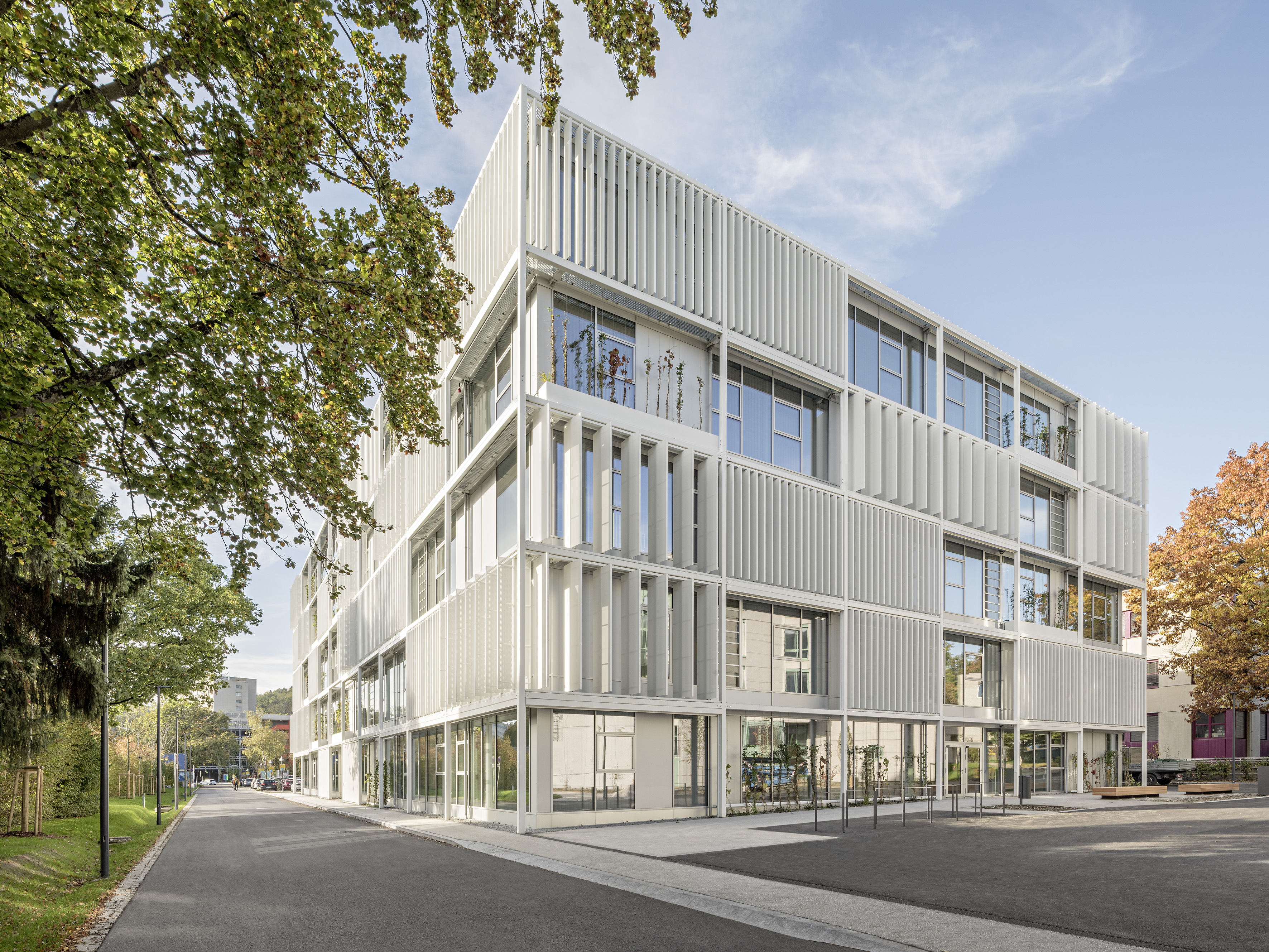-querkraft-hertha-hurnaus.jpg?mw=350&hash=3306957537863c7a7dc17160e2ced5806b35a7fb)


.png?mw=600&hash=49b6a289915d28aa461360f7308b092631b1446e)





