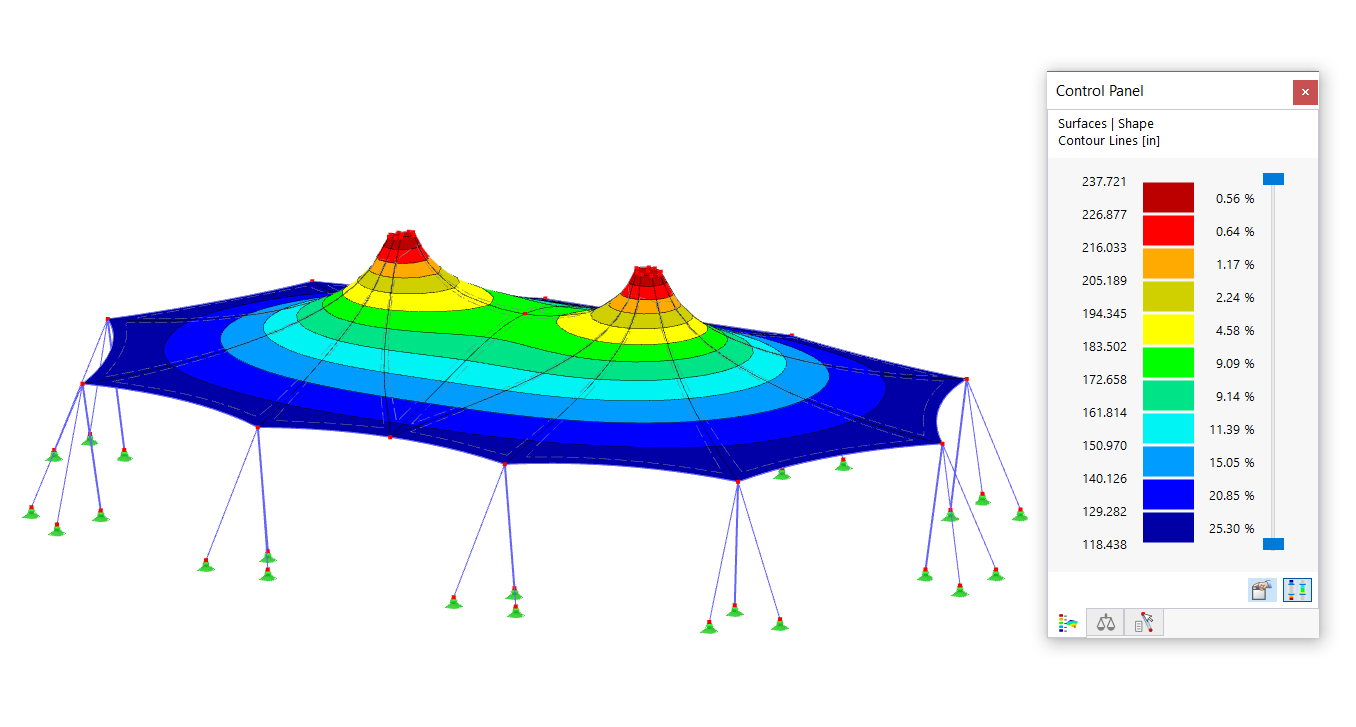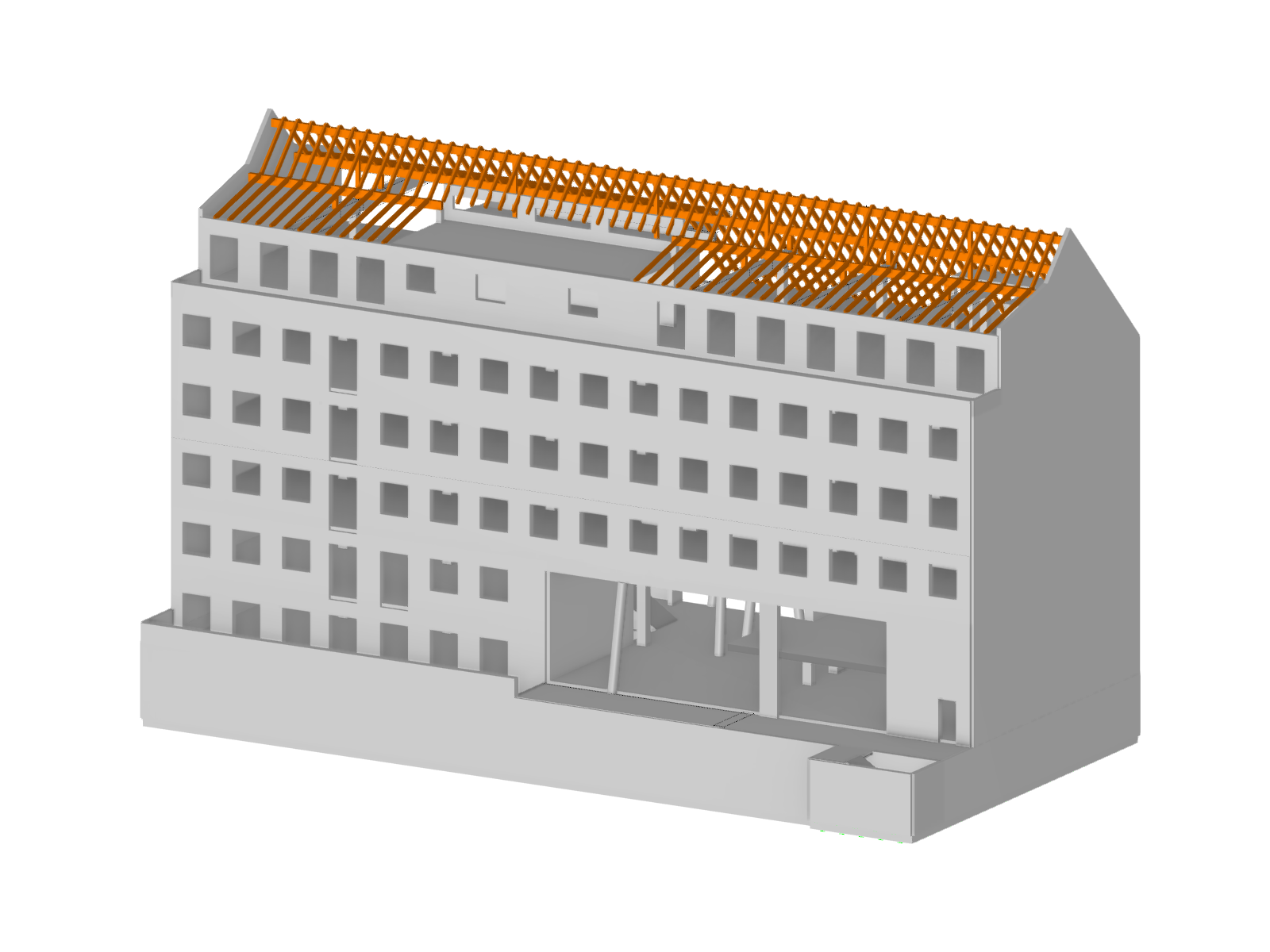The House of Schools is the first phase of a new complex on the JKU campus in Linz and has been designed as a future-oriented building that combines functional use with aesthetic design. The building combines offices, meeting rooms and seminar rooms connected by a central atrium. The atrium serves as a communicative centre, connecting the floors and creating an open, inviting atmosphere for people to meet. The ground floor has a flexible structure that allows for a variety of uses and provides a link between the different functional areas.
Dlubal customer Werkraum Ingenieure ZT GmbH was responsible for the structural analysis. The reinforced concrete supporting structure was developed in RFEM, based on a flexible grid of 10 x 10 m (32.8 ft x 32.8 ft). The grid allows for versatile use of the interior spaces.
Special attention was paid to the choice of materials: the visible reinforced concrete structure, complemented by glass and metal, gives the building a modern, minimalist look. The facade is divided into two levels – a mullion-transom structure and a steel structure in front of it, which is equipped with sun protection elements and greenery. This design creates a fascinating play of light and shadow and gives the building a vivid sense of depth.
The House of Schools shows how flexible and innovative modern structural design can be realised with RFEM – an impressive example of sustainable and future-oriented architecture.
| Location | Johannes Kepler University Linz – JKU |
| Investor | Federal Real Estate Company mbH Universities Division |
| Architecture | querkraft Architekten ZT GmbH, Vienna |
| Structural Design | Werkraum Ingenieure ZT GmbH, Vienna www.werkraum.com |

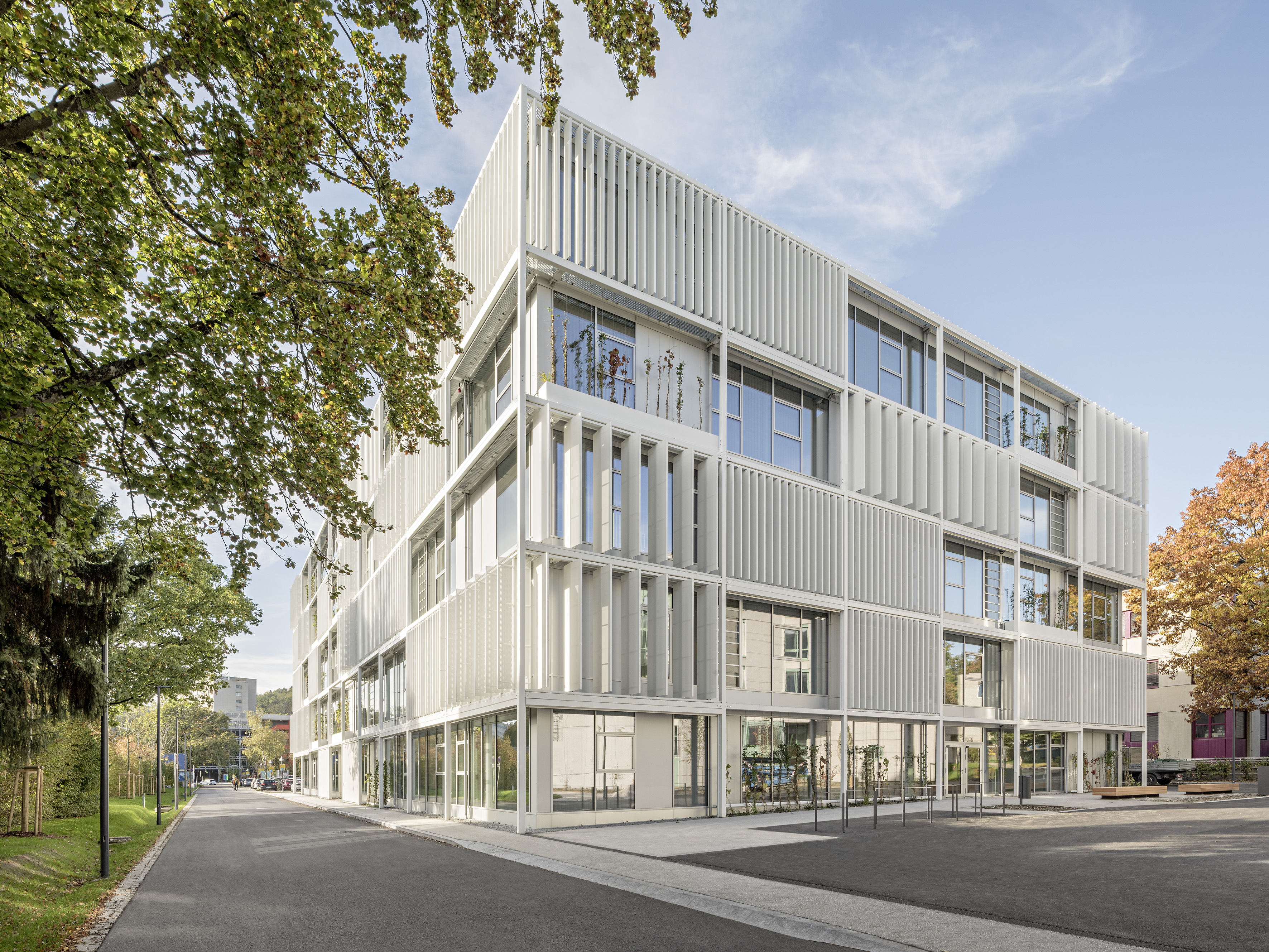-querkraft-hertha-hurnaus.jpg?mw=686&hash=088f358df1af37714a8fea5dfcc17e3962340a10)
-querkraft-hertha-hurnaus.jpg?mw=686&hash=82f650337dcfcd66493770914ecf3b09cb52f5db)
-querkraft-hertha-hurnaus.jpg?mw=686&hash=6f387eaf12779f87fbd3741fe67edf39b6a3328a)
-querkraft-hertha-hurnaus_Format.jpg?mw=686&hash=2ecee7c1696350f2c04ee19265aad6816908cd7b)


-querkraft-hertha-hurnaus.jpg?mw=201&hash=65b8f72275617881411101bb840313e3bbf4e9bd)
-querkraft-hertha-hurnaus.jpg?mw=201&hash=9bdafe9dc5a267e37d25b21ef46ca9b3688a23d6)
-querkraft-hertha-hurnaus.jpg?mw=201&hash=9cc2521db4047e568105a31947faaf05beaeb69d)
-querkraft-hertha-hurnaus_Format.jpg?mw=201&hash=7ee429377d8666f5892f7ecea8e0e32941e85ebc)





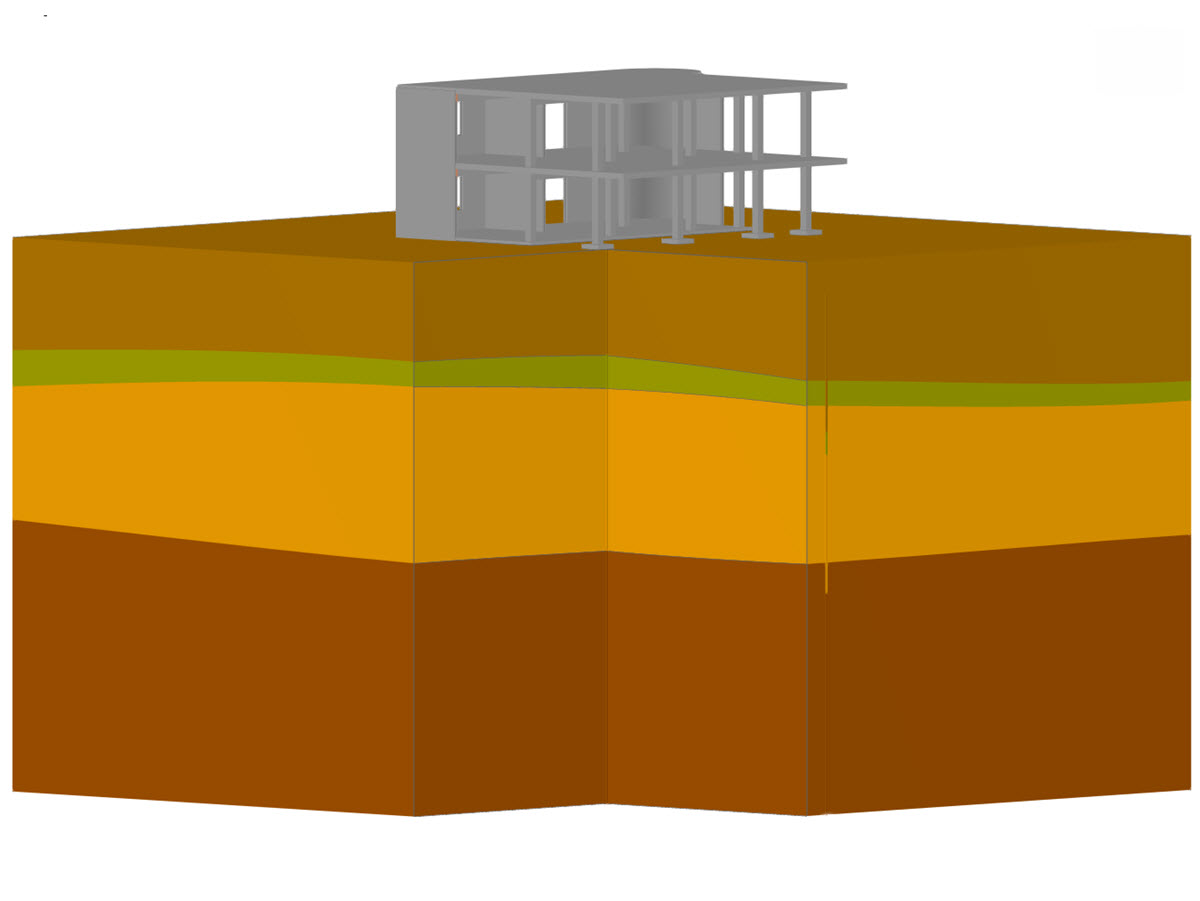

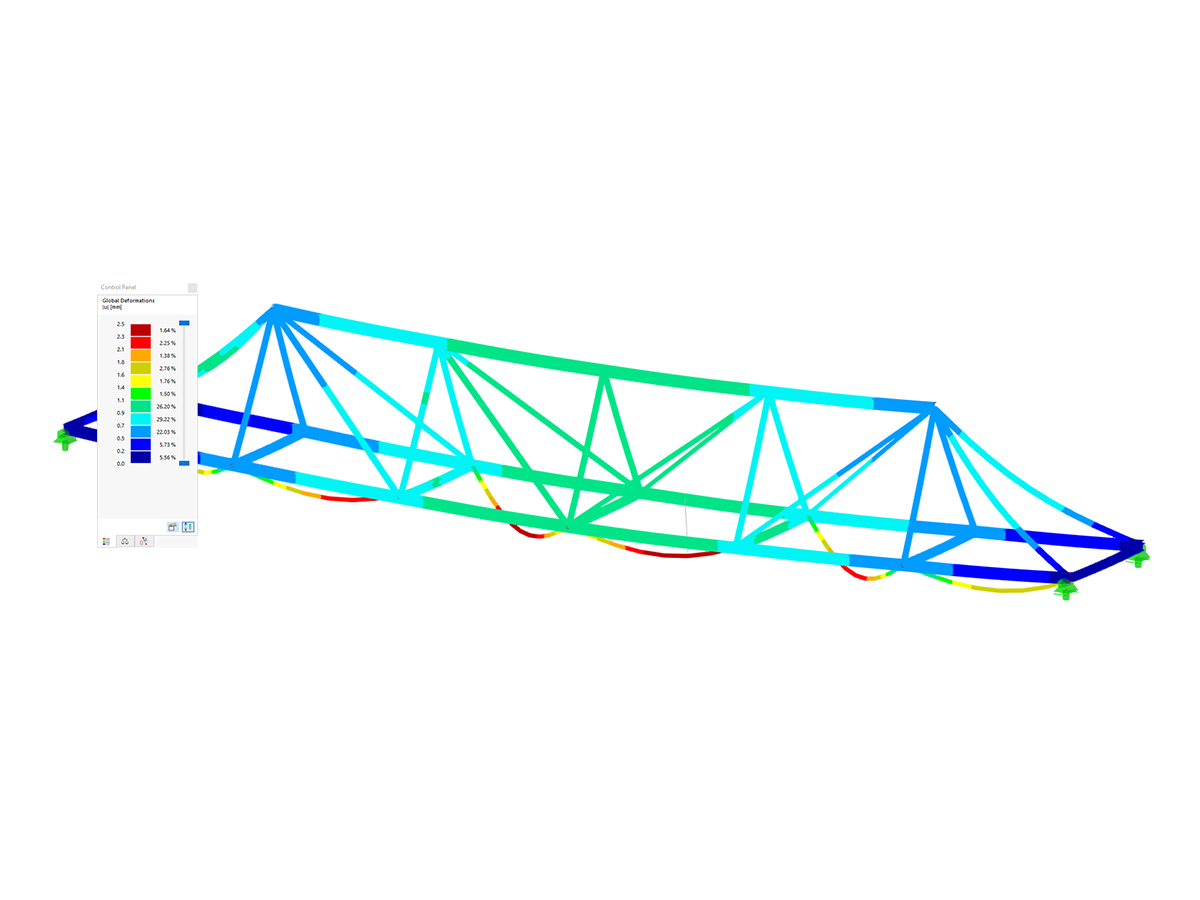


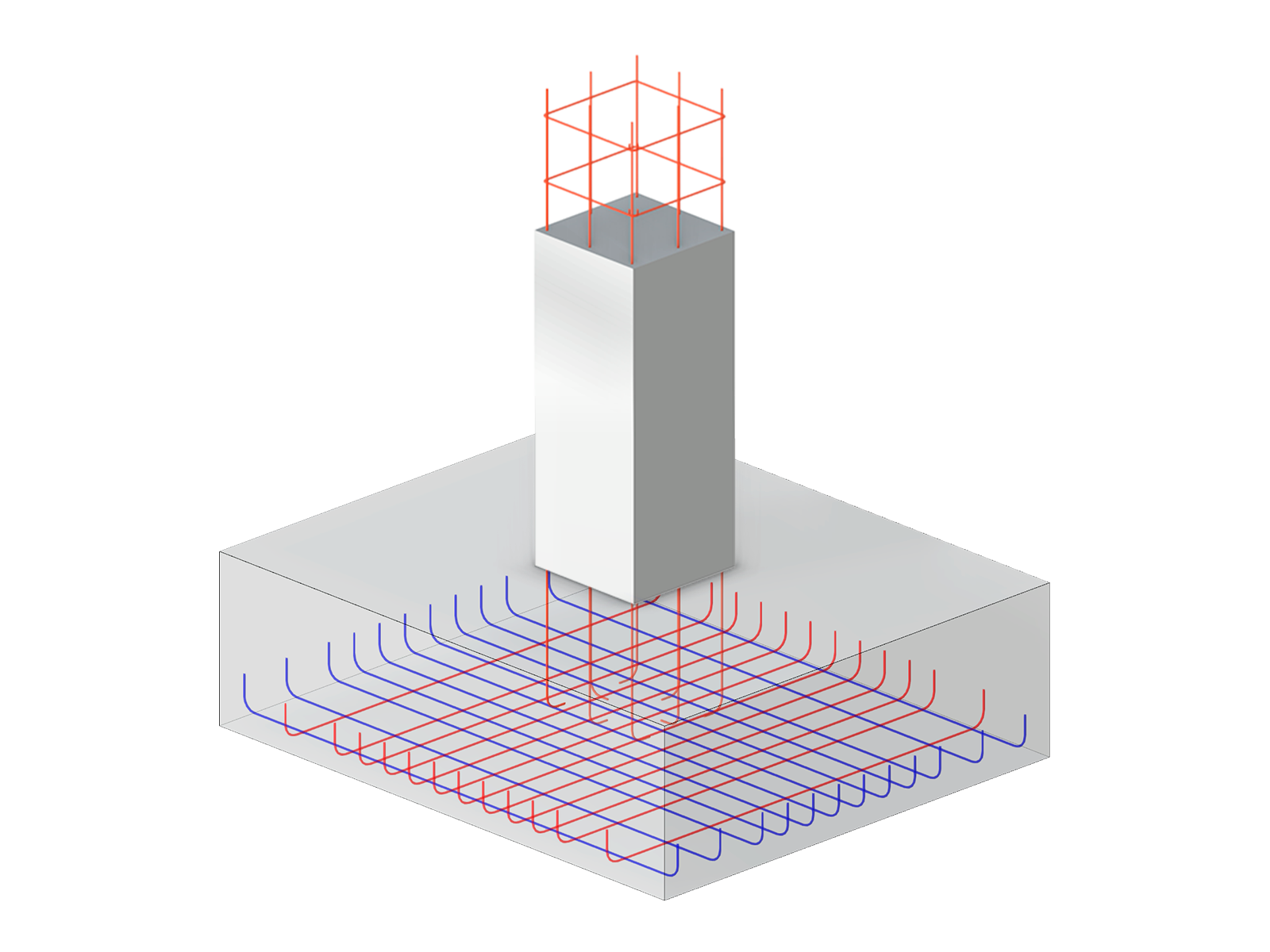


.png?mw=600&hash=49b6a289915d28aa461360f7308b092631b1446e)




