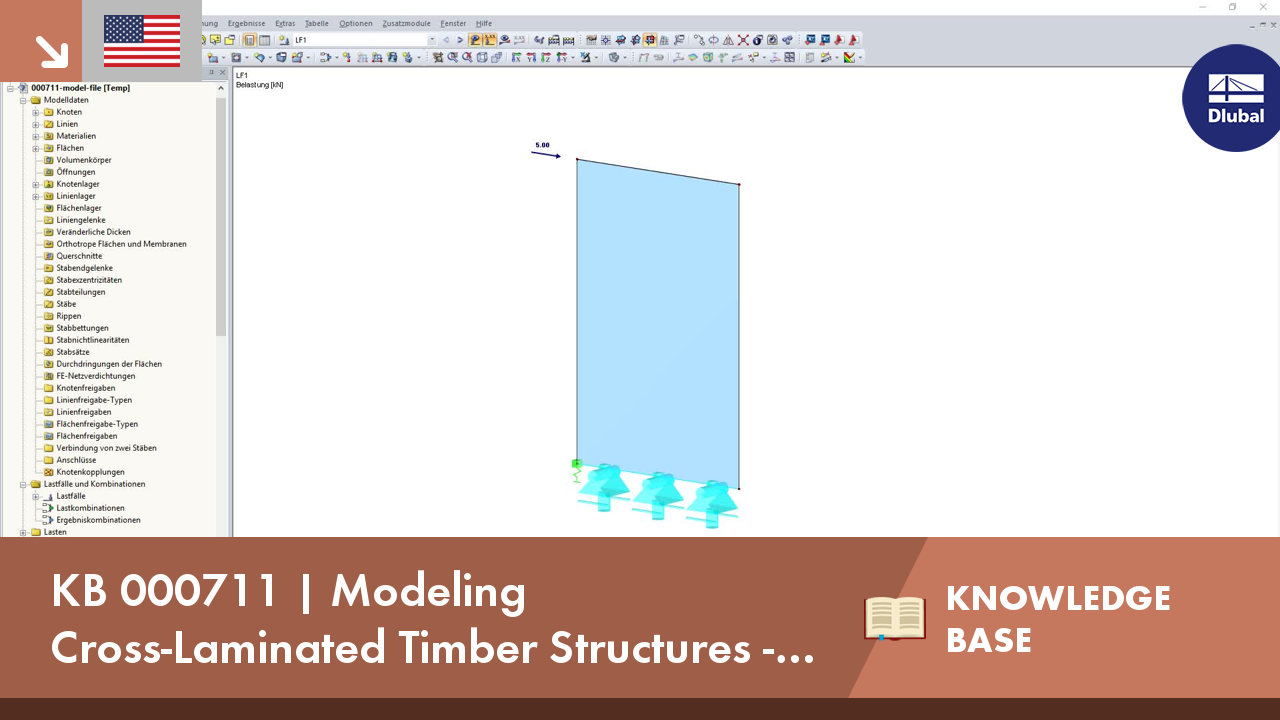The Volano building is a pivotal structure in the redevelopment of "Santa Maria alle Scotte" hospital. Initially designed to house essential functions, it enables a phased renovation by freeing up space and ensuring uninterrupted hospital operations. Ultimately, it will evolve to support advanced medical functions within a flexible and sustainable environment.
| 5 star | ||
| 4 star | ||
| 3 star | ||
| 2 star | ||
| 1 star |
Volano Building at Siena Hospital
| Number of Nodes | 1675 |
| Number of Lines | 2569 |
| Number of Members | 1042 |
| Number of Surfaces | 668 |
| Number of Solids | 0 |
| Number of Load Cases | 18 |
| Number of Load Combinations | 74 |
| Number of Result Combinations | 7 |
| Total Weight | 18652.260 tons |
| Dimensions (Metric) | 66,373 x 54,290 x 38,792 m |
| Dimensions (Imperial) | 217.76 x 178.12 x 127.27 feet |
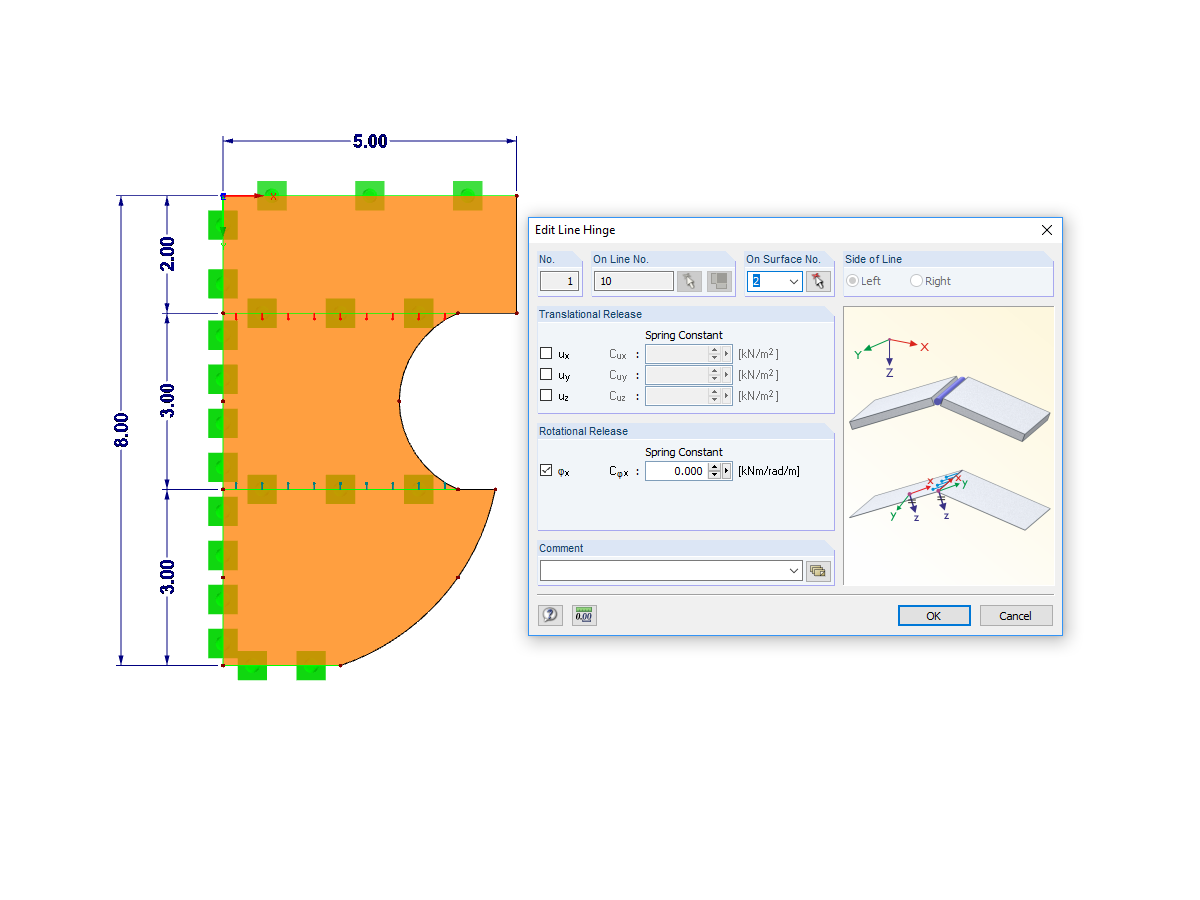
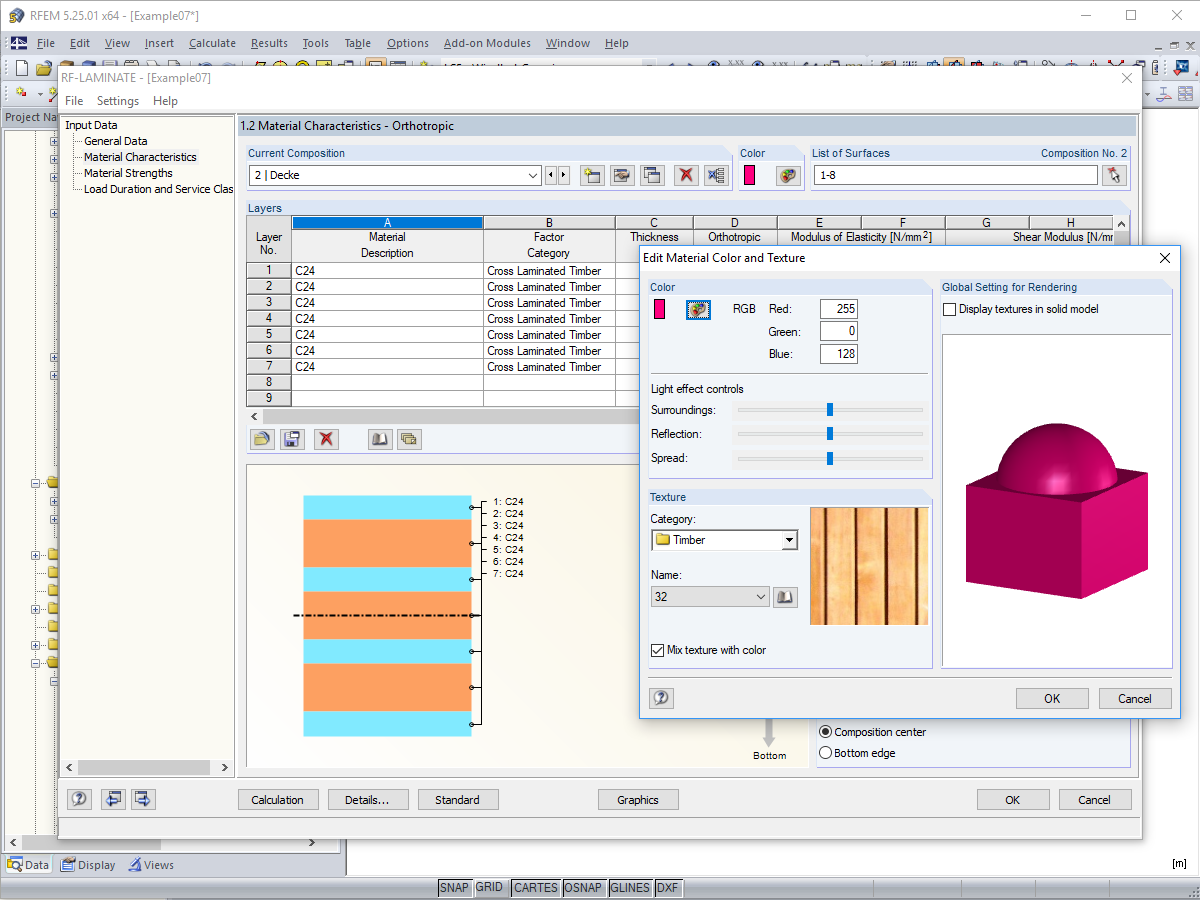


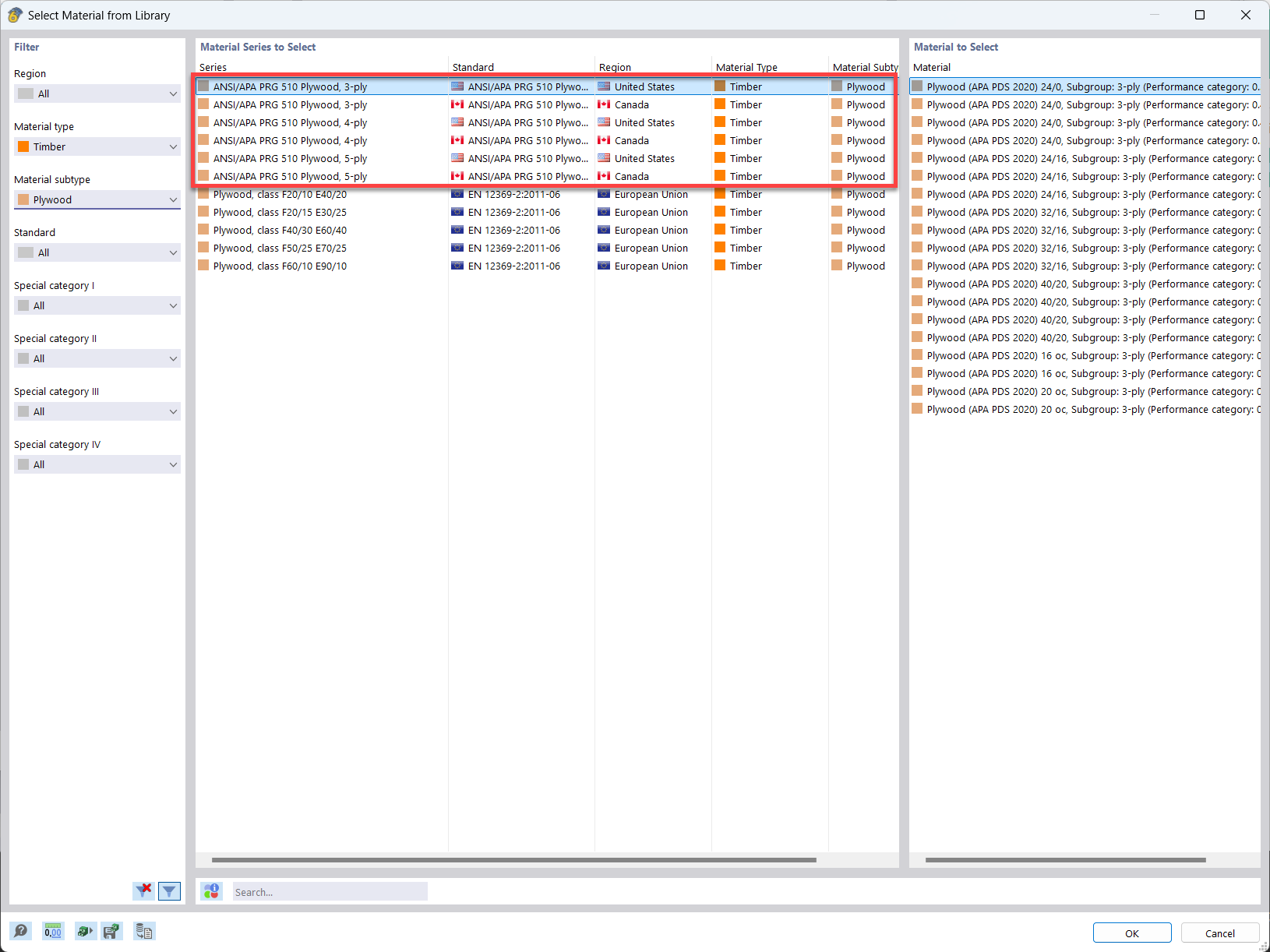
In the material library of RFEM, you can find plywood materials according to the US and Canadian standards ANSI/APA PRG 510 Plywood (USA/CAN).
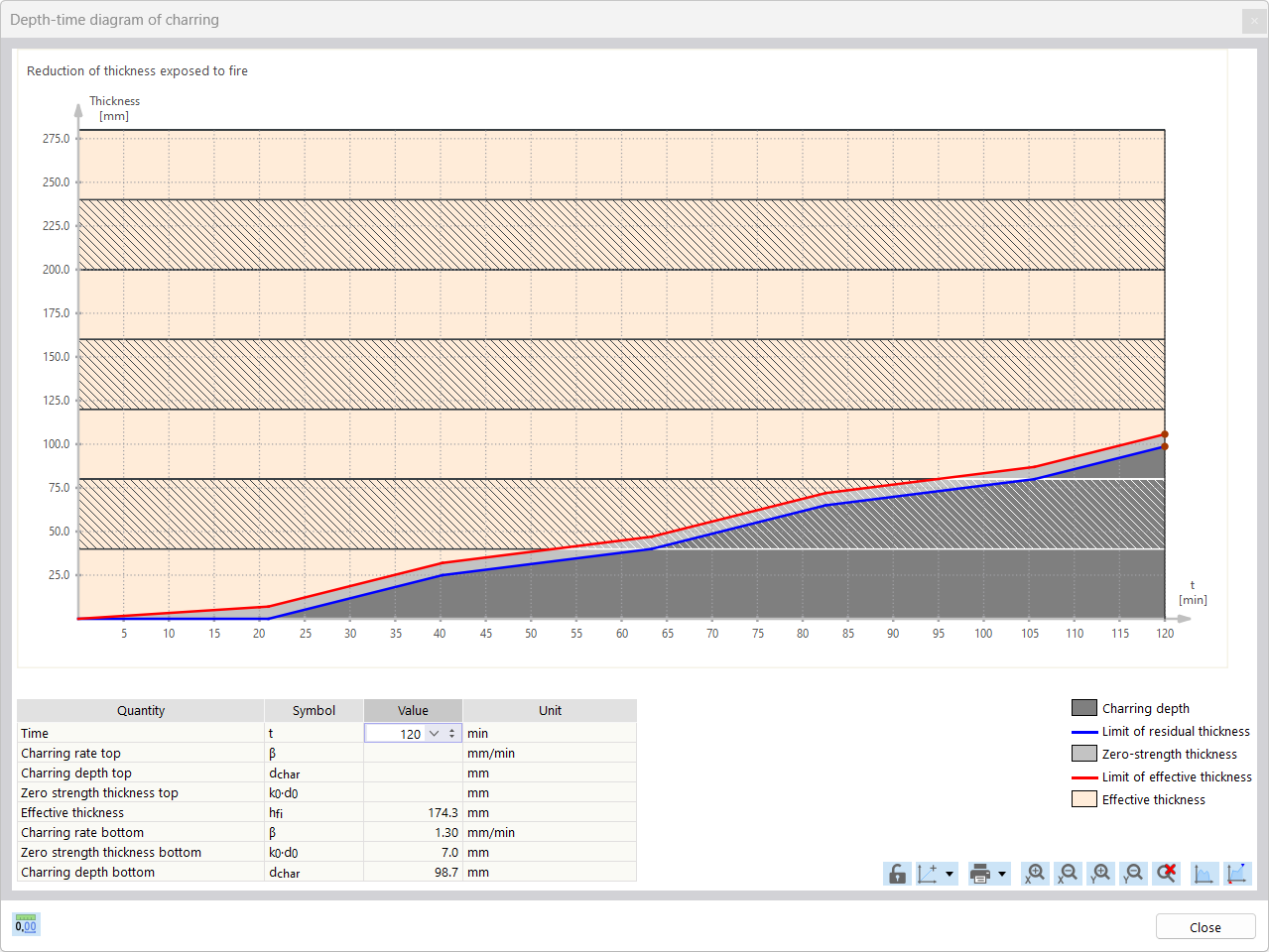
For the fire resistance design of timber surfaces, you can display a charring diagram depending on the time of fire exposure.
It is also possible to print this charring diagram into the printout report.
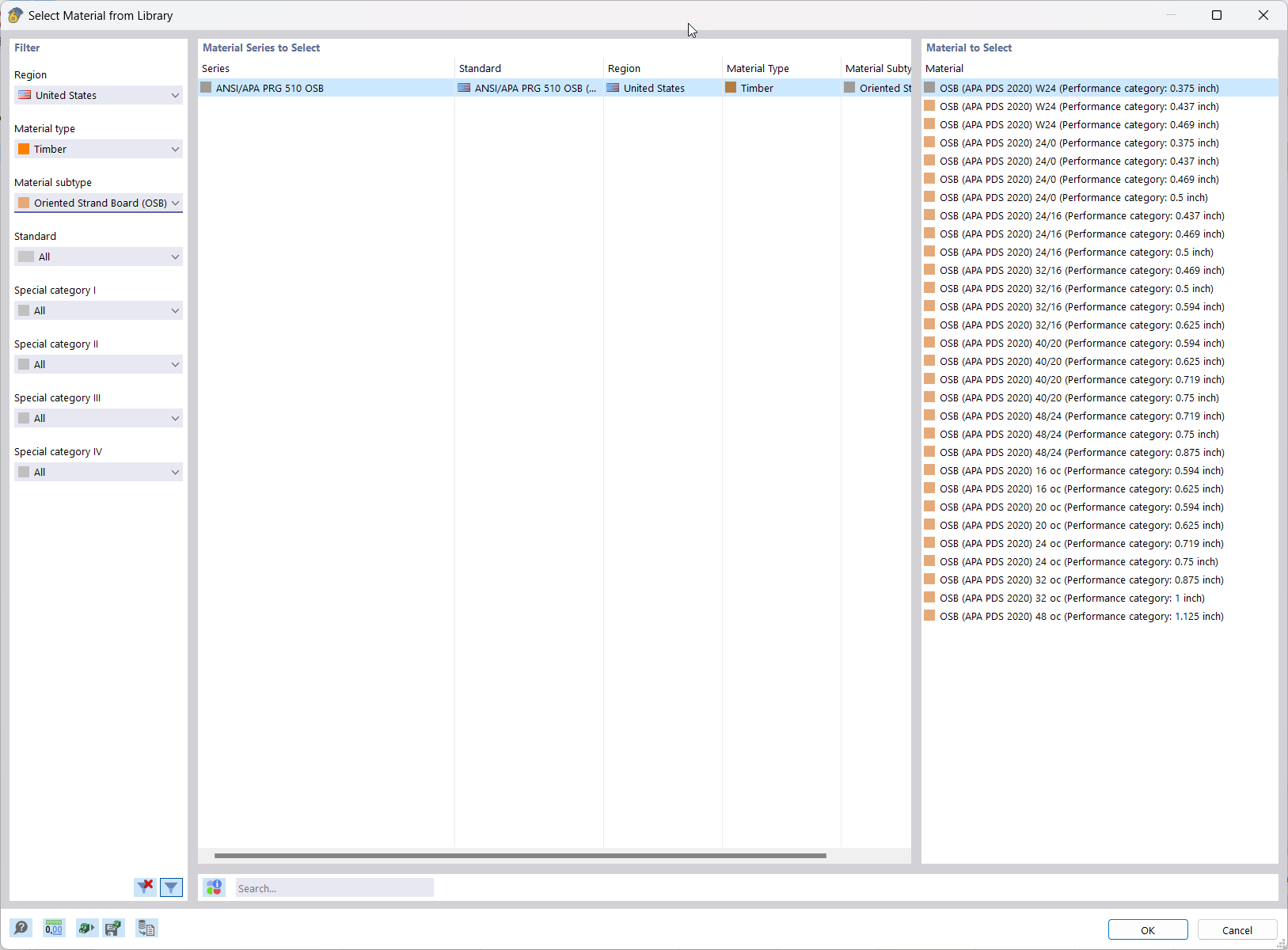
In RFEM, the oriented strand board (OSB) material is available for the USA and Canada. The material parameters are taken from the "Panel Design Specification manual".

Using the "Beam Panel" thickness type, you can model timber panel elements in 3D space. Simply specify the surface geometry and the timber panel elements are automatically generated using an internal member-surface construct, including the element connection stiffness. The Beam Panel thickness type is defined using the Multilayer Surfaces add-on.
A "beam panel" provides you with the following advantages:
- Single-sided or double-sided sheathing
- Automatic calculation of a semi-rigid coupling between studs and sheathing
- Nailed sheathing connection
- Stapled sheathing connection
- User-defined sheathing connection
- Representation as a complete geometric 3D object (frame, studs, surface, etc.), including eccentricity and automatically calculated stiffness between elements
- Consider openings via surface cells
- Design of the individual structural elements utilizing the Timber Design add-on (full shear wall design planned for a future release)
- Other material options available (e.g., particle board, gypsum, or fiberboard sheathing with cold-formed steel sections)
Do I need to add a line hinge/line release for the CLT wall-to-floor connection in the Building Model add-on?


