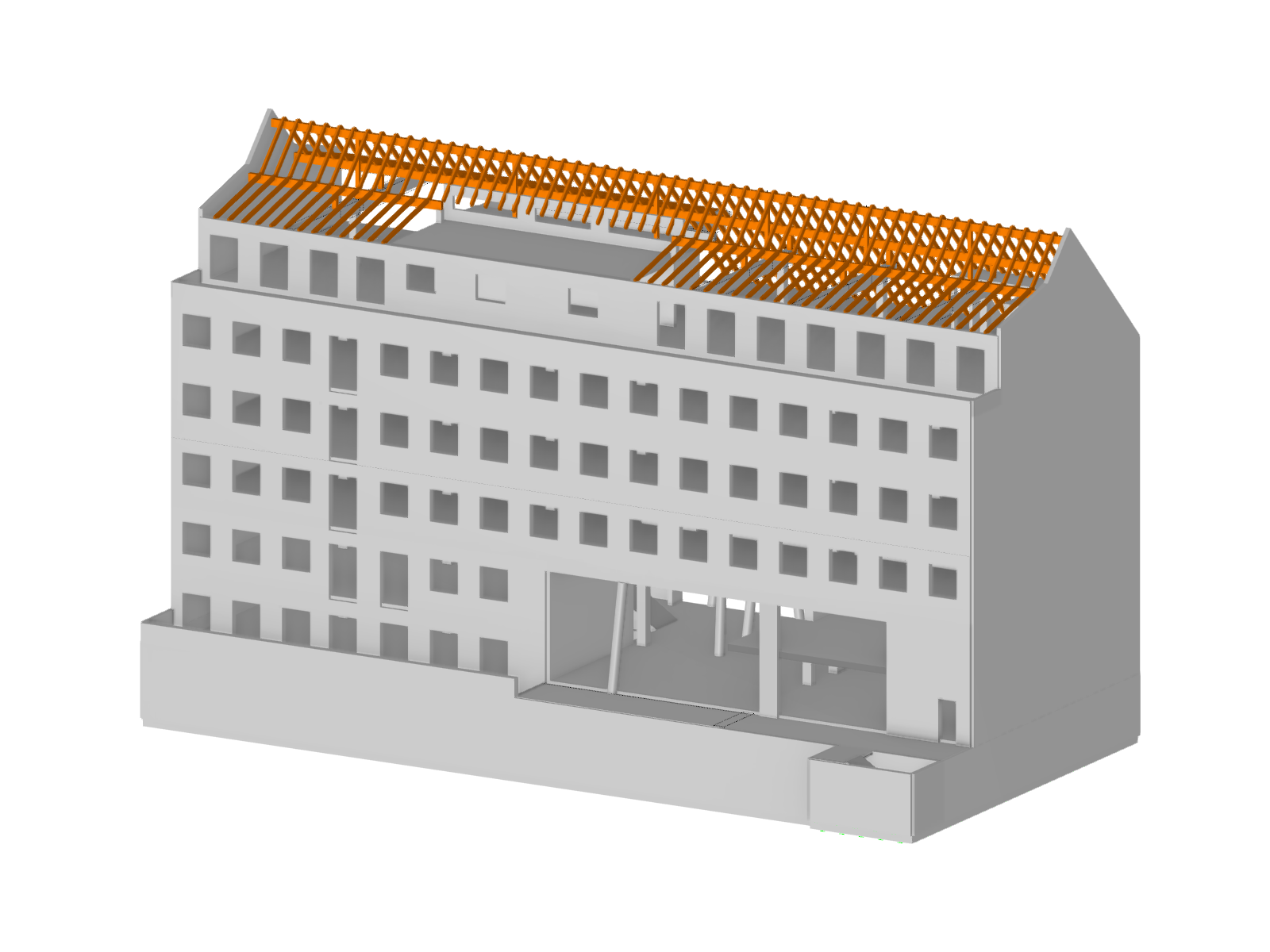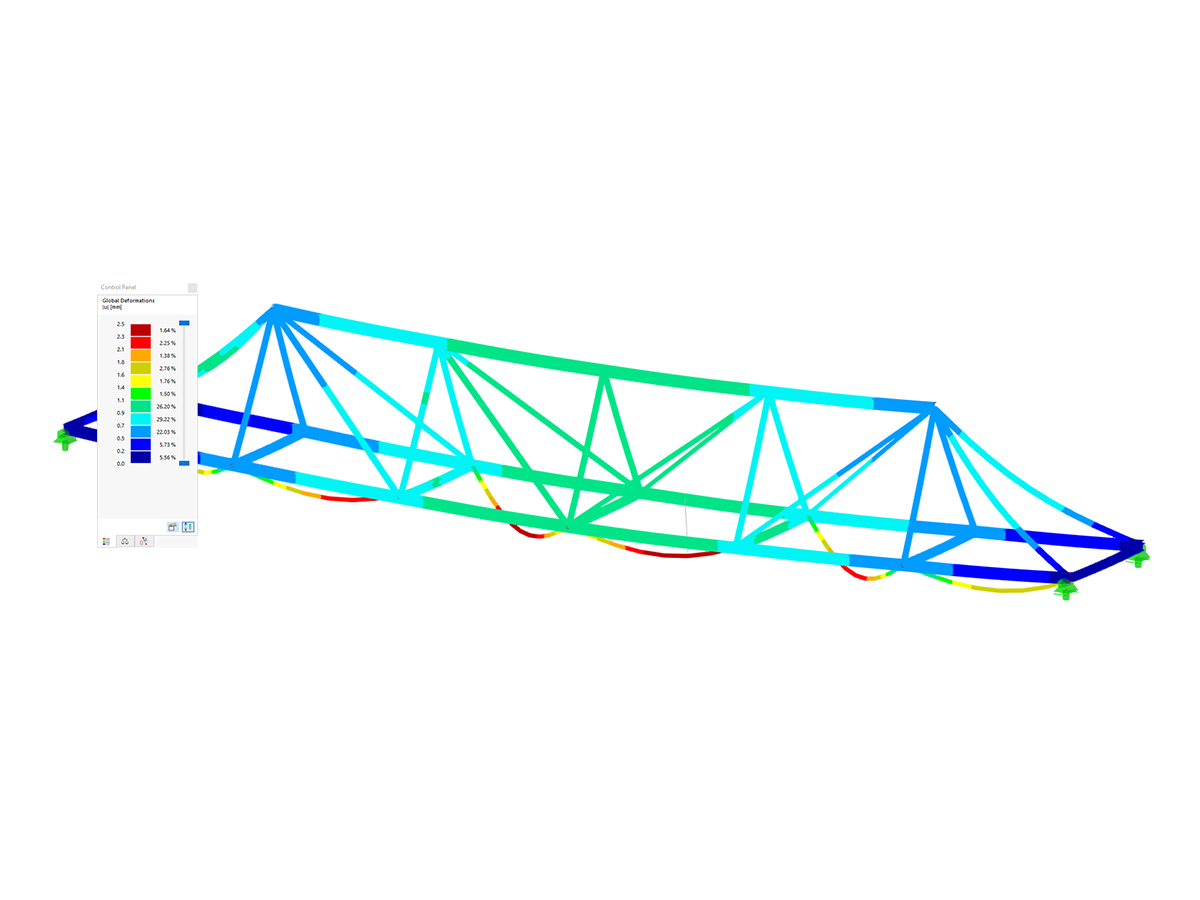The treetop tower consists of a main supporting structure with 16 curved, rotationally symmetric larch glued-laminated timber beams. The upper bracing is provided by steel diagonal members, the lower bracing by steel hollow section crosses. The timber spiral structure is attached to steel hangers and steel cross beams. The calculation was carried out using the second-order analysis and showed a compressive force of 1160 kN and a maximum horizontal deformation of 15.7 cm. Developed by WIEHAG GmbH. WIEHAG Website
| 5 star | ||
| 4 star | ||
| 3 star | ||
| 2 star | ||
| 1 star |
Tree Tower with Glued-Laminated Timber Girders
| Number of Nodes | 1460 |
| Number of Members | 2337 |
| Number of Load Cases | 10 |
| Number of Load Combinations | 72 |
| Number of Result Combinations | 5 |
| Total Weight | 244.606 t |
| Dimensions (Metric) | 35.325 x 35.325 x 45.361 m |
| Dimensions (Imperial) | 115.9 x 115.9 x 148.82 feet |
| Program Version | 8.01.00 |
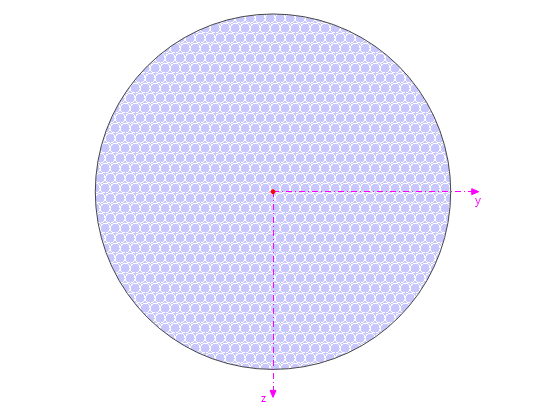
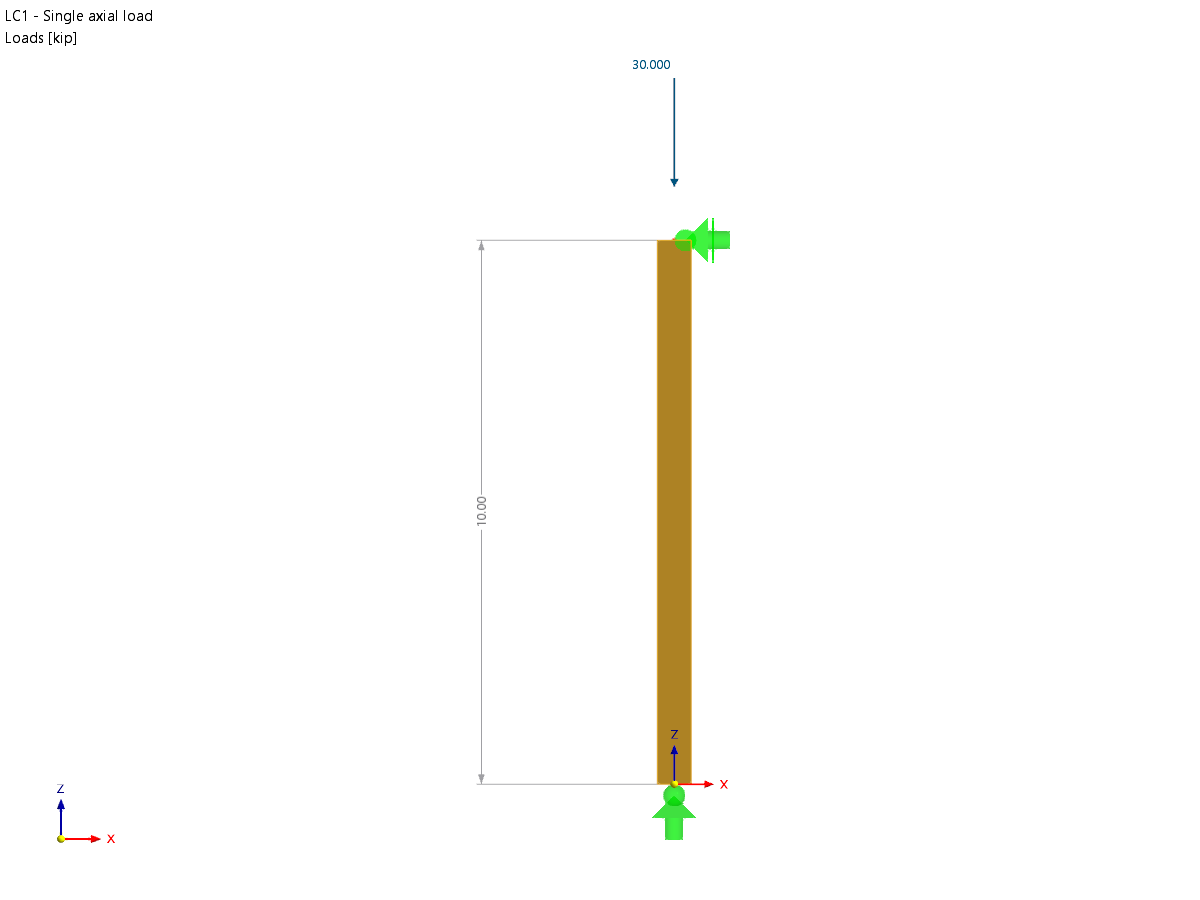
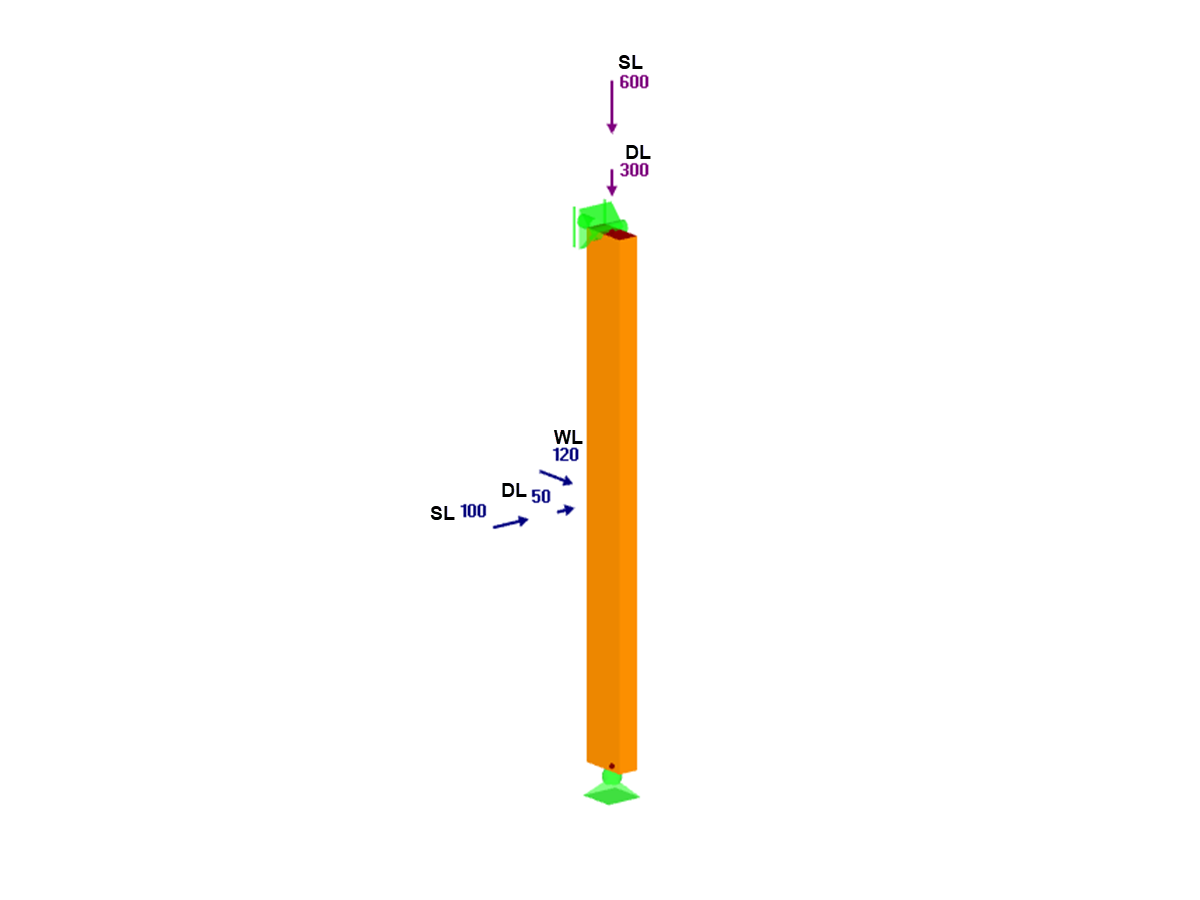

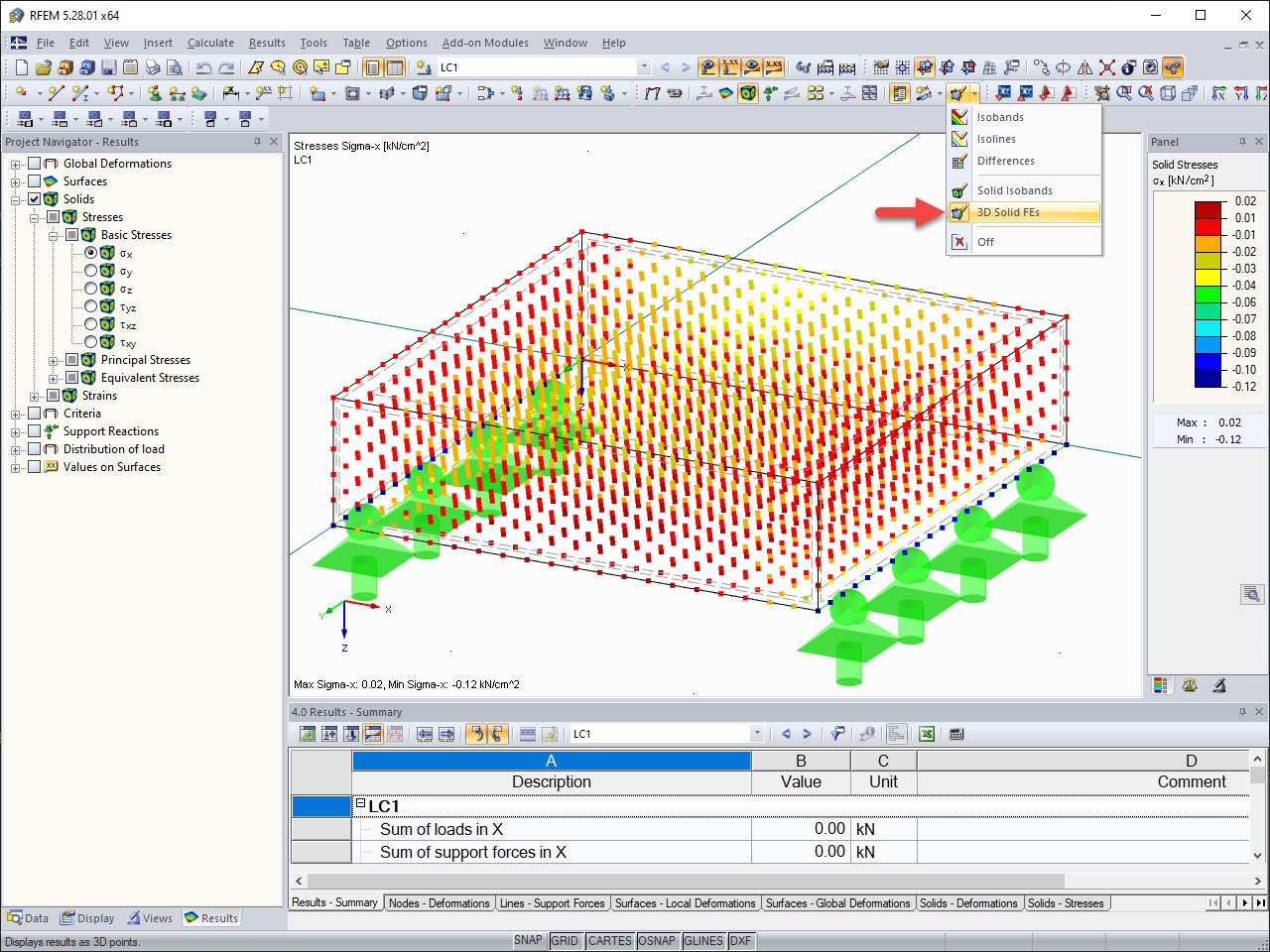
The results of solid stresses can be displayed as colored 3D points in the finite elements.
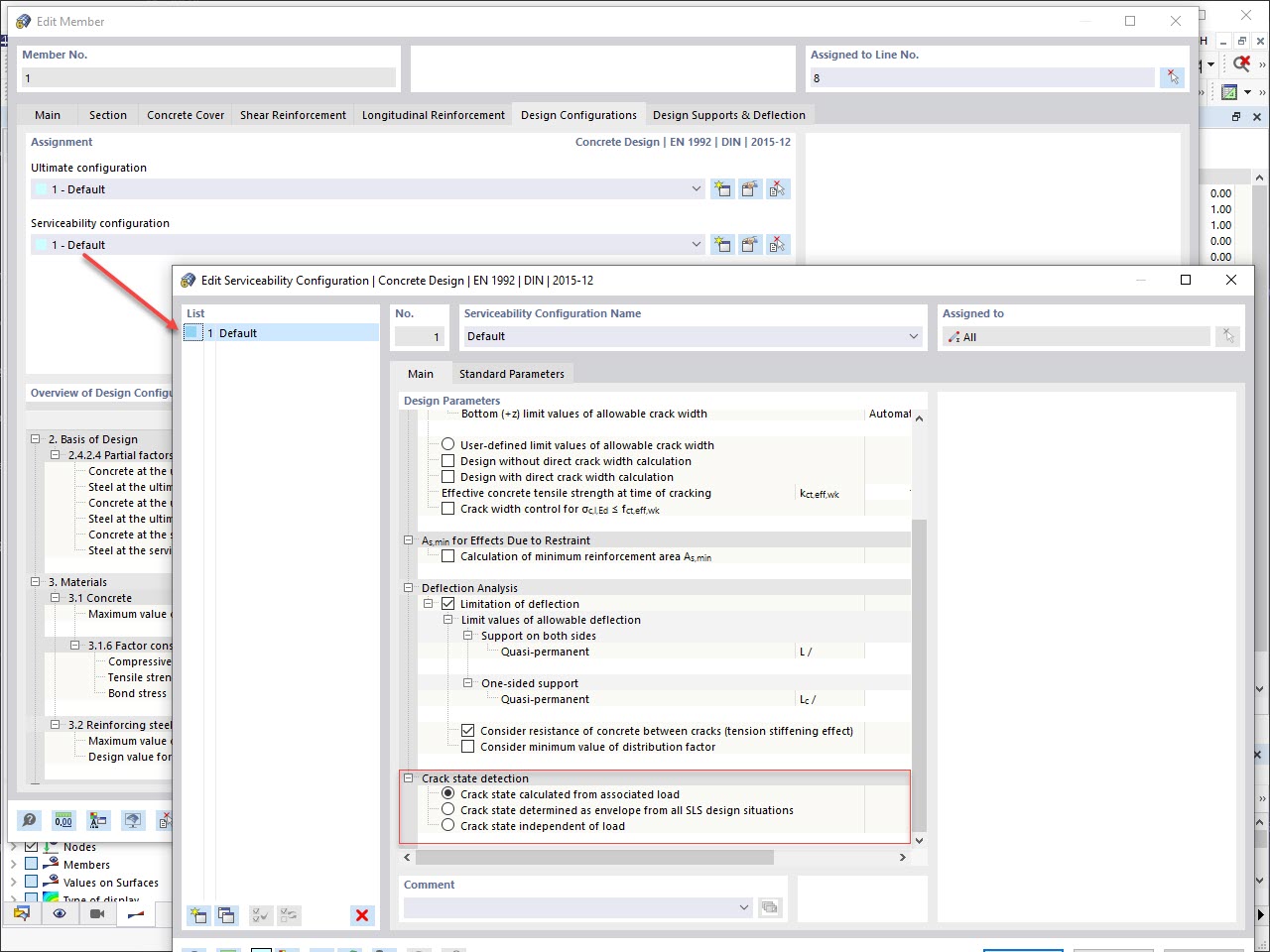
Various design parameters of the cross-sections can be adjusted in the serviceability limit state configuration. The applied cross-section condition for the deformation and crack width analysis can be controlled there.
For this, the following settings can be activated:
- Crack state calculated from associated load
- Crack state determined as an envelope from all SLS design situations
- Cracked state of cross-section - independent of load
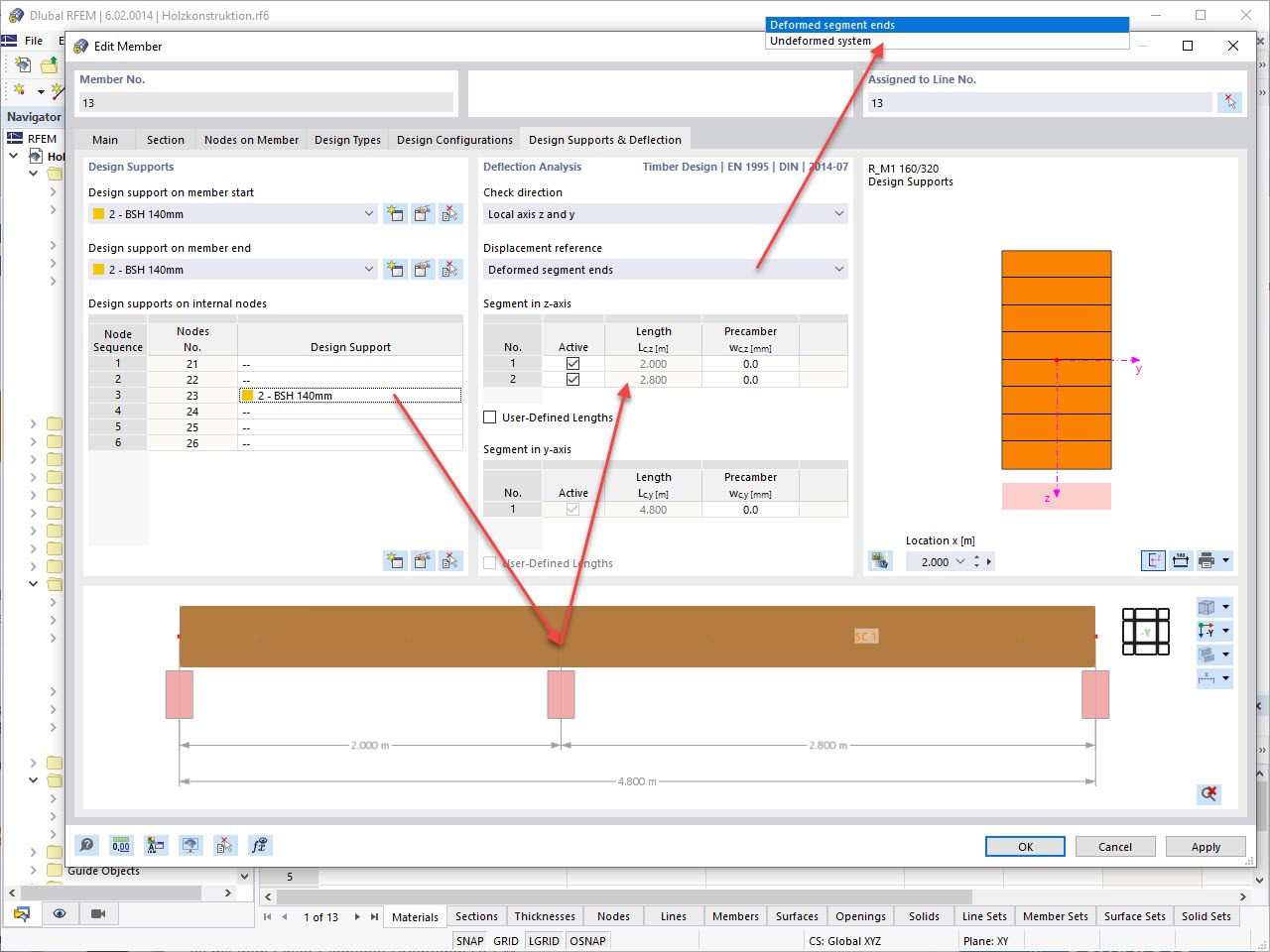
In the "Deflection and Design Support" tab under "Edit Member", the members can be clearly segmented using optimized input windows. Depending on the supports, the deformation limits for cantilever beams or single-span beams are used automatically.
By defining the design support in the corresponding direction at the member start, member end, and intermediate nodes, the program automatically recognizes the segments and segment lengths to which the allowable deformation is related. It also automatically detects whether it is a beam or a cantilever due to the defined design supports. The manual assignment, as in the previous versions (RFEM 5), is no longer necessary.
The "User-Defined Lengths" option allows you to modify the reference lengths in the table. The corresponding segment length is always used by default. If the reference length deviates from the segment length (for example, in the case of curved members), it can be adjusted.
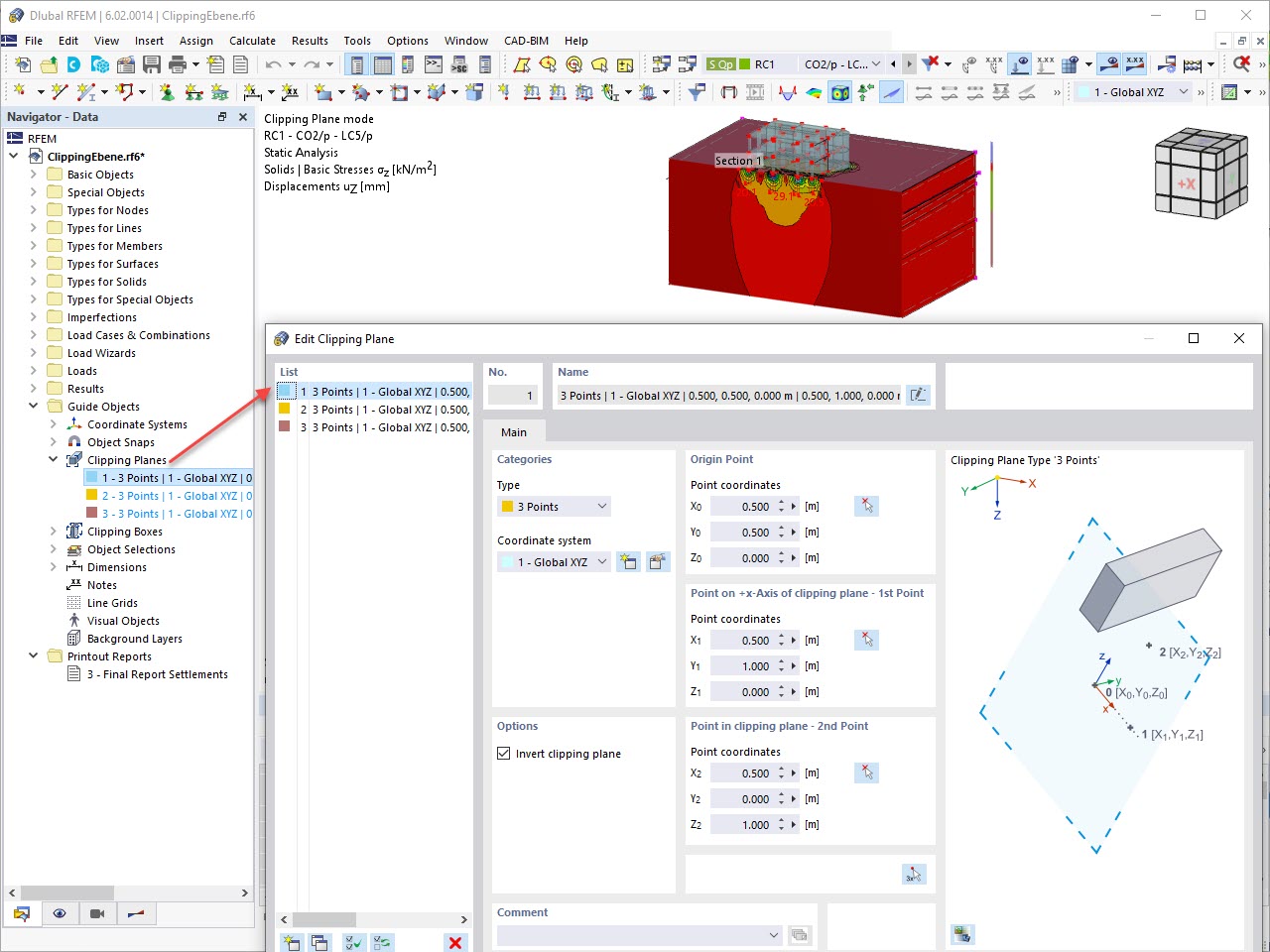
This feature also contributes to the clearly-arranged display of your results. Clipping planes are intersecting planes that you can place freely throughout the model. The zone in front of or behind the plane is consequently hidden in the display. This way, you can clearly and simply show the results in an intersection or a solid, for example.
My model is unstable. What could be the reason?











































_1.jpg?mw=350&hash=ab2086621f4e50c8c8fb8f3c211a22bc246e0552)


.png?mw=600&hash=49b6a289915d28aa461360f7308b092631b1446e)


