You can also adjust the reference of the reinforcement dimensions for the extensions. For this, open the "Dimensions" menu in the reinforcement drawing window, where you can select one of the following options:
- Tangential
- Axial
- Relative to the center of the mandrel
The selected dimension reference is placed in the bottom left corner of the drawing.
You can also adjust the dimensioning retrospectively in the printout report. For this, there is the "Selection" option in the printout report. The selection can also be changed retrospectively in the "Reinforcement Drawings to Display" dialog box.




















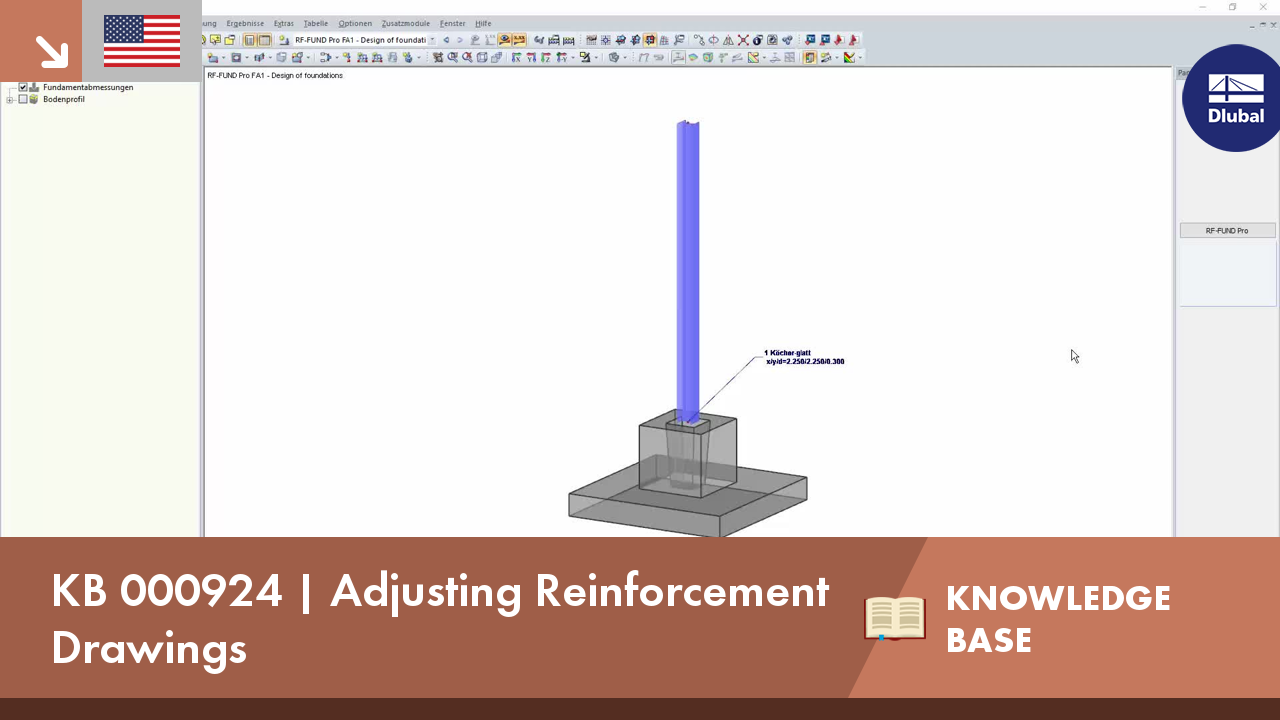




















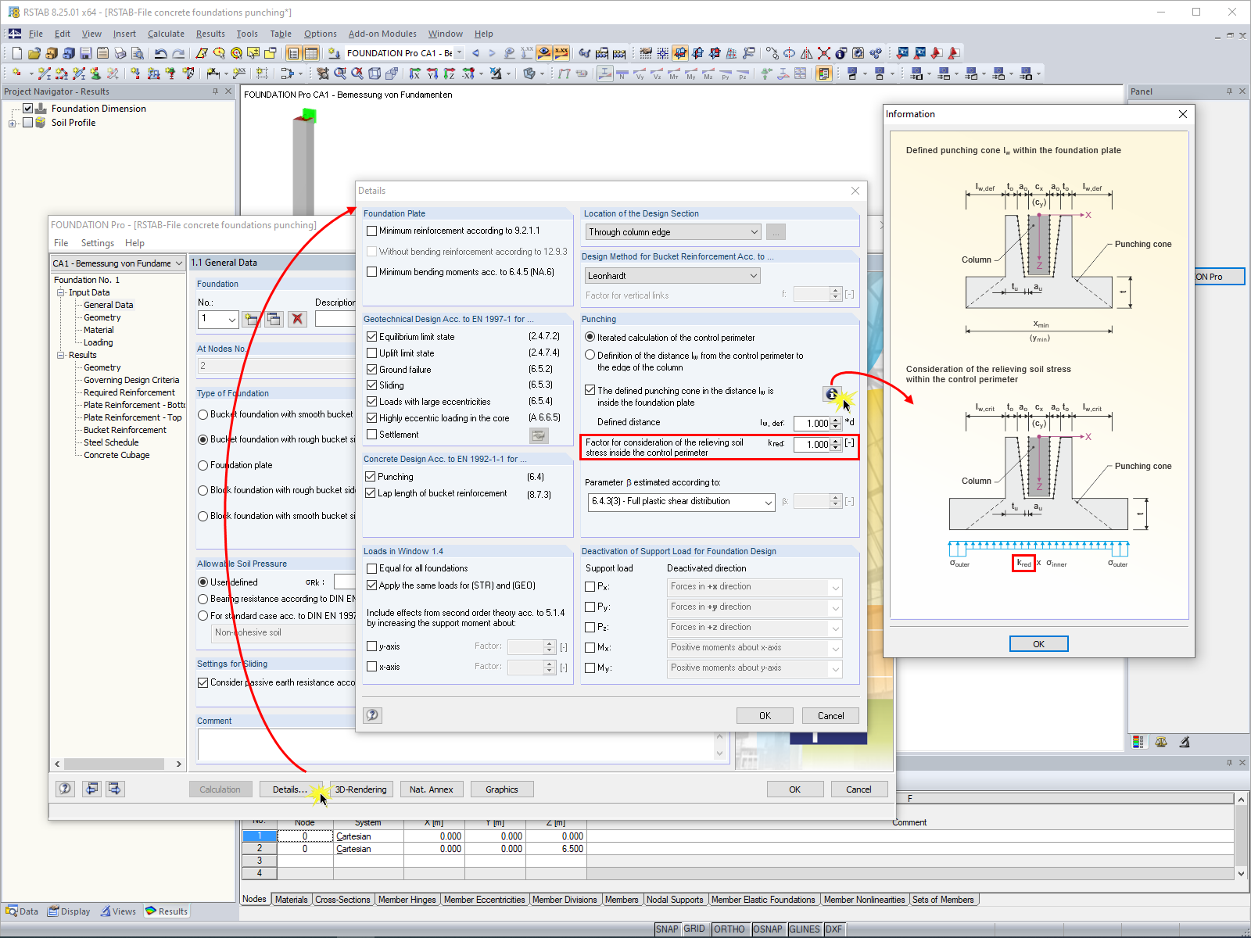








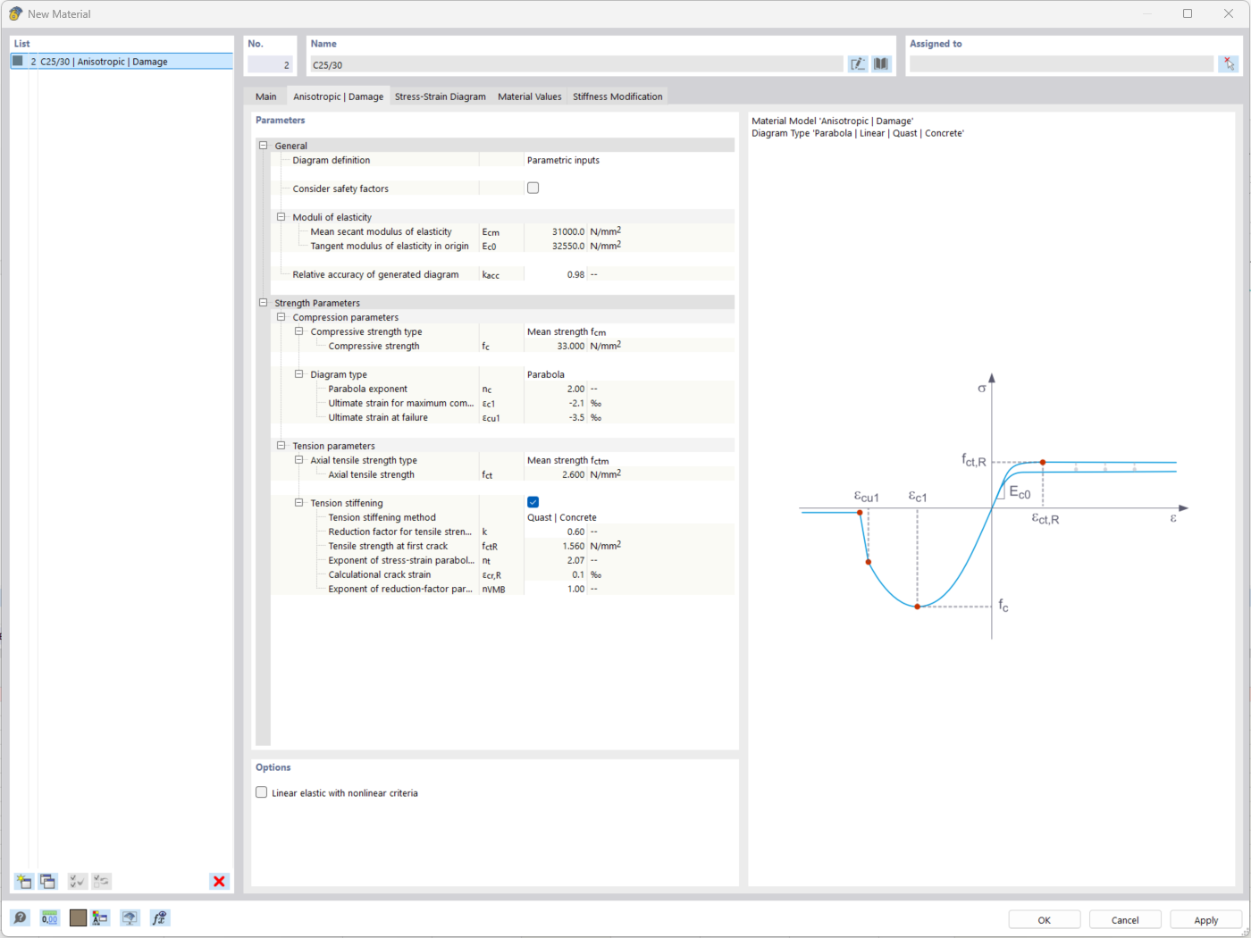
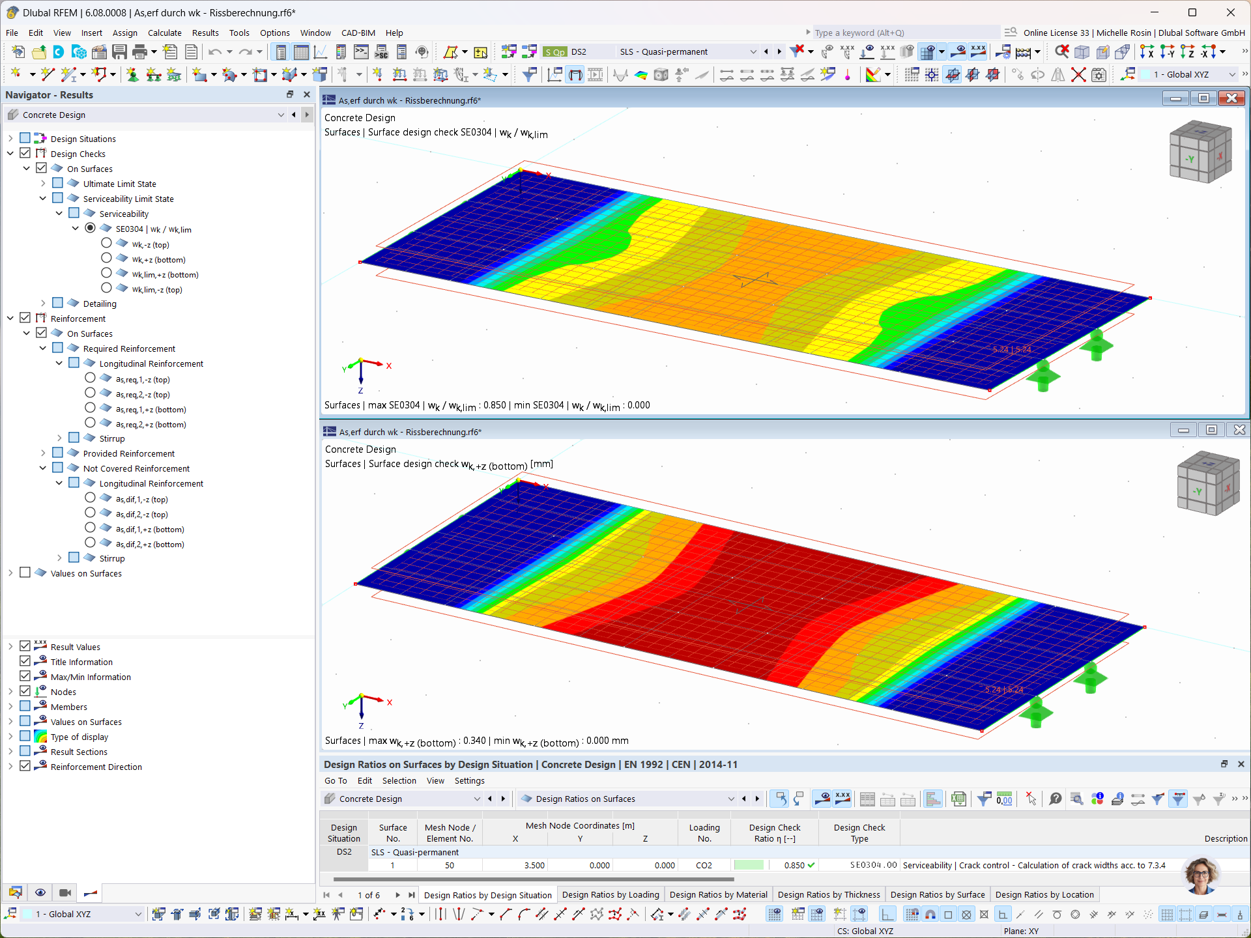
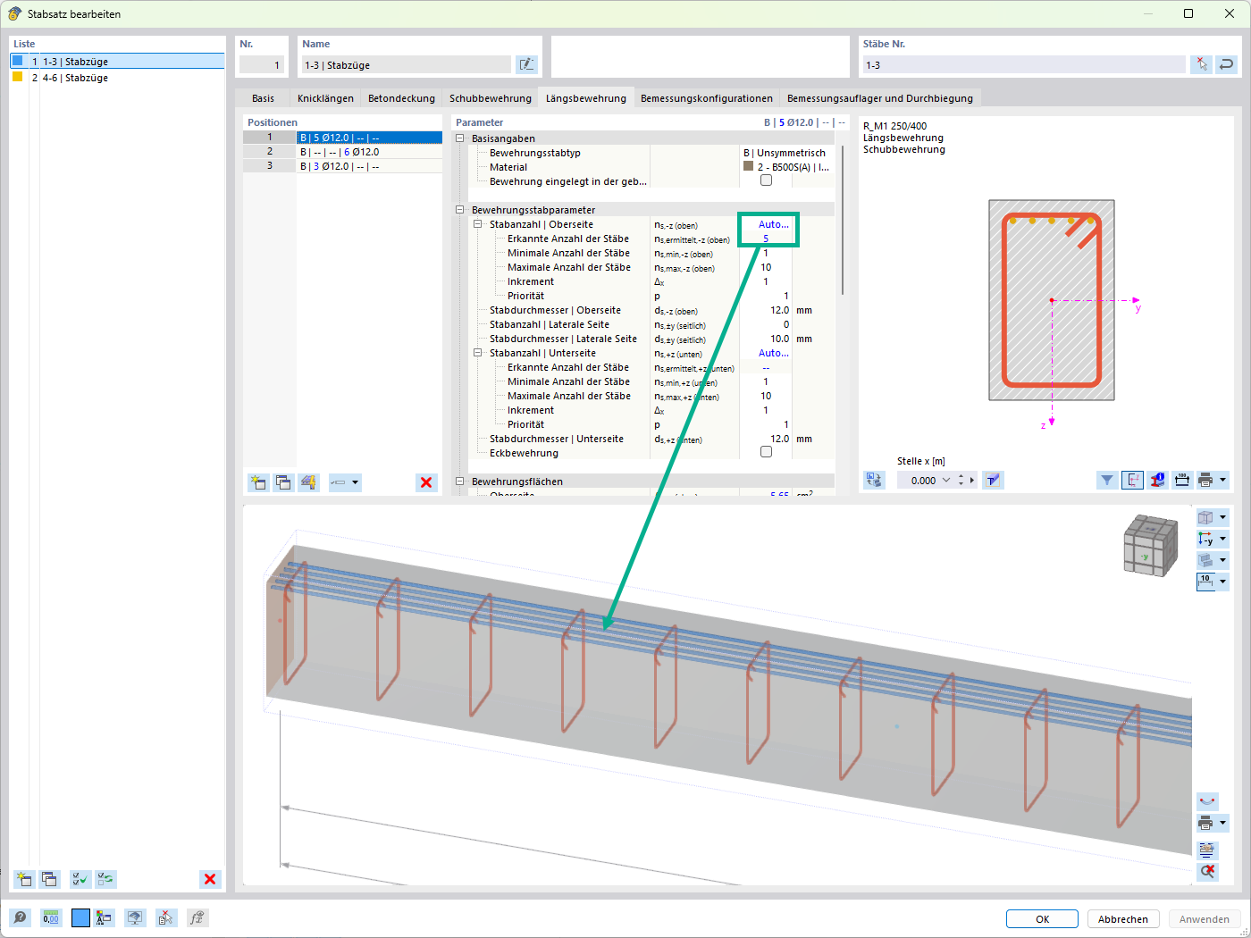
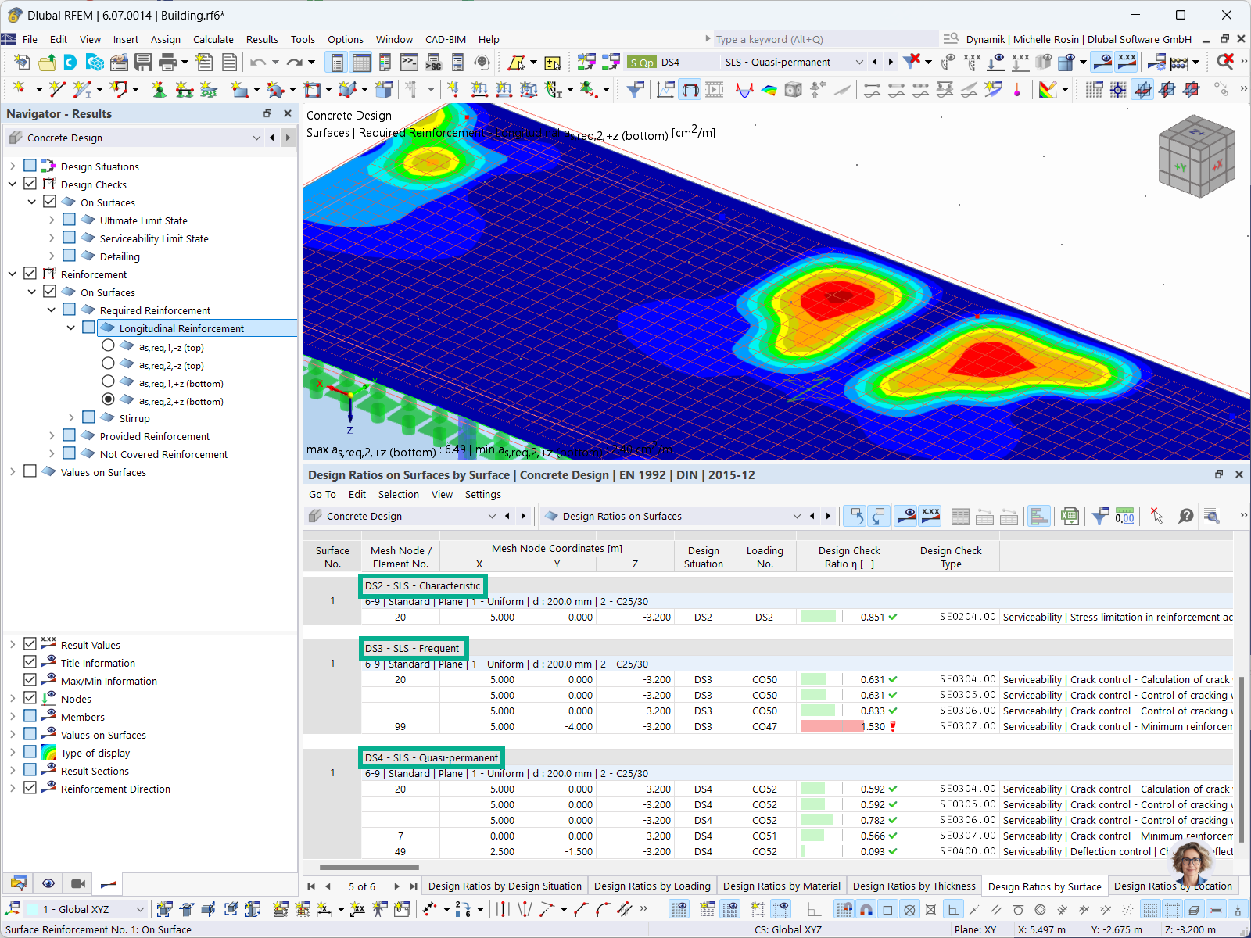

_1.jpg?mw=350&hash=ab2086621f4e50c8c8fb8f3c211a22bc246e0552)


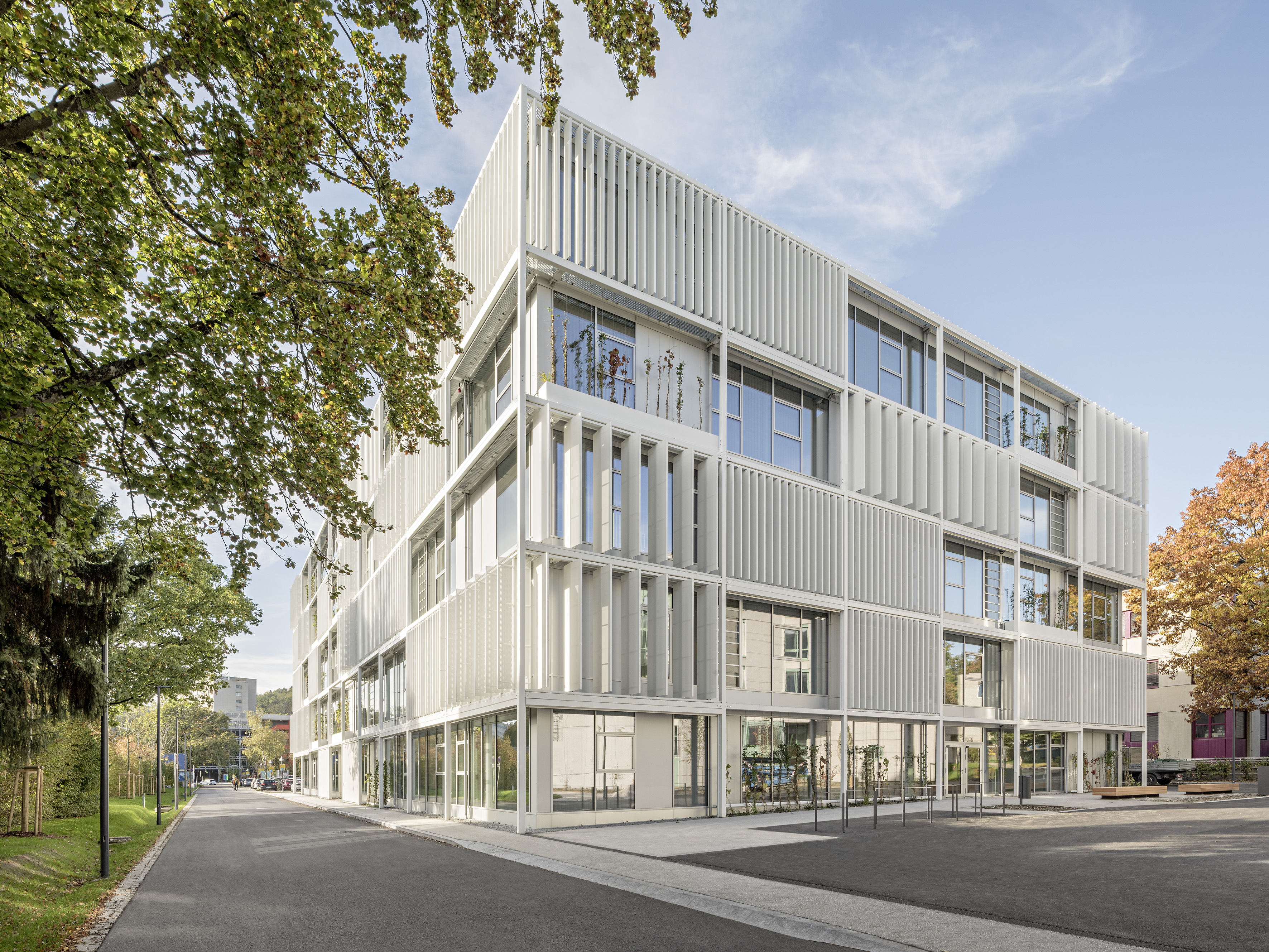-querkraft-hertha-hurnaus.jpg?mw=350&hash=3306957537863c7a7dc17160e2ced5806b35a7fb)






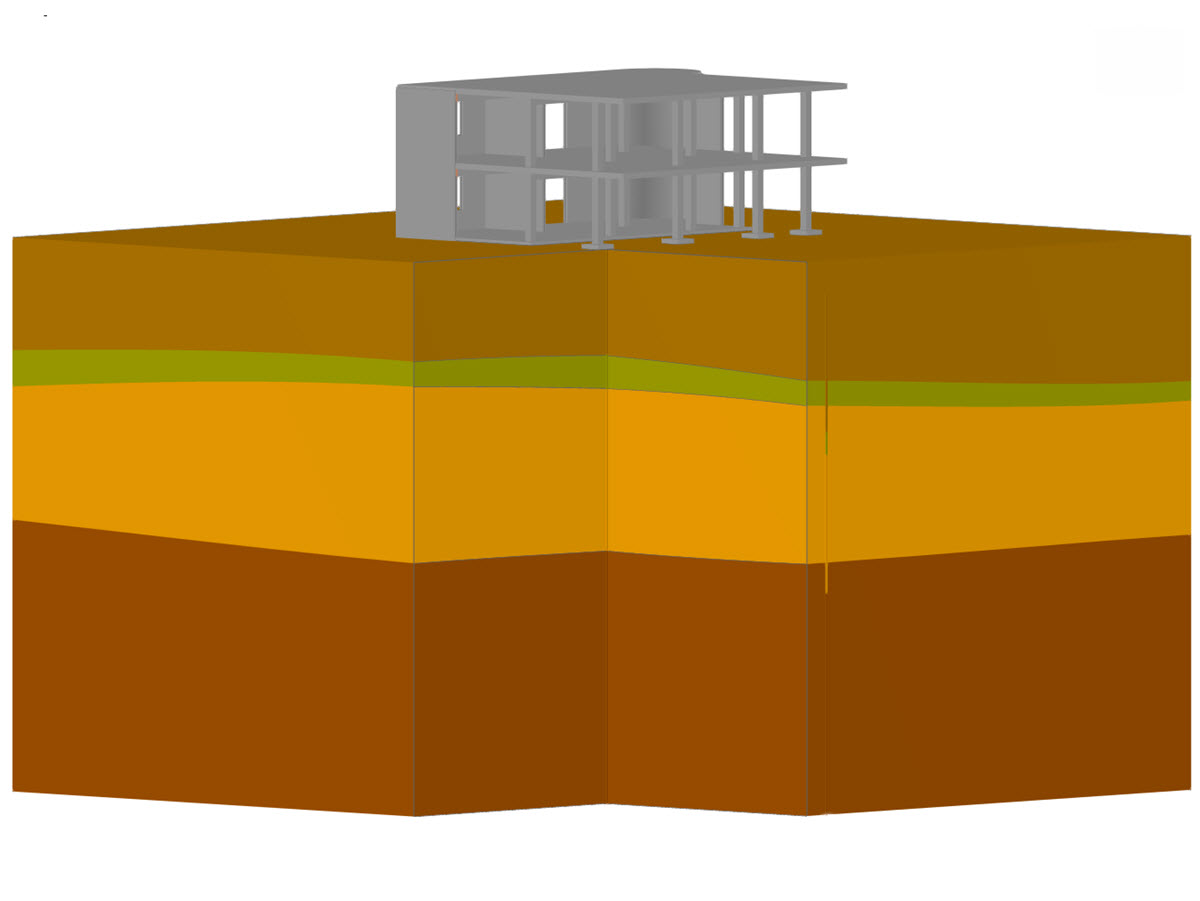

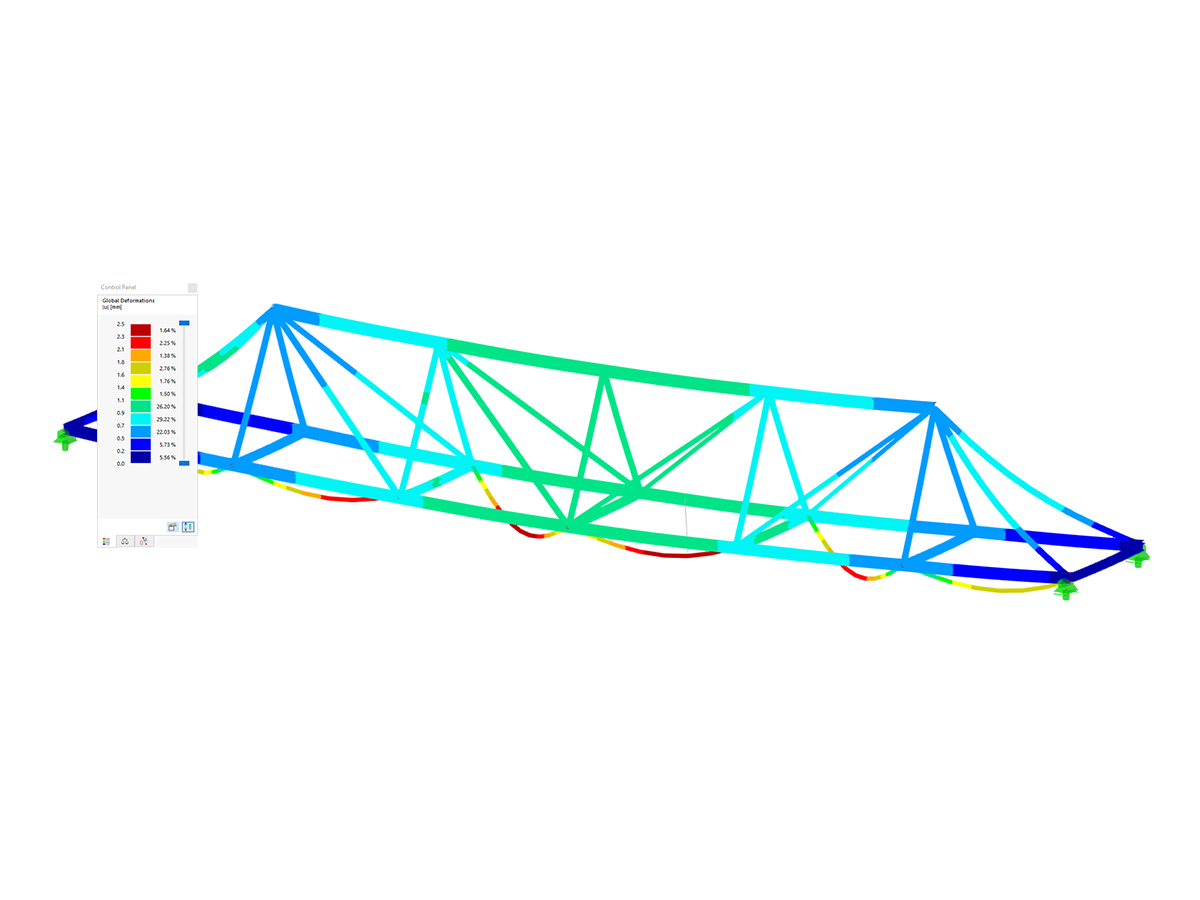


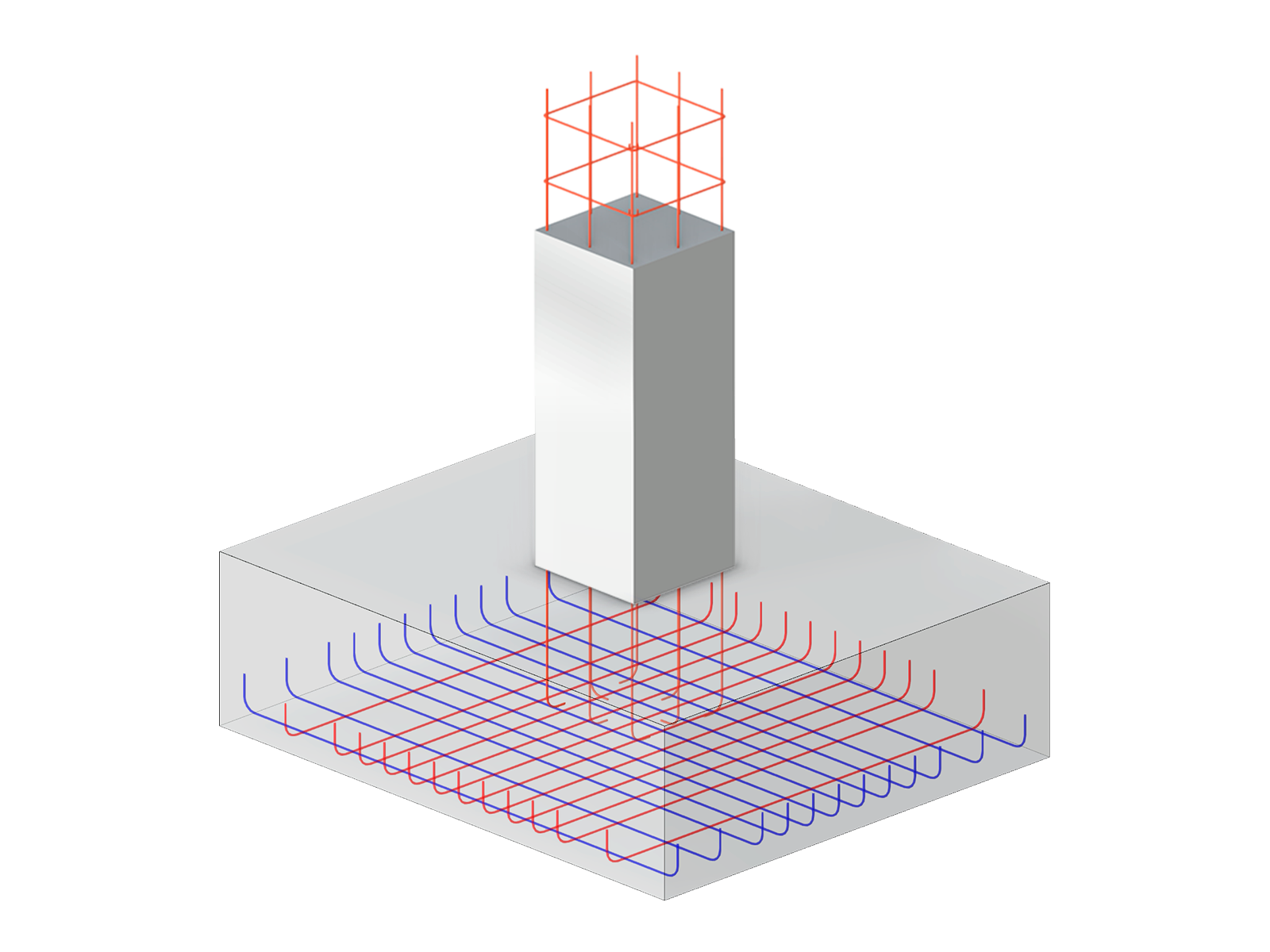




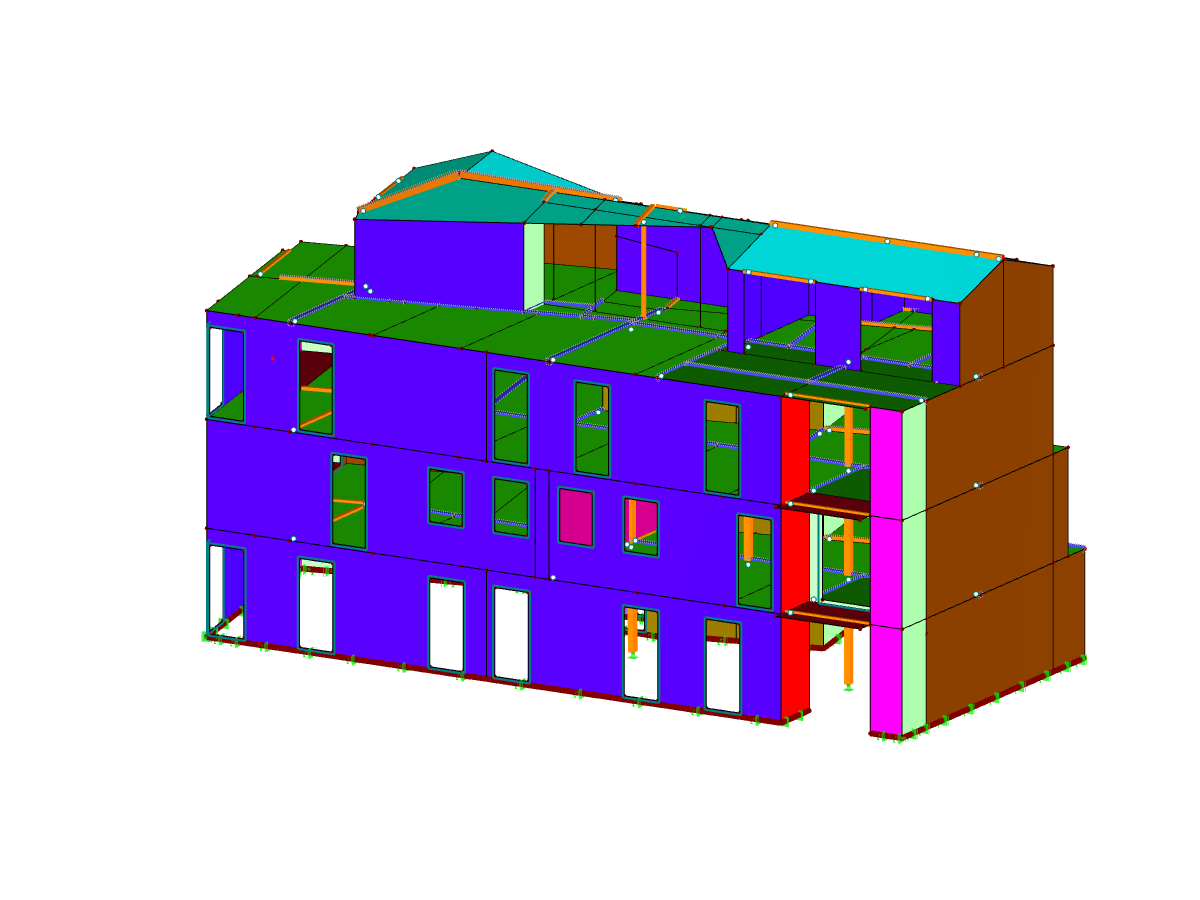
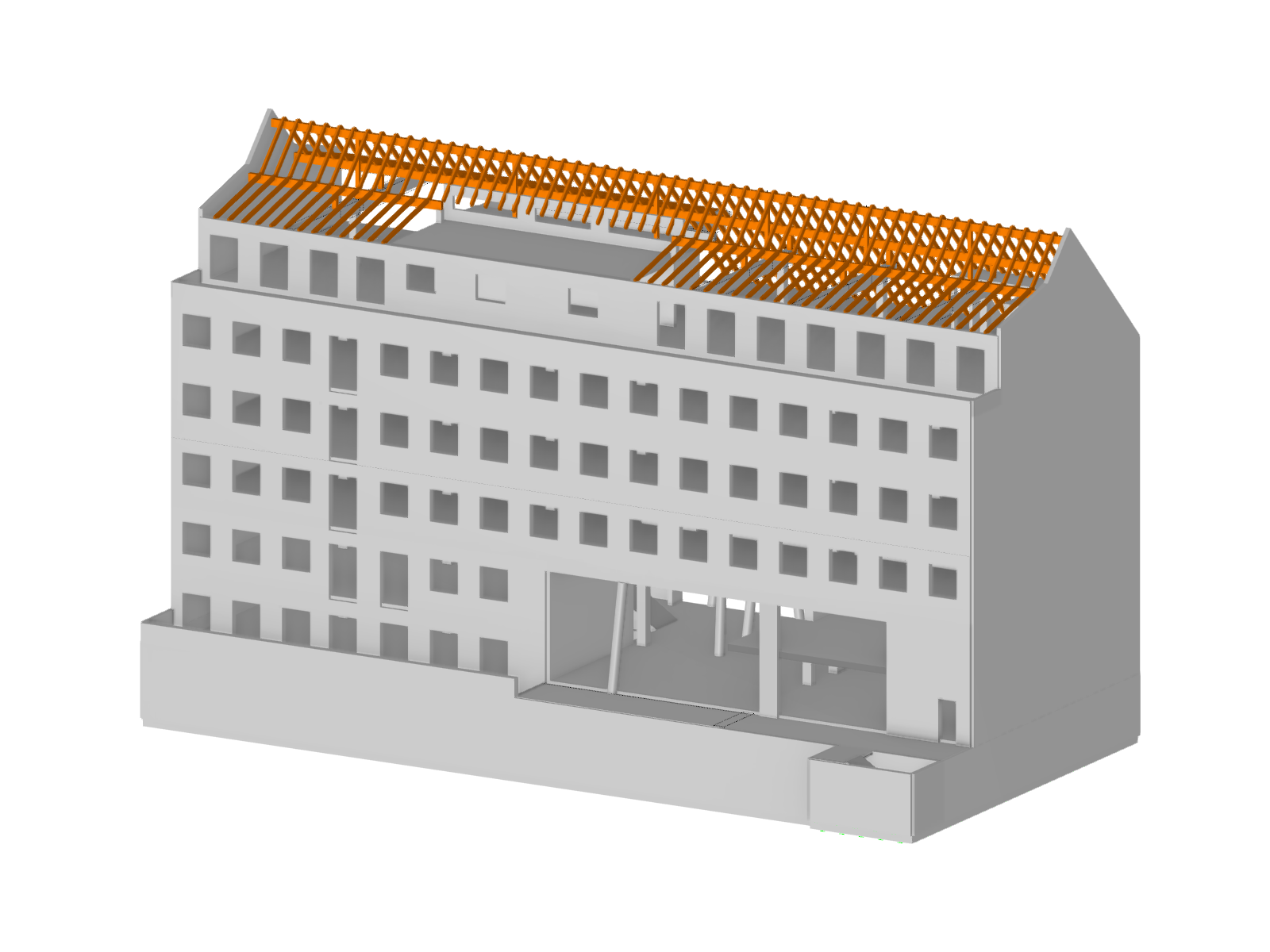




.png?mw=600&hash=49b6a289915d28aa461360f7308b092631b1446e)
