The suspended membrane roof structure shows an innovative, linearly supported form, which includes the use of cable trusses and arches to optimize load transfer. The structurally well-thought-out membrane structure integrates precise ring-shaped openings to fulfill aesthetic and functional requirements. The visual display highlights the elegant structure and the draping elements of the membrane. The model illustrates modern approaches to roof structures and emphasizes the efficient use of supporting cable elements. All technical details are presented clearly and comprehensibly.
| 5 star | ||
| 4 star | ||
| 3 star | ||
| 2 star | ||
| 1 star |
Suspended Membrane Roof | Linearly Supported Structure
| Number of Nodes | 191 |
| Number of Lines | 240 |
| Number of Members | 235 |
| Number of Surfaces | 6 |
| Number of Load Cases | 2 |
| Total Weight | 51,813 t |
| Dimensions (Metric) | 74.455 x 48.499 x 24.624 m |
| Dimensions (Imperial) | 244.27 x 159.12 x 80.79 feet |
| Program Version | 5.26.00 |
You can download this structural model to use it for training purposes or for your projects. However, we do not assume any guarantee or liability for the accuracy or completeness of the model.

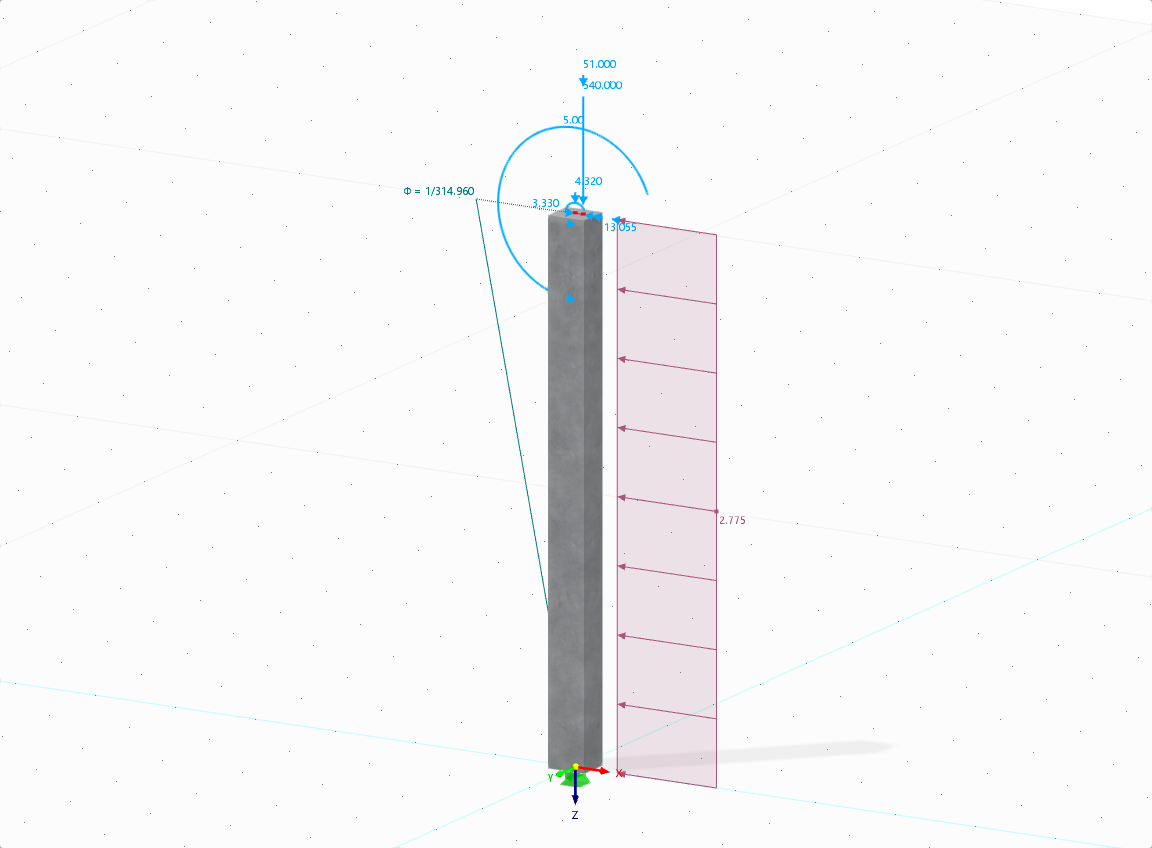
The aim of this technical article is to perform a design according to the general design method of Eurocode 2, using the example of a slender reinforced concrete column.

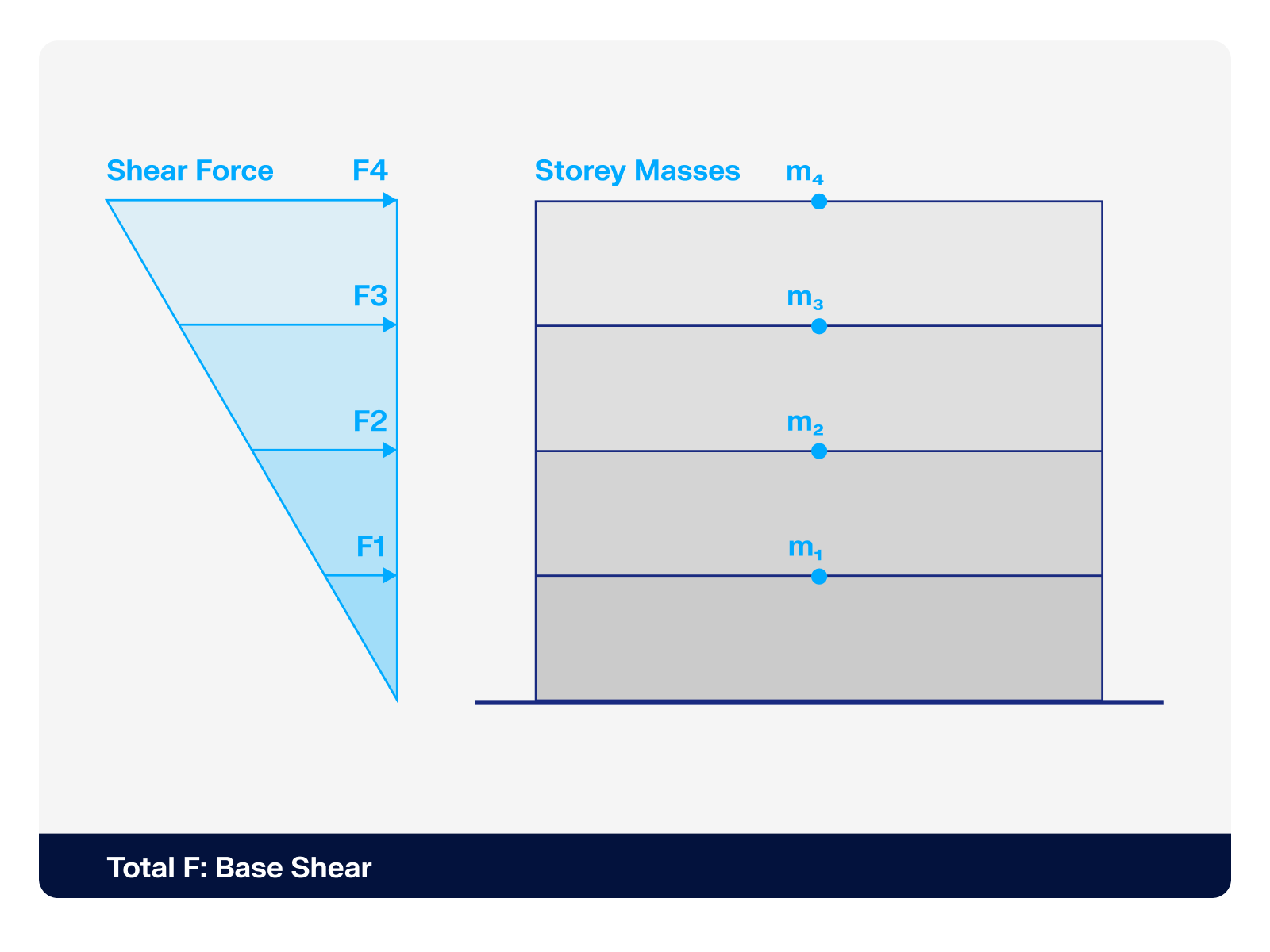.png?mw=512&hash=4a84cbc5b1eacf1afb4217e8e43c5cb50ed8d827)
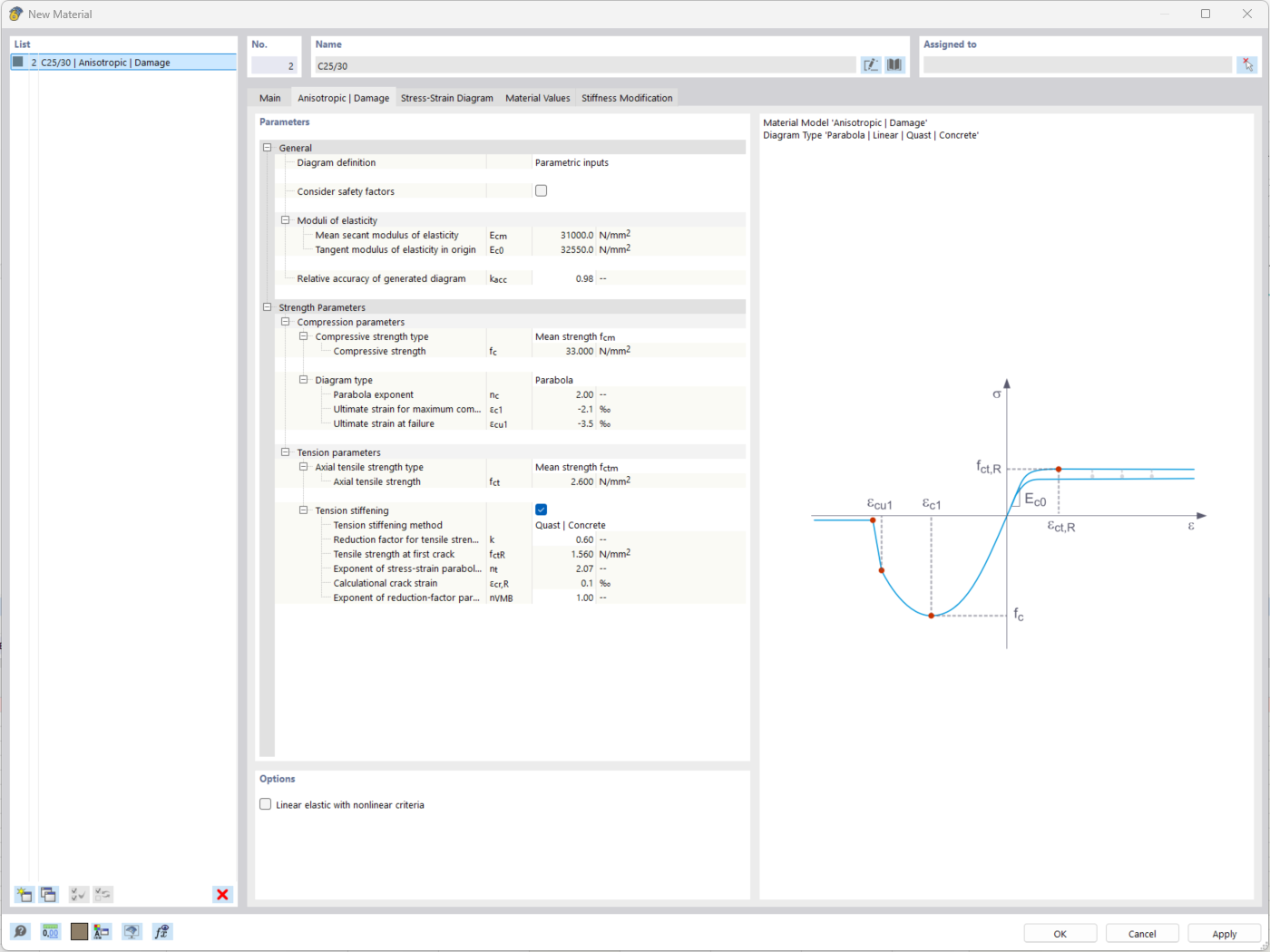
The "Nonlinear Material Behavior" add-on includes the Anistropic | Damage material model for concrete structural components. This material model allows you to consider concrete damage for members, surfaces, and solids.
You can define an individual stress-strain diagram via a table, use the parametric input to generate the stress-strain diagram, or use the predefined parameters from the standards. Furthermore, it is possible to consider the tension stiffening effect.
For the reinforcement, both nonlinear material models "Isotropic | Plastic (Members)" and "Isotropic | Nonlinear Elastic (Members)" are available.
It is possible to consider the long-term effects due to creep and shrinkage using the "Static Analysis | Creep & Shrinkage (Linear)" analysis type that has been recently released. Creep is taken into account by stretching the stress-strain diagram of the concrete using the factor (1+phi), and shrinkage is taken into account as the pre-strain of the concrete. More detailed time step analyses are possible using the "Time-Dependent Analysis (TDA)" add-on.
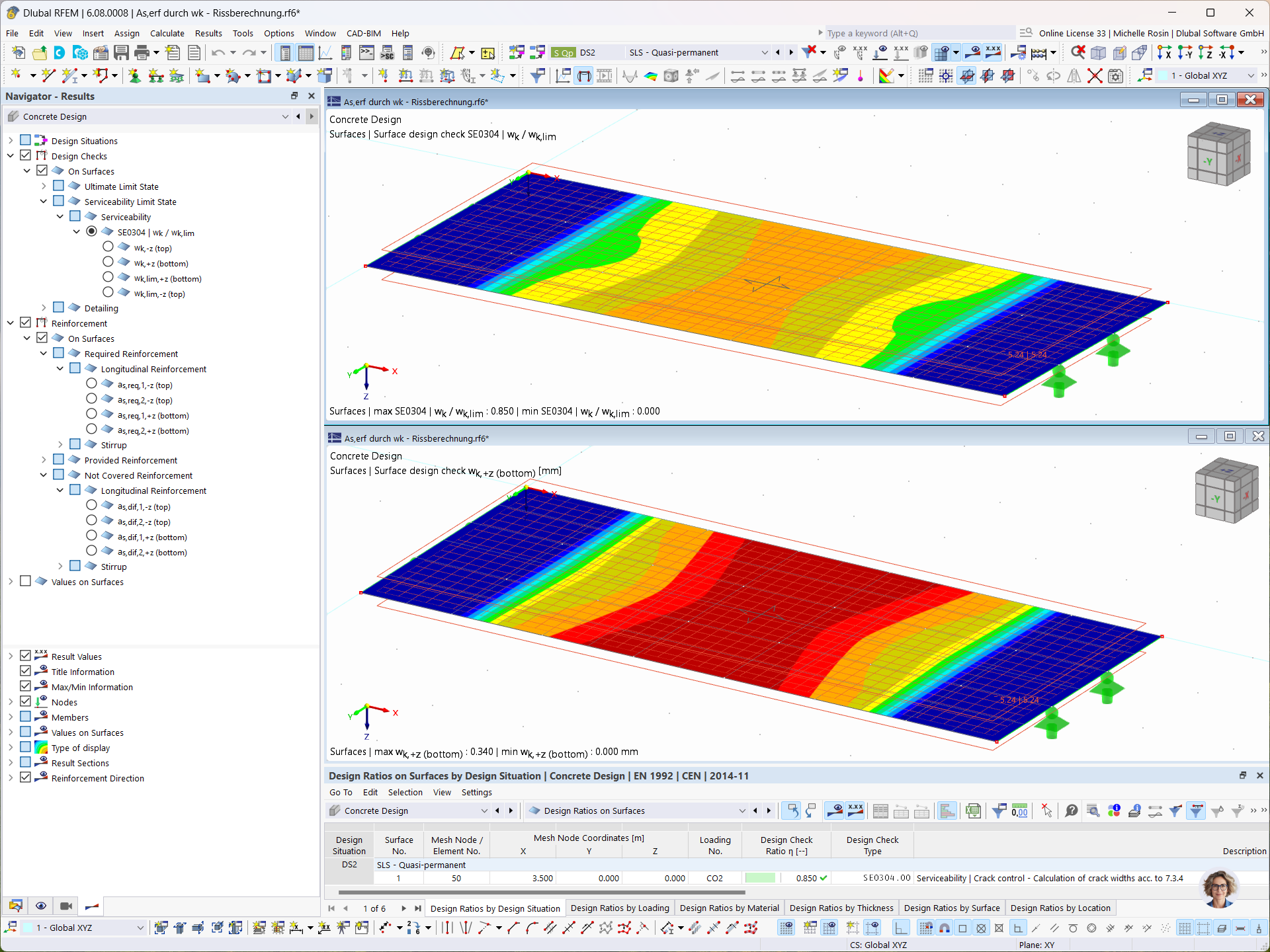
In the Concrete Design add-on, you can determine the required longitudinal reinforcement for the direct crack width analysis (w k).
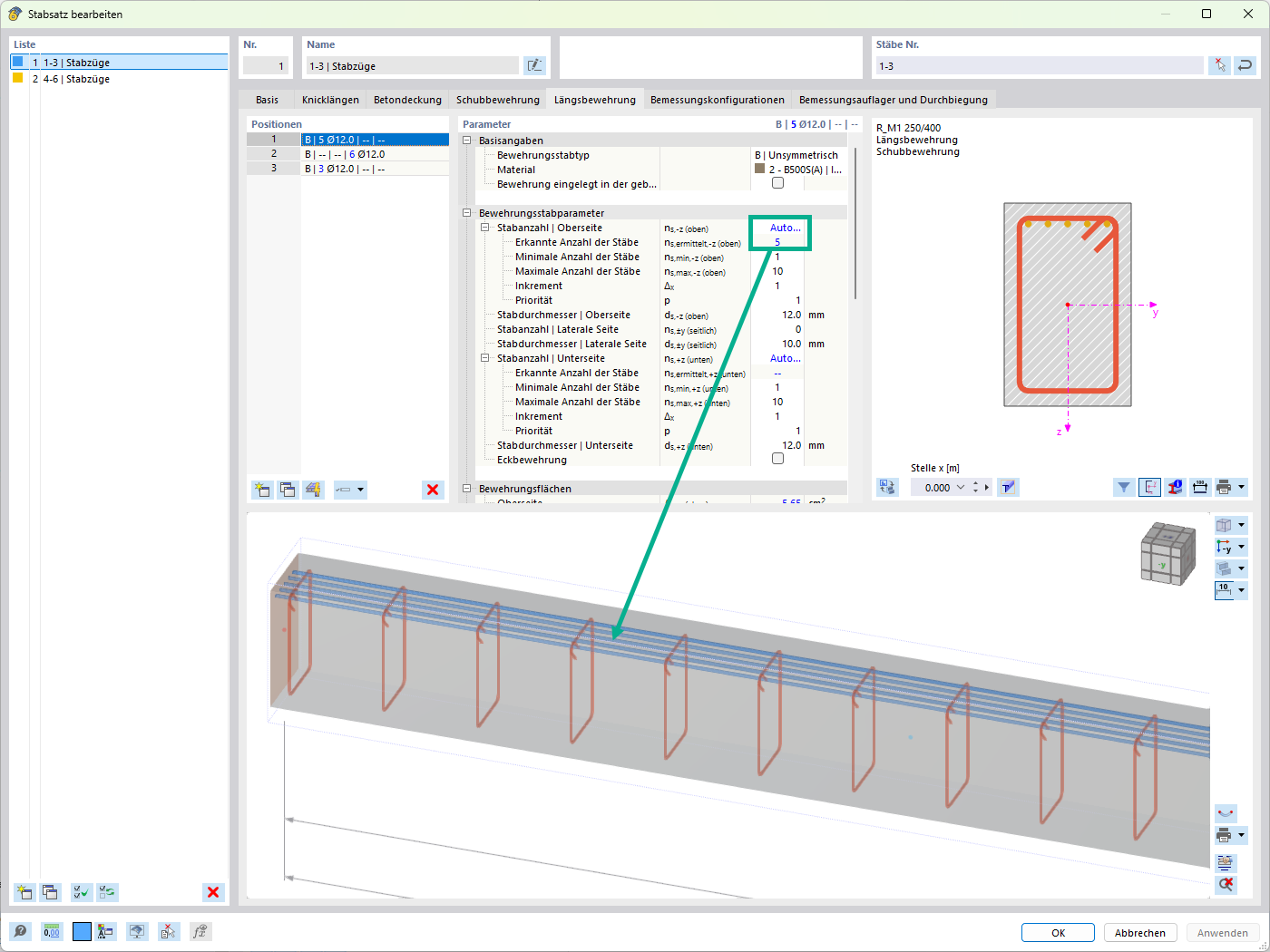
For the design of reinforced concrete members, there is the option to automatically determine the number or diameter of rebars.

For the combination wizards and the load case classification of road bridges, the standard EN 1991-2:2003 based on the standard EN 1990 is implemented in RFEM and RSTAB.






















Dlubal_KohlA_]_LI.jpg?mw=350&hash=d43473ab01992859ccffbb1254b61a07610a2a25)



















_1.jpg?mw=350&hash=ab2086621f4e50c8c8fb8f3c211a22bc246e0552)


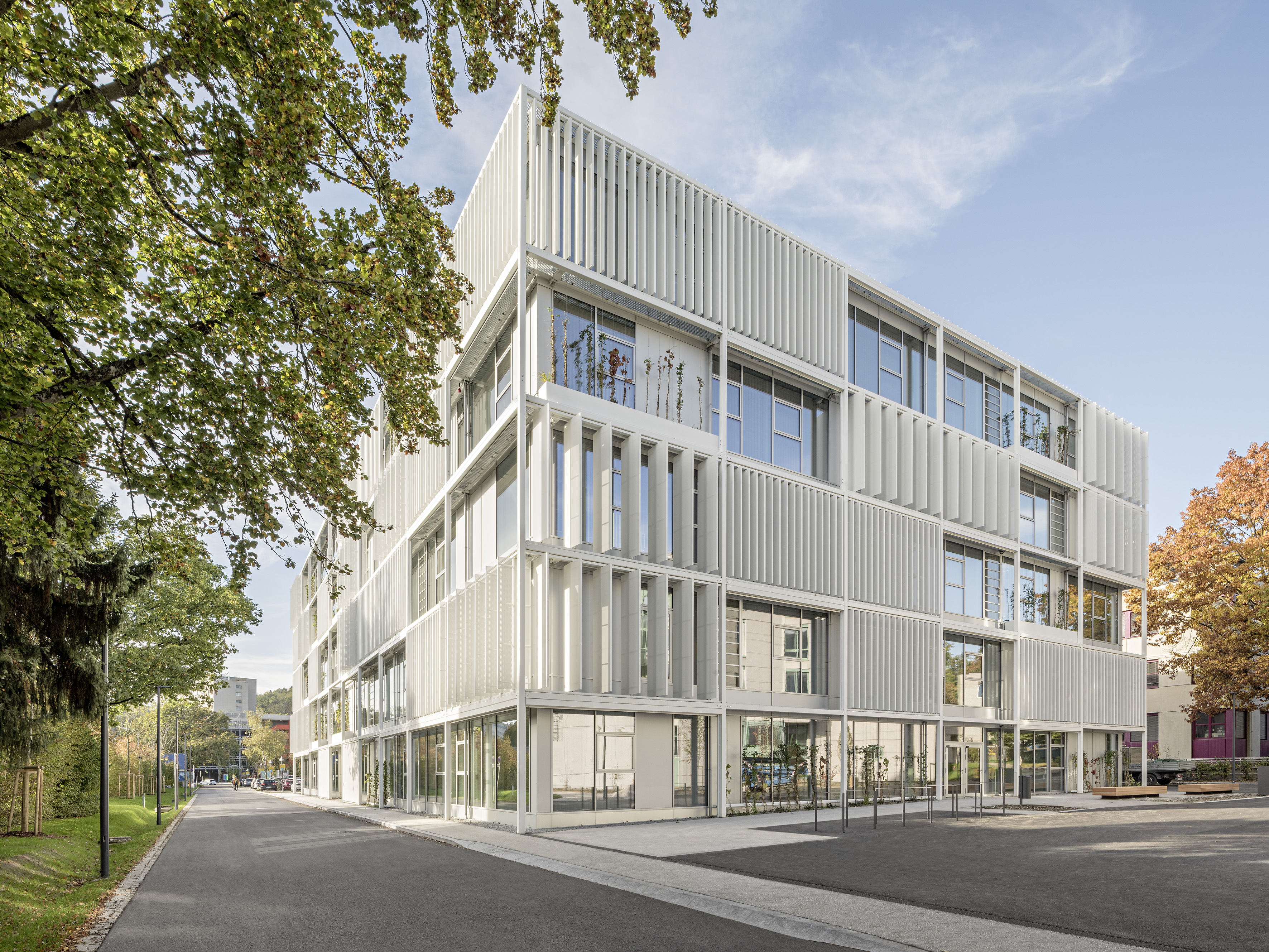-querkraft-hertha-hurnaus.jpg?mw=350&hash=3306957537863c7a7dc17160e2ced5806b35a7fb)






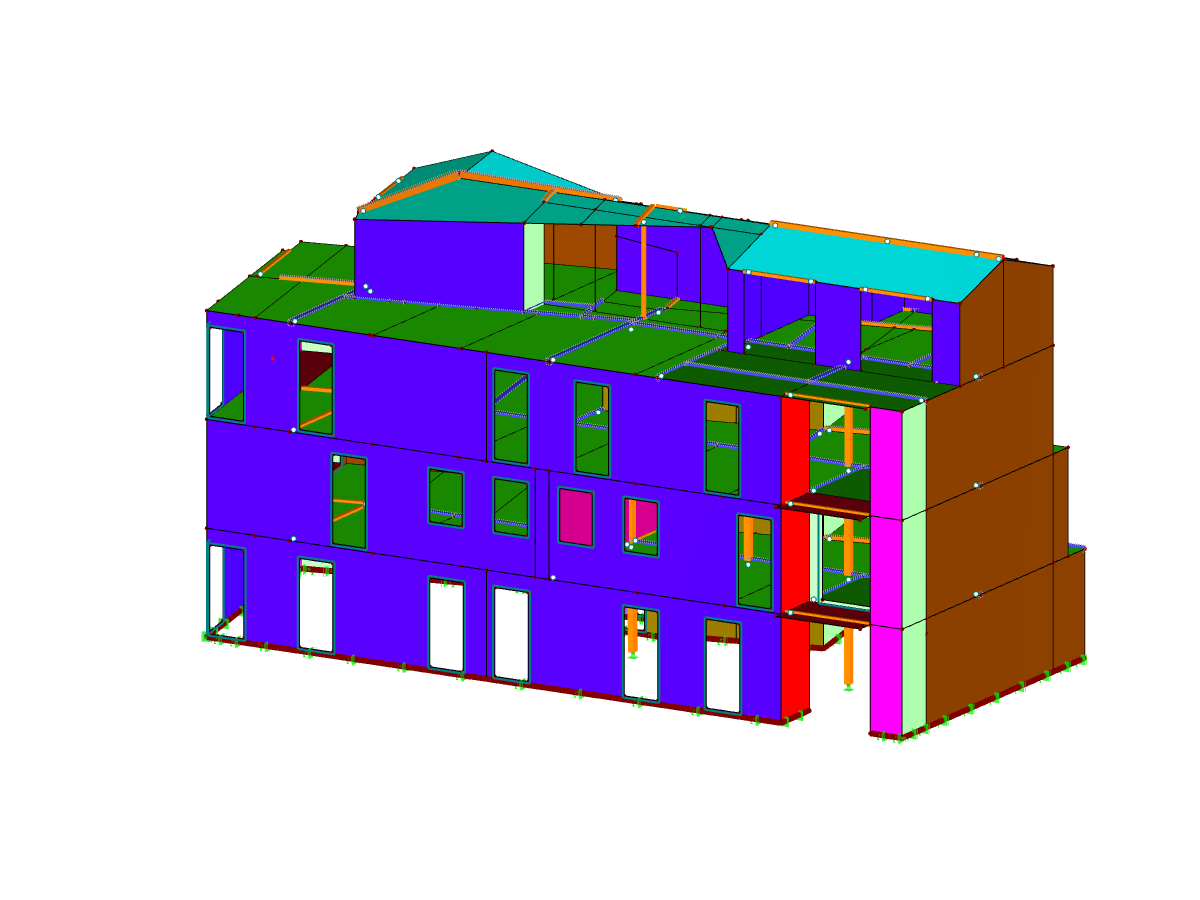
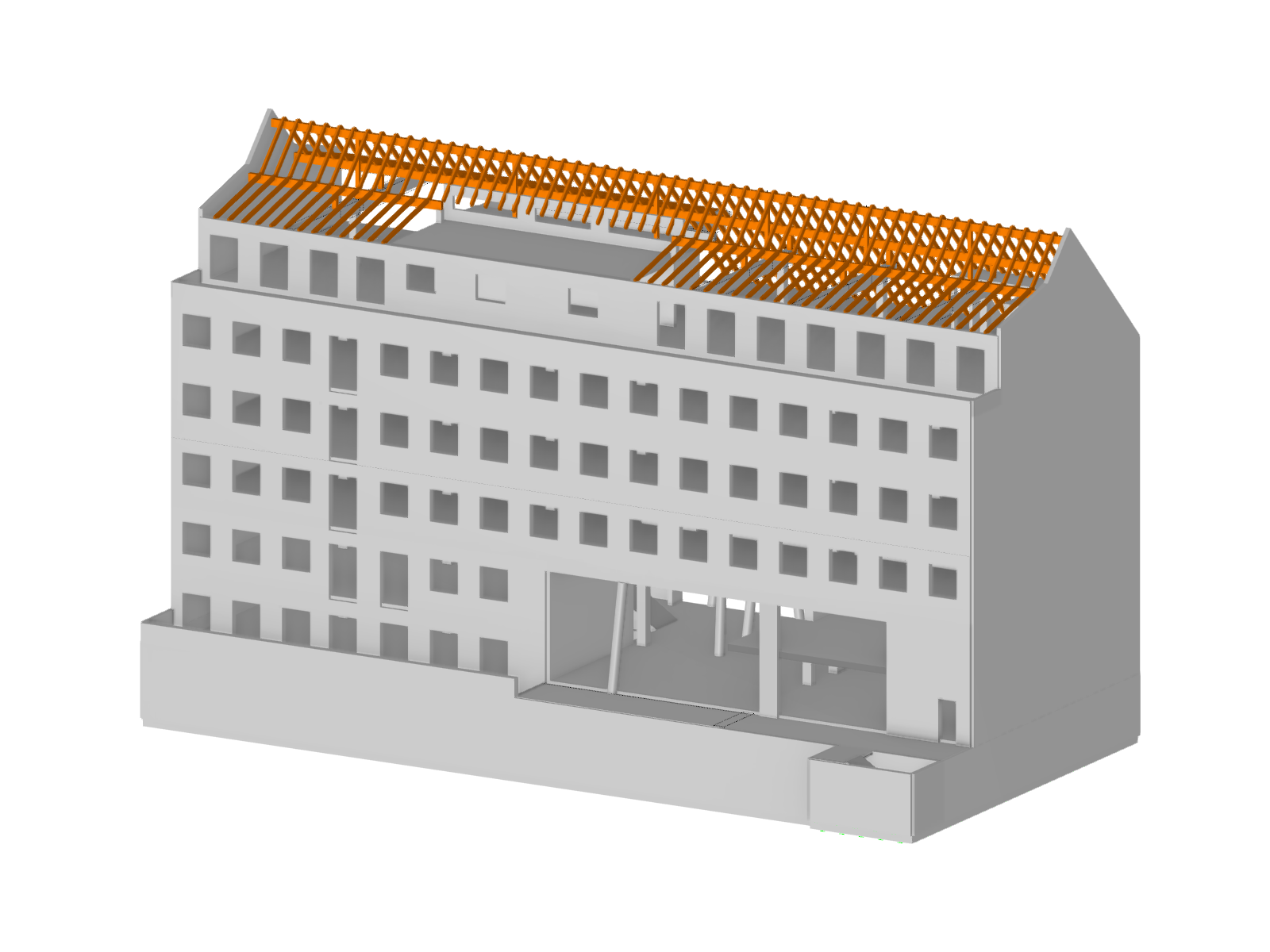






.png?mw=600&hash=49b6a289915d28aa461360f7308b092631b1446e)
