Concrete member and surface structure modeled in RFEM. The webinar in the link below demonstrates the design workflow according to the ACI 318-14 standard utilizing the RF-CONCRETE Members and Surfaces add-on modules.
| 5 star | ||
| 4 star | ||
| 3 star | ||
| 2 star | ||
| 1 star |
ACI 318-14 Concrete Structure
| Number of Nodes | 101 |
| Number of Lines | 141 |
| Number of Members | 8 |
| Number of Surfaces | 16 |
| Number of Load Cases | 5 |
| Number of Load Combinations | 31 |
| Number of Result Combinations | 2 |
| Total Weight | 219.224 tons |
| Dimensions (Metric) | 14.585 x 11.585 x 6.181 m |
| Dimensions (Imperial) | 47.85 x 38.01 x 20.28 feet |
| Program Version | 5.23.00 |
You can download this structural model to use it for training purposes or for your projects. However, we do not assume any guarantee or liability for the accuracy or completeness of the model.


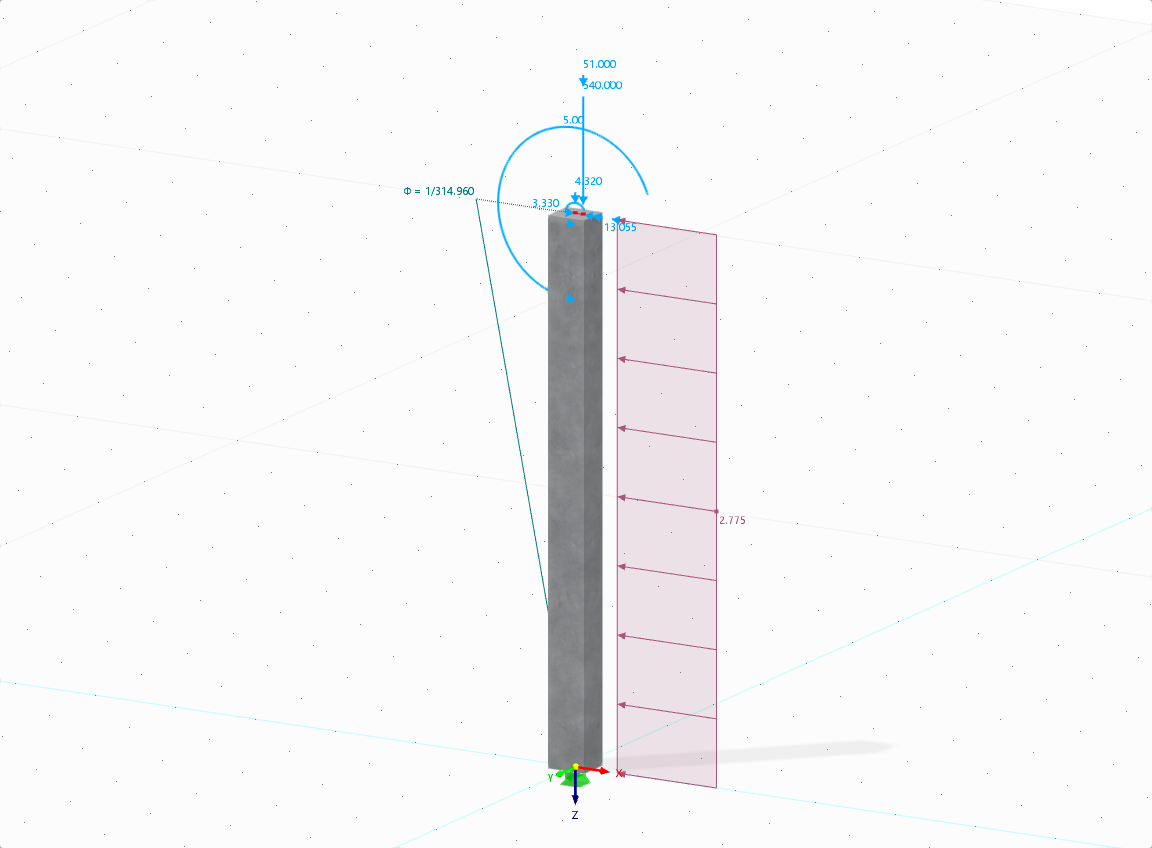
The aim of this technical article is to perform a design according to the general design method of Eurocode 2, using the example of a slender reinforced concrete column.
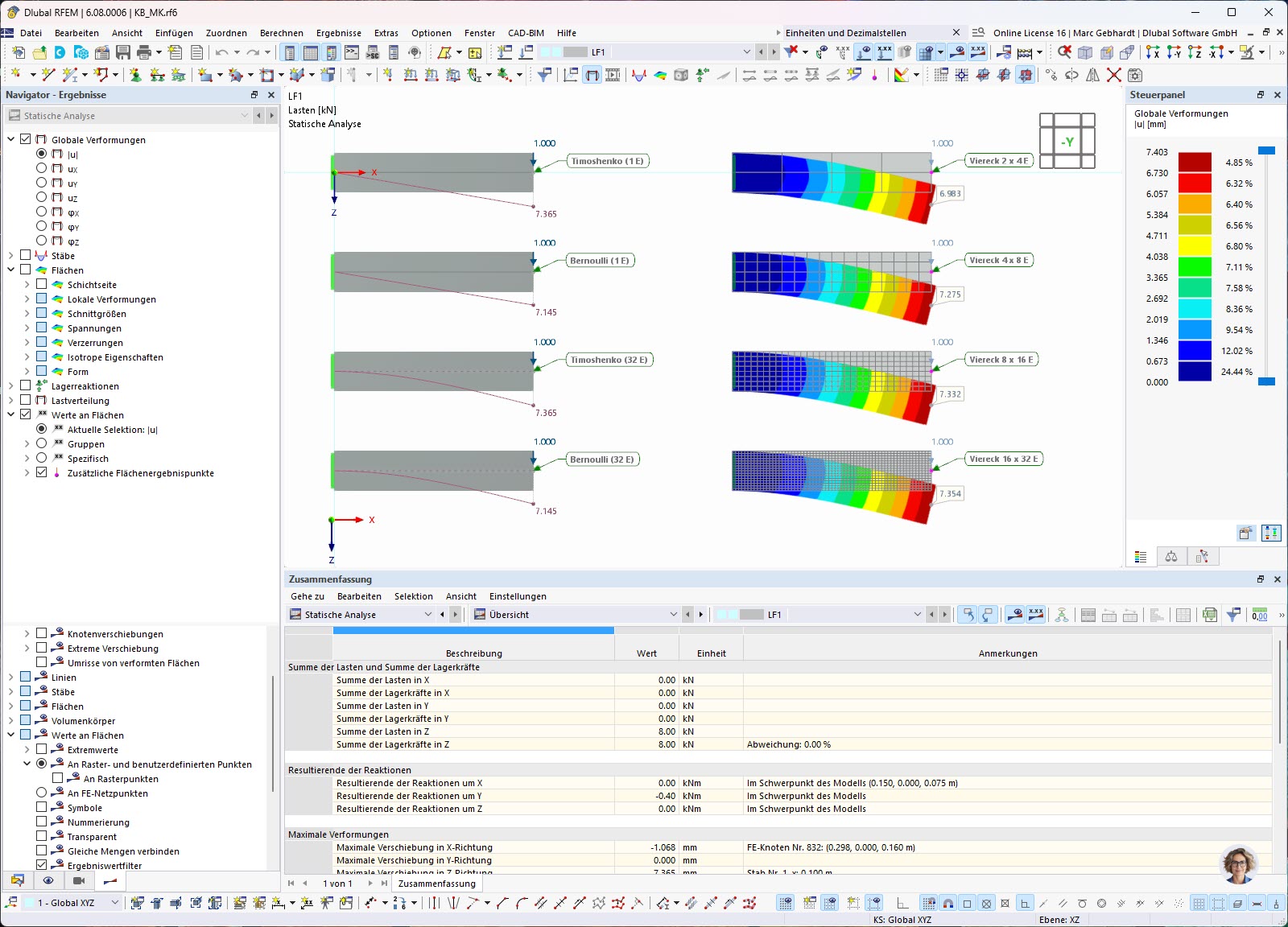

The deformation process of the global deformation components can be represented as a movement sequence.

Result values for deformations, internal forces, stresses, and so on, can be displayed on the isolines.
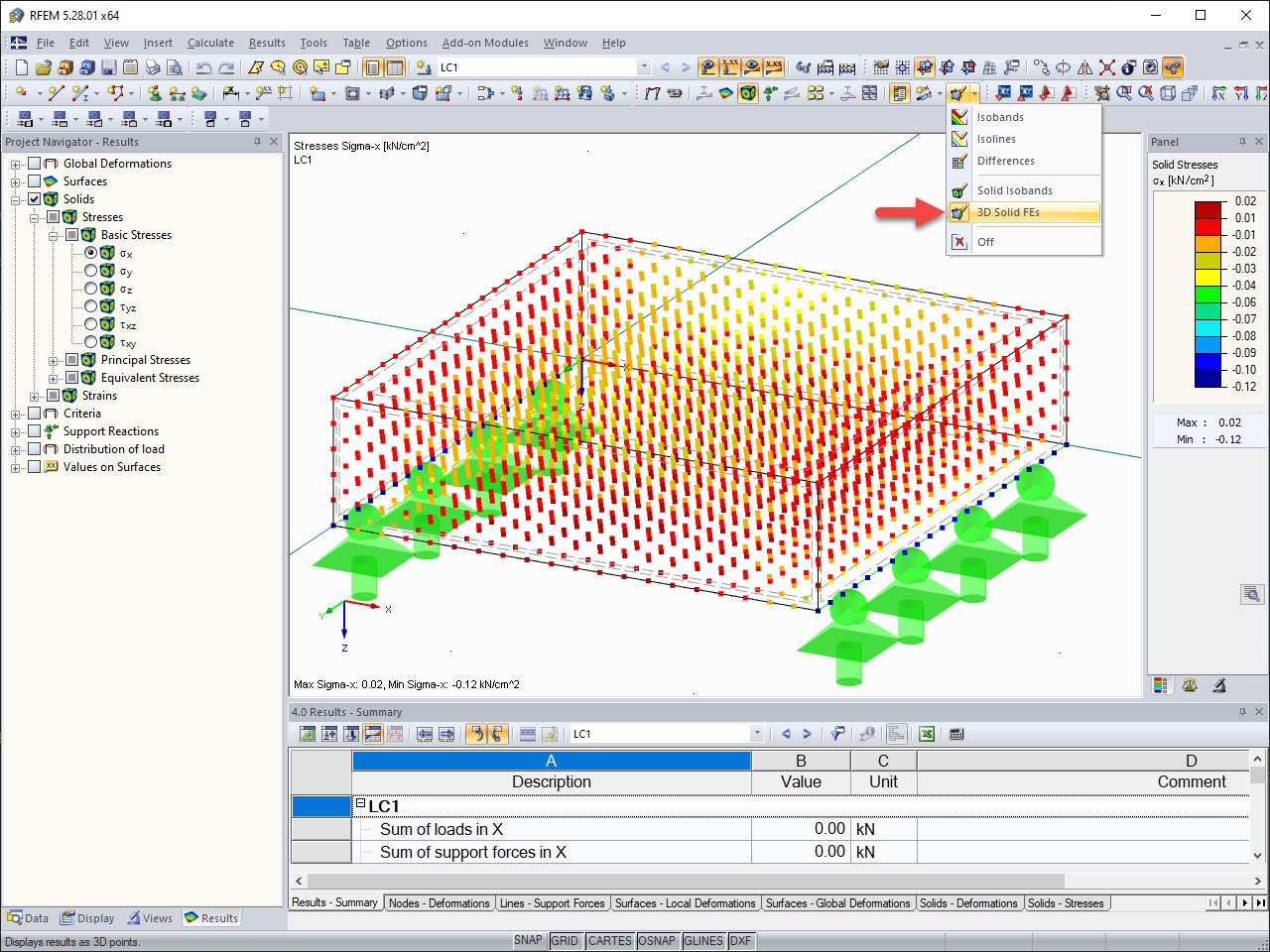
The results of solid stresses can be displayed as colored 3D points in the finite elements.
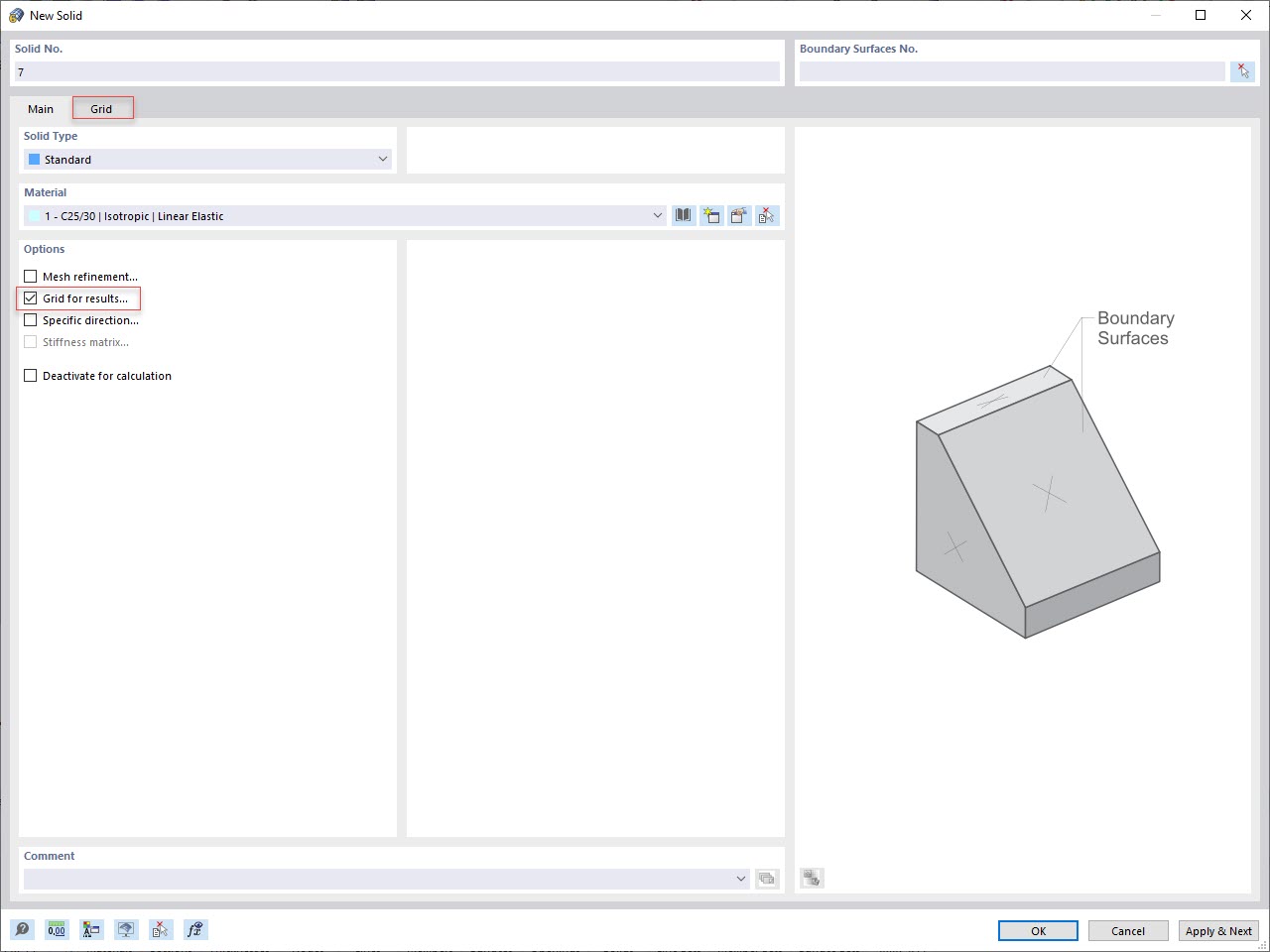
In addition to the "Mesh Refinement" and "Specific Direction" options for solids, you can also activate the "Grid for Results" option, which allows for organizing grid points in the solid space. Among other things, the center of gravity can be set as the origin. There is also the option to activate or deactivate the visibility of the grid for numerical results in "Navigator – Display" under Basic Objects.

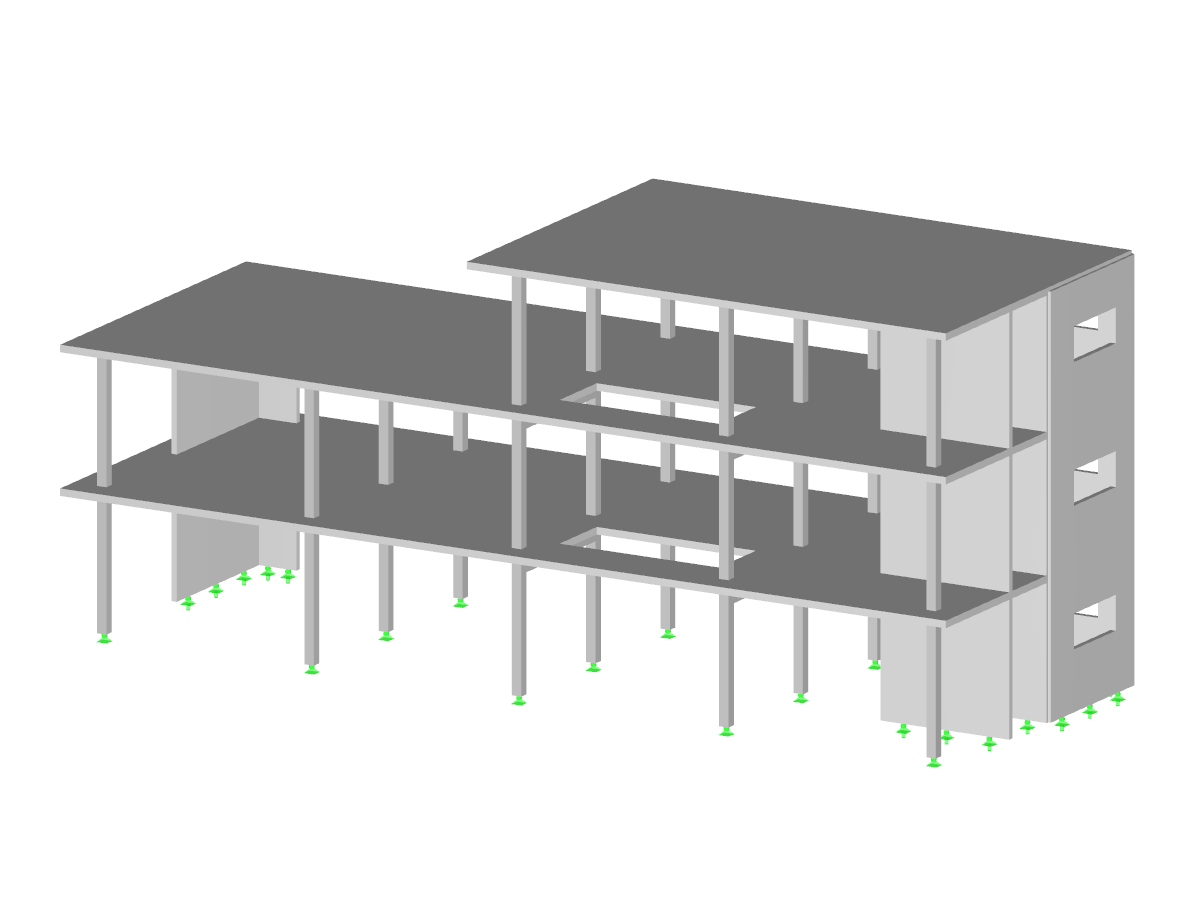
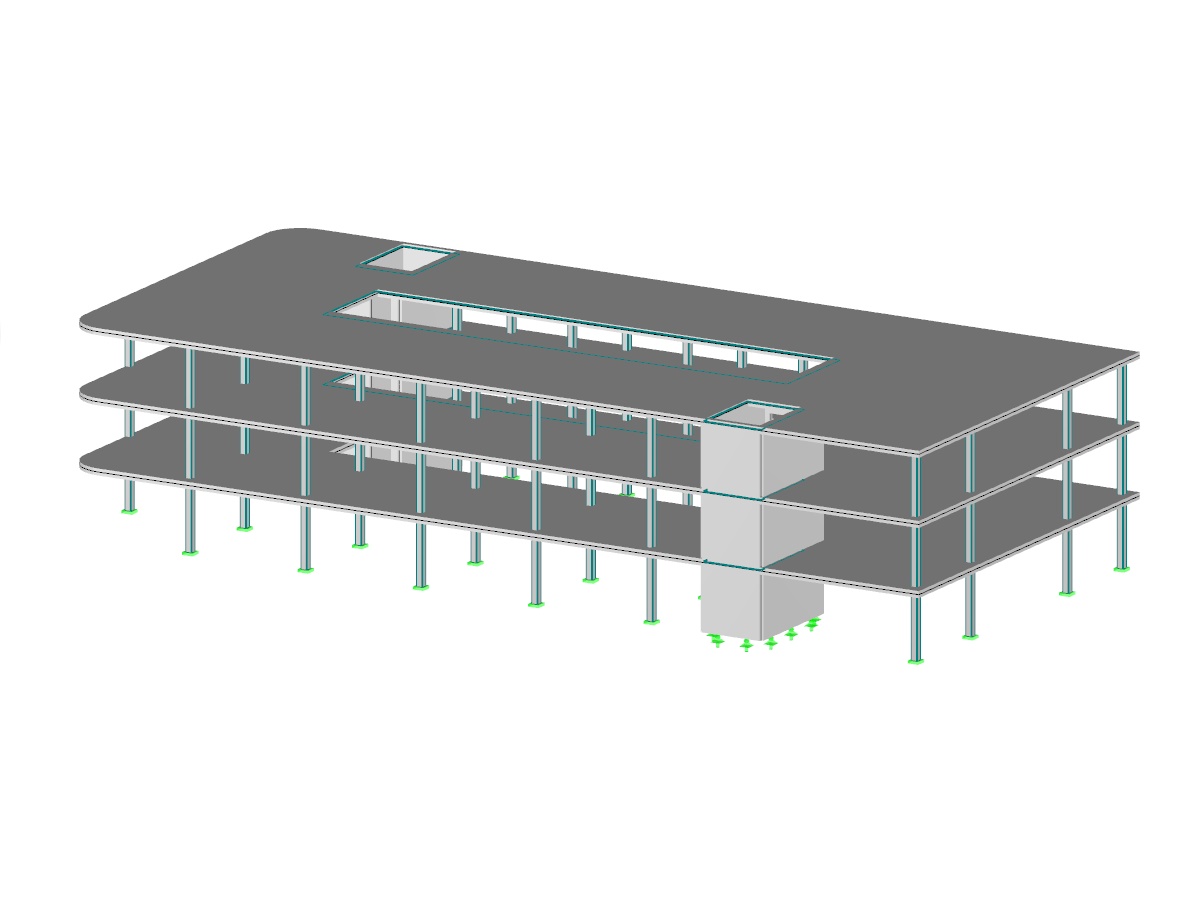
.png)























.png?mw=350&hash=89d38ebf39f87b491d2323def2362f69bd26ca8d)













![Result Window 2.1 in RF-CONCRETE Surfaces with Calculated Reinforcement Surfaces in [cm²/m]](/en/webimage/018953/2268354/01-de.png?mw=350&hash=ef629ee1c00df85a43bf1b3ef20a5415a41393a1)














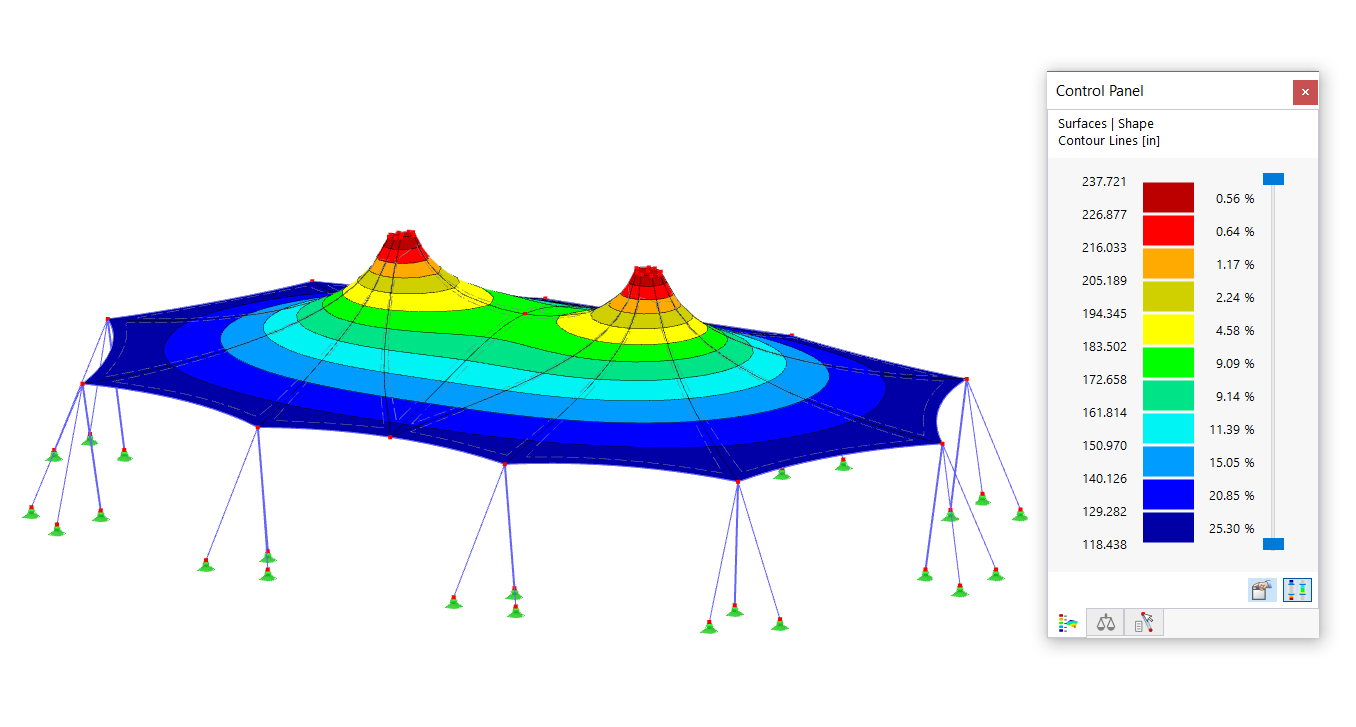
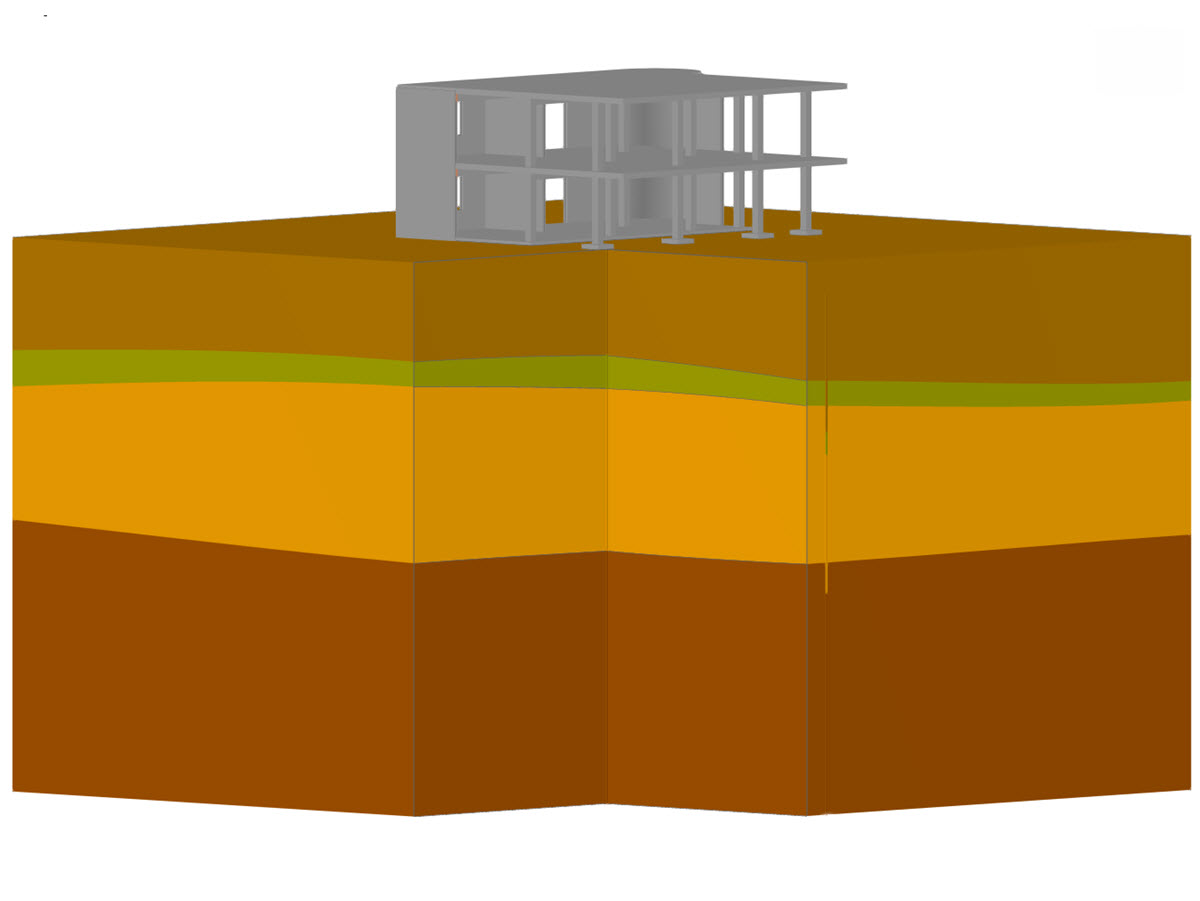

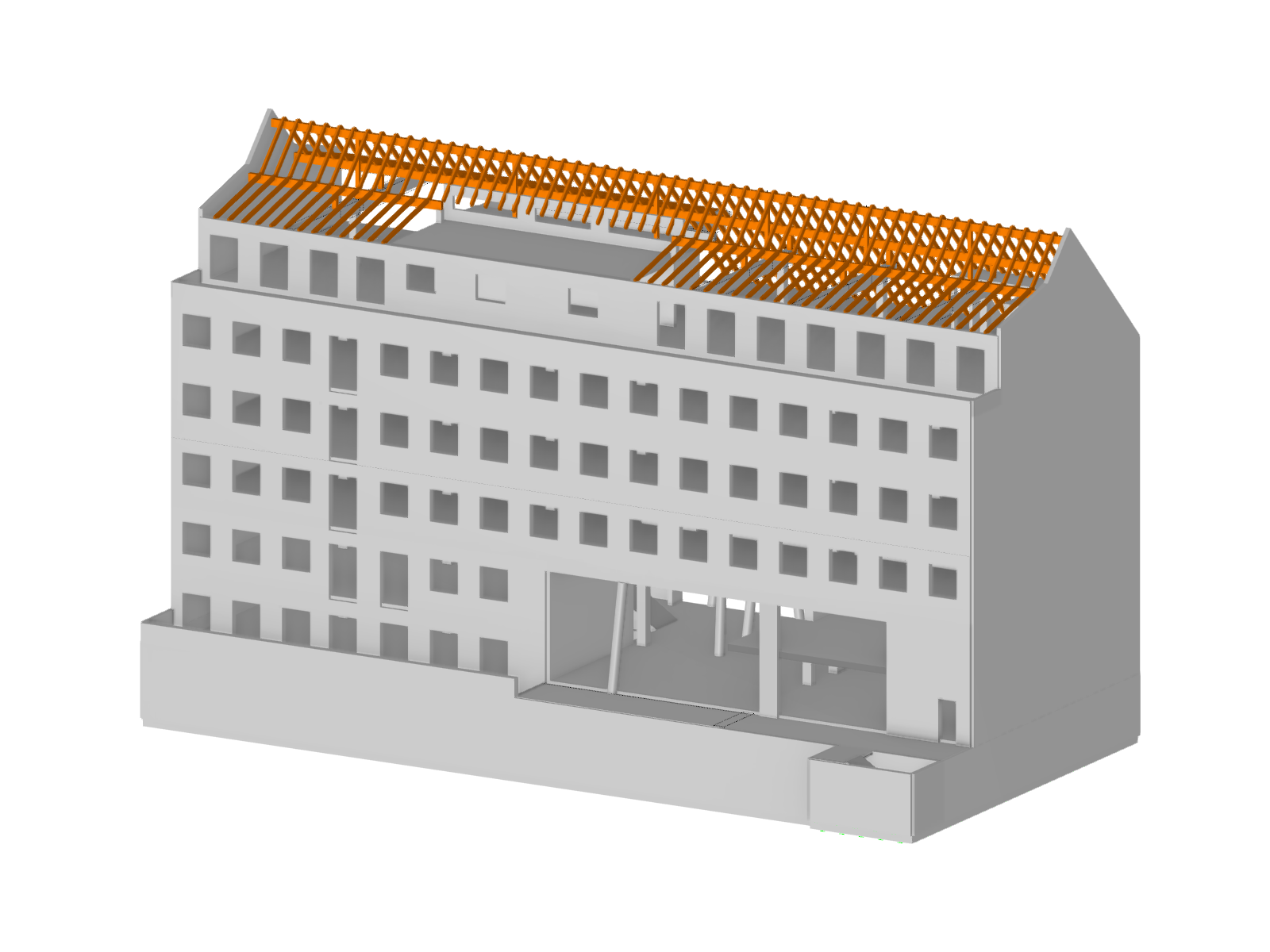
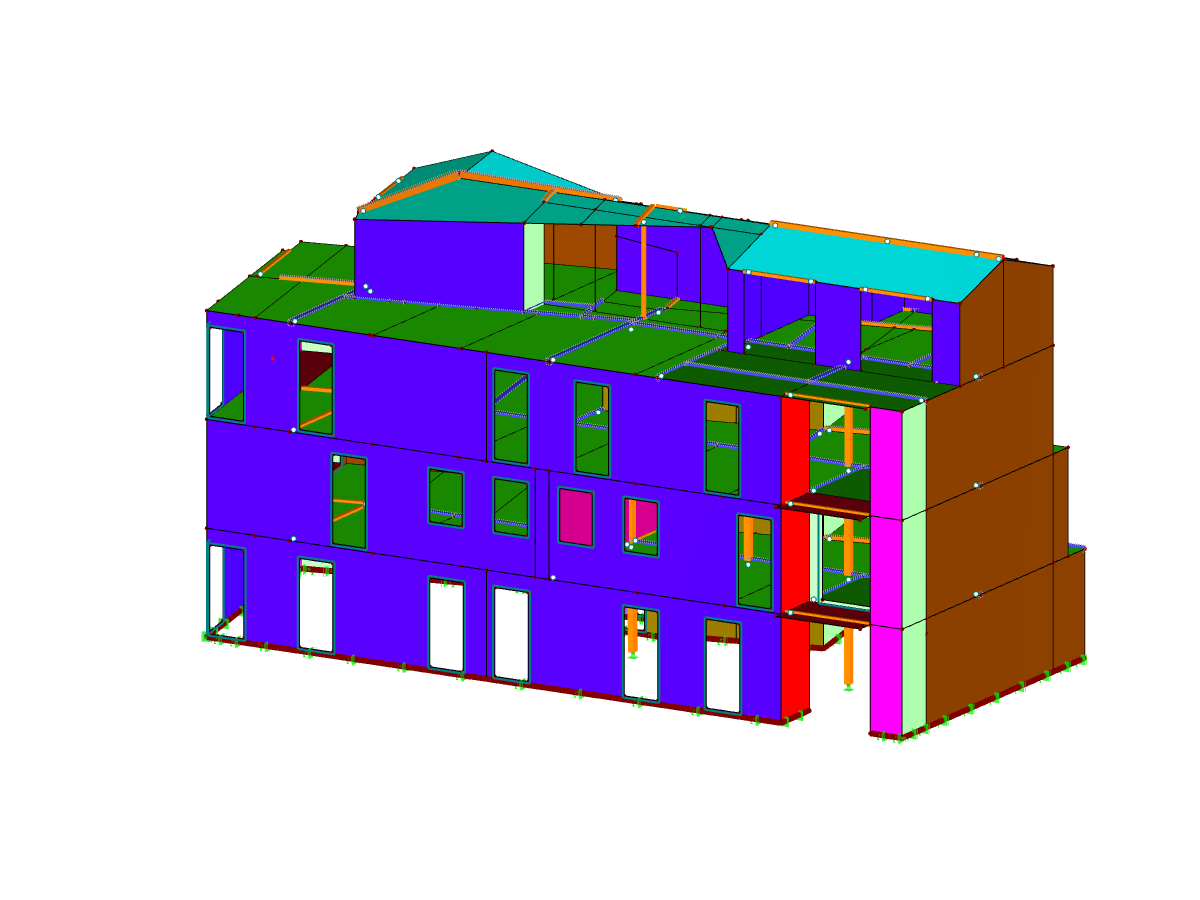






.png?mw=600&hash=49b6a289915d28aa461360f7308b092631b1446e)