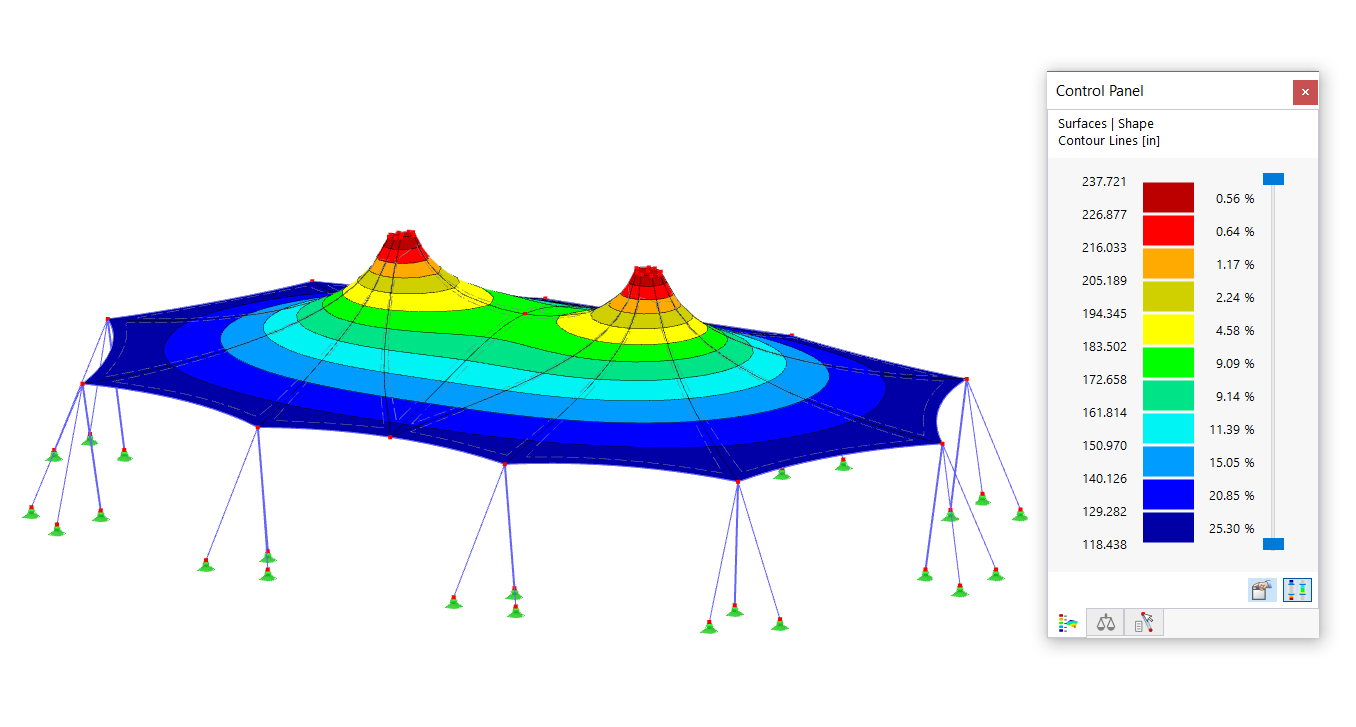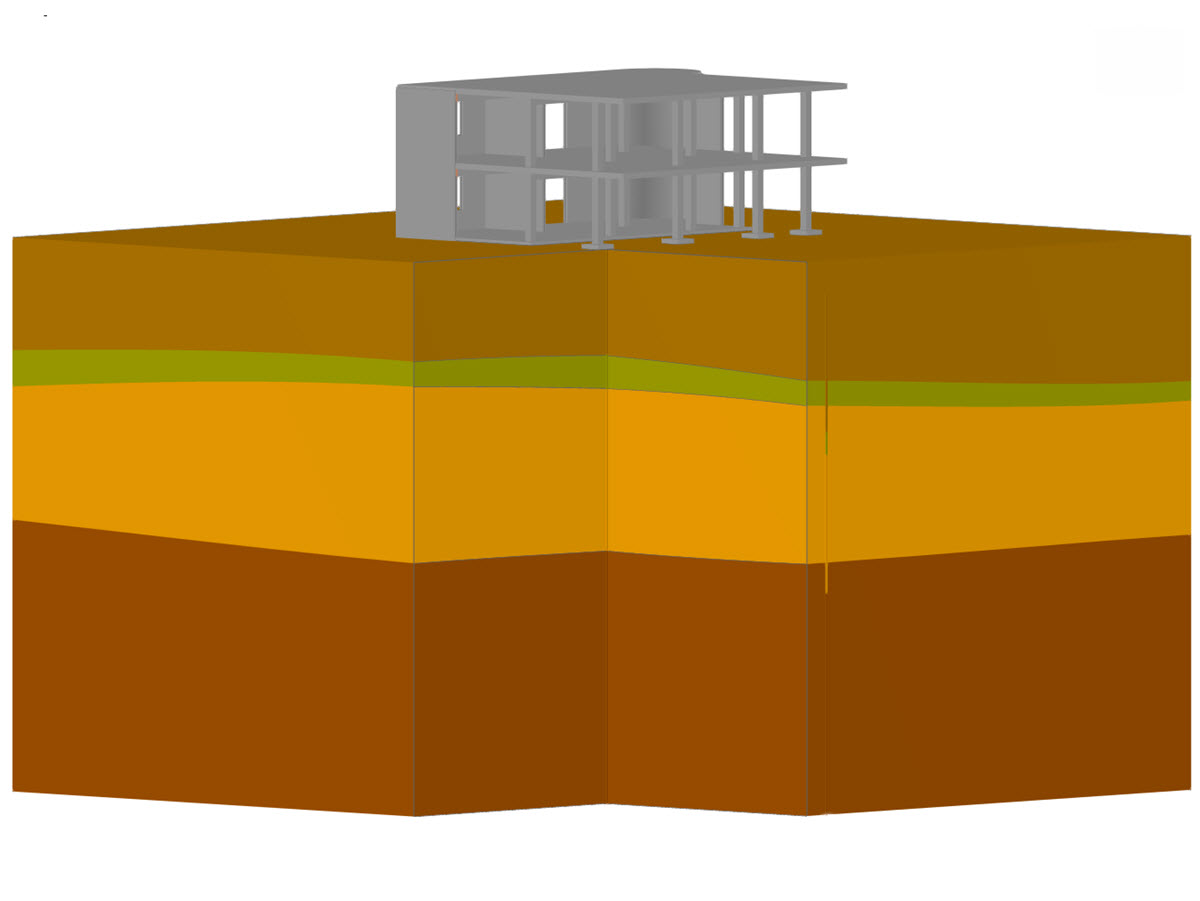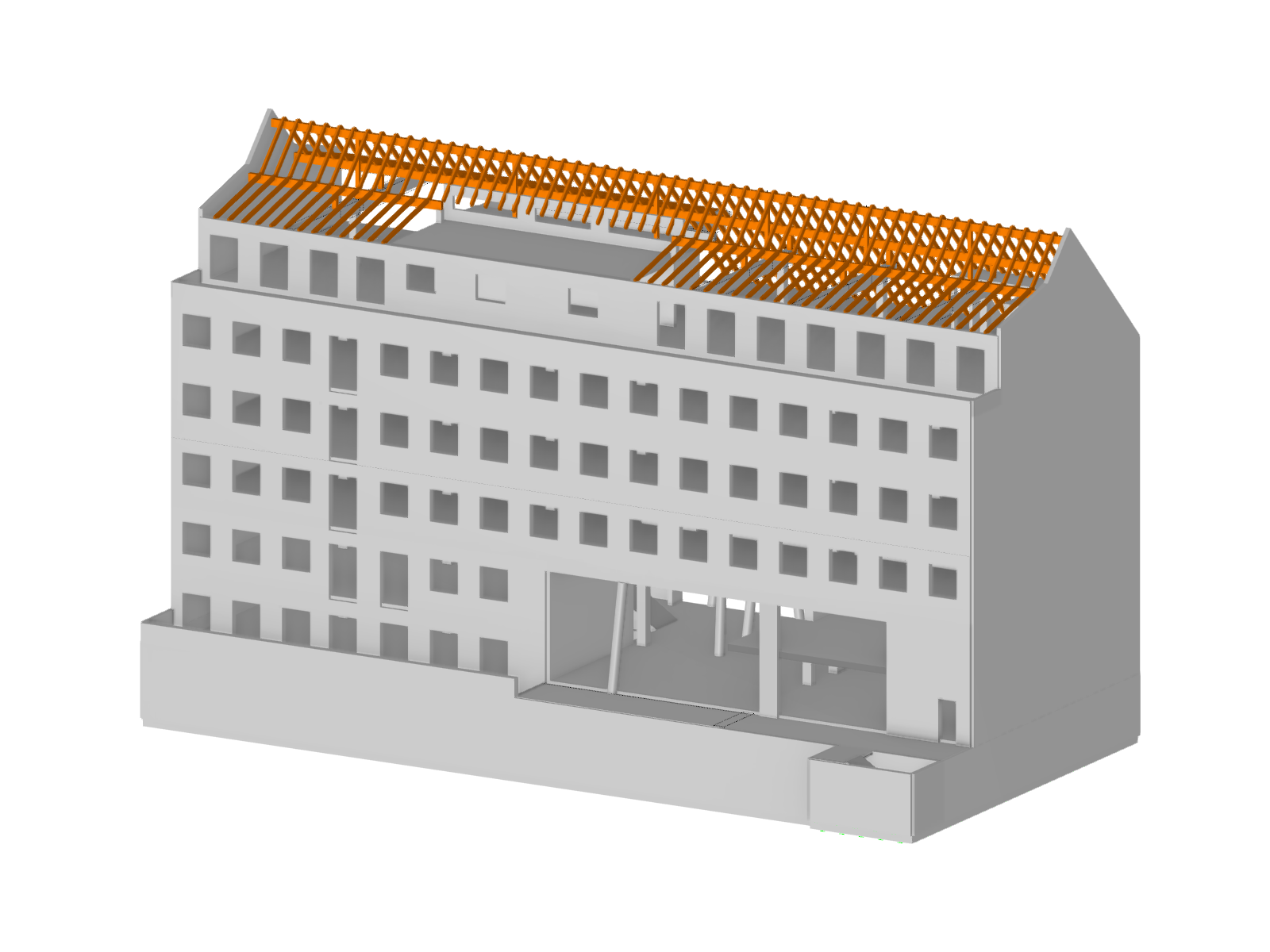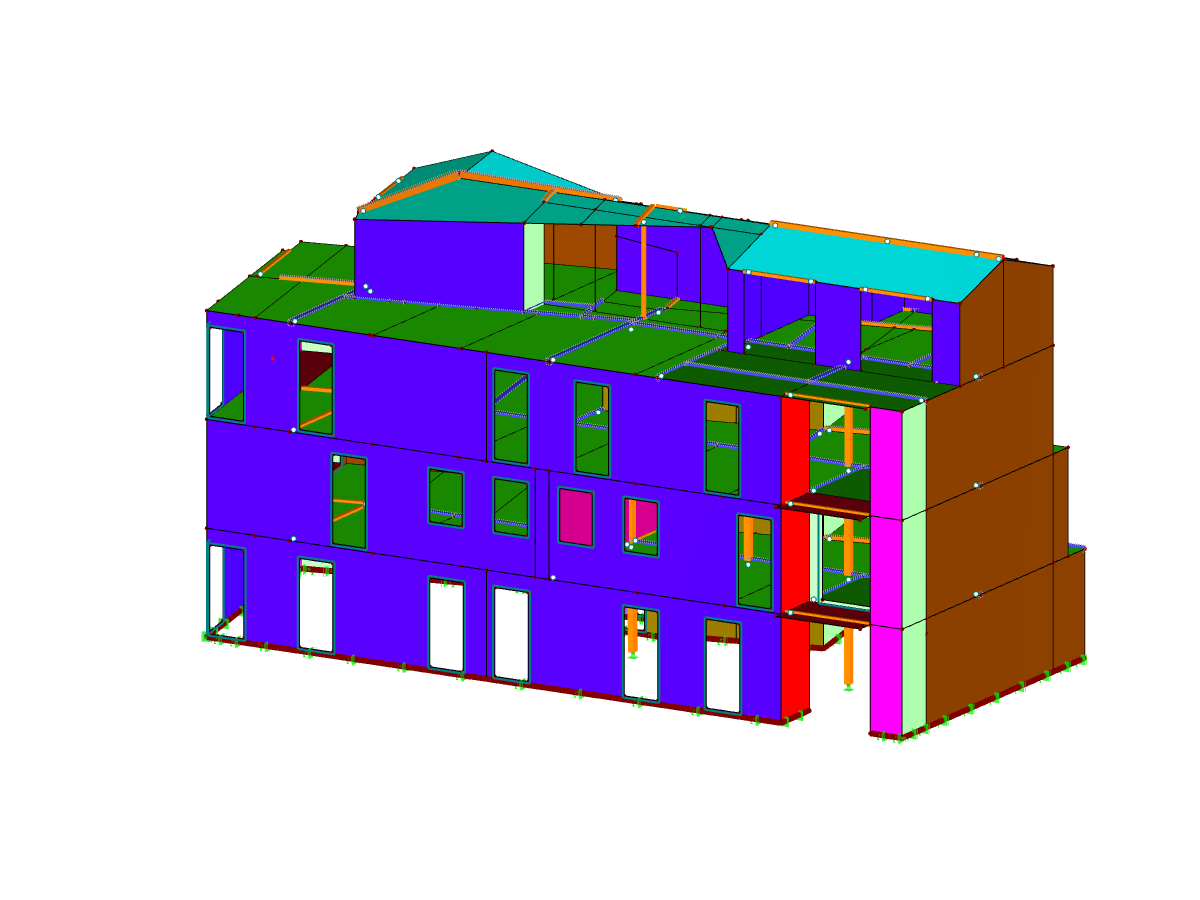After more than fifty years of service, the Nicolas Untersteller School in Stiring-Wendel, France, is undergoing complete renovation to modernize and adapt it to current needs. Originally designed for more than 1,000 students, the school now accommodates just under 500. As a result, the footprint of the building will be reduced, freeing up building space for the community.
Of the school's three buildings, only Building A was retained, stripped down to its concrete and steel support structure. This decision to preserve the existing structure reduces CO₂ emissions by 25% compared to a new building. Extensions will be added to compensate for the demolished buildings.
The renovation program focuses on energy efficiency, using modern technologies, such as intelligent building management, Moselle sheep's wool insulation, and a photovoltaic power plant.
Technical Details
The construction company Le Bras Frères was commissioned by the general contractor Bouygues Bâtiment Nord-Est to design and install the timber facades. More than 1,600 m² (17,222 ft²) of timber facades will be installed to form the envelope of the existing structure.
The engineering office modeled the timber frame facades using the structural FEA software RFEM 6. The new function for generating timber frame walls, available in the "Multilayer Surfaces" add-on, was used to configure the walls to be generated (bracing walls, posts, seams, seam types).
The design of facades covered self-weight and wind load. The design checks according to Eurocode 5 were carried out using the "Timber Design" add-on.
The modeling and loading of the facades also allowed calculation of the load reductions at the anchor points of the timber framed facades.
| Location | Collège Nicolas Untersteller 7 rue George Bizet57350 Stiring-Wendel France |
| Investor | SPL Moselle Construction Durable |
| Architects | Omada Architectes |
| Structural Analysis and Design of Timber Facades | Le Bras Frères |

































.png?mw=600&hash=49b6a289915d28aa461360f7308b092631b1446e)