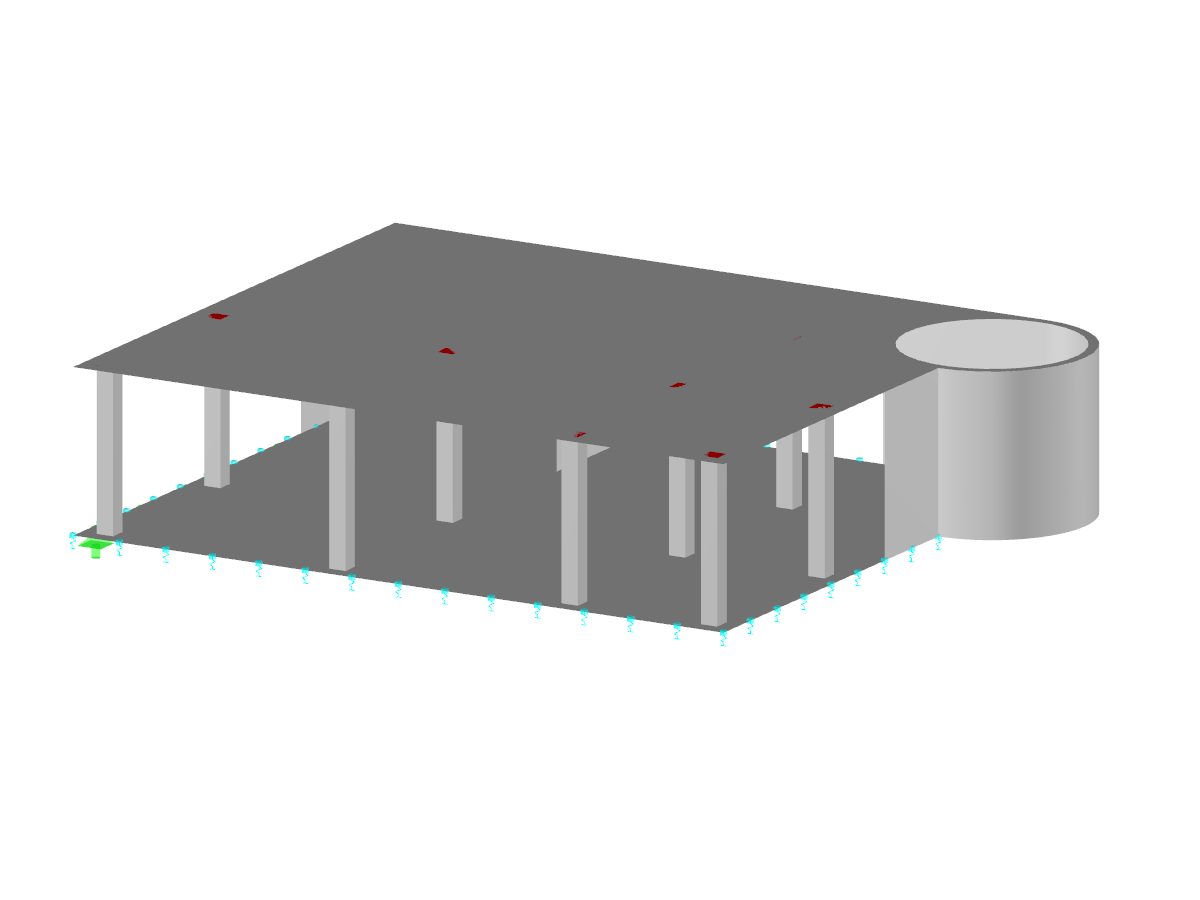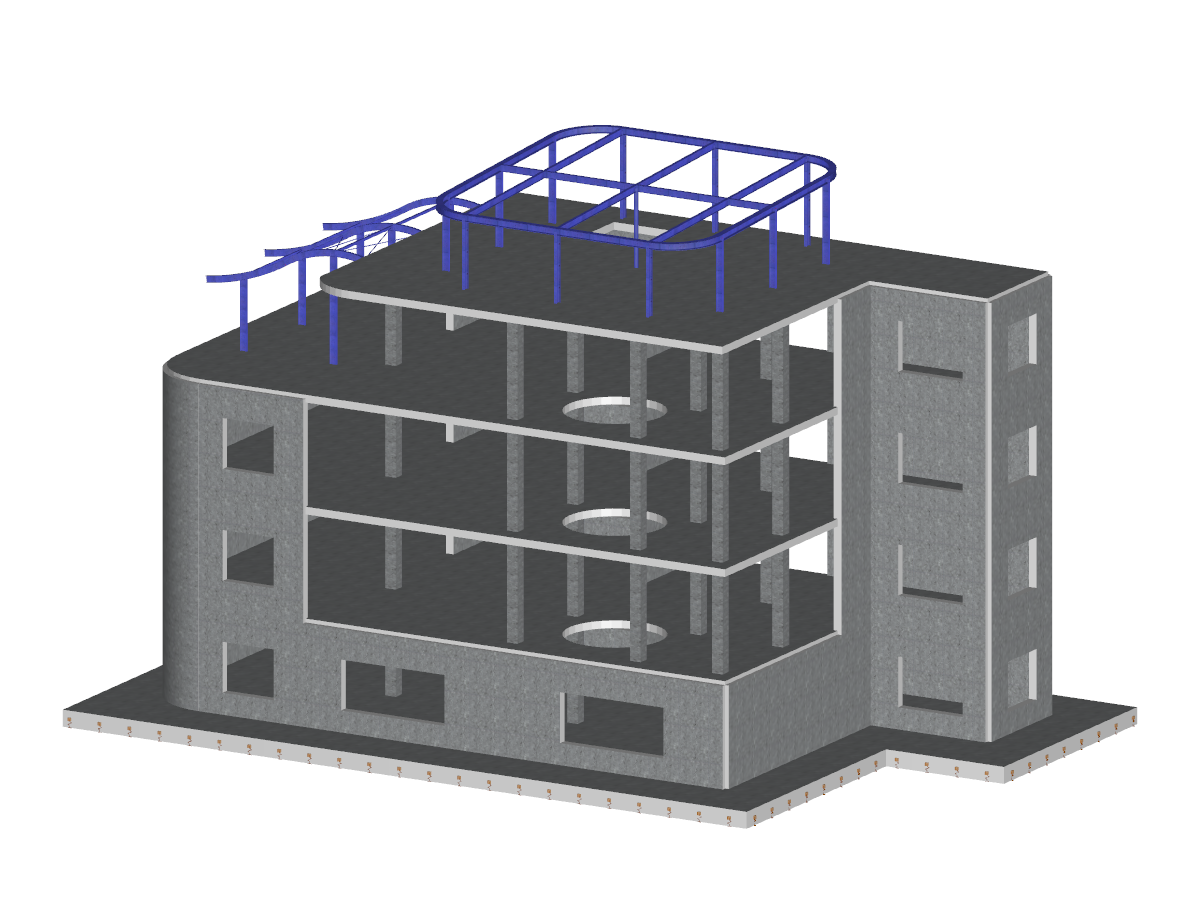The RFEM model shows a reinforced concrete structure similar to a parking garage with a detailed modeling of the structure of columns, slabs, and a stiffening core. The precise elaboration of the model allows for a deep insight into the structural design of a parking garage. The linked image presents the structure in a dynamic perspective, showing its geometric complexity and structural details, in particular the use of the bracing elements. The display highlights the technical properties and careful construction of the reinforced concrete structure. This model is aimed at professionals looking for a practical insight into innovative parking garage structures.
Reinforced Concrete Parking Garage Project
| Number of Nodes | 229 |
| Number of Lines | 226 |
| Number of Members | 78 |
| Number of Surfaces | 28 |
| Number of Load Cases | 4 |
| Number of Load Combinations | 8 |
| Number of Result Combinations | 1 |
| Total Weight | 1636,867 t |
| Dimensions (Metric) | 40.861 x 18.250 x 9.261 m |
| Dimensions (Imperial) | 134.06 x 59.88 x 30.38 feet |
| Program Version | 5.23.00 |
You can download this structural model to use it for training purposes or for your projects. However, we do not assume any guarantee or liability for the accuracy or completeness of the model.




