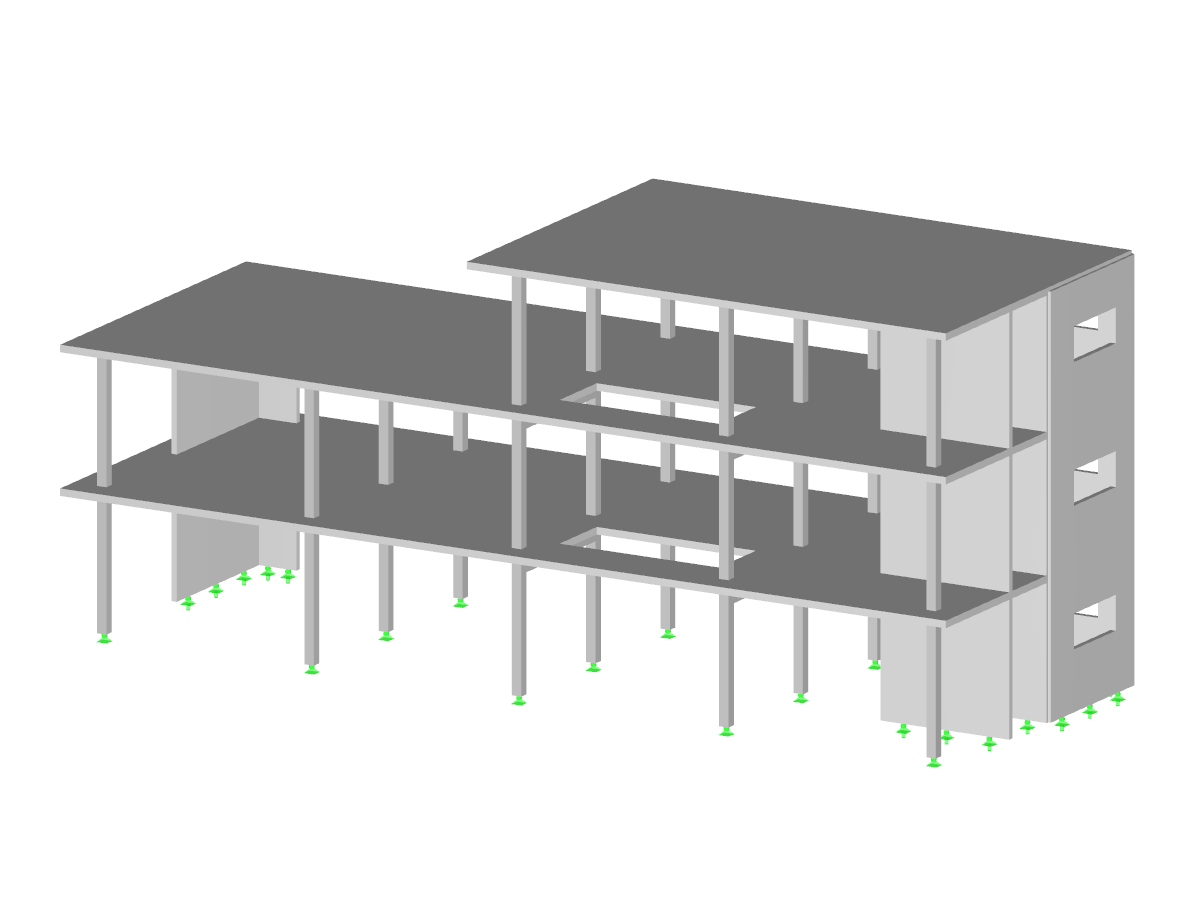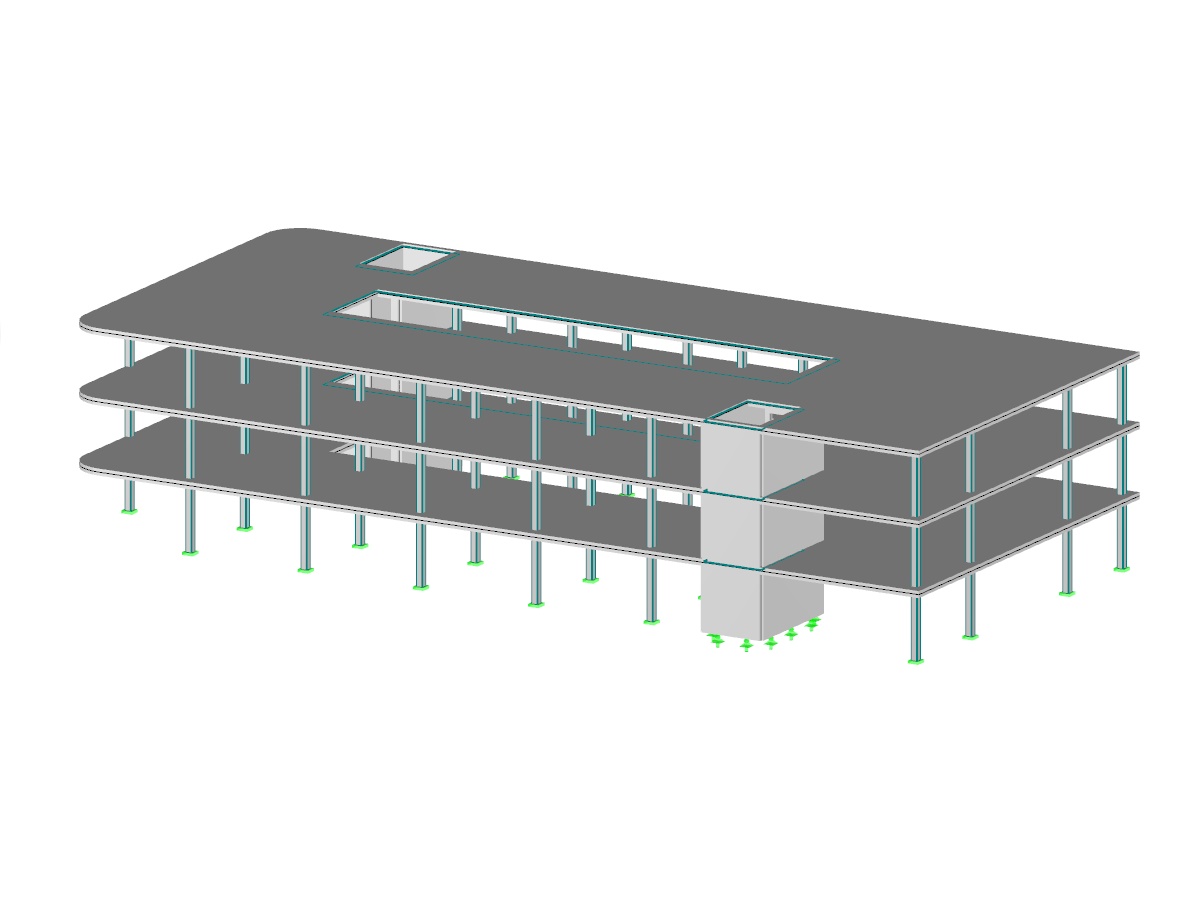The model describes an innovative reinforced concrete building, supplemented by a precisely coordinated steel structure. The data exchange with Revit and the basic design in RFEM are presented in the US webinar. The concept illustrates the use of multi-material approaches and modern integrated BIM processes to support technical design and calculation workflows. The linked image shows a meaningful perspective view of the displayed structure and underlines the level of detail of the visualization of the material interaction.
- CSA A23.3:19 Concrete Design in RFEM
- Documenting Results in the RFEM Printout Report
- ACI 318-19 Concrete Design in RFEM
- RFEM | Structural dynamics and earthquake design according to EC 8
- RFEM | Structural dynamics and earthquake design according to EC 8
- RFEM | Structural Dynamics and Seismic Design According to EC 8
- RFEM | Dynamics | USA
- RFEM | Structural Dynamics and Seismic Design According to EC 8
- RFEM 6 | Dynamic Analysis and Seismic Design According to EC 8
- RFEM 6 | Dynamic Analysis and Seismic Design According to EC 8
- RSECTION | Students | Introduction to Strength of Materials
- RSECTION | For Students | Introduction to Strength of Materials
- RSECTION | Students | Introduction to Strength of Materials
- Structural Analysis and Design of Concrete Structures | Dlubal Software
- UPD 001 | Program Version Update x.23
- RFEM 6 for Students | Introduction to Strength of Materials | Apr 26, 2023
- RFEM 6 for Students | Introduction to Strength of Materials | October 31th, 2023
Reinforced Concrete Building with Steel Structure
| Number of Nodes | 300 |
| Number of Lines | 325 |
| Number of Members | 95 |
| Number of Surfaces | 42 |
| Number of Load Cases | 1 |
| Total Weight | 1283.976 t |
| Dimensions (Metric) | 26.797 x 15.799 x 16.589 m |
| Dimensions (Imperial) | 87.92 x 51.83 x 54.43 feet |
| Program Version | 5.23.00 |
You can download this structural model to use it for training purposes or for your projects. However, we do not assume any guarantee or liability for the accuracy or completeness of the model.







.png)