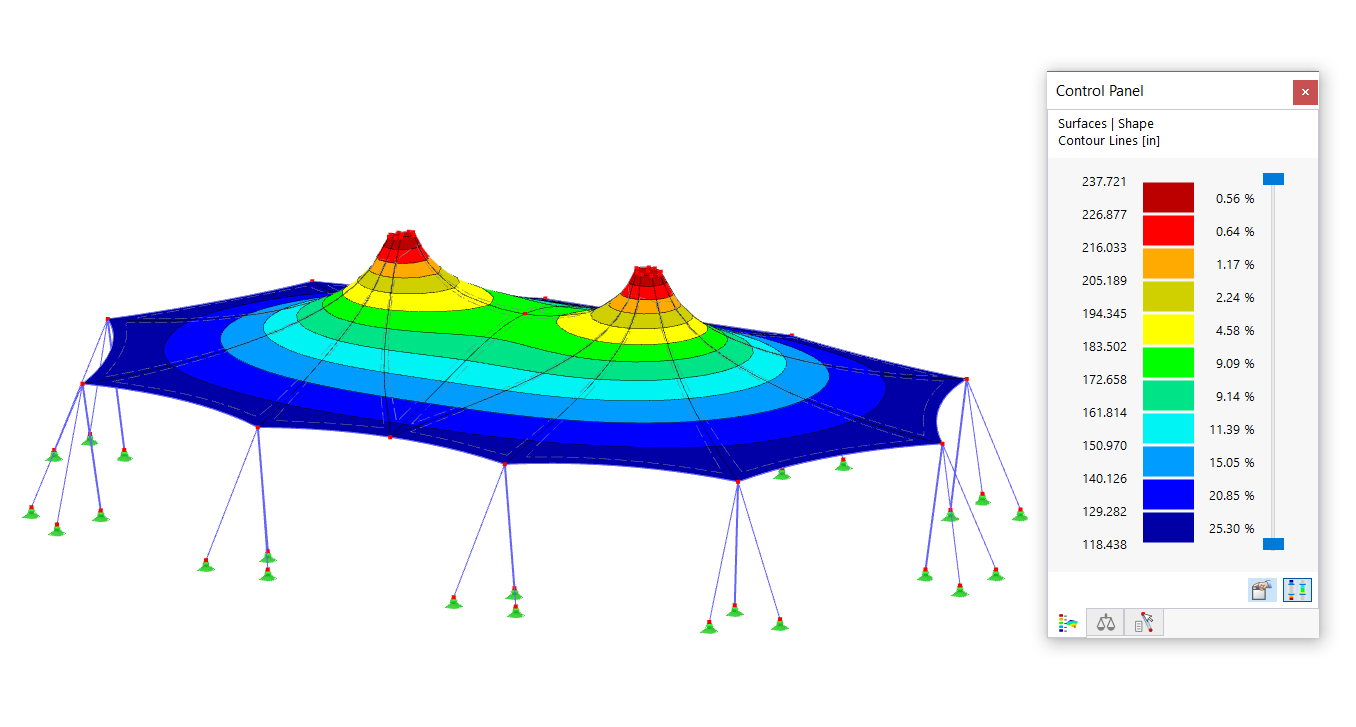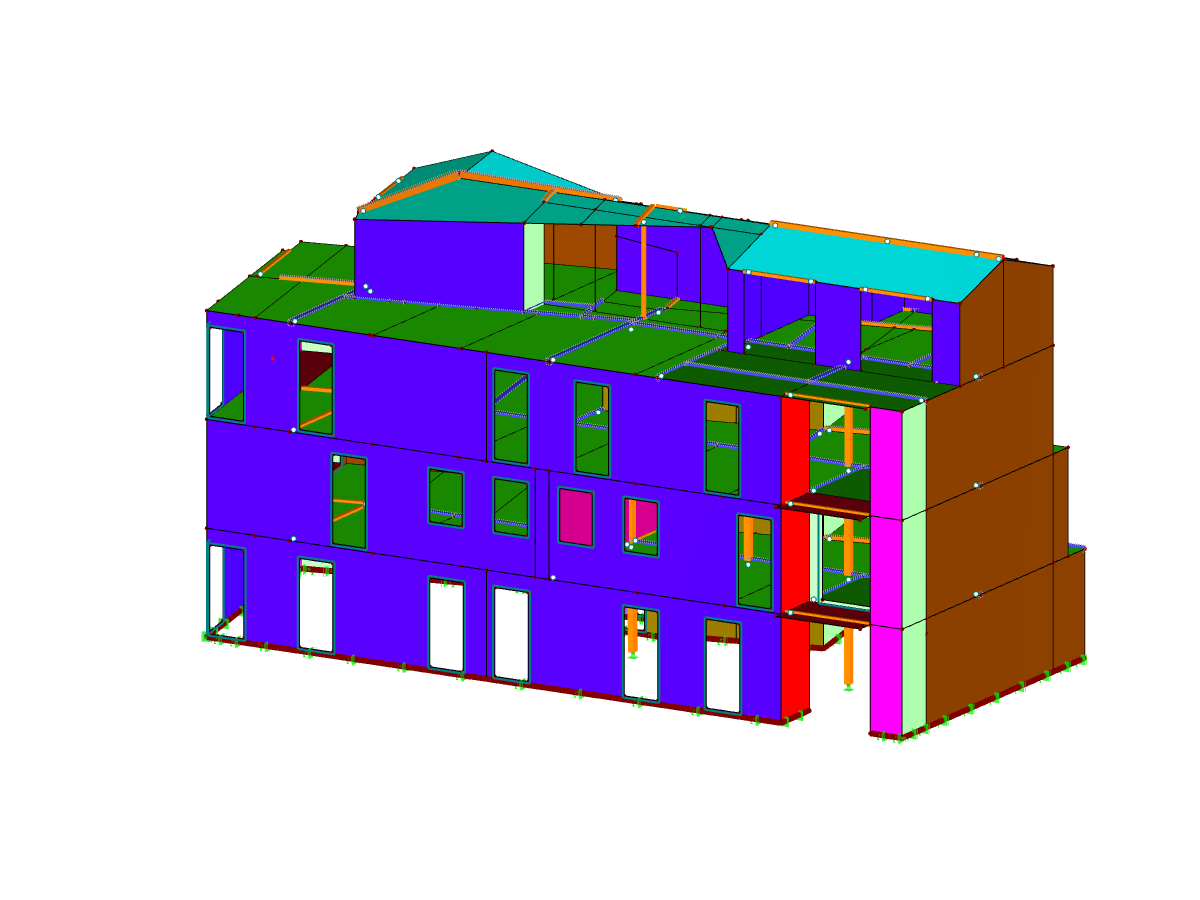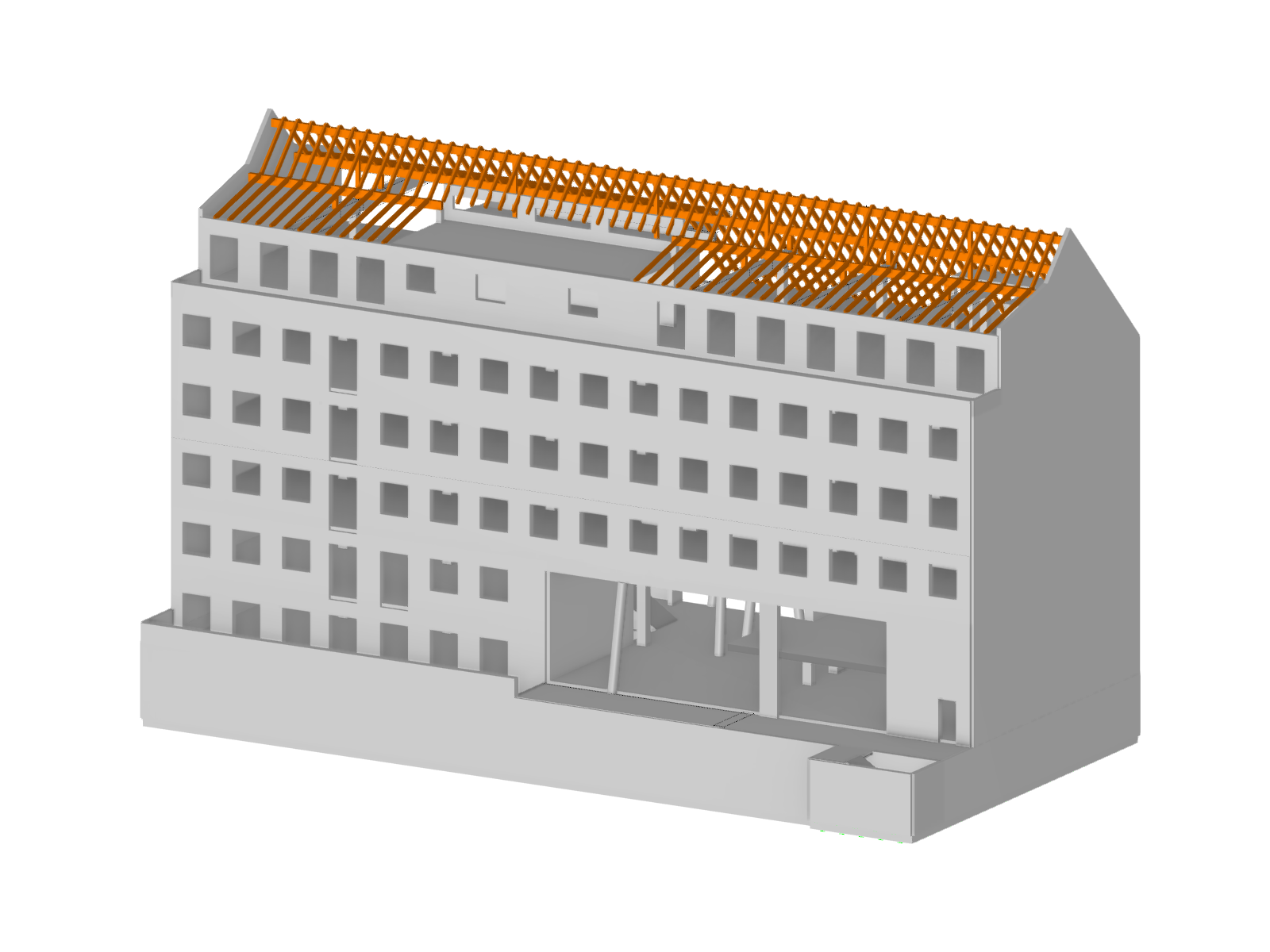Each option has certain advantages that have to be weighed by the structural engineer.
Calculating as 3D Structure
Modeling in 3D provides flexibility. The acting loading can be defined directly to the supporting elements, and load distribution takes place automatically. The self-weight of the girders can be applied automatically here by means of their dimensions.
All this together offers the advantage that the loading and the structure are displayed graphically and can be checked. The structural engineer gains a more detailed overview of the forces in the structure by applying the precise loading to the structure and carrying out exact modeling. A better design ratio and thus cost savings in the entire structure, as well as in the secondary components, are possible.
Another major advantage of this calculation method is the handling of changes in the architecture. They can be taken over very easily to the structure, which thus saves a great deal of time.
Different Types of Modeling
The programs often offer different options to display the structure. It is possible, for example, to display the structure in one plane, the system axes. This prevents additional internal forces from being introduced to the structure due to eccentricities. In order to prevent the individual components from being displayed rigidly, it is necessary to arrange the hinges at the intersection points of the members.
In this example, moment hinges (φy, φz) are arranged at the connections of the secondary beams to the main beam on the secondary beam side in order to prevent the transfer of internal forces for these forces. In the middle, where an effect of continuity of the secondary beams should occur, hinges with special degrees of freedom were arranged so that the internal force My can be transferred, but no torsion will be introduced into the main beam. These special hinges are called scissors hinges in RFEM/RSTAB.
The Result Display shows that only internal forces in the My direction occur in the structure with the existing modeling. Furthermore, this structure can only be designed according to EC 3.
It may happen that the structure should be displayed with eccentricities. It is very easy to carry out this task with this program. In RFEM/RSTAB, you can arrange the offset automatically by means of the size of the section. This automatism offers the advantage that the size of the offset changes when the cross-section is modified.
When choosing this modeling, please pay attention to the arrangement of the hinges as well as to the degrees of freedom of the support conditions so that you do not unintentionally generate additional forces in the structure.
Conclusion
A three-dimensional display of the structure simplifies the work of the structural engineer. These include, to name just two, the automatic load distribution and the easier display of subsequent changes in the structure. However, special attention must be paid to the modeling to avoid unintentional effects.
























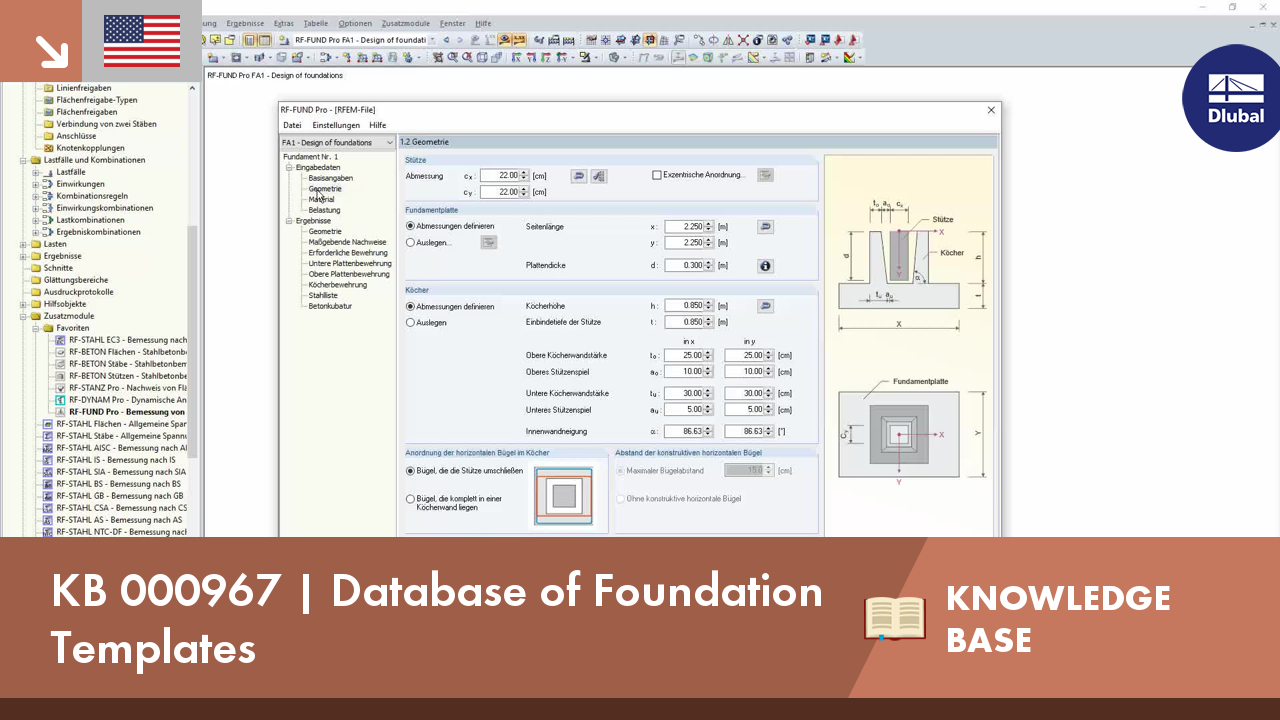



























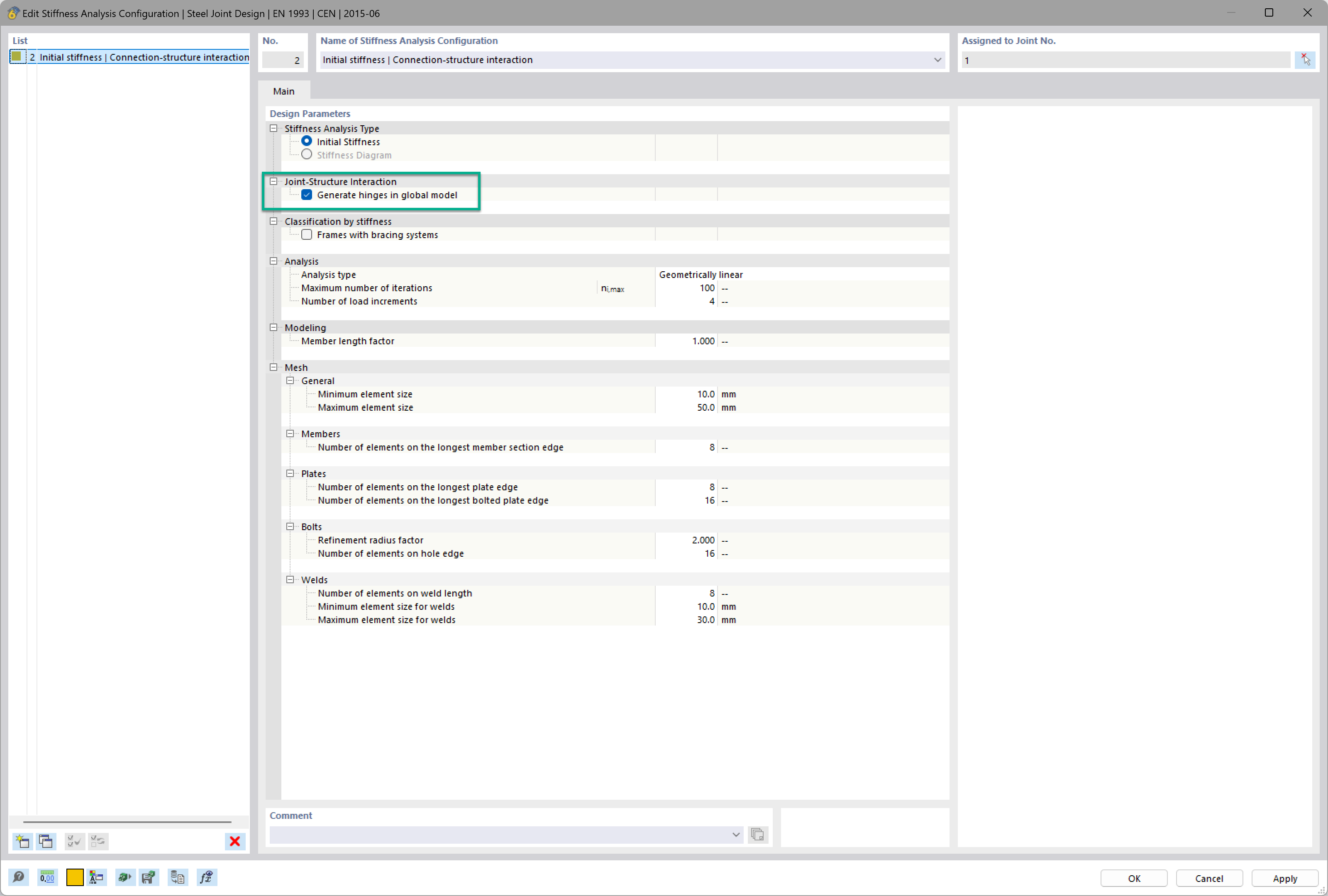
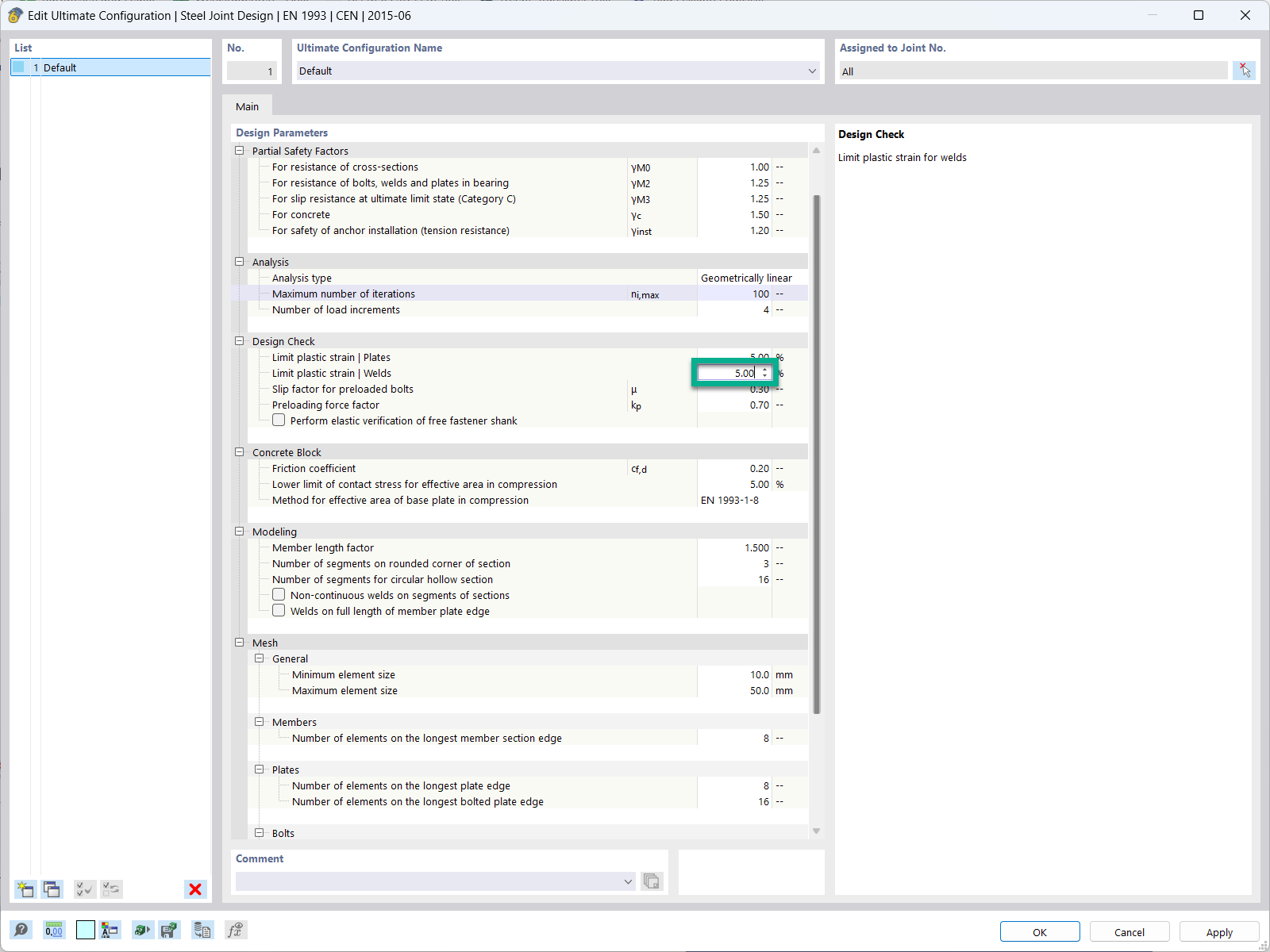
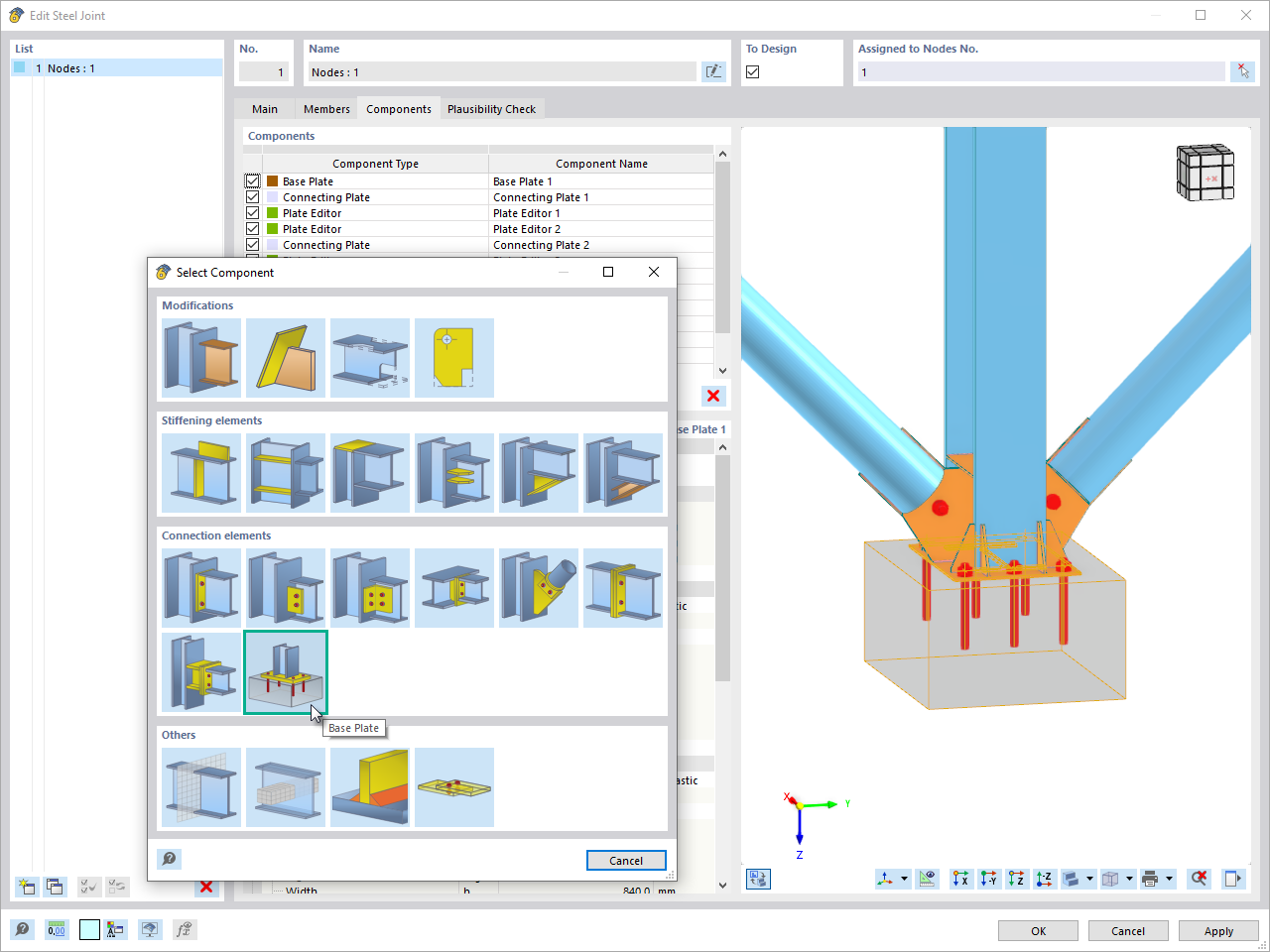
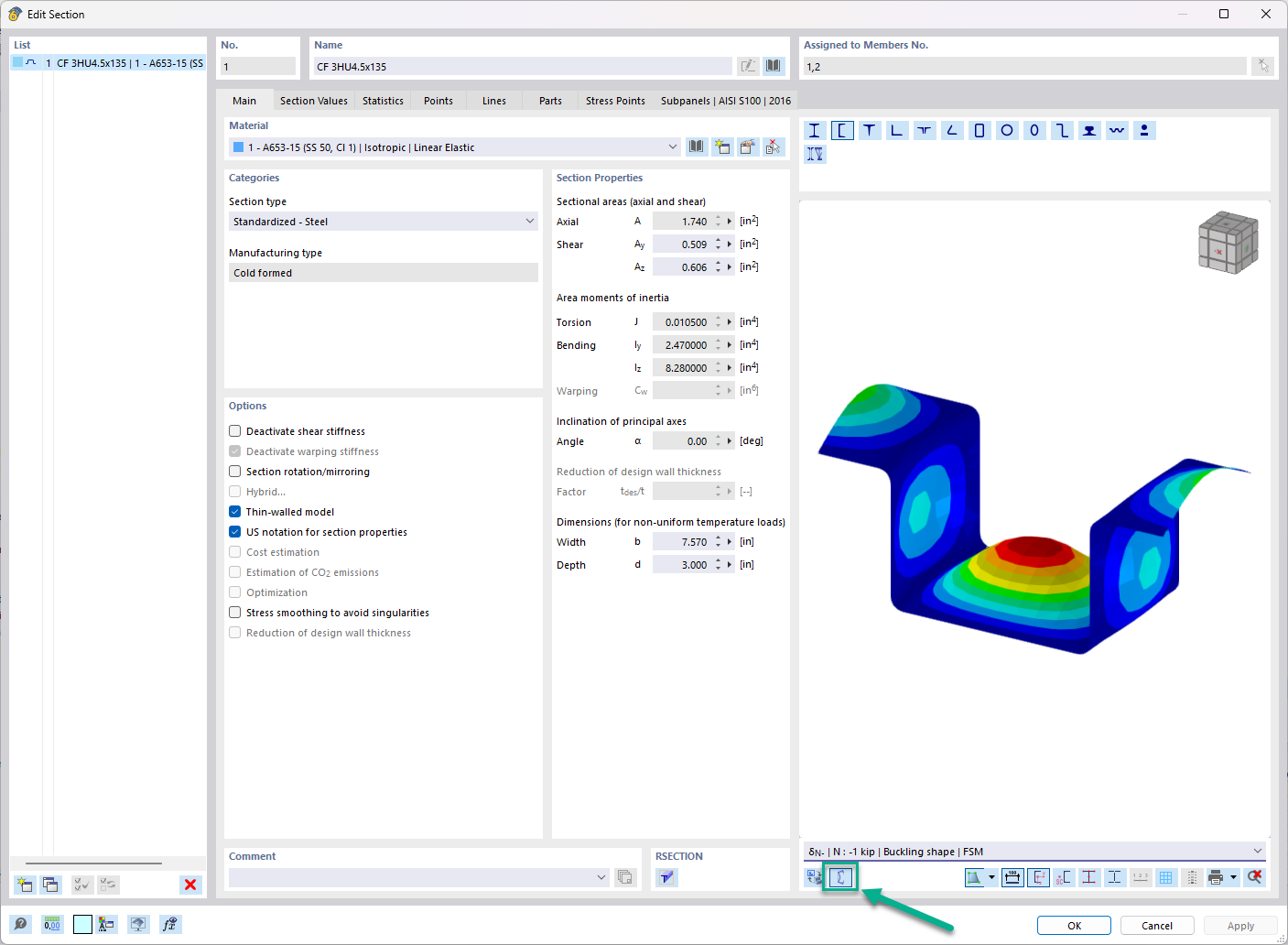



_1.jpg?mw=350&hash=ab2086621f4e50c8c8fb8f3c211a22bc246e0552)




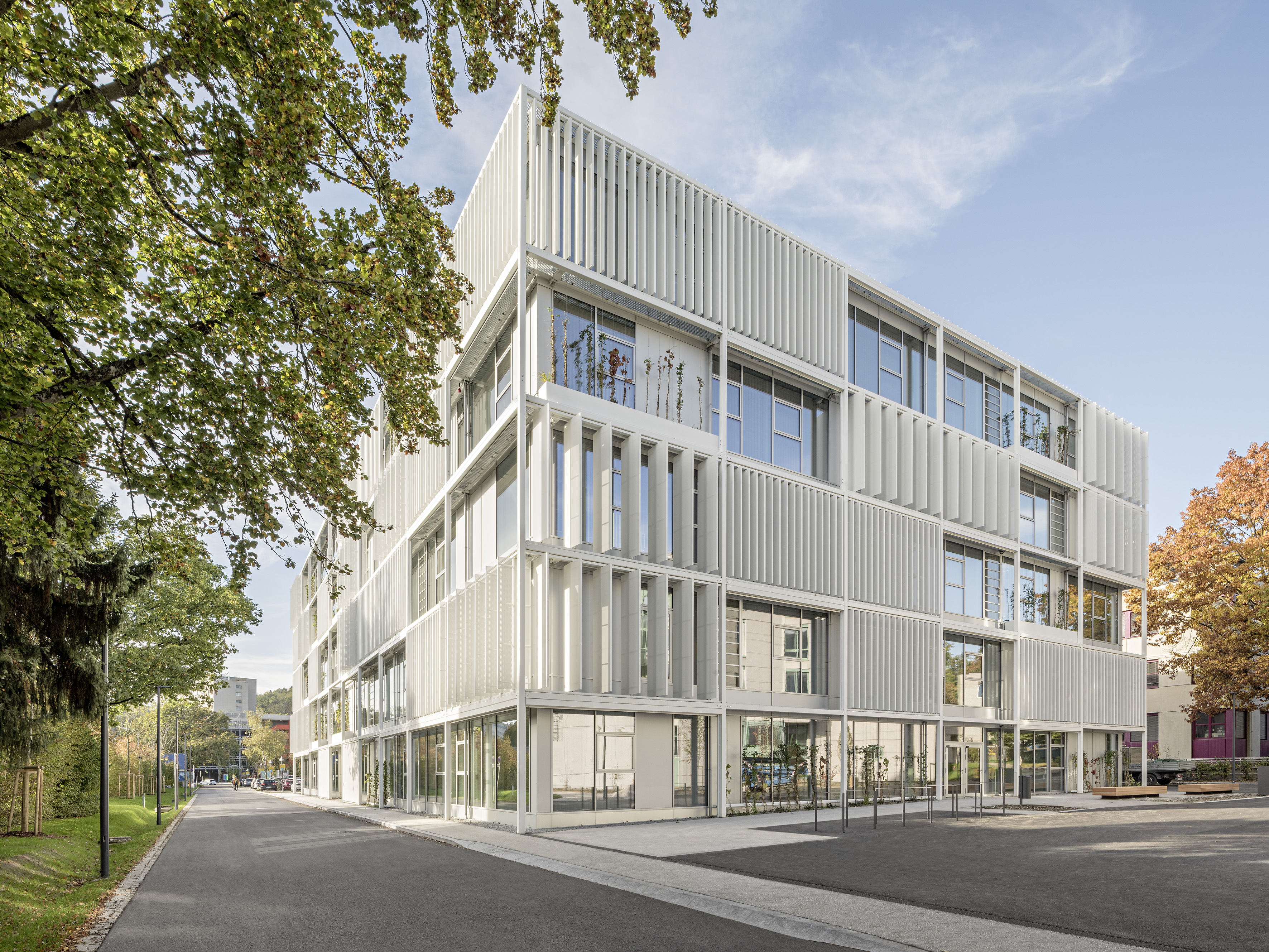-querkraft-hertha-hurnaus.jpg?mw=350&hash=3306957537863c7a7dc17160e2ced5806b35a7fb)


.png?mw=600&hash=49b6a289915d28aa461360f7308b092631b1446e)





