Modeling and Calculation
The building has the approximate dimensions of W x L x H = 89 m x 26 m x 18 m (291 ft x 85 ft x 59 ft). The structure was originally modeled in the 3D CAD software cadwork. The individual levels were then imported into RFEM as DXF background layers. These layers formed the basis for modeling the members and surfaces.
The Nordic cross‑laminated panel properties were defined with the use of the RF‑LAMINATE add‑on module. The calculation of the internal forces of the whole structure (taking into account the plate stiffnesses calculated in RF‑LAMINATE) was then performed in RFEM. The design of the structural components was carried out separately.
| Structural Engineering | Nordic Structures Montreal, Quebec, Canada www.nordic.ca and Schaefer Cincinnati, Ohio, USA www.schaefer-inc.com |
| Architecture | Benham - formerly known as Leidos St. Paul, Minnesota, USA www.benham.com |
| Investor | Lendlease New York, New York, USA www.lendlease.com |
.png?mw=760&hash=8dd52d02e5ce0eb3d29869dd4a88f21a88319da6)




























Dlubal_KohlA_]_LI.jpg?mw=350&hash=d43473ab01992859ccffbb1254b61a07610a2a25)







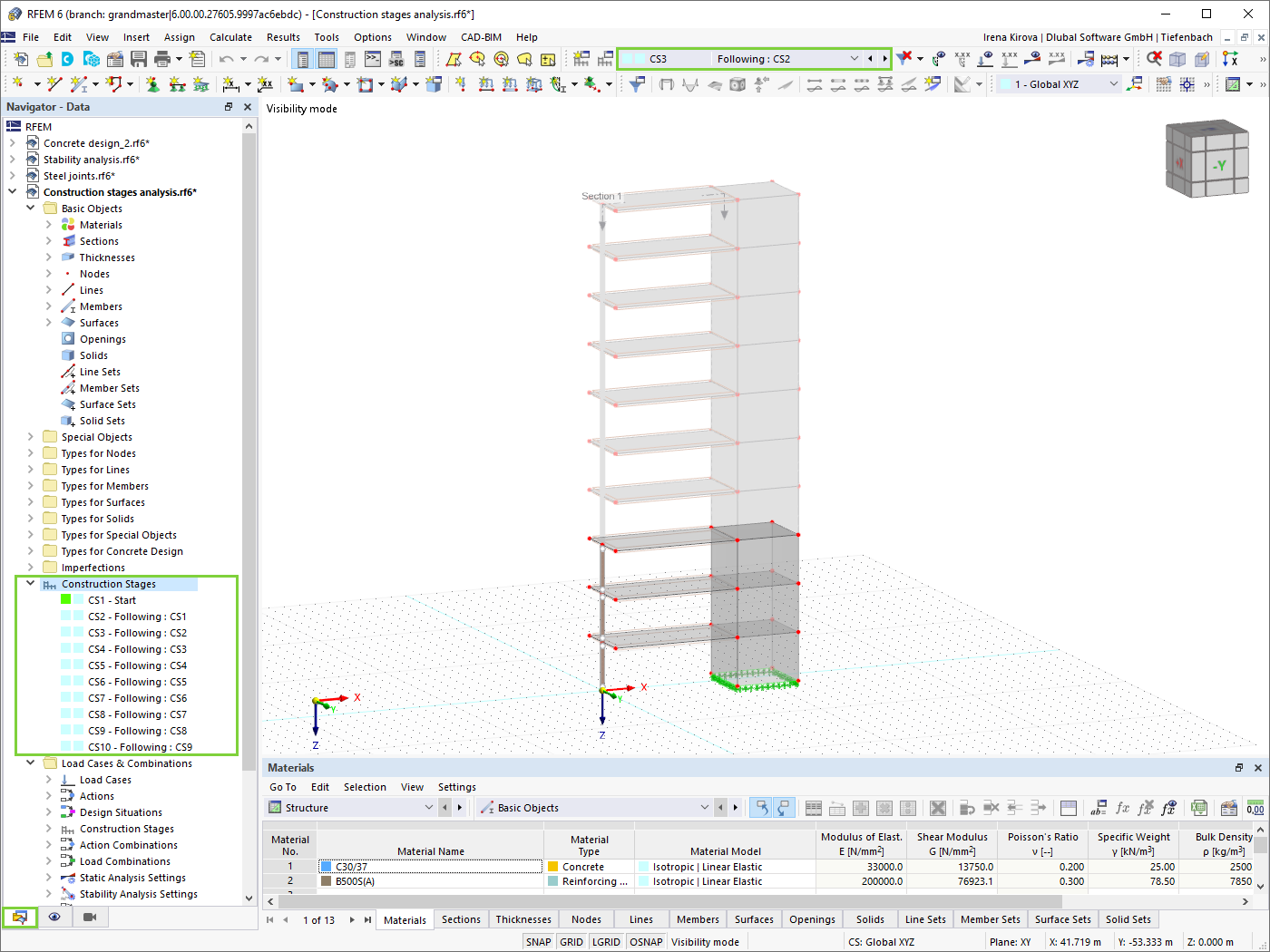
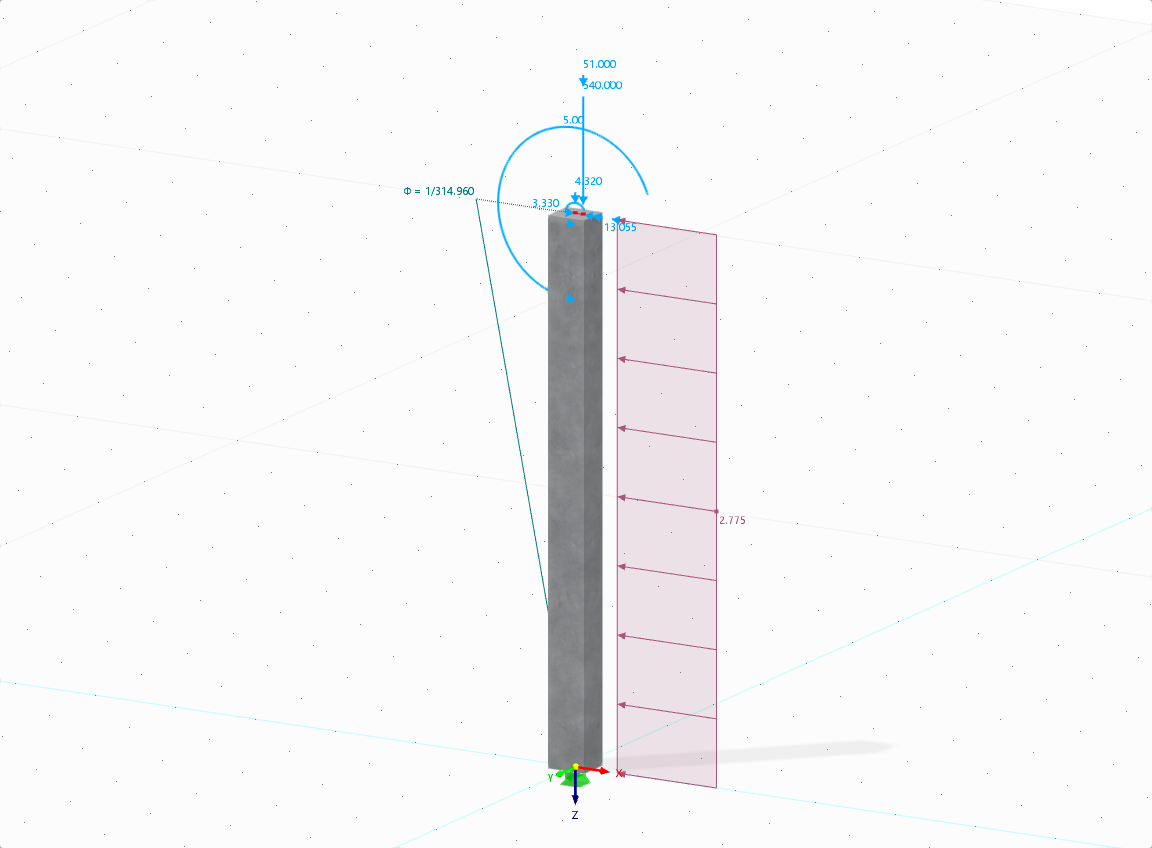

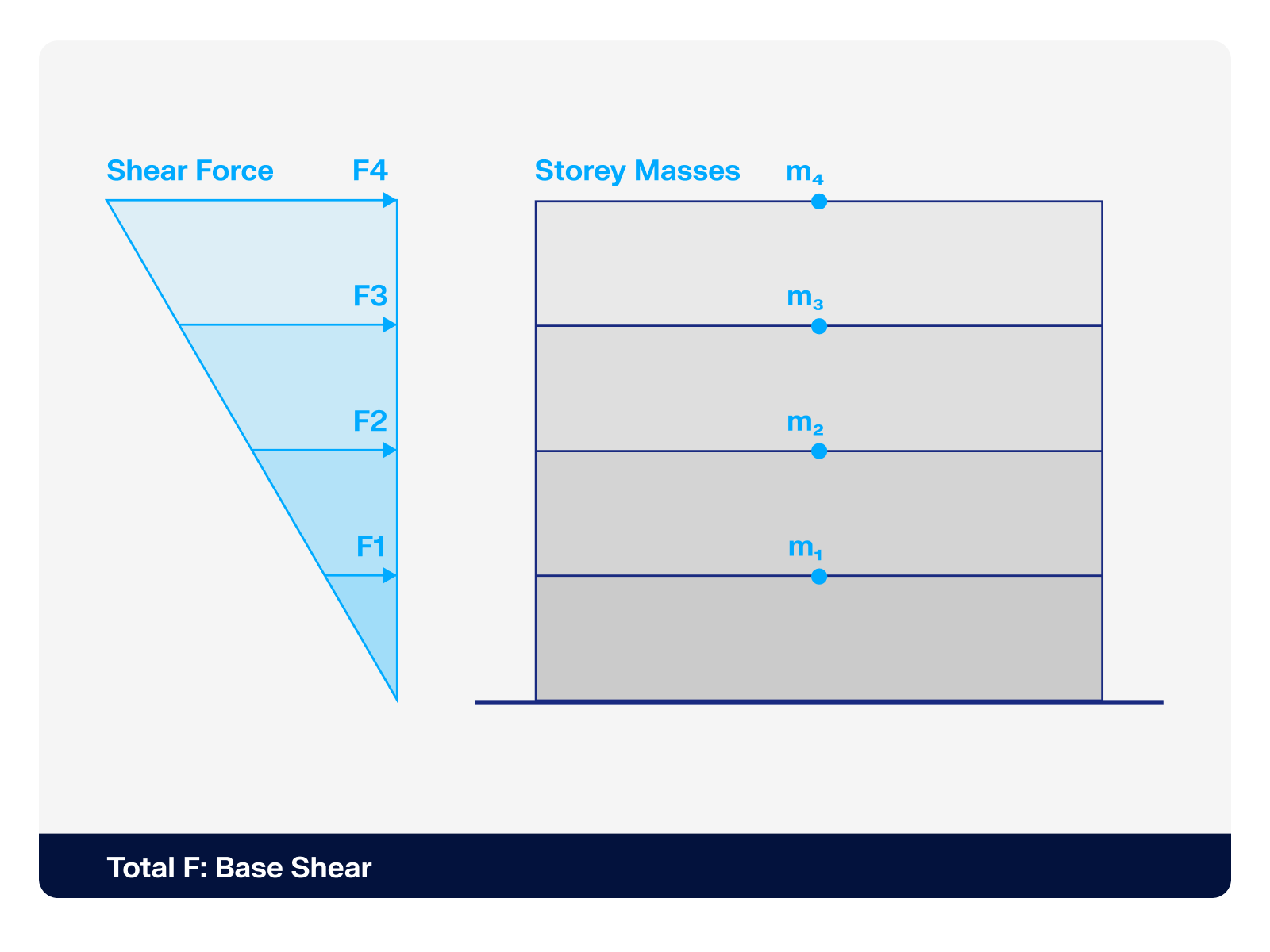.png?mw=512&hash=4a84cbc5b1eacf1afb4217e8e43c5cb50ed8d827)








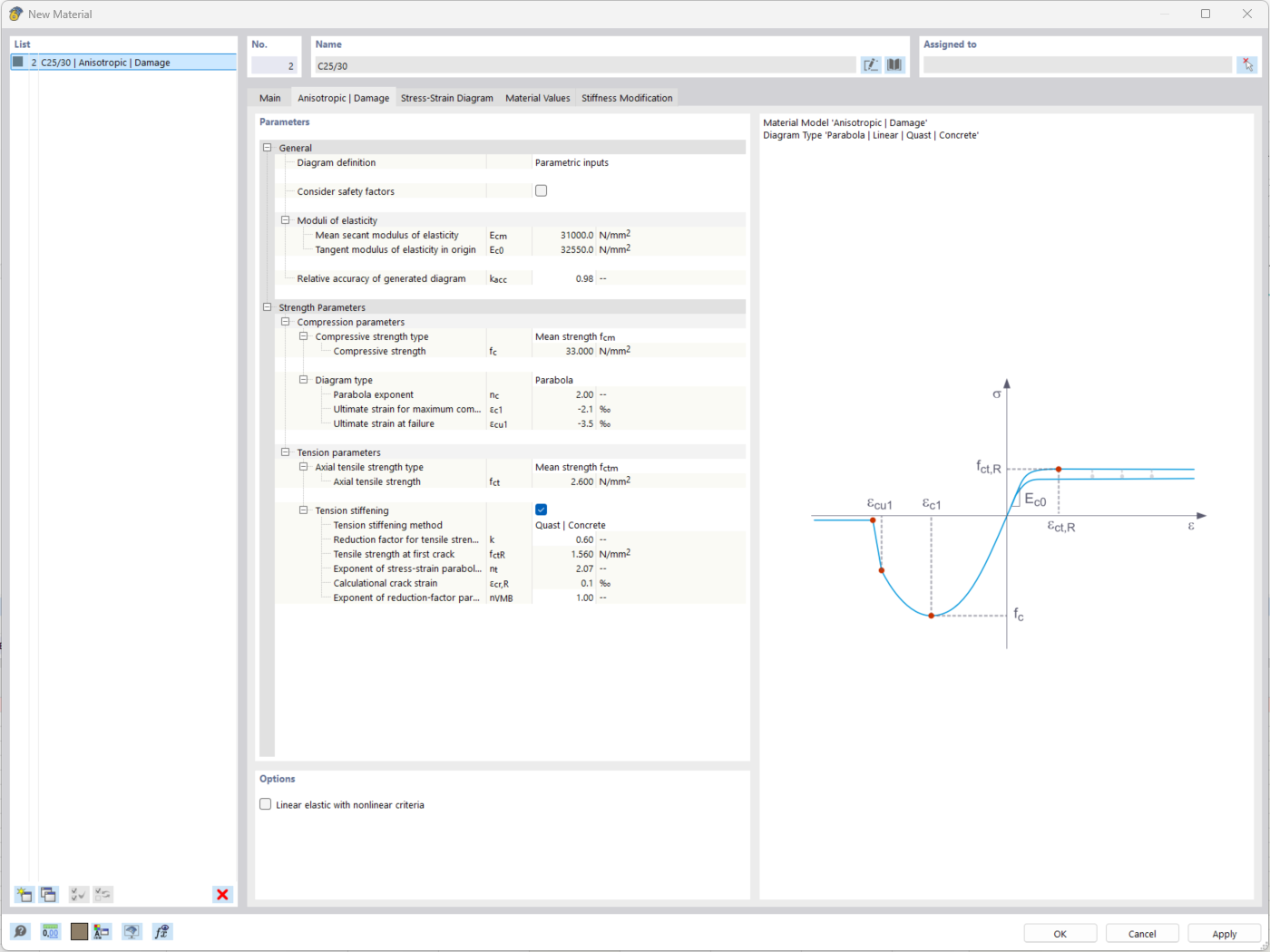
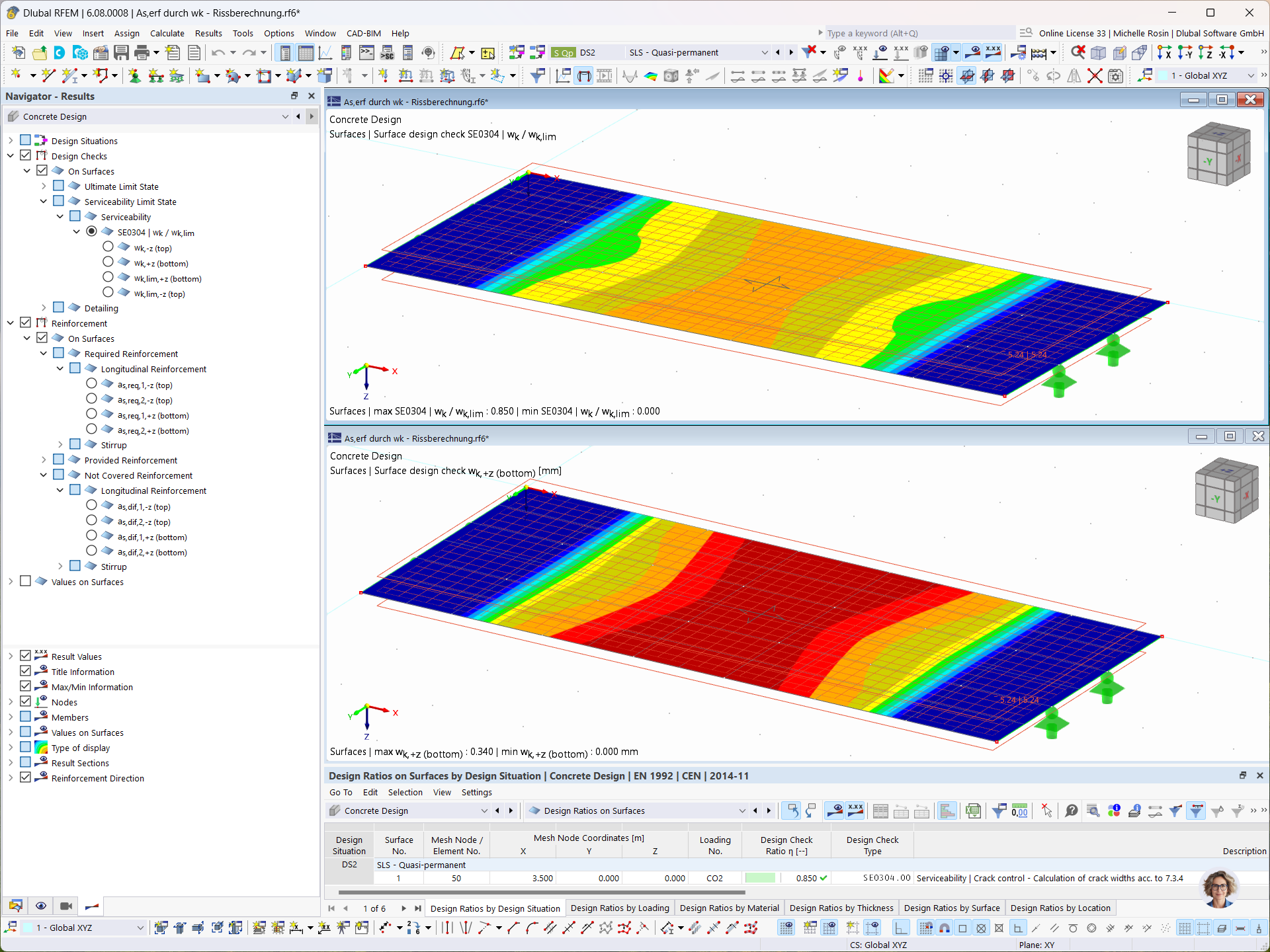
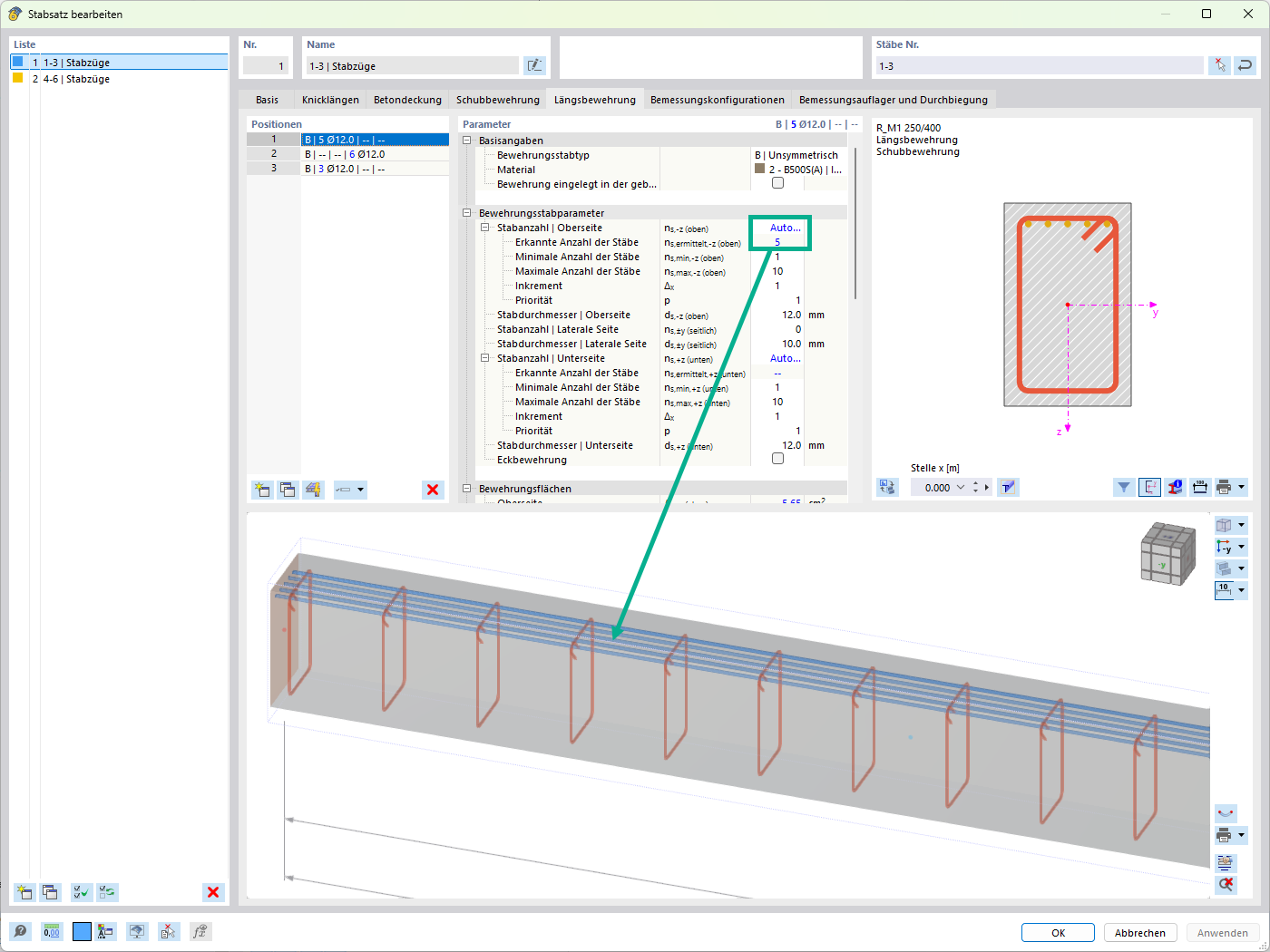



_1.jpg?mw=350&hash=ab2086621f4e50c8c8fb8f3c211a22bc246e0552)


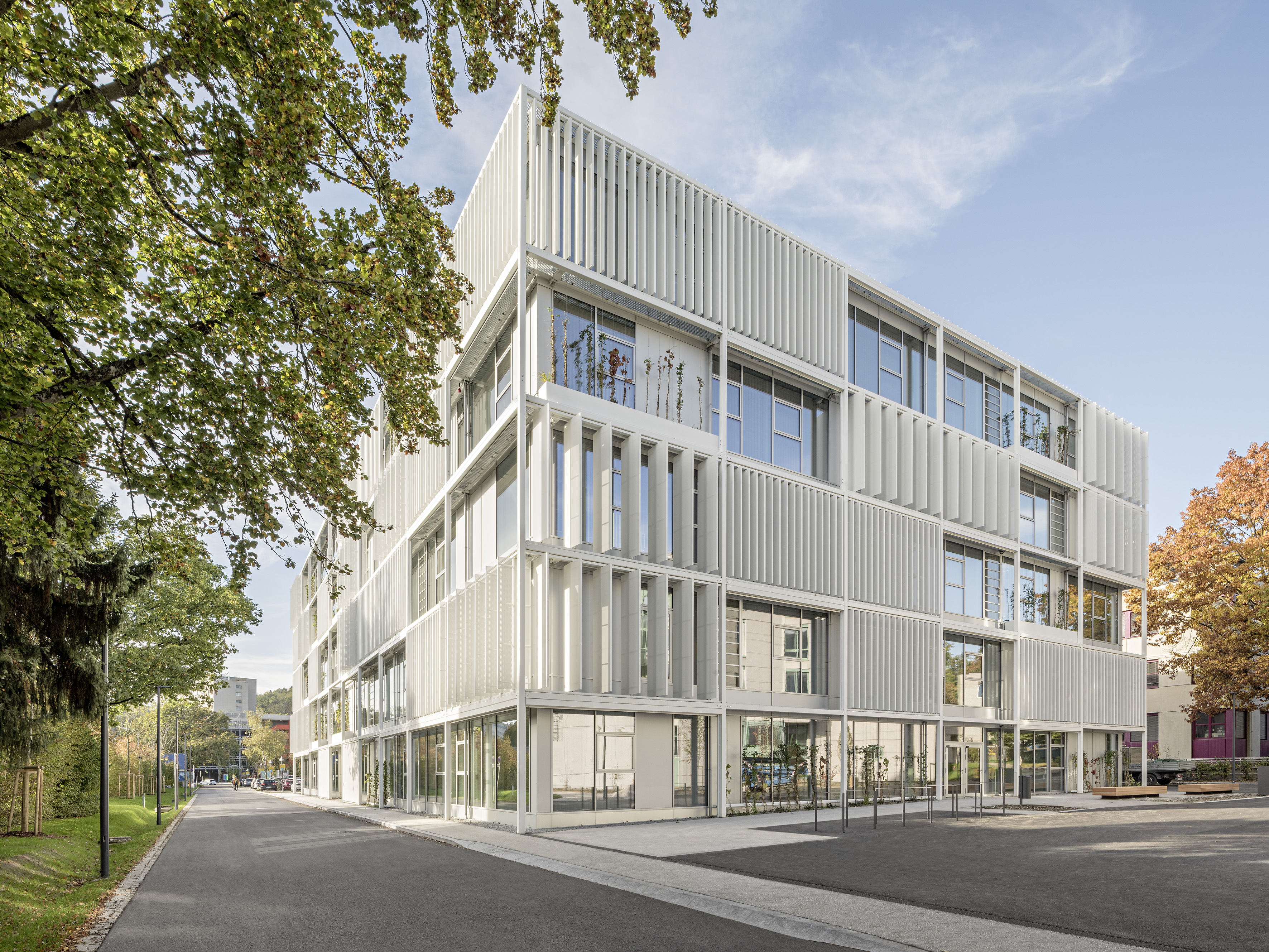-querkraft-hertha-hurnaus.jpg?mw=350&hash=3306957537863c7a7dc17160e2ced5806b35a7fb)

