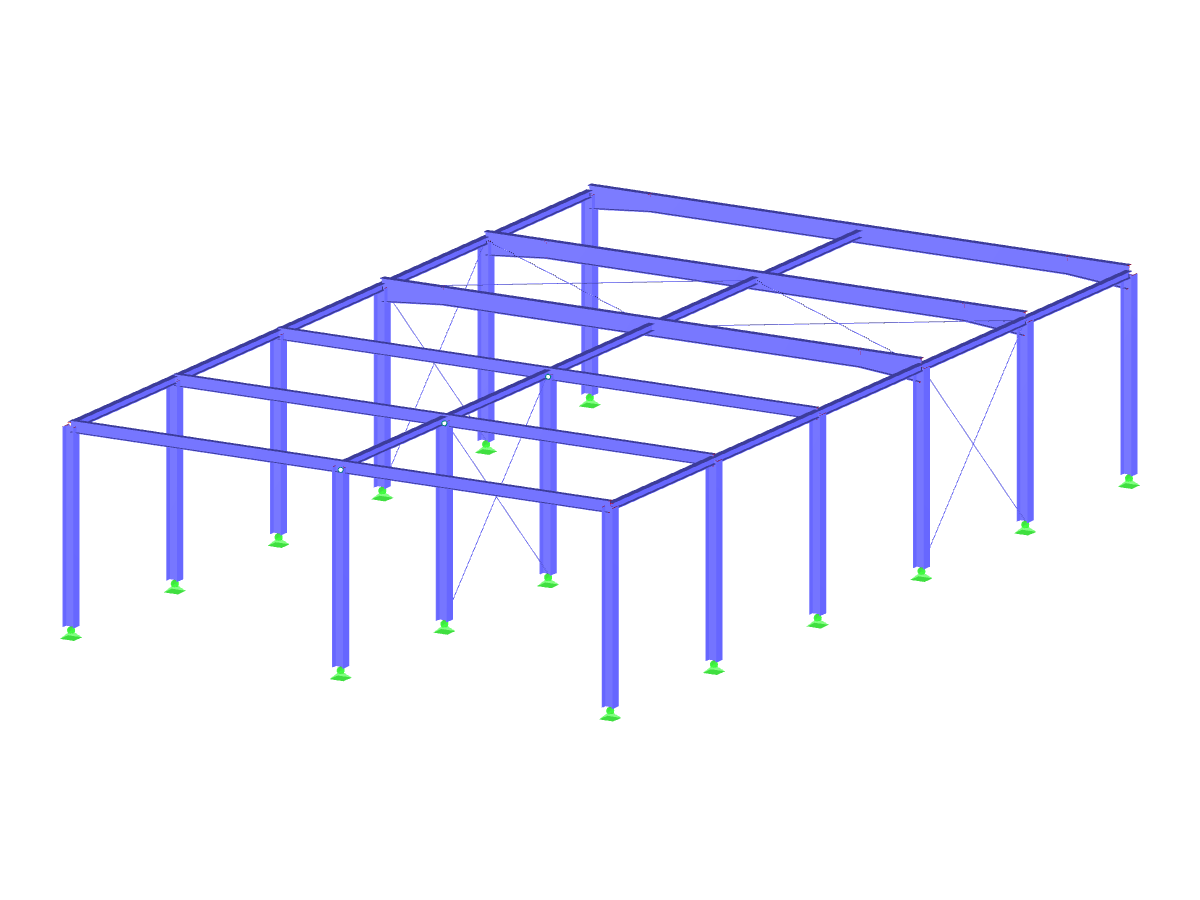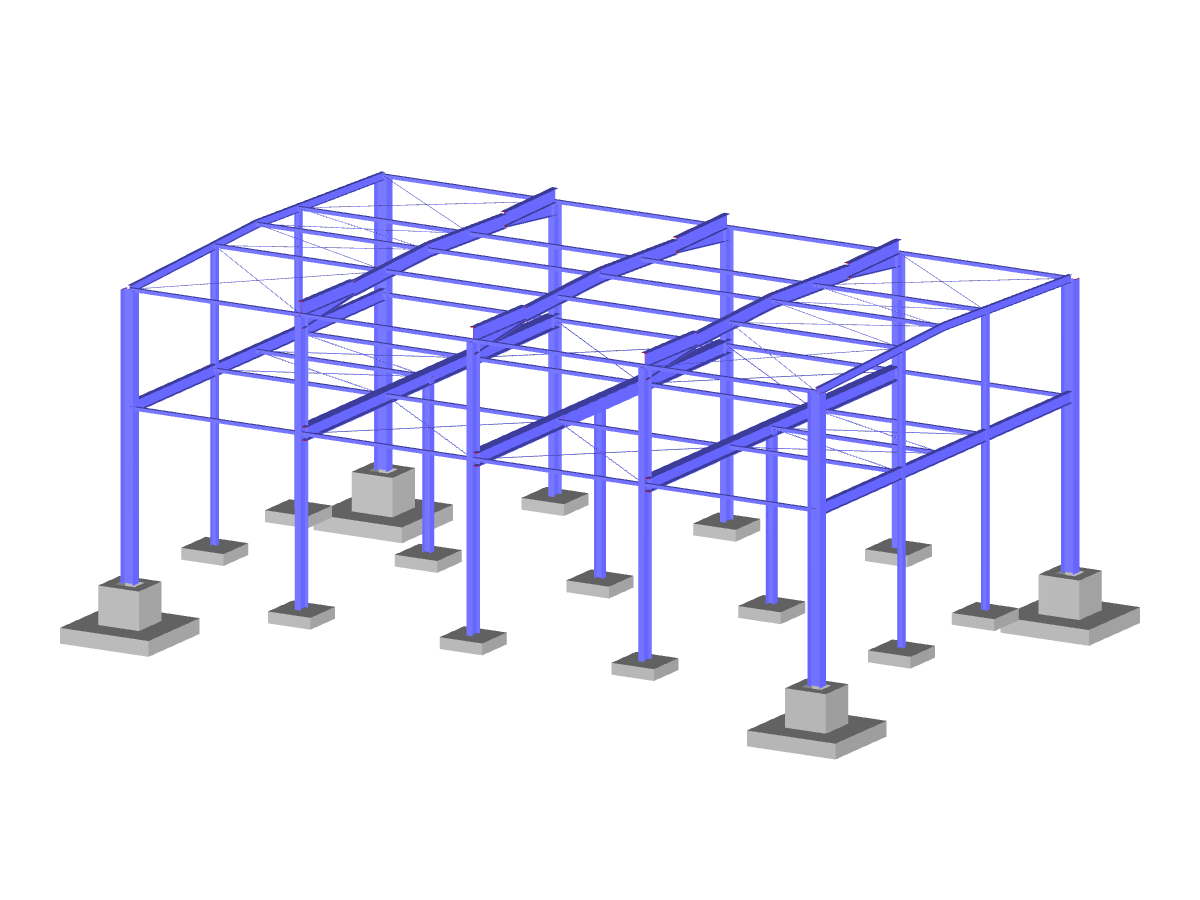Model Used in
Steel Hall with Concrete Columns
| Number of Nodes | 48 |
| Number of Lines | 99 |
| Number of Members | 99 |
| Number of Load Cases | 7 |
| Number of Load Combinations | 88 |
| Number of Result Combinations | 4 |
| Total Weight | 88.380 tons |
| Dimensions (Metric) | 20.293 x 20.543 x 12.022 m |
| Dimensions (Imperial) | 66.58 x 67.4 x 39.44 feet |
| Program Version | 5.24.01 |
You can download this structural model to use it for training purposes or for your projects. However, we do not assume any guarantee or liability for the accuracy or completeness of the model.
Related Models


