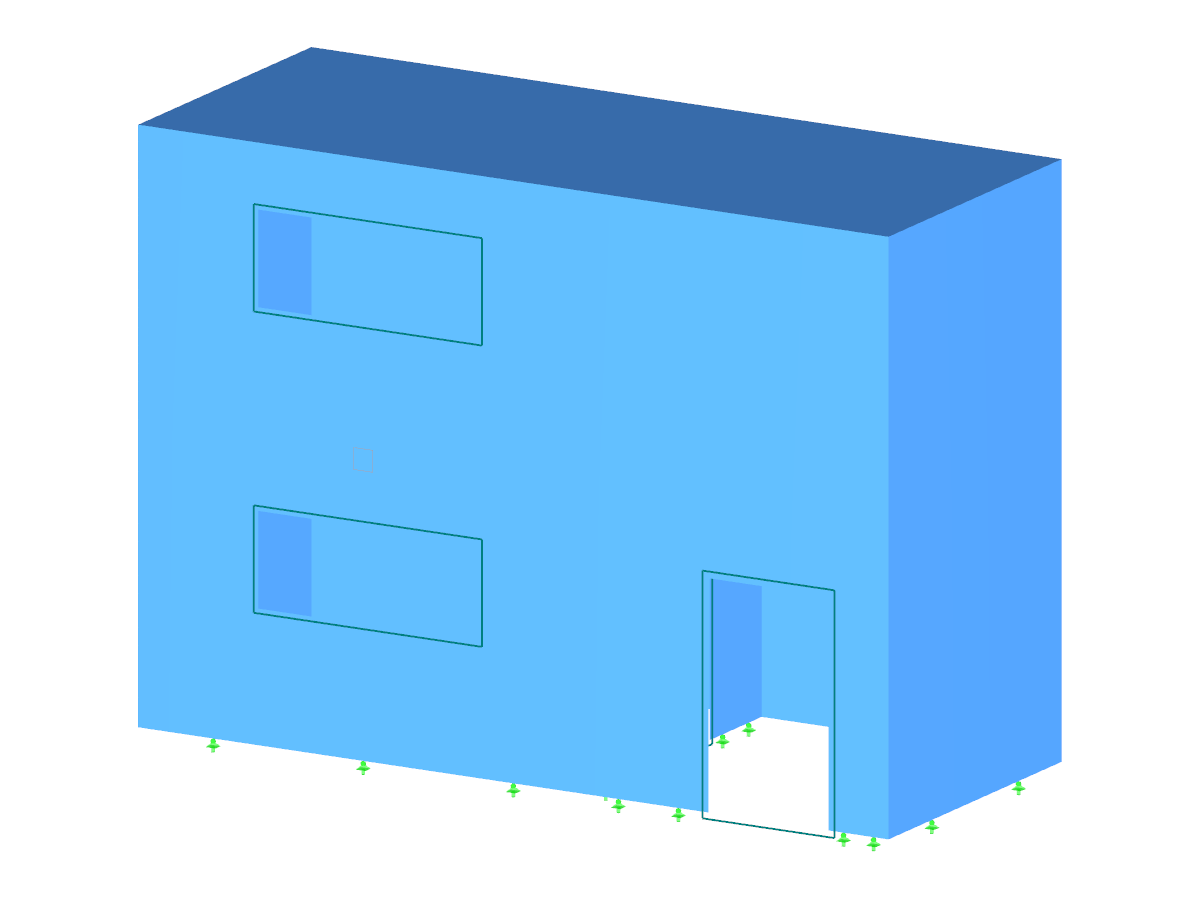Rubner Objektbau GmbH built a modern timber residential complex in Brescia, Italy, consisting of four complexes with a total of 72 residential units. This project marks the first timber project for the Lombardian residential construction institute A.L.E.R. Dlubal Software's customer Rubner Holzbau AG from Brixen was responsible for the structural analysis.
The architectural design was created by the Milan-based architects 5+1AA S.R.L. (Genoa branch). The model is based on residential complex B in RFEM and includes innovative laminate and sandwich structures.
Submodels
Model Used in
Modern Residential Complex in Brescia
No Download Possible
Customer Project / View Only
| Number of Nodes | 921 |
| Number of Lines | 1351 |
| Number of Members | 210 |
| Number of Surfaces | 103 |
| Number of Load Cases | 12 |
| Number of Load Combinations | 18 |
| Number of Result Combinations | 2 |
| Total Weight | 158,563 t |
| Dimensions (Metric) | 15.712 x 19.712 x 12.421 m |
| Dimensions (Imperial) | 51.55 x 64.67 x 40.75 feet |
| Program Version | 5.02.00 |
Related Models
www.rubner.com__LI.jpg?mw=926&hash=a749f76750f8ed39453238a0f95c80b0f4a18dfc)


