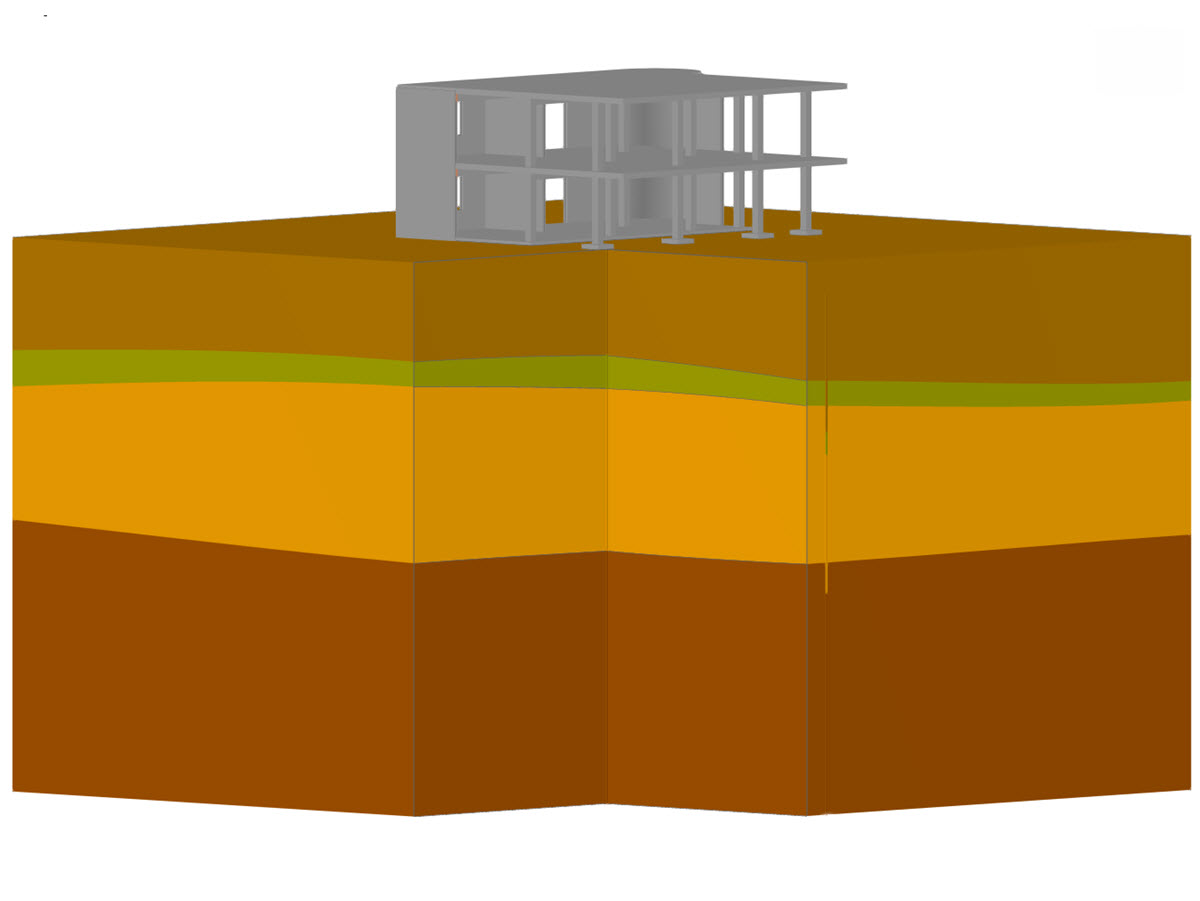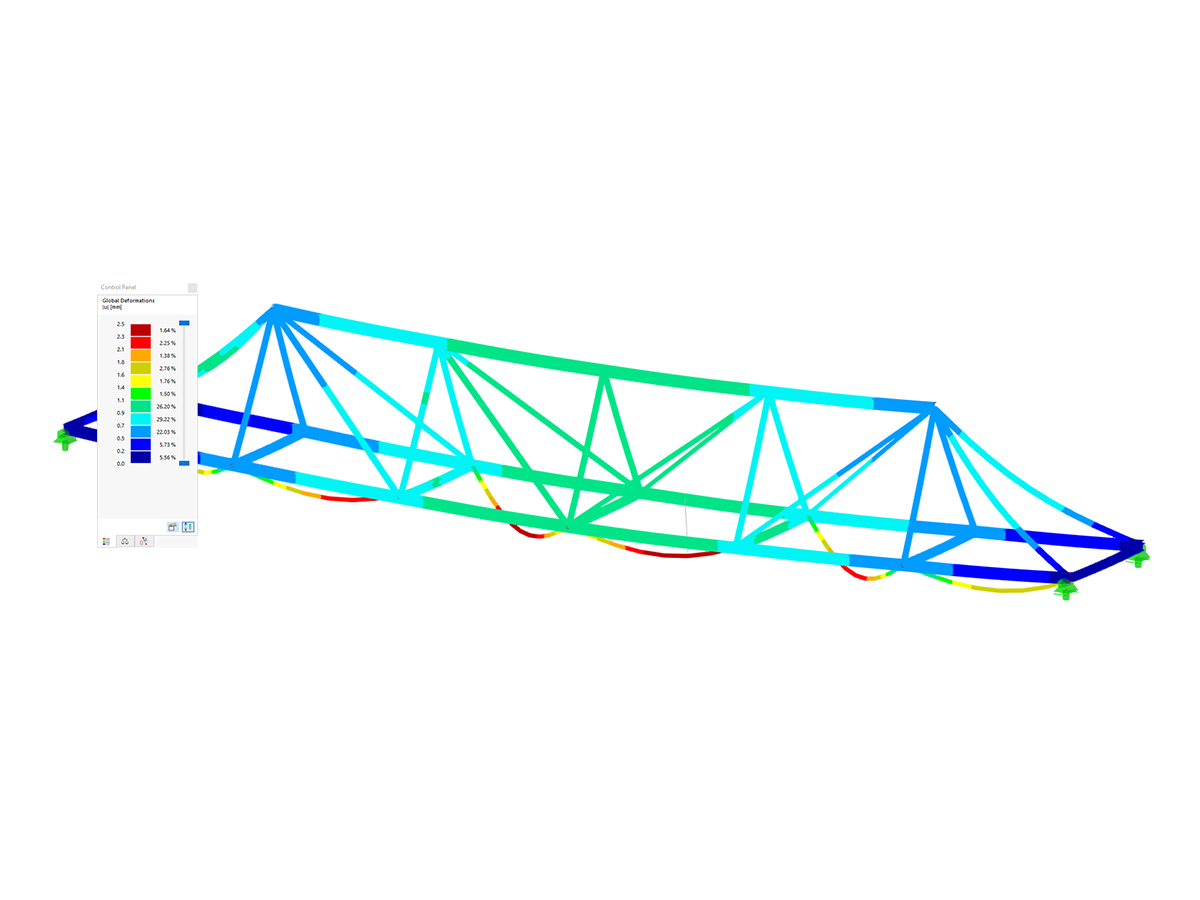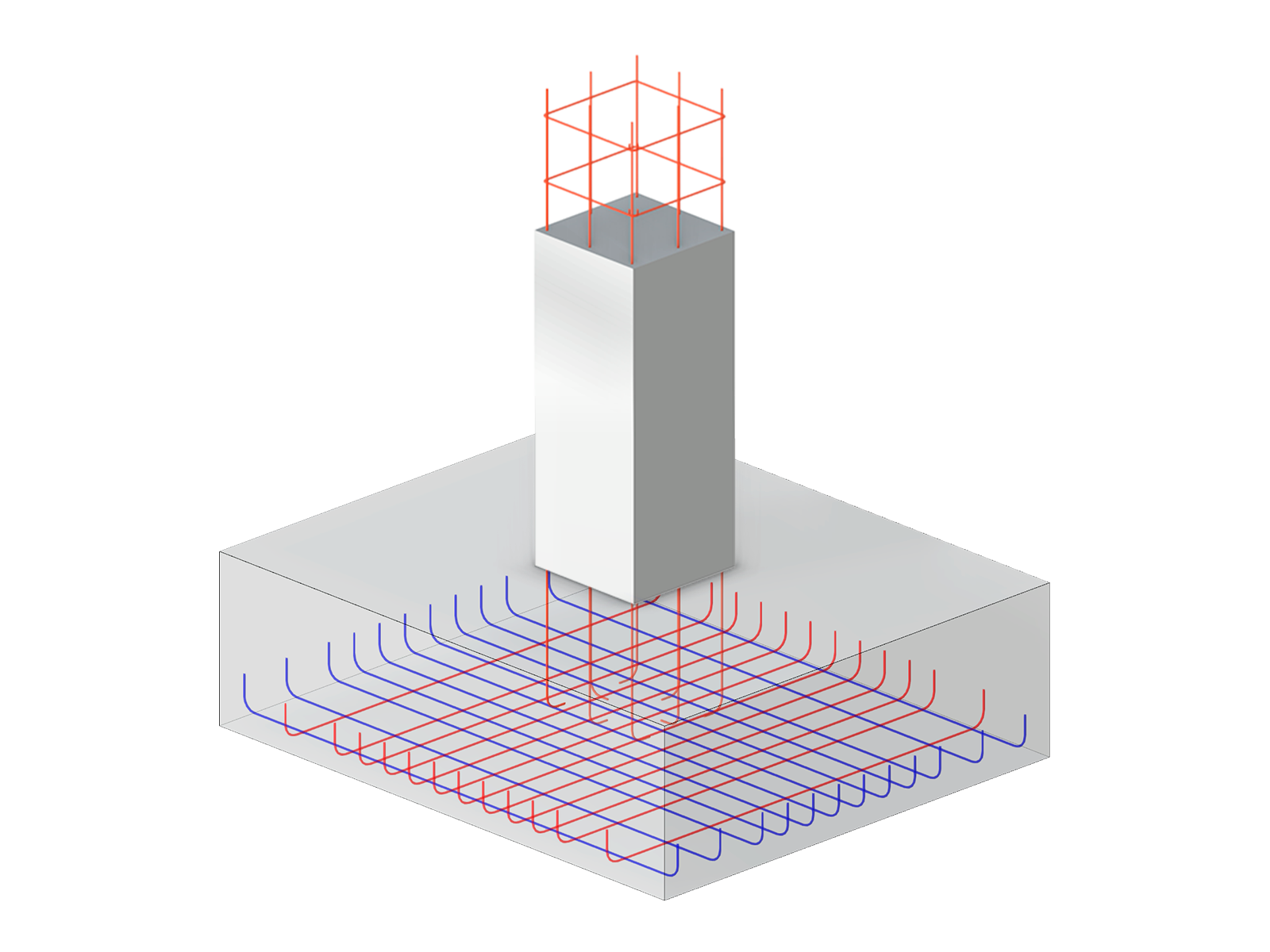An innovative timber residential complex in Brescia comprises four residential complexes with a total of 72 residential units. The general contractor Rubner Objektbau GmbH realized the project for the Lombardian residential construction institute A.L.E.R. The structural analysis of the timber structures was carried out by the Dlubal customer Rubner Holzbau AG from Brixen, Italy. The architectural design was created by the Milan architects 5+1AA S.R.L. (Genoa branch). Model of residential Complex B in RFEM (© Rubner).
Overall
This page has 0 user ratings.
| 5 star | ||
| 4 star | ||
| 3 star | ||
| 2 star | ||
| 1 star |
Timber Residential Complex in Brescia
No Download Possible
Customer Project / View Only
| Number of Nodes | 880 |
| Number of Lines | 1392 |
| Number of Members | 92 |
| Number of Surfaces | 199 |
| Number of Load Cases | 20 |
| Number of Load Combinations | 26 |
| Number of Result Combinations | 6 |
| Total Weight | 187,536 t |
| Dimensions (Metric) | 19.580 x 17.520 x 12.360 m |
| Dimensions (Imperial) | 64.24 x 57.48 x 40.55 feet |
| Program Version | 4.09.00 |
Recommended Products for You

















.png?mw=600&hash=49b6a289915d28aa461360f7308b092631b1446e)

