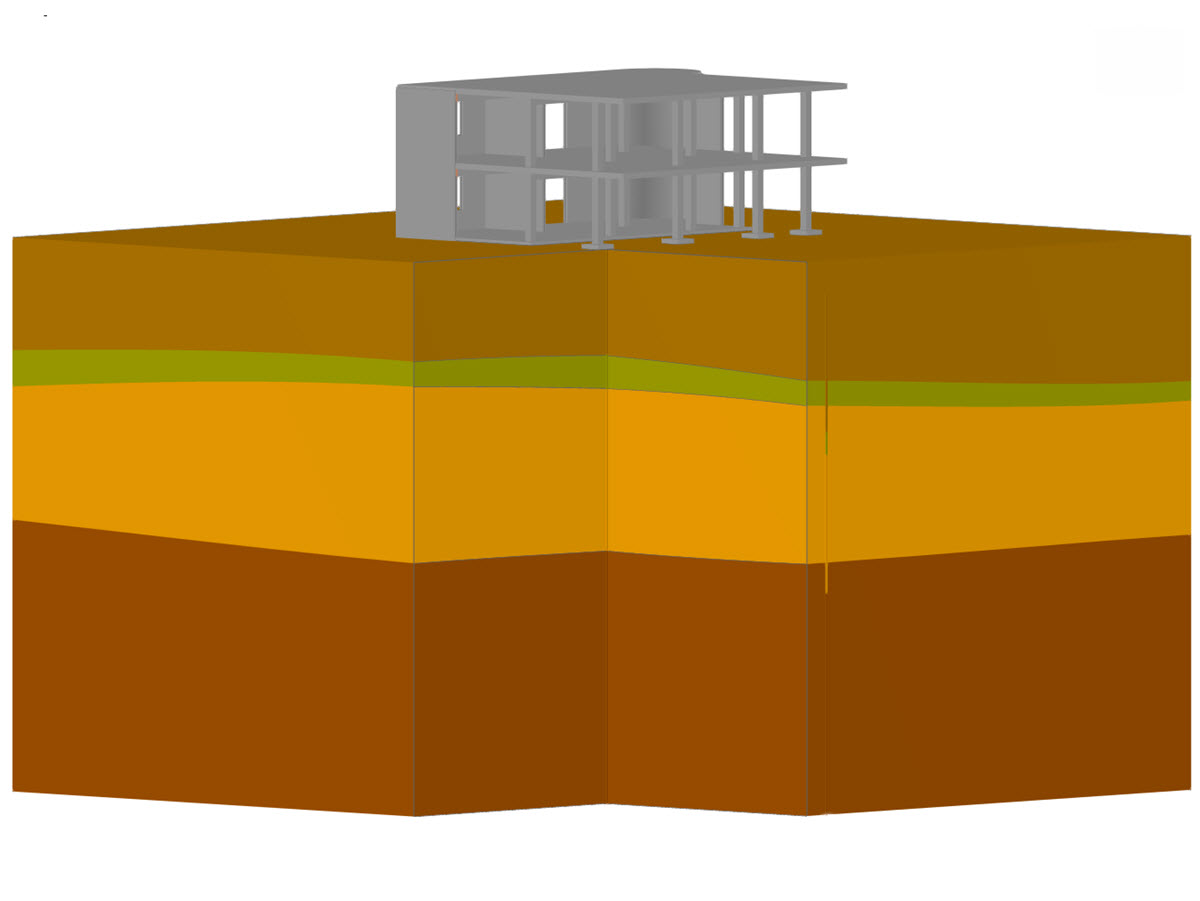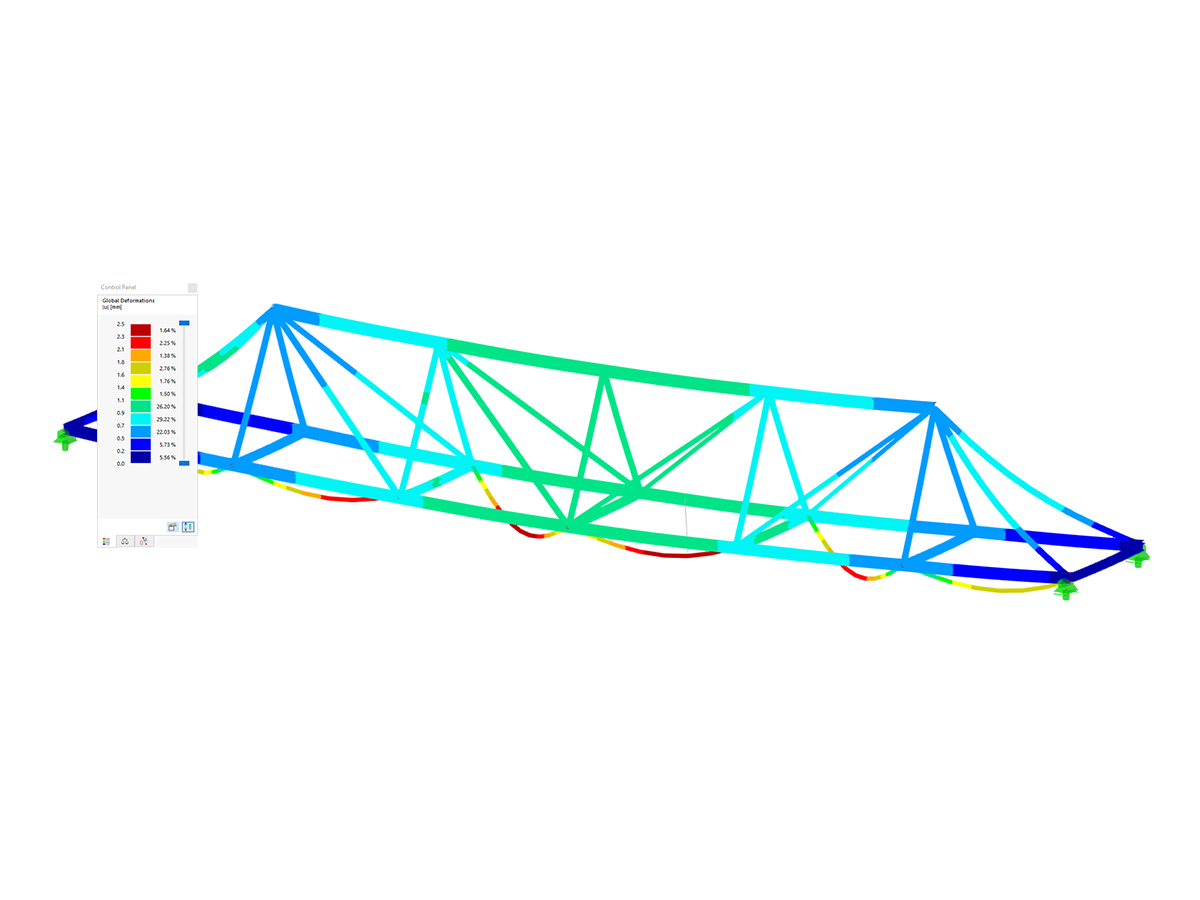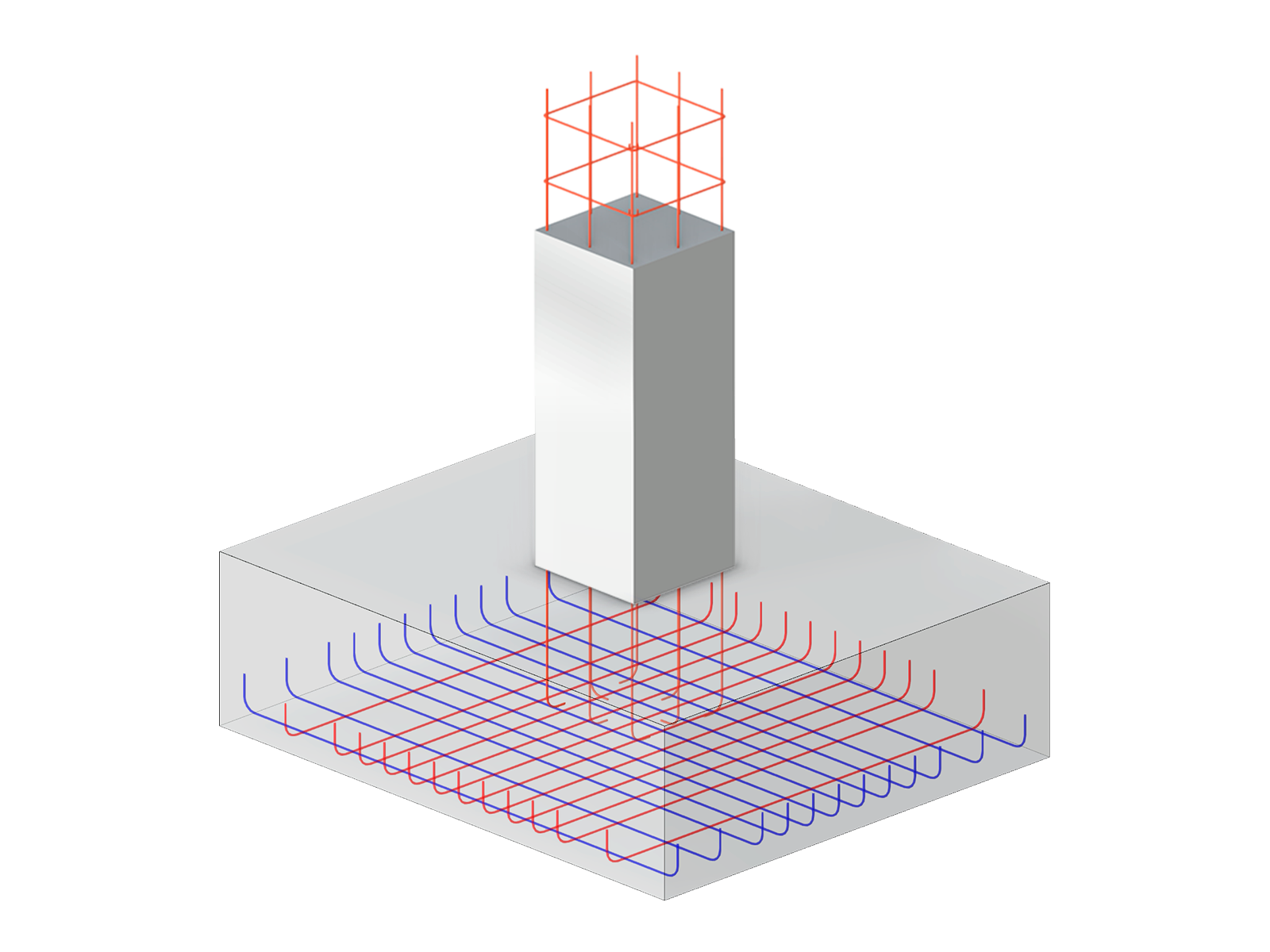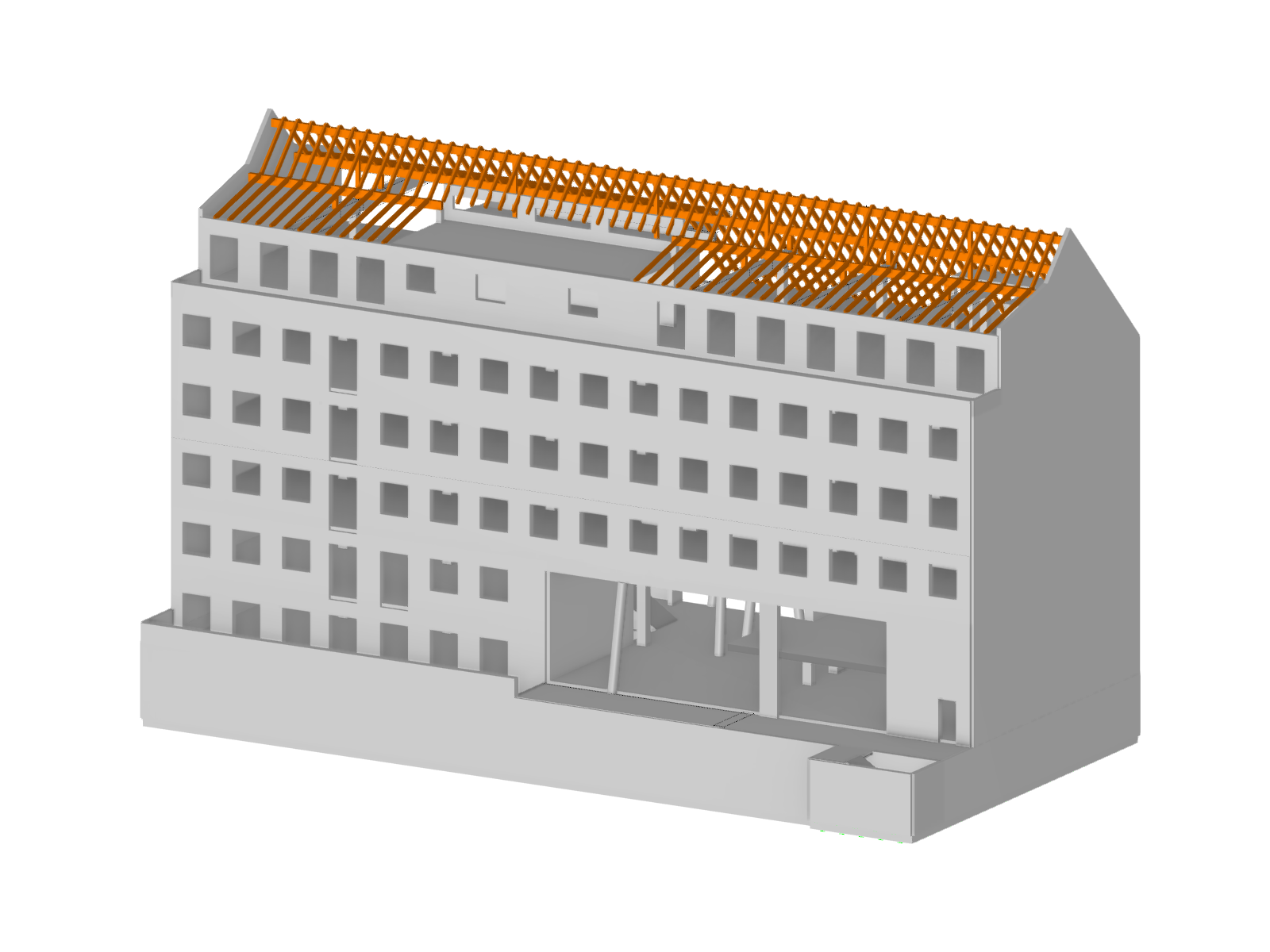The model illustrates a precisely designed reinforced concrete 3D structure combining central structural elements, such as columns, curved walls, beams, slabs, and openings. It shows how interacting structural elements can be realistically modeled in a spatial arrangement. The display emphasizes the level of detail and the potential for integrating curved geometries in reinforced concrete structures. The linked image provides further insights into the visual implementation of the model.
| 5 star | ||
| 4 star | ||
| 3 star | ||
| 2 star | ||
| 1 star |
Complex Reinforced Concrete 3D Structure – Column and Curved Wall
| Number of Nodes | 25 |
| Number of Lines | 21 |
| Number of Members | 1 |
| Number of Surfaces | 5 |
| Number of Load Cases | 2 |
| Number of Load Combinations | 4 |
| Number of Result Combinations | 2 |
| Total Weight | 230,931 t |
| Dimensions (Metric) | 9.373 x 3.717 x 3.547 m |
| Dimensions (Imperial) | 30.75 x 12.19 x 11.64 feet |
| Program Version | 5.01.00 |
You can download this structural model to use it for training purposes or for your projects. However, we do not assume any guarantee or liability for the accuracy or completeness of the model.
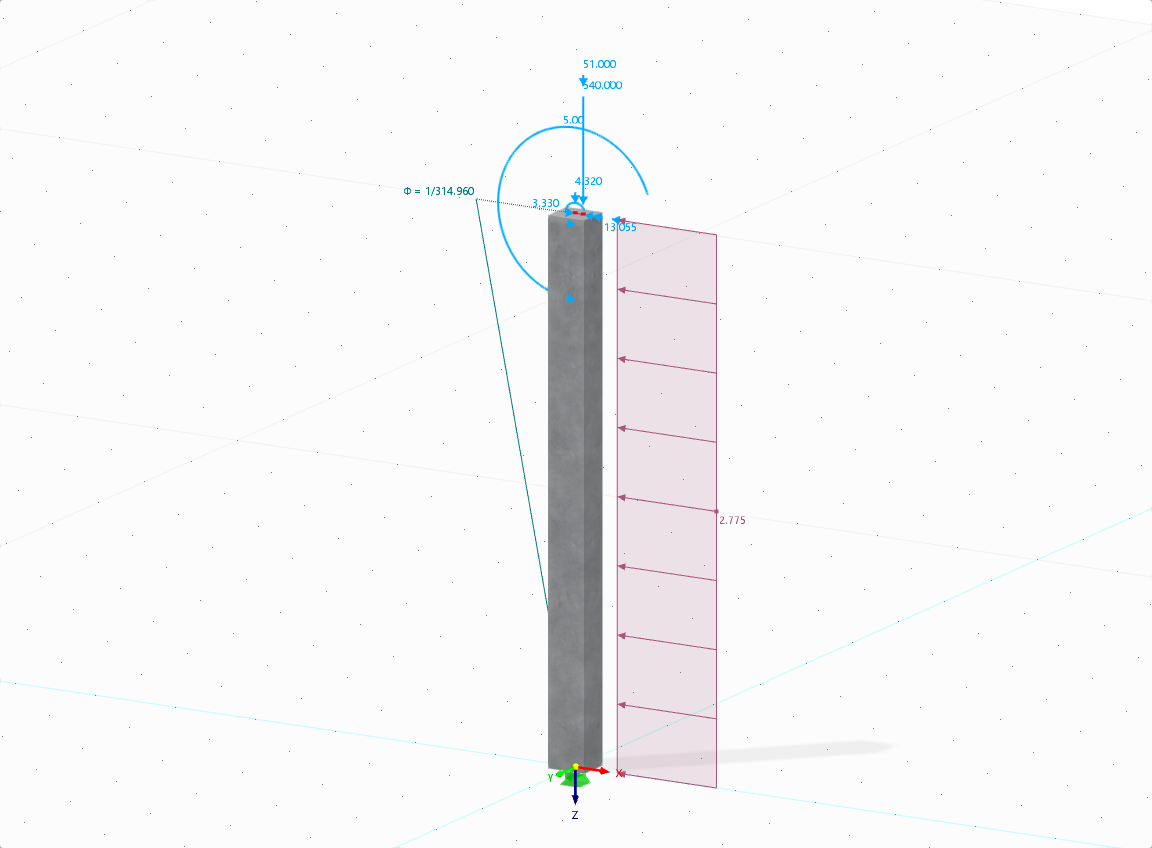
The aim of this technical article is to perform a design according to the general design method of Eurocode 2, using the example of a slender reinforced concrete column.

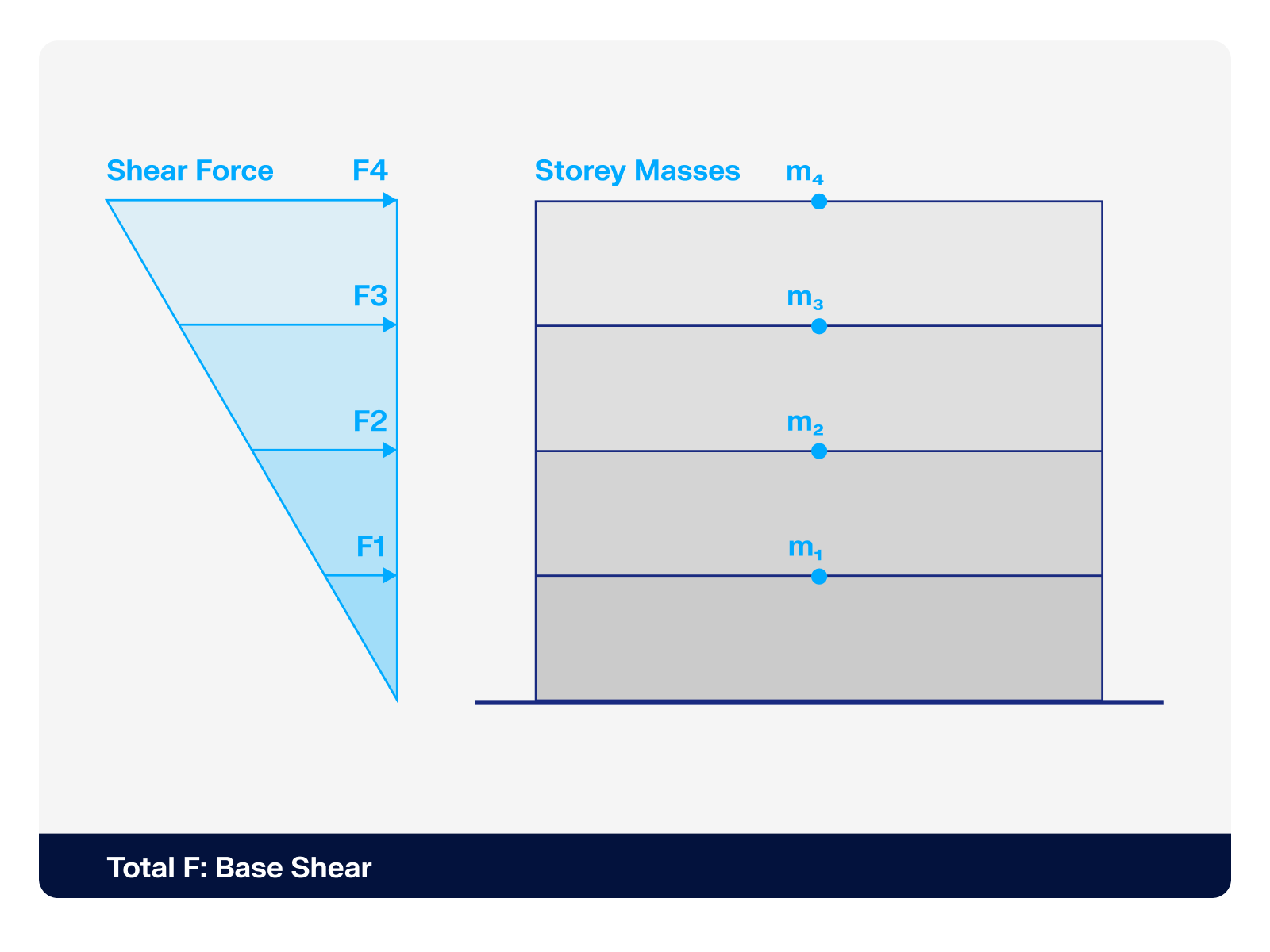.png?mw=512&hash=4a84cbc5b1eacf1afb4217e8e43c5cb50ed8d827)
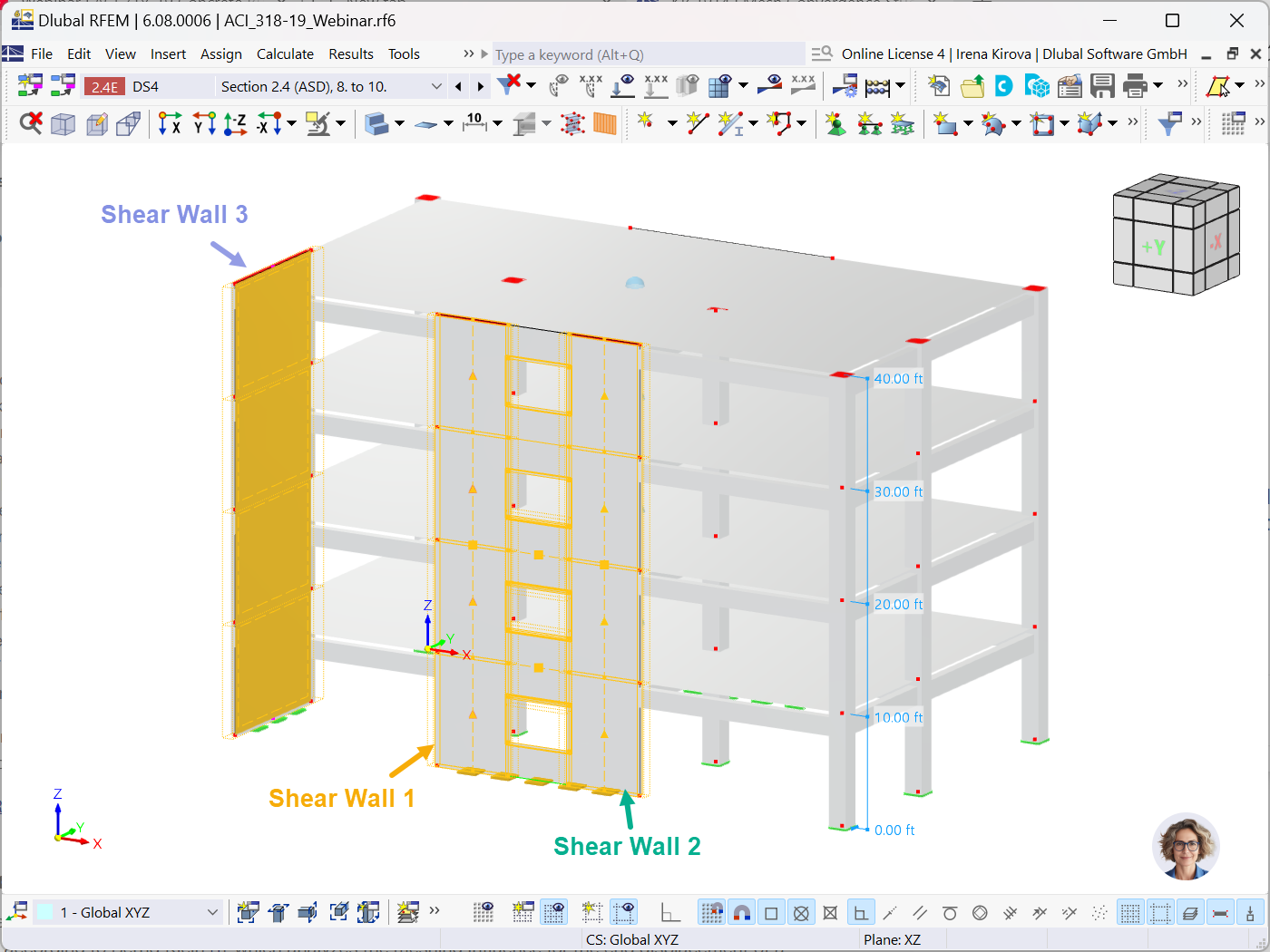

In RFEM 6, there is a hierarchical control between load transfer surfaces and floors in the building model. This means that you can also create walls from load transfer surfaces to take into account curtain walls, for example.
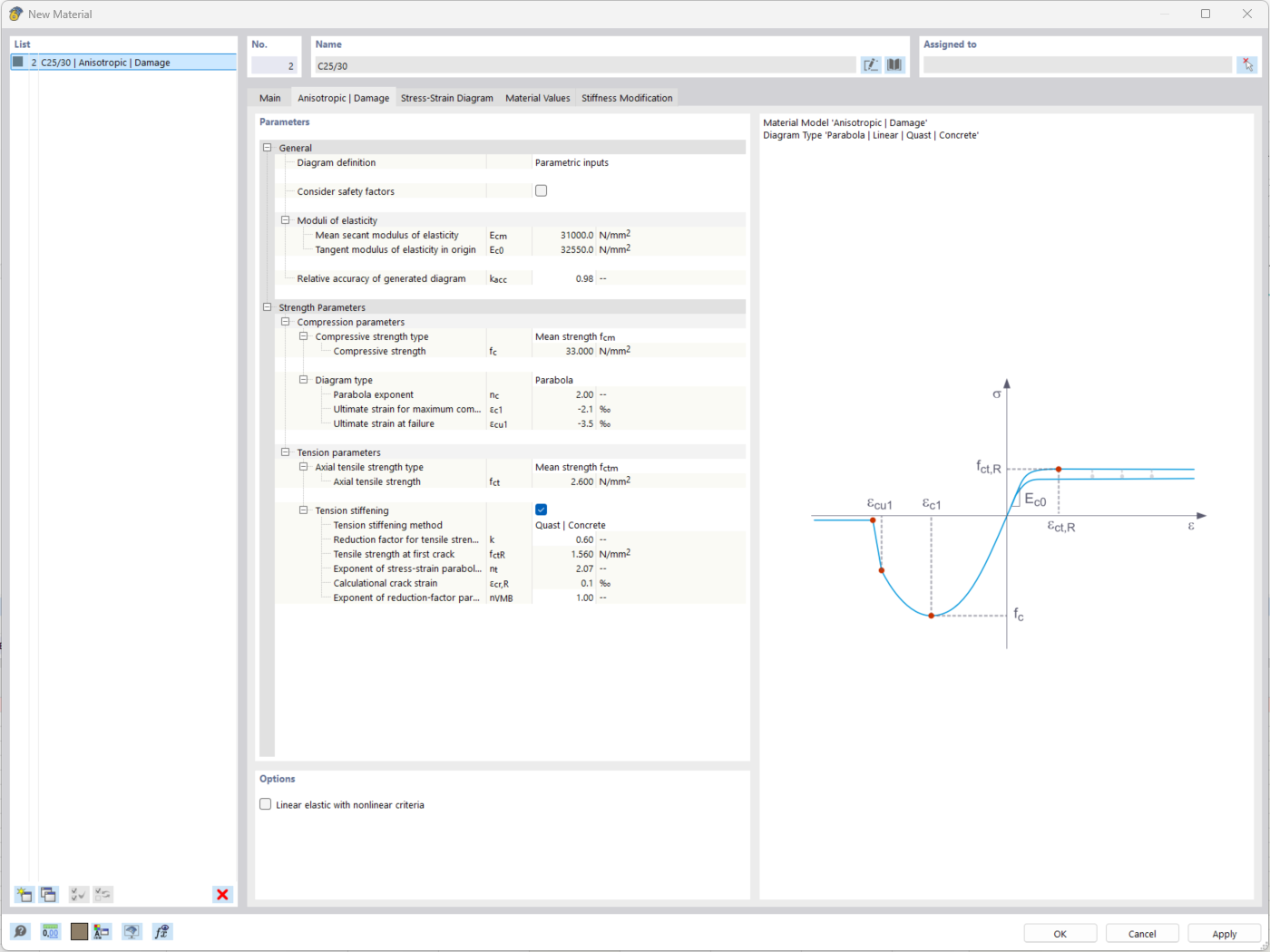
The "Nonlinear Material Behavior" add-on includes the Anistropic | Damage material model for concrete structural components. This material model allows you to consider concrete damage for members, surfaces, and solids.
You can define an individual stress-strain diagram via a table, use the parametric input to generate the stress-strain diagram, or use the predefined parameters from the standards. Furthermore, it is possible to consider the tension stiffening effect.
For the reinforcement, both nonlinear material models "Isotropic | Plastic (Members)" and "Isotropic | Nonlinear Elastic (Members)" are available.
It is possible to consider the long-term effects due to creep and shrinkage using the "Static Analysis | Creep & Shrinkage (Linear)" analysis type that has been recently released. Creep is taken into account by stretching the stress-strain diagram of the concrete using the factor (1+phi), and shrinkage is taken into account as the pre-strain of the concrete. More detailed time step analyses are possible using the "Time-Dependent Analysis (TDA)" add-on.
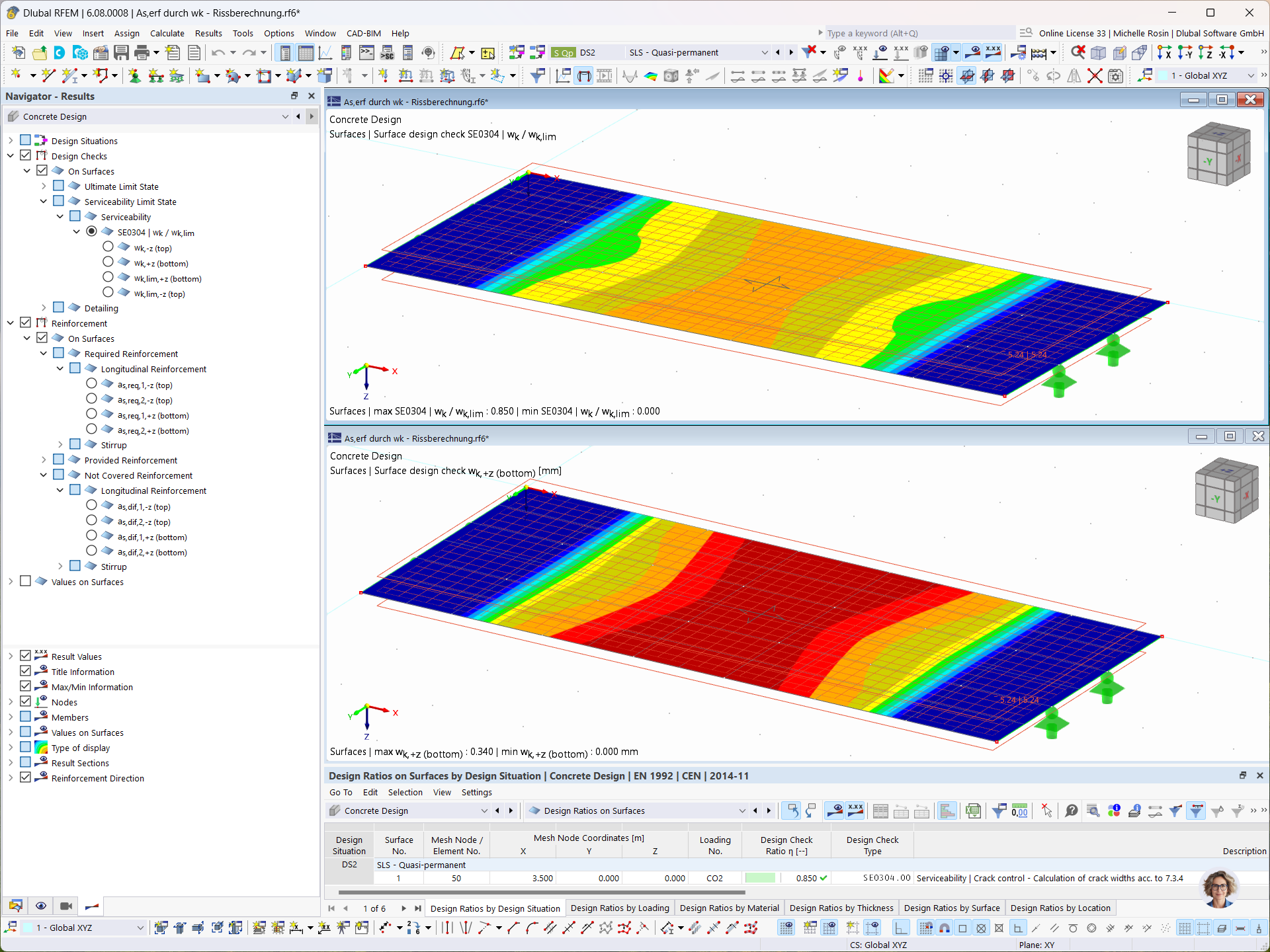
In the Concrete Design add-on, you can determine the required longitudinal reinforcement for the direct crack width analysis (w k).
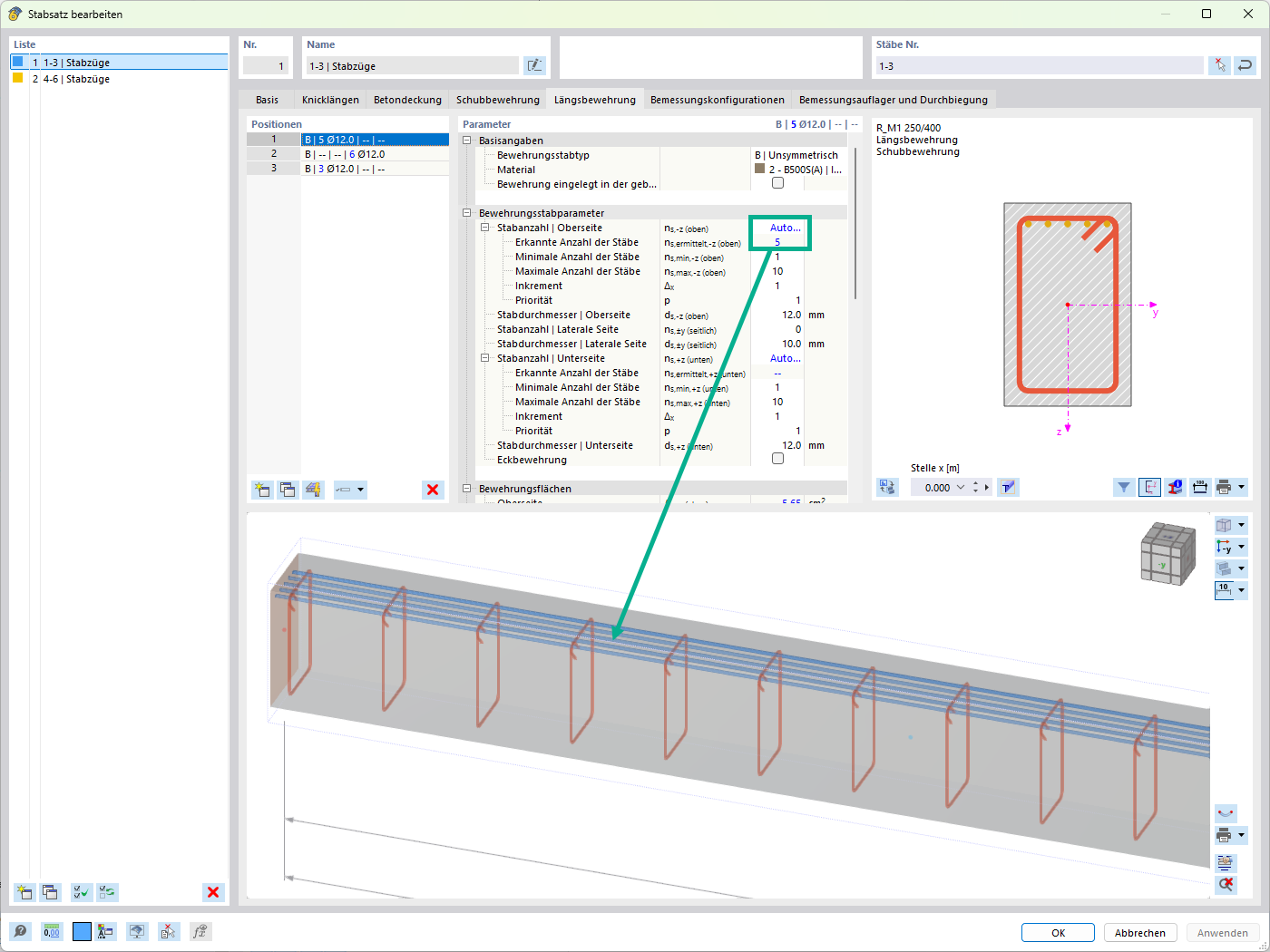
For the design of reinforced concrete members, there is the option to automatically determine the number or diameter of rebars.
Why is the effective depth different with the effective depth used in shear checks?
How can I check the determination of the required reinforcement?
How can I determine the sufficient total simulation time for an accurate transient wind analysis in RWIND?


























Dlubal_KohlA.png?mw=350&hash=6f6b192b31c8bbcb1c62aa6cf9fbfb1d9f859880)















_1.jpg?mw=350&hash=ab2086621f4e50c8c8fb8f3c211a22bc246e0552)



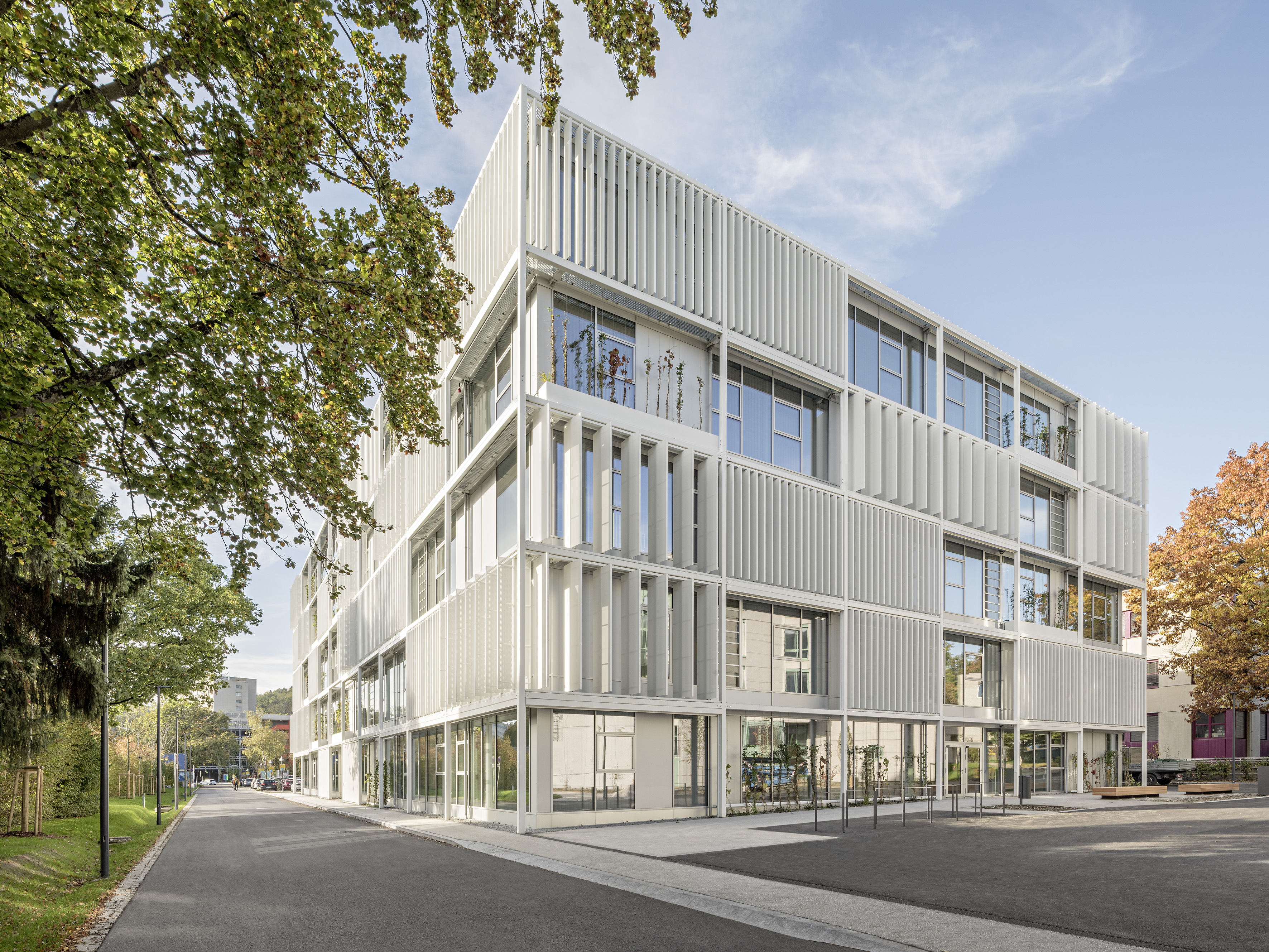-querkraft-hertha-hurnaus.jpg?mw=350&hash=3306957537863c7a7dc17160e2ced5806b35a7fb)





