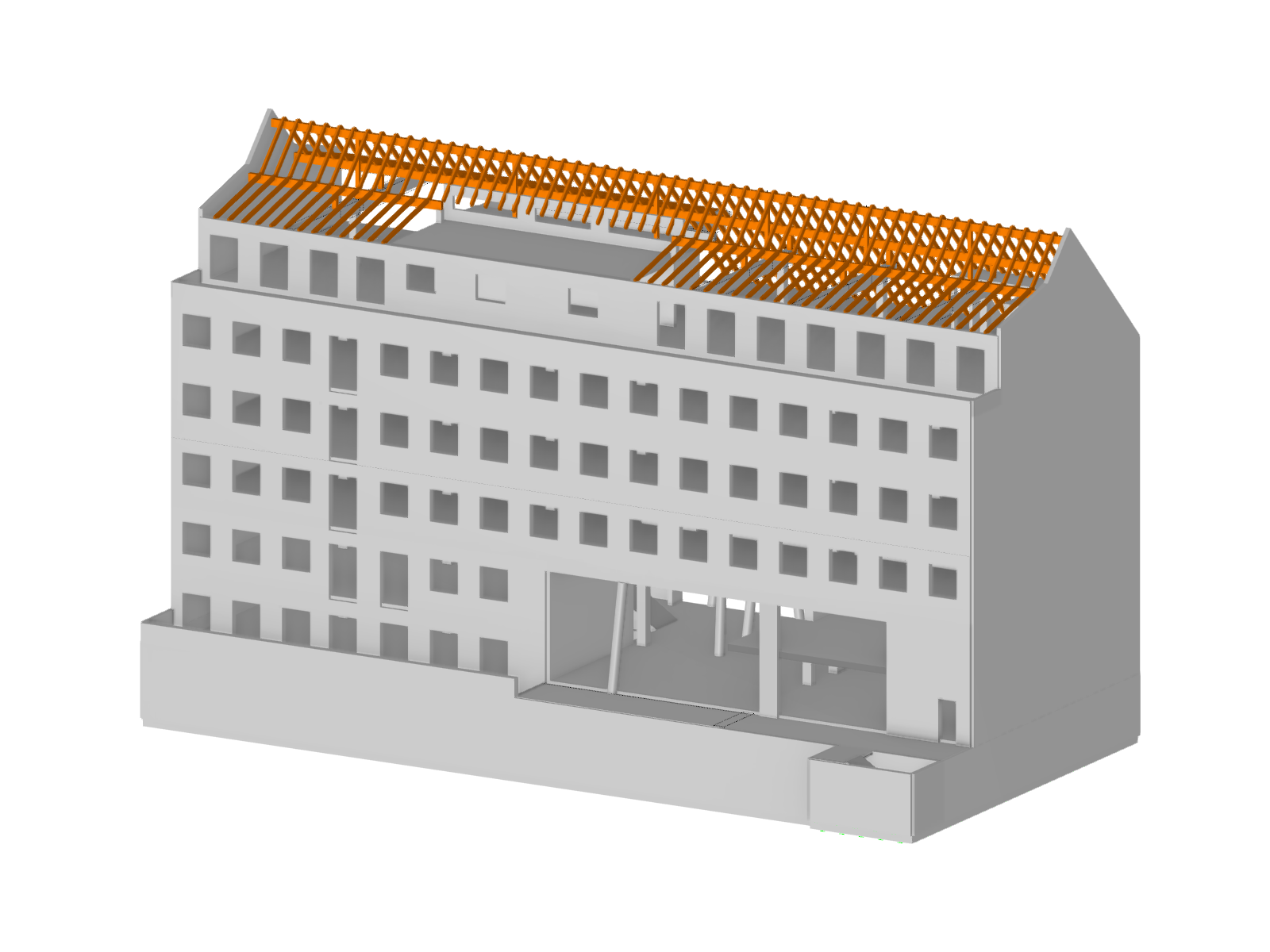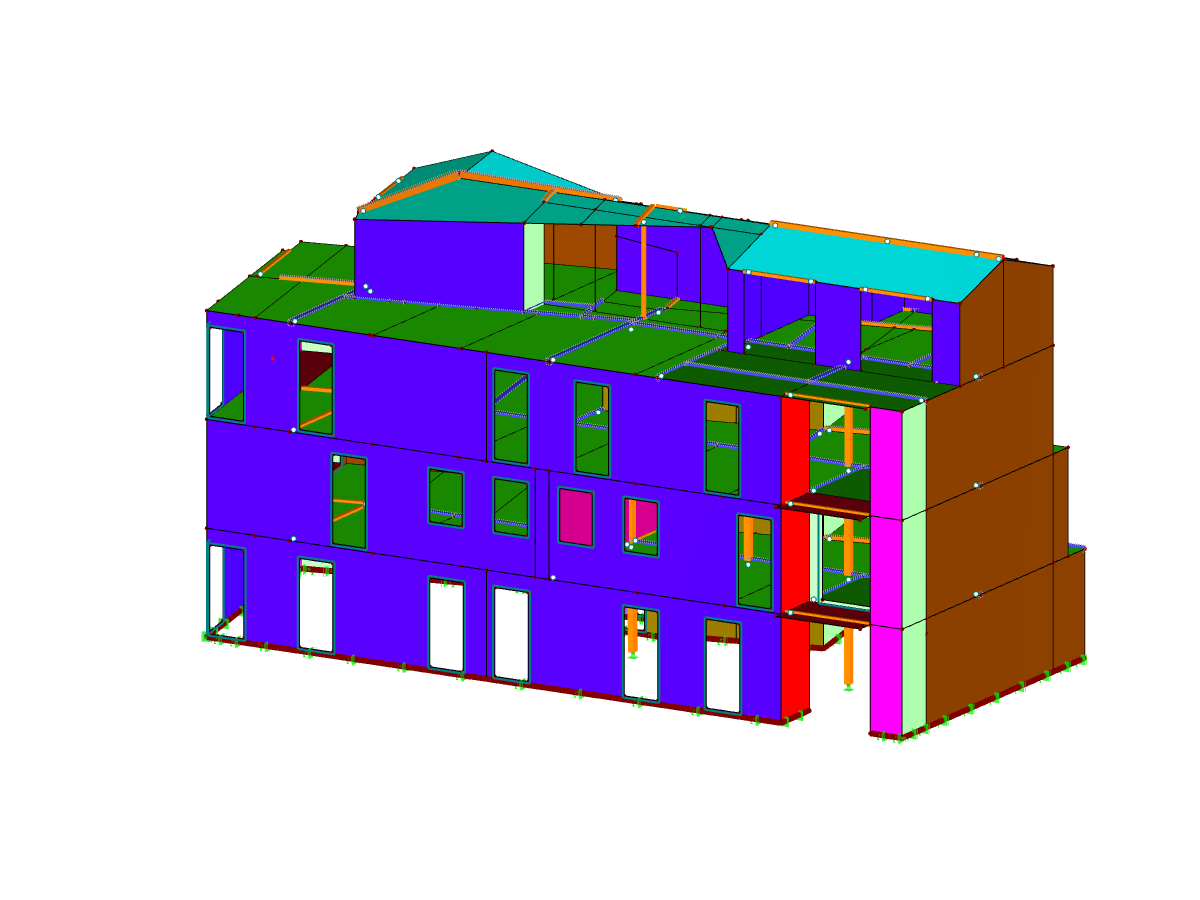The model shows a modern parking garage, designed as a concrete and solid structure. The focus is on a functionally designed parking level that defines central traffic and usage areas. The structural details allow for insights into practical structural implementations and show precise calculations. The linked image visualizes the clear design and realism of the parking garage.
| 5 star | ||
| 4 star | ||
| 3 star | ||
| 2 star | ||
| 1 star |
Concrete Parking Garage
| Number of Nodes | 225 |
| Number of Lines | 220 |
| Number of Members | 78 |
| Number of Surfaces | 27 |
| Number of Load Cases | 4 |
| Number of Load Combinations | 8 |
| Number of Result Combinations | 1 |
| Total Weight | 1636,969 t |
| Dimensions (Metric) | 40.850 x 18.250 x 9.250 m |
| Dimensions (Imperial) | 134.02 x 59.88 x 30.35 feet |
| Program Version | 5.21.02 |
You can download this structural model to use it for training purposes or for your projects. However, we do not assume any guarantee or liability for the accuracy or completeness of the model.




After generating the effective lengths, the results are displayed in clearly arranged tables. You can modify the effective lengths manually there.
The Export function transfers the effective lengths to the RF-/TOWER Design add-on module for further calculation. The complete module data are part of the RFEM/RSTAB printout report. The report contents and the extent of the results can be selected specifically for the individual designs.

Finally, it is possible to export the generated model to RFEM/RSTAB with a single mouse click.
The complete module data are part of the RFEM/RSTAB printout report. The report contents and the extent of the results can be selected specifically for the individual designs.
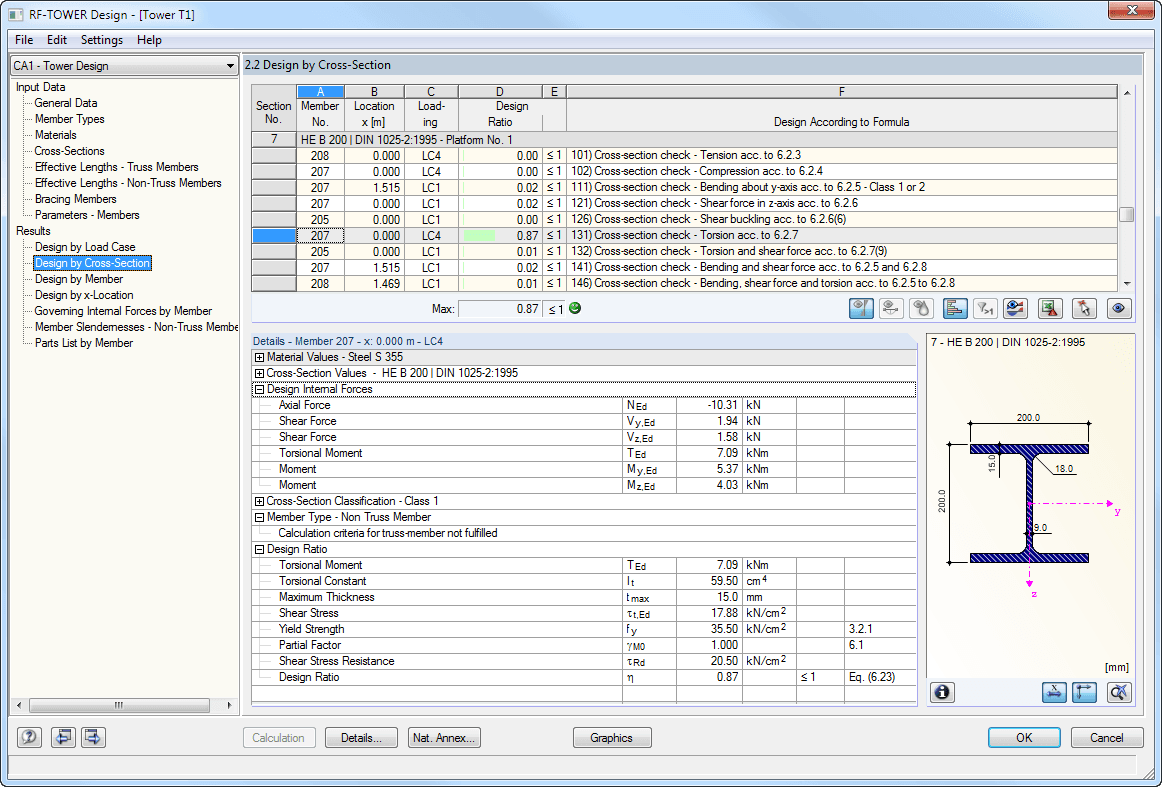
The results are displayed in clearly arranged module windows. In addition to the design data, the results include all design-relevant parameters. A parts list is generated automatically during the calculation.
The complete module data are part of the RFEM/RSTAB printout report. The report contents and the extent of the results can be selected specifically for the individual designs.
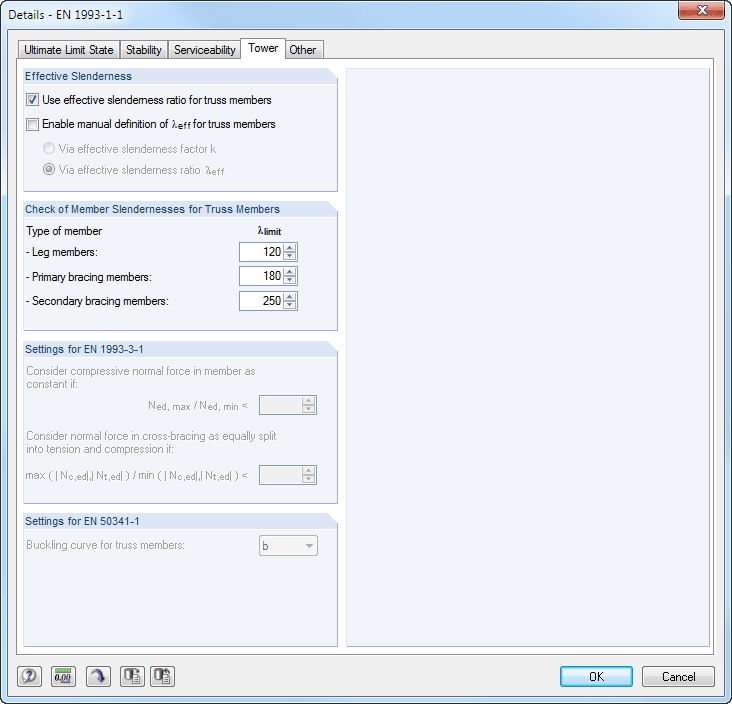
When performing the design of tension, compression, bending, and shear loading, the module compares the design values of the maximum load capacity to the design values of the actions. If the components are subjected to both bending and compression, the program performs an interaction. You can determine the factors according to Method 1 (Annex A) or Method 2 (Annex B).
The flexural buckling design requires neither the slenderness nor the elastic critical buckling load of the governing buckling case. The module automatically calculates all required factors for the bending stress design value. RF-/TOWER Design determines the effective critical moment for lateral-torsional buckling for each member on every x-location of the cross-section.
How can I find RWIND results such as forces data in ParaView?
How can I obtain wind force coefficient in RWIND?
Dlubal_KohlA.png?mw=926&hash=9f9bb7eb9fbef0f103fa5ec5995f88c383088be3)












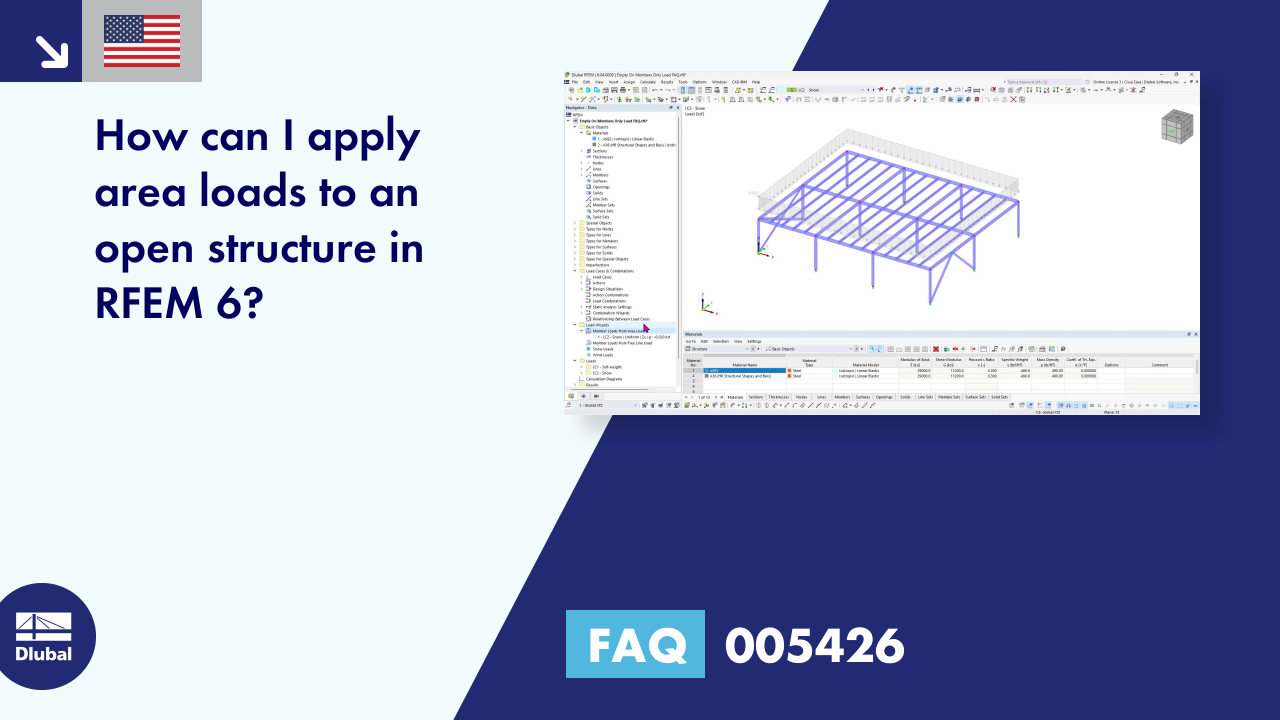














.png?mw=350&hash=f79867dbf405d536638daef39ee25b113e6e540d)














.png?mw=600&hash=49b6a289915d28aa461360f7308b092631b1446e)


