The structure consists of one-way concrete slabs supported by reinforced concrete columns and beams. Certain very high beams also serve as architectural elements. Likewise, several structural steel columns have been arranged that are esthetically integrated with the exterior glass enclosures.
The largest beam has a span of 18.6 m (61.02 ft), supporting the slab of a terrace and generating in turn an open porch for access to the pool. This beam has a height of 155 cm (61.02 in) and a width of 45 cm (17.72 in). The masonry is designed structurally, and the entire structure is founded on a nonlinear elastic support in the seismic zone. The model was designed with a dynamic analysis taking into account nonlinear behavior.
For the reinforced concrete design, RFEM in connection with the RF-CONCRETE add-on module was used. The design was carried out according to the American standard ACI. After the calculation, the CAD program Revit was used for further planning.
| Location | Los Mochis, Sinaloa Mexico |
| Structural Design | JCR Estructural – Ing. Alberto Cervantes Los Mochis, Sinaloa Mexico www.jcrestructural.com |














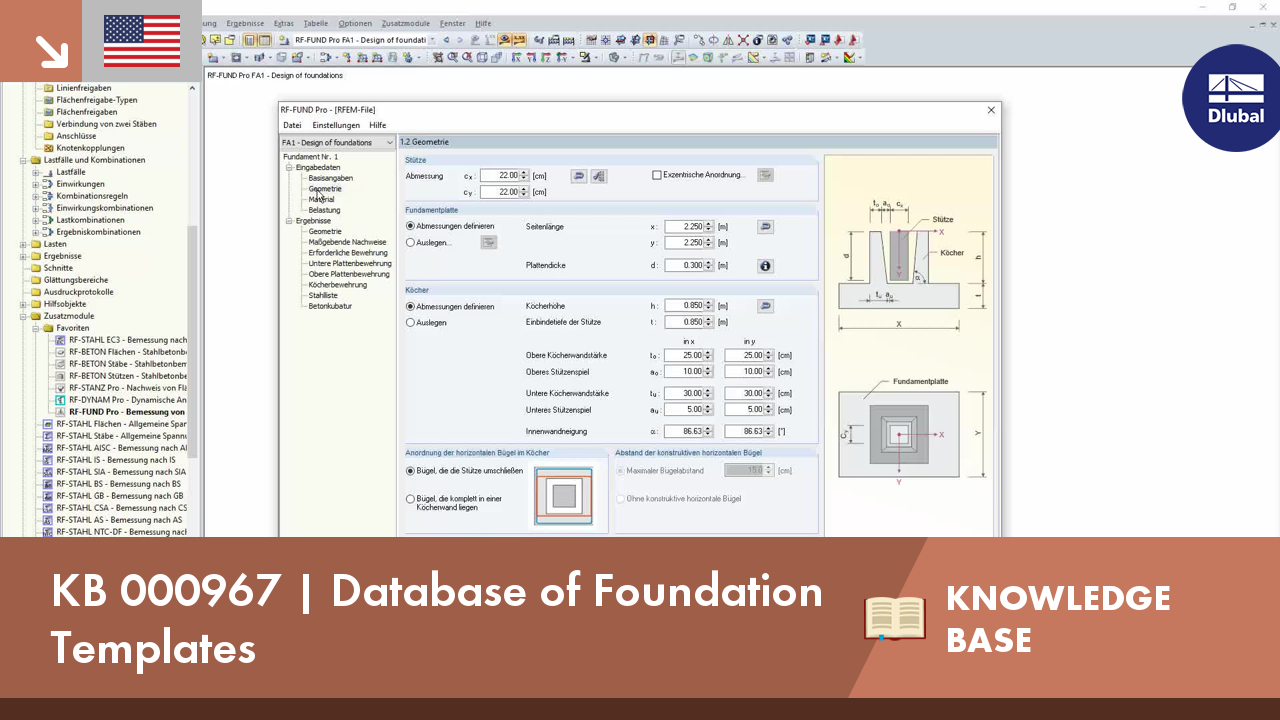

























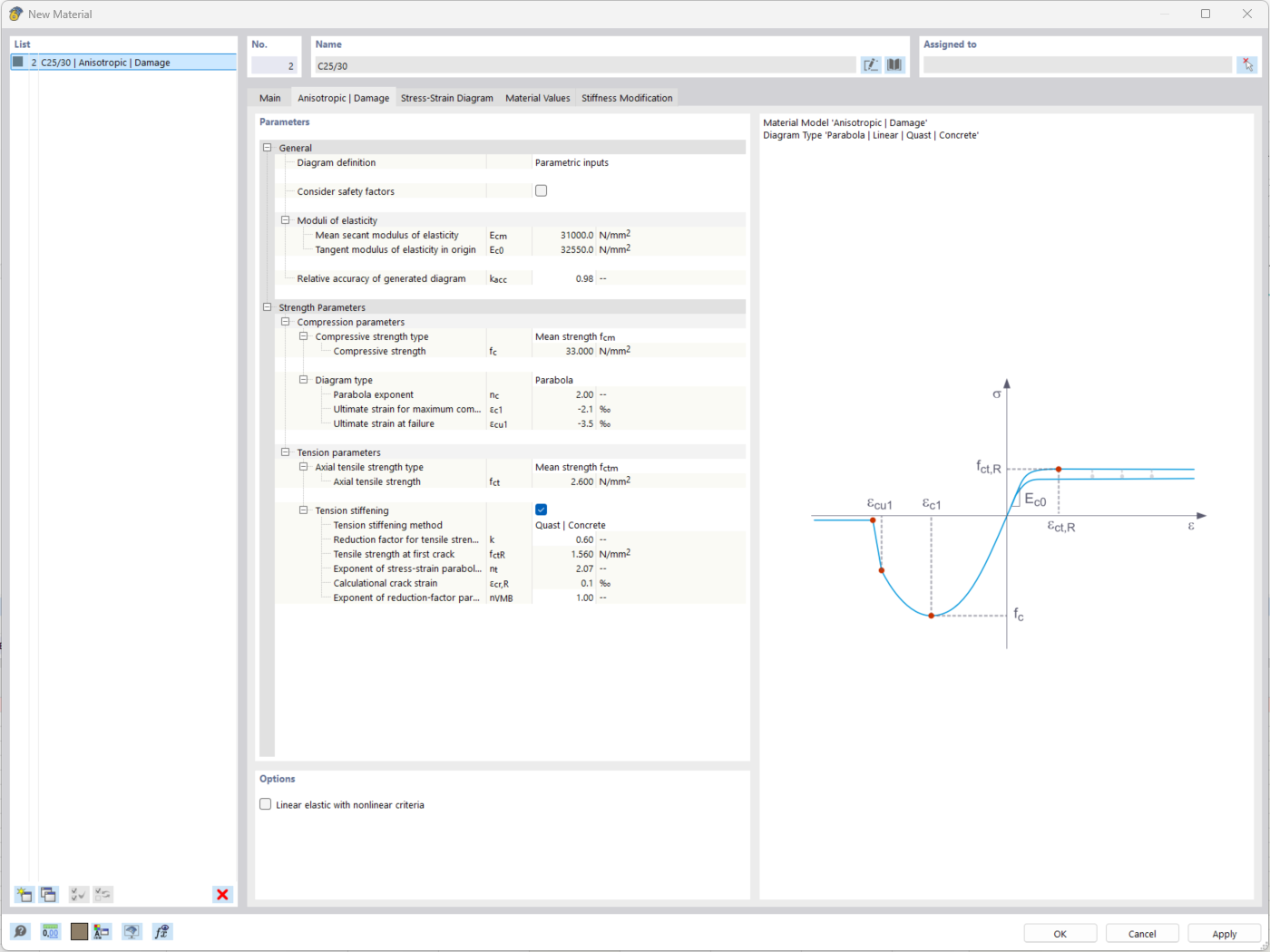
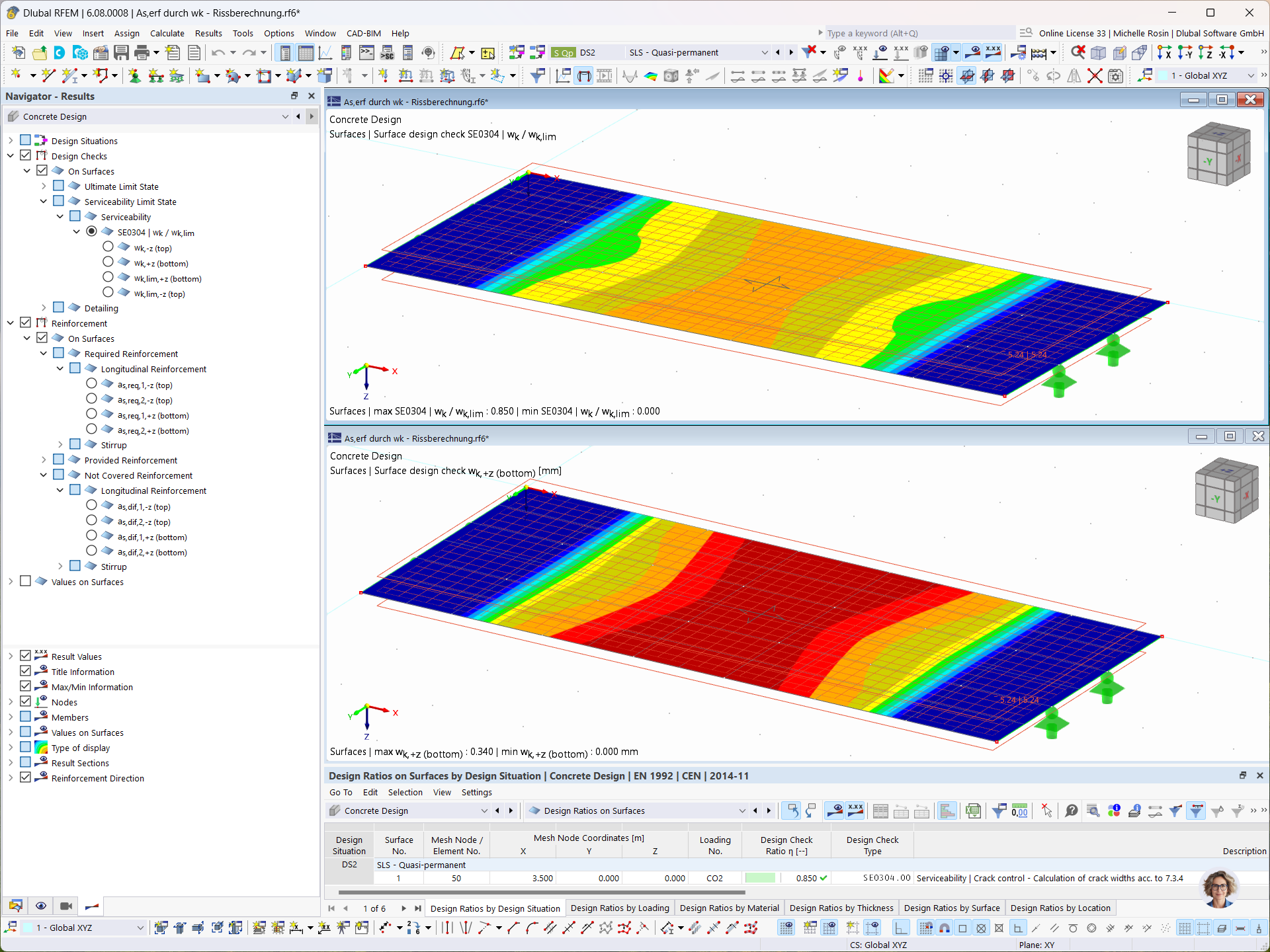
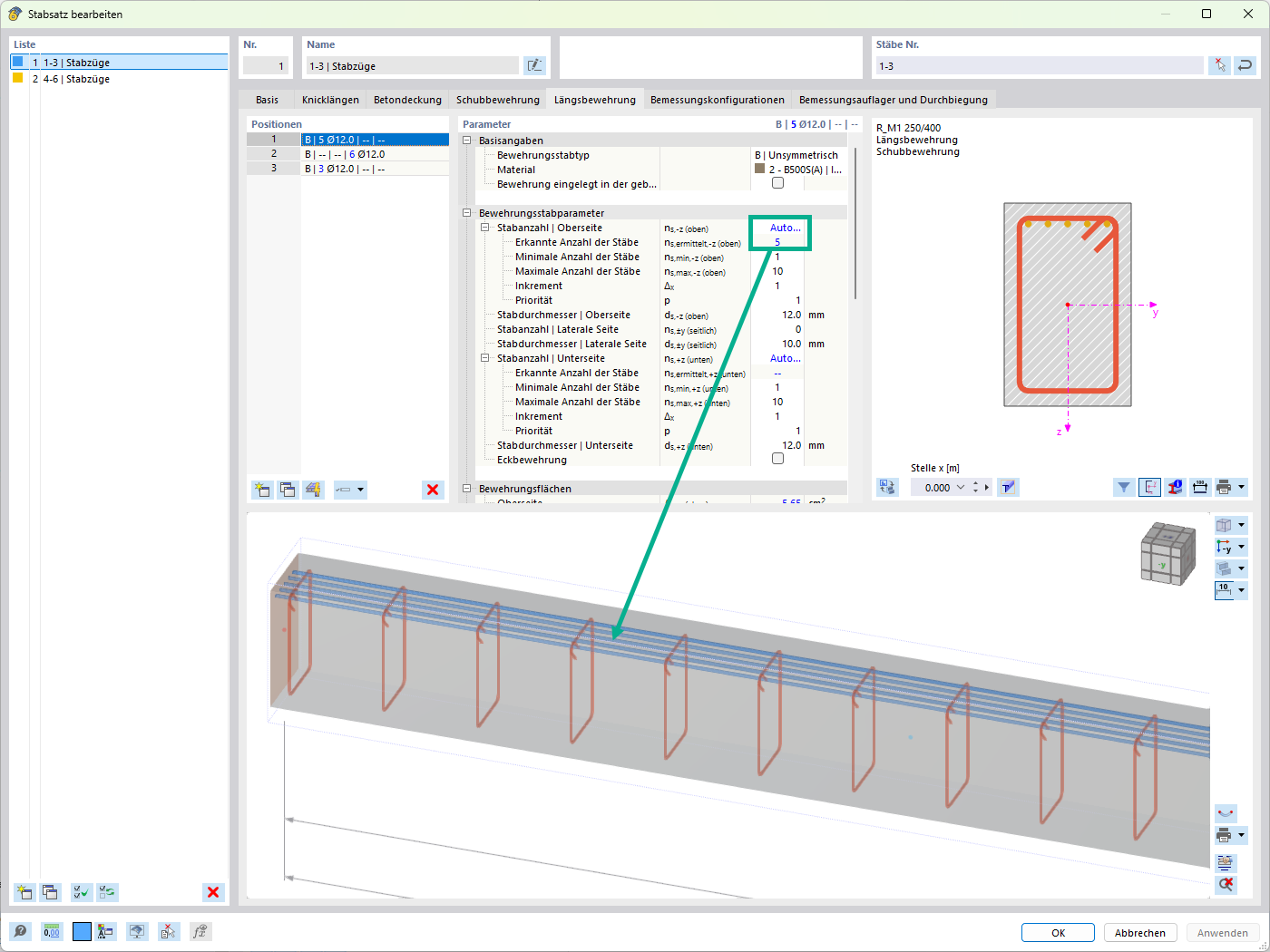
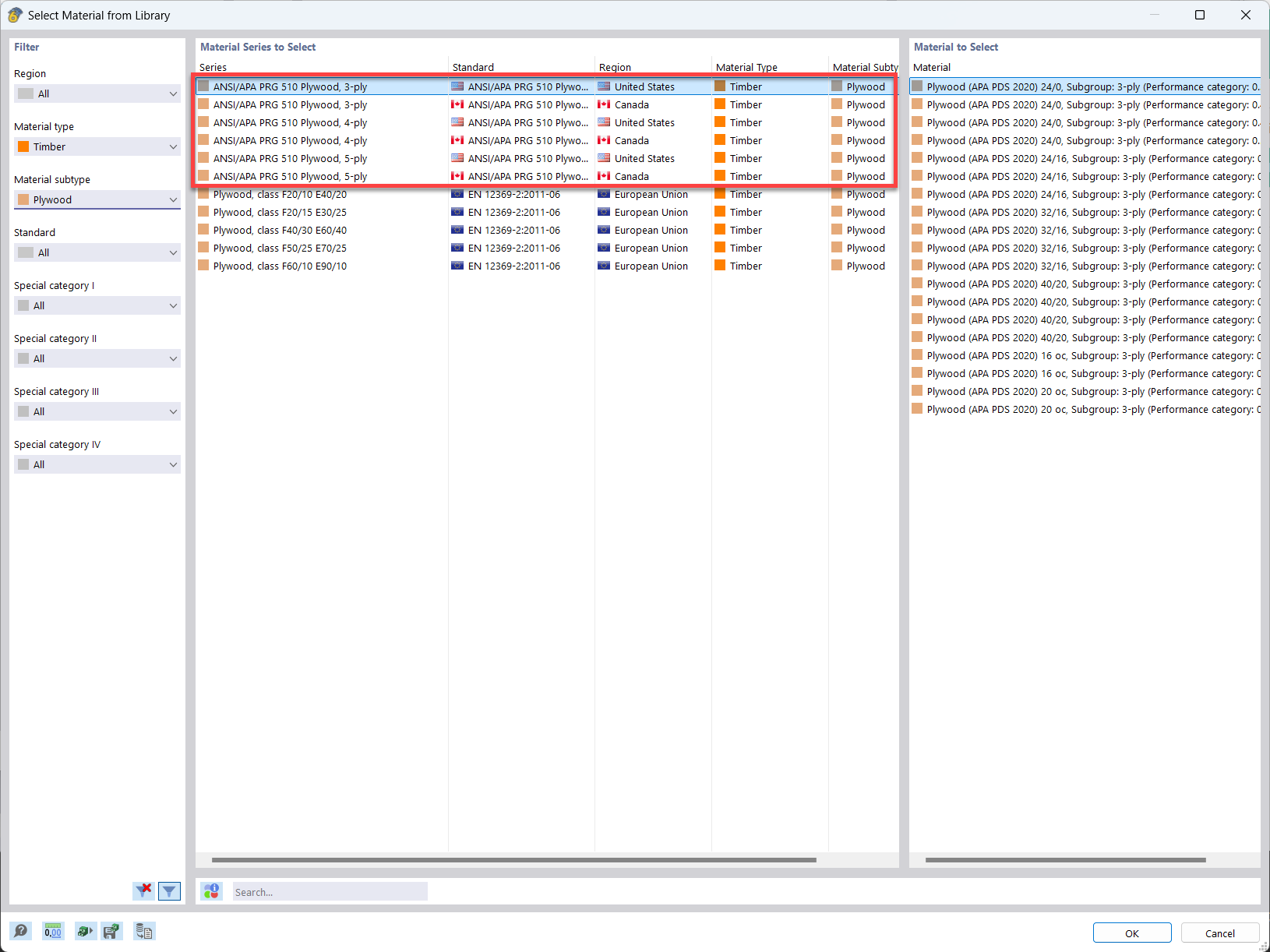






_1.jpg?mw=350&hash=ab2086621f4e50c8c8fb8f3c211a22bc246e0552)
