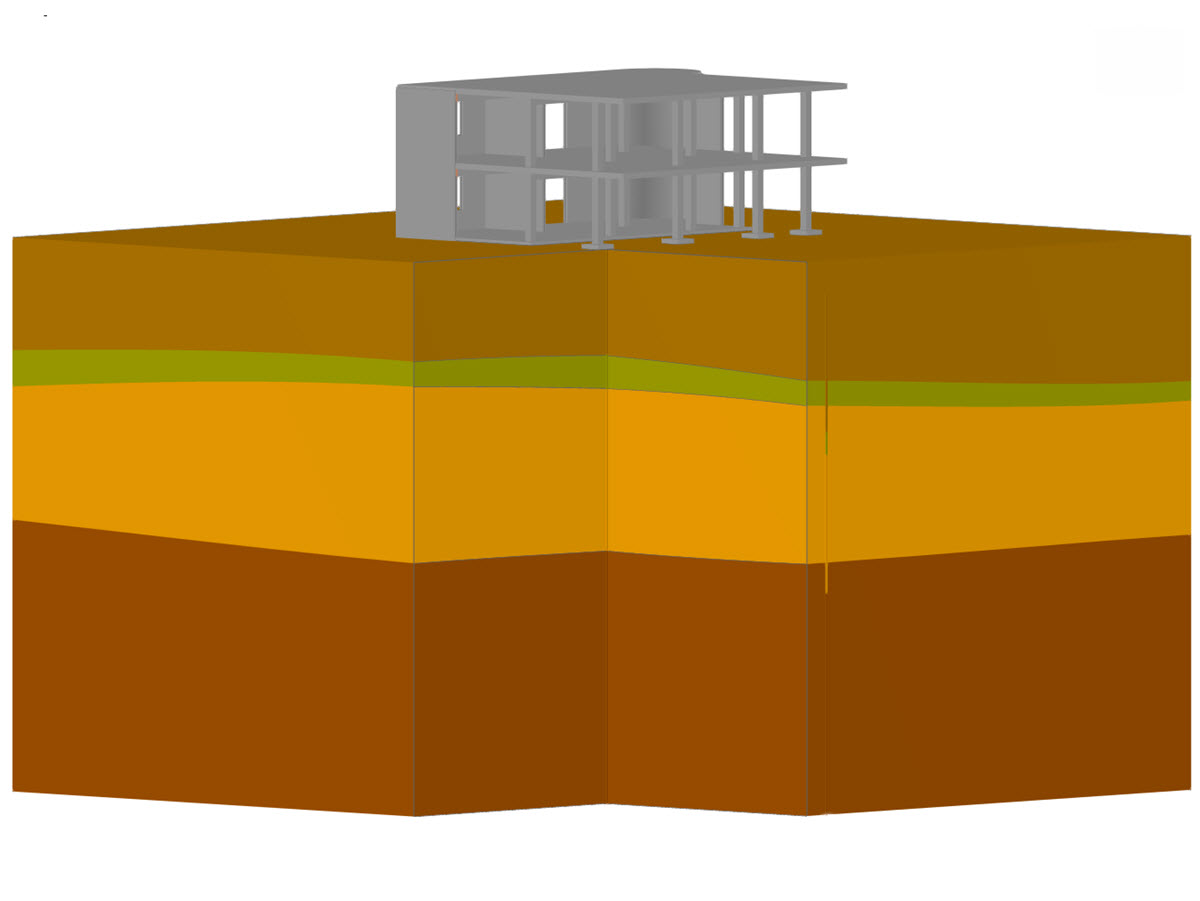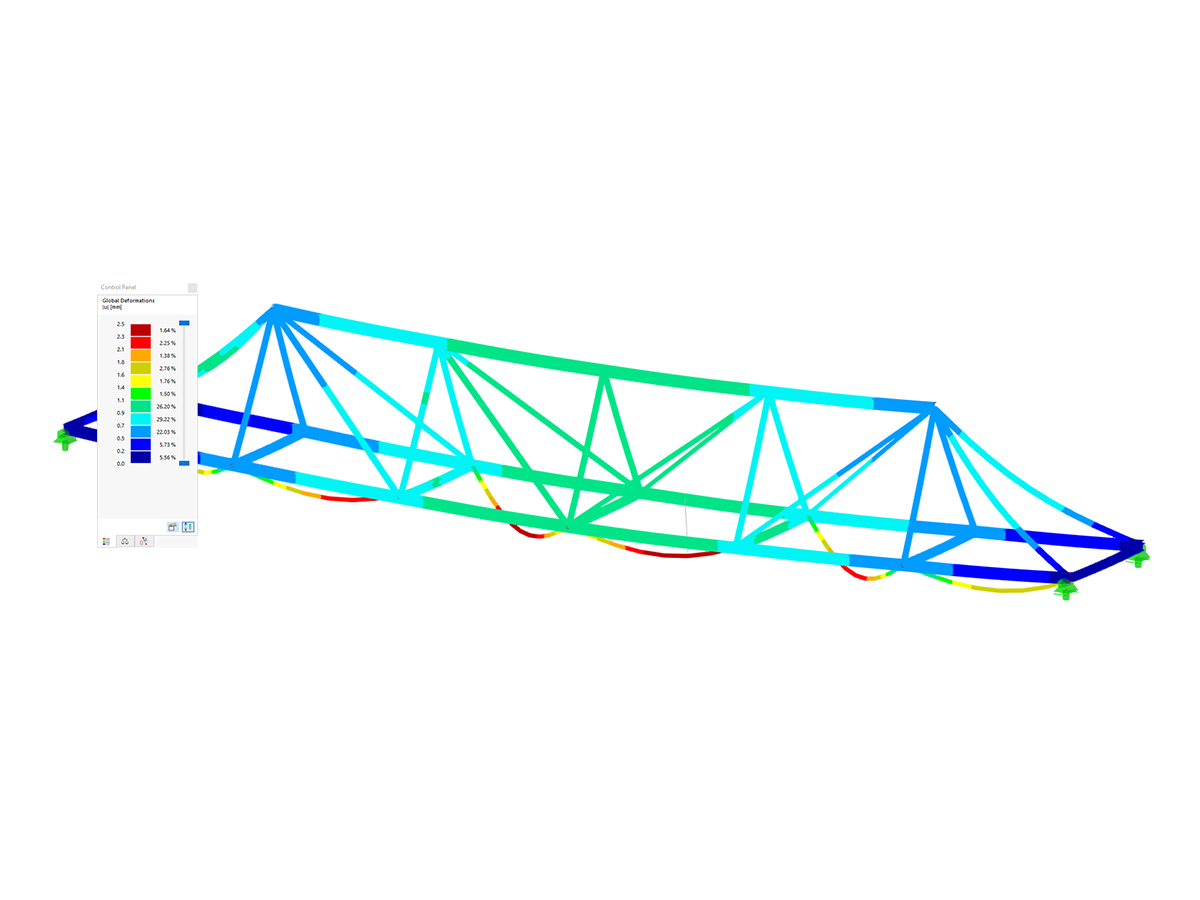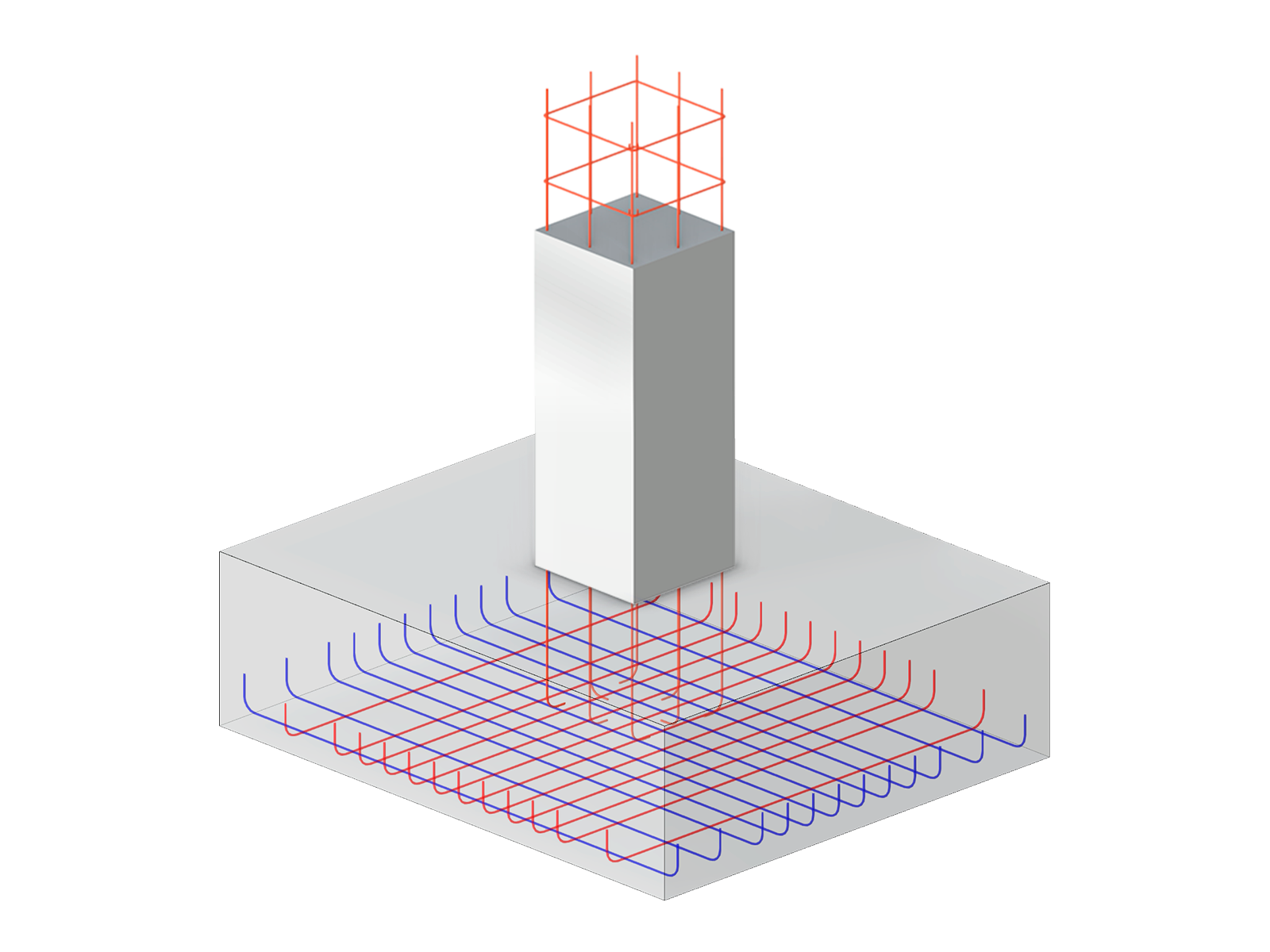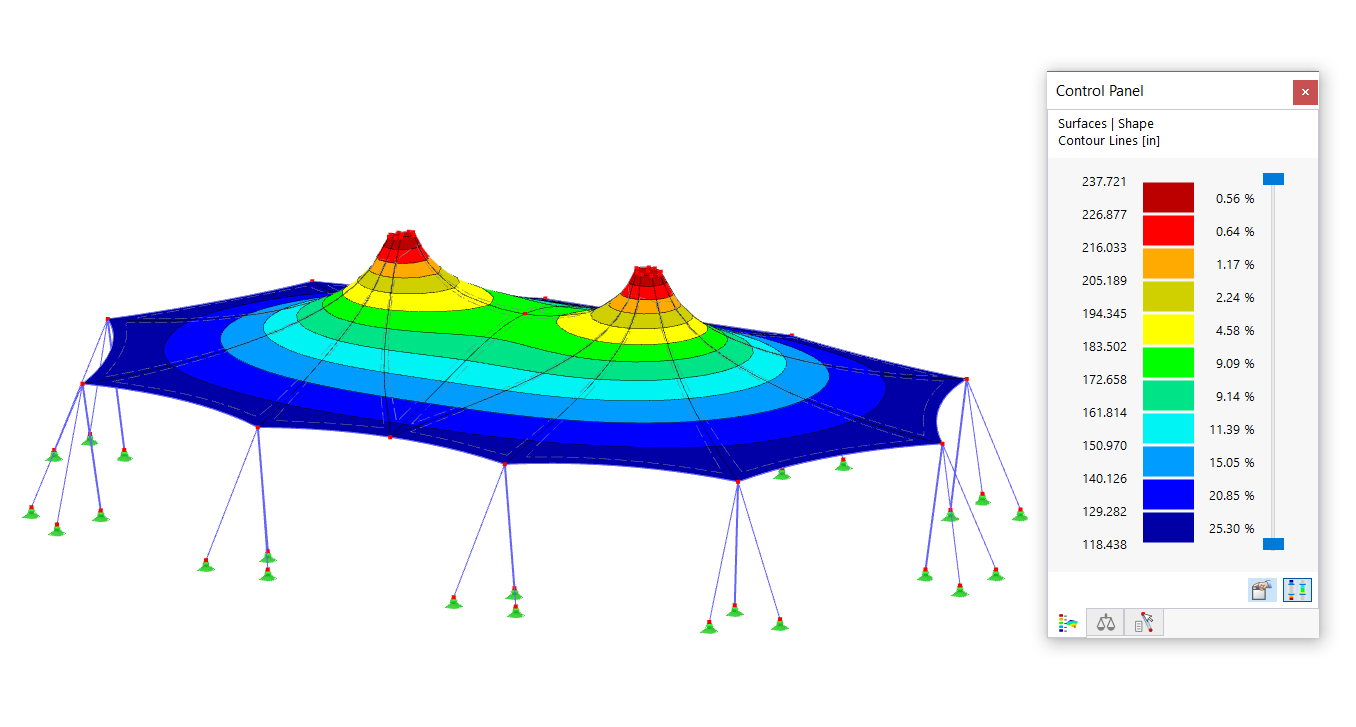The new three-story building, with an area of about 30,419 ft², was built on a former railroad property. There are two halls for concerts, offering space for about 800 and 200 guests, respectively.
The main goal of the construction was to create perfect acoustics and high quality in terms of both diffusion and recording. Therefore, the materials of choice were timber and concrete, both essential elements in achieving the stated goal.
The timber structure of this contemporary building brings light into the interior for a warm atmosphere. A brightly colored roof, consisting of folded plates supported by a timber beam structure, spans the two performance rooms while protecting the outdoor spaces, creating a strong visual harmony.
Structural Analysis Software
The French company LCA Construction Bois was responsible for the design, production, and construction of the timber frame structure. Due to its location in a seismic region (zone 3), the entire structure was modeled in RFEM 5 for in-depth analysis.
Using the RF-TIMBER Pro and RF-STEEL EC3 add-on modules, the timber structure, with its complex geometry, was carefully analyzed, and a detailed design of the steel elements was carried out.
The building's particular geometry, which includes very large openings under the roof, required simulations in a digital wind tunnel performed in RWIND to determine the wind pressure acting on the structure.
Comprehensive project modeling, including the concrete structural system and the timber beam structure, facilitated an accurate seismic design, taking into account the stiffness of different structural elements, using the RF-DYNAM Pro add-on modules.
The foundation structure was also calculated in this project.
| Location | Quai M 94 Boulevard du Maréchal Leclerc 85000 La Roche-sur-Yon France |
| Investor | La Roche-sur-Yon Agglomération |
| Architect | Chloé Bodart / Construire |
| Design and Frame Construction | LCA Construction Bois |























.png?mw=600&hash=49b6a289915d28aa461360f7308b092631b1446e)














