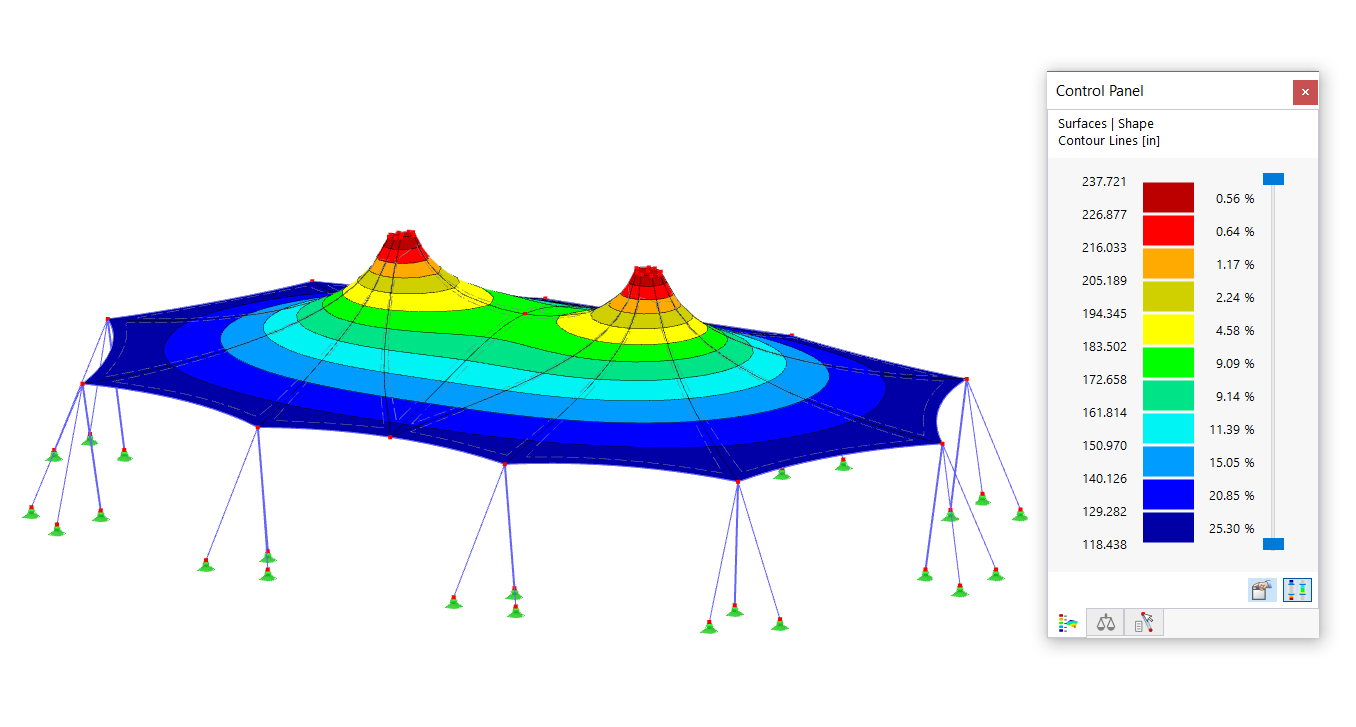The model describes a four-storey reinforced concrete building that serves as a typical example of modern concrete structures. It illustrates the structural relationships between concrete and steel, as well as the implementation of high-strength material concepts. The display provides detailed insights into the structural components and their connections. In addition, the image provides a frontal view that precisely highlights the essential structural features.
| 5 star | ||
| 4 star | ||
| 3 star | ||
| 2 star | ||
| 1 star |
Four-Story Concrete Building
| Number of Nodes | 248 |
| Number of Lines | 264 |
| Number of Members | 34 |
| Number of Surfaces | 42 |
| Number of Load Cases | 31 |
| Number of Result Combinations | 4 |
| Total Weight | 1284,392 t |
| Dimensions (Metric) | 30.548 x 16.191 x 13.849 m |
| Dimensions (Imperial) | 100.22 x 53.12 x 45.44 feet |
| Program Version | 5.20.00 |
You can download this structural model to use it for training purposes or for your projects. However, we do not assume any guarantee or liability for the accuracy or completeness of the model.




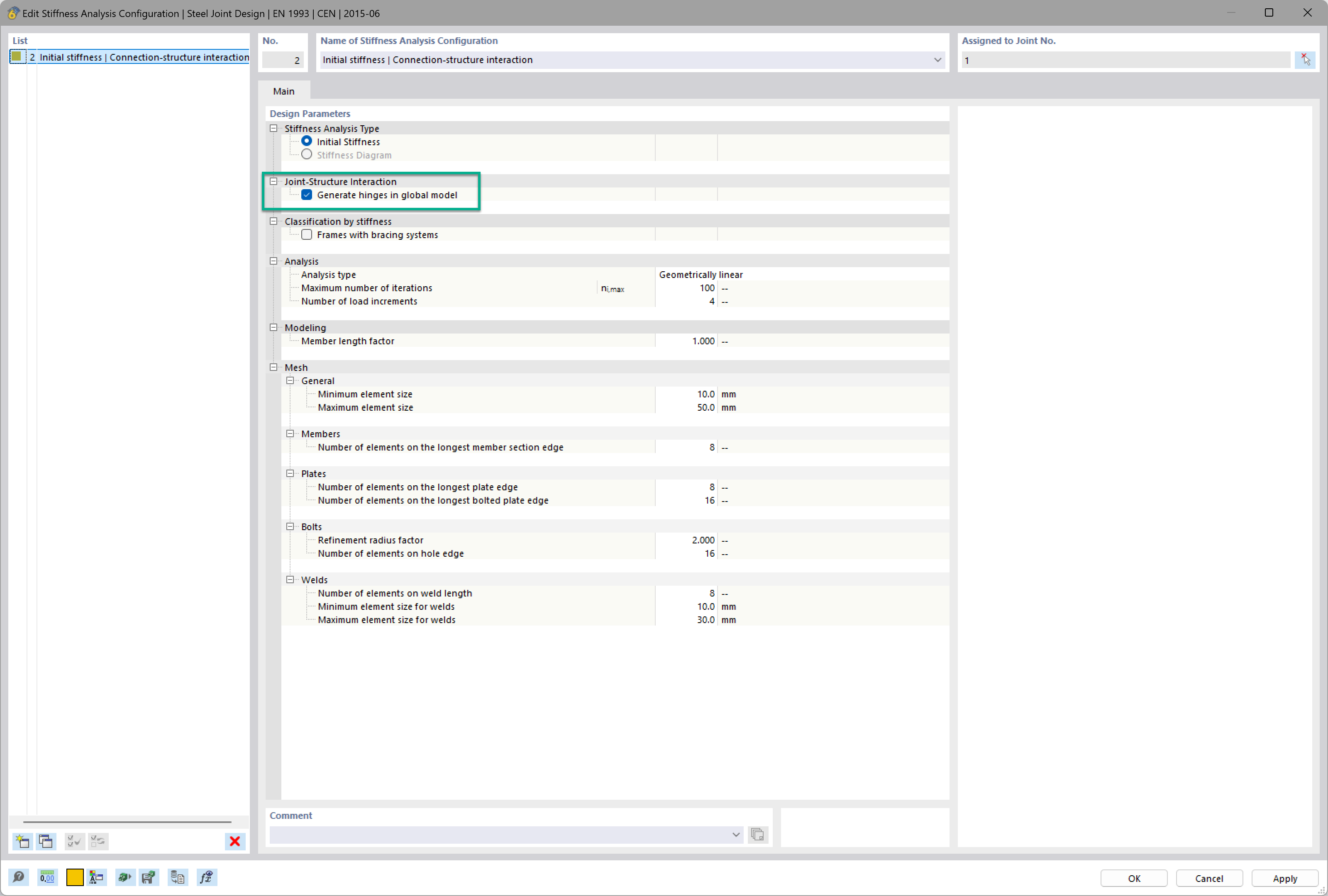
Want to automatically consider steel joint stiffness in your global RFEM model? Utilize the Steel Joints add-on!
Activate joint-structure interaction in the stiffness analysis of your steel joints. Hinges with springs are then automatically generated in the global model and included in subsequent calculations.
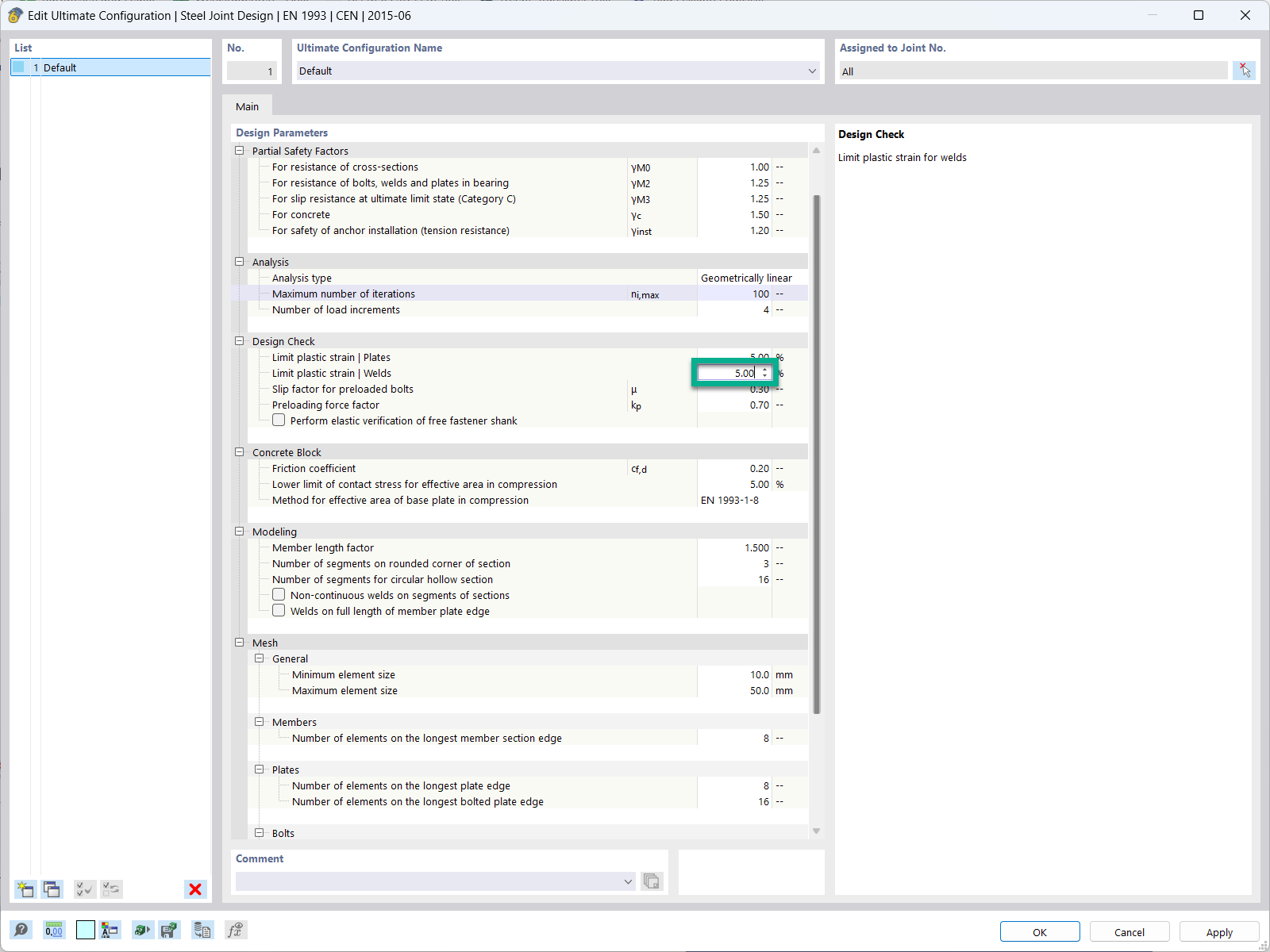
In the ultimate configuration of the steel joint design, you have the option to modify the limit plastic strain for welds.
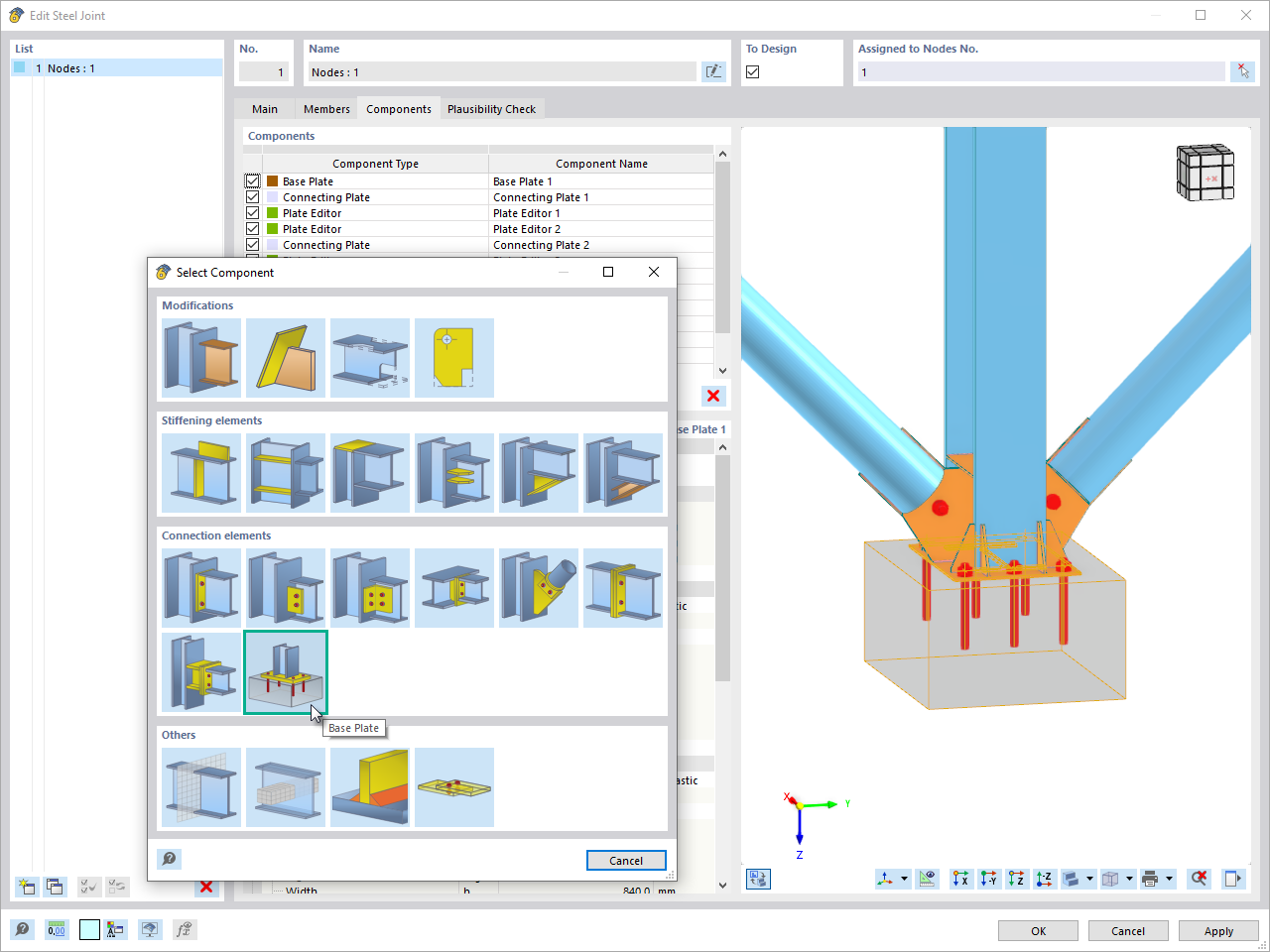
The "Base Plate" component allows you to design base plate connections with cast-in anchors. In this case, plates, welds, anchorages, and steel-concrete interaction are analyzed.
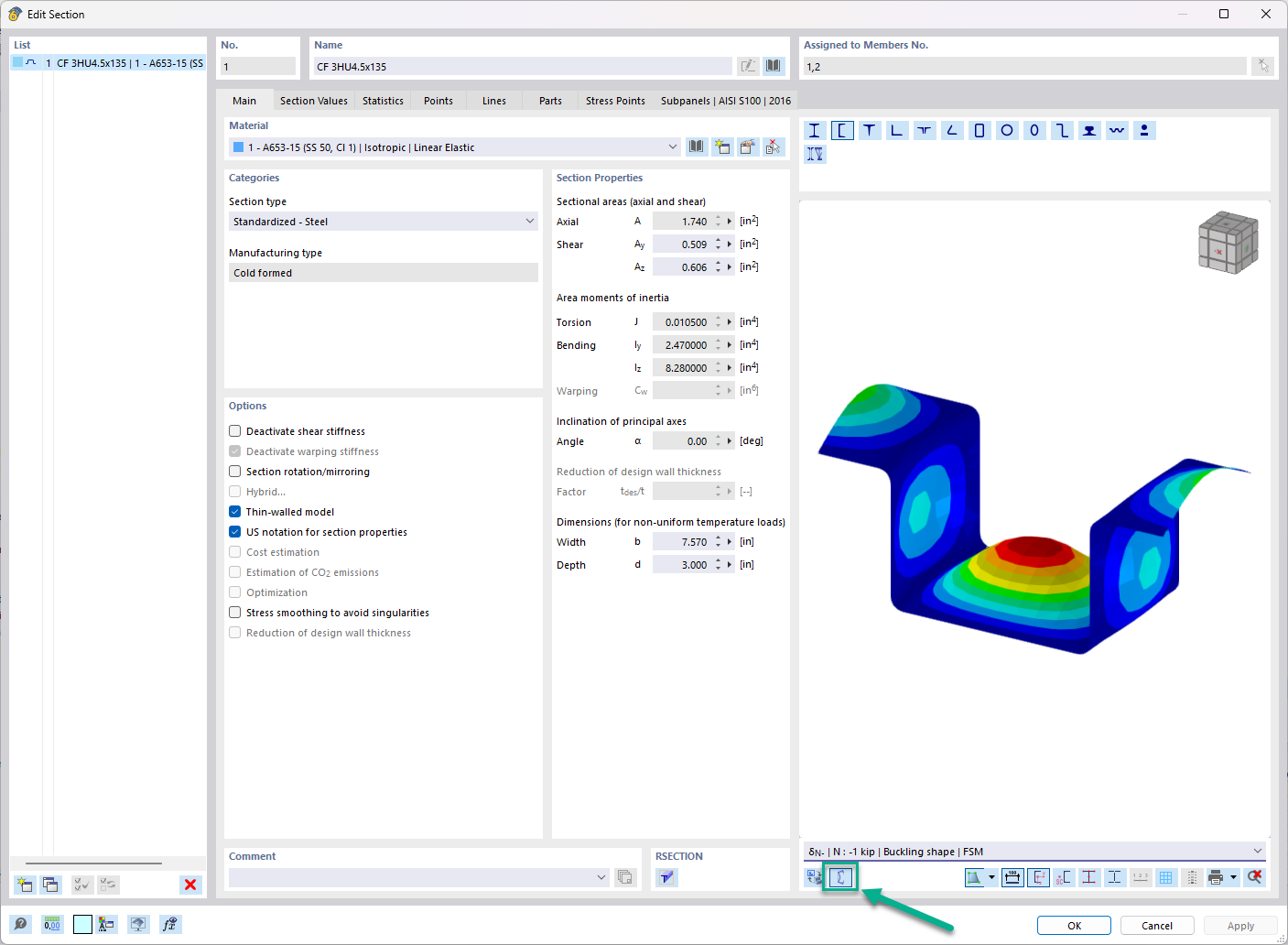
In the "Edit Section" dialog box, you can display the buckling shapes of the Finite Strip Method (FSM) as a 3D graphic.
What could be the reason?

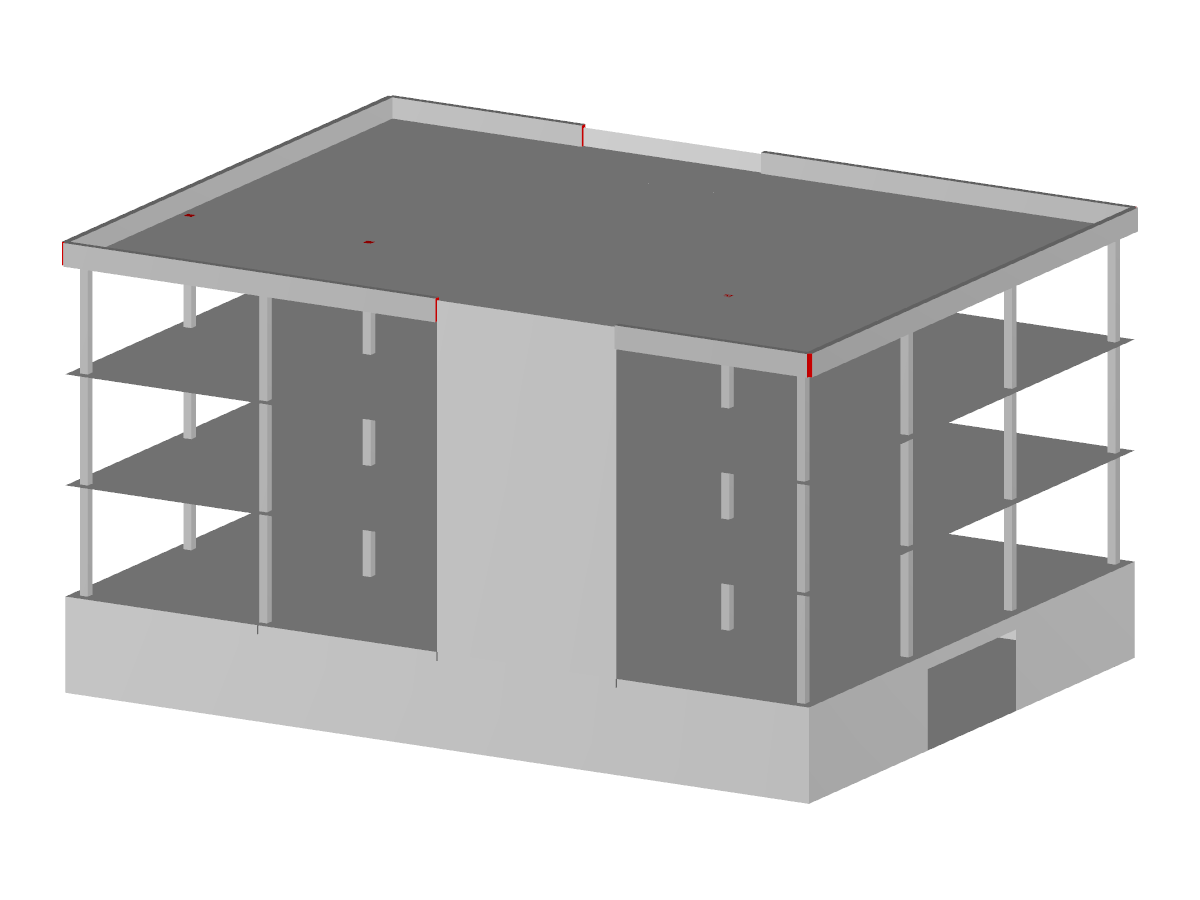
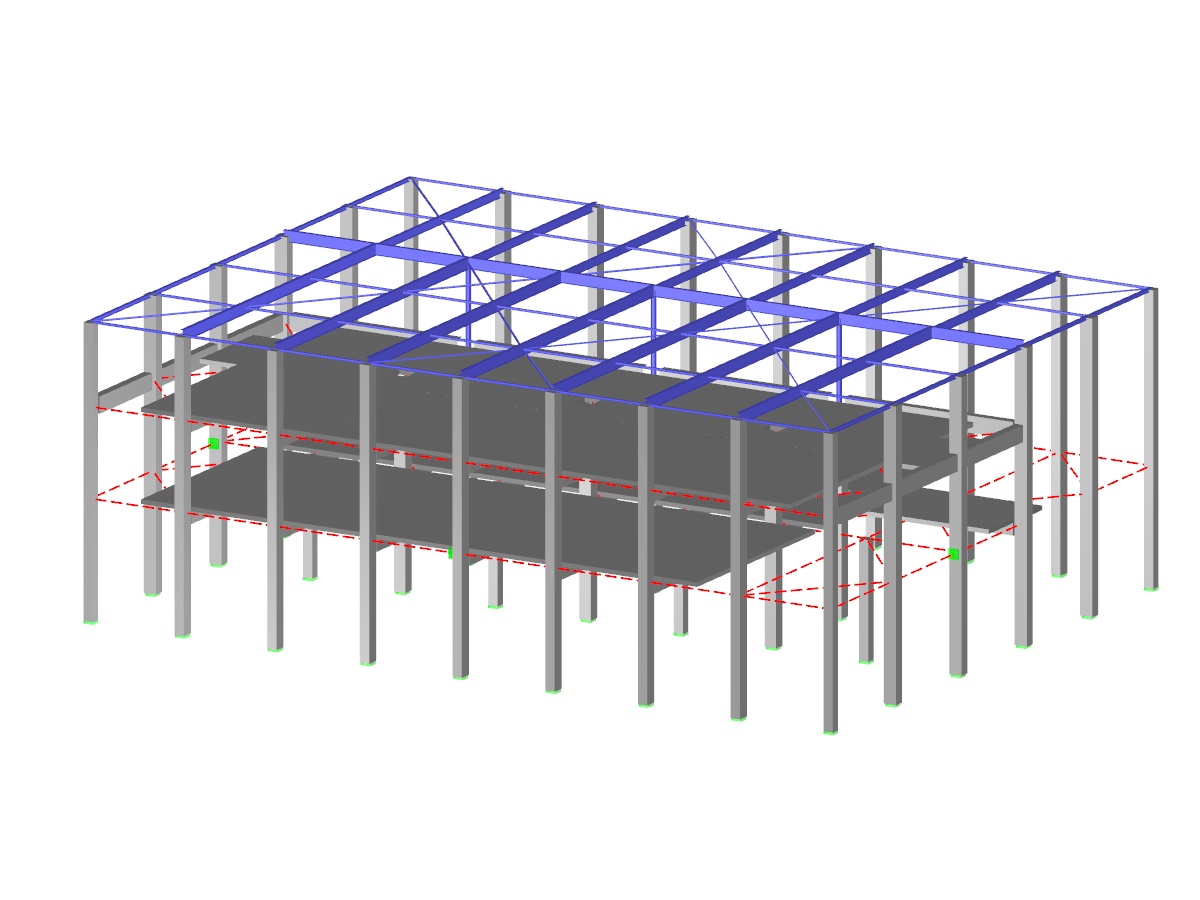

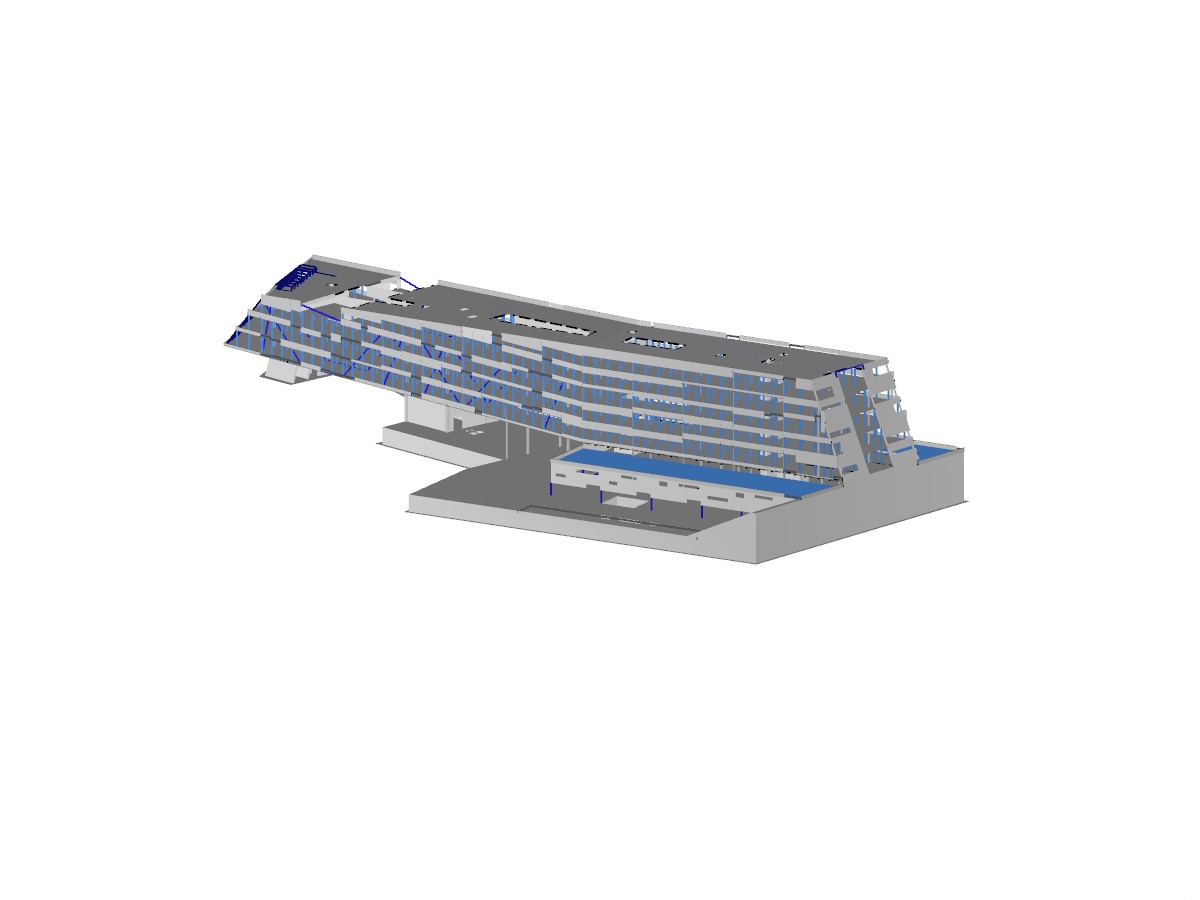































_1.jpg?mw=350&hash=ab2086621f4e50c8c8fb8f3c211a22bc246e0552)




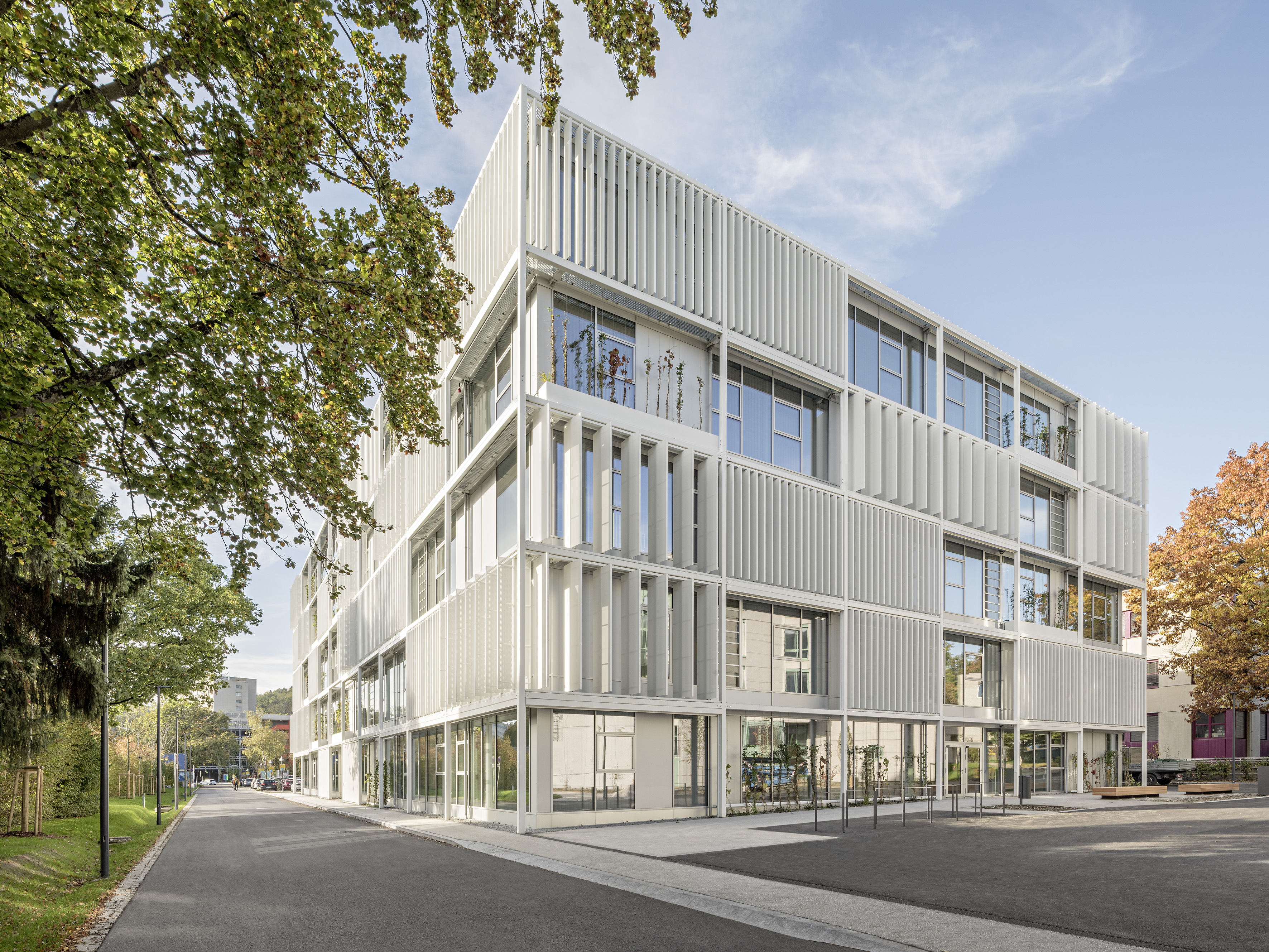-querkraft-hertha-hurnaus.jpg?mw=350&hash=3306957537863c7a7dc17160e2ced5806b35a7fb)


.png?mw=600&hash=49b6a289915d28aa461360f7308b092631b1446e)





