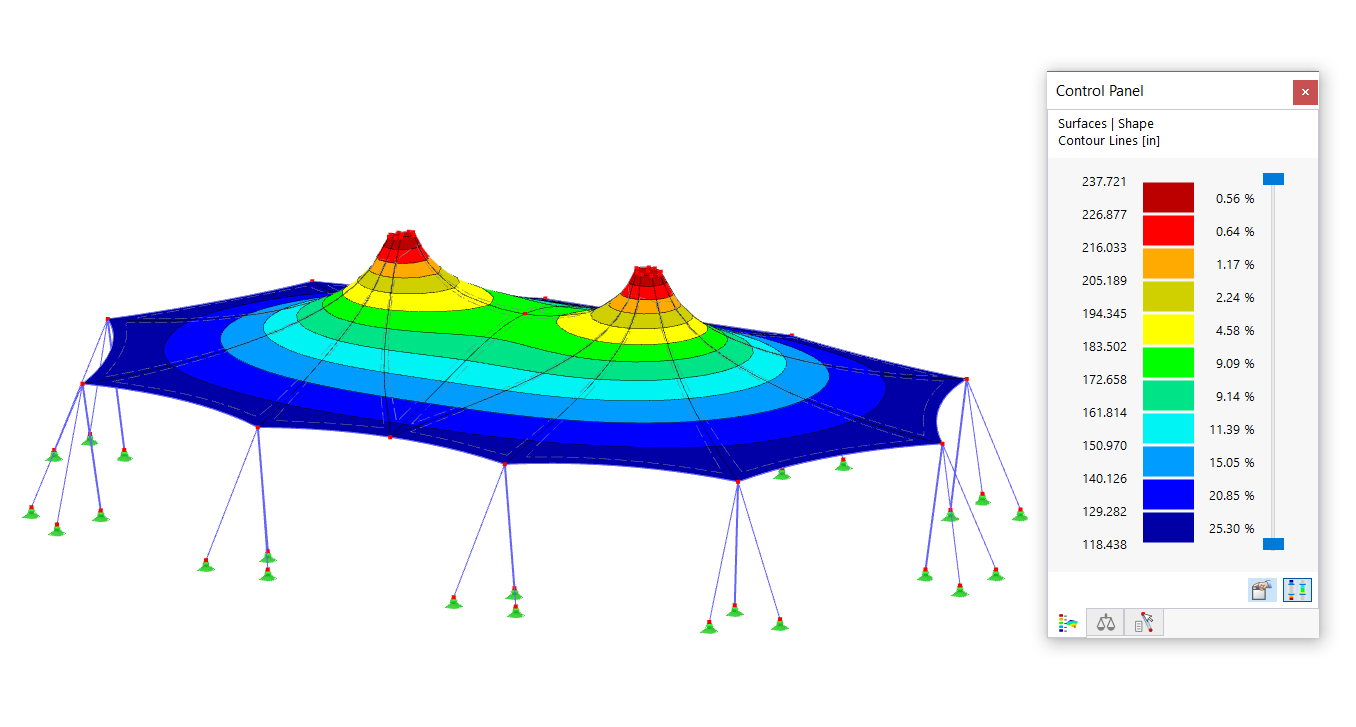The supporting structure of the spires shows the precise use of steel when installing the spires on top of the towers. Werner Sobek Stuttgart carried out the design of the facade and the structural spire structure. The model shows a deformation image in RFEM and focuses on sophisticated steel structures and glass structures. In addition, references to Azerbaijan and innovative building solutions are established. (© Werner Sobek Stuttgart)
| 5 star | ||
| 4 star | ||
| 3 star | ||
| 2 star | ||
| 1 star |
Supporting Structure of Tower Spires
| Number of Nodes | 772 |
| Number of Lines | 1008 |
| Number of Members | 981 |
| Number of Load Cases | 15 |
| Number of Load Combinations | 68 |
| Number of Result Combinations | 10 |
| Total Weight | 376,615 t |
| Dimensions (Metric) | 34.782 x 32.992 x 29.255 m |
| Dimensions (Imperial) | 114.11 x 108.24 x 95.98 feet |
| Program Version | 5.01.00 |
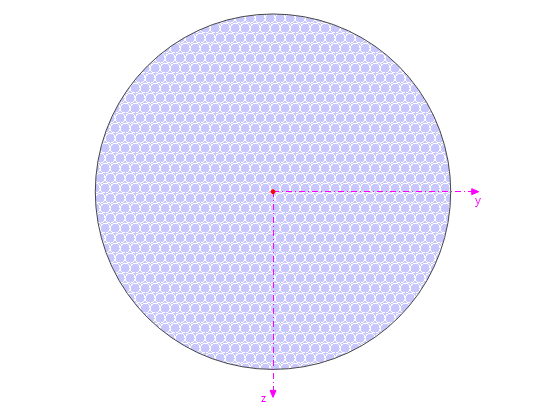
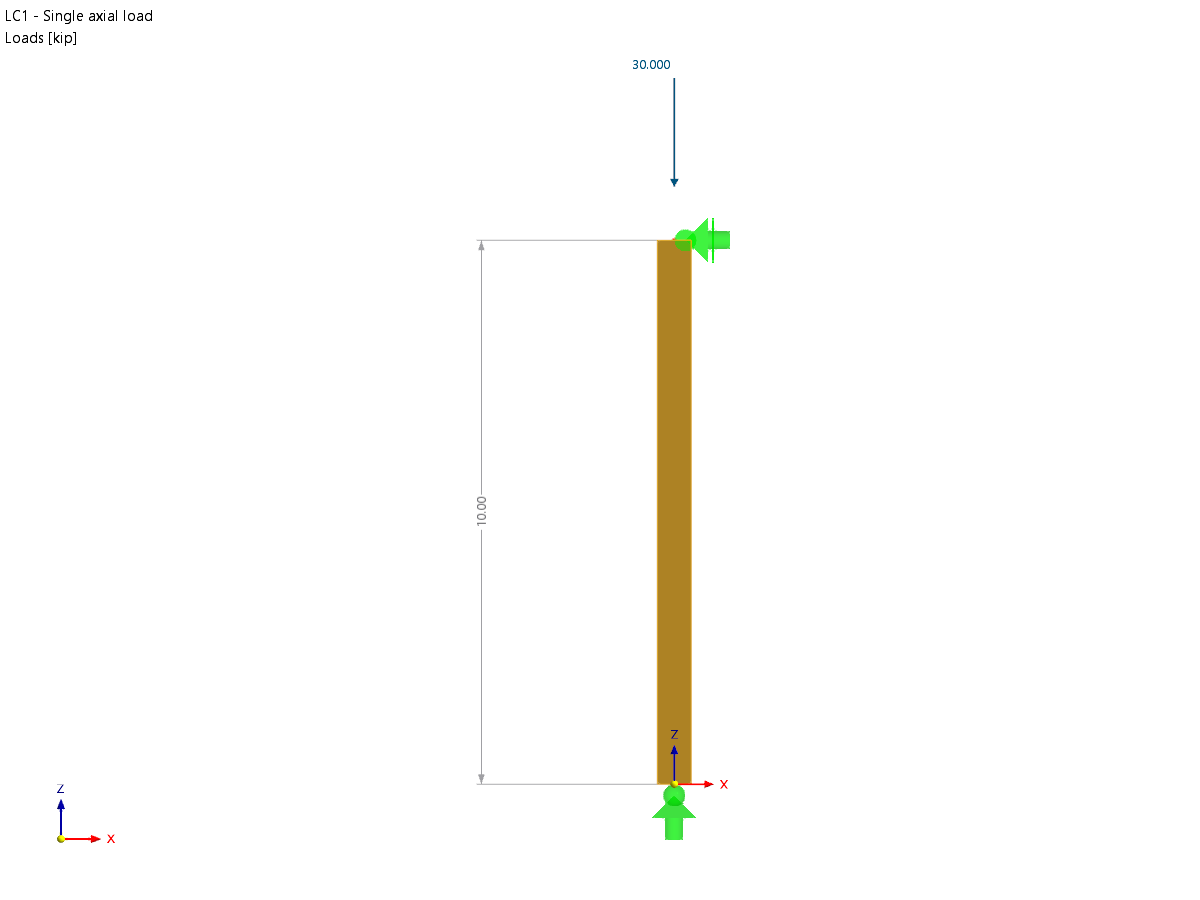
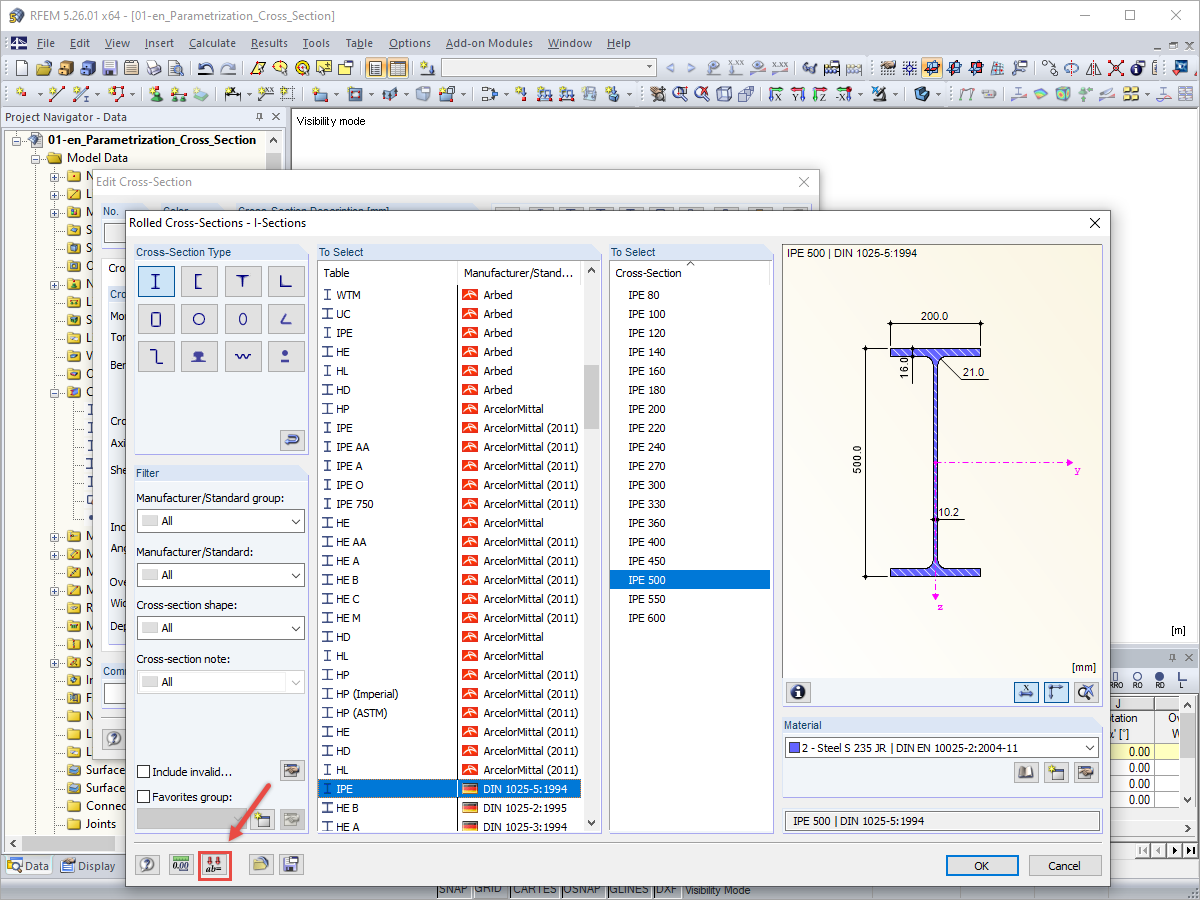
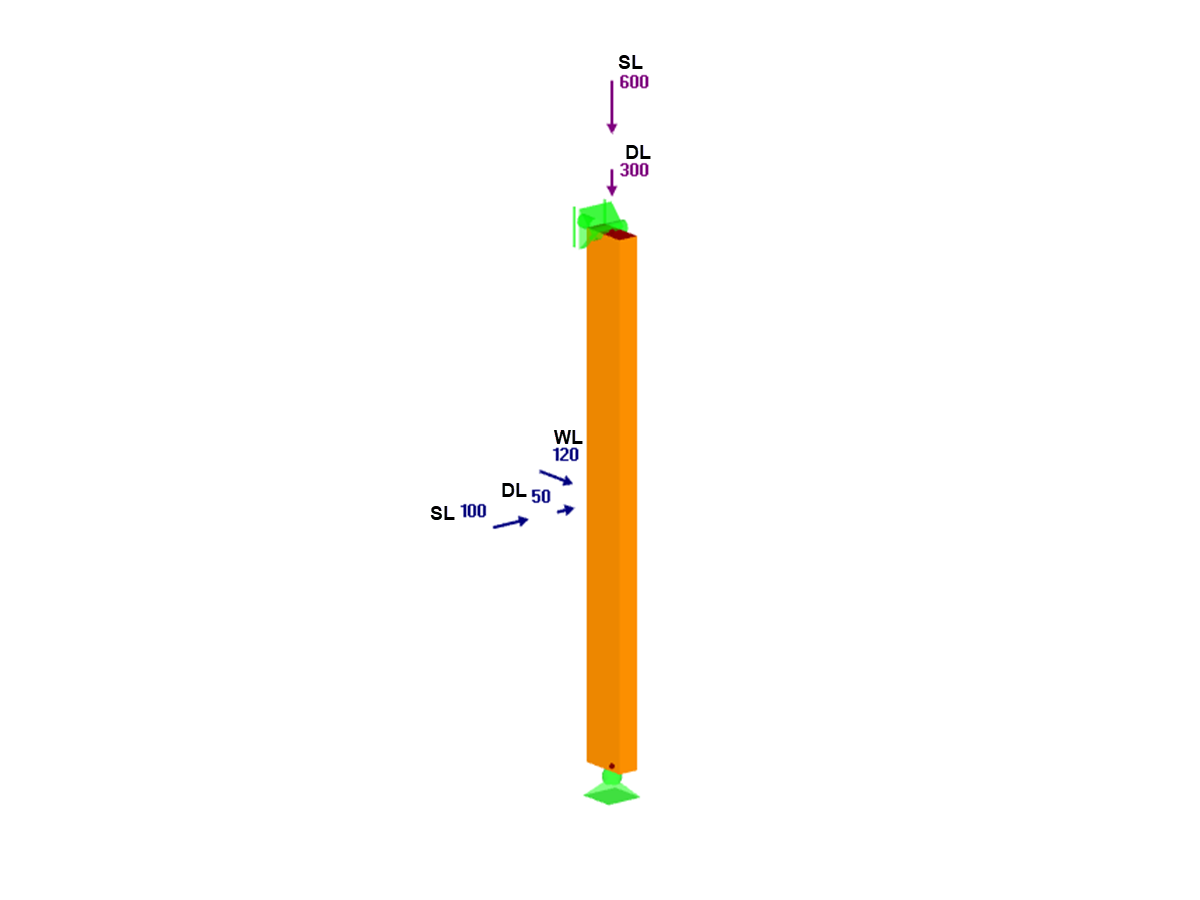

RFEM and RSTAB models can be saved as 3D glTF models (*.glb and *.glTF formats). View the models in 3D in detail with a 3D viewer from Google or Babylon. Take your VR glasses, such as Oculus, to "walk" through the structure.
You can integrate the 3D glTF models into your own websites using JavaScript according to the instructions (as on the Dlubal website Models to Download): "Easily display interactive 3D models on the web & in AR" .
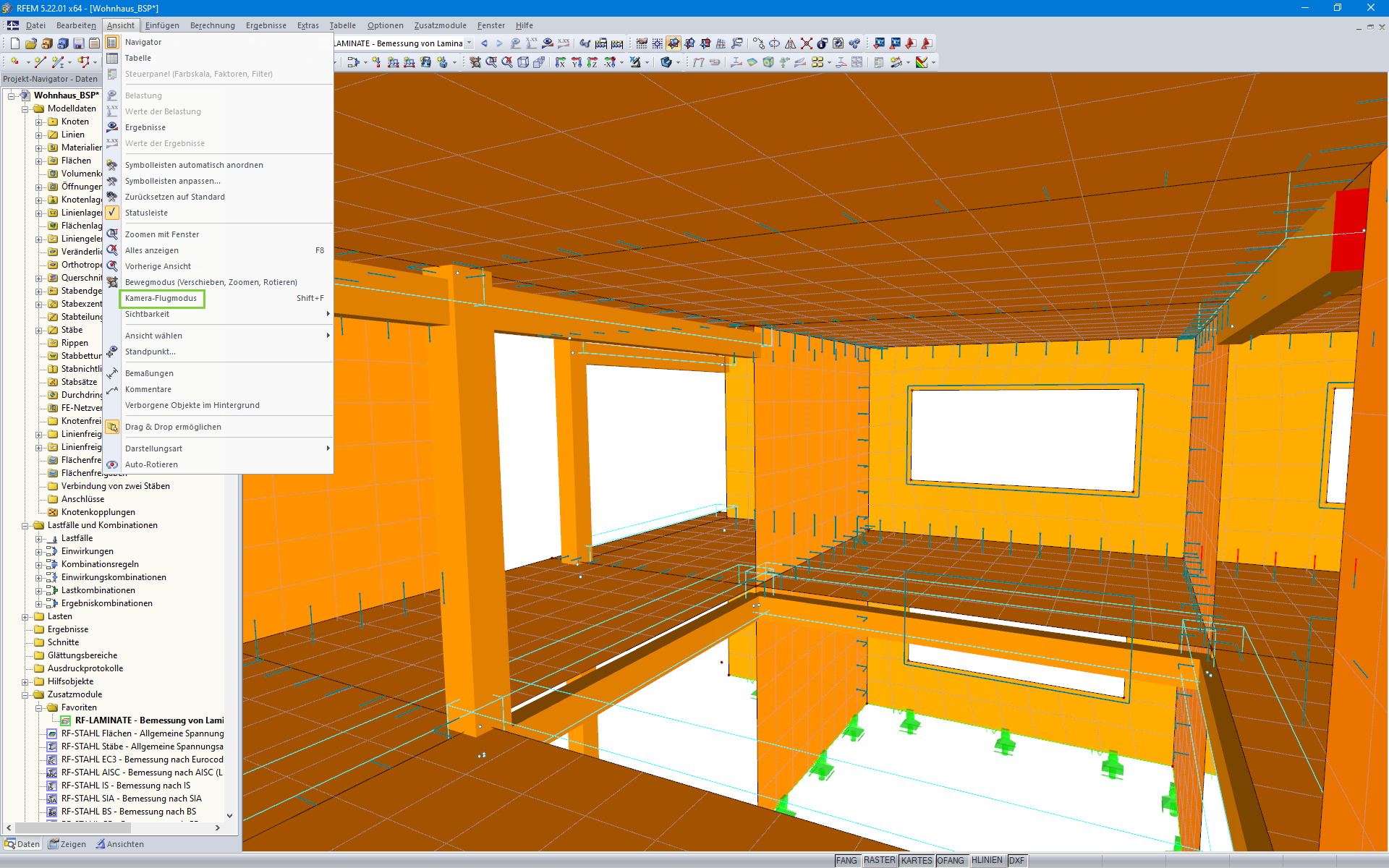
With the Camera Fly Mode view option, you can fly through your RFEM and RSTAB structure. Control the direction and speed of the flight with your keyboard. Additionally, you can save the flight through your structure as a video.
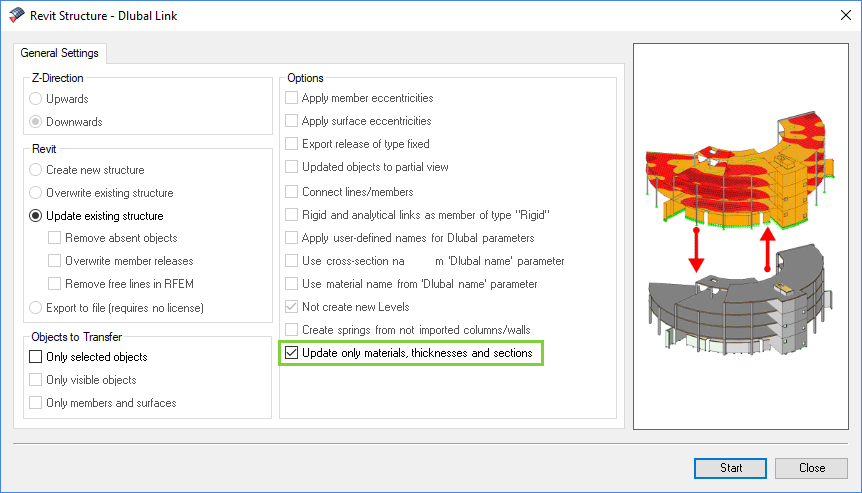
The direct interface with Revit allows you to update the Revit model according to the changes you have made in RFEM or RSTAB. Depending on the modification, the Revit objects may have to be regenerated (deleting the object and subsequent regeneration). The regeneration is performed on the basis of the RFEM/RSTAB model.
If you want to avoid this regeneration, activate the check box 'Update only materials, thicknesses, and sections'. In this case, only the properties of the objects will be adjusted. Changes different from those in material, surface thickness, and section are, however, not considered in this case.
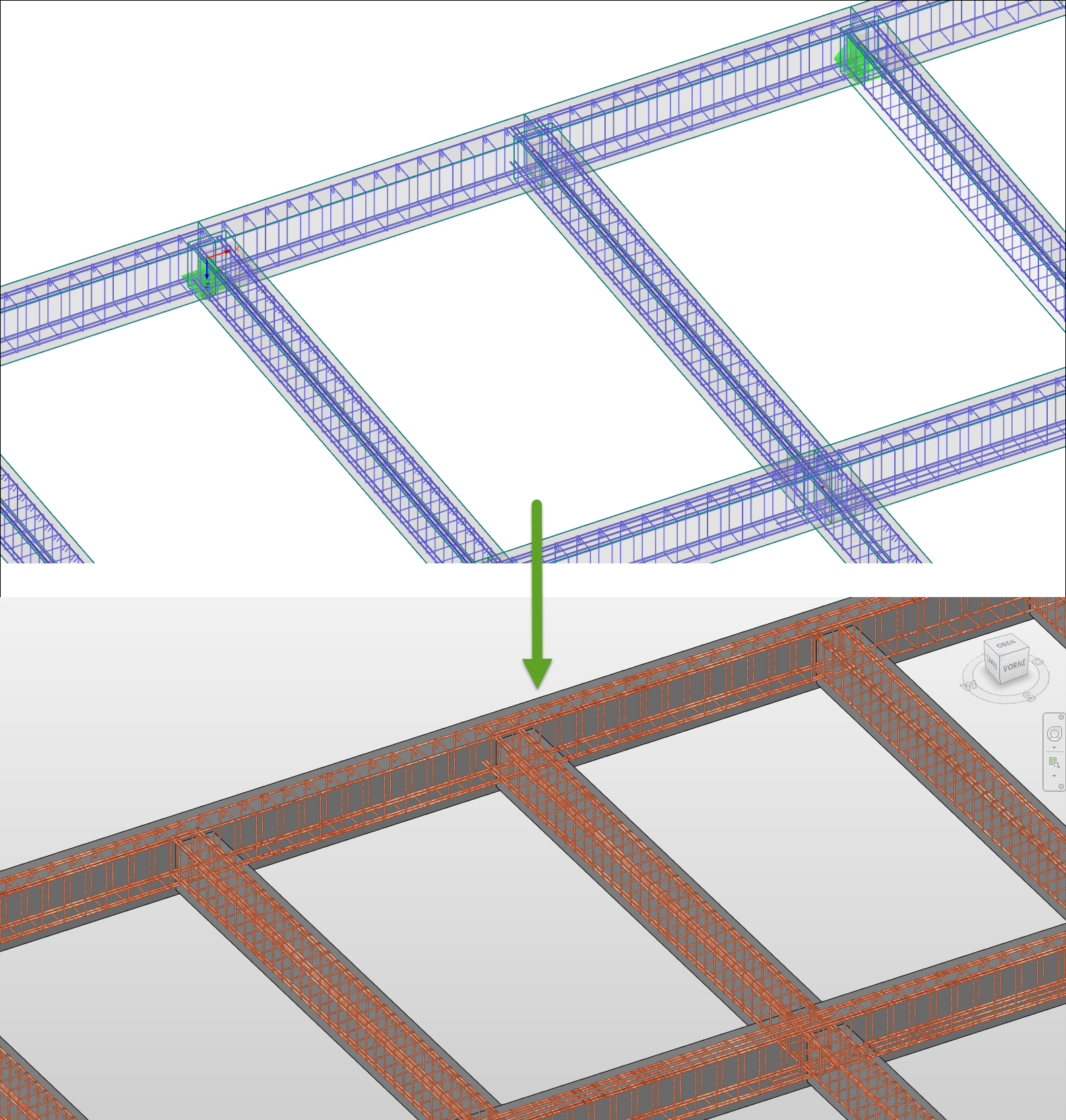
The reinforcement proposal from RF-/CONCRETE Members can be exported to Revit. The rectangular and circular cross-sections are currently supported.
The reinforcement bars can be modified retroactively in Revit.
Where can I find the update reports for RFEM 5, RSTAB 8, SHAPE-THIN, SHAPE-MASSIVE, RX-TIMBER, CRANEWAY, PLATE-BUCKLING, COMPOSITE-BEAM?
For my NVIDIA graphics card, I need to select between a driver from the "Production Branch" and a "New Feature Branch." Which driver is best suited for RFEM/RSTAB?





.png?mw=350&hash=c6c25b135ffd26af9cd48d77813d2ba5853f936c)































_1.jpg?mw=350&hash=ab2086621f4e50c8c8fb8f3c211a22bc246e0552)


.png?mw=600&hash=49b6a289915d28aa461360f7308b092631b1446e)





