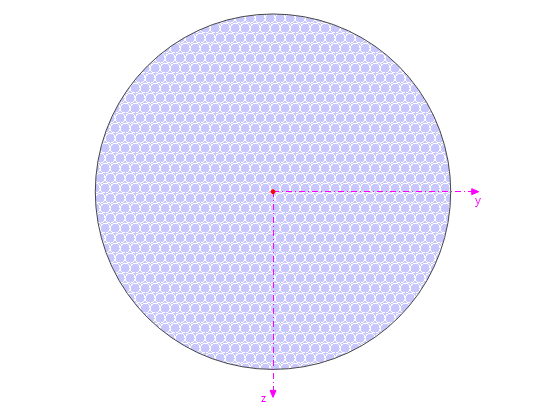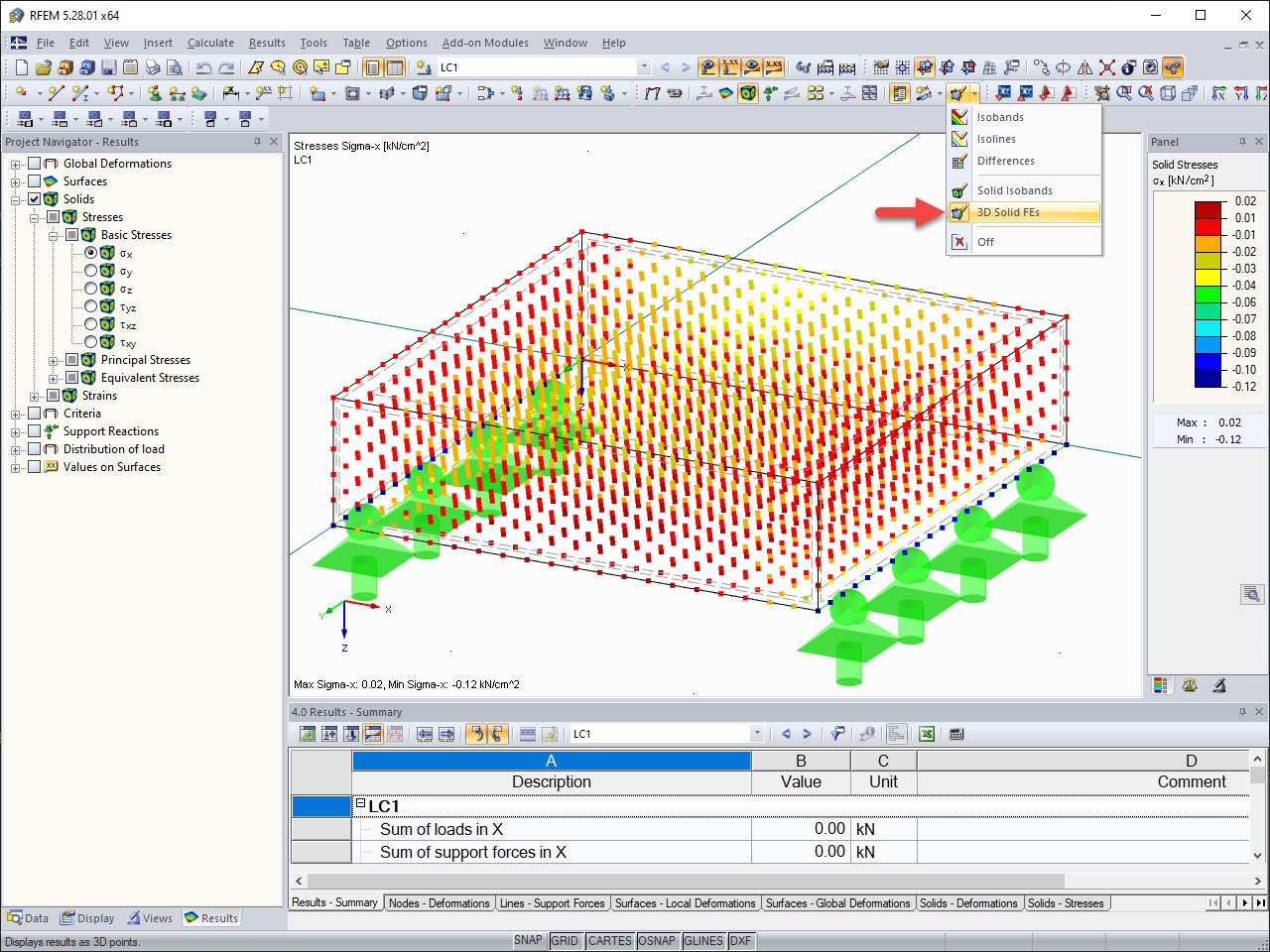Structure
The building was designed by Shigeru Ban, a Japanese architect, and represents an oversized Chinese straw hat (external dimensions: 328 ft x 328 ft), where the girders symbolize the straw braided in three directions, dividing the surface into regular hexagons and triangles.
The hat is pierced by three big tubes, consisting of reinforced concrete, stacked on top of each other. The top of the hat is crowned by a hexagonal steel tower.
The roof structure is made of timber beams and consists of intersecting multi‑layer chords. The curved glued-laminated beams are connected by prestressed threaded bars and disk springs at the points of intersection. In this way, the structural transmission of forces in the joints is ensured by friction.
The parallel running chords are connected to each other by plywood panels and screw threads. Thus, they have the effect of a Vierendeel truss with semi‑rigid connections.
Structural Analysis and Design
The complex system, with approximately 41,000 members, was designed by the Swiss company SJB.Kempter.Fitze, using RSTAB and the TIMBER, DYNAM, and RSBUCK add‑on modules.
The entire supporting structure, made of steel and reinforced concrete, was designed by means of a "simplified" system in order to take into appropriate account the effects resulting from mutual dependency. To calculate the internal forces in the connections and structural components, each cord and shear plate as well as the joint sections had to be modeled with the respective spatial orientation.
The load situations were determined by CSTB (Centre scientifique et technique du bâtiment) in a comprehensive wind tunnel analysis. In addition to the self‑weight, temperature, and live loads, the calculation included 96 wind load cases, 80 snow load cases, and the resulting membrane loads.
Finally, the 3D FEA software RFEM was used to model and design 216 connections between the wooden and steel structures.
| Structural Design | Structural Timber Design SJB.Kempter.Fitze AG, Eschenbach, Germany www.sjb.ch. |
| Construction | Main Contractor Demathieu & Bard Paris, France www.demathieu-bard.fr Timber Construction Holzbau Amann GmbH, Weilheim-Bannholz, Germany www.holzbau-amann.de |
| Architecture | Shigeru Ban Architects Europe Jean de Gastines Architectes |
| Investor | Association of Municipalities in Metz and Surrounding Area CA2M/Metz Métropole, France www.eurometropolemetz.eu |














.png?mw=350&hash=c6c25b135ffd26af9cd48d77813d2ba5853f936c)













![Basic Shapes of Membrane Structures [1]](/en/webimage/009595/2419502/01-en-png-png.png?mw=512&hash=6ca63b32e8ca5da057de21c4f204d41103e6fe20)







.png?mw=350&hash=a5f137f7292f22788c0243506735158504c8e2ea)



.png?mw=512&hash=ea9bf0ab53a4fb0da5c4ed81d32d53360ab2820c)






_1.jpg?mw=350&hash=ab2086621f4e50c8c8fb8f3c211a22bc246e0552)














