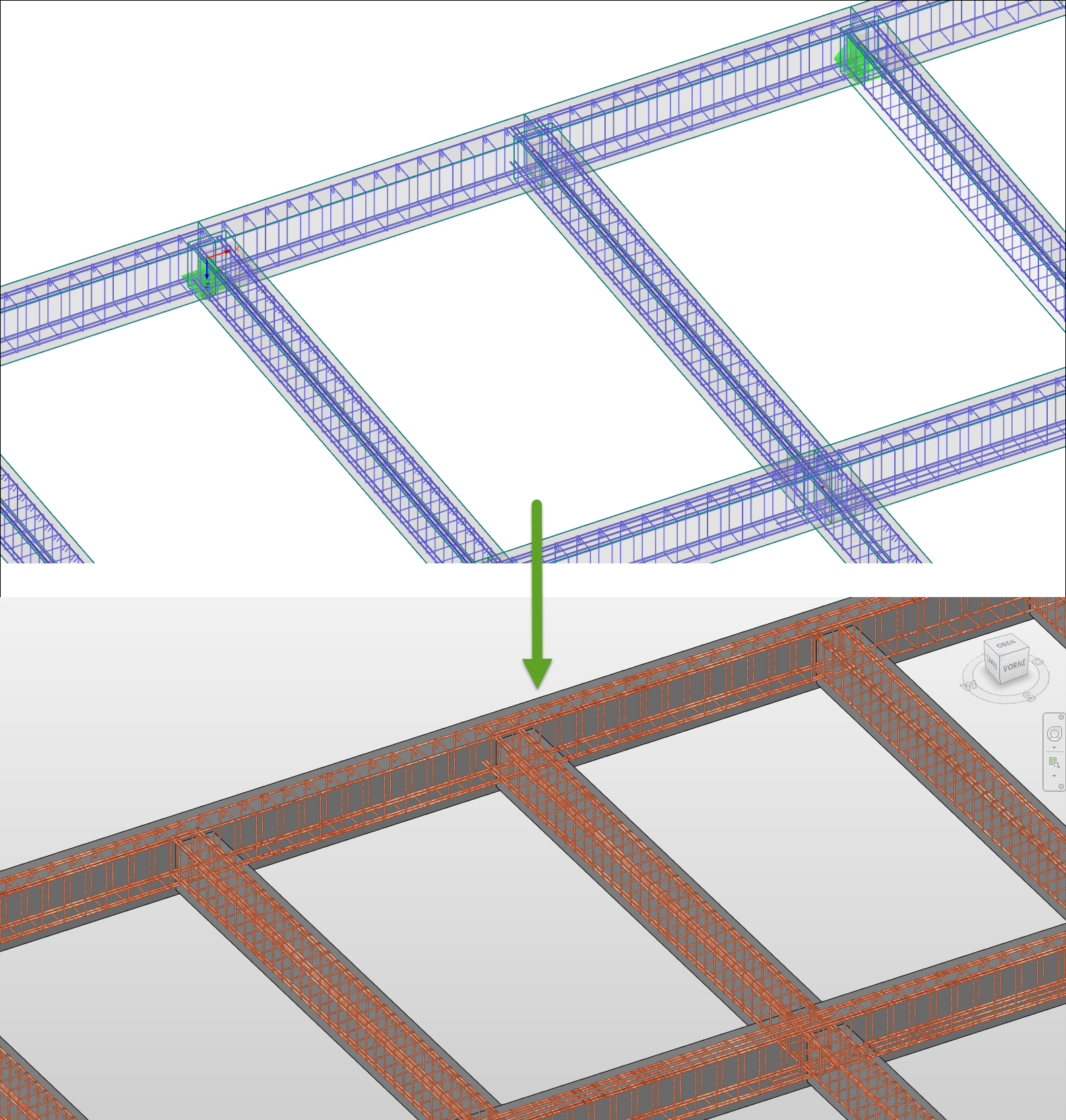The dimensions indicated below refer to one of the three spires.
Length: ~ 115 ft | Width: ~ 112 ft | Height: ~ 98 ft
Number of nodes: 772 | Members: 981 | Finite Elements: 981 | Materials: 2 | Cross-sections: 9
Dlubal Software customer Werner Sobek Stuttgart was responsible for the steel spires put on the towers, as well as for the spectacular facade.
Supporting Structure of Tower Spires
The main structural systems of the three towers consist of reinforced concrete. By contrast, the towers' top stories consist of filigree steel frameworks which provide spacious room for special use.
The primary framework of the spires consists of a spatial three‑hinged frame built up of round pipes with a diameter of 24 inches. Following the given geometry, the pipes were taken as biaxially curved sections to the construction site, where they were connected to one another by butt welds.
To reduce deformations of the construction, which is 98.4 ft high, the vertical side steel columns were attached to the frame by bending resistant connections. A special triangular cross‑section made of typical metal sheets and round steel bars was used for these columns to allow an outside view that is as wide as possible. This cross‑section was modeled in the Dlubal program SHAPE‑THIN and then imported to RFEM.
The wind loads that were governing for the design were determined by a wind report, reaching very high values of 146.1 psf. Therefore, additional diagonals were needed on the curved back side of the steel constructions in order to reduce the total deformation on the tower spire to the required 3.5 inches.
Because technical planners were working closely together in an early phase of the project, the planning was performed successfully on schedule.
| Structural Engineering | Facade Design and Structural Analysis of Tower Spires Werner Sobek Stuttgart GmbH & Co. KG, Stuttgart www.wernersobek.com |
| Architectural Design | HOK Architects London, UK www.hok.com |

















































_1.jpg?mw=350&hash=ab2086621f4e50c8c8fb8f3c211a22bc246e0552)



